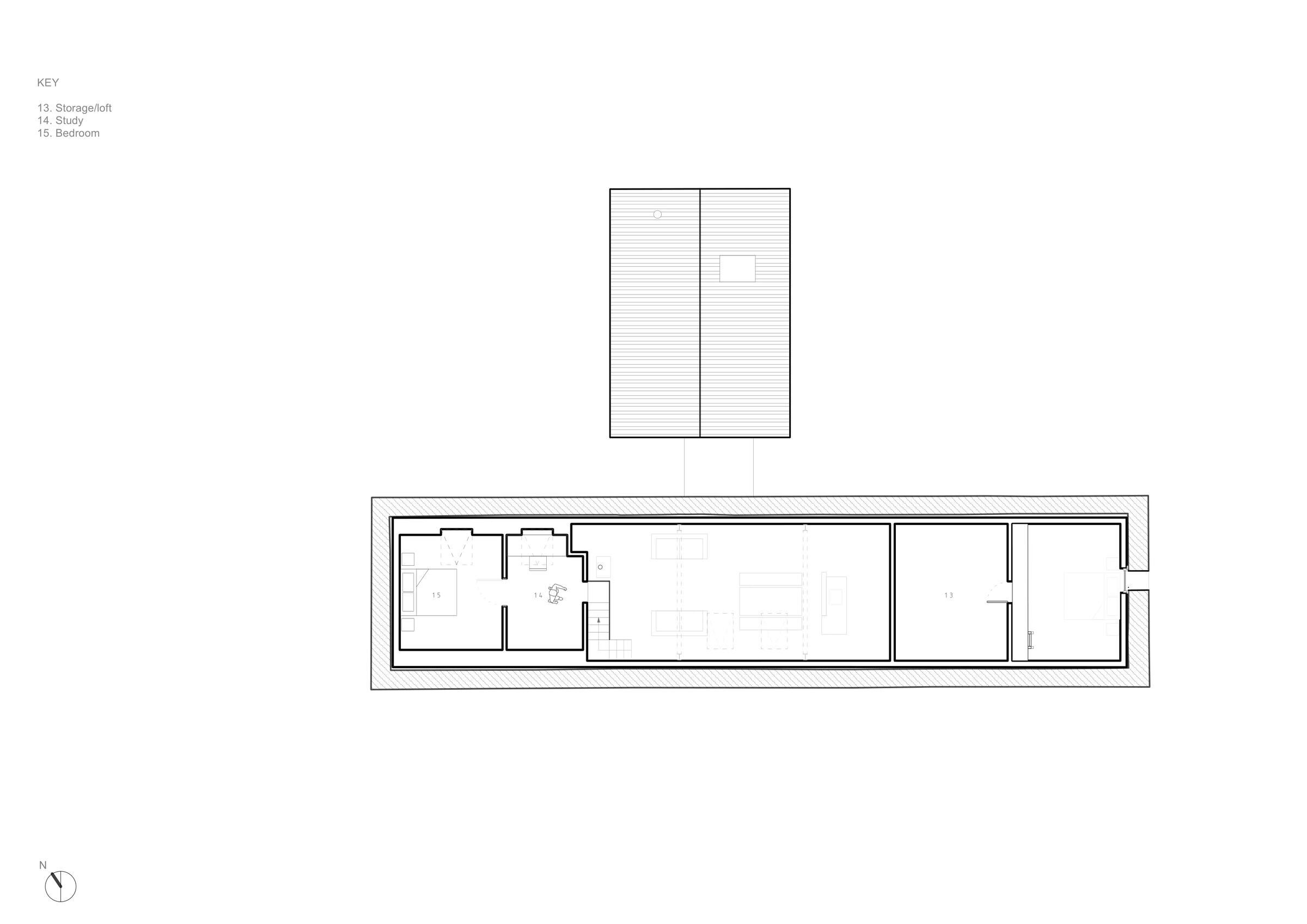November 4th 2024. Amid the green hills of Scotland, an ancient stone ruin is reborn as a modern designer home. The project, curated by Ann Lisbet Studio, has won the last edition of the RIAS Andrew Doolan Best Building in Scotland Award. Cuddymoss is the first one-off residence to ever win the award since it was founded in 2002 by the Royal Incorporation of Architects in Scotland (RIAS).
“Ann Nisbet Studio have demonstrated an approach to retrofit of the highest quality, with an understanding the importance of adaptability, deconstructability, and use of natural, healthy materials in design” says the RIAS Judging Panel. The project was conceived as a ‘building within a ruin’, and consists of a quiet, honest, and restrained intervention, that has breathed new life into the building, transforming it into a contemporary home without altering its historical essence.
In this context of sustainable architecture that blends past and present with respect for the environment, Valcucine’s Artematica kitchen proved to be the ideal choice, not only for its timeless functionality but also for its ability to harmonize with the overall architectural vision.
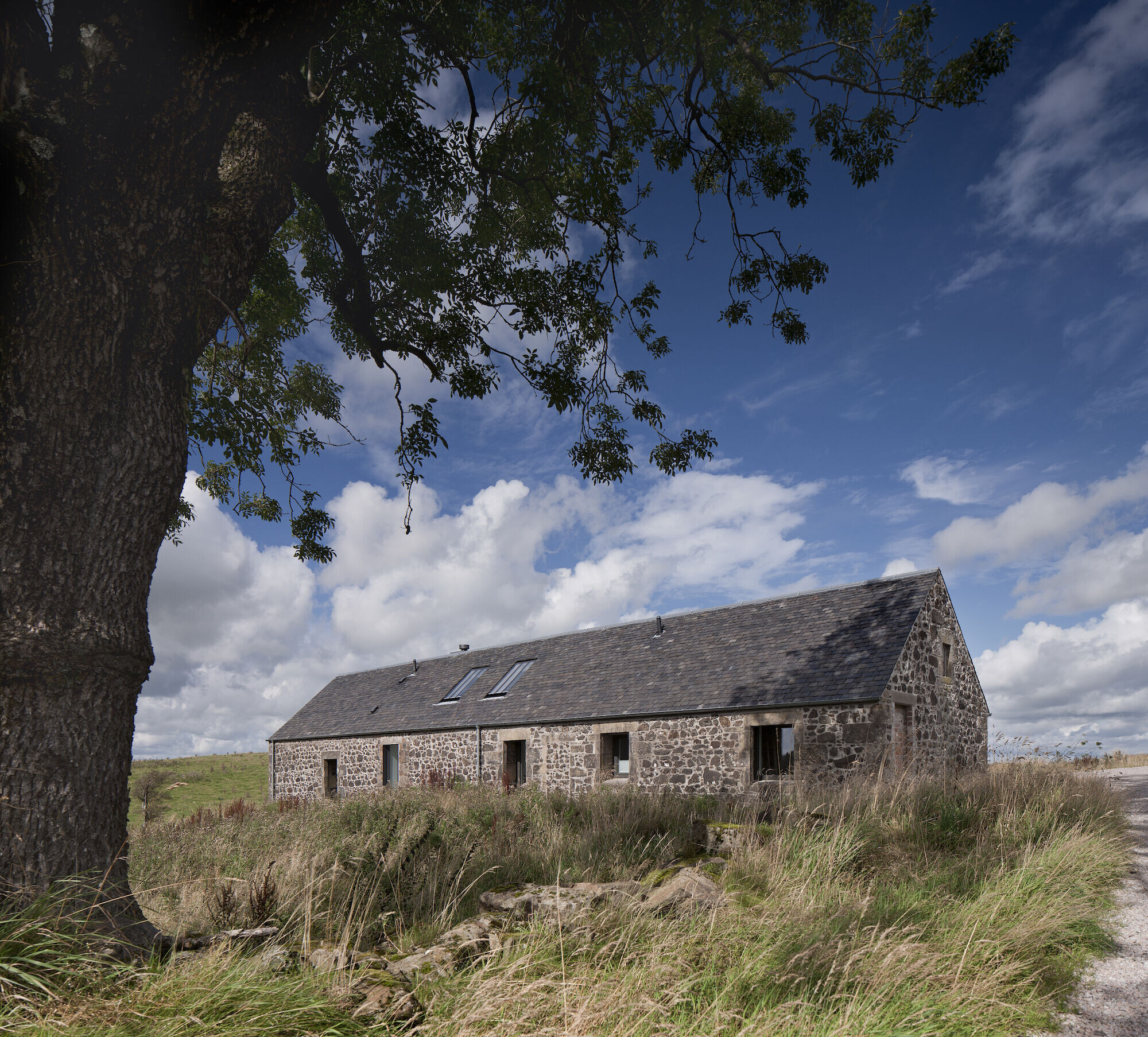
A respectful transformation
The home integrates discreetly into the ruins of a building over two hundred years old, originally intended to house both people and livestock. A poorly calibrated intervention could have rendered the structure overly domestic or romantic; instead, the delicacy of the approach preserved its authenticity and its bond with the surrounding landscape.
“At the time of our visit, only four external walls, a concrete slab, two brick walls for separating cattle and a single stone wall remained. The ruin was a patch work of modifications formed over two hundred years from whinstone, sandstone, local brick, and concrete. It not only charted the immediate history of the site but also the wider landscape and materials used/produced in the area over the last few hundred years” says Ann Nisbet, architect and director of Ann Nisbet Studio.
For the client, minimal modifications were essential. His vision, that of a caretaker rather than an owner, guided the entire project with the aim of preserving the connection between the building, the landscape, and the people who once worked the land, ensuring that the structure would continue to tell its story. Every detail of the original building was carefully measured and documented, with drawings tracing its evolution from its original condition in the early 1800s to the most recent structural modifications, such as the integration of locally sourced bricks.
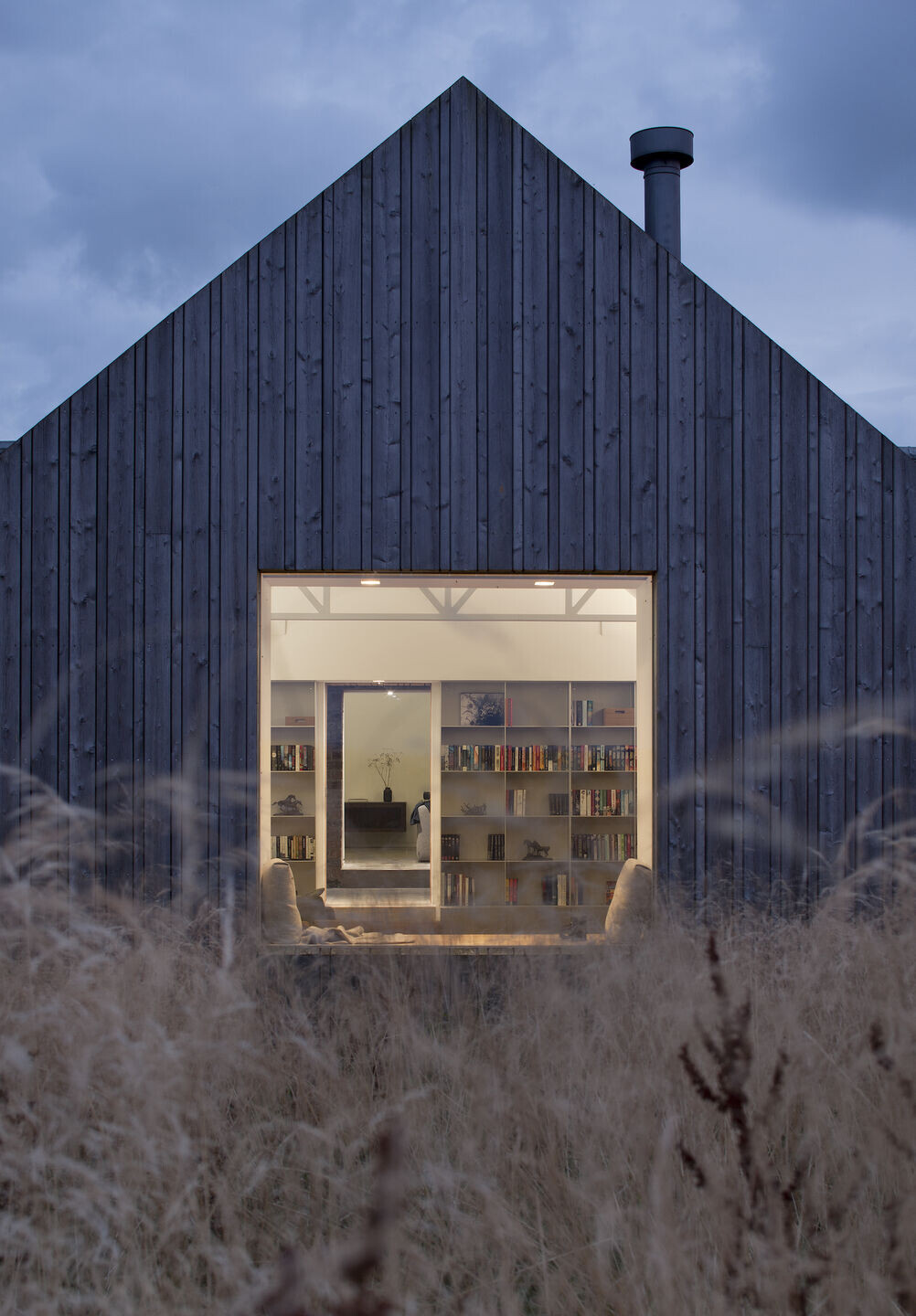
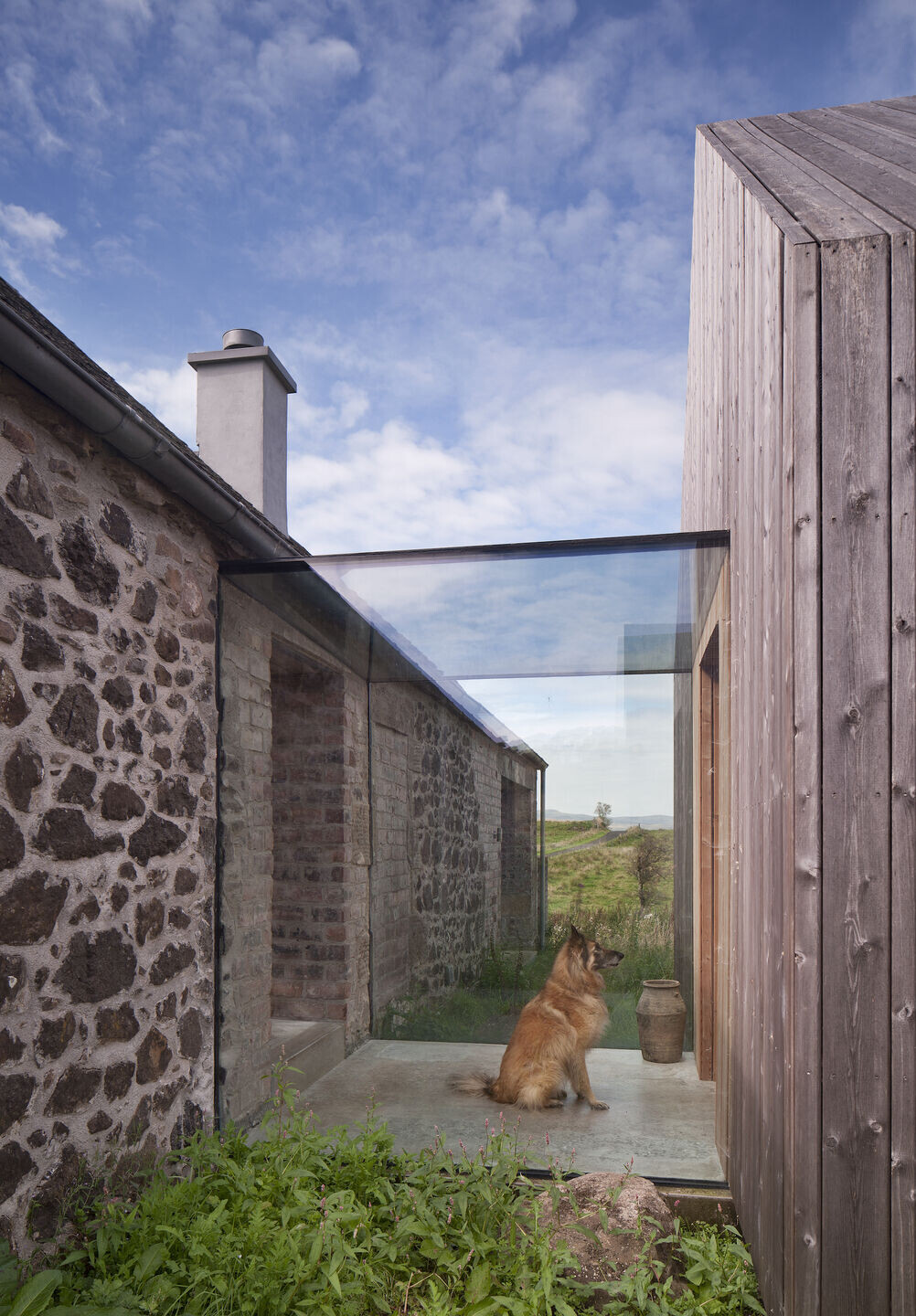
A new wooden structure was built within the ruin, allowing the windows to be set back from the original stone openings, creating deep reveals, and visually creating two entities – the new and the old. This intervention respects the longevity of the structure, as the new construction can be removed, allowing future generations to reuse the original building. Externally the ruin was gently repaired, celebrating the many modifications through its history. Reclaimed Scottish slate was used on the roof and existing ‘infilled openings’ were re-opened. One new opening was formed in the front elevation, highlighted with an aluminium projecting frame.
Naturally weather larch covers both the external walls and roof of a second building, a simple volume that emulates the form and proportions of the existing stone building. A glass link, routed into the stone wall creates a connection between the two buildings.
Inside, the kitchen/dining/sitting space are located centrally in the plan, with bedrooms and shower rooms located at each end. A workspace and bedroom are accessed from sitting space via a raw steel stair. The simple palette continues with robust polished concrete floors, stone wall, oak sliding doors and exposed steel work. From the sitting area, the floor steps down into the glass-link and again into the living space. A different language is used here, with large frameless windows creating a direct connection with the landscape. Large frameless windows enable direct interaction with the landscape, while a window seat offers an ideal retreat for the client, an avid birdwatcher.
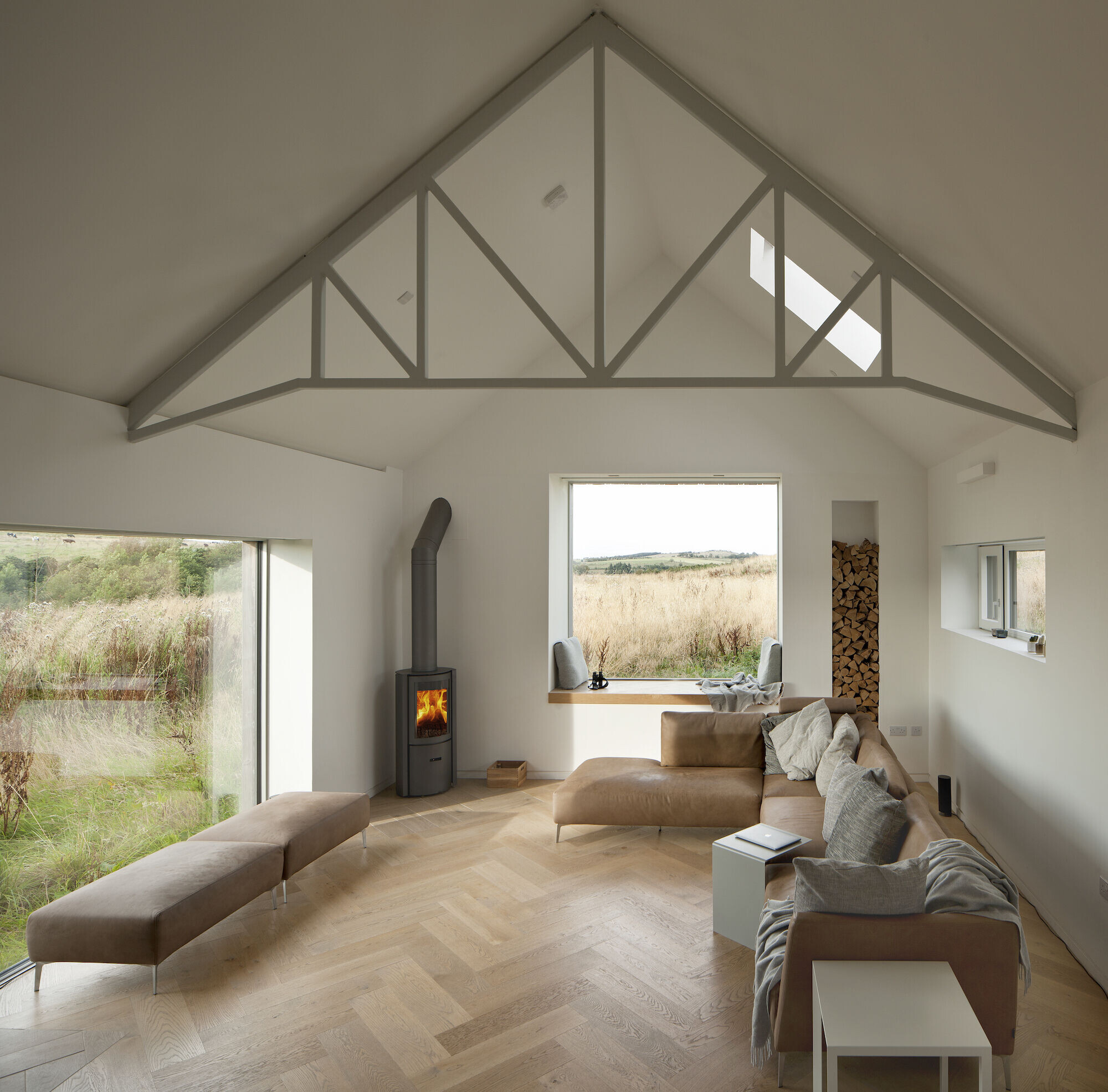
The project of Artematica kitchen
Valcucine’s Artematica kitchen is a central element of this sustainable design, chosen not only for its functionality but also for its ability to harmonize with the overall architectural narrative.
The planning philosophy of Artematica stems from an architectural view of space in which pure volumes intersect and blend, enhancing the diversity of materials such as stone and wood. The Elm doors and columns and the Valle Camonica Porphyry top remind the natural materials of the structure, creating a sense of continuity with the historical contest.
Natural materials boast inimitable aesthetic features due to the intense expressivity of the texture, full of slight differences in shade which make them unique and unrepeatable. The beauty of these surfaces is also due to their textured appearance which is so pleasant to touch. The finishes
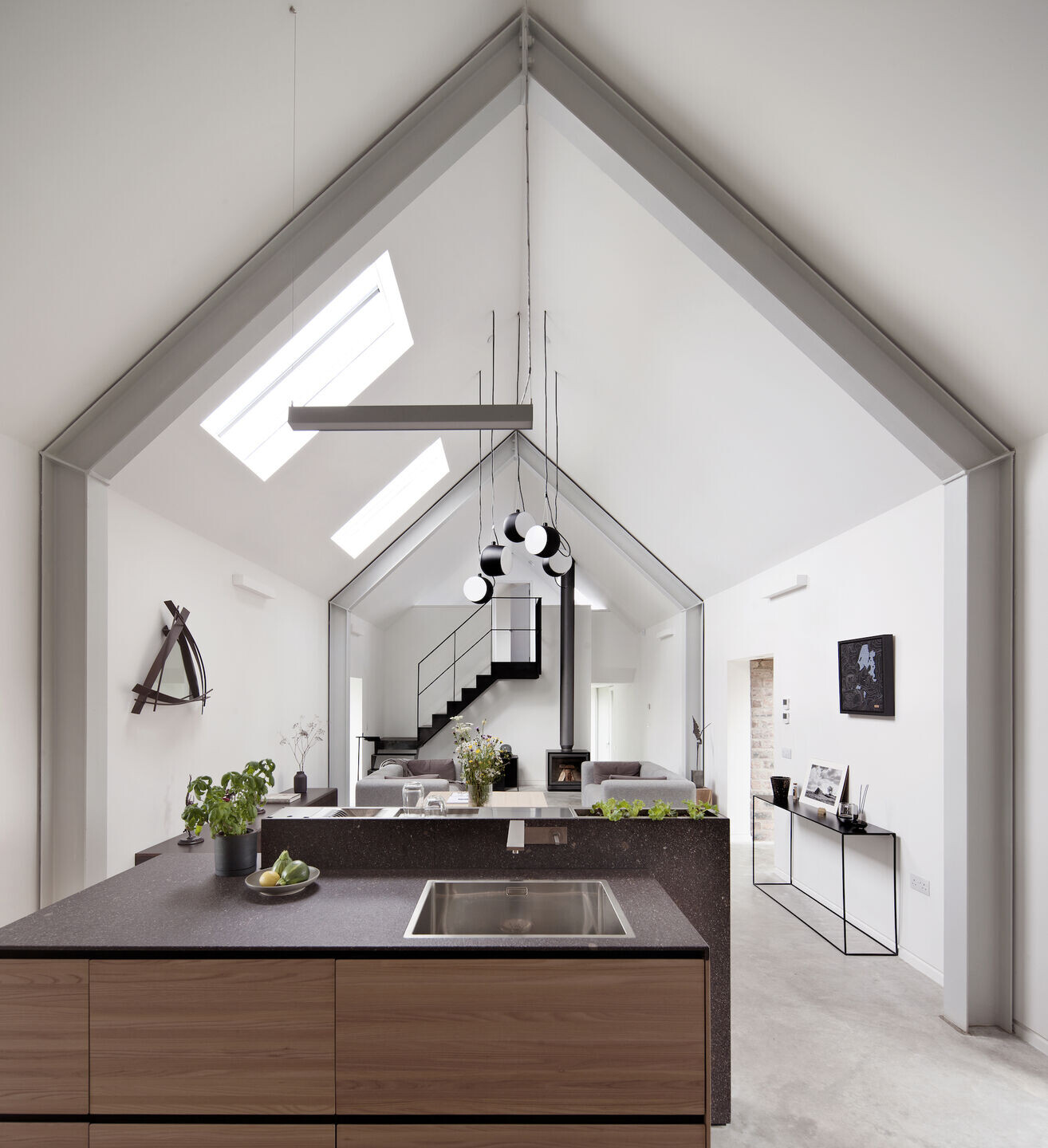
chosen by Valcucine further enhance the sense of natural beauty of stone and wood, highlighting their characteristics. The “flamed-brushed” process of the stone combines a flamed heat treatment - that causes the surface to crumble slightly creating a furrowed effect featuring minute jagged parts - with a subsequent brushing process. The end result is a profoundly textured surface that is still relatively smooth to the touch and features light marks in the typical colours of this stone. For the wood, a special treatment perfected by Valcucine during a two-year testing period is capable of preserving the natural texture of the surface. When wood treated this way is touched by the fingertips, a contact is immediately established between the person and the material.
Valcucine’s Fratavolo table and benches, made of solid elm, complete the living area. The project of the kitchen, designed by Nicoletti Arredamenti, reflects the principles found in Valcucine’s Ecosophia catalogue.
“The kitchen complements the existing building and modern intervention beautifully. The wood and the stone add warmth and tactility to the interior. The kitchen is a joy to be in and every small detail has been considered within the kitchen design from the hidden power points to the space for growing herbs” says Ann Nisbet, architect and director of Ann Nisbet Studio.
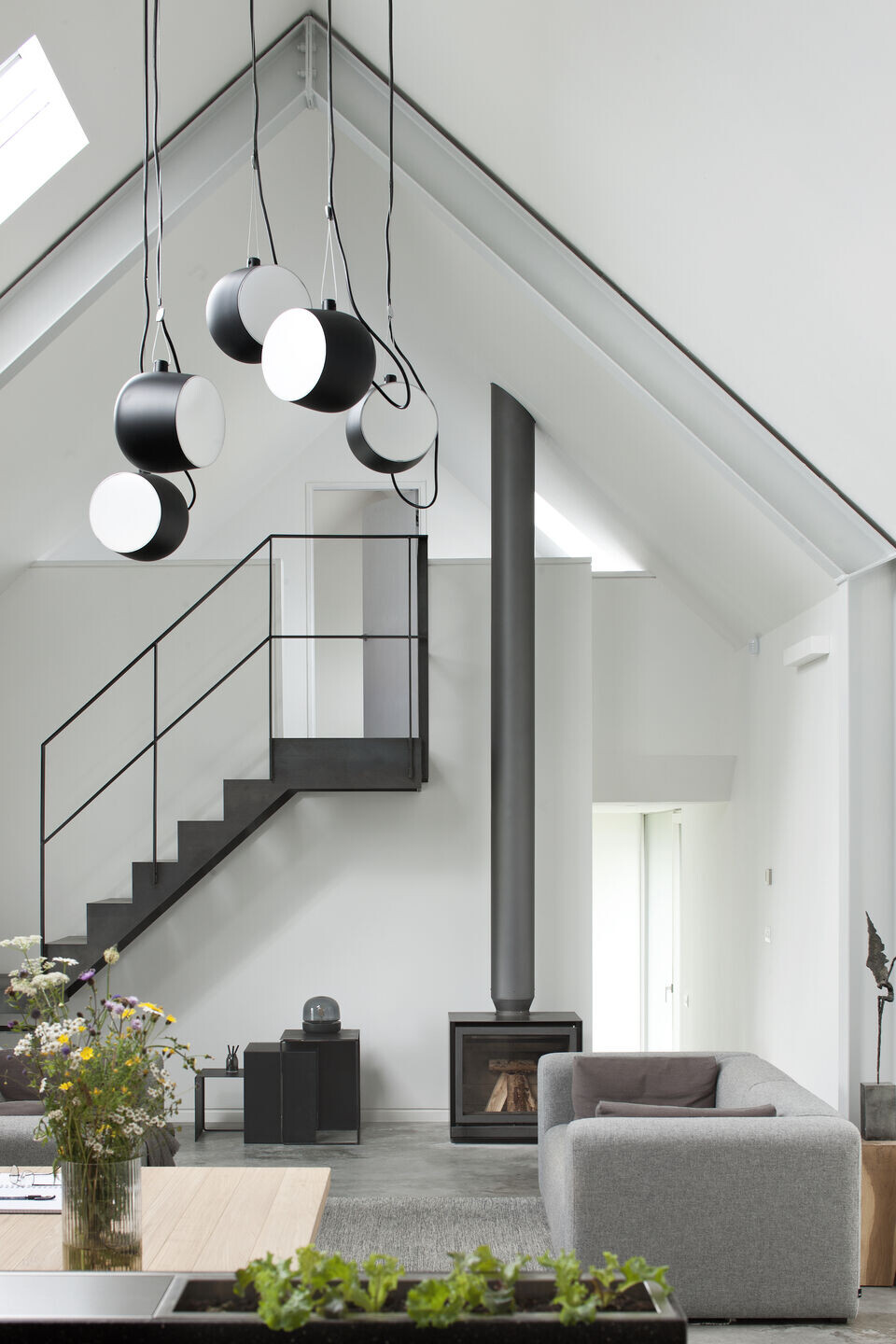
Responsible strategies for a sustainable future
Both Cuddymoss project and Artematica kitchen share a commitment to integrating beauty, harmony, and sustainability. The careful selection of materials, attention to detail, and respect for the surrounding landscape create a cohesive and timeless design.
Furthermore, the Cuddymoss project, focused on enhancing biodiversity by preserving existing trees, planting native species, allowing natural regeneration of overgrazed land, and incorporating design features that encourage wildlife habitation.
The project sources water from a borehole, further reducing the environmental impact. The reuse of the existing ruin reduces the need of new materials.
It minimized embodied energy by reusing an existing ruined building, incorporating reclaimed and locally sourced materials like stone, brick, and slate, reusing the existing concrete slab for drainage and road build-up, designing foundations to avoid extensive rock breaking, and using natural insulation and timber-frame construction to reduce waste and carbon footprint.
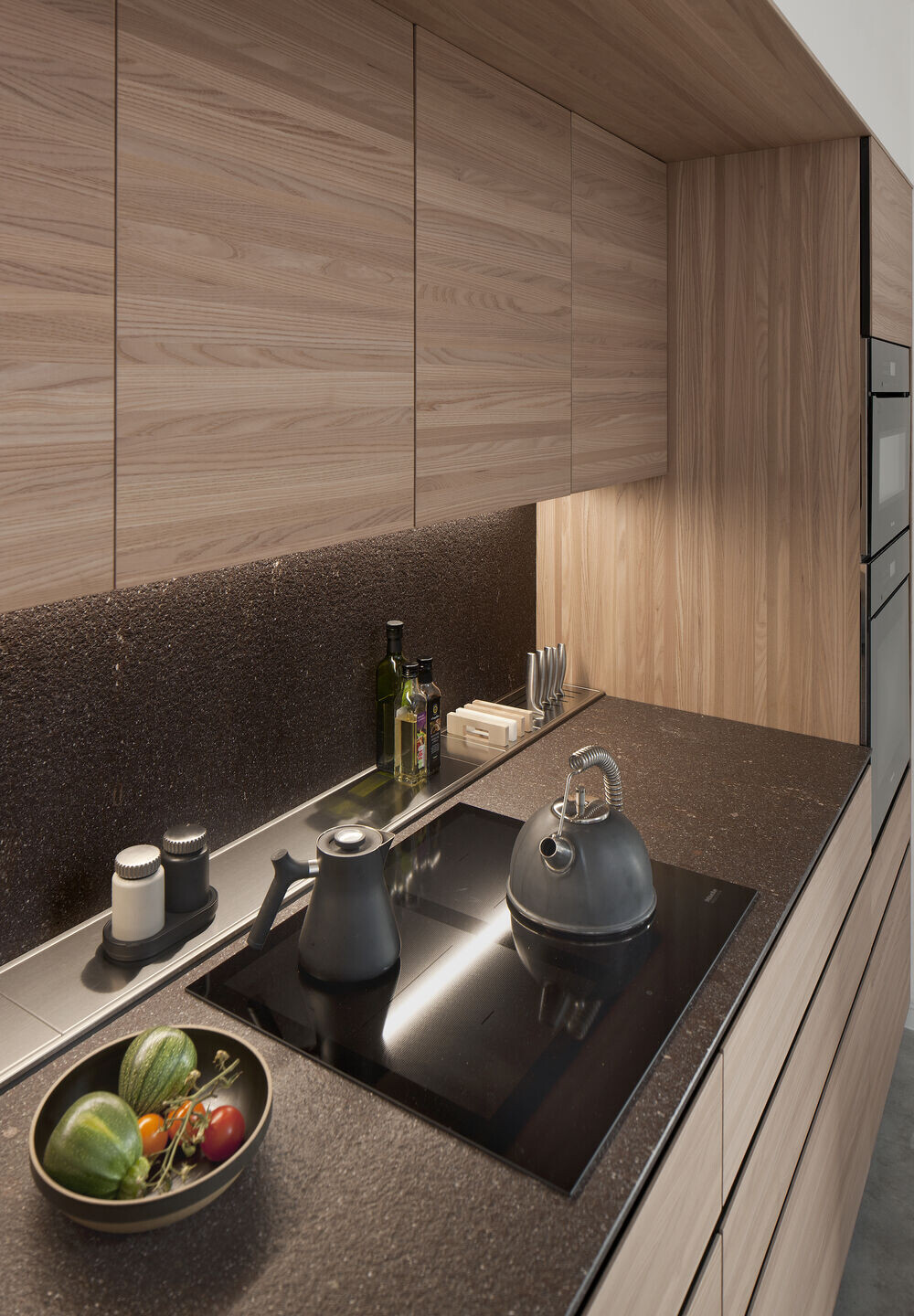
Team:
Architects: Ann Nisbet Studio
Photographer: David Barbour

