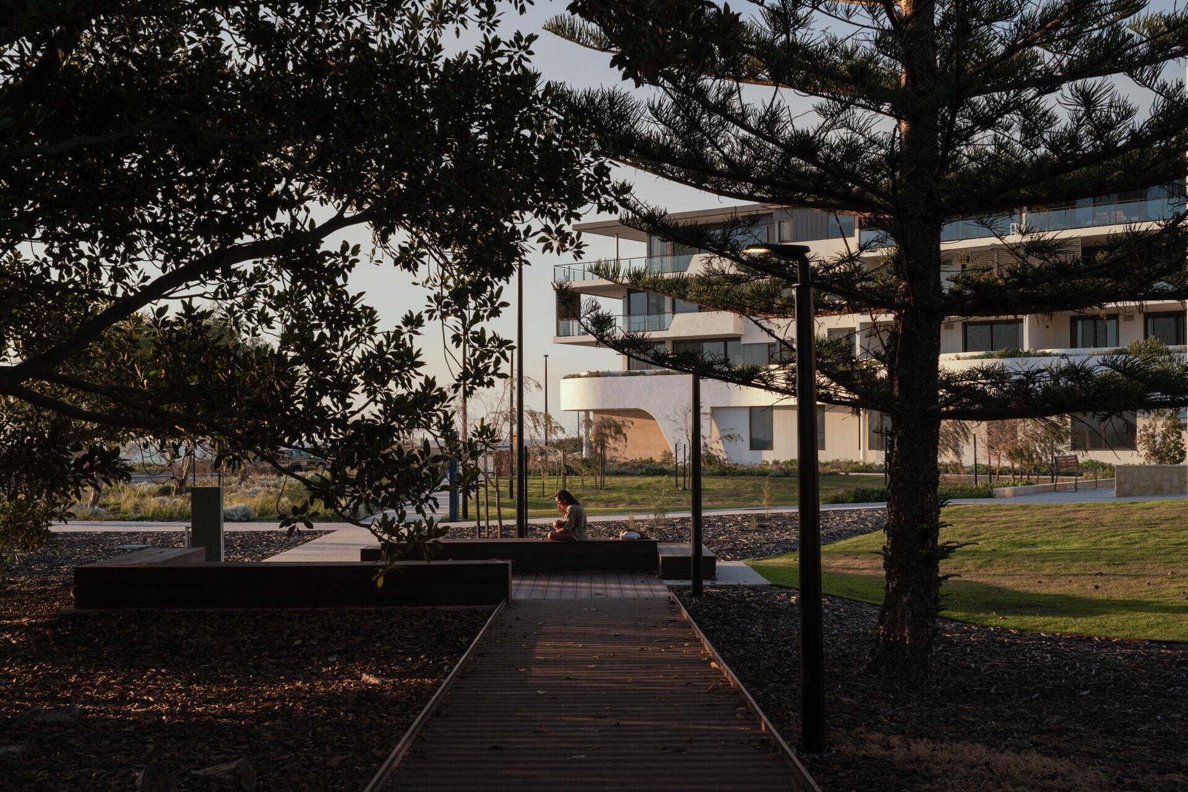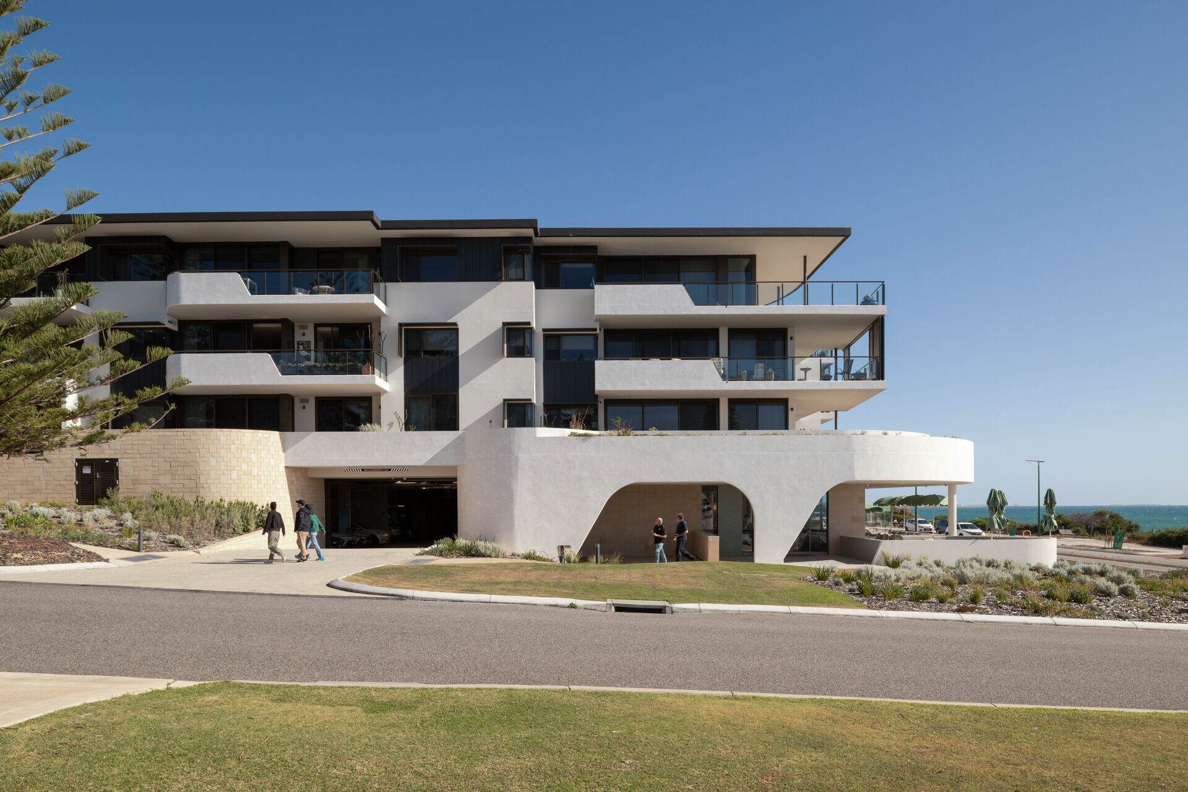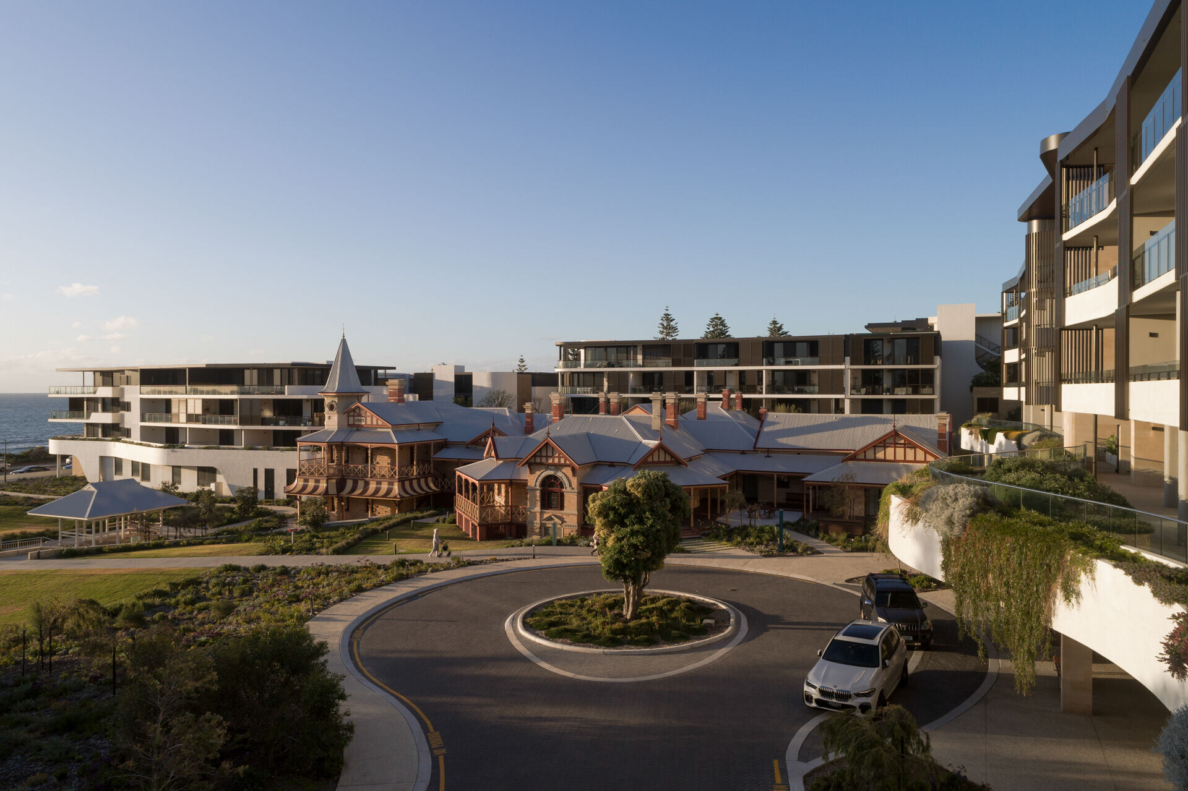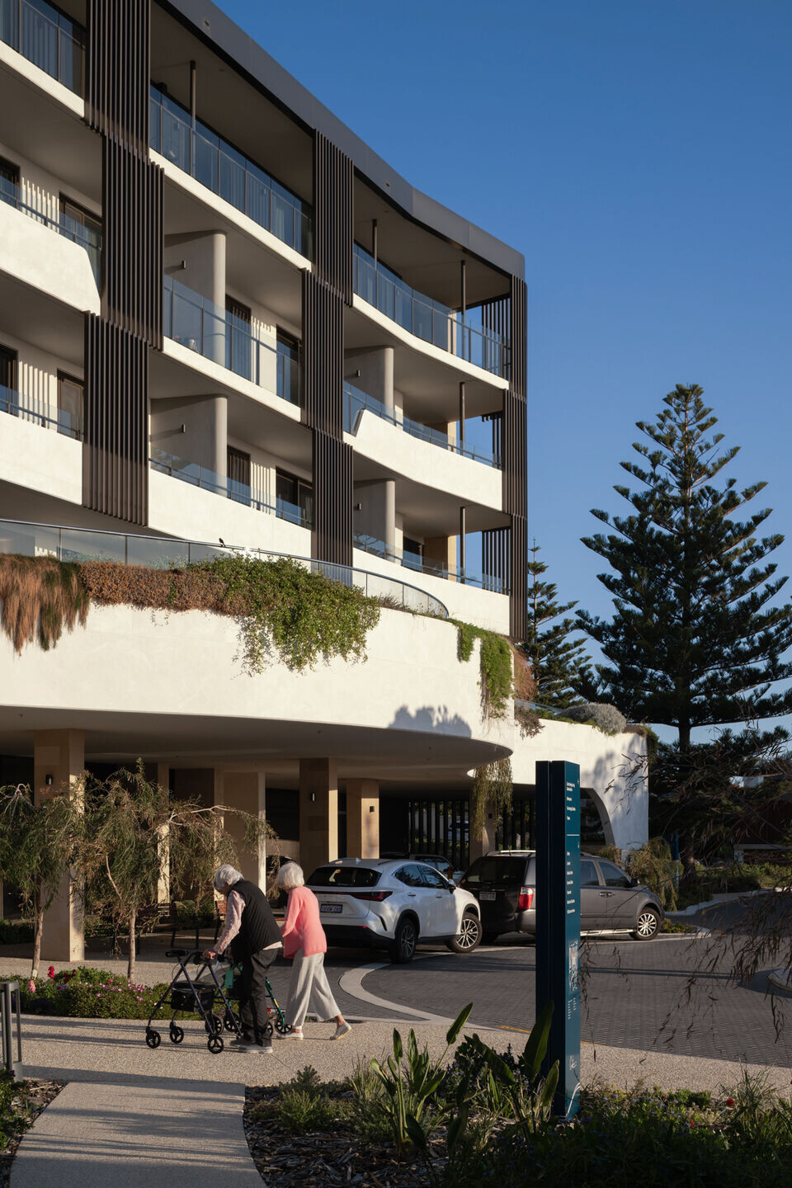The Cottesloe Redevelopment is a benchmark project that redefines retirement living in a once-in-a-lifetime opportunity overlooking iconic Cottesloe Beach.
The integrated resort-lifestyle development meets the needs of an ageing population by:
+ enabling residents to age in place and live independently
+ celebrating the rejuvenating effects of the sea and parklands; and
+ providing readily available services in a de-institutionalised environment.
Retaining many of the significant trees, almost a third of the site is dedicated to public parkland and gardens. With no fences, barriers or termination points, these areas are permeable and a new boardwalk adds beachfront access.


Following an extensive community engagement process with over 20 planning sessions, the built form is sensitively contextualised to the site including a mix of deluxe retirement residences and state-of-the-art high-care suites. The built form is low-rise (three to five storeys) and steps back from Marine Parade, working with the natural fall of the land along Gibney Street.
Softened with organic curves at podium levels mirroring the beachfront, the buildings respond to the local environment with spectacular views of the Indian Ocean, coastal-inspired materials such as Donnybrook sandstone, and robust sand coloured polished plaster.


The built form flows around the meticulous restoration of the site’s heritage-listed ‘Wearne Hostel’ which elevates and honours the connection to the heritage aspects of the site, while introducing a maker space and an established arts and culture program for residents. These amenities help shift aged care stigmas as a major proponent for independent living, encouraging residents to be social and connected to the local community.
As the largest development to have occurred in Cottesloe, the redevelopment leverages our partners’ hospitality, building and design expertise, including:
+ Single-loaded layout enabling crossflow ventilation for 90% of apartments;
+ Biophilic connections on every level with natural light, planters, gardens and balconies;
+ 8 ‘households’ model of care, featuring a domestic scale, fewer large communal areas and more intimate areas that open into destination spaces and shared family amenity;
+ International research and best-practice dementia design informing a separate level for people with high needs;
+ De-institutionalised design approach with all services and facilities behind the scenes;
+ Sustainable practices including thermally broken windows and door frames to improve the building’s performance; and
+ The introduction of a highly acclaimed restaurant, art gallery and medical centre at street level, intregrating the development within the Cottesloe community.
The Cottesloe Redevelopment has become an aspirational, iconic success story for both Curtin Heritage Living and the people who call it home.

The project was constructed by Built with Hames Sharley as the detailed design, construction, and delivery architect and interior designer. GKA was the concept and initial design architect for the project.





























