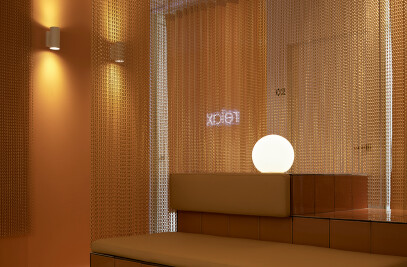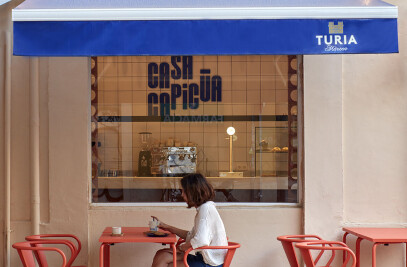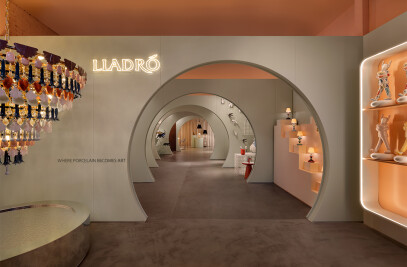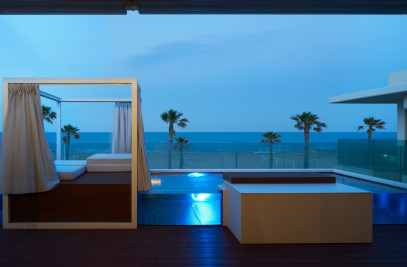The new facilities of D-Legis Laboral, designed by Carmen Baselga_Taller de proyectos, are located on the second floor of Casa Castelló, a building designed in 1914 by architect Javier Goerlich in the heart of Valencia's Eixample district.
The project consisted of structuring the space to organize the tasks of this consultancy.

We will clarify that this apartment was found with very few traces of its glorious past, just the carpentry of the windows of the lobby and those facing the main street, a doorway and little more, but neither ceilings nor floors of origin had been maintained. Therefore, the little that has been found has been highlighted by integrating it into the project, thus highlighting the historical context of the building. This brings a certain romanticism to the final result, a nostalgic, evocative air, which turns the site into a charming, comfortable and close place.

The objective was to dominate the space, manipulate it, mold it, bending its rigidity resulting from the cancellation of its original character, to turn it into a friendly place, easy to walk through, generating spaces without vertices, fluid.

For this purpose, a distance has been established between the built space (rather destroyed) and the living space. This is made independent of the perimeter of what was an old bourgeois dwelling from the second decade of the 20th century, through the design of cylindrical structures based on wooden slats, a kind of fence that delimits the space to be used, giving it an identity.

In this way a harmony without hierarchies is achieved, there is no predominance of one area over another. Thus, each one dissolves into the next one proposing fluid and intuitive paths. The circle, the protagonist of this project, provides dynamism and is more democratic as it generates spaces that can be shared equally. The slats in two directions make each space enclosed or captured by the palisade permeable.

On the other hand, as Rossana Orlandi says, "the throwaway concept should be eradicated from our vocabulary". Transformation is the key word. We should always design furniture and spaces that can grow, decrease, transform. And this is the case, at all times the design team had in mind the idea that this office could be set up in the future in another place while maintaining its essential structure and identity.

Under the same criteria, the red piece of furniture, the protagonist of one of the main offices, has also been designed. It is a piece of furniture that has a life of its own, its elements can be stacked or combined in many ways, even divided, in imitation of nature, in two different compositions in a kind of mitosis as cells do,
In general terms we distinguish two zones. Most of the room is worked under the concept of open space. Only the area facing the main street is isolated to be used for management offices.

In the open space area, we highlight the acoustic conditioning system using circular suspended panels made of ECOpanel from the firm Aistec, which is manufactured from recycled PET plastic bottles. This material offers excellent acoustic performance with a pleasant textile texture. Likewise, the circular luminaires with which these panels are combined emphasize the orbicular idea that is the protagonist of this project.

The management offices are distinguished at the entrance by the unavoidable presence of the original woodwork, of considerable proportions. A large glass partition separates the two offices, embraced by a filing cabinet that serves both sides. Vibia's Plusminus lighting system provides unity to this more private area. The textile tape with integrated electrical conductor allows the luminaires to be freely fixed, creating a unique compositional solution.

The charcoal gray acoustic mural that covers the wall next to the meeting table is the Oriental ECOpanel model by Aistec.













































