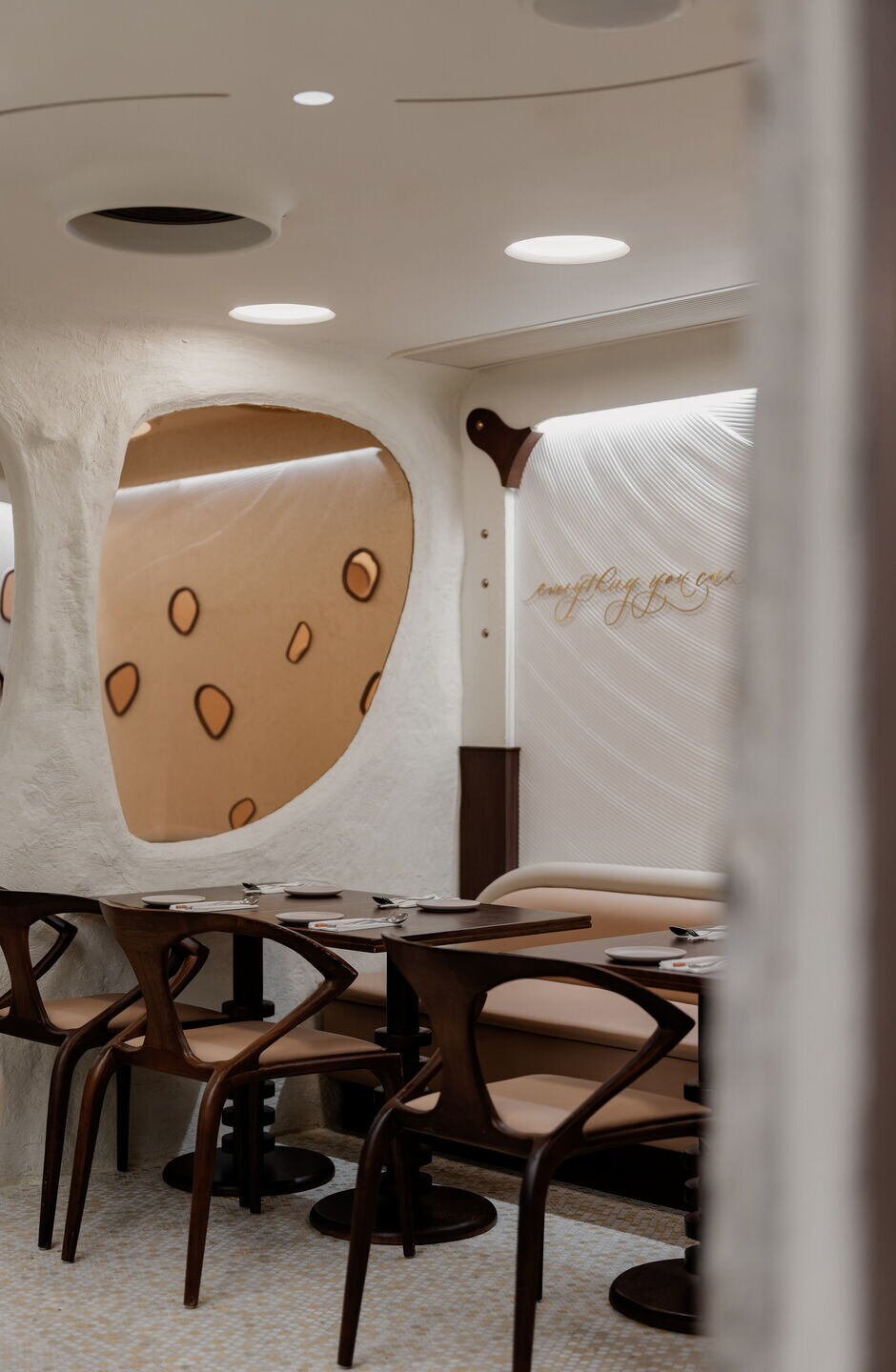Minus workshop treats each design like a story to steer the guests’ visuals beyond their imagination. It is not the first time Kevin Yiu, the founder of Minus workshop, created a highly expressive and embracing appearance for the Peking & Szechuan Cuisine restaurant, Dab-pa. The first one was in Shatin and now in K11 Musea, the artistic shopping arcade of Hong Kong. It is inspired by the milk lake as the concept suggests geologic formations throughout the space.
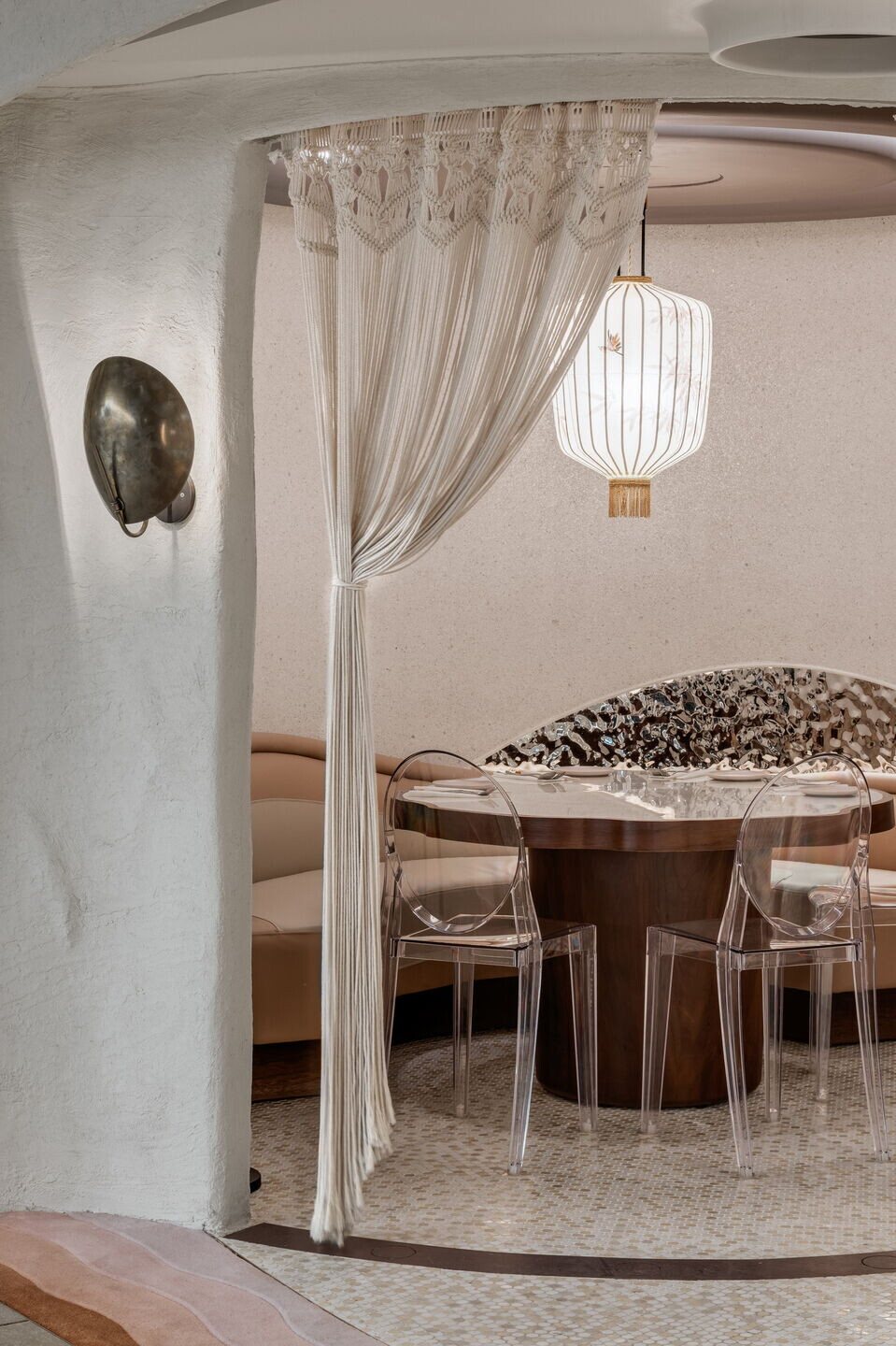
The harmonic pastel colourant is distinguished from the other Szechuan restaurant that draws people through the arrival. The entrance envelopes the whole interior, instilling a sense of awe in guests as soon as they enter. Pleasantly welcomed guests into the calming environment by the geometries present a diverse yet amicable unity of form. It has already emerged from the erosive spatial constructs of the interior with a prominent irregular shaped window carved out. A pavilion you may see through the window provides a semi-private room for diners. This arrangement ensures the interconnectivity between the outdoor and indoor.
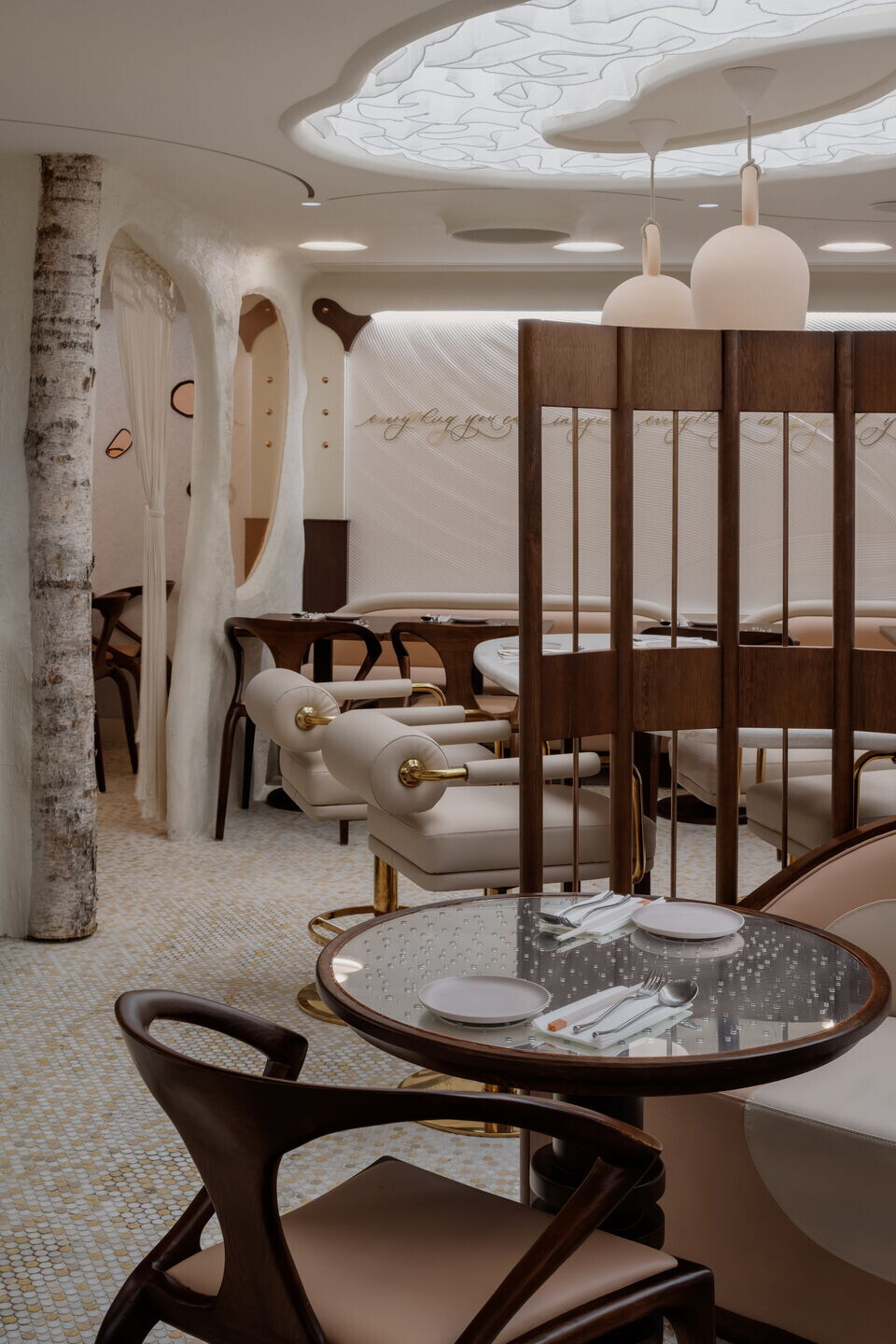
Mentioning the semi-private room must be one dedicated focus of the space, wrapping the guests in a fluid environment. It communicates the mercurial nature of the milk lake to escape from the uproarious city by utilizing various textures and forms. Diners will be impressed by these highlights of the room, the dramatic and remarkable lantern above head, and the mercury-like amalgam mirror installed into each side's column. The interplay of a contorted sofa, the crooked table, and the transparent fluid shaped designer chairs add a playful element to the dining experience.
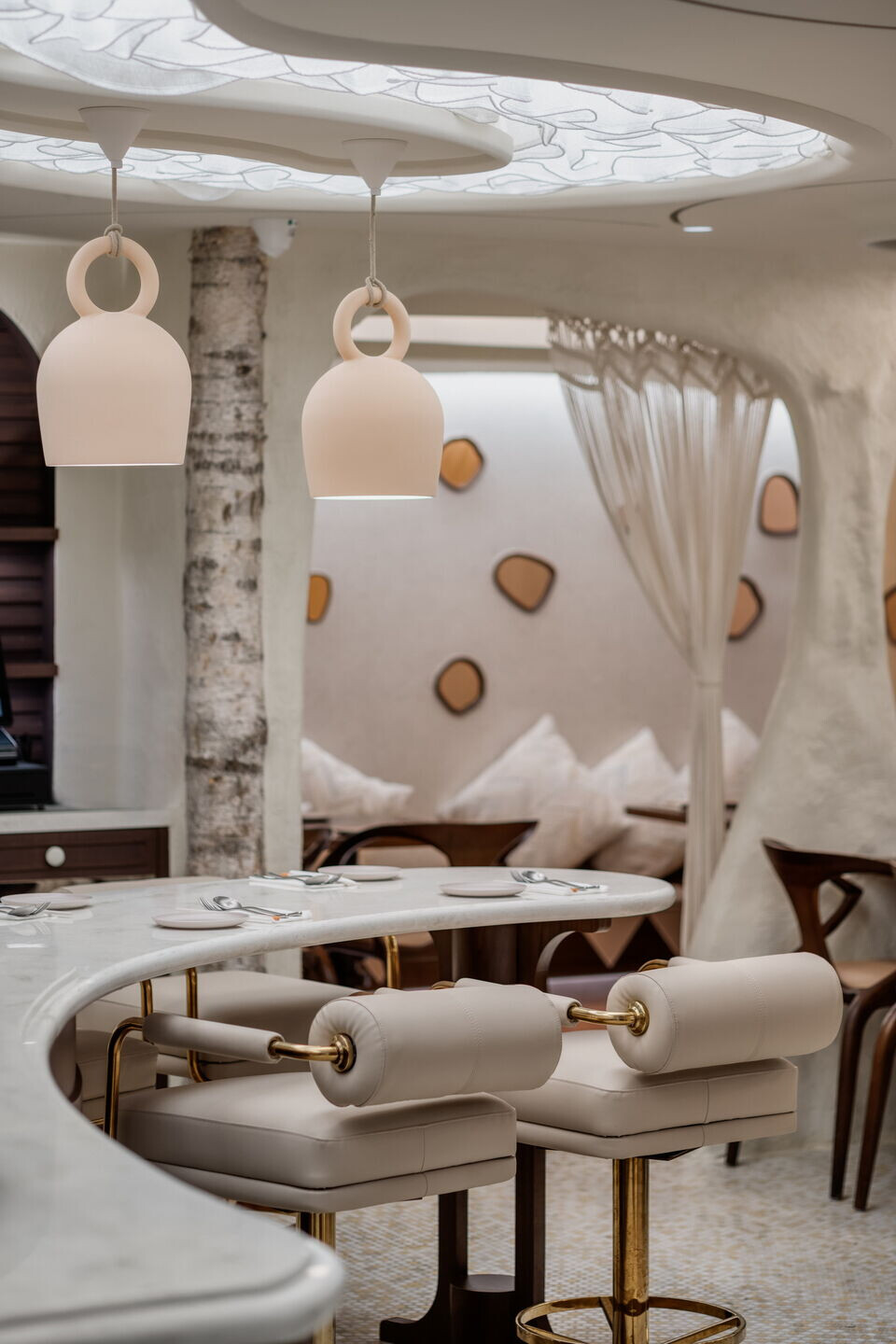
Demonstrating the idea of a natural milk lake, there is not always a smooth and fluid-like simple deployment of the line and arch displays embedded. But also detailing the spaces declare a new hybridization of unique and inspiring immersive experience.The details bond with nature and combine with the ethnic style, such as the boho macrame curtain that panels the VIP room. If you look carefully, the white trunk is a crucial component from the decoration at the entrance, as a partition of each pavilion to dramatise the ceiling art.
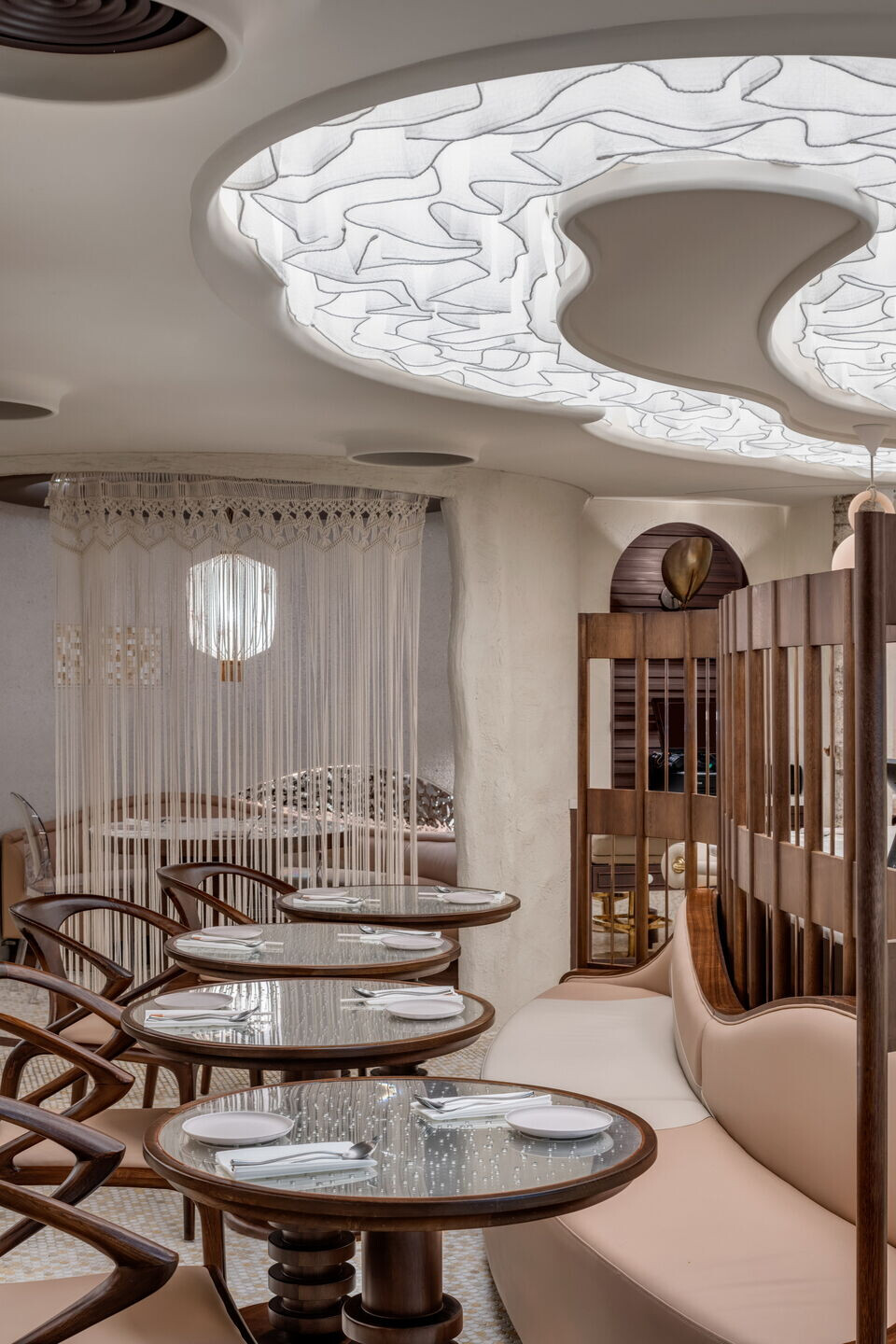
The façade, interiors, and detailing declare a dreamscape with the senses that has always been the lasting design concept and philosophy of Minus Workshop. The inserted wavy ruffles adorn the light trough on the ceiling to create a lively visual effect. Kevin selected the coconut shell wallpaper, ripple textured wall and stepped wall deco to tessellate and layer up the area. Deformed mirror plates embellish the spacious wall in the VIP room as a cutting edge of spatial manifestations, each reflecting the space's ambience just like the lake embracing the sky. Here one directly addresses the calligraphic line sitting at Dab-pa ‘s wall as a moment of reflection: "Everything is beyond your imagination." Another Kevin's ambition accomplished.
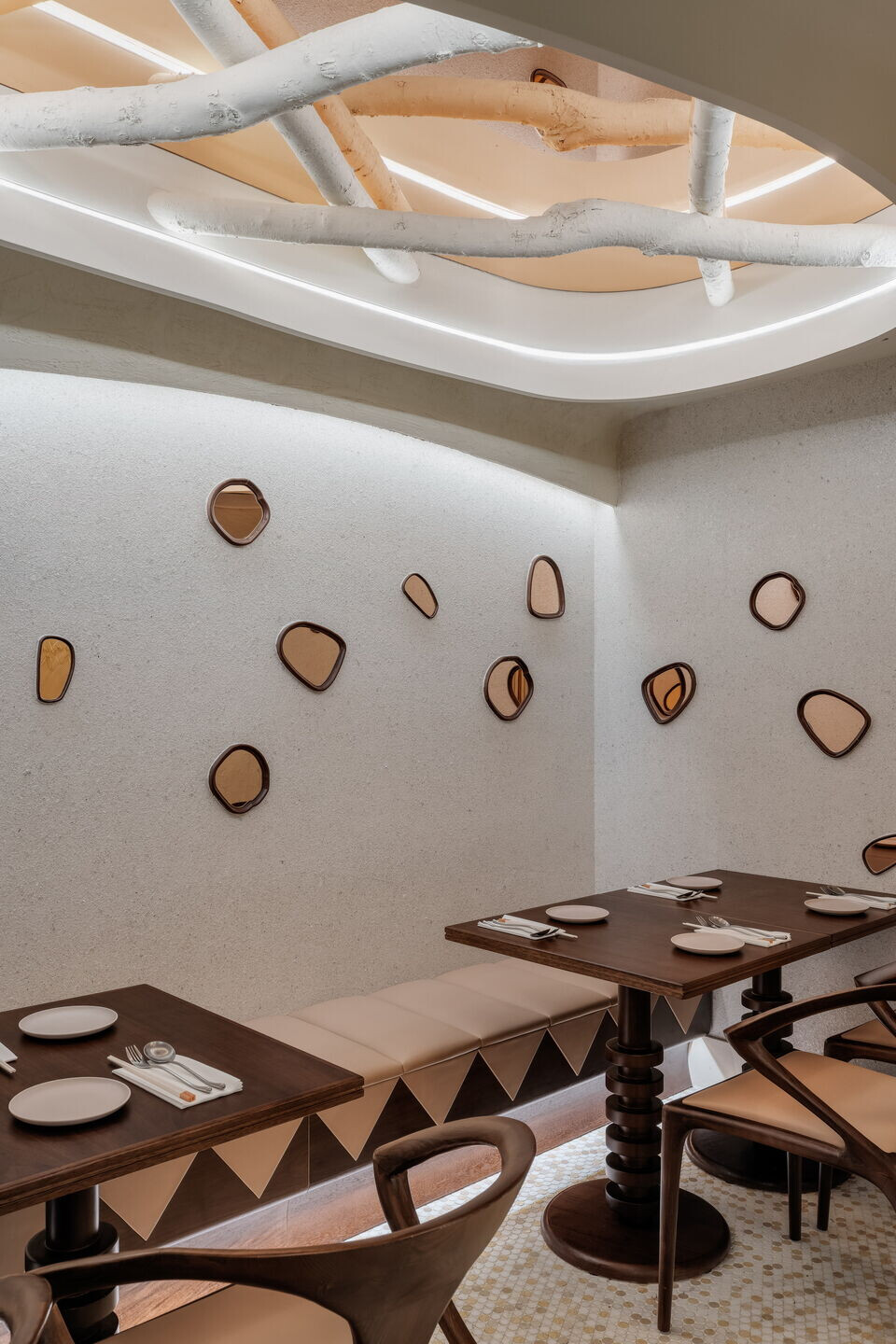
Team:
Architect: Minus Workshop
Photographer: Steven Ko
