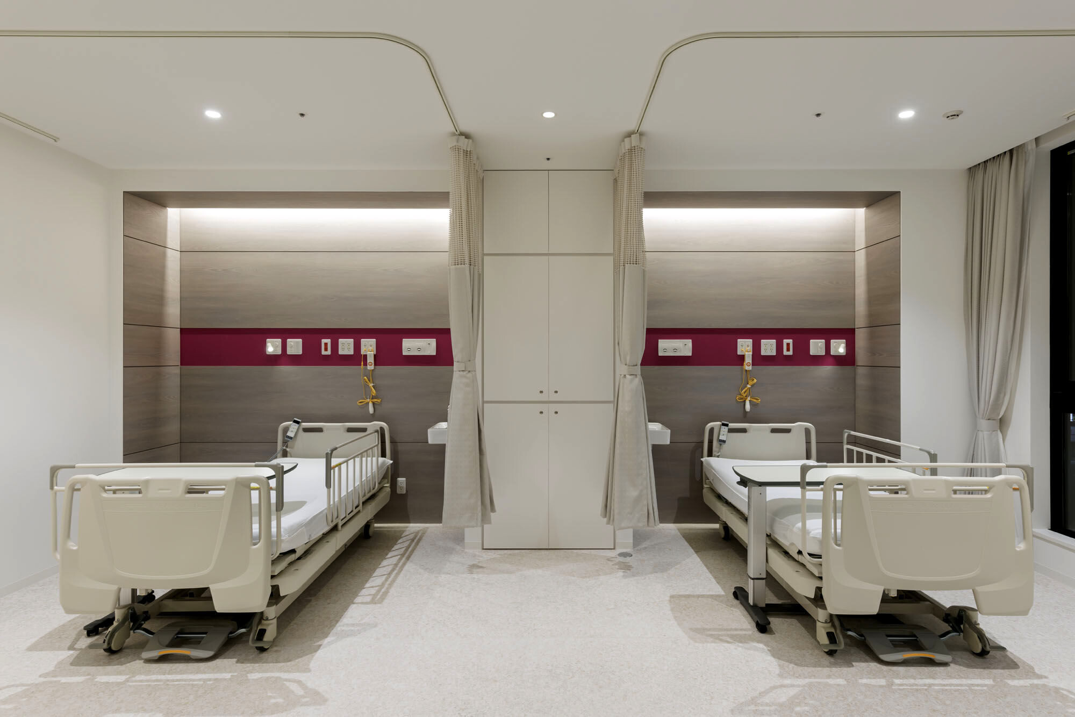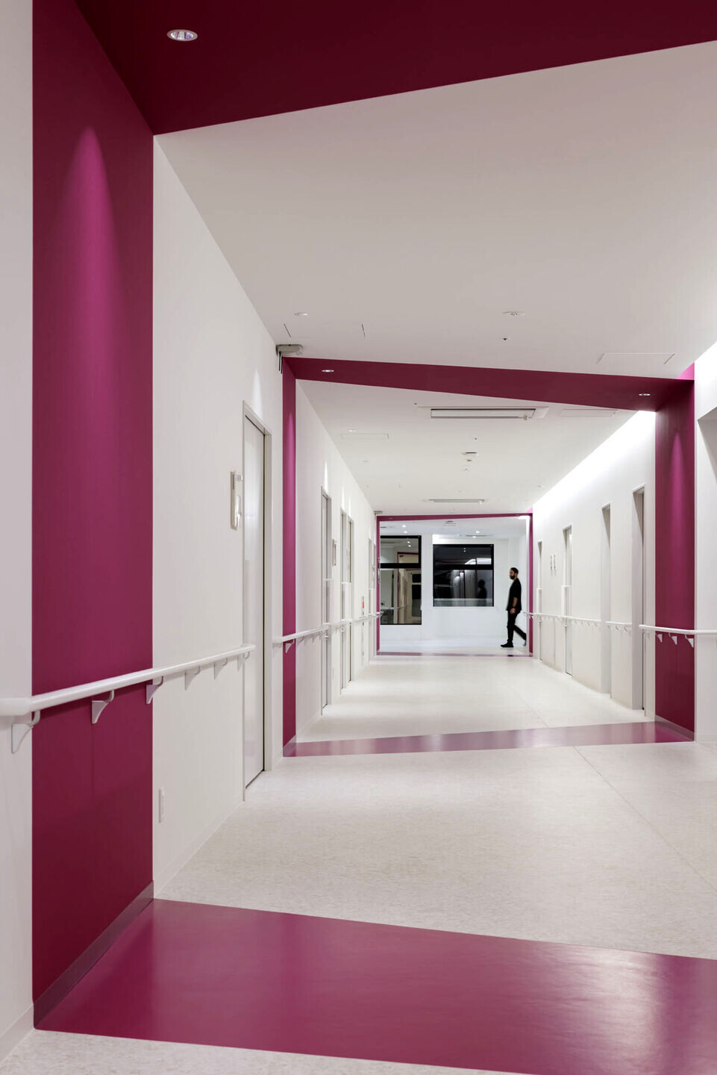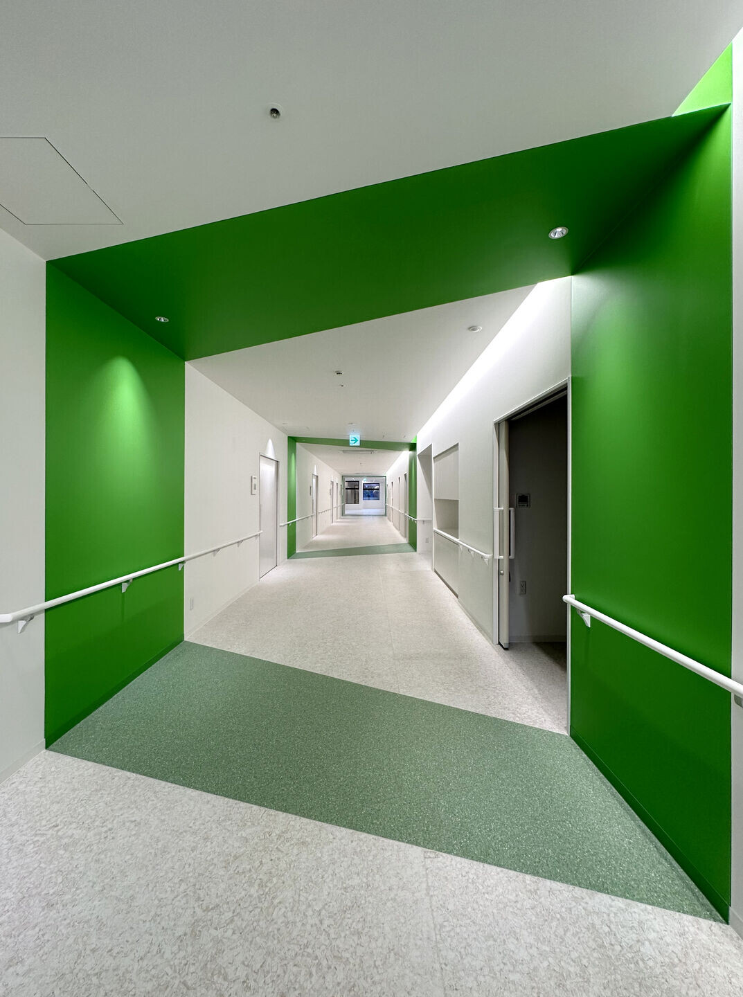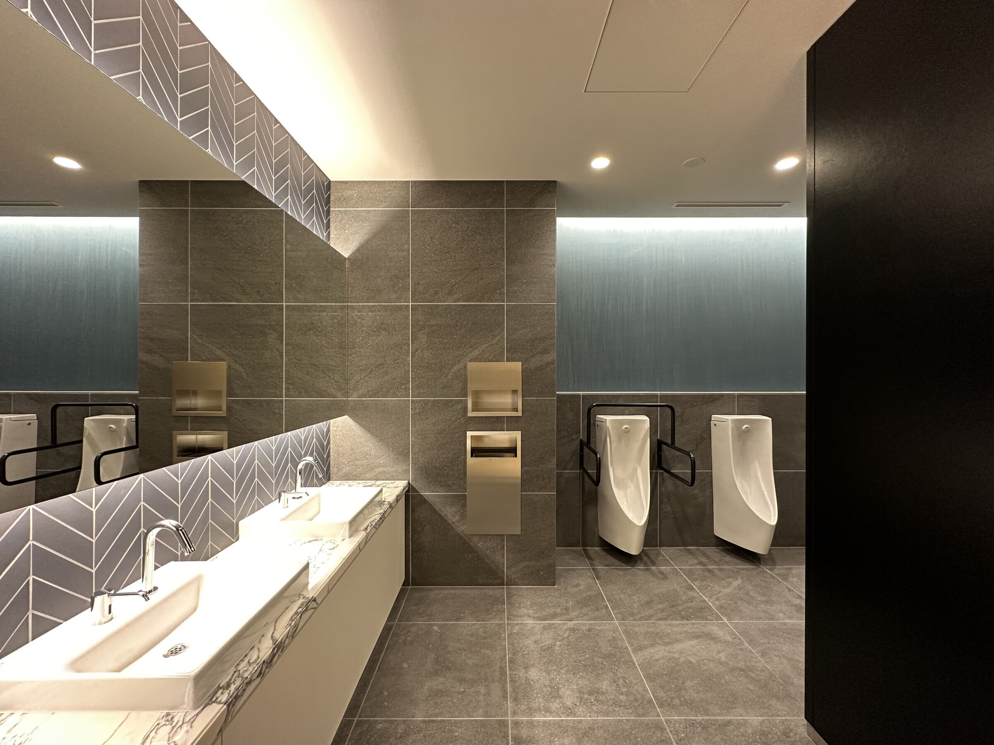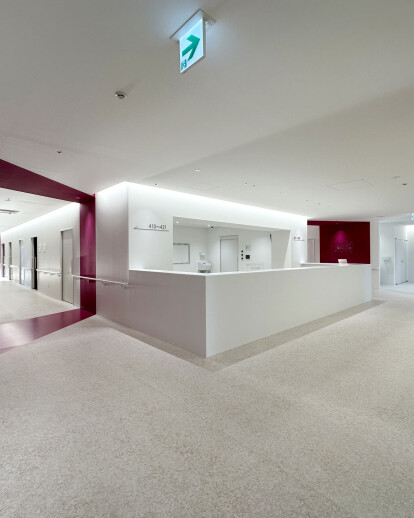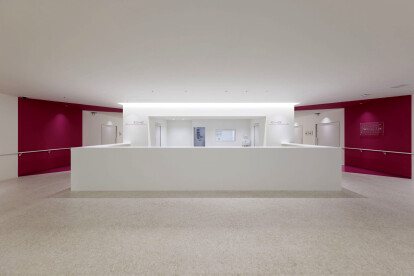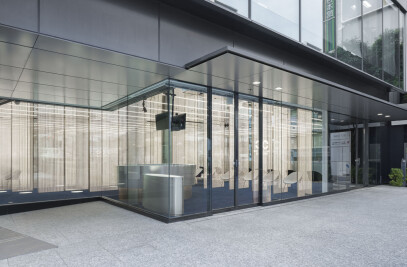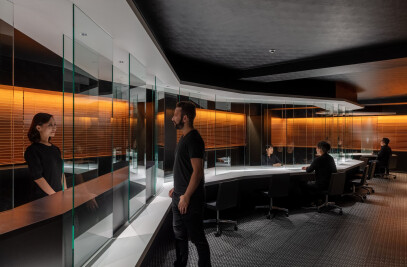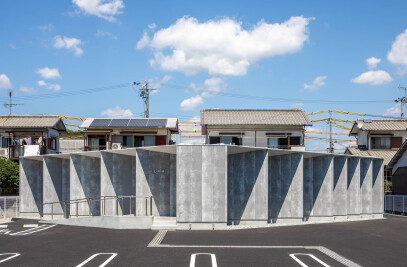The Laminaesculapian is the new replacement building for Himeji Daiichi Hospital’s 56 years old construction bloc that did not meet the new earthquake resistance standards. The new design explores the idea of breaking up the monolithic blocks of modern hospitals without losing the functionality aspect crucial to a healthcare facility.
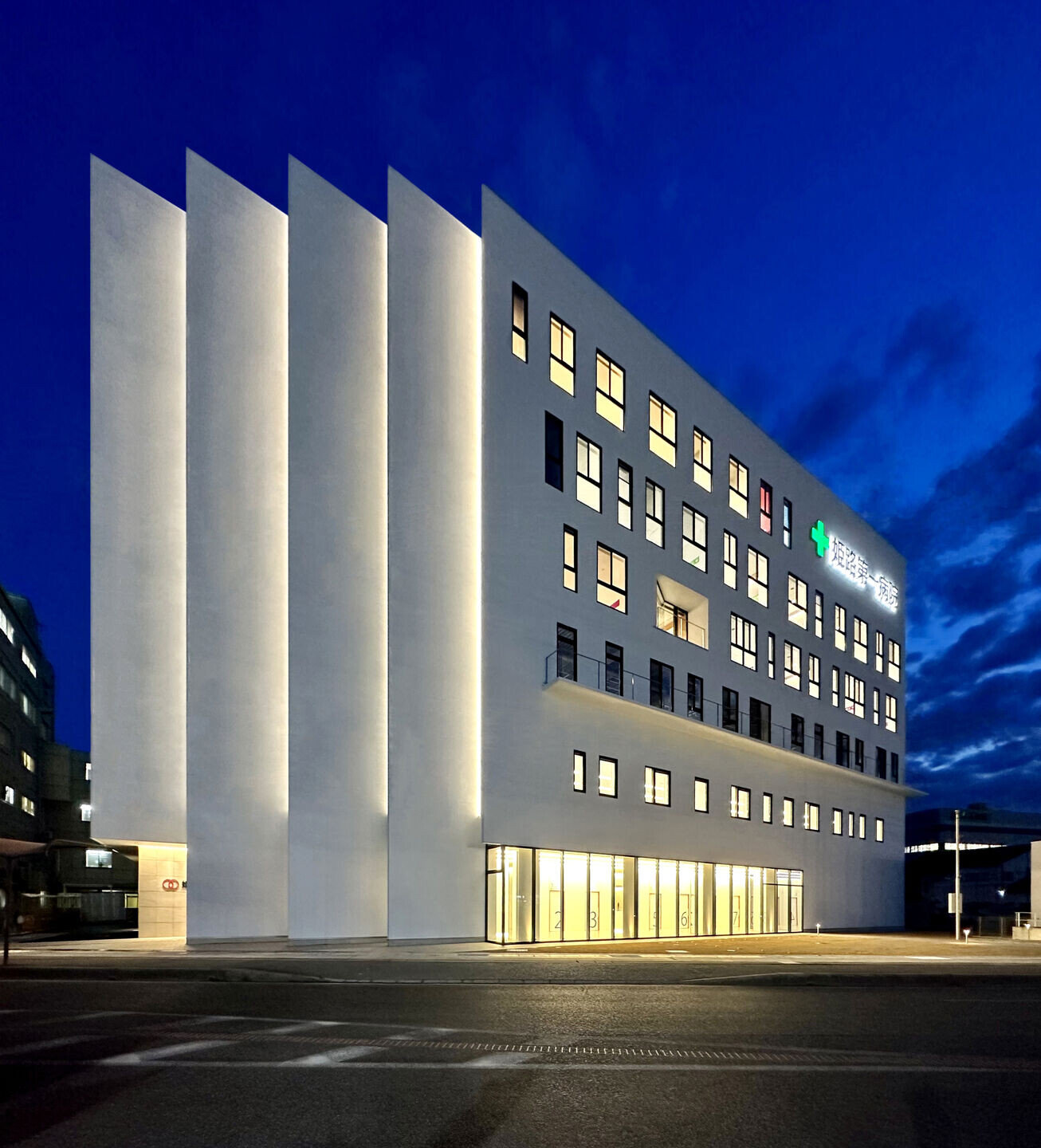
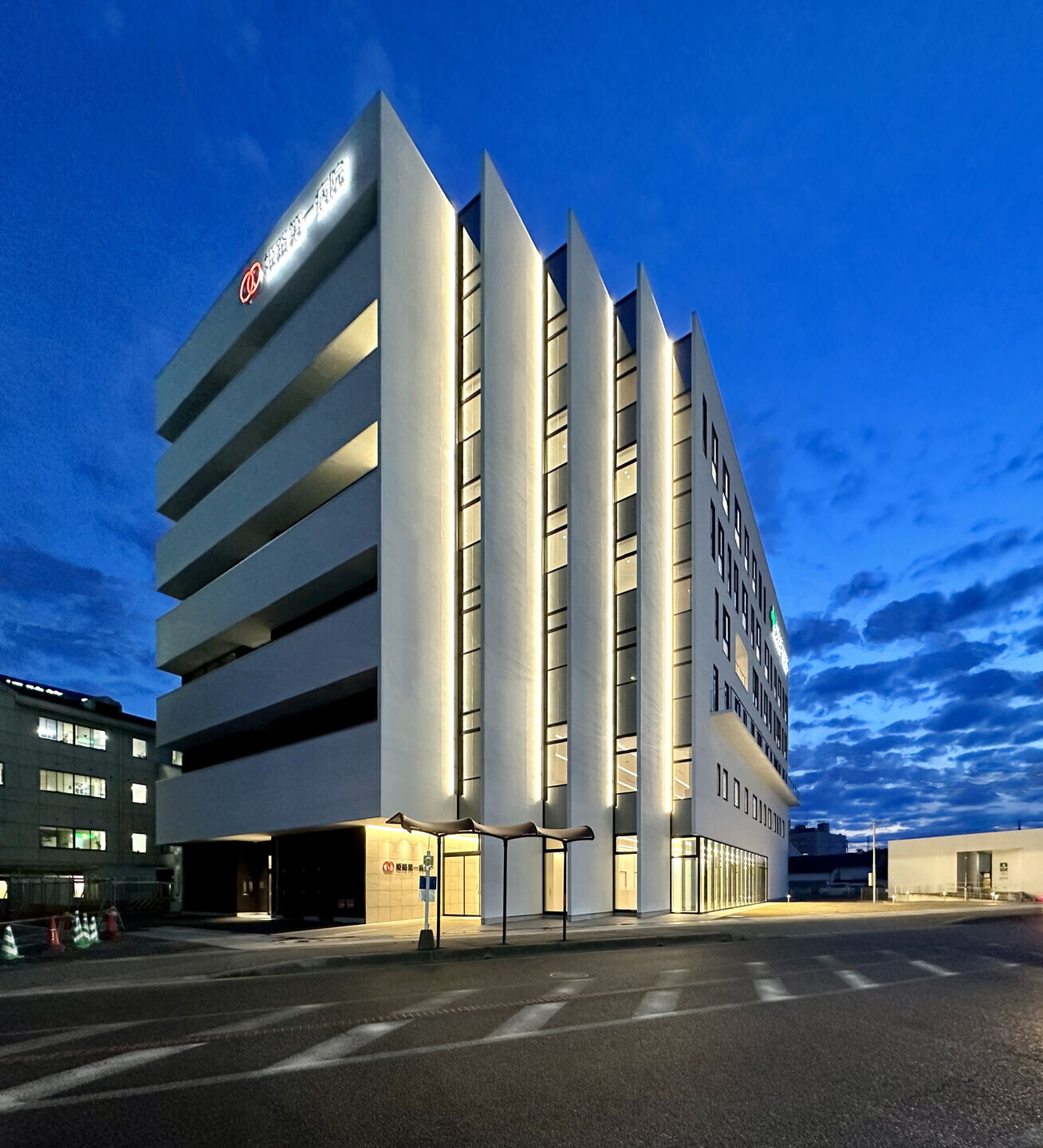
The hospital is located along the national road No2, a major commuting artery in western Japan. The available land area and building regulations resulted in two sides of the volume facing the road laterally. The north façade, the largest side, is designed to look like a thin sheet with playful random-width window openings. A series of surface duplications slides toward the east creating an open book effect as an angle treatment and signaling the building's main entrance.
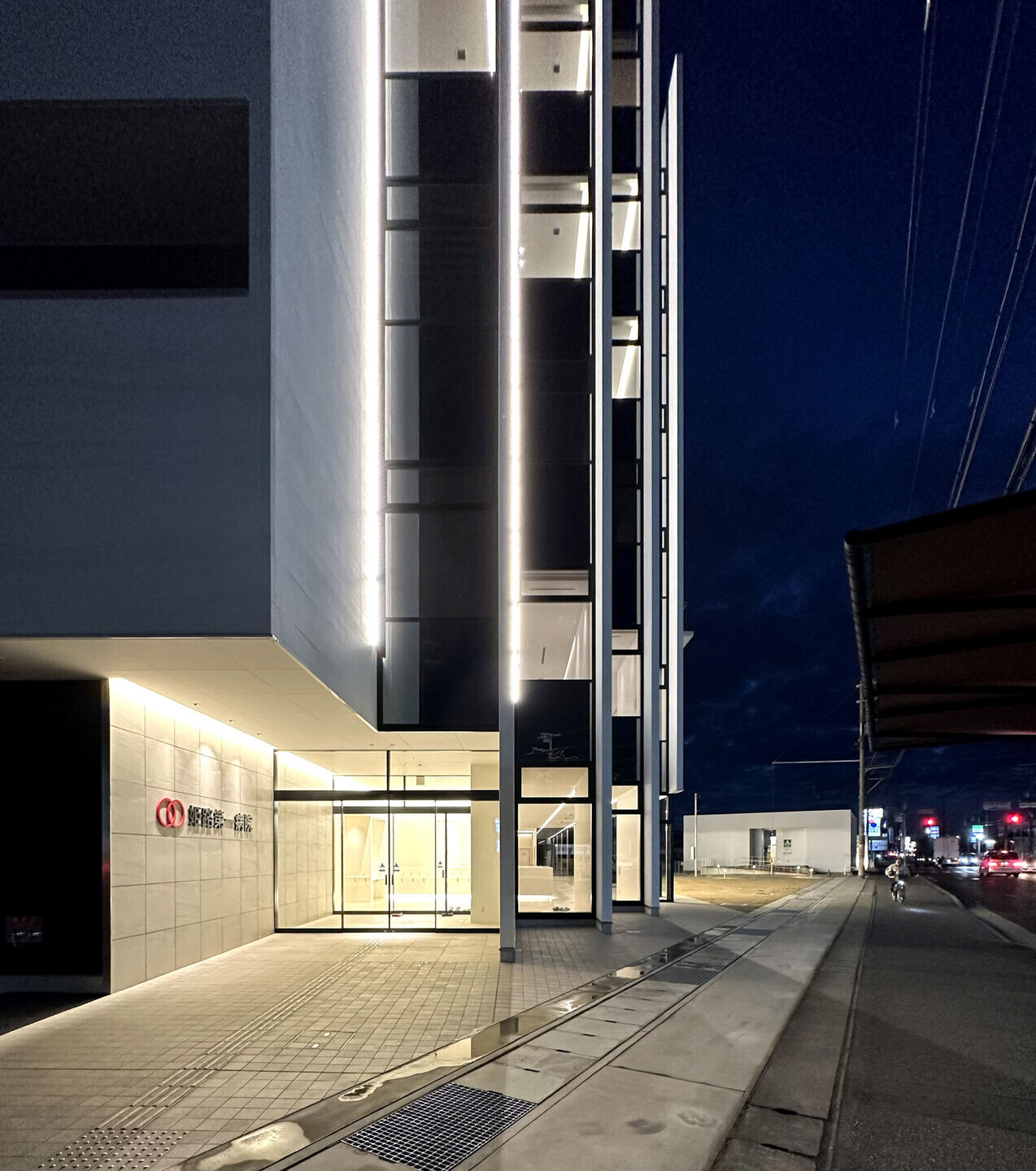
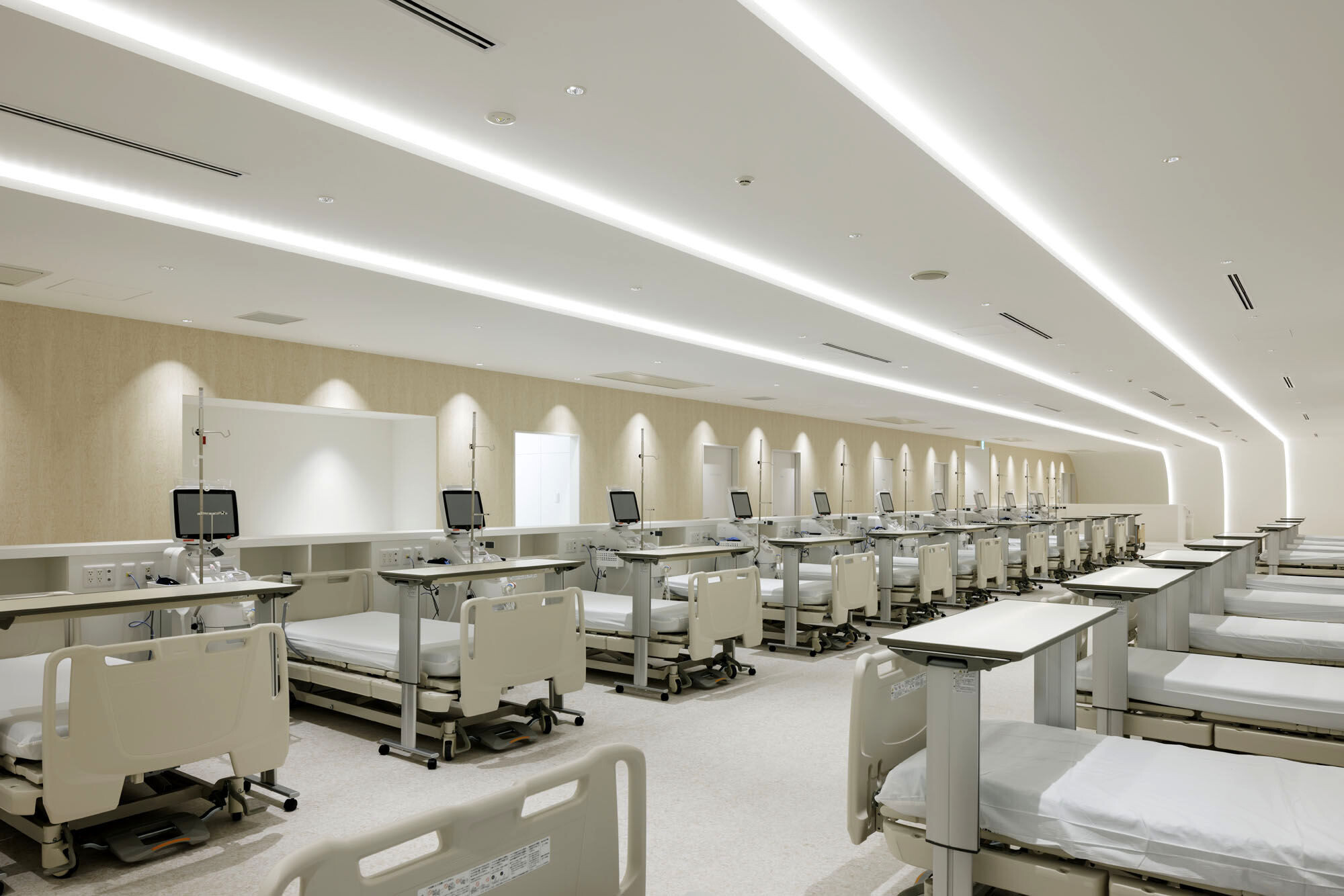
The reception and waiting area on the first floor enjoy a full immersion of daylight as it opens to the green lawn and the main road through the glazed part of the large facade. The waiting area gives direct access to a series of consulting and treatment rooms. The first floor also contains medical imaging together with the emergency section that is accessible from the west dedicated entrance.
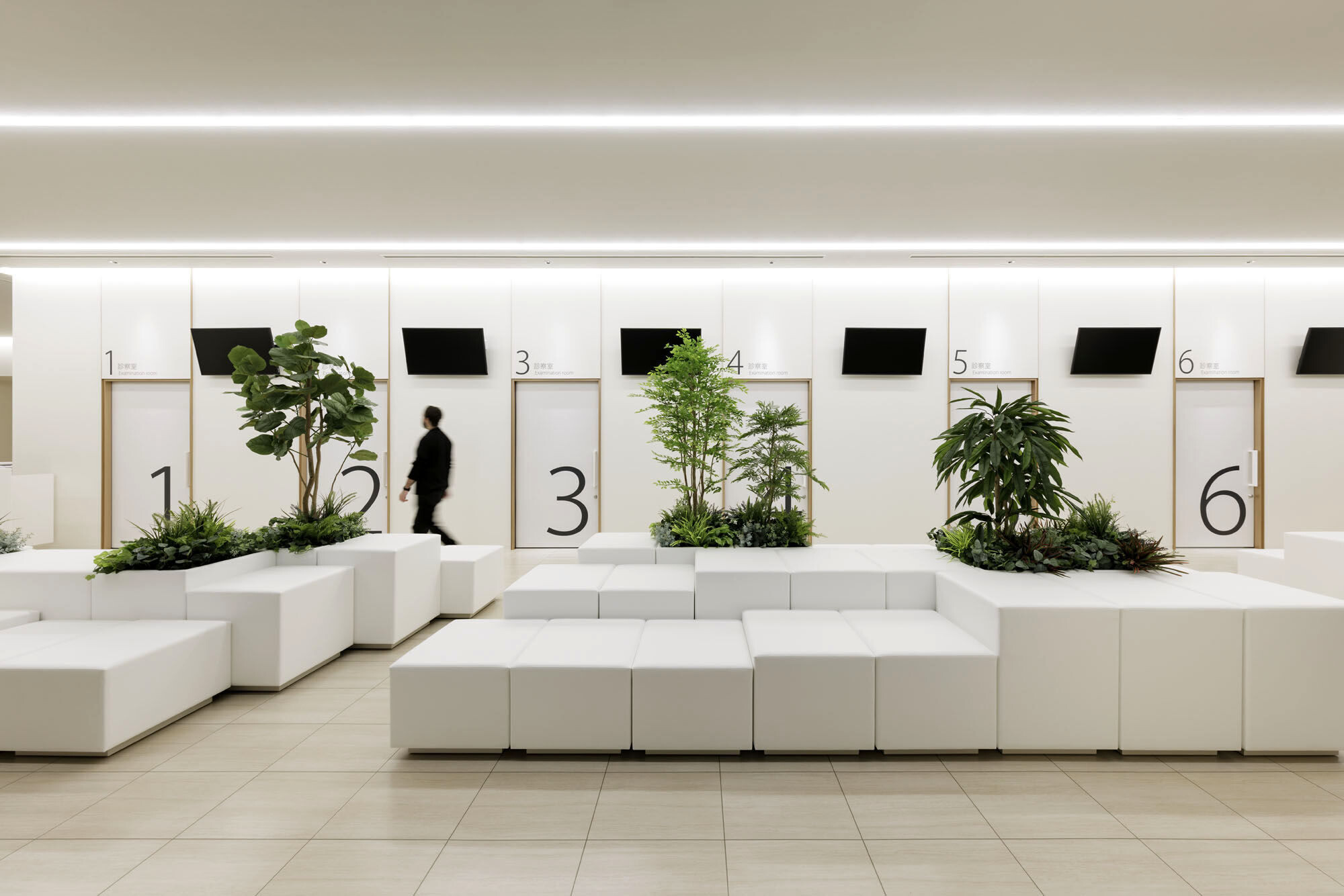
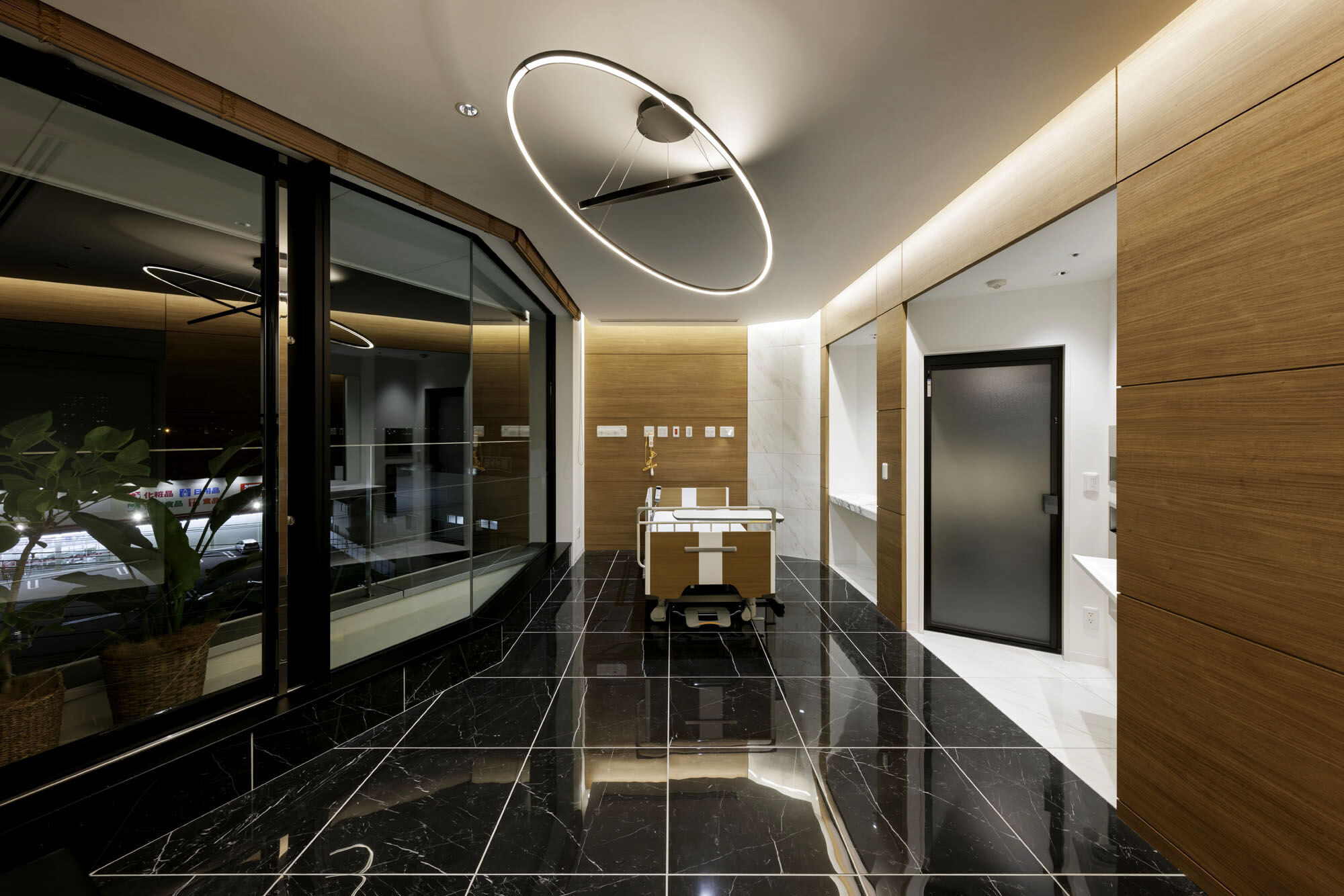
The second floor is occupied by the dialyzes room, operating rooms, dispensing, and several treatment rooms. The following floors contain the inpatient rooms that take the forms of 4-bed rooms, and special 1-bed rooms. Each floor was assigned a specific color that takes t form of rings along the white corridors, but also a hint of the same color inside the rooms. The sixth floor houses the rehabilitation room, the kitchen and dining areas, and some offices. The seventh and final floor uses only a portion of the surface for a multipurpose room, changing rooms, and storage. The remaining area houses the machinery.
