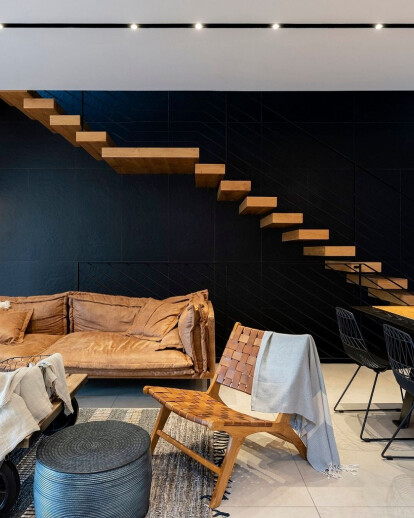Some will say that in business, the best marketing strategy is “word of mouth”. In the design world, when a client loves a property they saw, and asks the homeowner for the designer’s details in order to contract their services, it is a great compliment indeed. “The client saw an industrially-styled property that I designed in the past, and reached out to me”, says designer Odelia Barzilay. “She wanted a house with character, not a clean and minimalist one. She loved the industrial style but at the same time didn’t want her home to feel too industrial or modern, but rather a combination, partly light and partly dark. It was important to her to express creativity throughout the design, and so we created an eclectic house that combines a variety of styles. We took the best elements most suited to the client and the house, from different styles”.
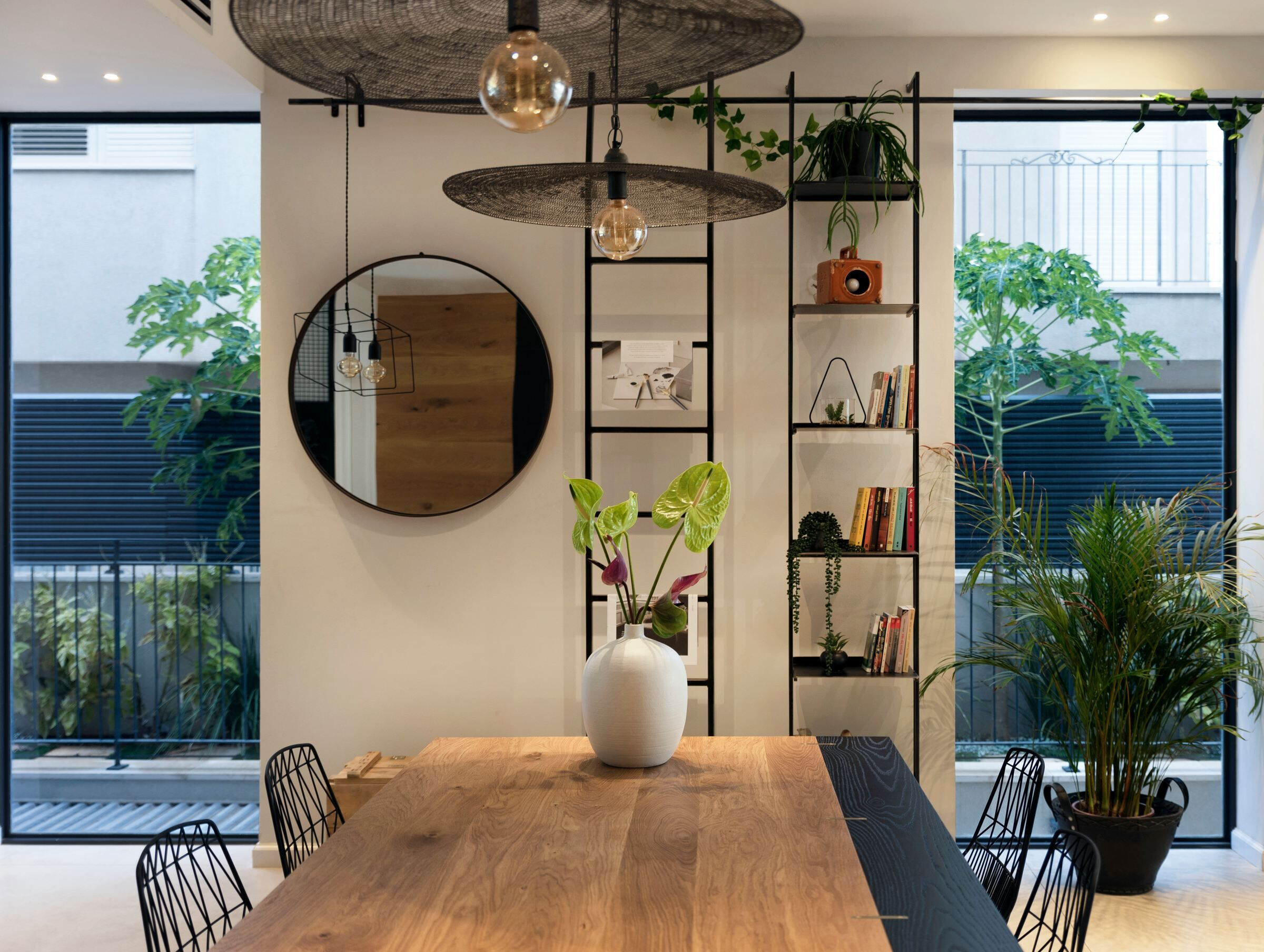
In fact, when the work started, it was the client’s joint project with her sister as they decided to build the property as a duplex, with similar planning, yet different interior design.
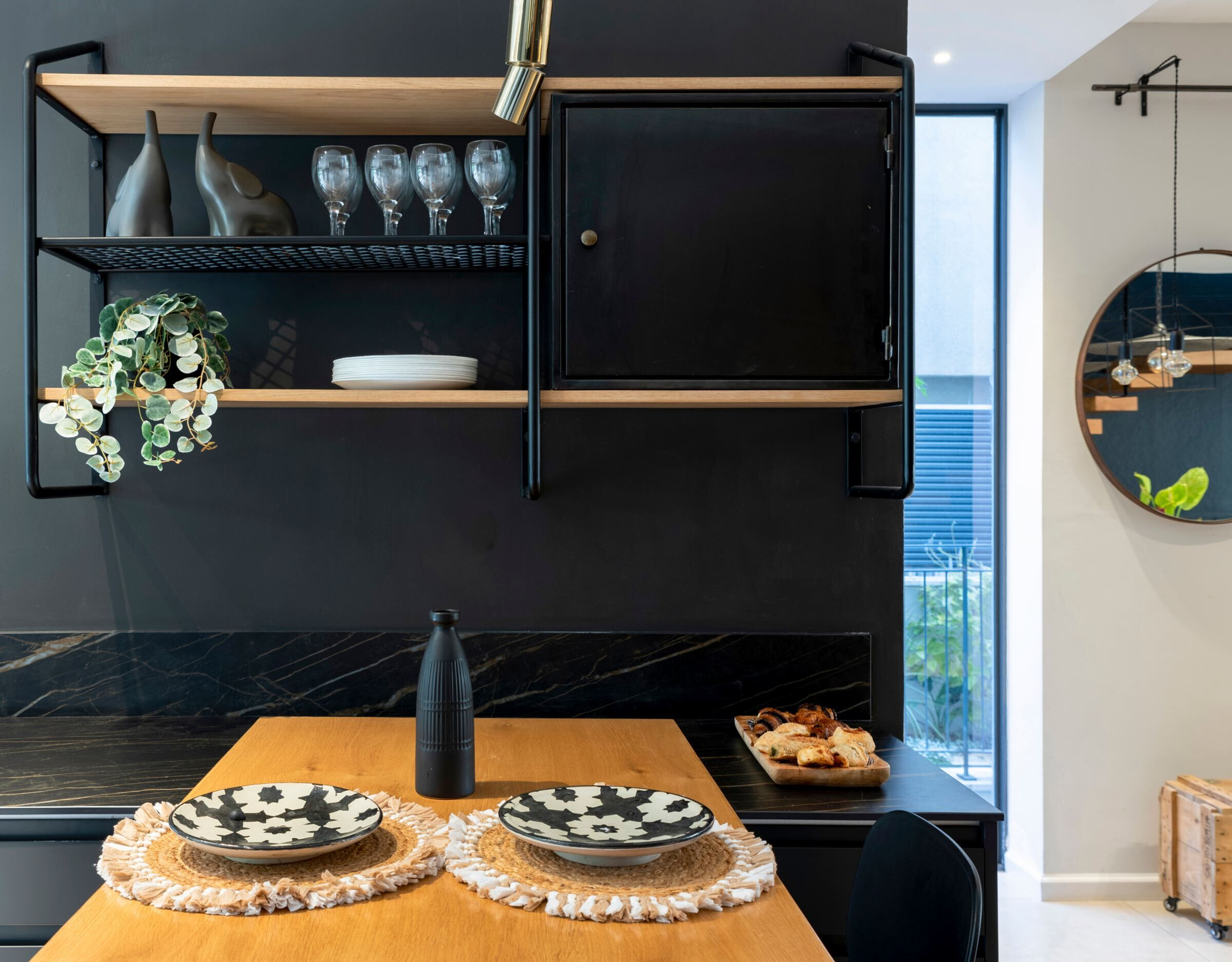
“The properties were built mirroring each other, but in completely different styles. my client wanted an eclectic design, whereas her sister was after a vintage country style”, continues Barzilay. “I worked on both plans in parallel. On the one hand, it made things easier because everything was the same, but on the other hand, it was at times confusing, because I constantly needed to alternate sides. The process itself was enjoyable, particularly because the houses were designed to be different from each other, with the exception of the architectural planning, which was identical. The differences lay in the interior. for example, one kitchen is black and modern, the other is pale and country-like”.

The outbreak of the Covid-19 pandemic impacted the client’s sister’s business, and she had to stop the design process for her part of the property. “Some work is still needed on her house, but we designed a good enough infrastructure, that would allow us to easily complete the works when the time is right”, promises the designer.
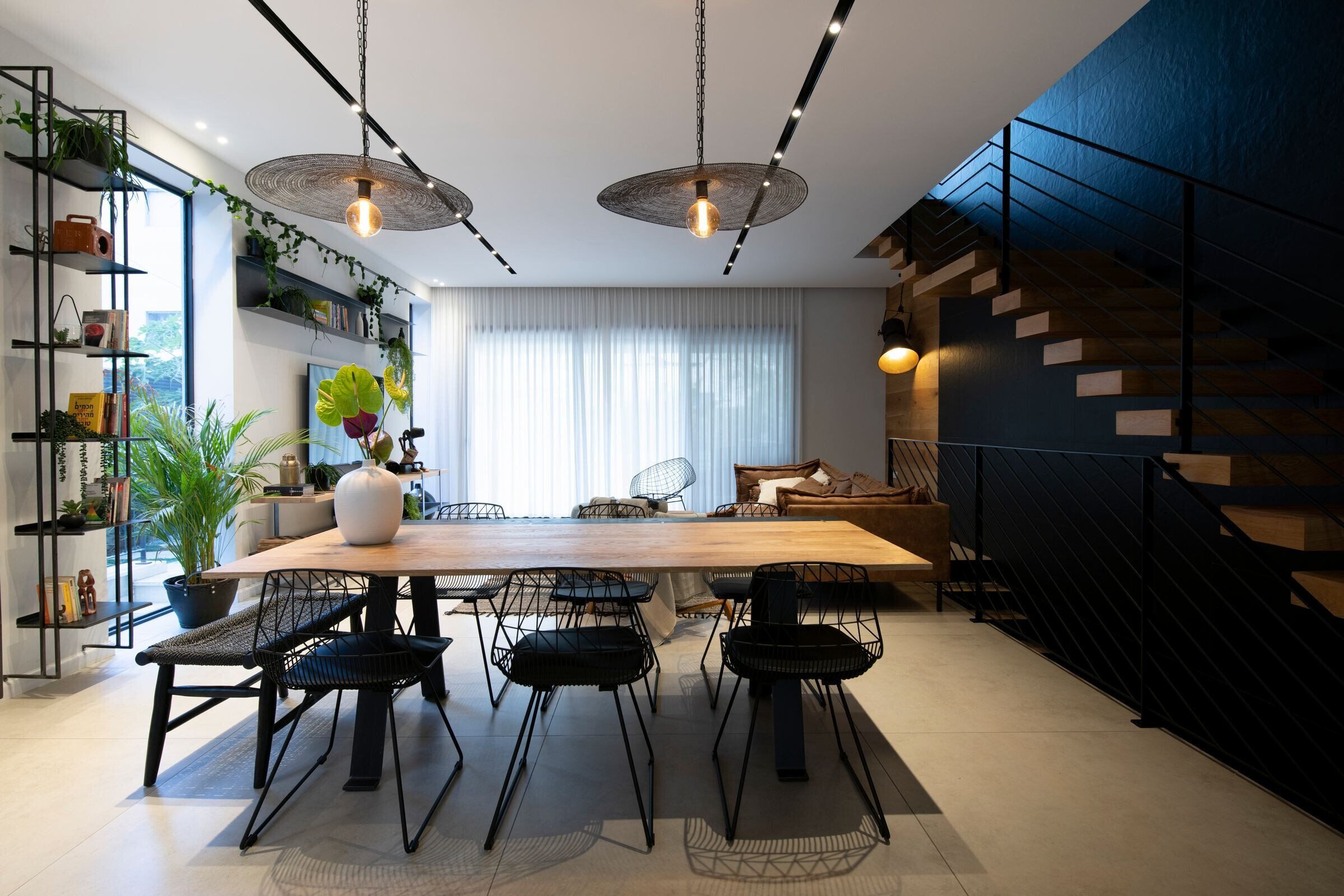
Bringing the focus back to this project and its dominating colors, “the client loves gold and asked me at the offset whether that scared me”, recalls Barzilay. “I told her: not at all! And explained that I can work with any color or material. The secret is in the amounts and usage. if the balance is right, everything comes together”. Thus, we can see the introduction of gold straight away, as part of the entrance door.
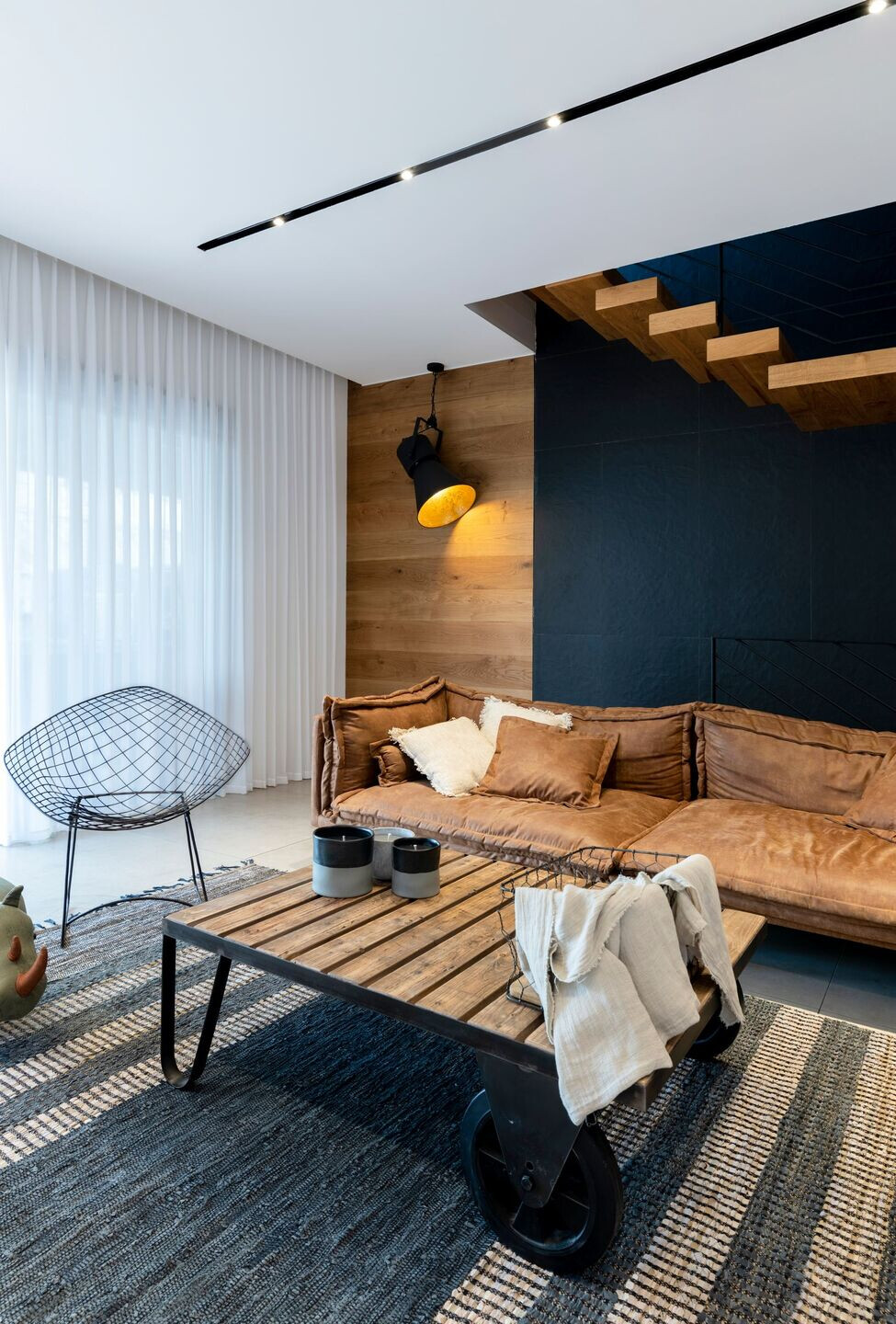
The front door is an impressive one, colored black with a gold handle. Upon entry we can see the stairwell that, as to the client’s request, was designed to create drama and interest. This very large wall has black tiles, creating a grid-looking texture, on top of which the floating staircase was fitted. What creates the dramatic effect is the combination of materials, lighting, and vertical positioning. “I wanted the first impression upon entry to be bold and with a great impact”, explains the designer. This is something the client really liked from a previous project of mine, that included a similar dark and dramatic wall”.
