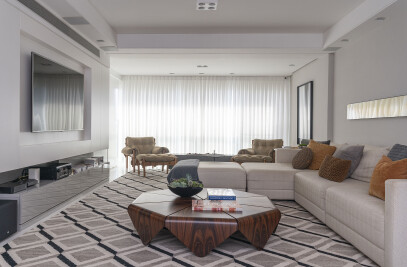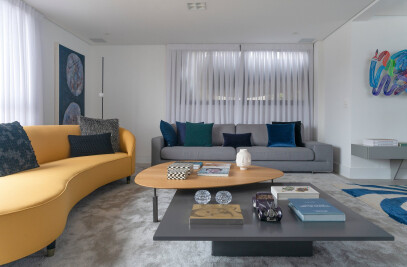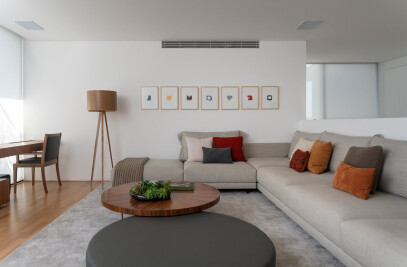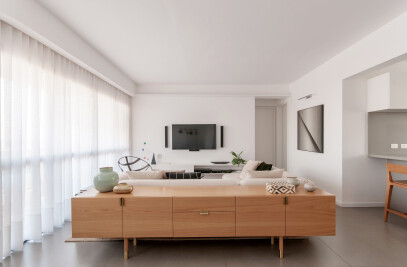A 150m² apartment located in São Paulo received a new look with the interior design signed by Estúdio Marion, by architects Melina Moraes and Iraima Castro. The project's premise was to imprint the resident's personality on the property, giving more sophisticated finishes, without altering the original structures much.
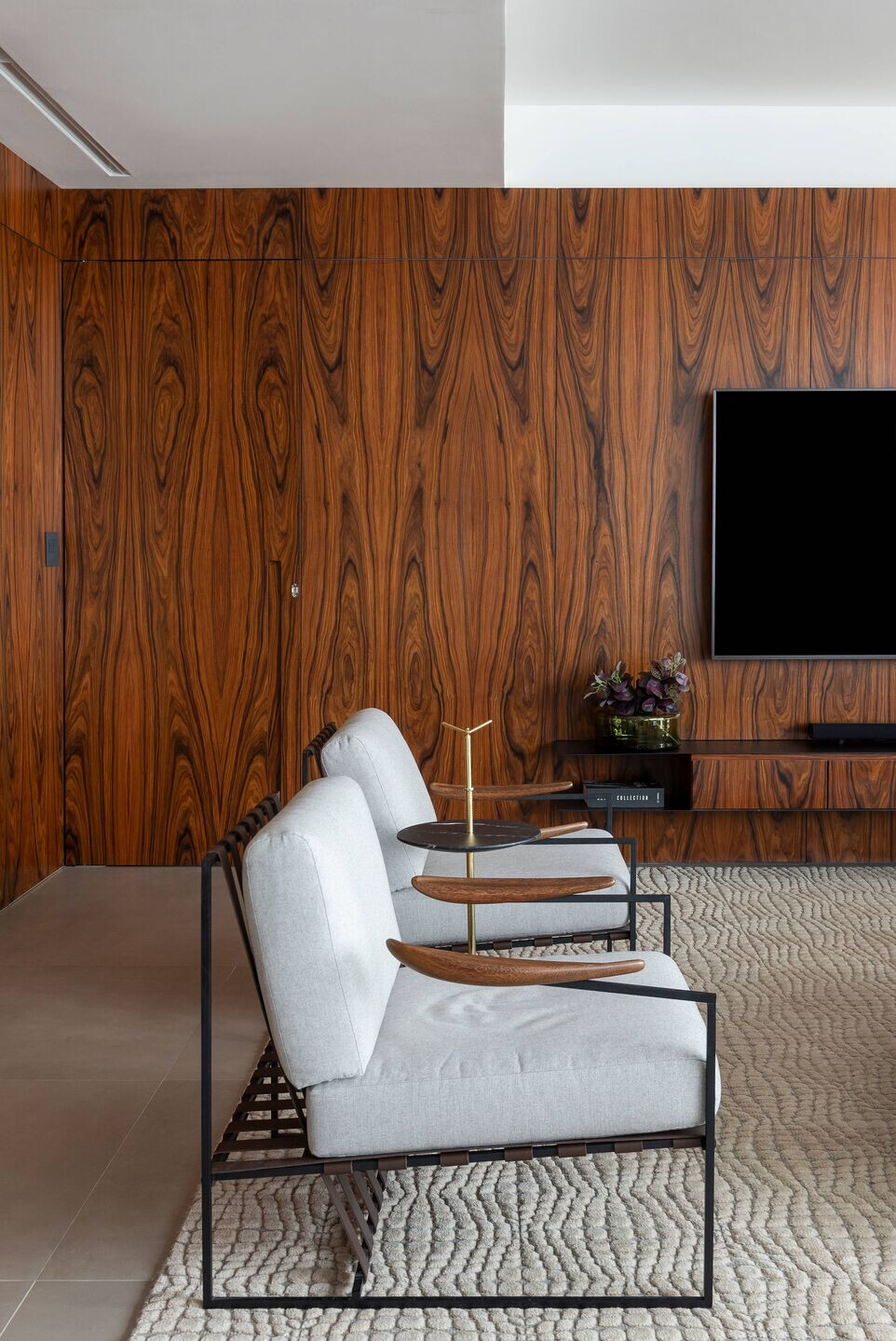
The architects then opted for the use of wooden panels and natural stones to cover the apartment with a more refined and inviting appearance. The wooden panels surround all the walls of the social area and the couple's bedroom, camouflaging the doors in their interface and creating an aspect of unity.

In addition, the choice of this material also brought warmth and acoustic comfort to the environments.Thanks to the panels, it was also possible to create a discreet option to separate or integrate the kitchen with the social area, according to the needs of the residents, through screen doors.

The selection of furniture favored Brazilian design, from classics such as Jorge Zalzupin, Aristeu Pires, Claudia Moreira Salles, Jader Almeida and other new talents. With na outstanding design, the furniture has fabrics and finishes that add layers of textures to the look of the property.

In addition, indirect lighting was another bet by the architects to incorporate the decoration. In the living room, a large lighting mold was made, supported by several decorative lamps.

Team:
Ira Castro, Melina Moraes, Isabella Matiazo
Constructor: Construtora Tecvil
Consultors: Cia Iluminação (lighting)
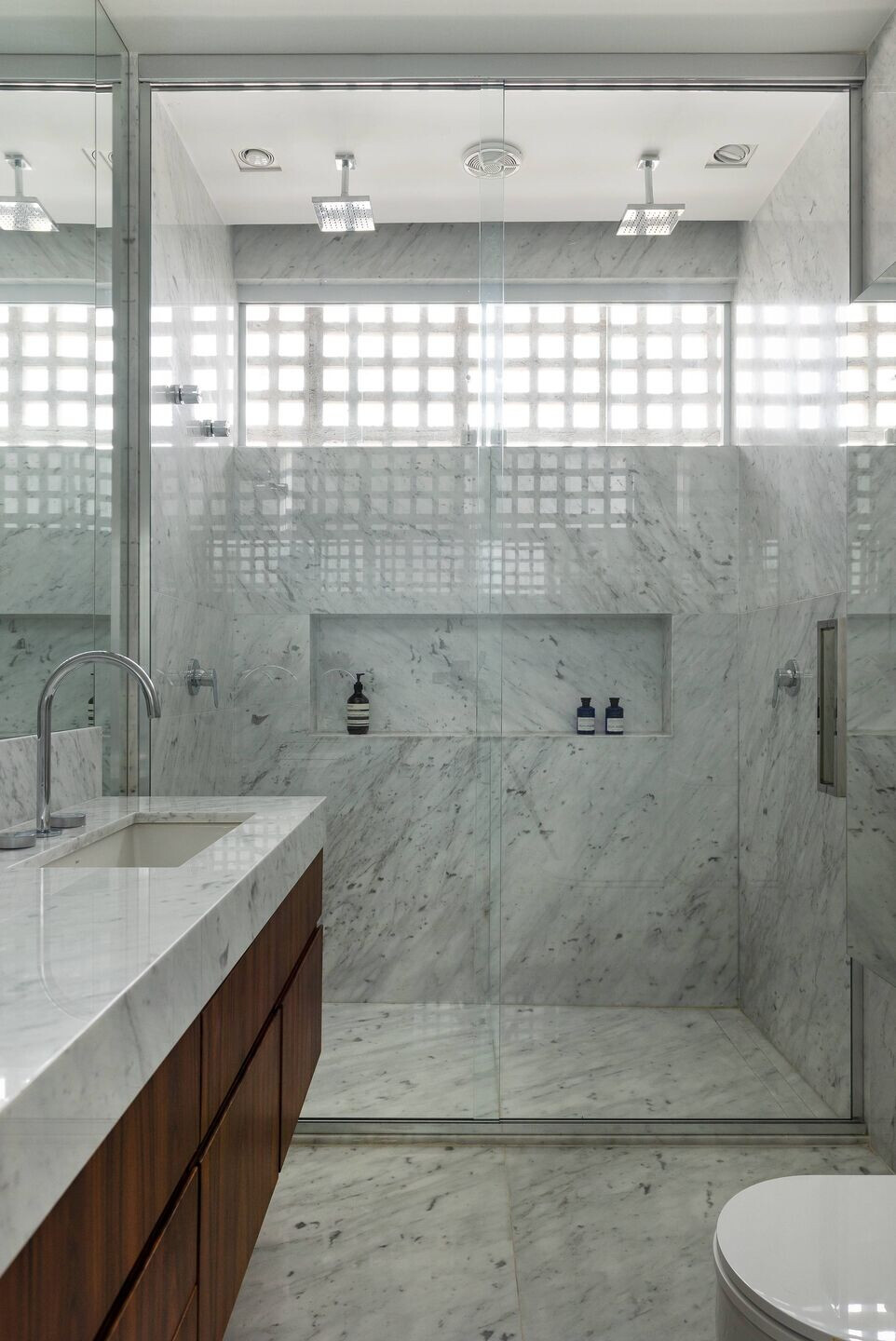
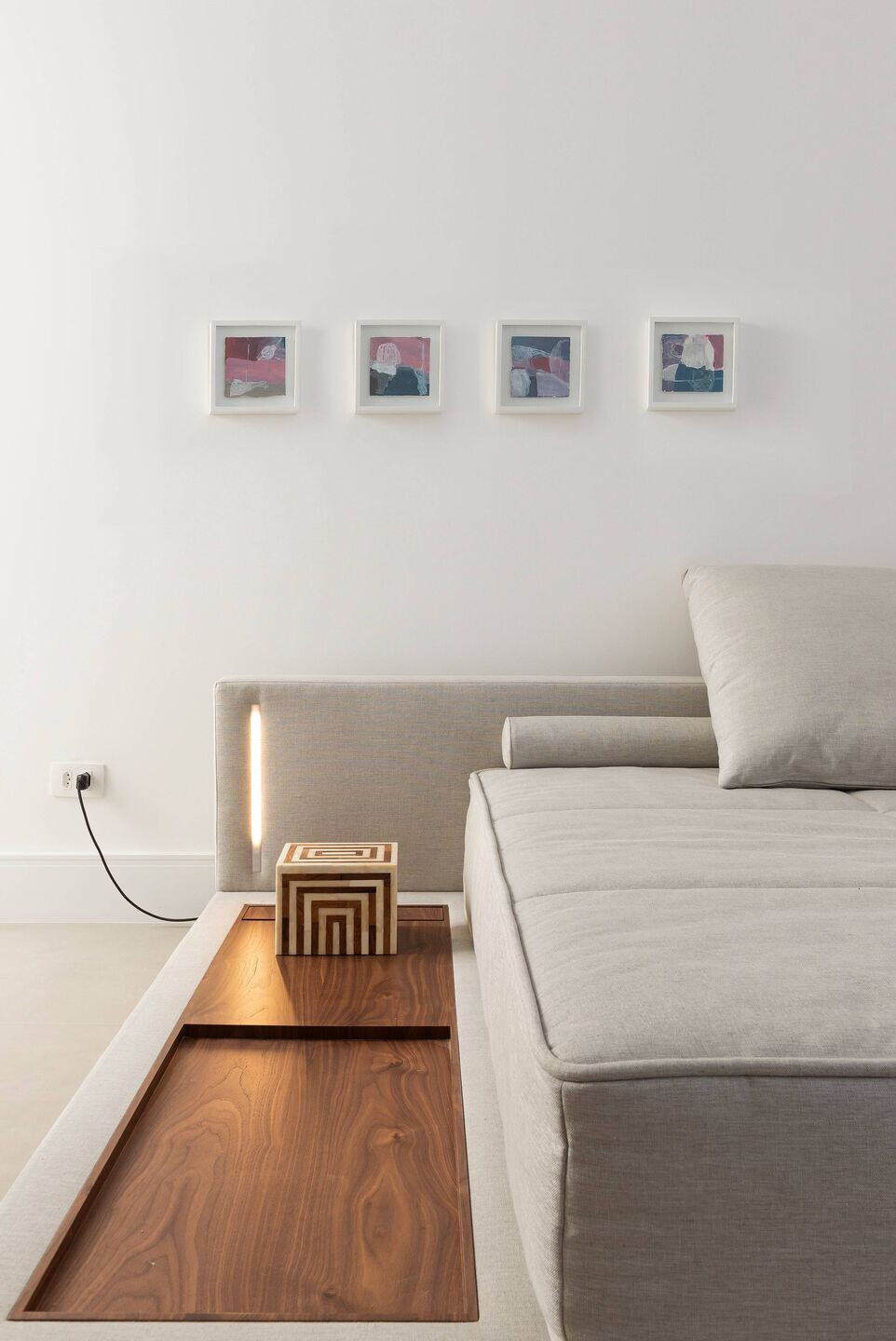
Material Used:
Suppliers: Granramos (stones), Vidroarte (mirrors), Ambientah (woodwork), Stronglass (glasses)
Furniture: Blue Gardenia, Botteh, Casapronta, Codex, Dimlux, Dpot, Estudio Bola, Etel, FCstudio, La lampe, Ls Selection, Micasa, Novo Ambiente, Paulo Kobylka, Uniflex



























