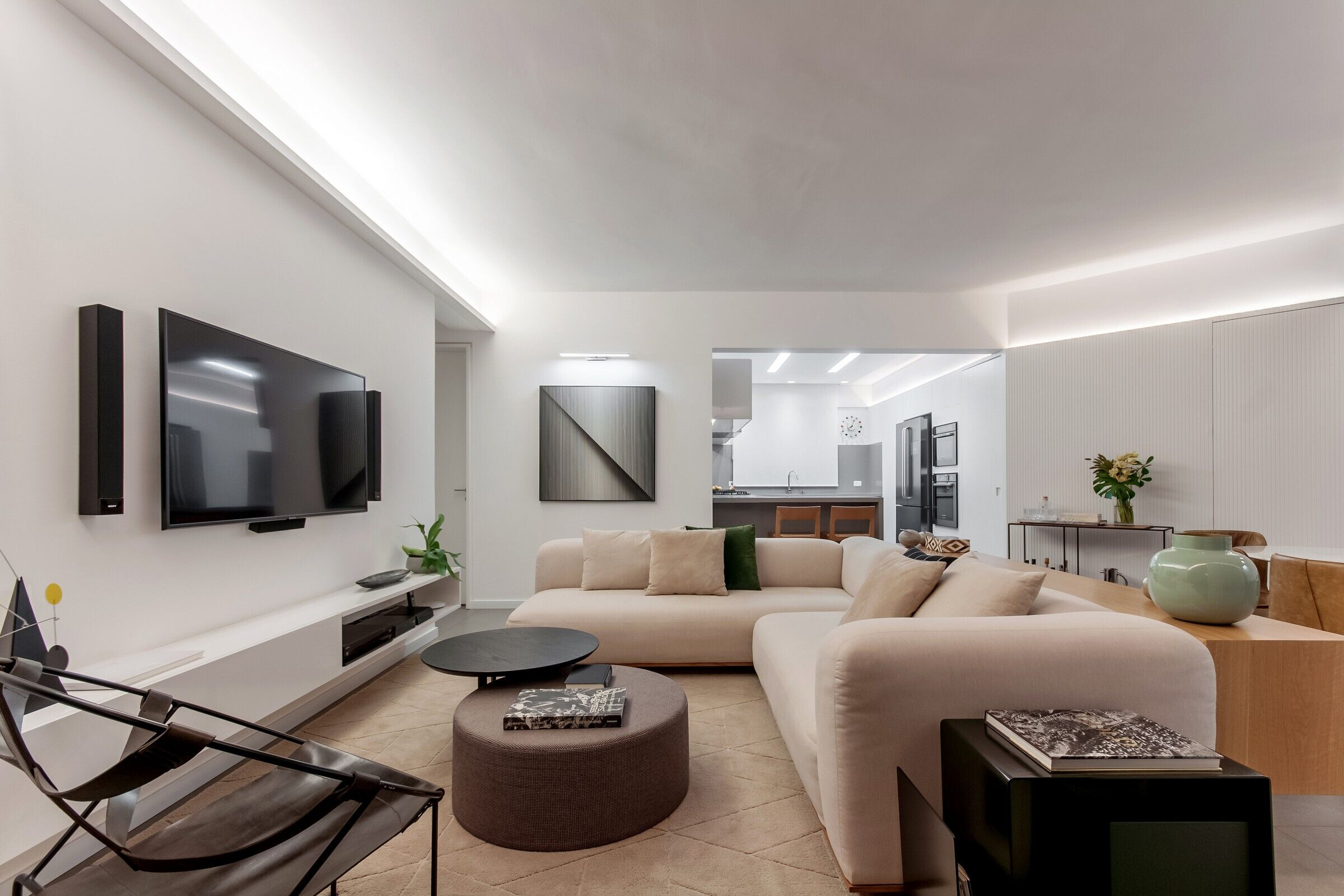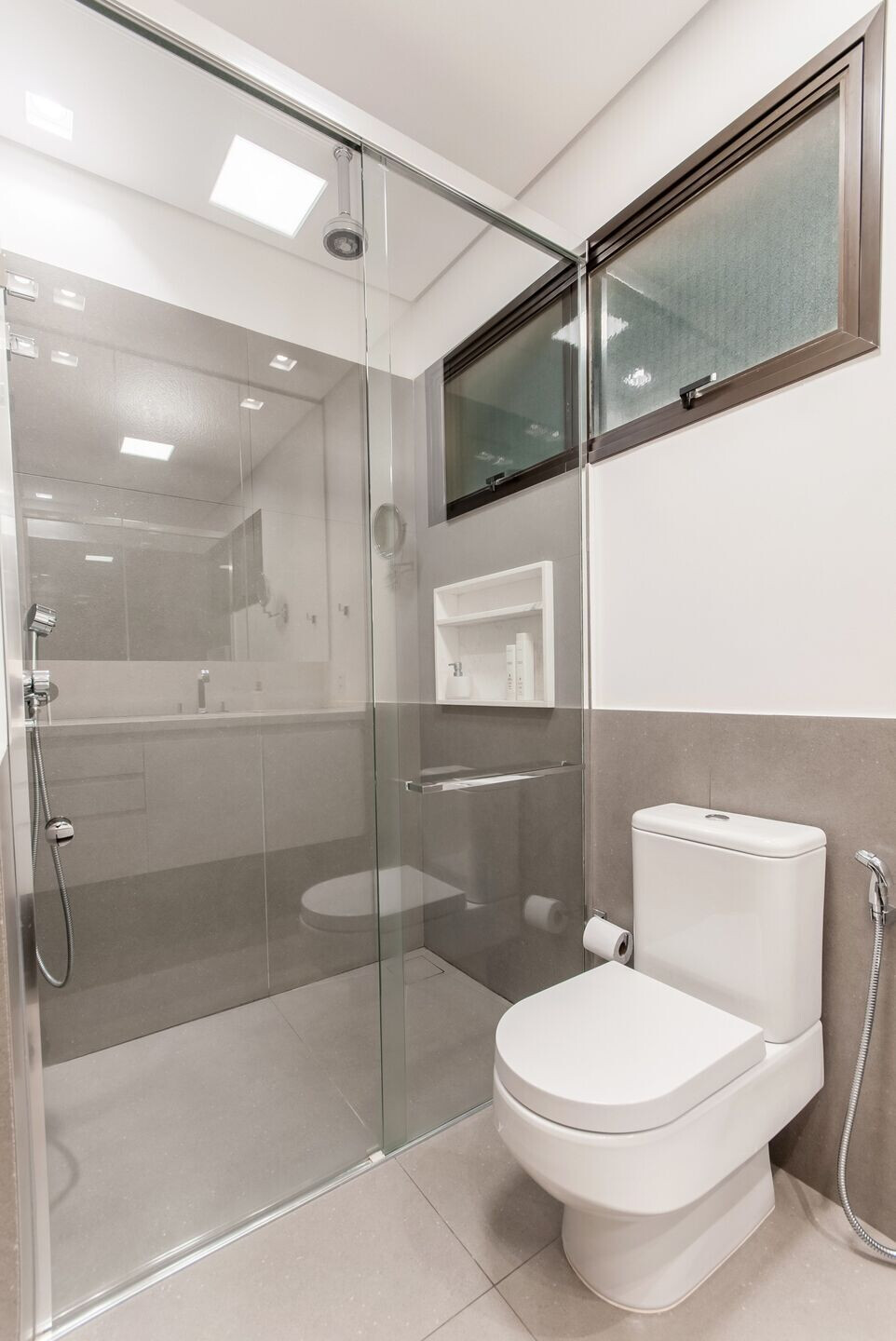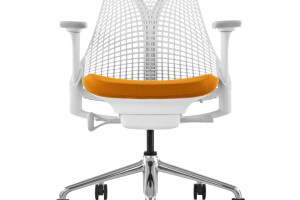Estúdio Marion integrates environments and proposes a minimalist aesthetic with light tones in the MCB Apartment's renovation project
Sao Paulo, 2021 – Designed to accommodate a couple of doctors who left the big house to seek a more practical space for the new stage of life (their three adult children away from home), the MCB Apartment project, by Estúdio Marion, was premised on being a space thought just for the life together.

This scenario led the architects Iraima Castro and Melina Moraes to think of a pleasant social area to receive friends, a functional kitchen for gastronomic adventures and a large bedroom for rest and study.
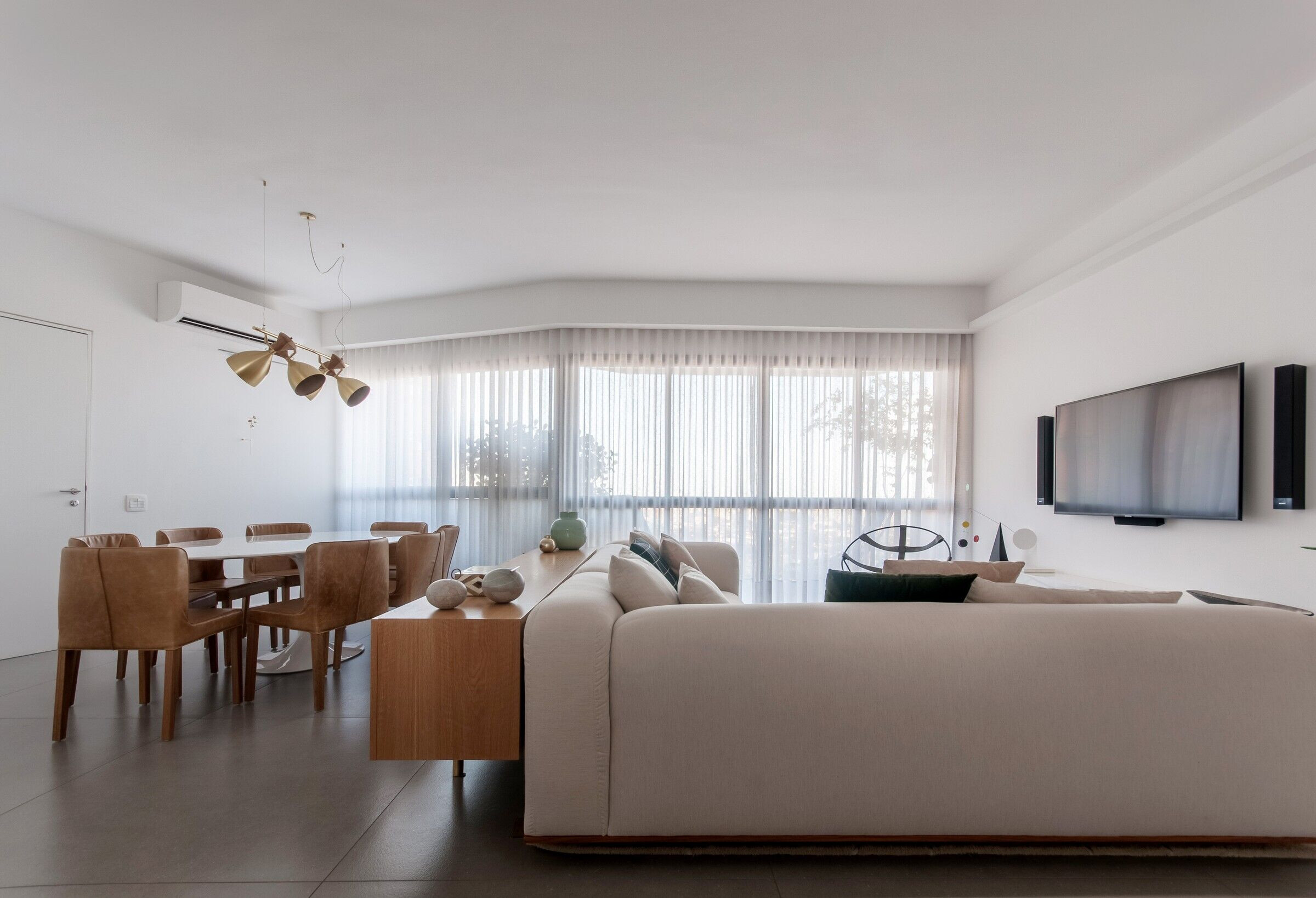
Valuing the available footage was also a part of the project, integrating the spaces and increasing the feeling of spaciousness, as the couple was used to more generous spaces.
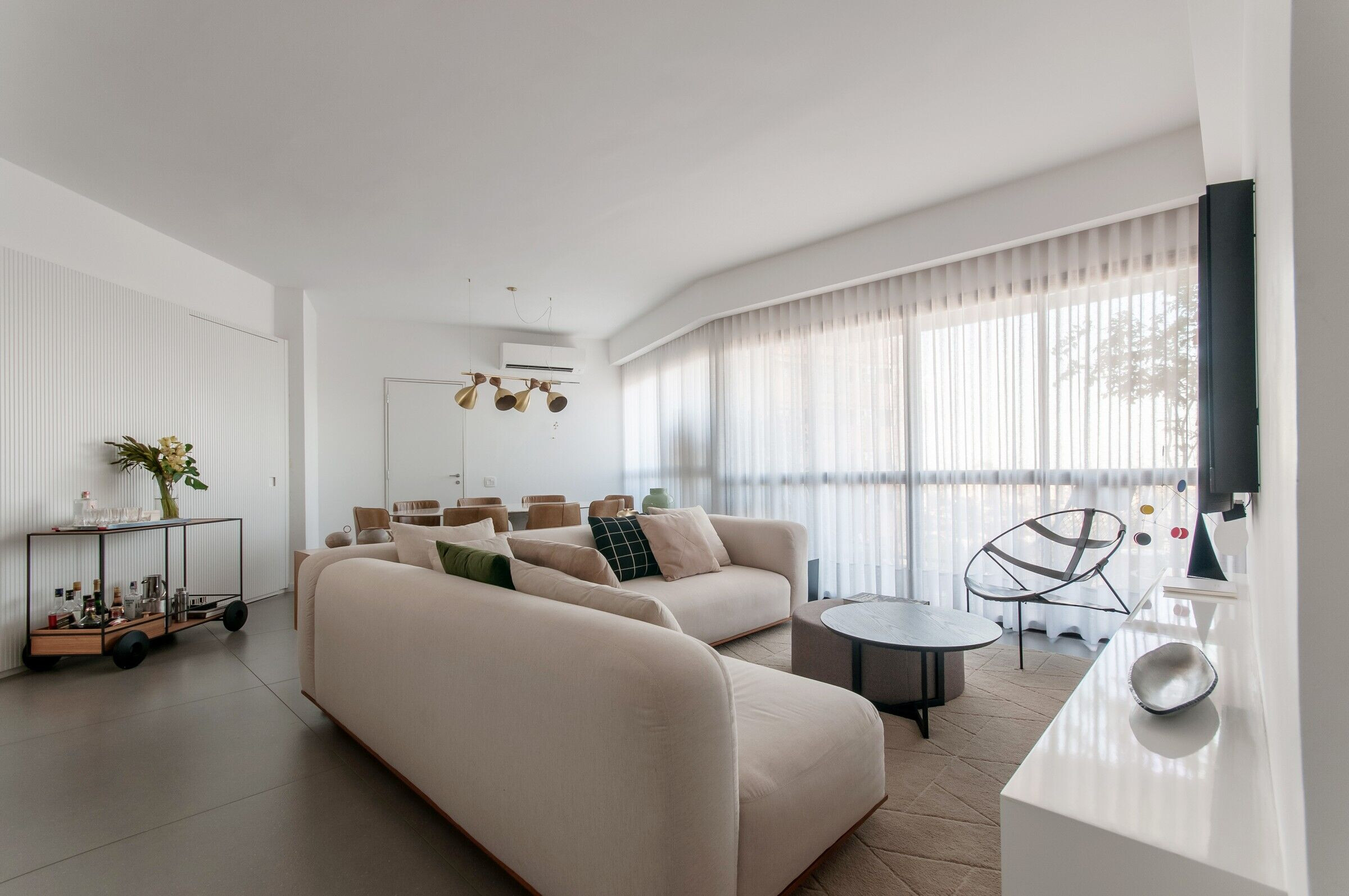
With a contemporary style, minimalist aesthetics and finishes in light and neutral colors, it was sought to create few visual interferences, which resulted in a light and bright space. Other alterations to masonry walls were made to optimize the use of spaces, as the original divisions were very faceted.
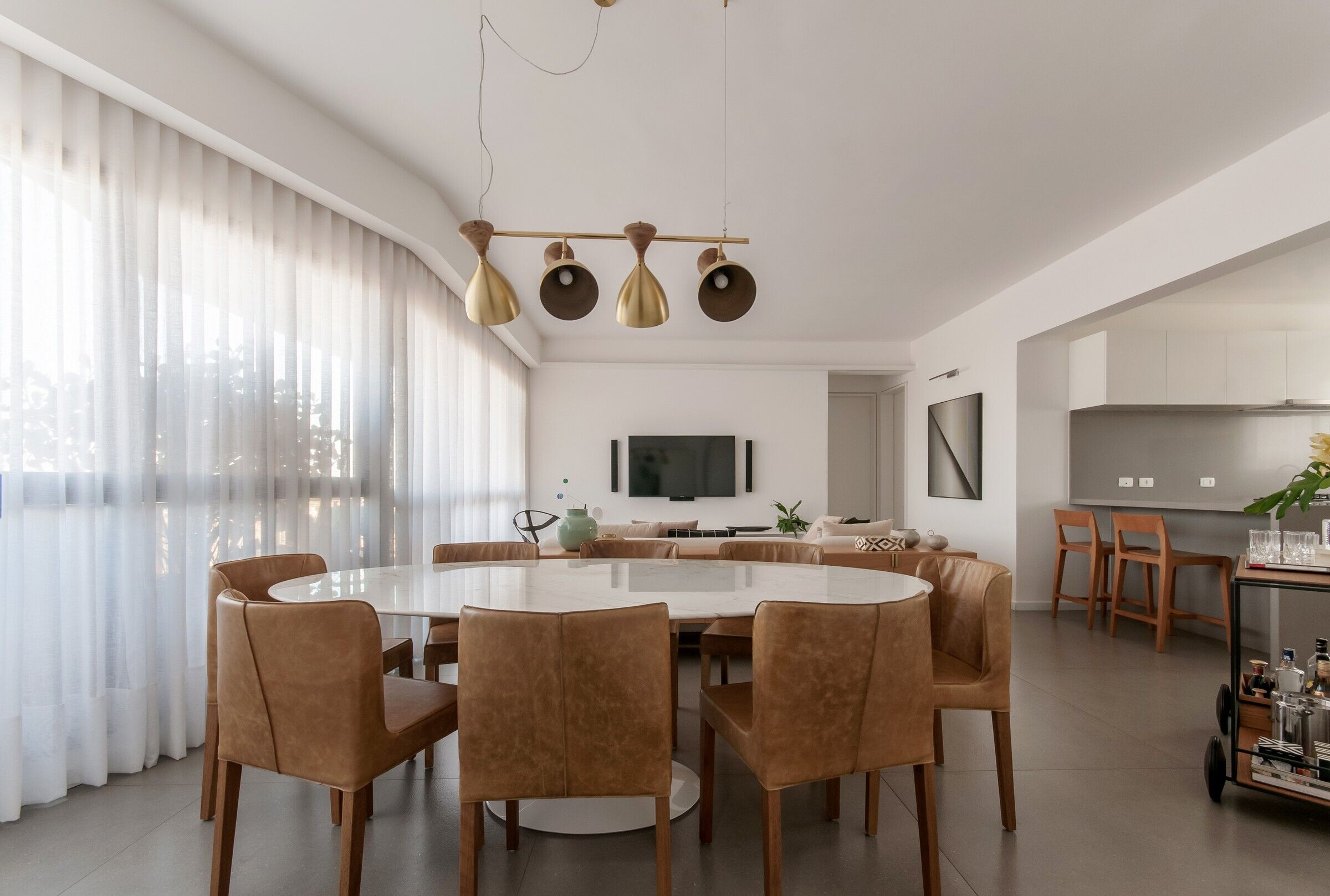
In the social area, slatted MDF panels in white satin lacquer hide the passage doors and cabinets which, detached from the ceiling, have built-in LED profiles that produce indirect ambient light. The floor is in gray porcelain and the walls, mostly, were painted white.

The kitchen top and pediment are in gray quartz and the vanity top is in Nero Marquina marble. In the master bedroom, the study bench is covered in laminated oak wood, as well as the headboard, which also received an upholstered frame covered in fabric, finishings that warm this more intimate environment.
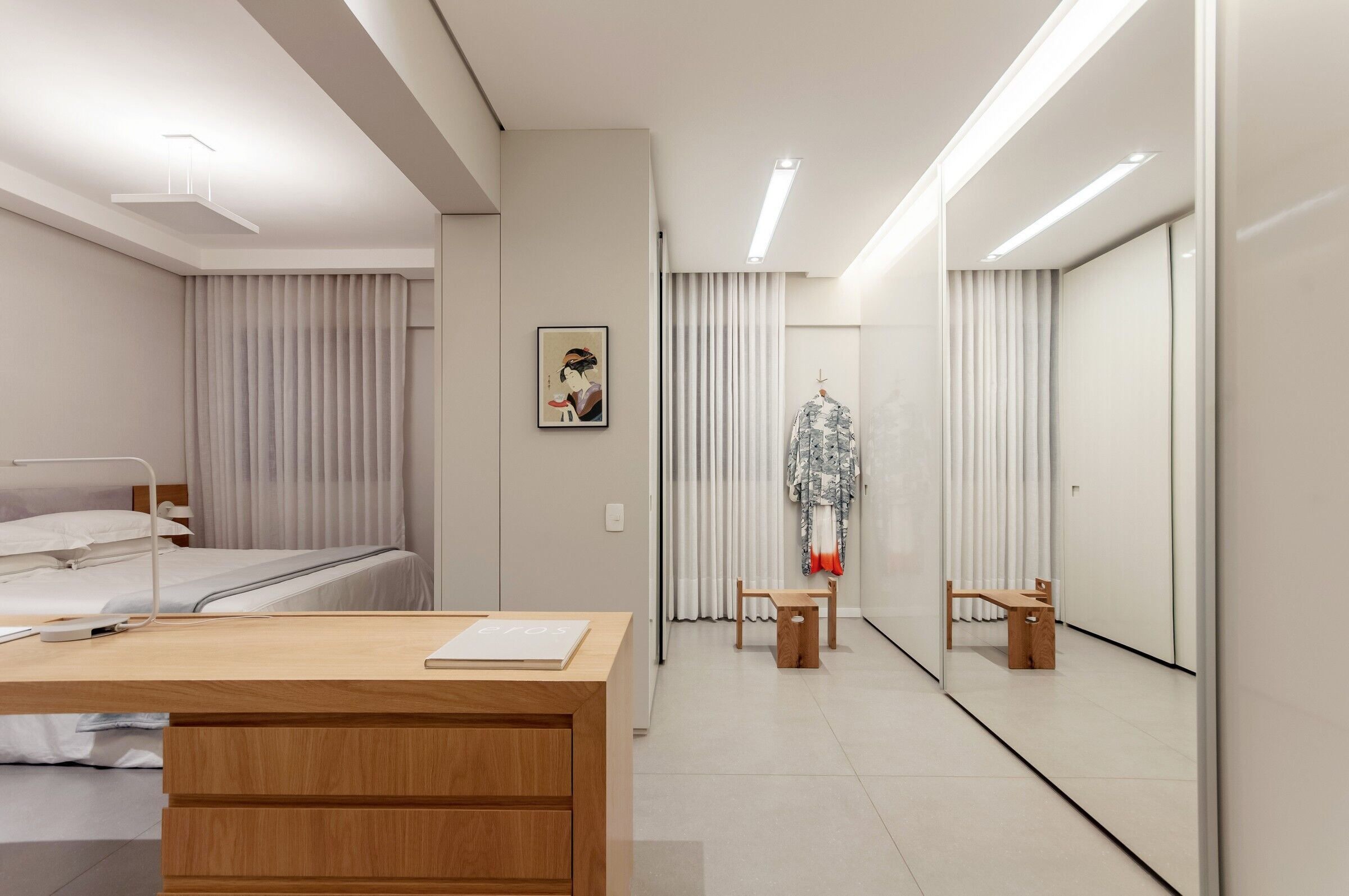
The differential, according to the architects, was due to the clean finishes, with few elements, which created an airy, bright, broad and, counter intuitively, full of personality space.


