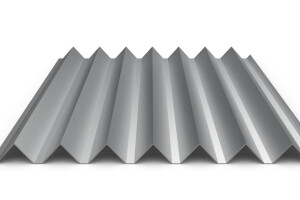Demcon is growing and there was a need for expansion. Near their existing premises, at the Business & Science Park, is the new headquarters, HQ. A meeting place to encourage entrepreneurship, talent, and research.
On this Business & Science Park is the innovation route that, as a connecting element, brings together the environment, areas, and people. HQ stands as a pivotal point on this route. For that reason, HQ is a landmark, a clear landmark on the campus. Meeting and connection are literally visible.

HQ is a meeting place for employees, clients and other (starting) entrepreneurs. Beltman Architects made the connection with the Demcon Innovation Center, Demcon Technology Center, and surrounding buildings by creating both a left and a right entrance. In this way, they encouraged that everyone gets out in his/her work environment and can meet around the HQ. Therefore, the building is accessible without an access pass for flex work, meetings, and large gatherings.
Special Facade by ArcelorMittal Construction, in close cooperation with MSP Dak en Wand , had the opportunity to supply various custom Isis profiles for this project, with the unique feature of the prefabricated corner pieces that were completely custom made.

System: Custom Isis profielen
Coating: Hairexcel 60
Color: white (9010) & goud/brons metallic
Architect: Beltman Architect Enschede
Photographer: Dirk Verwoerd



























