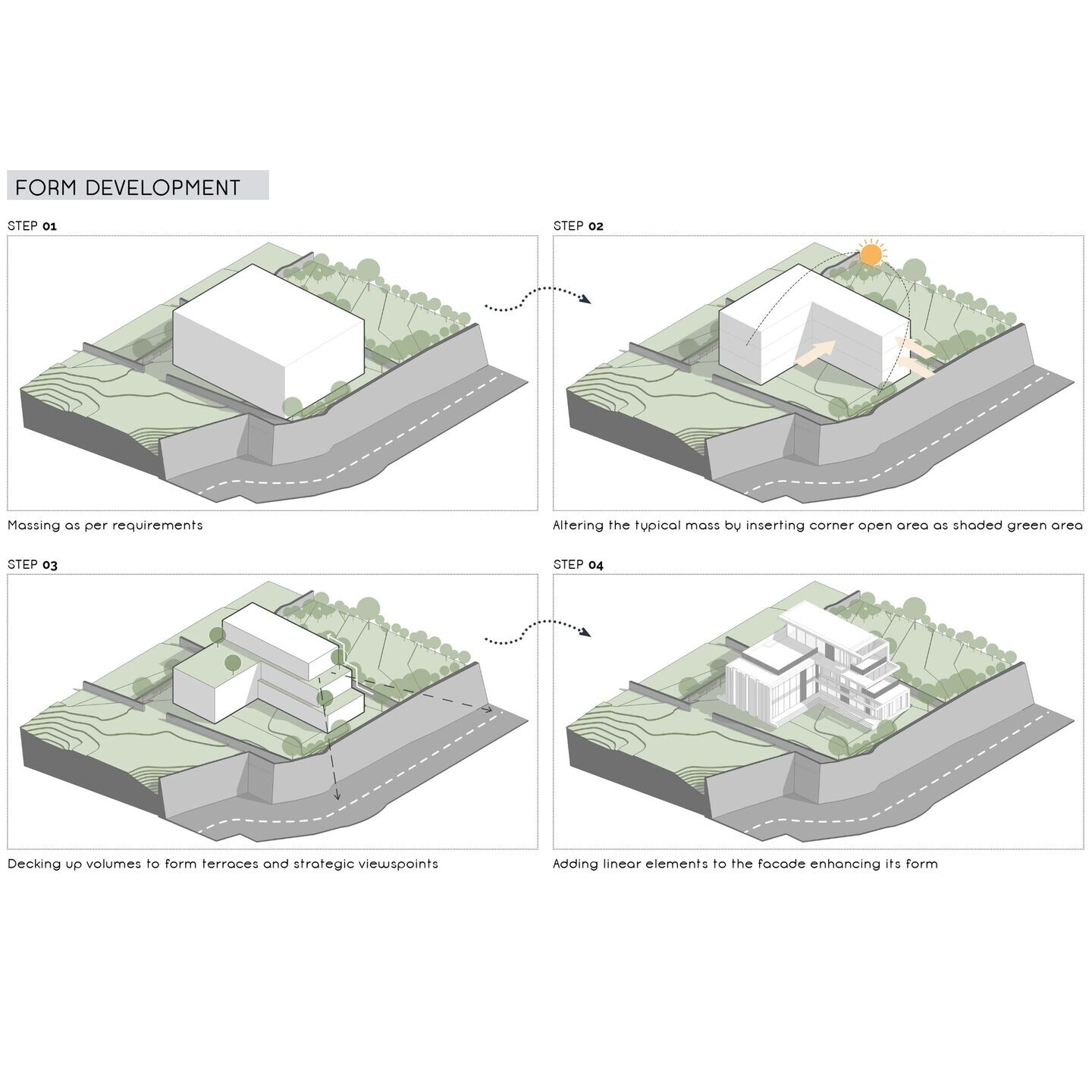Scale and proportion serve as the fundamental pillars in architectural design, laying the groundwork for creating spaces that are visually appealing and functionally sound. These concepts are instrumental when designing any structure in the built environment. Therefore, understanding these fundamentals of scale and proportion in architectural design evokes a sense of visual and interactional balance, coherence, relatability, and contextual appeal.
Scale in architecture defines the relationship between built forms and the human scale, while proportion, on the other hand, ensures that structures neither overwhelm nor diminish the human presence within them. By harmonizing the balance between monumentality and intimacy, architects breathe life into spaces that beckon with warmth and invitation, fostering a profound sense of belonging. These 3 factors govern the principles of Scale and proportion in design and architectural context:
Context: The scale of a building should also be appropriate for its context, harmonizing with the natural landscape and urban fabric. A building that complements its surroundings in terms of scale and proportion enhances the overall harmony of the built environment. This at the same time also improves the ratio of background and foreground, improves the ground datum and visual aesthetics of the viewer.
Humans: The designed buildings should take into consideration the scale & proportion of the human . Spaces have an effect on psychological impact on human behavior based on form, scale, and proportion. Spaces can either feel intimidating or claustrophobic unless intentionally designed for a specific reason. By understanding the human scale, designers can create environments that are inviting and accommodating to all user groups.
Hierarchy of spaces: Within a building, elements can vary in scale & proportion to create hierarchy and visual interest. The exterior and interior rhythm between spaces is also equally important in balancing the scale & proportion of the hierarchy of spaces.
An example of diverse scales and proportions in spaces is the Sharma House designed by Daisaria associates, in Mumbai. The ‘L’ shaped home is a collection of spatial experiences and visual aesthetics. With simple functional planning, the proportions and scale with context to the site context, indoor outdoor, and its users. The strong sense of horizontality and verticality and its proportion to a viewer creates a sense of visual harmony. The supporting landscape also compliments its datum. The smart use of step terraces enhances the indoor-outdoor concept, seamlessly merging the interior and exterior. The design also maintains a balance between natural light and artificial light, strategically welcoming more natural light for the spaces used more during the day.
This design talks about how scales and proportions impact the quality of life and experiences within a space. In architecture, the principles of proportion - the golden ratio, Visual weight and balance, and module systems however remain the same. By adapting and carefully manipulating scale and proportion, architects can create spaces that feel comfortable, holistic, and visually comfortable. Whether designing a single building or shaping the entire urban fabric, these fundamental principles and techniques guide the creation of architecture that resonates with occupants and enhances their quality of life.
















