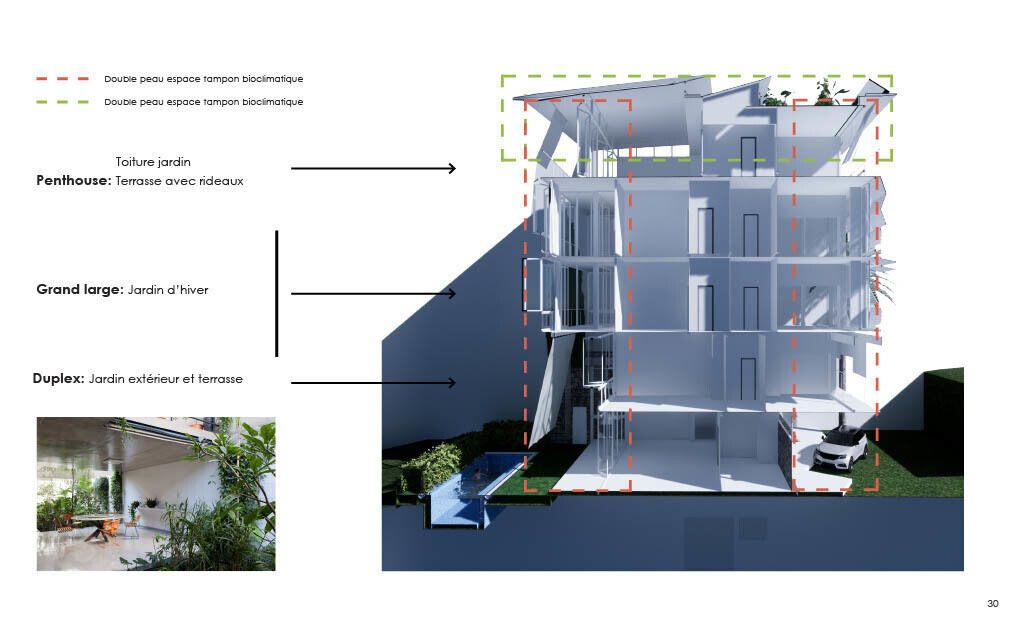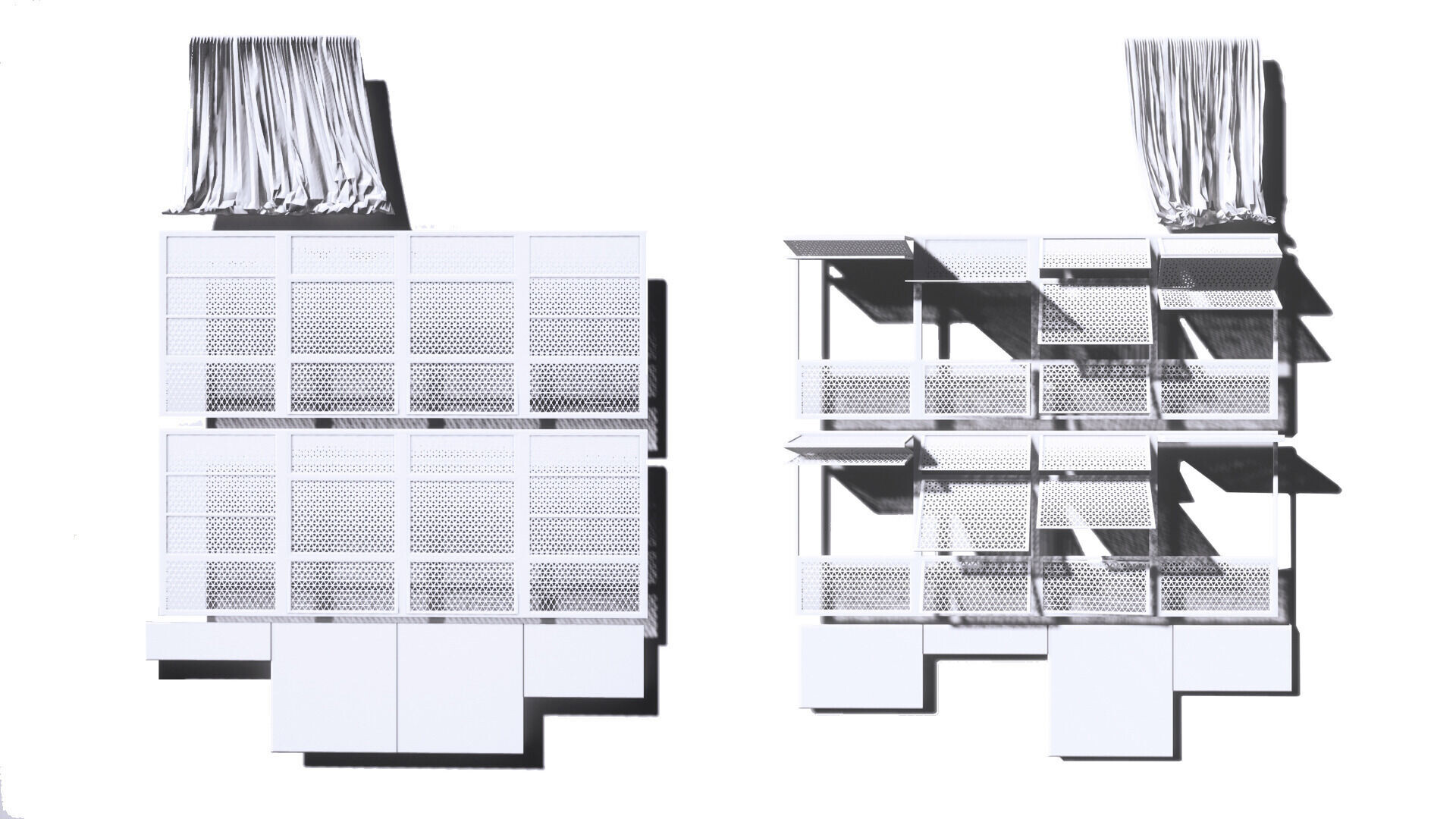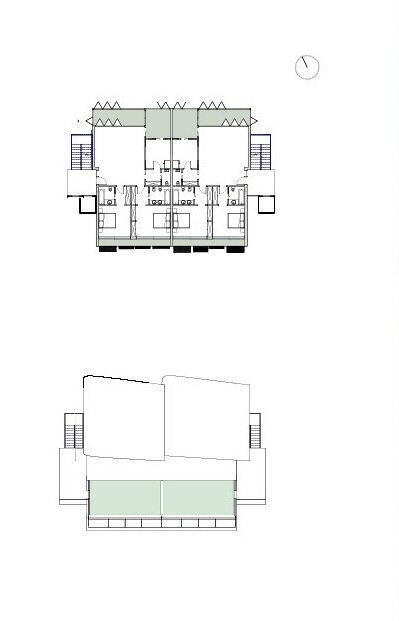The Domaine de l'Anse Sauvage is a residential housing and apartment hotel project, located on the site bordering the seaside resort of Gammarth, in northern Tunisia, about twenty kilometers from Tunis. It is surrounded to the south by endangered forest, and to the west and northwest by a marina which has artificially transformed the coastal landscape and destroyed its natural vegetation.
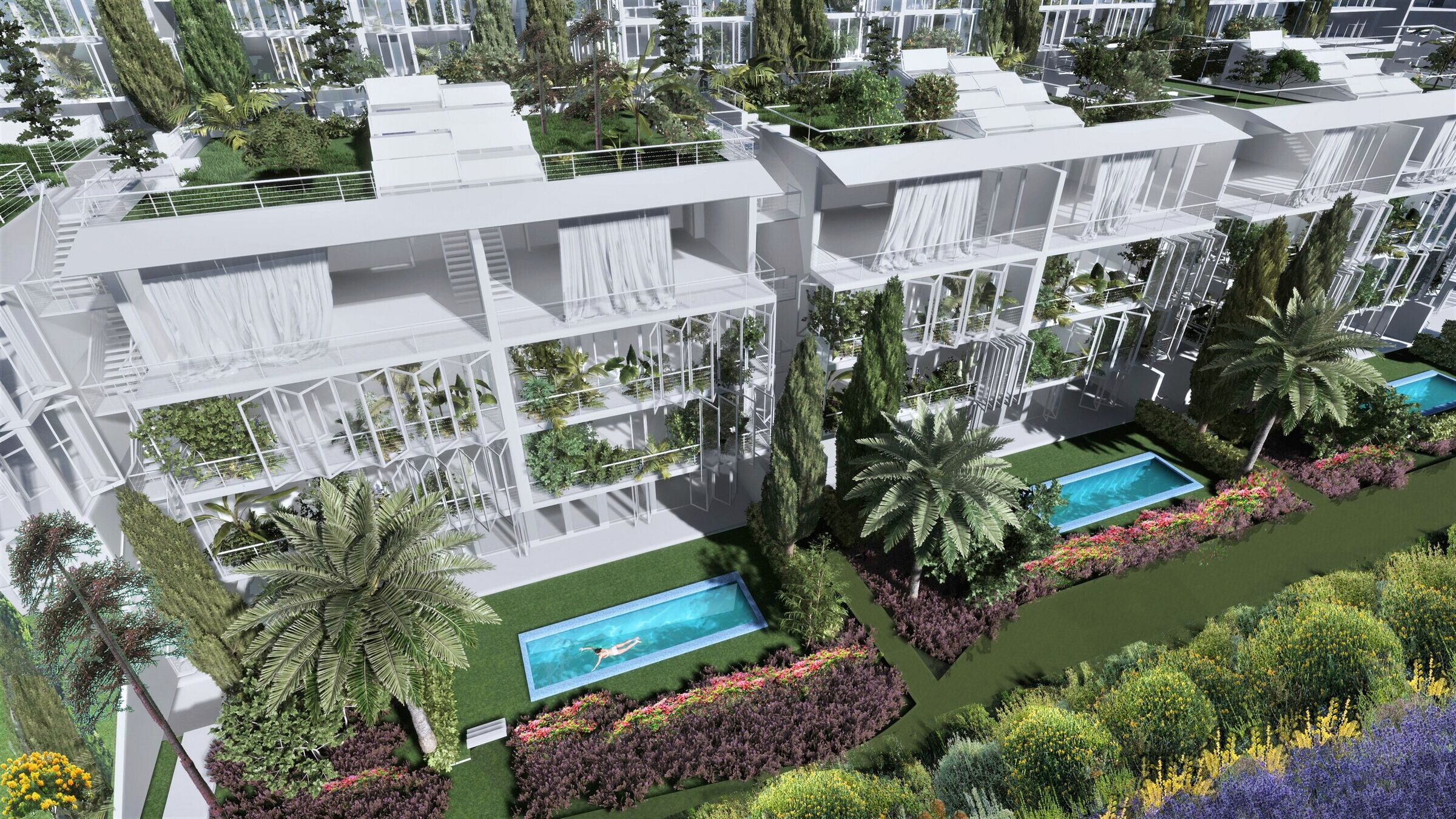
Architecture of Link
Our perception of the world is undergoing a profound change marked by the emergence of a new paradigm. We move from the paradigm of separation and rupture to the one of connection and interdependence where everything is perceived as being connected in the same great whole.
This project supports this change. He proposes an architecture of the link whose role is to reregister man within nature so that the protection of one contributes to the regeneration of the other and vice versa in a process that allows them to be rethought together within the same affiliation.
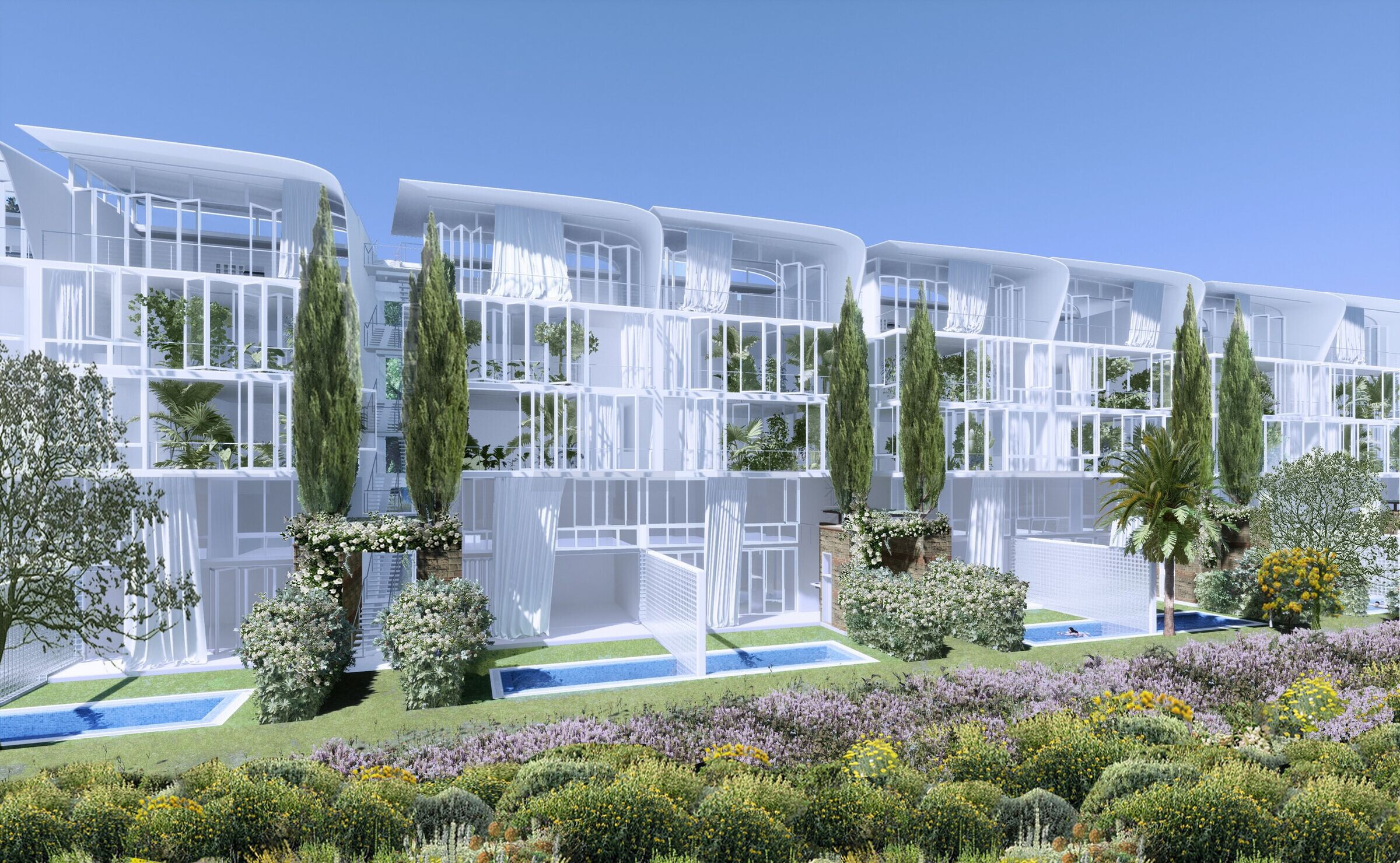
Architecture as Second Nature
This project is part of a process that aims to expand the role of architecture so that spaces in relation to the exterior take the place of "second nature". This 30% requalification of the project makes it possible to compensate for the existing deficits in the surrounding ecosystem and to prevent aggravations due to its construction. By becoming the medium for new relationships with nature, architecture becomes the guarantor of its balance and integrity within what has hitherto distorted it.
The irreversible destruction perpetrated around the project site inspired a maximization of green space to bolster the ecosystem and compensate for what had been irreparably lost. This process required the implementation of a strategy for multiple types of spaces, each fulfilling a particular function within the relationship, thus becoming an annex, addition, or extension depending on the case. These are, for example, the ancillary spaces housing nurseries, Winter Garden (the NNE facade), as well as annexes where more specialized native species are cultivated: loggia or planted roofs, private gardens, etc., which provide supplementary nature.
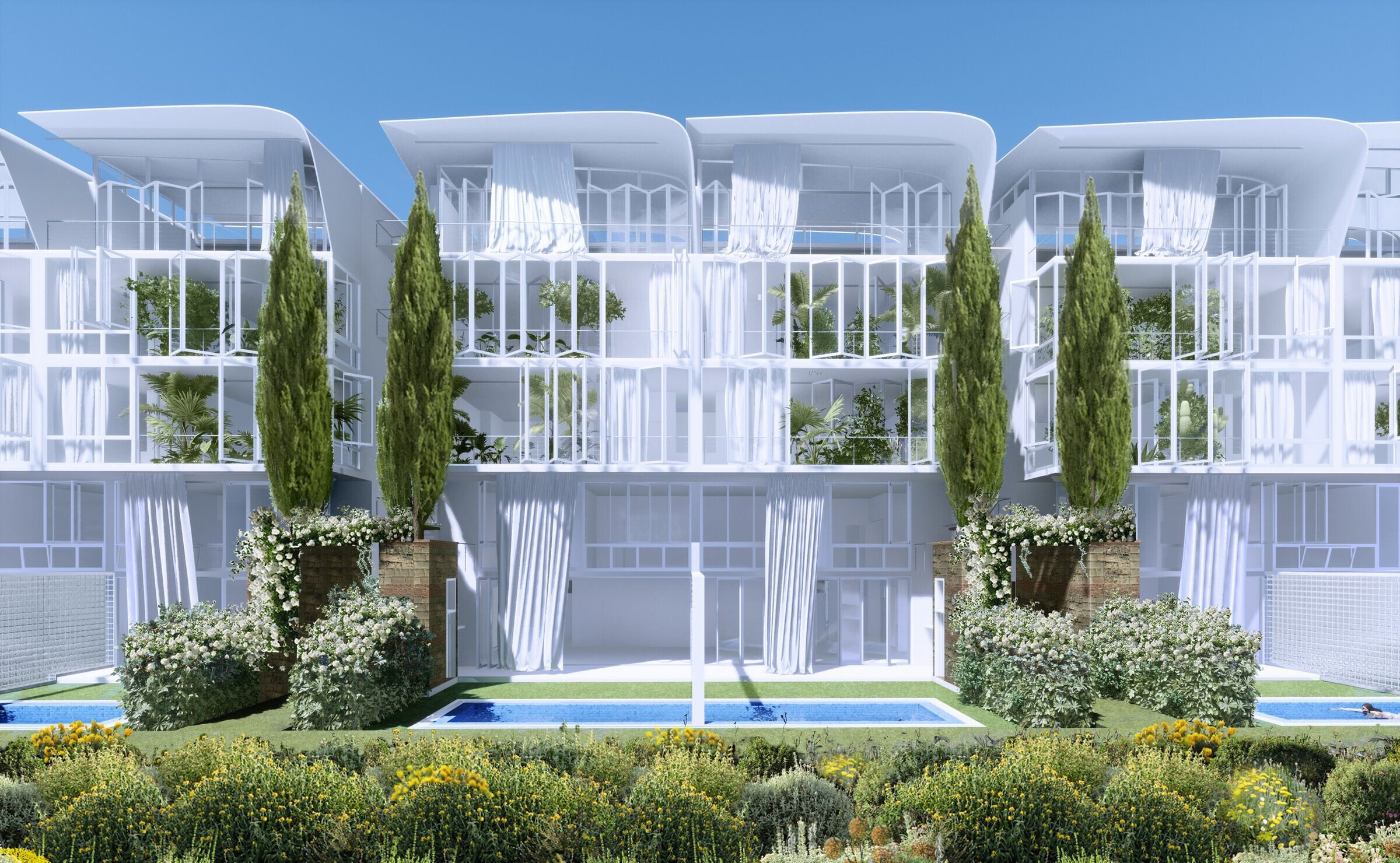
Botanical garden as a living space
The Domaine de l’Anse Sauvage is located northeast of Tunis, on the Gammarth coast, on a hillside overlooking the Baie des Singes. Abandoned vegetation emerges from the lower part of the Bay, denatured by a dense frame and an eroded coastline.
To better preserve this unique green enclave, 70% of the estate remains vegetated (54% converted into a botanical garden, and 16% into private gardens). The remaining 30% accommodates 164 housing units (50% of their roof areas are green).
The botanical garden is home to endangered native species, as well as a great diversity of “dry plants” to fix the soil, store moisture, and restore biodiversity.
Refusal to complete the blocking of the bay with concrete inspired an open architecture, composed of porous layers with housed living spaces in between, ensuring continuity and exchanges with the outside. These layers provide fluidity that invites users to project themselves into an all-encompassing environment (interior + botanical garden). Therefore, the botanical garden is no longer just a place of passage, but rather a living space. Practices generated by this architecture allow an open lifestyle model, which encourages a collective approach to safeguarding the environment.
To achieve this, the botanical garden and architecture are inseparable as part of a project design conceived as an interior-exterior relationship. The design echoes the Byzantine and Islamic Persian gardens that made it possible to create places of social gathering, mediation, and amplification in a symbiotic environment that is “second nature.” The “interior-exterior” limit no longer serves as a closure, but rather as a spatial unit, both as the “subject” of the different functions it fulfills, and the attributes of the architecture that it defines. The typologies and their different uses vary according to the cardinal orientation and levels: - Winter Garden (NÉ facade, with accordion patio doors, serving as a nursery for the garden) - Ganaria (South facade, serving as a bioclimatic buffer space with moucharabieh) - living loggia terrace (with exterior double rail curtain) - planted roof garden (with species that complement those in the garden) - double skin loggia - individual, habitable garden (allowing customizing and accommodating species requiring more maintenance).

Master plan
The master plan plays an important role in balancing the relationship between humans, nature, and culture, which it is attempting to redefine. The layout of the buildings frees up views with 3 main orientations: the open sea, the Forest of Gammarth, and the Marina, with 75% of the accommodations having direct sea views. The private rooftop gardens offer triple views overlooking the bay, its horizon, and the Forest.
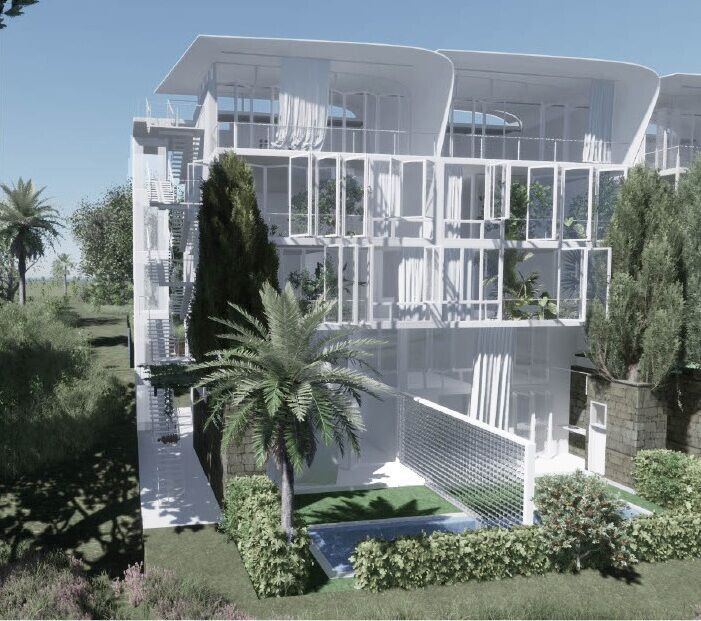
Double skin
In biology, specification is the phenomenon by which tissues transform to specialize organs and single out a species. The space between the exterior facade and the interior facade constitutes a double skin that generates functional differentiators according to the levels, cardinal orientations, location within the site, the slope of the land, and the perspectives on the panorama.
The double skin allows buildings to respond to external climatic contingencies (environment, seasons, prevailing winds, humidity, etc.), and to the changing necessities of interior needs. It acts as an operating organ:
- A bioclimatic function that tempers meteorological fluctuations.
- Spatial continuities with the displacement of the center of gravity of the home (living room) outwards.
- Vegetal continuities between the outdoor garden and the interior of the house, thanks to the Winter Garden (which can also be used as a nursery).
- A widening of the interior visual field by making it coincide with the totality of the panorama.
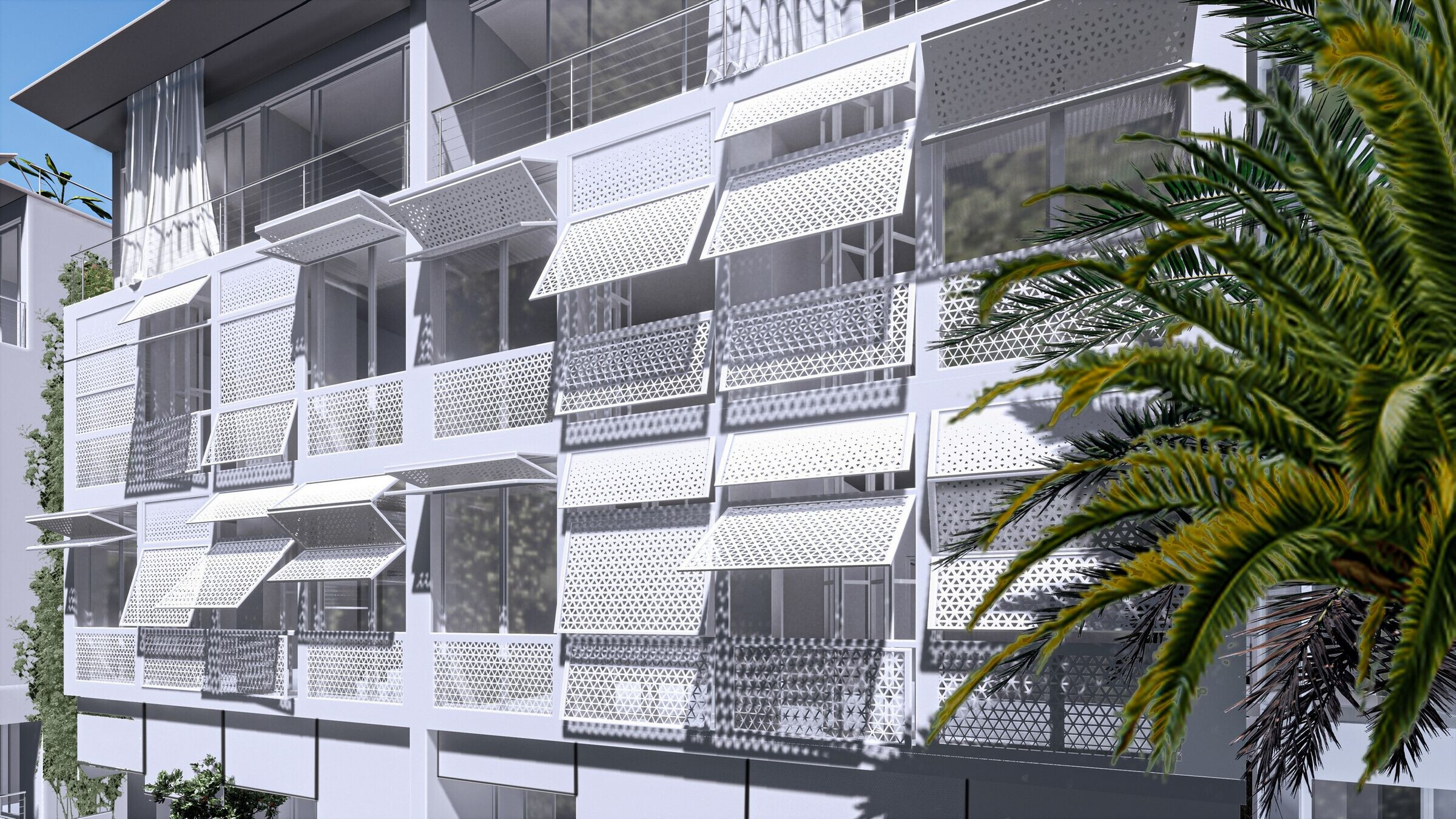
Botanical Garden
The botanical garden is a reserve of wild plants, where native species are preserved in their natural environments. It contributes to the reconstruction of the original vegetation and the biotope altered by buildings that have been demolished. The reintroduced species participate in the site's adaptation to climate change (garden without water), standing up to prevailing winds (Cypress) and helping to slow down soil erosion, while conserving soil moisture. This type of planting requires maintenance at least 4 times per year. This garden can serve as a laboratory to for exploring methods for preserving other threatened ecosystems.
