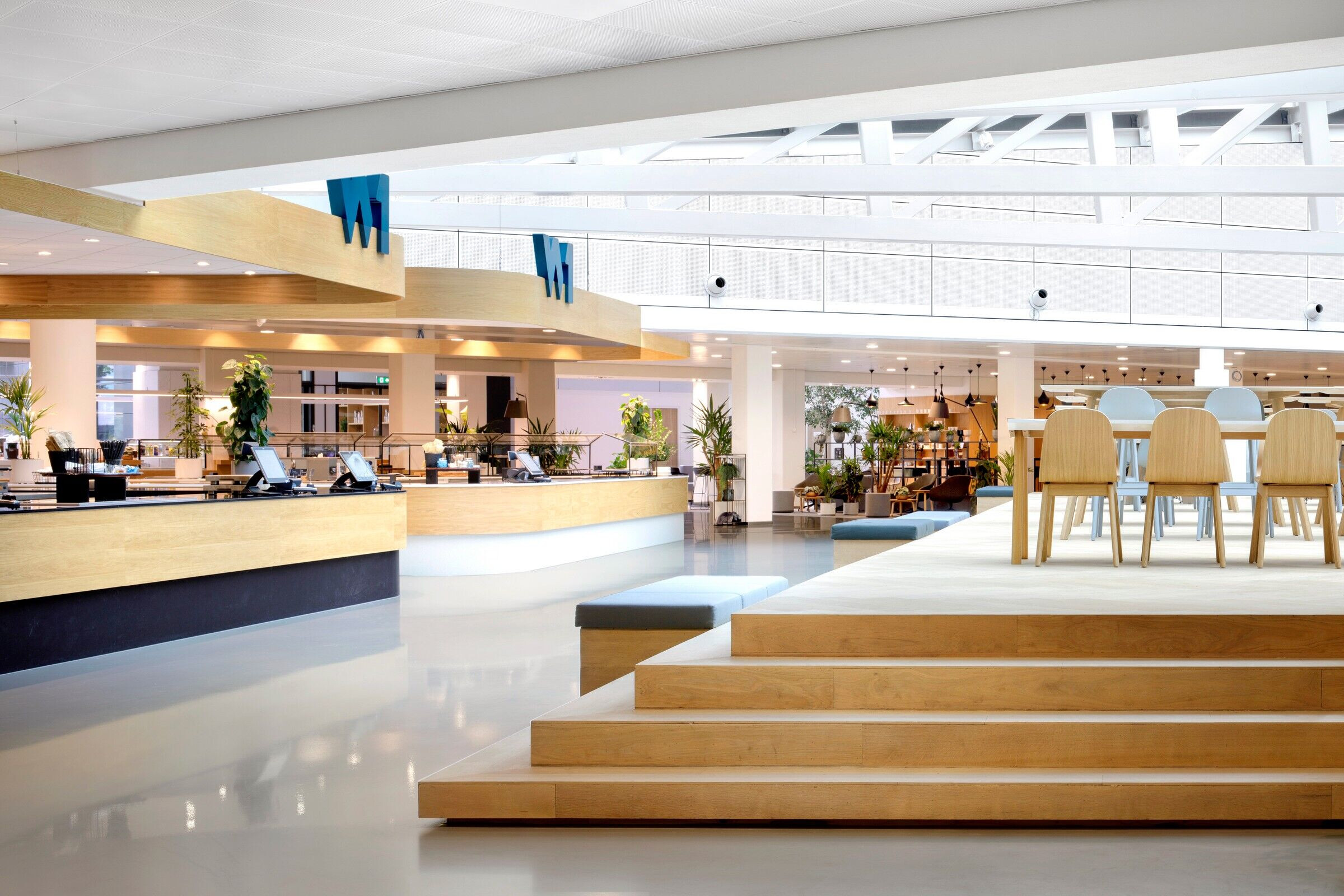Towards the end of 2020, Hollandse Nieuwe were approached to develop the proposal to renovate the entrance lobby and grand café area of a 30.000m2, multi-tenant office tower in Merwede, Utrecht's newest district. The brief was to transform the open, ground floor area into a bustling hub space for various tenants, while also creating an inviting and attractive space for people working in the surrounding area.
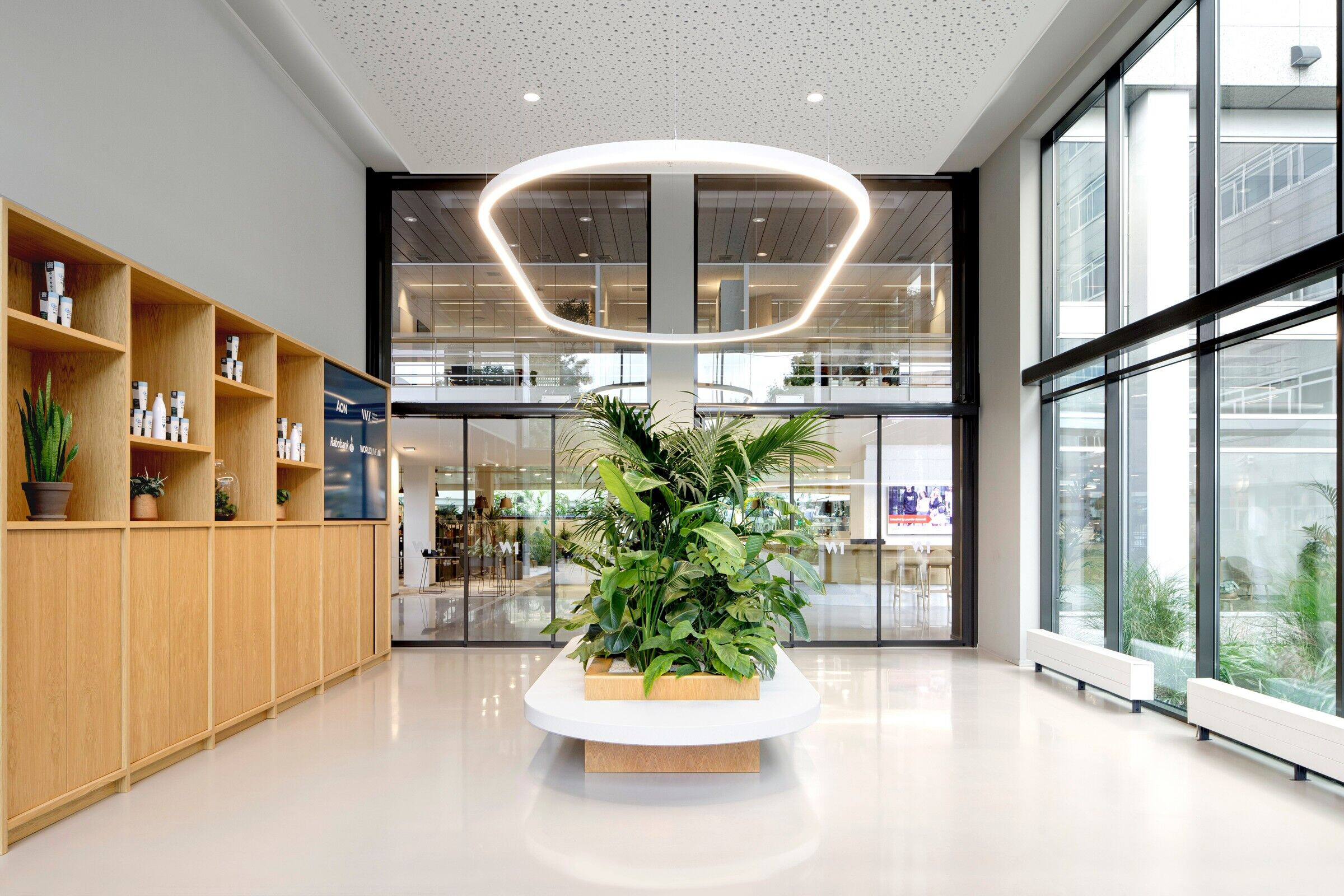
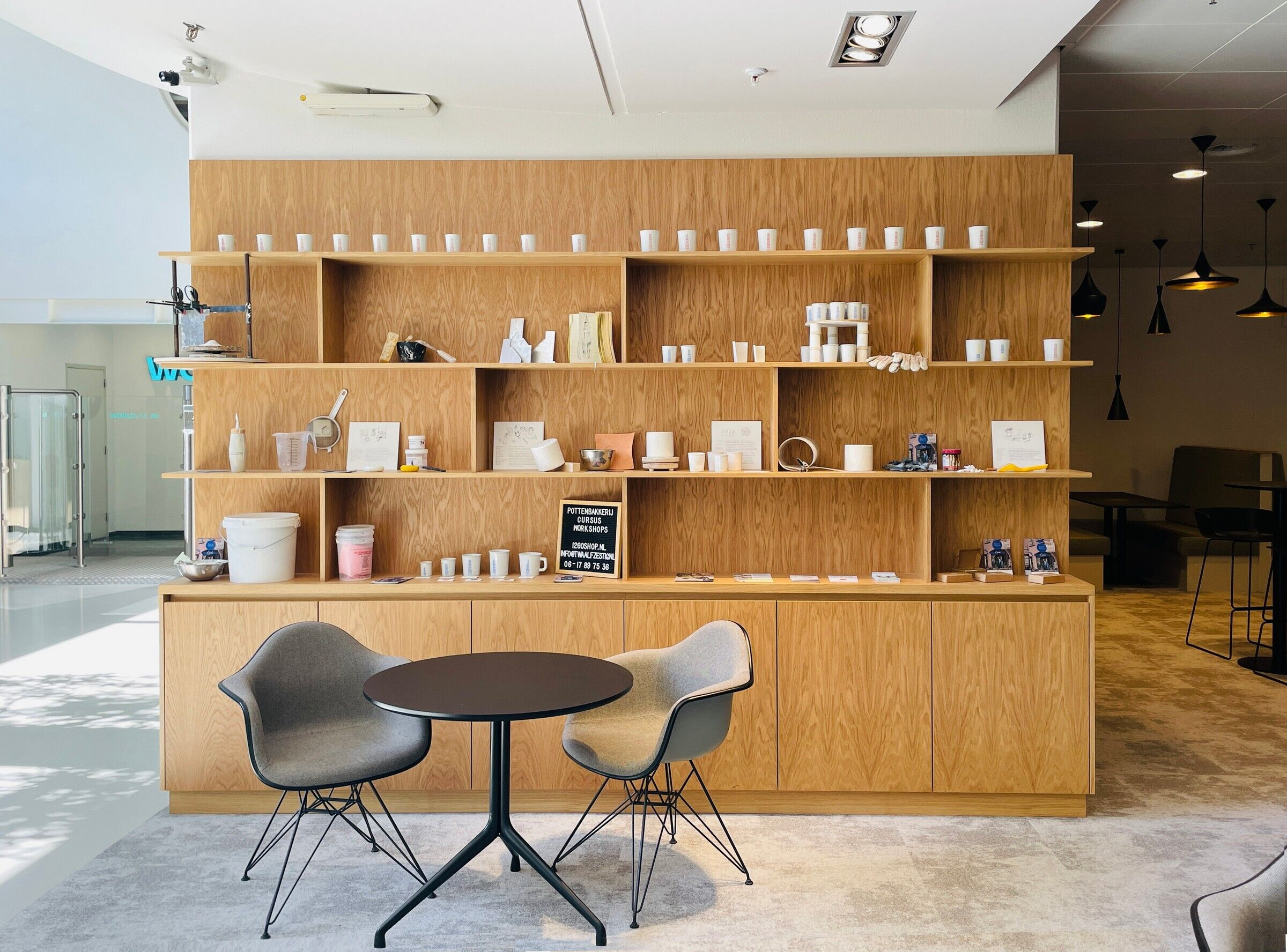
A welcoming experience
The ground floor with the entrance of the complex on Winthontlaan was already an inspiring space: wide and open with a large atrium window positioned above a raised podium. However, the possibilities for space were limited by its materialization and logistical layout.
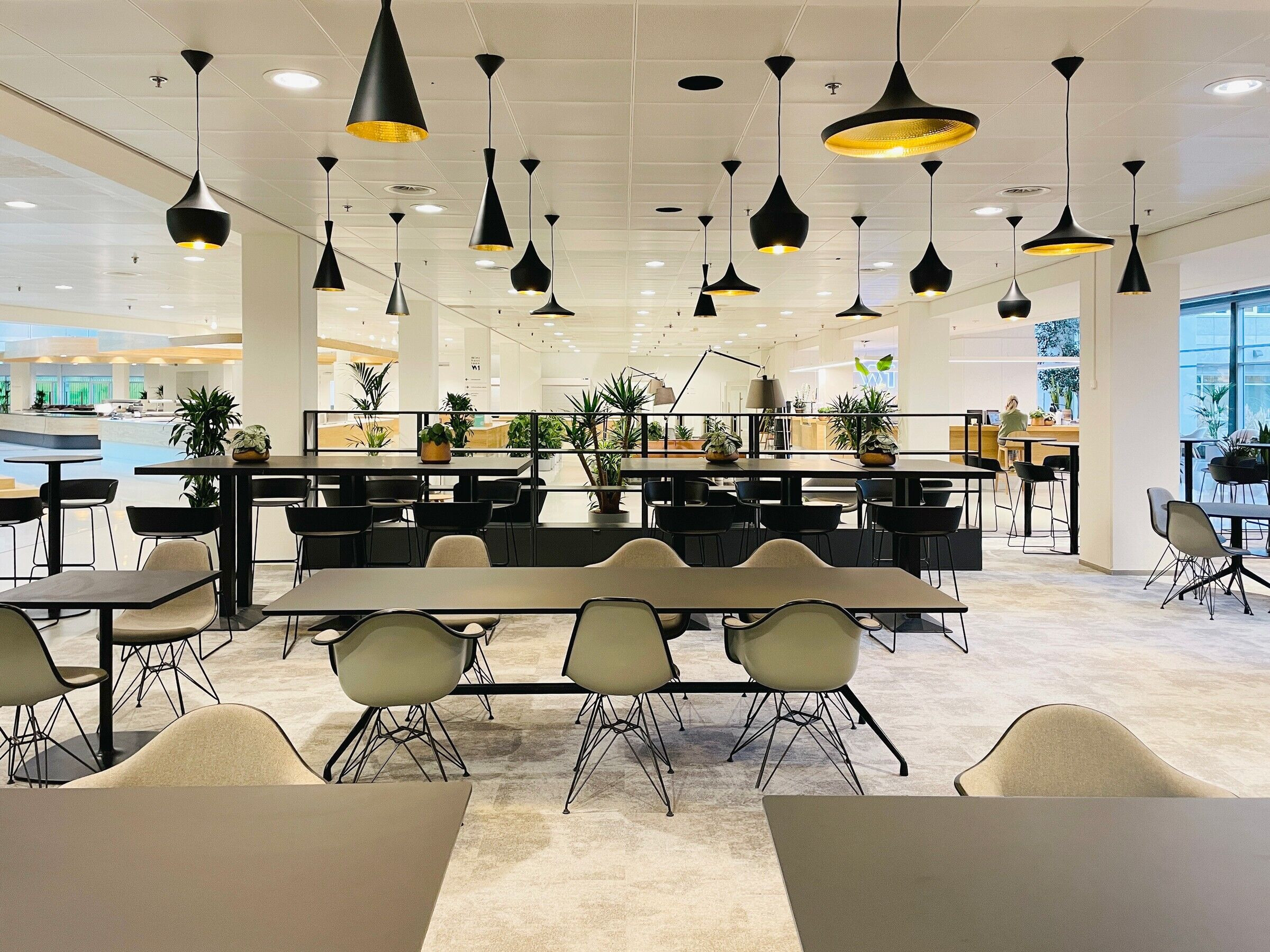
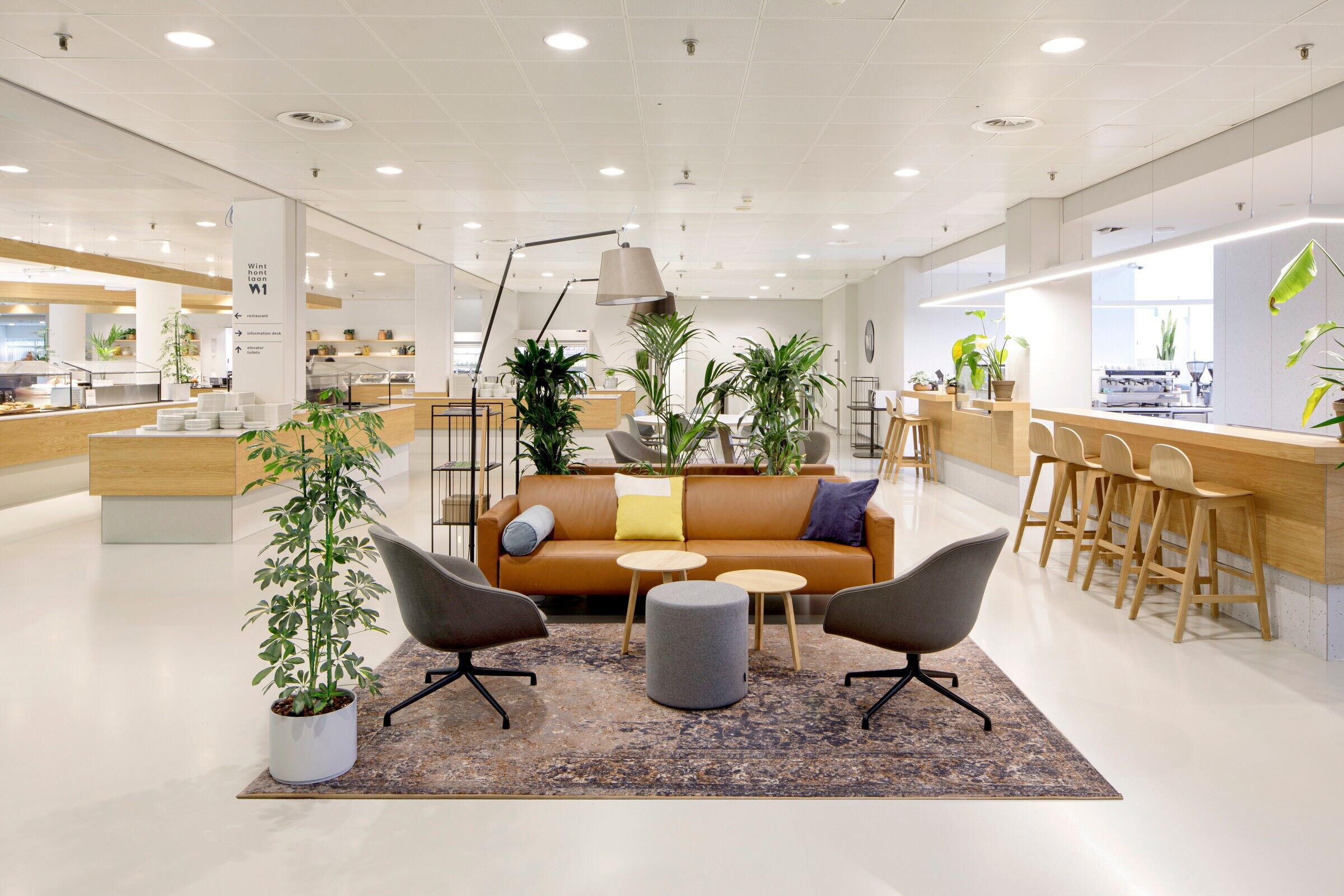
Relocating and scaling up the existing logistics and functions is therefore the biggest impact of the design. The new design combines the reception area with the espresso bar functionality of the existing podium. The new bar was subsequently moved to the main entrance. This gives an overview of the entire ground floor, creates a clear and welcoming experience when entering the building and helps to form new informal waiting areas with a view to the outside. By moving the reception area, the existing work lounge became a more accessible, lighter and more comfortable space.
This area was then filled with a curated set of existing furniture and lighting. Creative reuse played a major role in the design process. The inventory of existing furniture and architectural elements influenced the design, creating a bold, defined space that purposefully feels quieter and more intimate than the larger restaurant spaces.
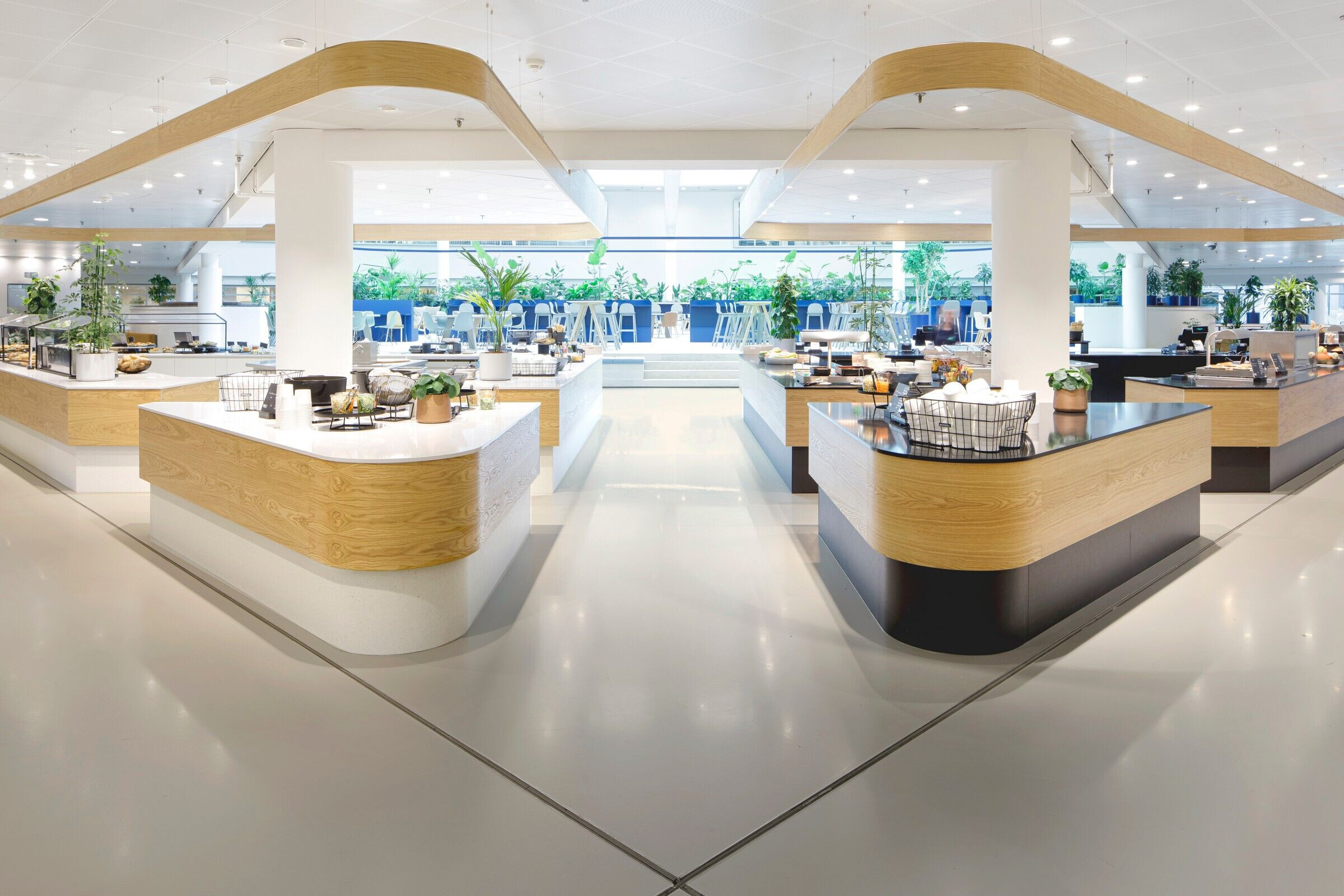

Flexibility
By moving and modernizing the kitchen, it not only created a more compact and efficient facility. The original kitchen area became a valuable new flexible space that allows daylight to enter the areas around the atrium. Using a range of custom curtains and a set of flexible furniture, this area can be anything from a meeting room to a concentrated workspace, seminar room or yoga studio, giving it a uniquely flexible destination.
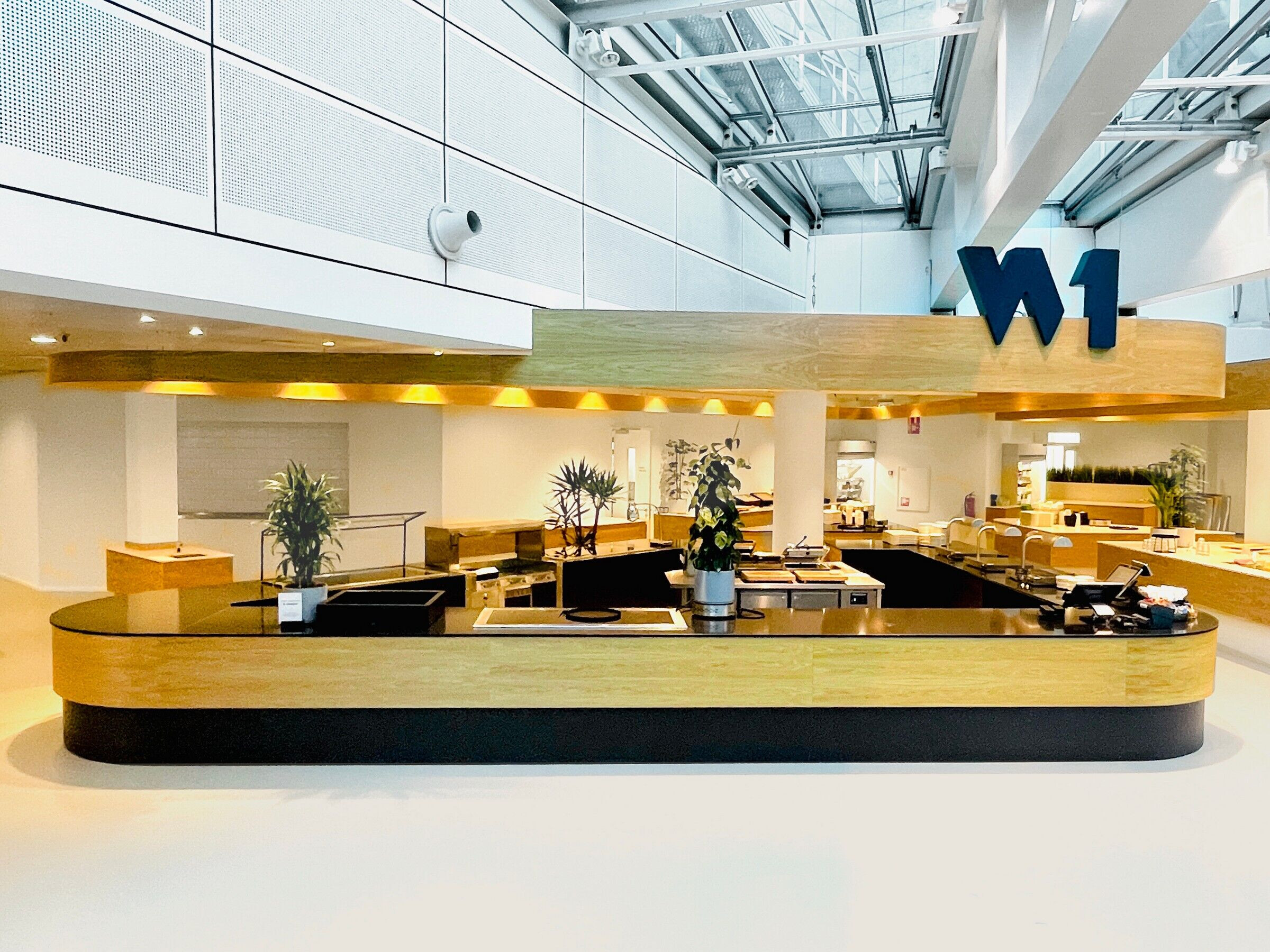
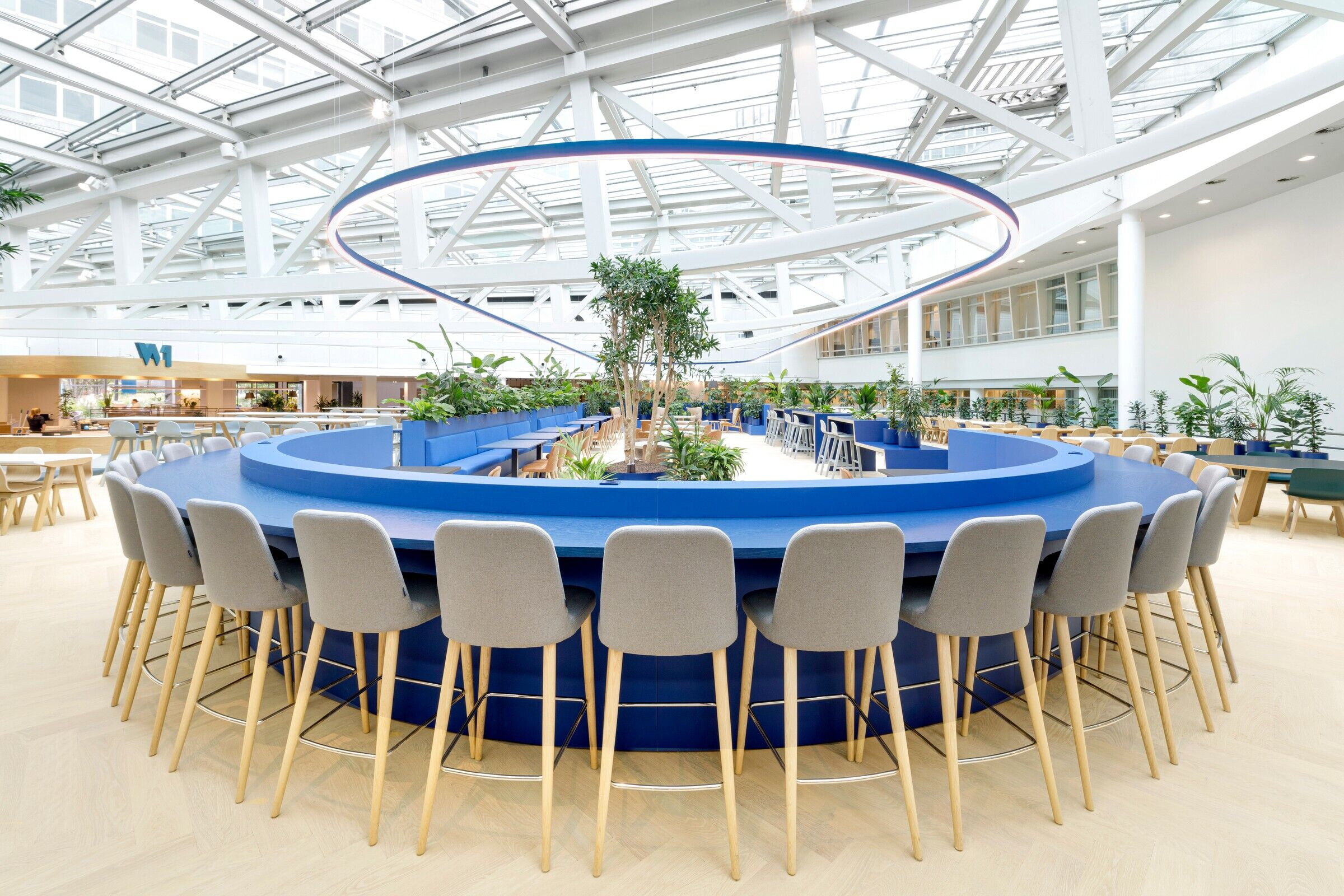
New seating and bar elements double as large planters and a lighting element throughout the design that defines the inner seating area. With a diversity of seating typologies, the restaurant area is now located on the renovated stage, directly below the atrium. The new area has become a lush, green, comfortable and intimate area that gives the feeling of being almost outdoors. To connect the space with the new visual language and philosophy of the Winthontlaan, the project required a fresh, sustainable and healthy approach. Renamed W1, the ground floor of the complex is now a central place with shared facilities and greenery where people come together, work, meet, exercise and relax. The space offers a range of shared facilities, a new catering concept and extensive flexibility options for all users, in an inspiring and hospitable environment.

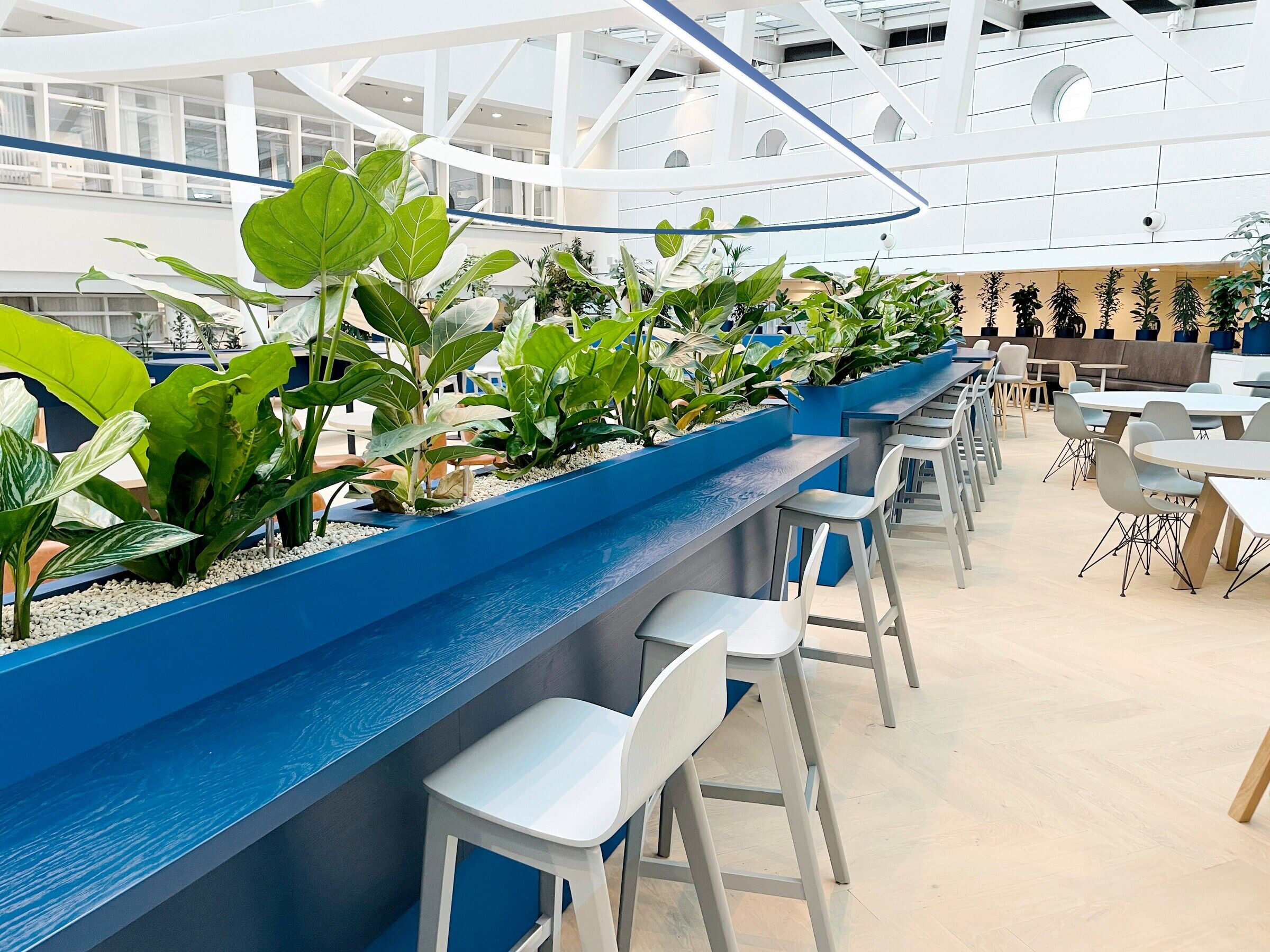
Team:
Architect: Hollandse Nieuwe
Client: Propertize
Project management: CBRE
