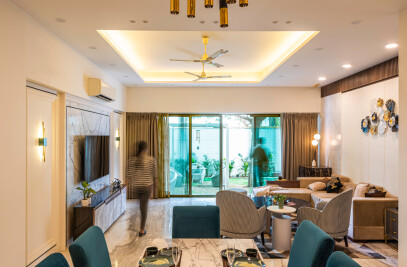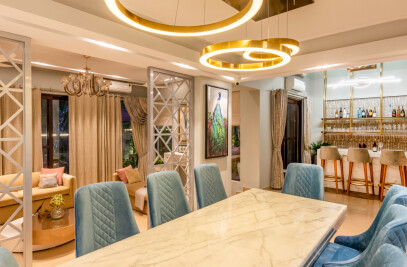THE DOOR MAZE | GRAND MALL GURGAON
At the point when the proprietor of Karnav Floors and Doors moved toward us, he was extremely clear about needing a plan arrangement that'd do equity to their large number of items in an exceptionally small space, and we conveyed.

Idea
There is obviously no more grounded sense than contact, particularly with regards to insides and materials, so managing a small space of 600sqft and many items to be showcased, the group at ACad Studio thought of making a labyrinth, an exceptionally captivating space that permits you to stroll through a labyrinth of their items, entryways opening up to new spaces, flooring changing while you stroll along the spaces and keeping in mind that at it, the client/guest is compelled to contact and feel the items which consolidates 12 distinct entryway plans and in excess of 40 deck plans.
Thus, the name "The Door Maze".

THE DESIGN PROCESS
Albeit concocting the idea of a labyrinth was energizing sufficient in itself, usefulness of such a little space likewise assumed a vital part in the plan cycle. A labyrinth could never have been taken straightforwardly; our goal was to show our items and not bewilder our clients. In this way, to make a space that would be exceptionally captivating, a choice was made on making six units, framed by the opening and shutting of entryways. The arranging was finished so that, when you enter through the extravagant glass display area entrance you will get into this labyrinth of entryways and deck materials with each part likewise filling a need.

The main case is the passage to the labyrinth, and the principal entryway takes you to the meeting room wherein you see more ways to browse and access the following unit. When you are through and arrive at the finish of the display area, it holds a determination plate with a scope of entryway choices to browse and every one of the in the middle between, filling their need of showing items and house seatings which then bends over as confidential gathering spaces for clients.

The very much thought insides and show of material is finished in manners that just commending plans and examples run in a particular case making the spaces really fascinating and not weighty on the eye.

Since it was planned during the Pandemic, one more imagined that went into this plan was making those cases as little spaces so they wouldn't house multiple individuals immediately, restricting the quantity of individuals assembling and making it a Coronavirus cordial.

The end result that we see now conveys what the client needed, yet additionally in itself makes a work of art, a labyrinth, practical spaces and engaging insides.














































