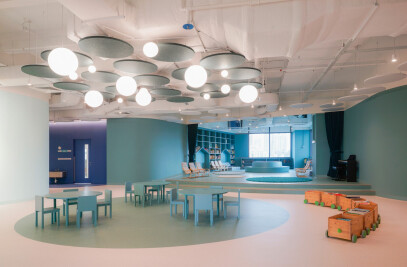With a limited budget, the goal of this project is to create a restaurant and cafeteria with a capacity of 1’700 employees working on the Fsoft C4 building. Located in the park in front of the main office building, the canteen disappears into the landscape. The drawn profile of the building blends into the vegetation of the surrounding park. Mingling with trees, it seems that the users lose the perception of its limits. The transparency of the façade makes the place an open interior space with no breaks nor visual barriers. In order to break the scale, create islets of vegetation and ensure natural ventilation, the patios are integrated inside the pavilion. This new construction creates a dialogue between tradition, nature and contemporary Vietnam. The idea of the pavilion was inspired by traditional Vietnamese architecture - the town hall - and has some additional specific characteristics to adapt to the tropical climate of Hanoi. As a floating building system of regular structure, the structure followed a simple organization. The green roof and a veranda system to protect those within the space of the sun, complete the simple dialogue with the surrounding environment. Between the green colours supporting columns, the inside nature and the vision of the park all around, this pavilion fades into the landscape. It stands as a forest from the outside and a cocoon of nature from the inside.

a pavilion of tradition, nature and contemporary Vietnam
G8A Architecture & Urban Planning as ArchitectsProducts Behind Projects
Product Spotlight
News

Fernanda Canales designs tranquil “House for the Elderly” in Sonora, Mexico
Mexican architecture studio Fernanda Canales has designed a semi-open, circular community center for... More

Australia’s first solar-powered façade completed in Melbourne
Located in Melbourne, 550 Spencer is the first building in Australia to generate its own electricity... More

SPPARC completes restoration of former Victorian-era Army & Navy Cooperative Society warehouse
In the heart of Westminster, London, the London-based architectural studio SPPARC has restored and r... More

Green patination on Kyoto coffee stand is brought about using soy sauce and chemicals
Ryohei Tanaka of Japanese architectural firm G Architects Studio designed a bijou coffee stand in Ky... More

New building in Montreal by MU Architecture tells a tale of two facades
In Montreal, Quebec, Le Petit Laurent is a newly constructed residential and commercial building tha... More

RAMSA completes Georgetown University's McCourt School of Policy, featuring unique installations by Maya Lin
Located on Georgetown University's downtown Capital Campus, the McCourt School of Policy by Robert A... More

MVRDV-designed clubhouse in shipping container supports refugees through the power of sport
MVRDV has designed a modular and multi-functional sports club in a shipping container for Amsterdam-... More

Archello Awards 2025 expands with 'Unbuilt' project awards categories
Archello is excited to introduce a new set of twelve 'Unbuilt' project awards for the Archello Award... More
























