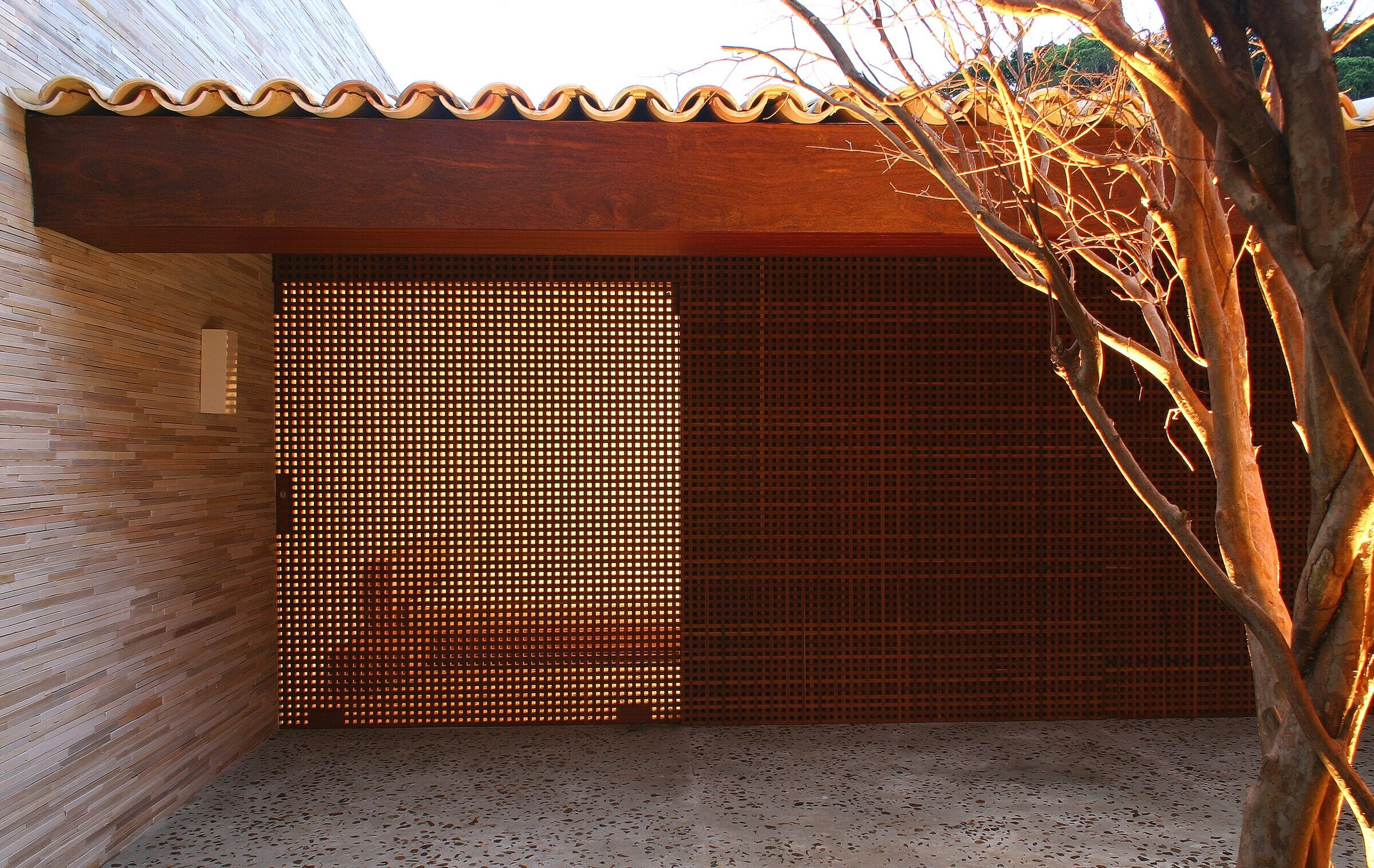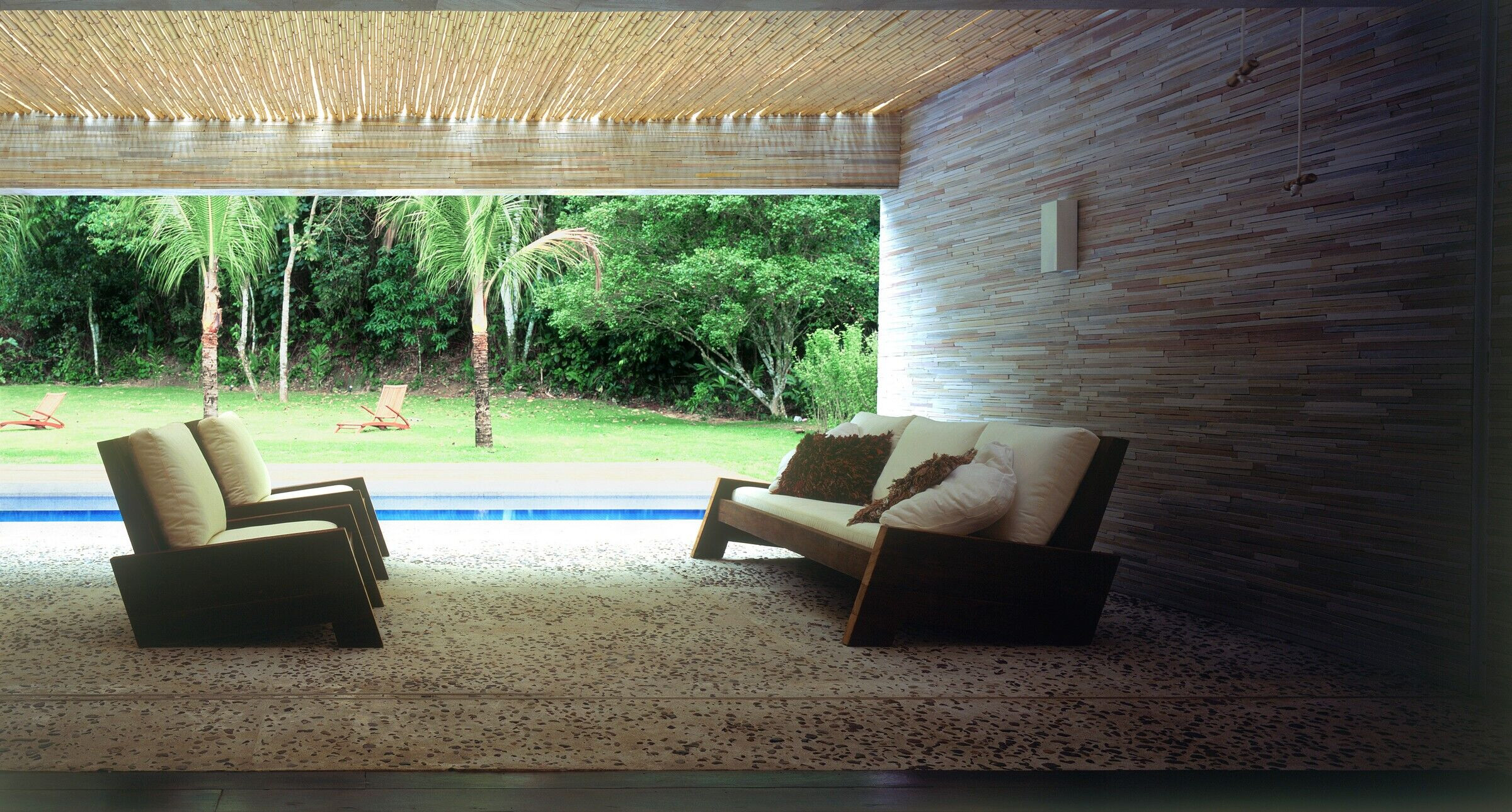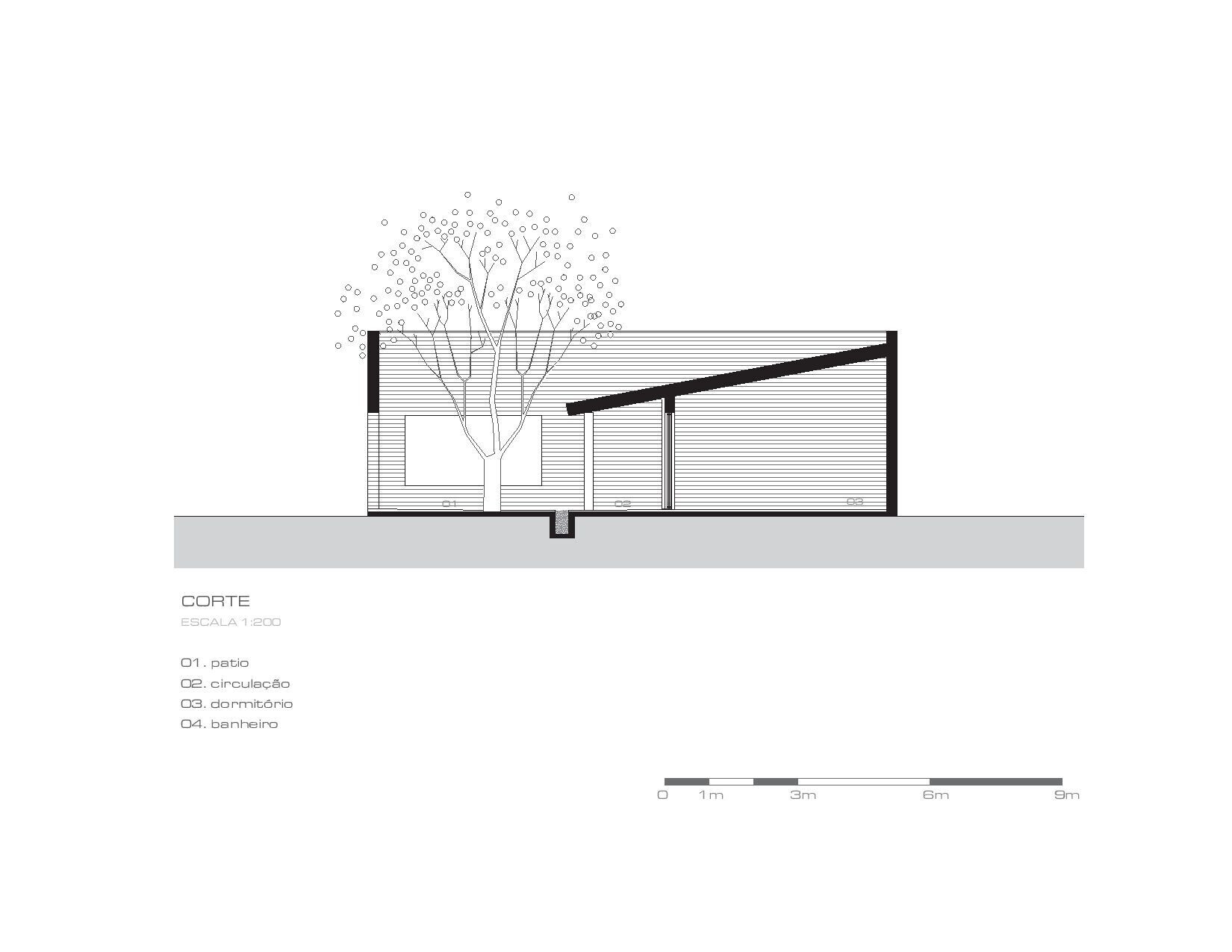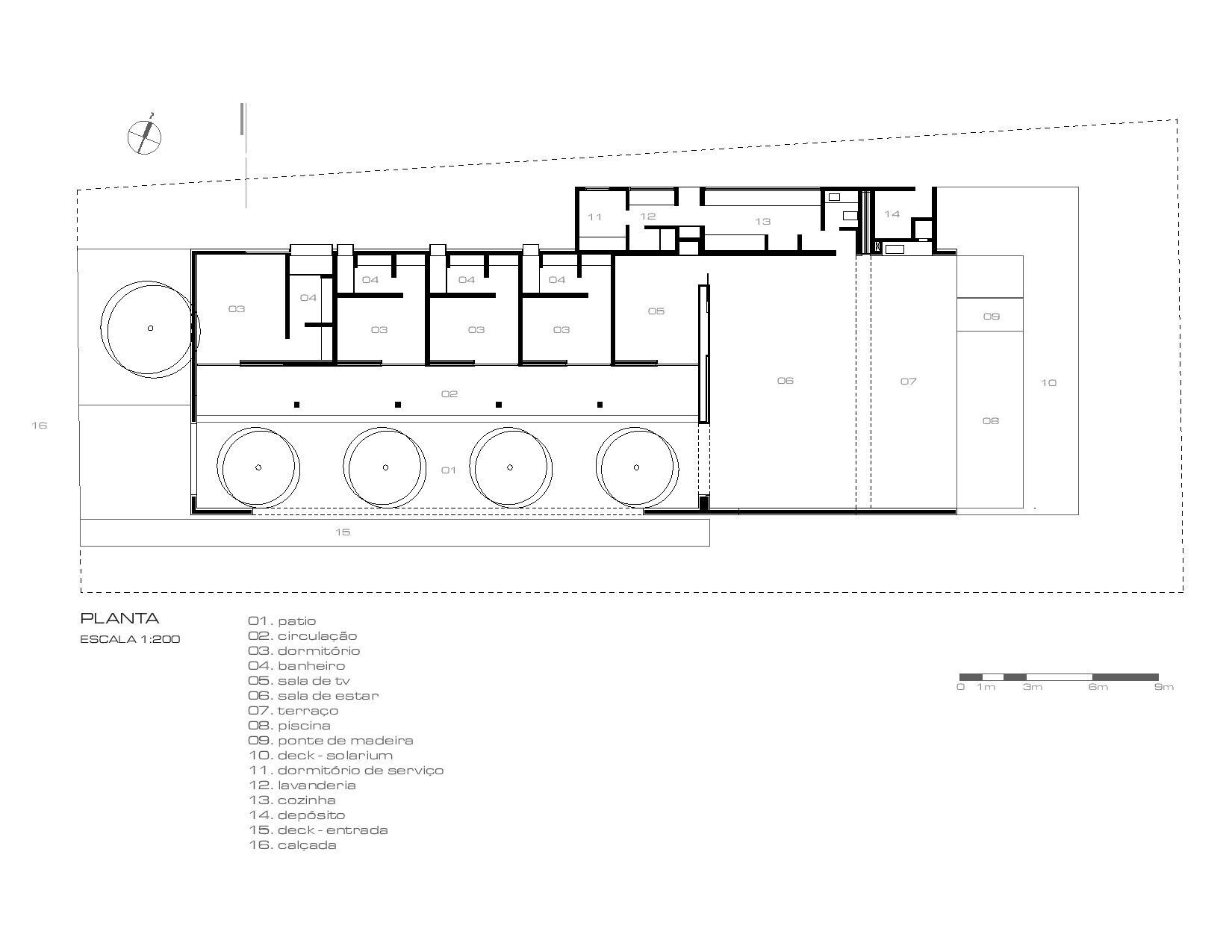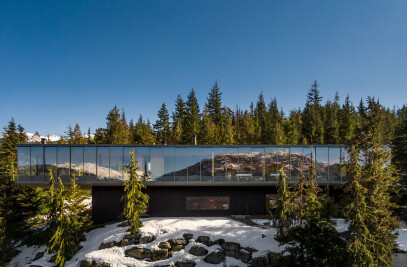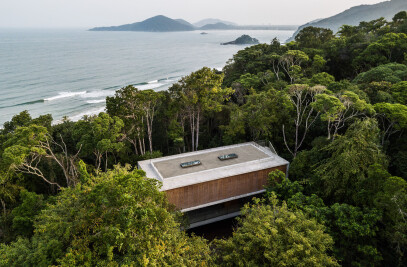The house is located in the Laranjeiras Condominium situated 15 Km from the historic city of Paraty/RJ. The basic concept of the project is “double face” architecture, modern on the outside and conventional inside.
Abiding with the norms of the condominium which demand a tiled roof, this solution was able to translate my modernist thinking.
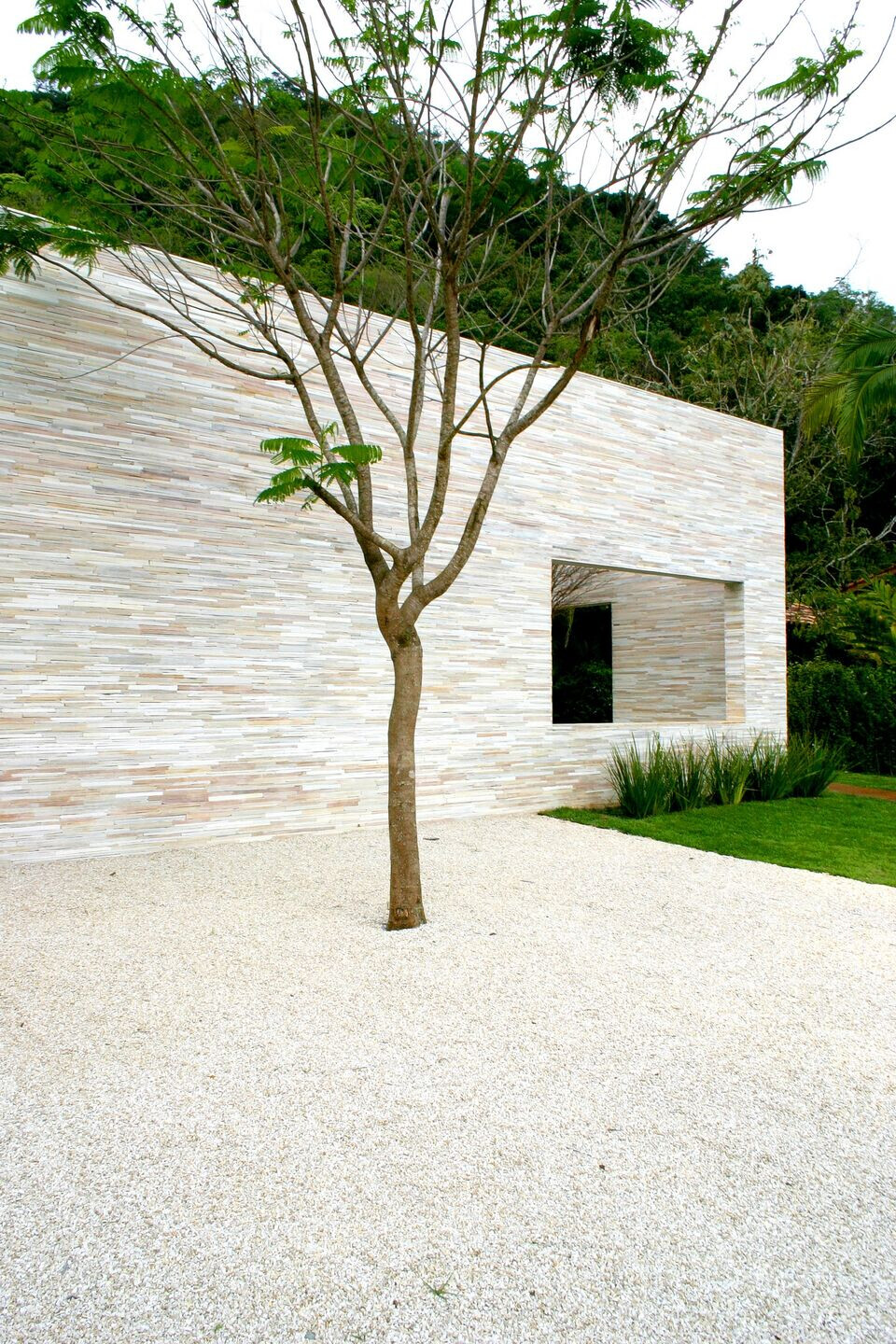
The house is simply a big box faced with stone from Minas Gerais (a state in Brazil), having a central patio where four jaboticaba trees stand out from the swirled-pebbled pavement. Looking at the house from the patio, with its ceramic tiled roof, it becomes conventional.
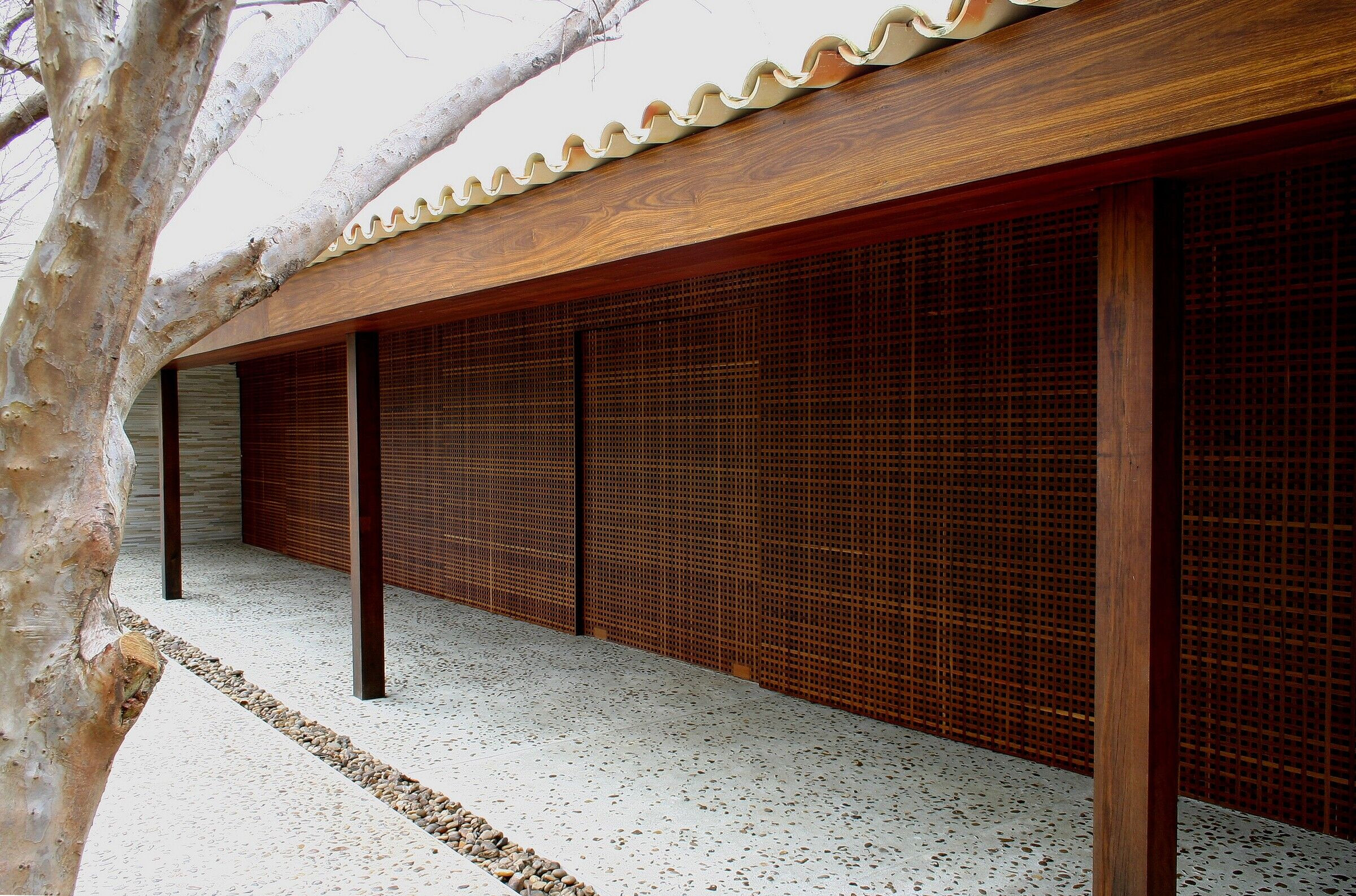
Four suites and a small – TV room are turned in facing this area using wooden tresslework from one end to another, resulting in a light filter. At night, seen from the patio this wood covering transformed into a luminaire, when the lights of the room are lit.
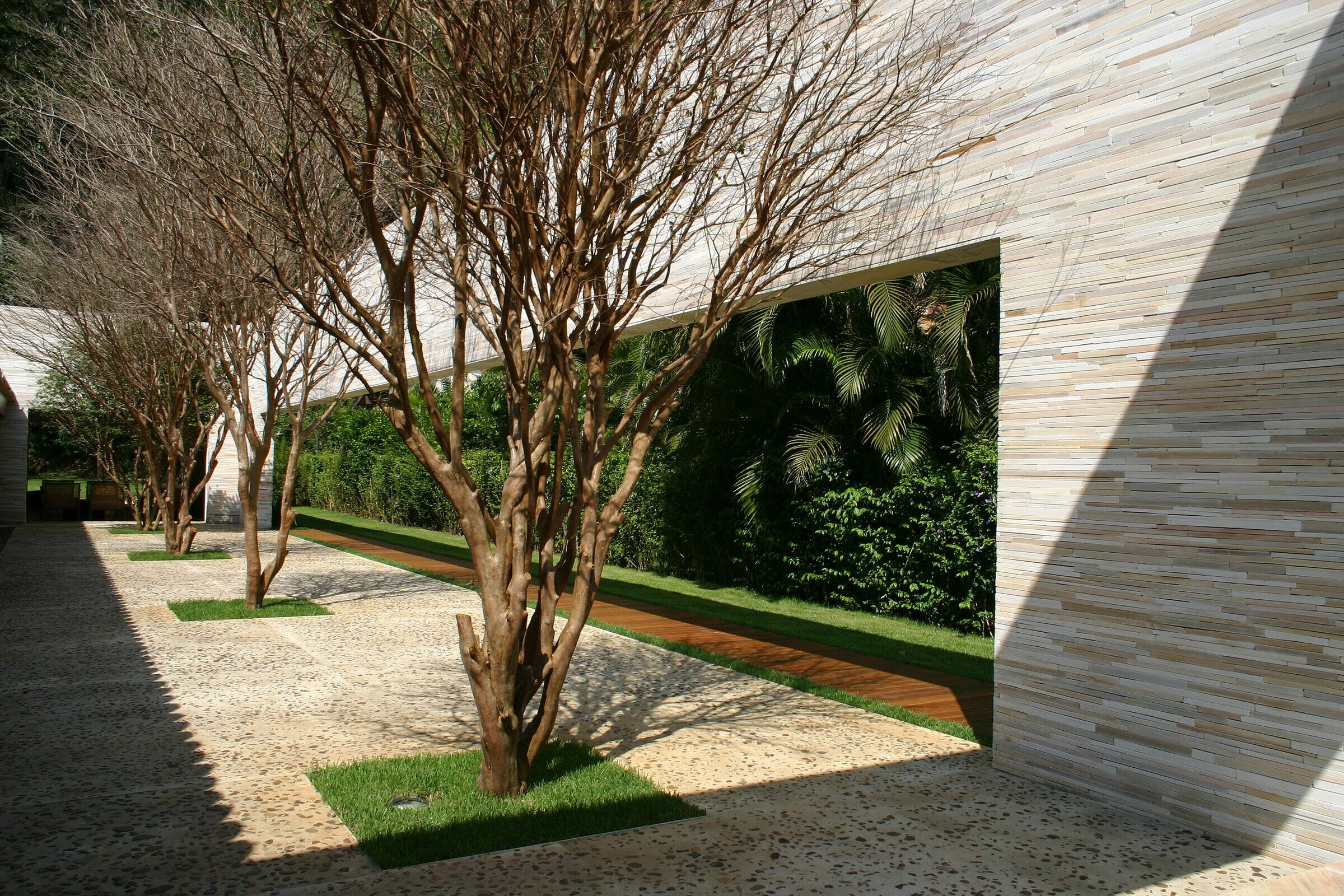
The main room is turned out facing the back, the beginning of the Atlantic Rain Forest. All of the doors can be withdrawn and the room joins into a bamboo-covered terrace.
An opening in the patio looks out on to the golf course of the condominium.
