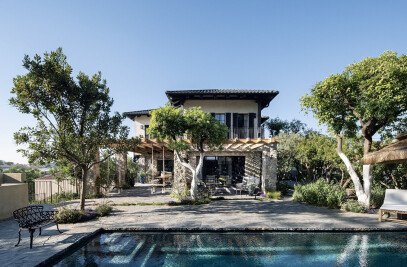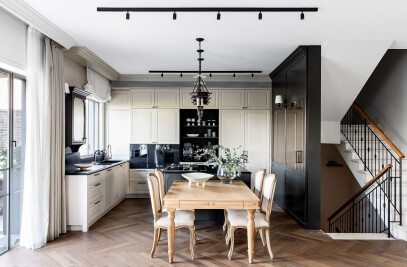The house lies in the heart of a moshava in the north of Israel surrounded by a wooded view and was planned for a young family, a couple with three young children. The couple are researchers, who returned from a period in Silicon Valley in the USA. They purchased the house and wanted an extreme makeover.“The aim,” explains interior designer Keren Niv-Toledano, “was to create a fresh, light, illuminated, young and relaxed space. Exactly the opposite of the houses in which they lived during their stay abroad – crowded houses with wall-to-wall carpets and dark woodwork. They wanted a light, relaxed box in which the tune and the flow would be quiet and subtle, a kind of white canvas on which they would be able to create new experiences in life.”

The house was entirely emptied, including infrastructures, systems, wet rooms, kitchen. On the entrance level we meet the public space, a few steps lead to the mezzanine level where the children’s rooms and the guest washroom are located, on the upper level are a gym and the master suite and in the basement a play area and a secure space.

The house is surrounded by green, natural woodland, a proportionate, unassuming Israeli house dominated by white hues with pastel touches that are introduced gently and pleasantly in light fittings, woodwork, wet rooms and accessories.
The public space is open and enables wide or intimate hospitality, the living room contains a sofa and two armchairs with European fabrics, next to a console table on which artworks and design books are displayed.There is an ethnic Kilim rug, and drapes that give a soft, delicate touch. The dining corner has a vintage carpet in deep purple hues, and wooden furniture. The public space “sits” on an L-shaped set of windows that allow the garden to penetrate the house clearly.

The kitchen maintains cleanliness and openness and contains a high wall of cabinets next to the exit area.Also in the kitchen is a large island with a seating area and plenty of storage space. Significant Carrara stone surfaces enable the lady of the house to work calmly and do the baking she loves. A stylish professional French oven and a sink are located so that it is possible to see whoever enters the house. The woodwork in the kitchen and in the house in general is individually-designed master carpentry and also has a delicate language.

The mezzanine floor is in fact 5 steps above the public space and the guest washroom, a reading corner and the children’s roomsare locatedthere.Planters were formerly located on this stairway and next to the five steps, and they have become pleasant lounging corners.

The master suite contains a washroom, a storage area and a gym. An exit from the suite to a balcony with a charming view adds to the feeling of calm in the space. Niv-Toledano explains that “the idea was to create a quiet space. Something even meditative.” As far as design is concerned, apart from the carpet, everything is “colored” with soft, pleasant pastel touches. The parents’ washroom contains a pleasant lilac closet and the children’s washroom is a delicate light blue.





Material Used:
1. Lighting: Light in
2. Furniture: Leelou Home
3. Carpentry: Tevat Noah
4. Curtains: Orit Traub
5. Carpets: Tzemer
















































