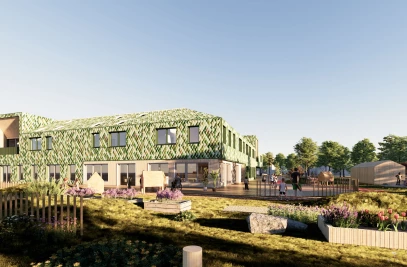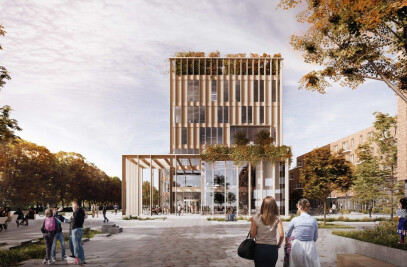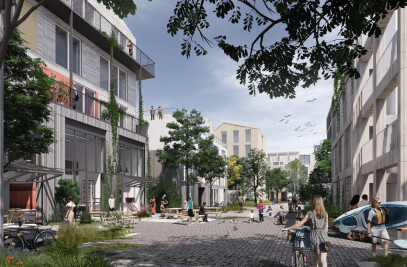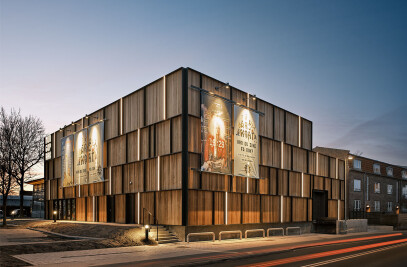The new laboratory building, B112 stands as beacon for innovation within research in ressource efficiency at DTU Sustain. The distinct façade reflects the sunlight in a golden hue that the building a modern look that echoes the ground-breaking research that takes place there. Large windows give the building an open and inviting look and draw passers-by into the building. Openness is also a key feature inside the building, where the many windows allow the users of the house to feel the house’s activity. This creates the framework for a strong community with knowledge sharing at its core and supports a creative and scientific environment.


A modern laboratory building
The high-functioning facilities in B112 provide the ideal setting for innovative research into recycling and recovery of resources. The overall concept is that the rough functions take place at the ground floor, while finer and analytical functions take place in the upper floors. The ground floor contains the sample reception area, where trucks can load off deliveries. From here, the materials are sorted and distributed up in the building for further treatment in the state-of-the-art laboratories at levels 1 and 2. Glass walls between the laboratories allow students and scientists to get inspired by the experiments taking place all over the building. Windows in the outer walls let daylight pour into the building while scientists can catch views the surrounding green area, a quality which supports health and well-being in the work and study environment.

Cooperation is key
From the laboratories and offices, the users of the house can easily pull out into the adjacent break-out areas. Here, they can share knowledge and experience a sense of community with their peers. On all three levels of the house, we have created spaces that support interdisciplinary synergy and social encounters. From the flexible meeting centre in the entrance area – which can accommodate group work, exhibitions and larger institute meetings – to the triple high hall, which visually connects all the levels and lets overhead light flow through the house. The house’s open architecture creates a calm atmosphere and gives its users a view of the surrounding buildings, green areas and the building’s very own inner garden.


Sustainable ambitions
Building B112 is a show case for DTU’s high sustainability ambitions. To take informed decissions related to sustainability, we have carried out several Life Cycle Assessments (LCA’s) starting with the initial stages of the design process. Particularly the analyses of volume, construction principles and floor materials were influential in the further project.
The building is pre-certified for DGNB Gold. In order to ensure solutions of high architectural quality, we have actively worked with DGNB Diamond in the project development. E.g., we have oriented the building according to light conditions to ensure a low energy consumption and a good indoor climate. We have also prioritized flexibility in the architecture so that the building can accommodate developments in the research community and thus remain functional throughout its lifetime.









































