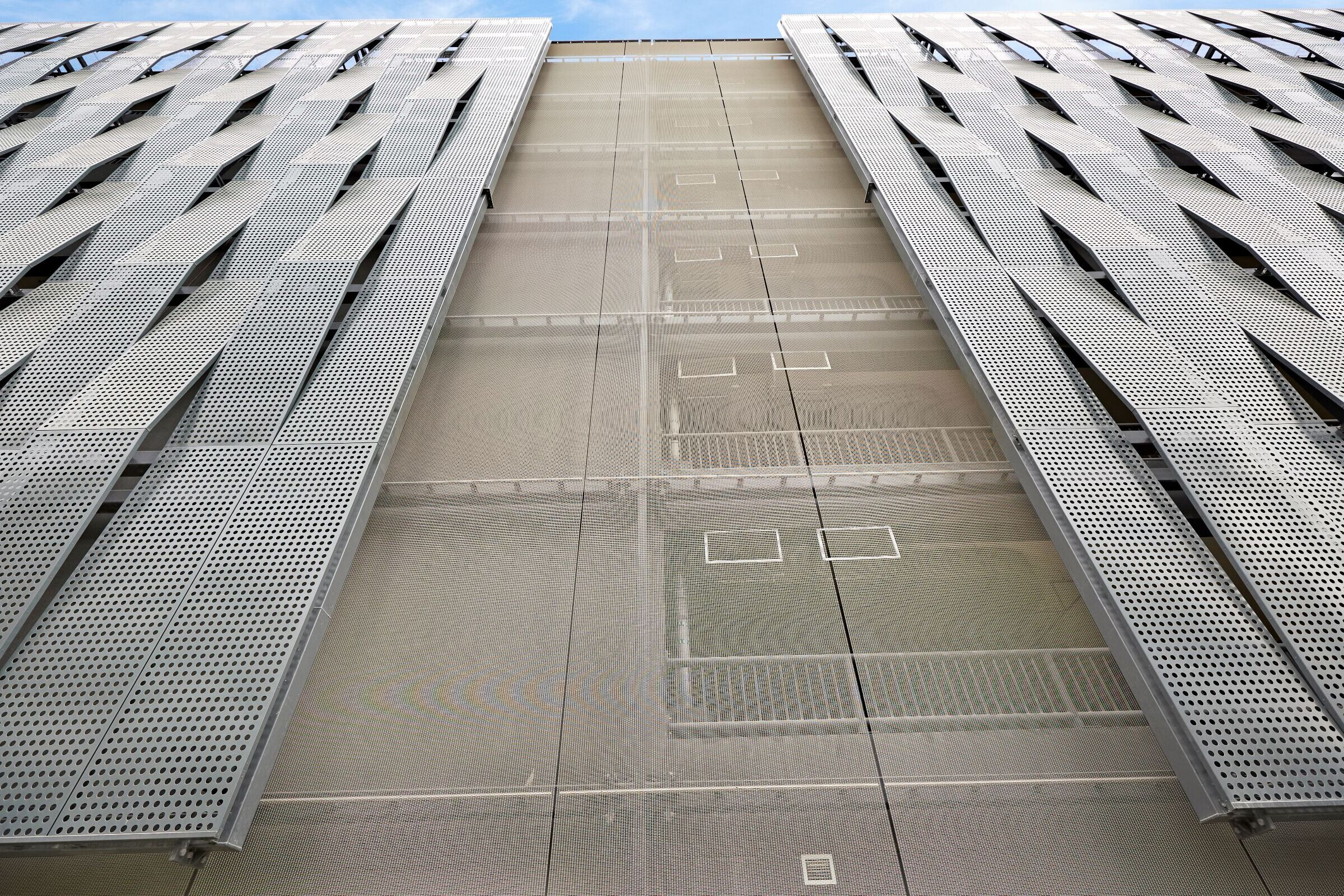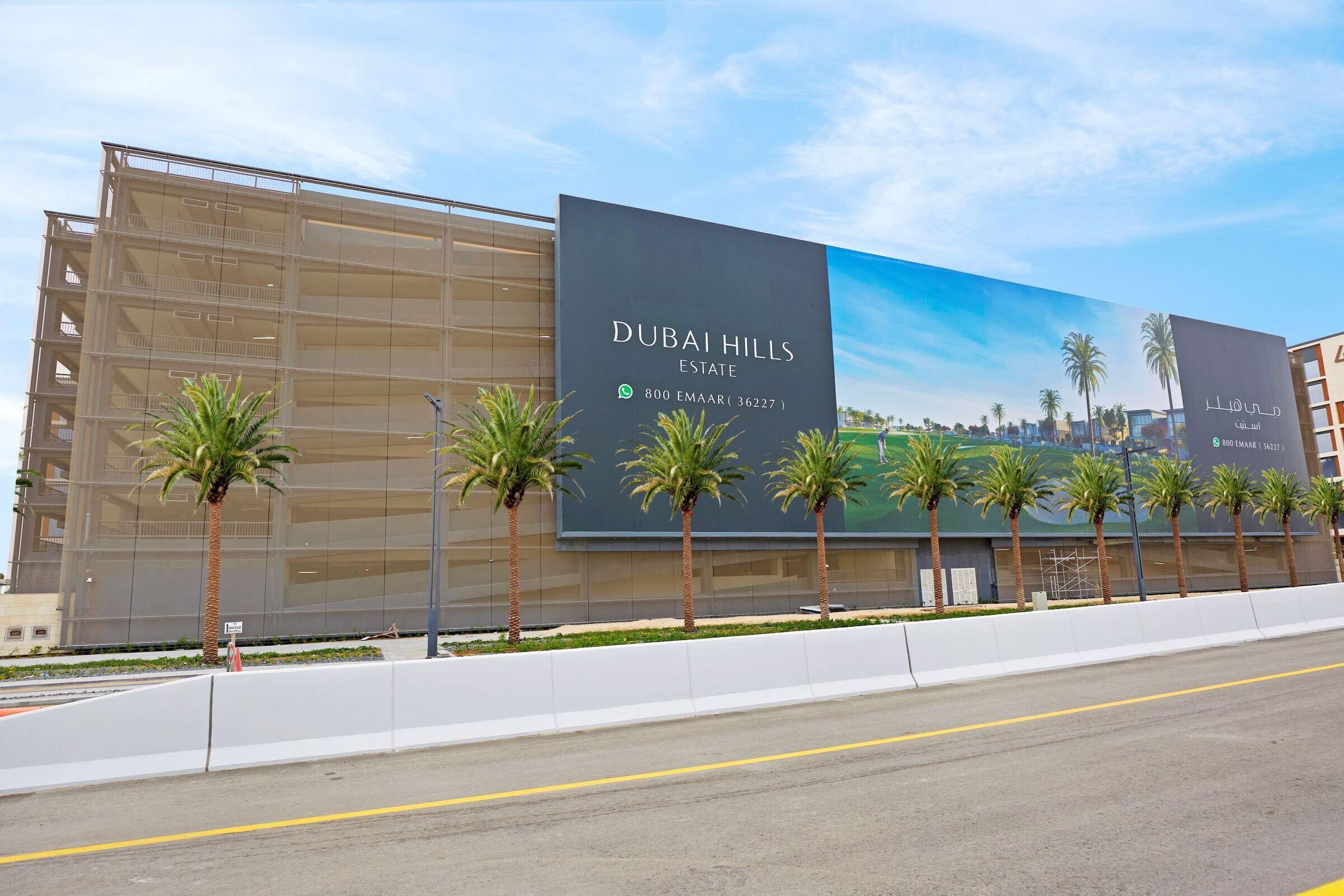The Dubai Hills Business Park consists of four office / commercial buildings and a central multi-storey car park. The HAVER Architectural Mesh EGLA-TWIN 4263 is used for the filigree façade cladding of this car park.

With its smooth surface on one side, which reflects the light over a very wide area, and an open mesh surface of 65 %, the stainless steel wire mesh meets both: the visual requirements of the architect and the ventilation requirements for the multi-storey car park.

Manufactured in ready-to-install mesh elements, which are up to 25 m long and up to 3 m wide; the wire mesh cladding can be easily attached to the façade of the car park using the mounting solution of tension profiles and clevis bolts. After receiving instructions from Haver & Boecker how to assembly the wire mesh cladding, the company AK Cladding LLC installed the mesh elements.




















