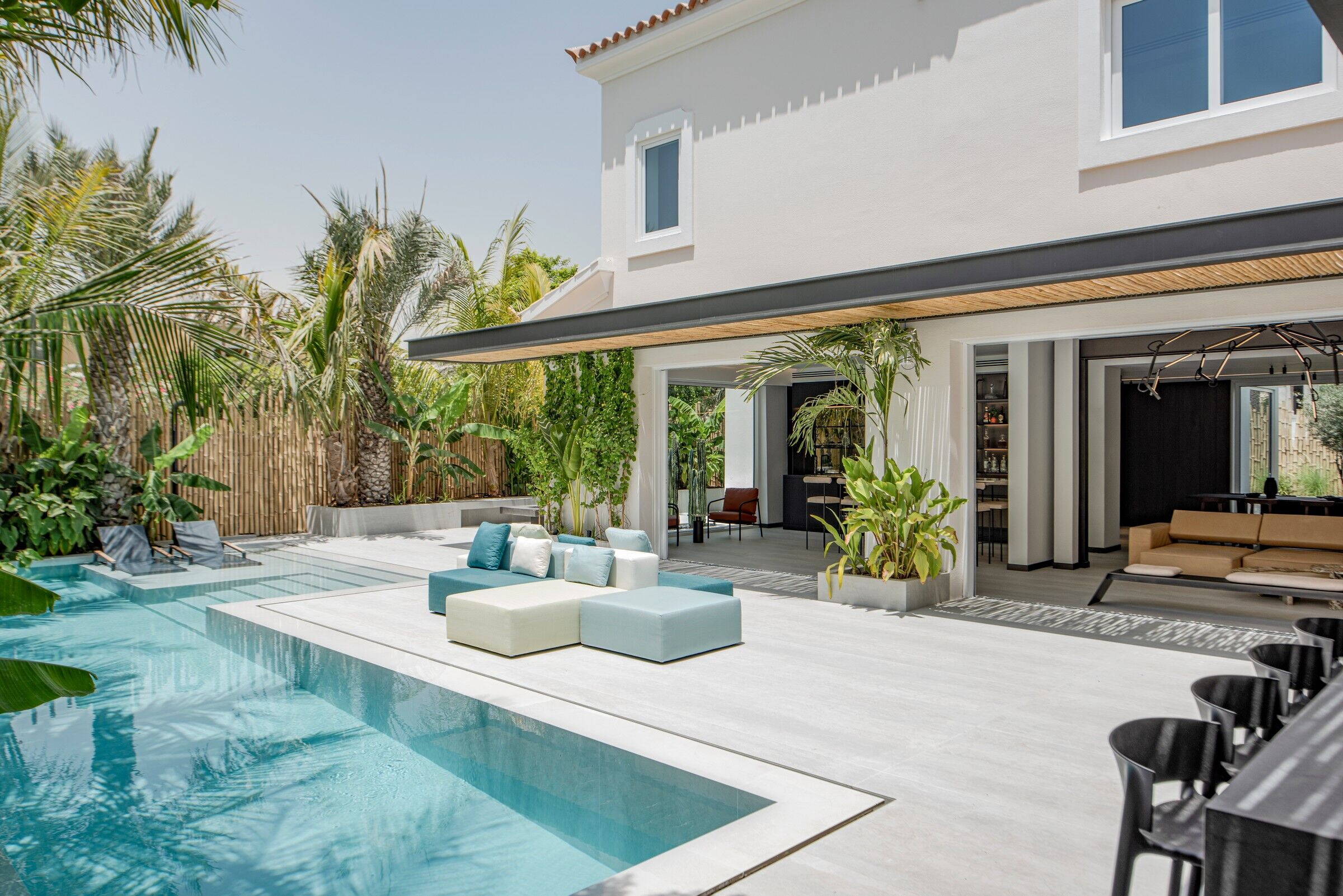This 380-square-meter villa in Arabian Ranches is home to a young dynamic couple, who envisioned their home to be edgy with an industrial but luxurious feel.
The villa interior features a double-height foyer and an open-plan public area surrounded by huge windows forming an L-shape around the house. The 250-square-meter outdoor terrace with a starlight-lit pool and a relaxing lounge with a BBQ area wraps around the house, and the lush greenery provides an oasis ambiance with a privacy layer.
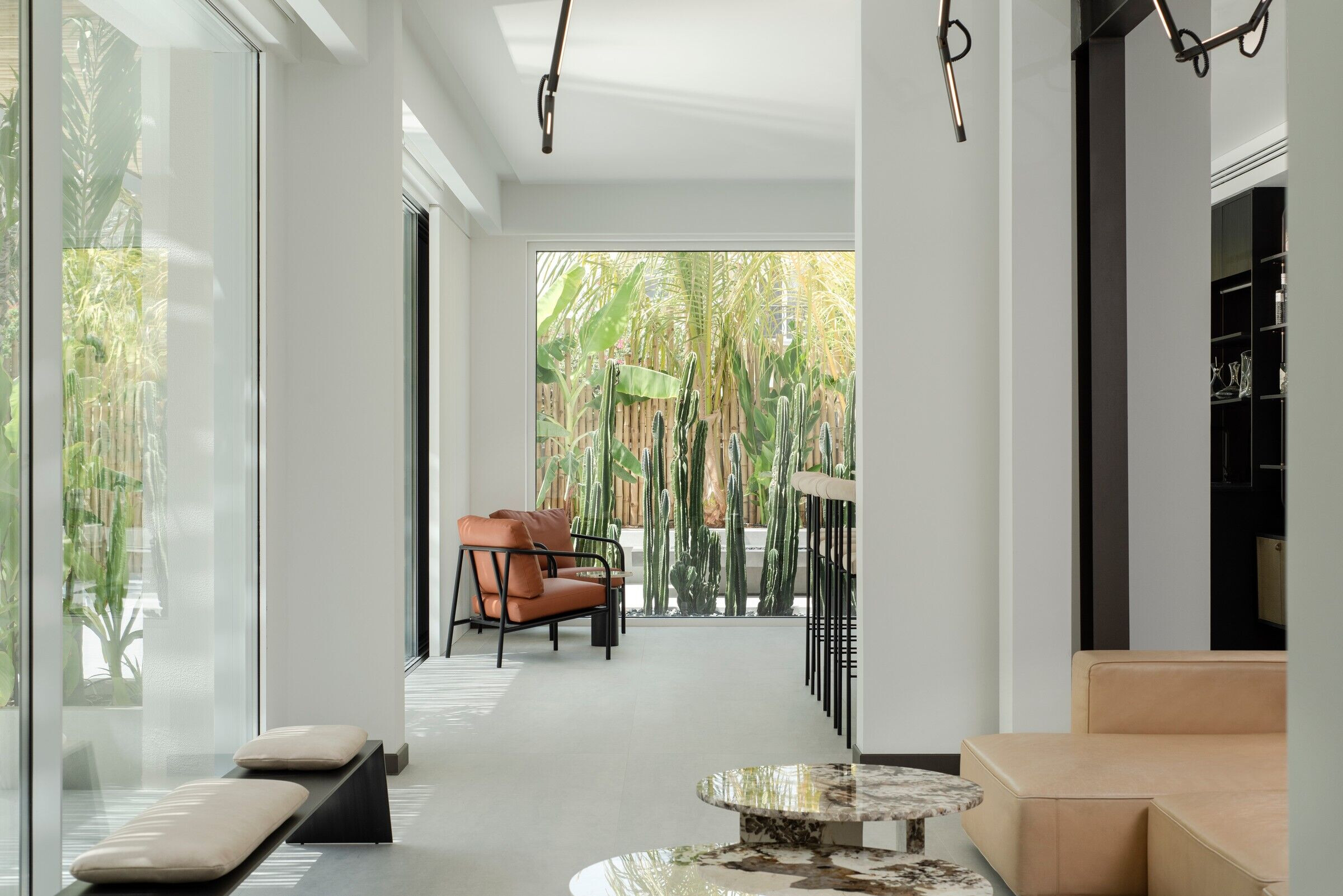
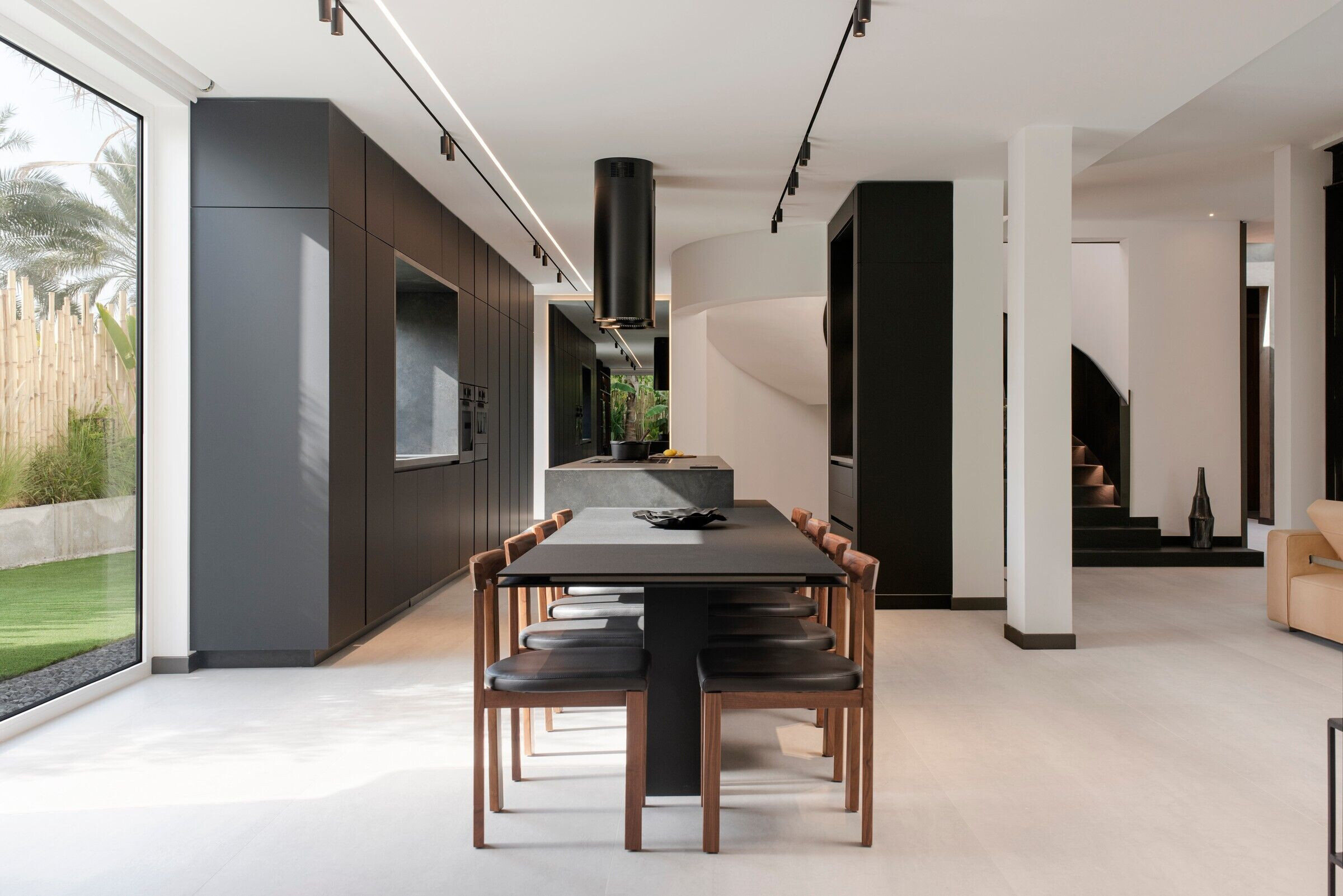
The villa extends to two floors, divided between a public ground floor and a private upper floor.
The double-height foyer is a minimalist space with gunmetal walls and a skylight. It creates a perspective leading the eye towards the bar area, the main highlight of the space, with a backdrop of cactus plants.
All the interior walls were removed leaving only the structural columns. This results in an open space where all the functions communicate together and are in perfect harmony. Four main areas (main living area, bar area, TV area and kitchen) are set side by side without any visual obstruction, yet keeping the definition of each space intact.
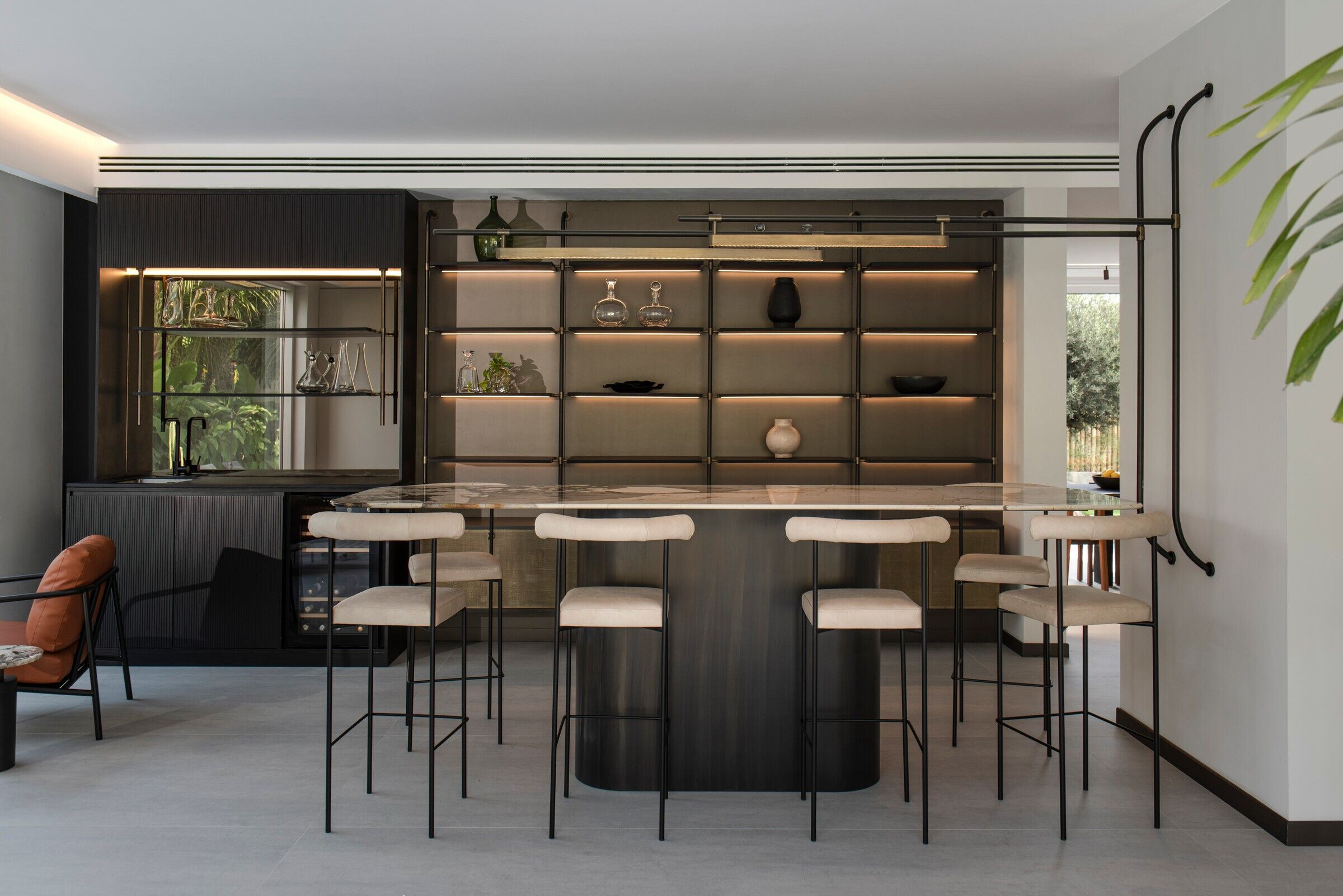
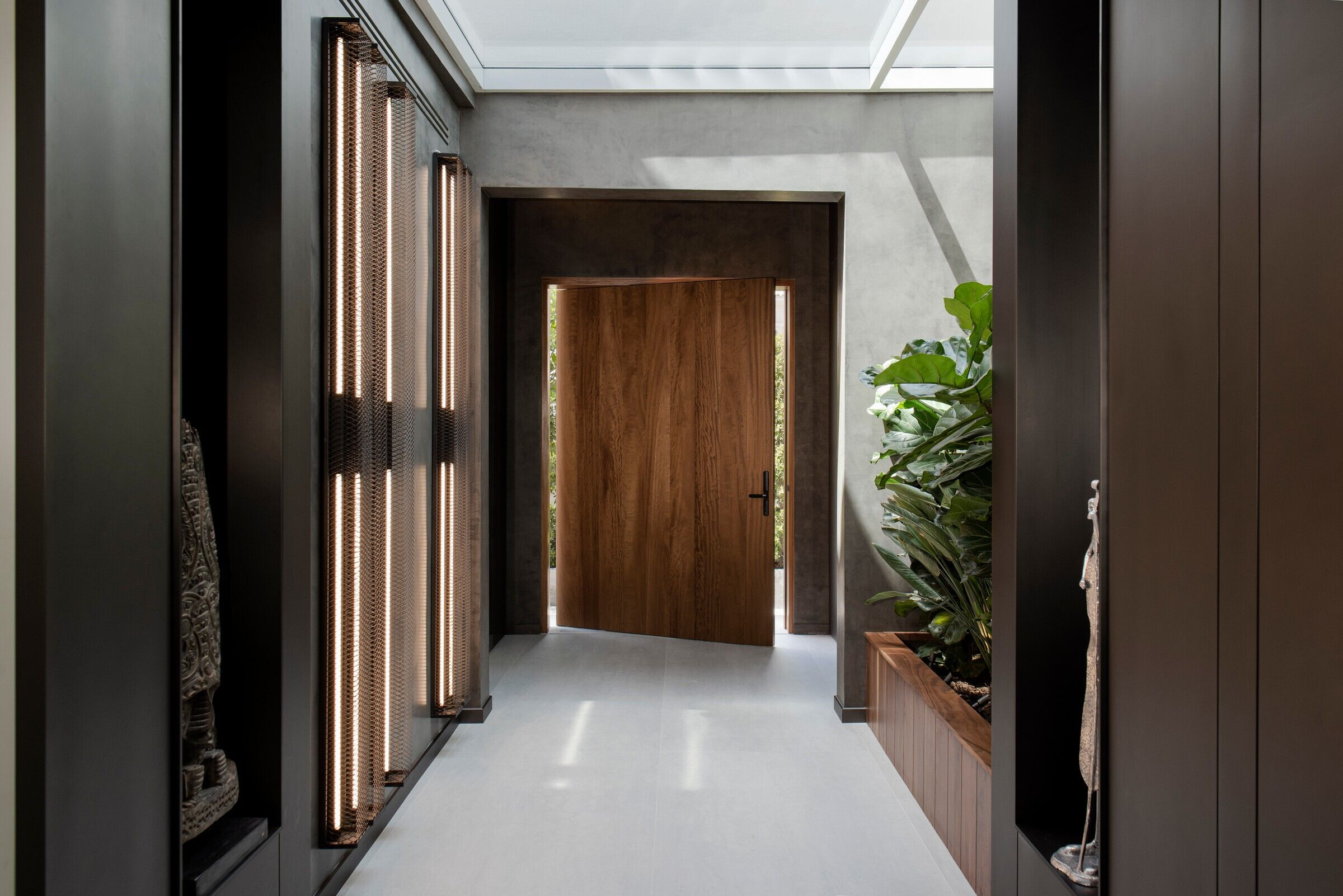
The folding pocket windows ensure a seamless indoor-outdoor transition, extending the vision from the inside to the outdoor pool, and ensuring a sunstruck interior ambiance.
A sculptural staircase with black marble and a steel balustrade turns around a rainfall of customized lighting fixtures to lead to the upper level. The first floor consists of a private area with a master suite including a walk-in and a bathroom, along with three bedrooms and their en suite bathrooms. The guest bedroom with its bathroom is in the ground floor, with its door hidden in the TV unit wall.
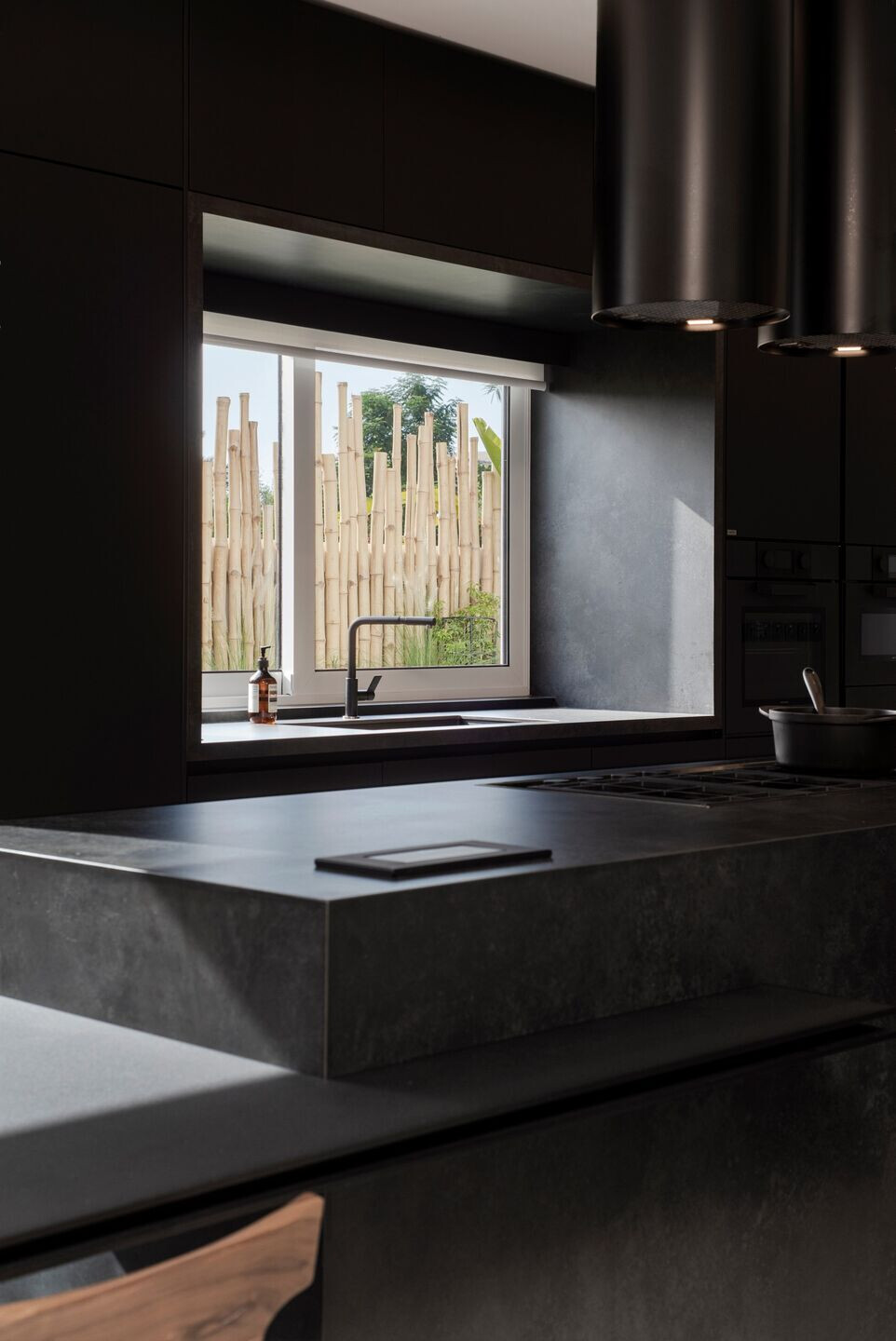
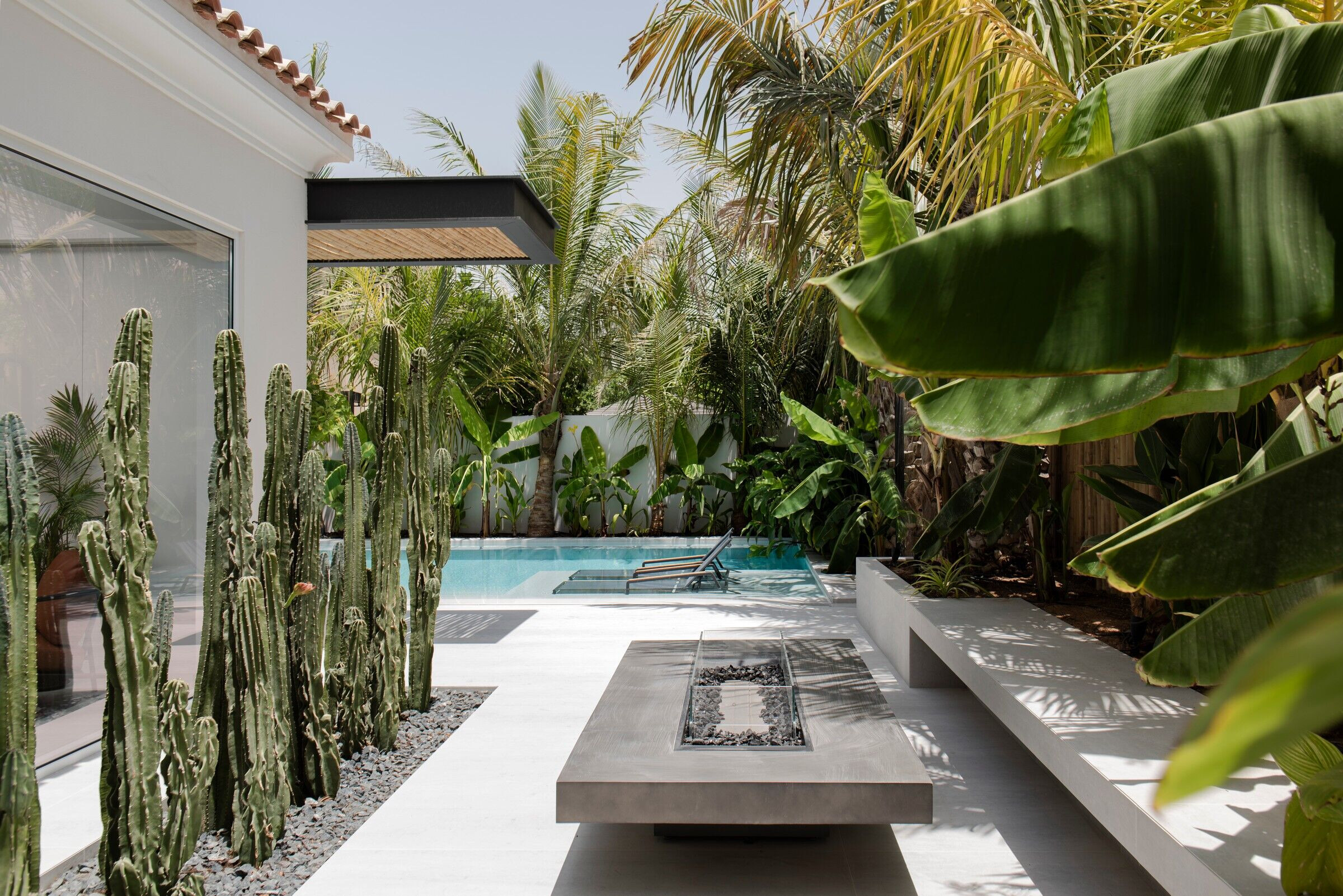
The overall feel is an edgy modern interior with a luxurious touch. This was translated in a play of materials and textures. The white walls contrast with the gunmetal steel cladding and the warmth of the walnut wood. The highlight of the space is the Patagonia bar top, a raw gem at the heart of the bar area.
The true luxury resides in the conception of the project. Everything is customized. From the furniture to the lighting, every single detail was thought of, conceived and executed specifically for the space.
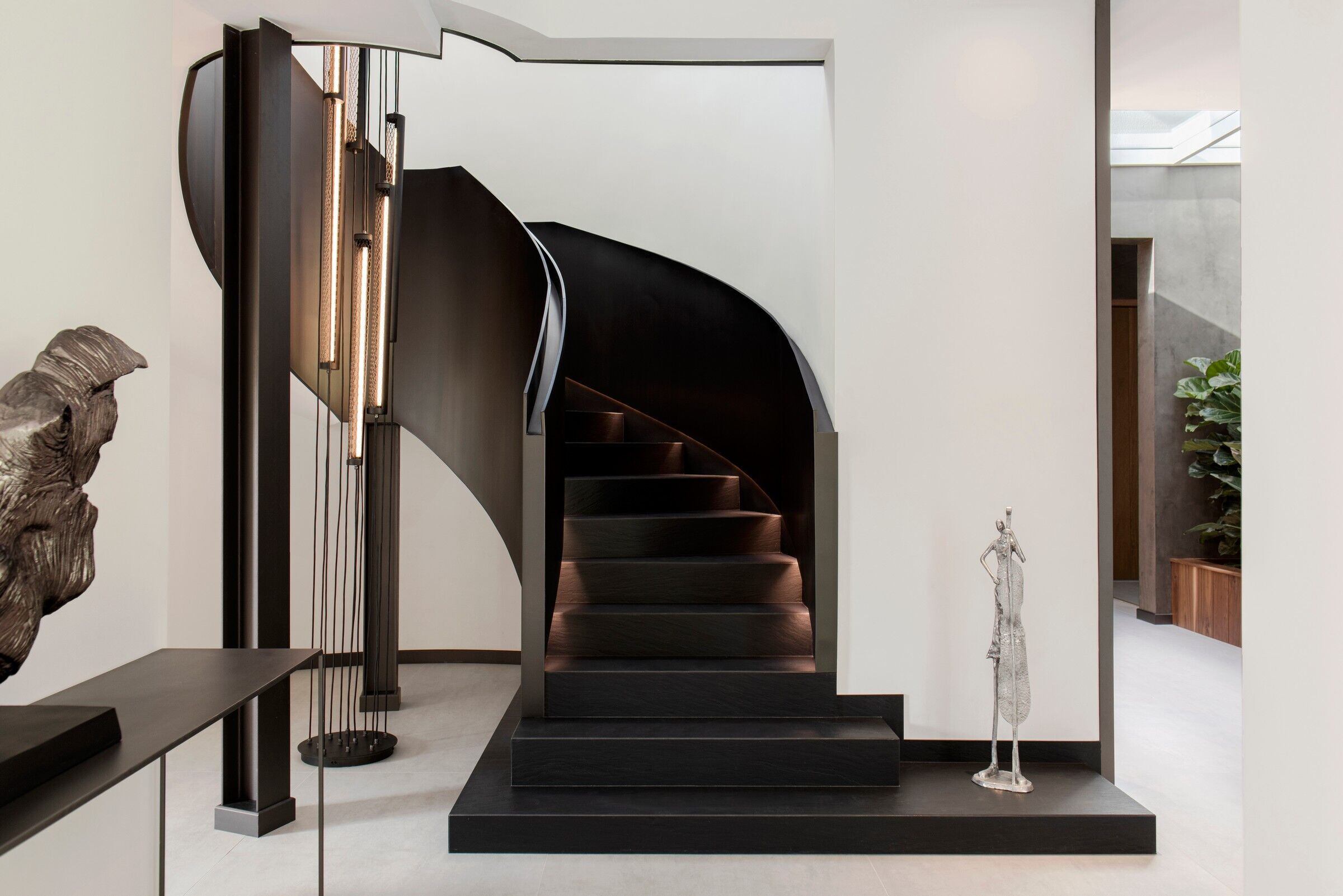
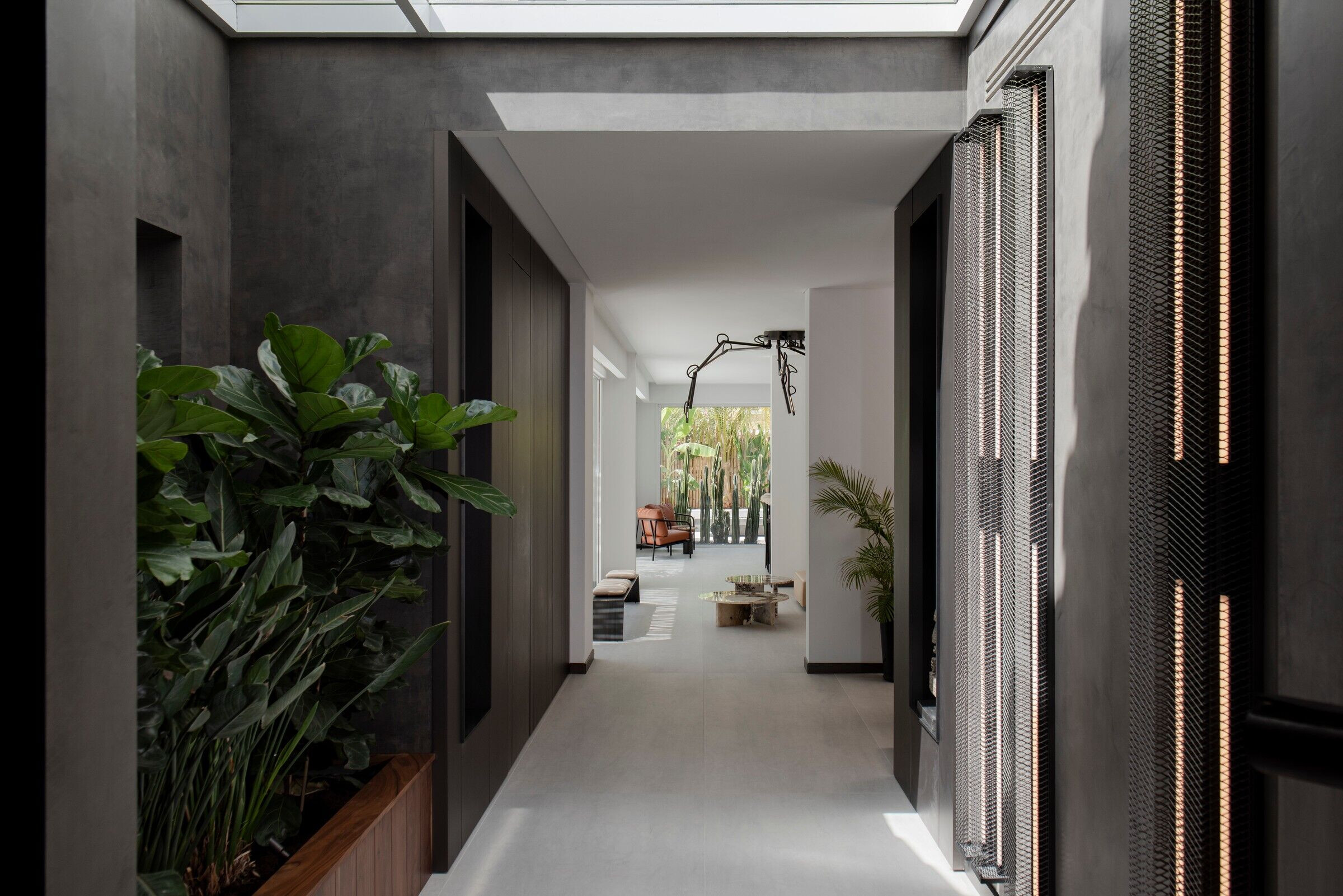
Team:
Architect: Marie-Claire Mrad
Main Contractor: Bull Contracting
Photography: Walid Rashid
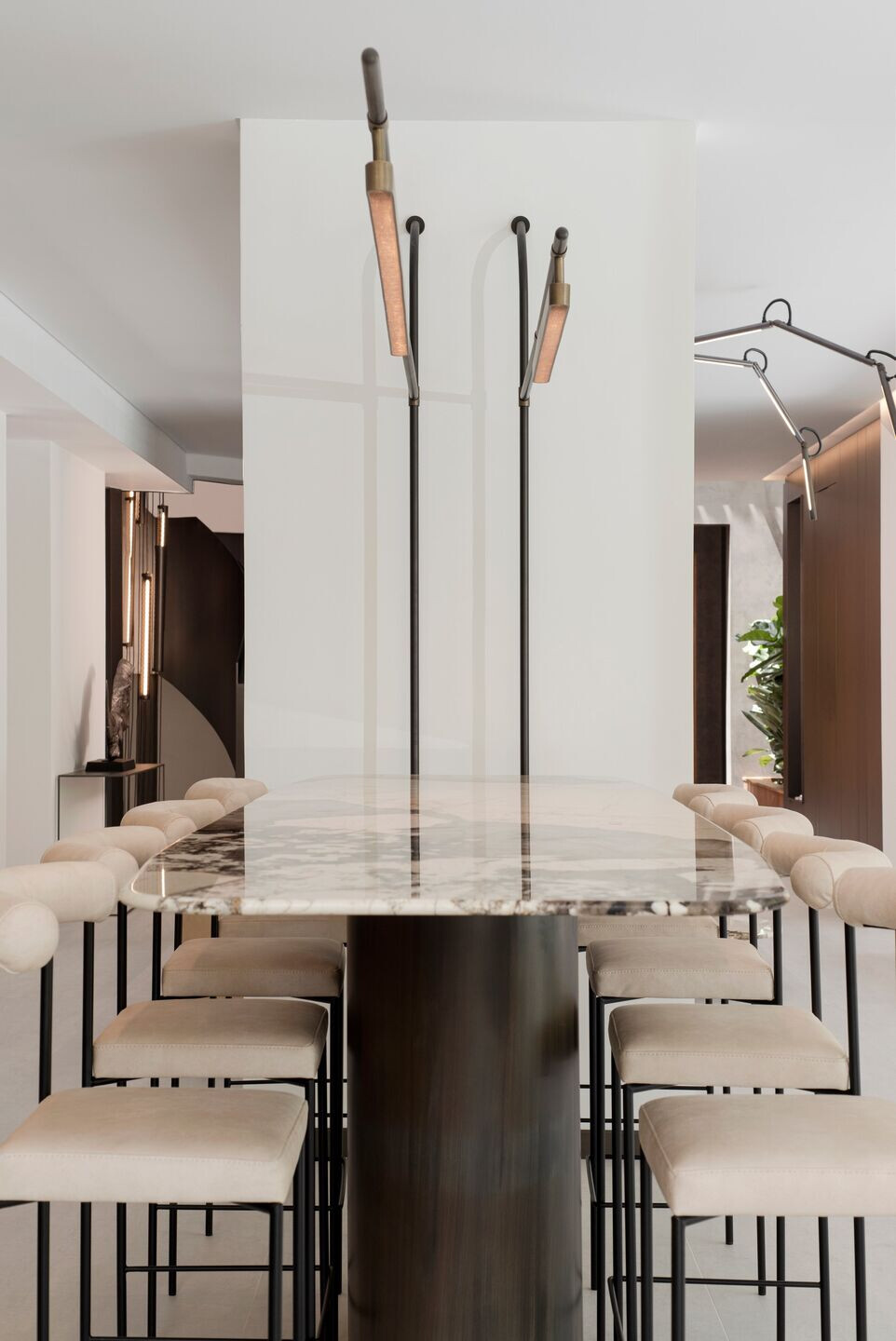
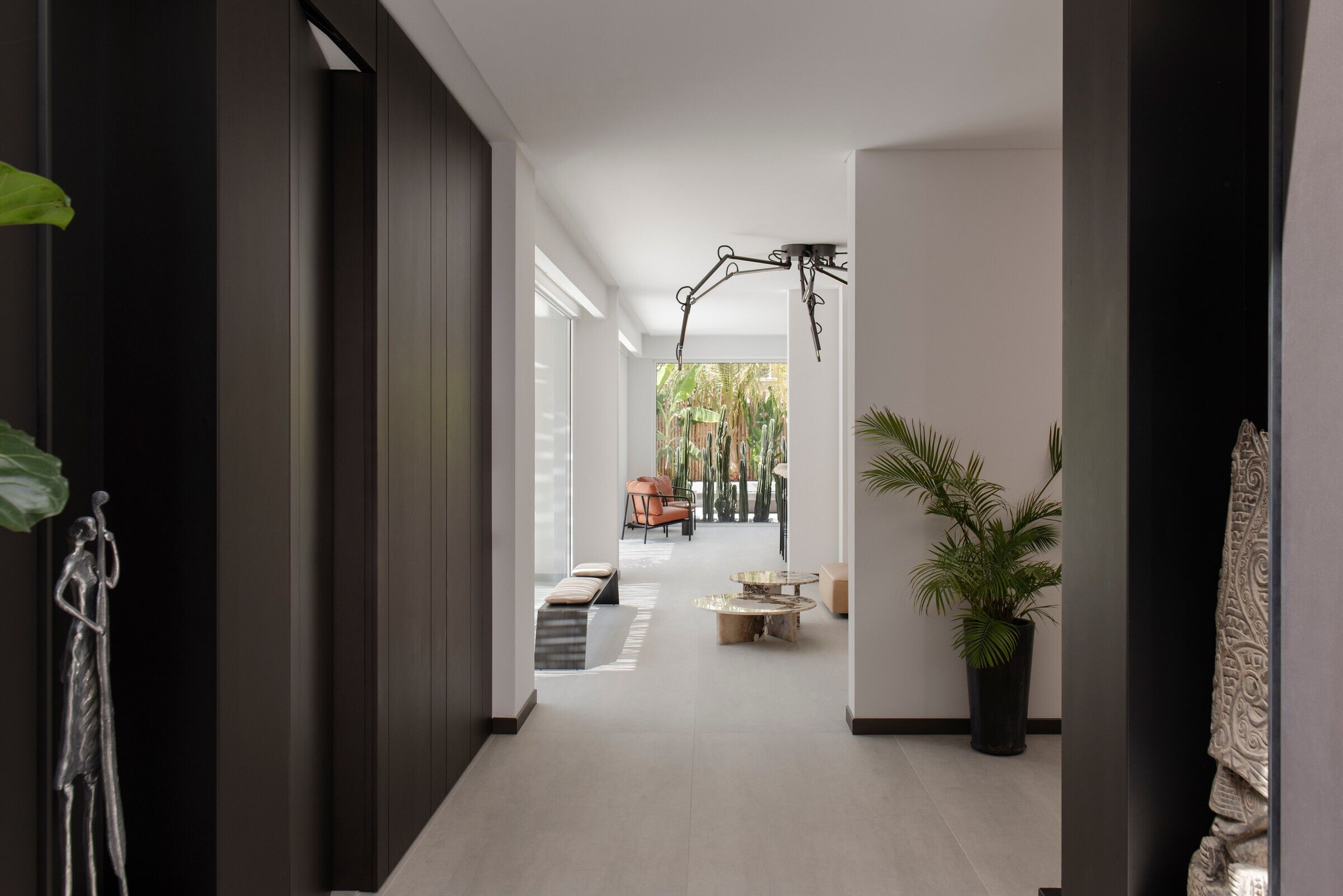
Material Used:
1. Flooring: Grey large ceramic tiles
2. Interior lighting: Custom-made, brass and gunmetal finish steel
3. Interior furniture: Custom-made, walnut wood, leather, Patagonia Quartzite, brass and gunmetal finish steel
