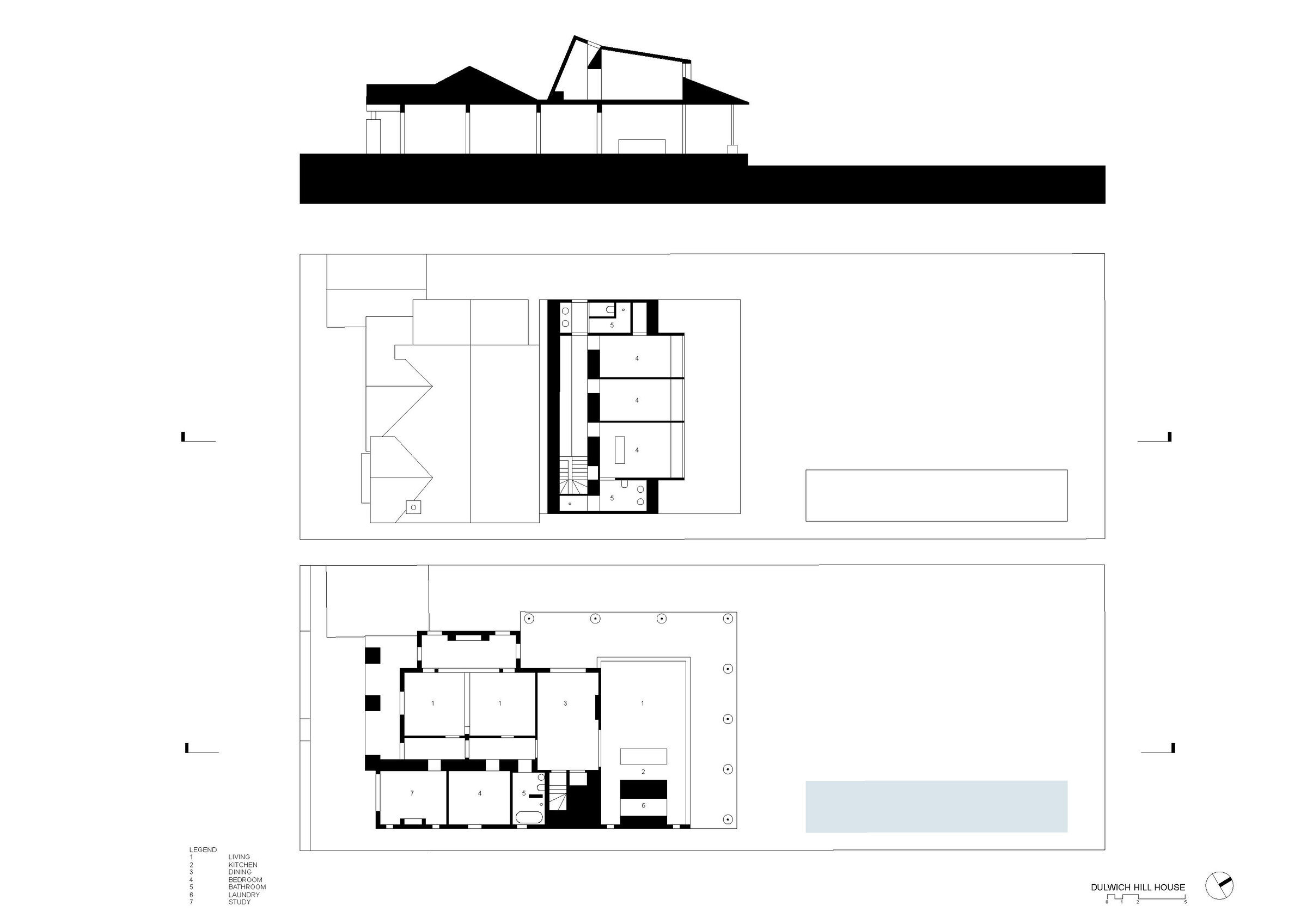An eccentric Californian Bungalow on a double site in Sydney’s inner west was transformed by replacing a box-like addition with a more refined restoration and addition that is respectful of the original home.
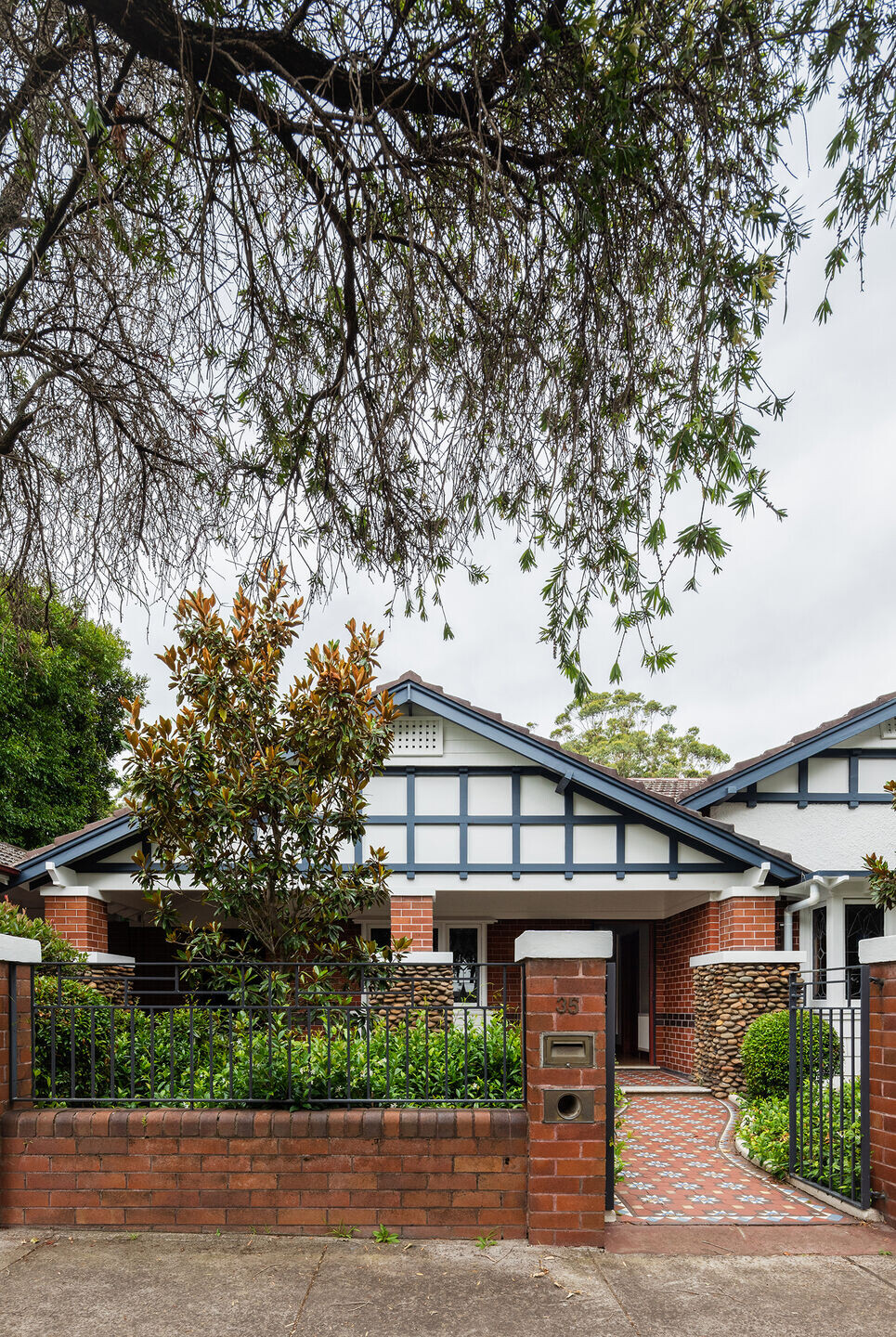
Originally built by the proprietor of a local lumber yard, the two-storey house had been the subject of experimentation throughout the decades with renovations in the 1950s and 1980s that resulted in an eclectic mix of design elements including a river stone fireplace, decorative timber, stained glass and lead lighting.

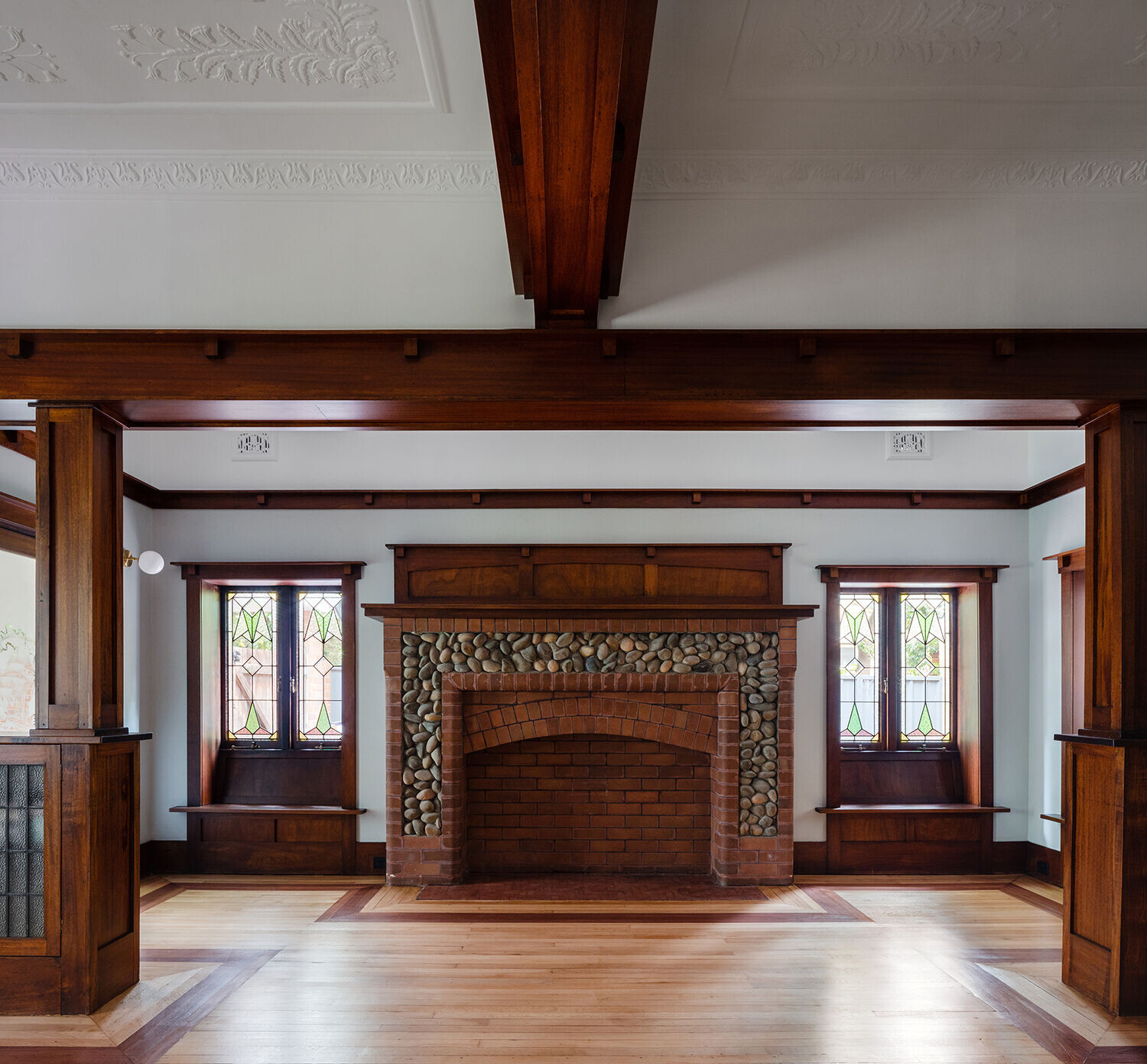
Tribe’s addition sought to channel the spirit of the original house and its idiosyncratic nature whilst updating for family life. Whimsical elements retained include a frosted glass pirate ship door, flat veneer panels, mock-Victorian decorative plaster ceiling mouldings and many of the leadlight windows.
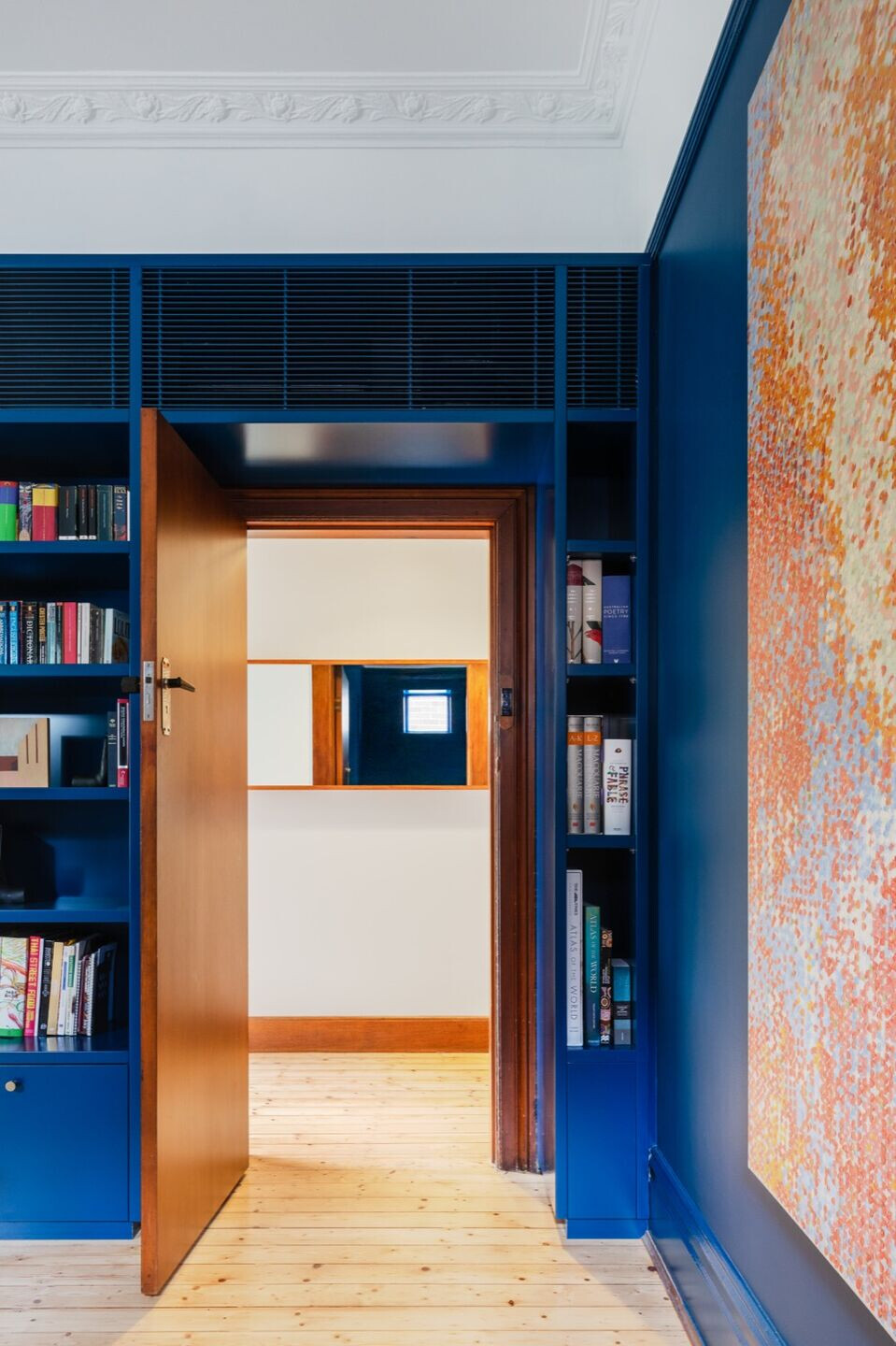
Hannah Tribe, Principal of Tribe Studio Architects said: “We sought to understand and retain elements both native and sympathetic to the original build, embracing the playful whilst paying respect to the unique aspects of the house added over the years.”

Establishing a connection between the house and the garden took precedence when deciding which components of the building to remove and replace. Reversing the tradition of older houses that have their back to the garden, Tribe opened up the rear with a new garden room alongside an updated kitchen that connects directly to the garden through a generous wrap around verandah.
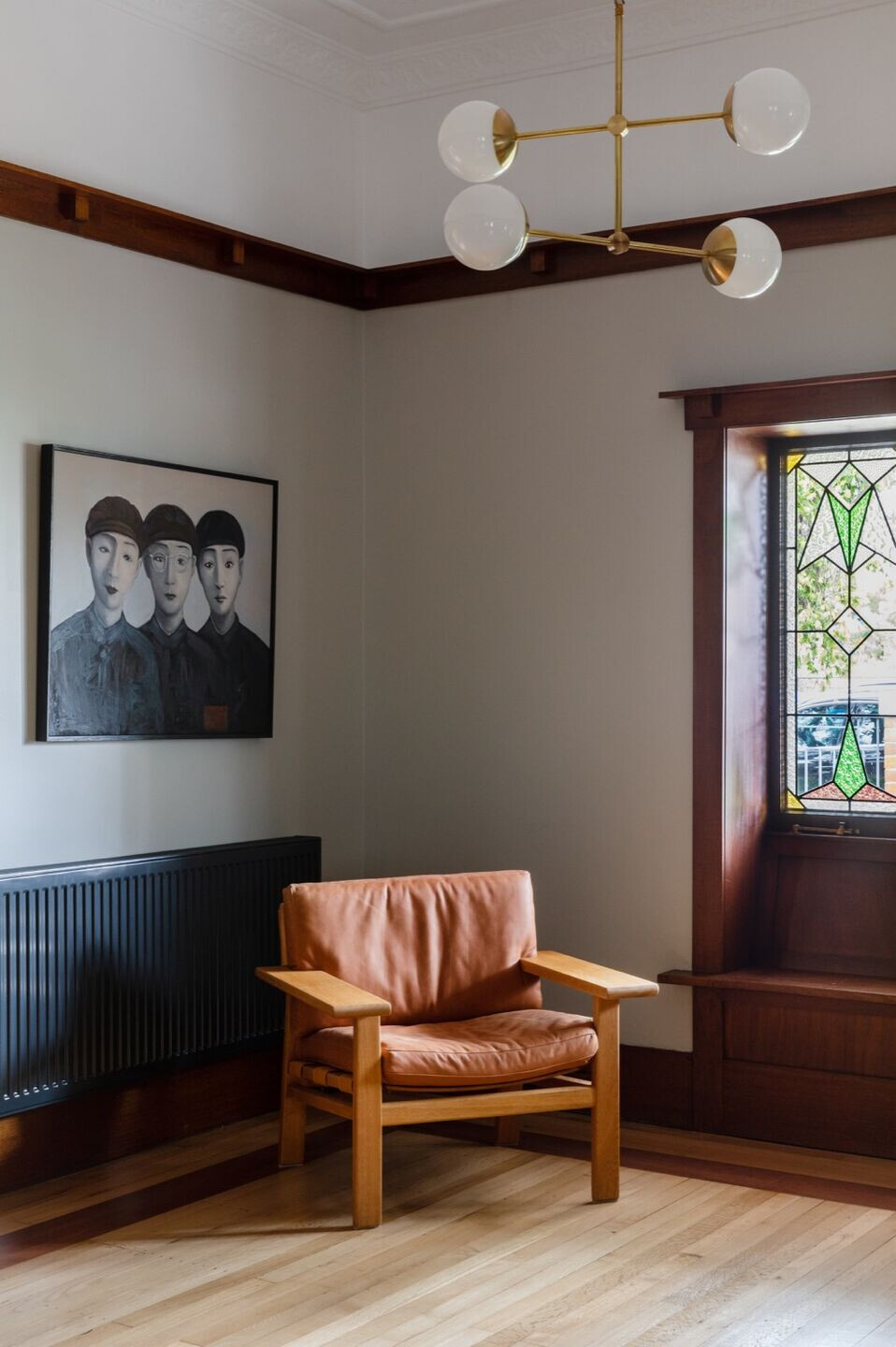
The rear addition opens up onto an expansive outdoor living space and ample garden. Designed by Fieldwork landscape design, the garden also reflects the playful approach to the architecture, with a design that is a wildly contemporary take on a cottage garden.

In an act of spatial gymnastics, the total floor area of the house has increased while the volume and footprint have decreased. This provides much needed breathing space for the family and a retreat from inner Sydney high-density living.
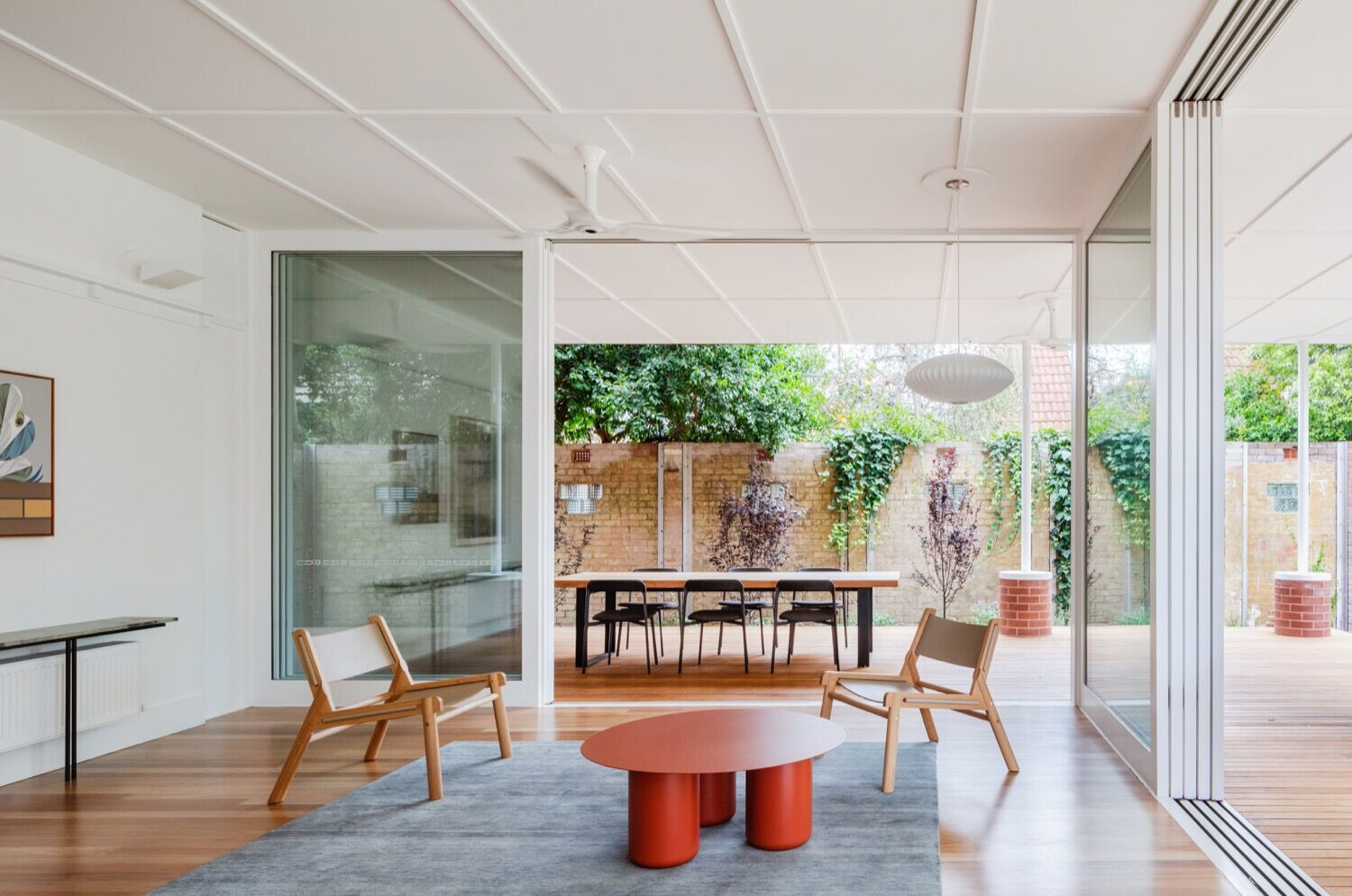
Sustainability elements include the inclusion of photovoltaics, water tanks and hydronic heating. Whilst stack and cross ventilation provided by high level skylights allow for an abundance of airflow and natural light throughout the house.
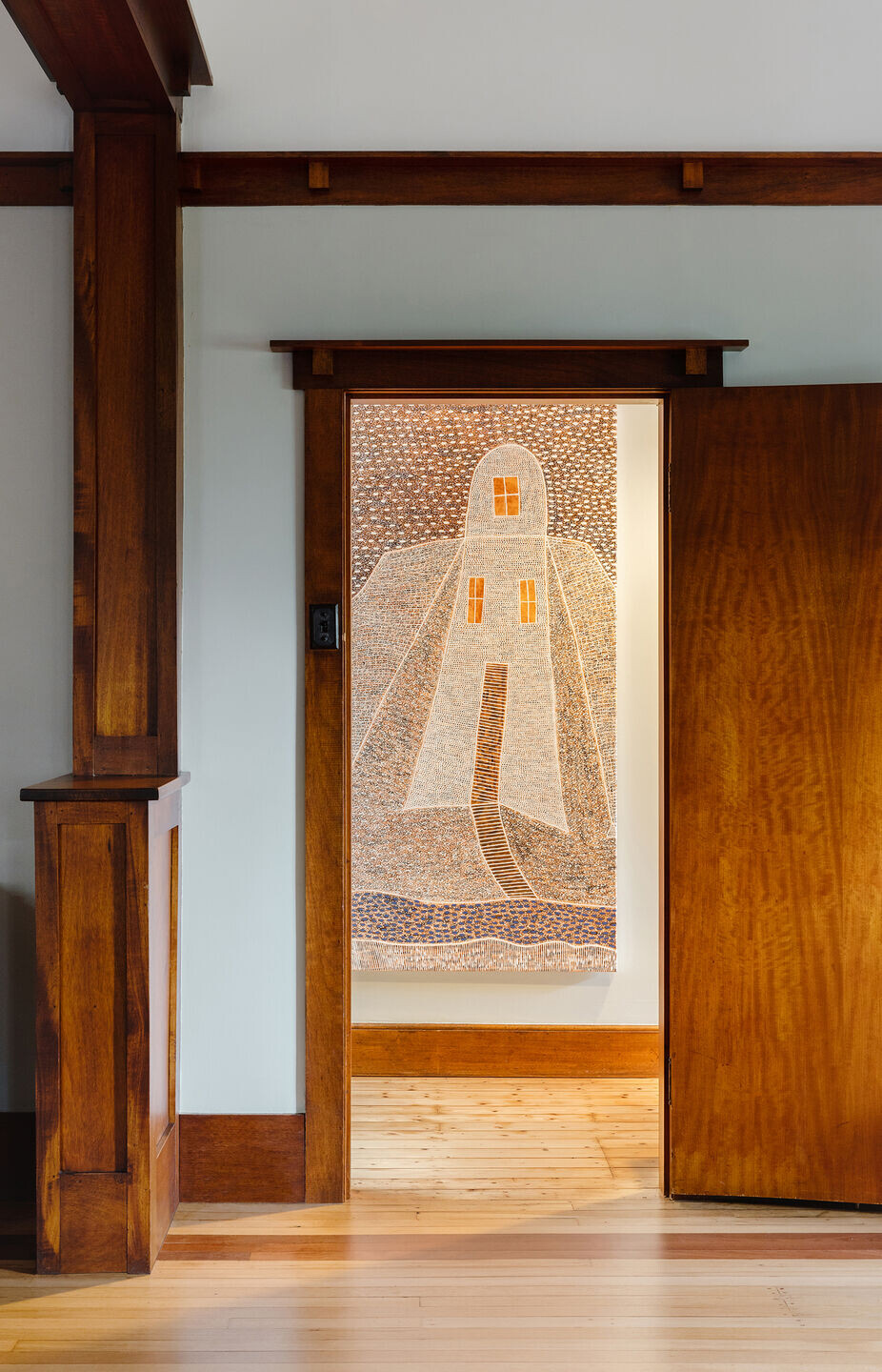
The end result of the reinterpretation by Tribe of this interwar bungalow is a house full of character that stays true to the inherent originality of the eclectically evolved property.
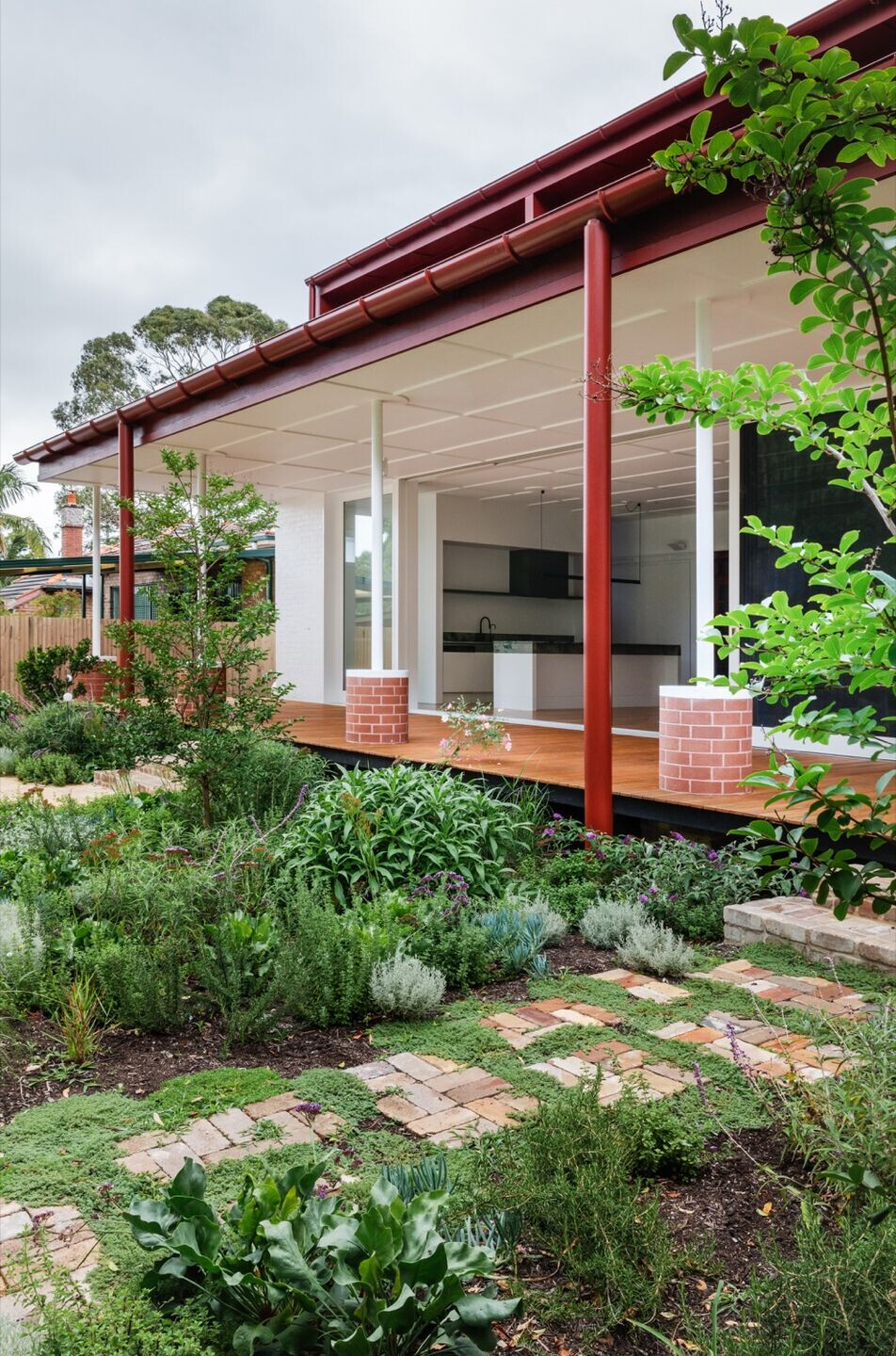
Team:
Architects: Tribe Studio Architects
Photographer: Katherine Lu
