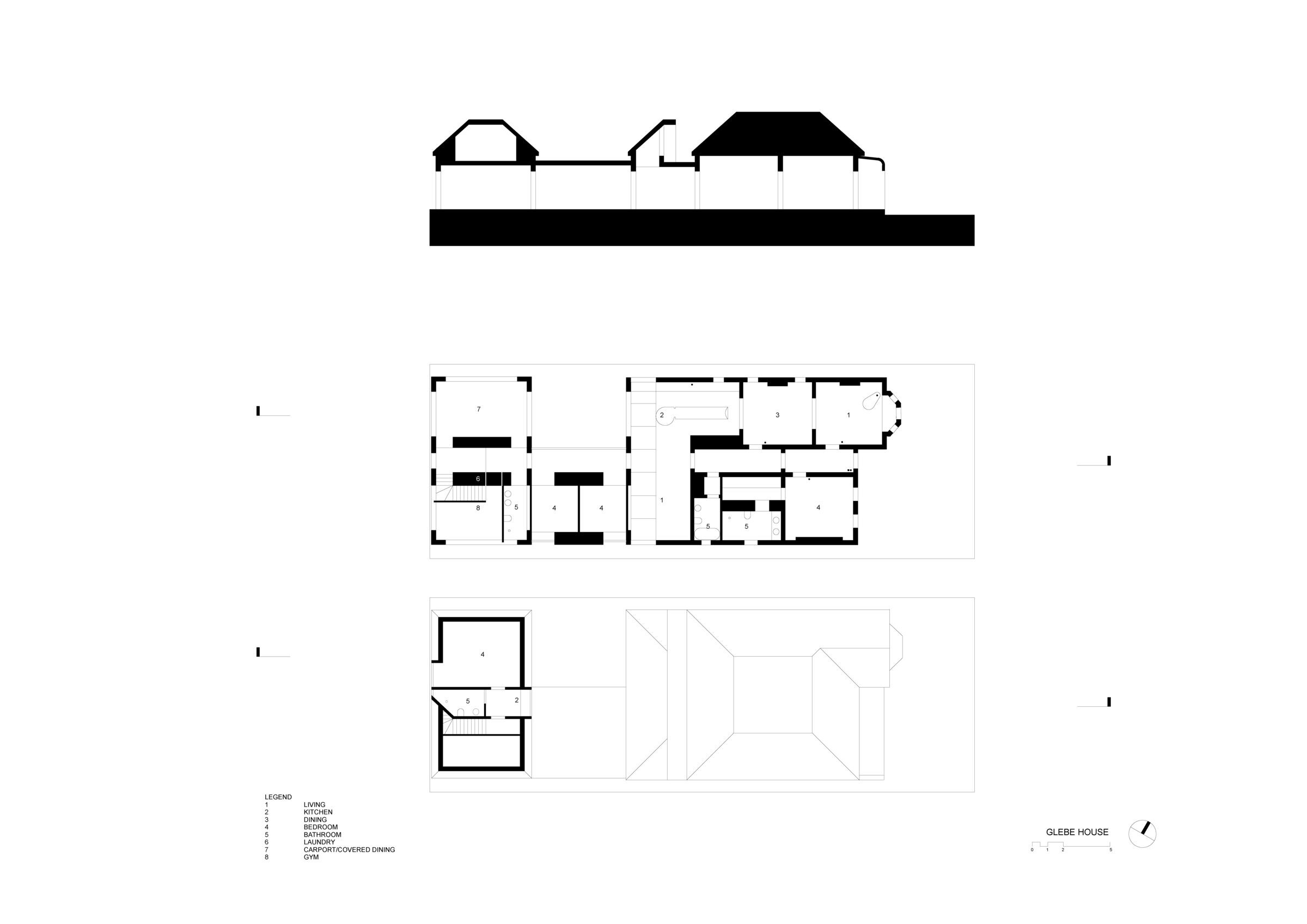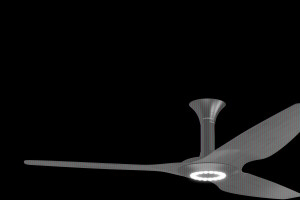Tribe’s alteration and extension revitalises the original decorative spirit of a Victorian bungalow.
Sydney, Australia: Tribe Studio Architects has revealed their latest residential project, a gracious revival of a Victorian bungalow in Sydney’s inner west. Glebe House masterfully enlarges the scope for family living and working from home by extending the original planning logic to include a new north-facing courtyard, outdoor dining space and rear studio with a secret attic eyrie.
The elegant and upright, original cottage featured strong bones and was immaculately built, with a high degree of internal decoration intact.

“Our initial approach was to clear away a series of ad hoc and poorly built additions to the rear of the house that sat at odds with the quality of the original dwelling. This allowed Tribe to continue the logic of the central corridor through the extension and addition, from the front to the back of the site,” explained Hannah Tribe, Principal, Tribe Studio Architects.
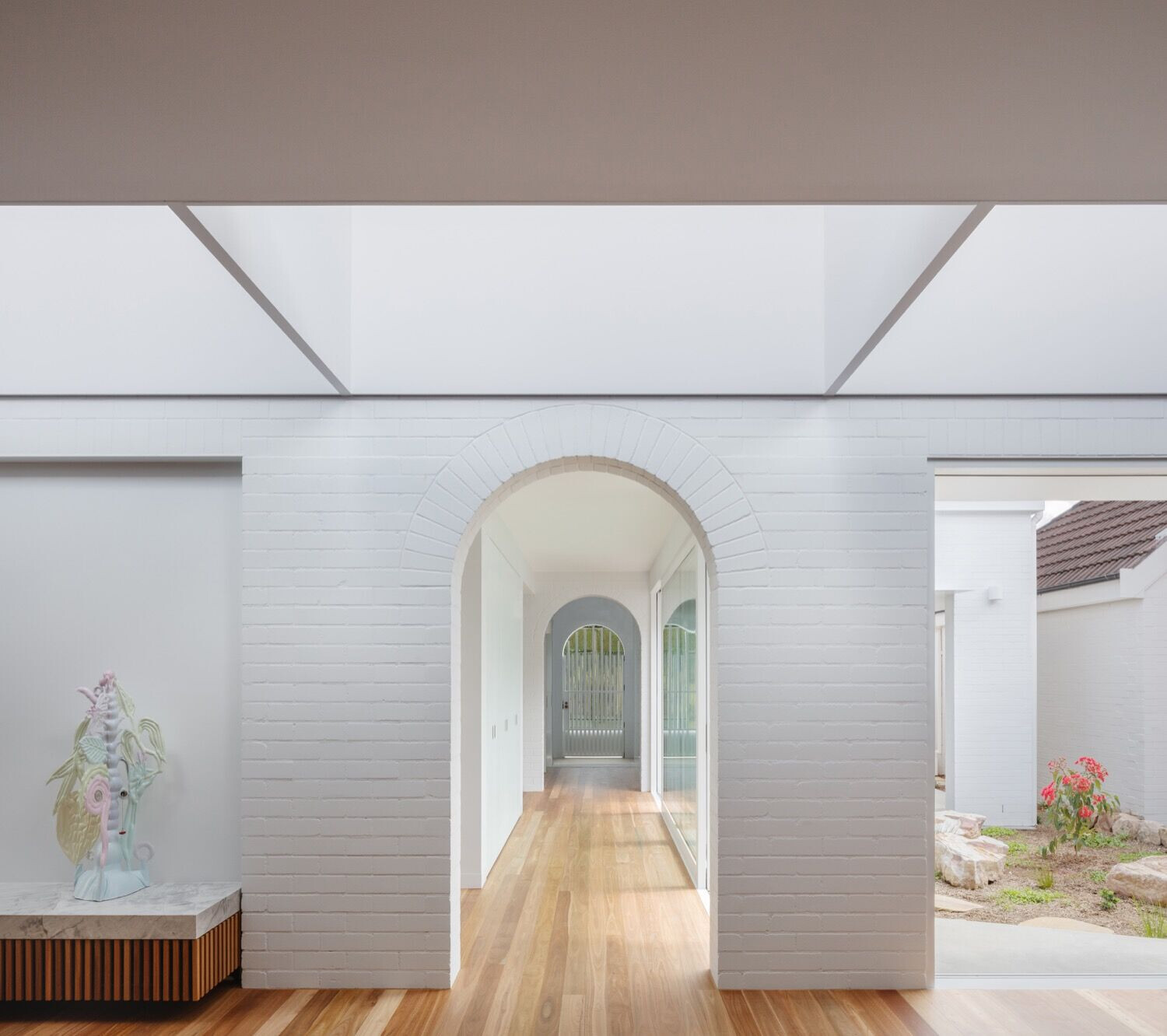
The clients – a busy couple with two boys – required dual work-from-home options and a secondary dwelling that switches between Airbnb rental and self-contained accommodation for overseas relatives on extended visits. Also on the wish list was an active kitchen hub with an island long enough for food preparation, casual dining and homework.
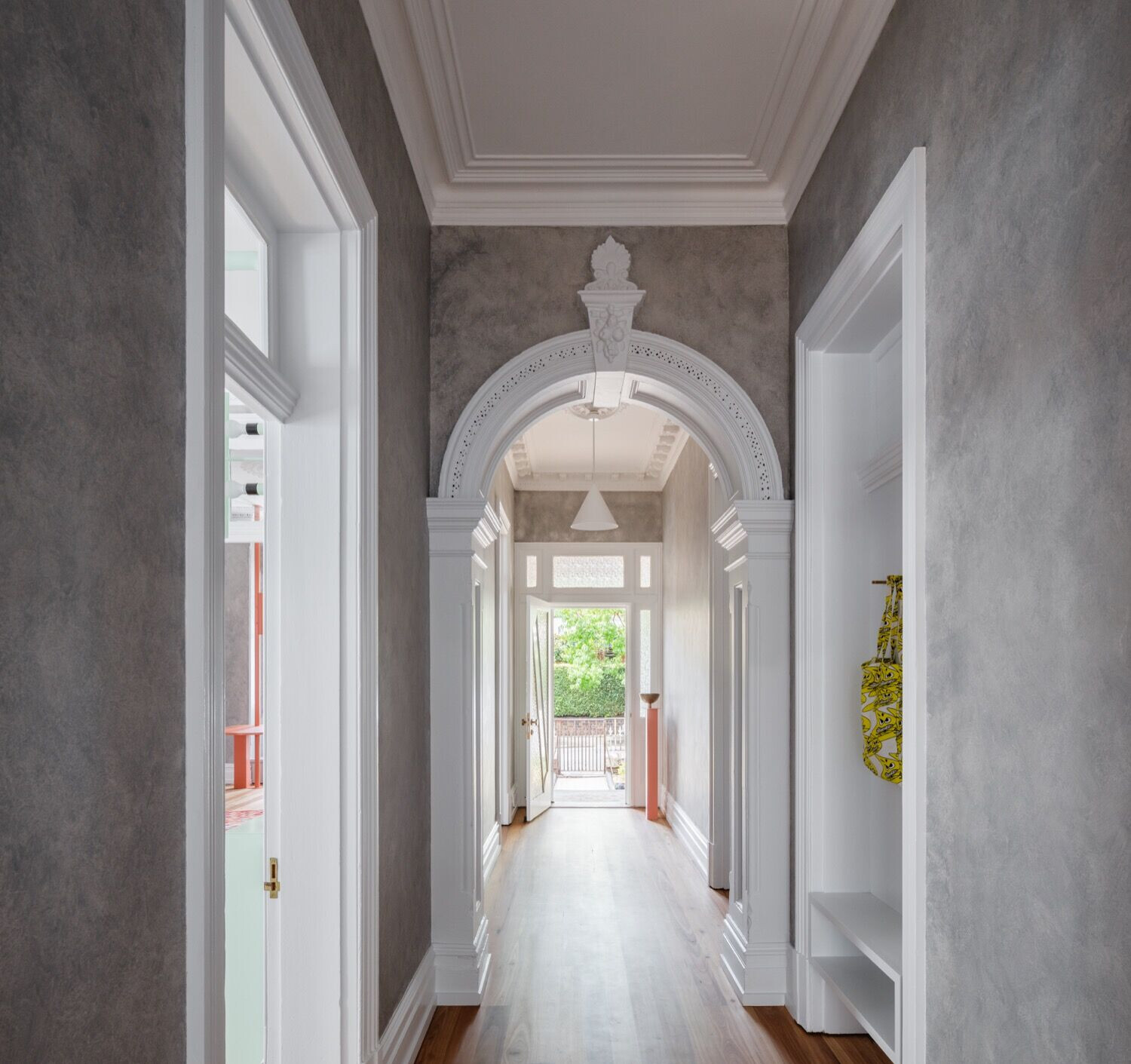
A series of parallel blade walls intersect the spine, crossing the site in structural bands. Arched portals create exaggerated perspectives through the house, opening the home up both to the elegant street, and the back-of-house lane. “The spatial experience is one that simultaneously expands and contracts – the view down the corridor contracts the back lane forward, while the experience of traversing the house makes it feel labyrinthine and over-scaled,” explains Hannah.
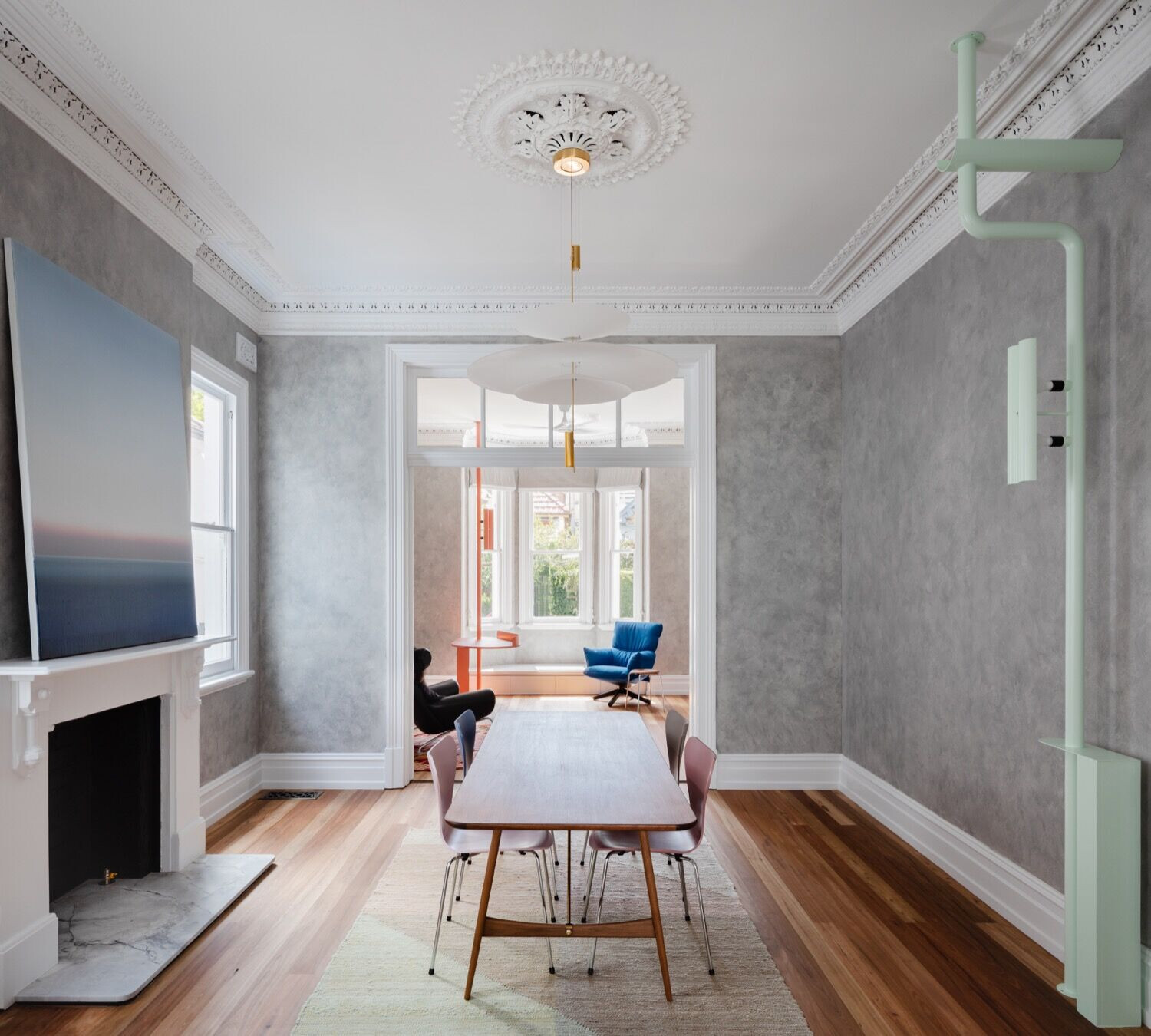
Principal rooms celebrate Victorian charm and artifice, with original decorative mouldings, cornices, architraves and ceiling roses all restored. High quality existing walls were respected and only lightly patched before being given a ragged finish that channels softness and femininity and a cheeky nod to the 1980s fashion for paint applications.

The team were loath to chase new wiring into the plasterwork and instead opted to introduce a series of light-poles to conceal electrical circuitry. Attached to one of these, in the formal lounge, is a swivel desk that allows the client to pivot between calls, face-to-face meetings and viewing monitors. In the bathrooms, muted plastered walls are offset by wild tessellated floor tiles and an exuberant combination of bespoke brass details including shower bracket, window reveal and towel rail.
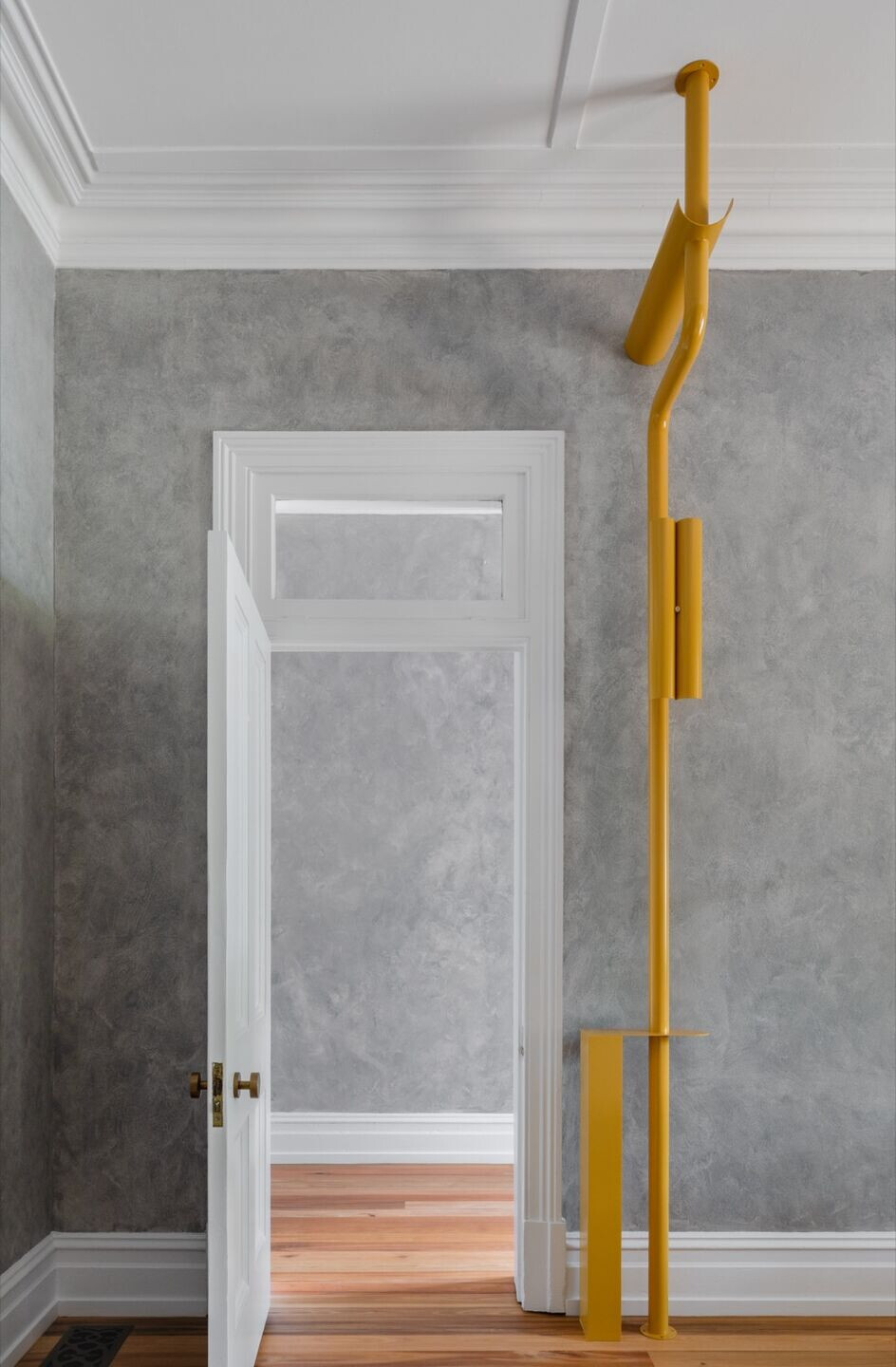
Art charges the colour palette and atmosphere throughout. Hues from a favourite Francis Bacon painting are echoed in salmon pink and ice green light poles, the lilac kitchen and in a mustard and mint master bedhead. Other works by contemporary artists including Caroline Rothwell, Abdul Abdullah, Debra Dawes and Julian Meagher make bold statements in the living areas and bedrooms. Cult furnishings including Series 7 chair, Cappellini Lud’o Lounge Chair by Patricia Urquiola, EJ100 Ox easy chair by Erik Jorgensen, Sia Dining Chair by Tom Fereday add sculptural flair.
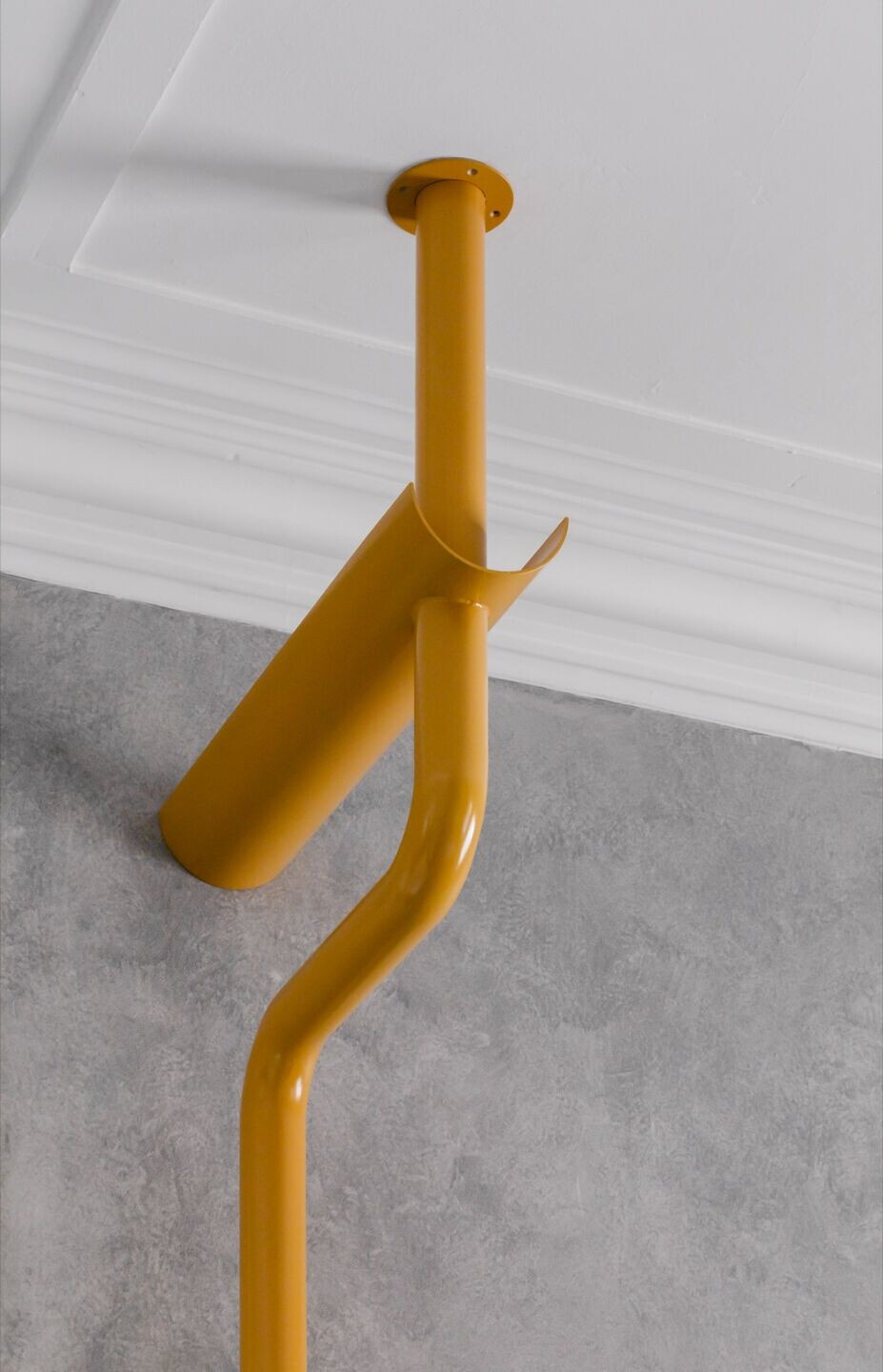
At the junction of old and new, the new kitchen and living space spans the site, and a new vaulted roof form matching the original shears off the house to create a full-width highlight window to the north. Awash with natural light, the room has the feeling of being suspended between eras. Beyond it, the organisational strategy of private bedrooms and bathrooms continues to the south, while the north opens up to a new courtyard.
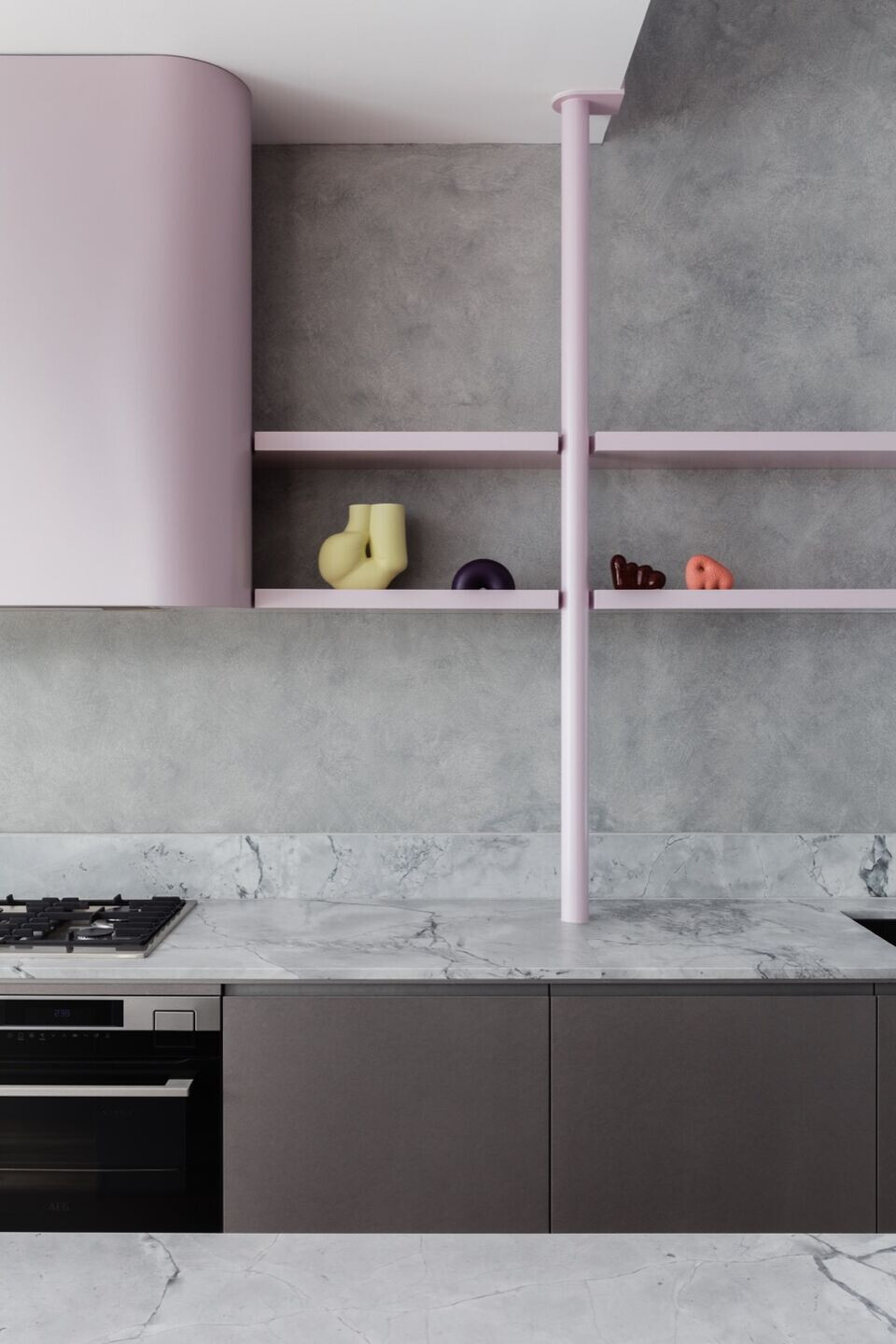
Building mass spreads the full width of the back of the house where on-site parking doubles as outdoor seating and alfresco dining. Increasing the density on site is appropriate to the inner urban location. The rear studio addition repeats the original form with its steep pitched, tiled roof. Here, two screened dormers hint at the second storey attic dwelling. The ground floor gym is ample for the client’s private training business and opens to the back laneway for light and airflow.
“This whole piece is lightly screened to the laneway, turning a service space into an activated area where kids play and neighbours meet for drinks. It transforms the character and utility of the laneway”, adds Hannah.
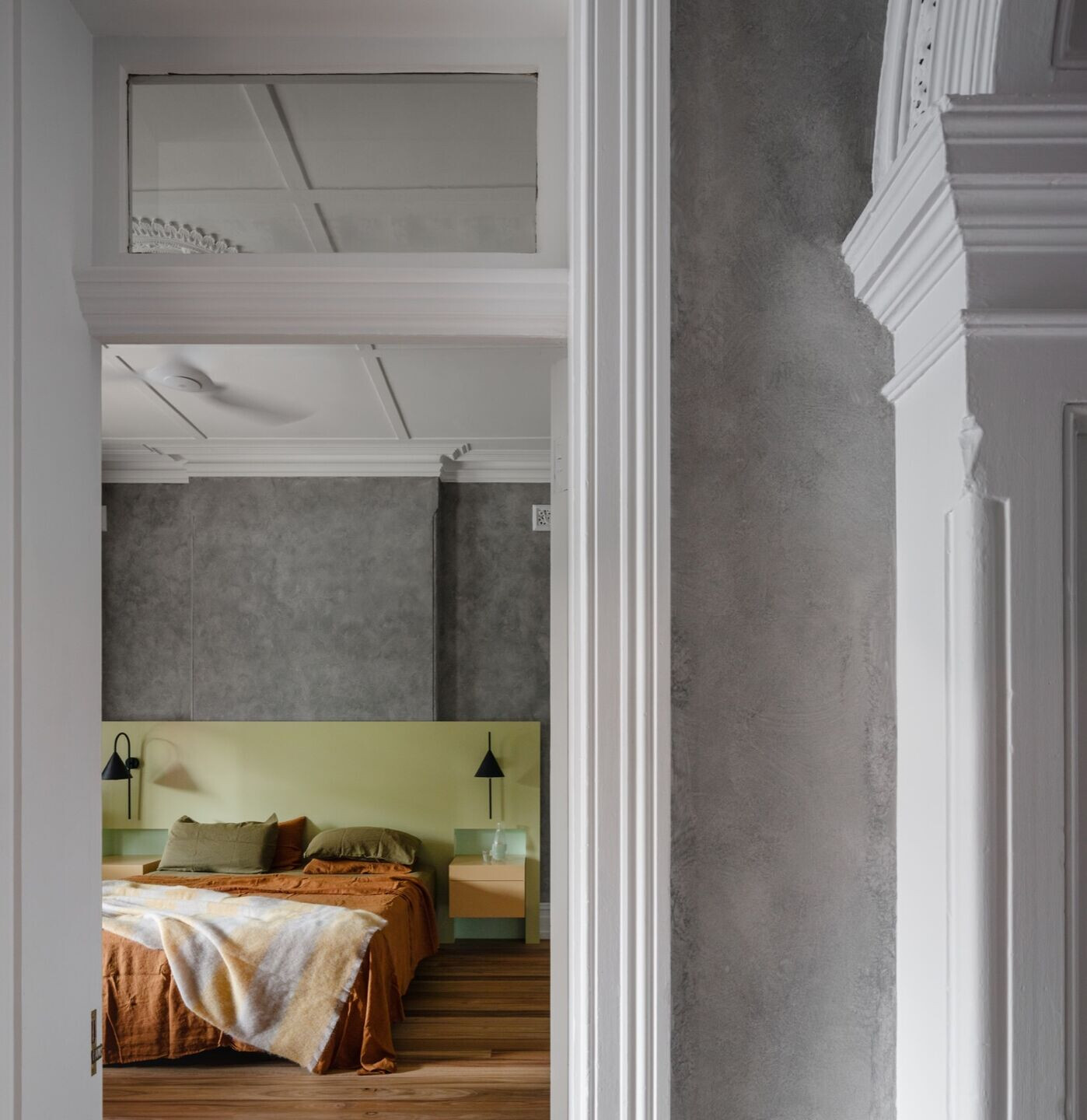
Honoured with multiple awards for their sensitive treatment of heritage houses, Tribe Studio Architects has polished a Victorian gem and crafted an extension sympathetic to the original and its streetscape. Glebe House is now a thoughtful stage where home life, work, fun and fitness play out harmoniously.
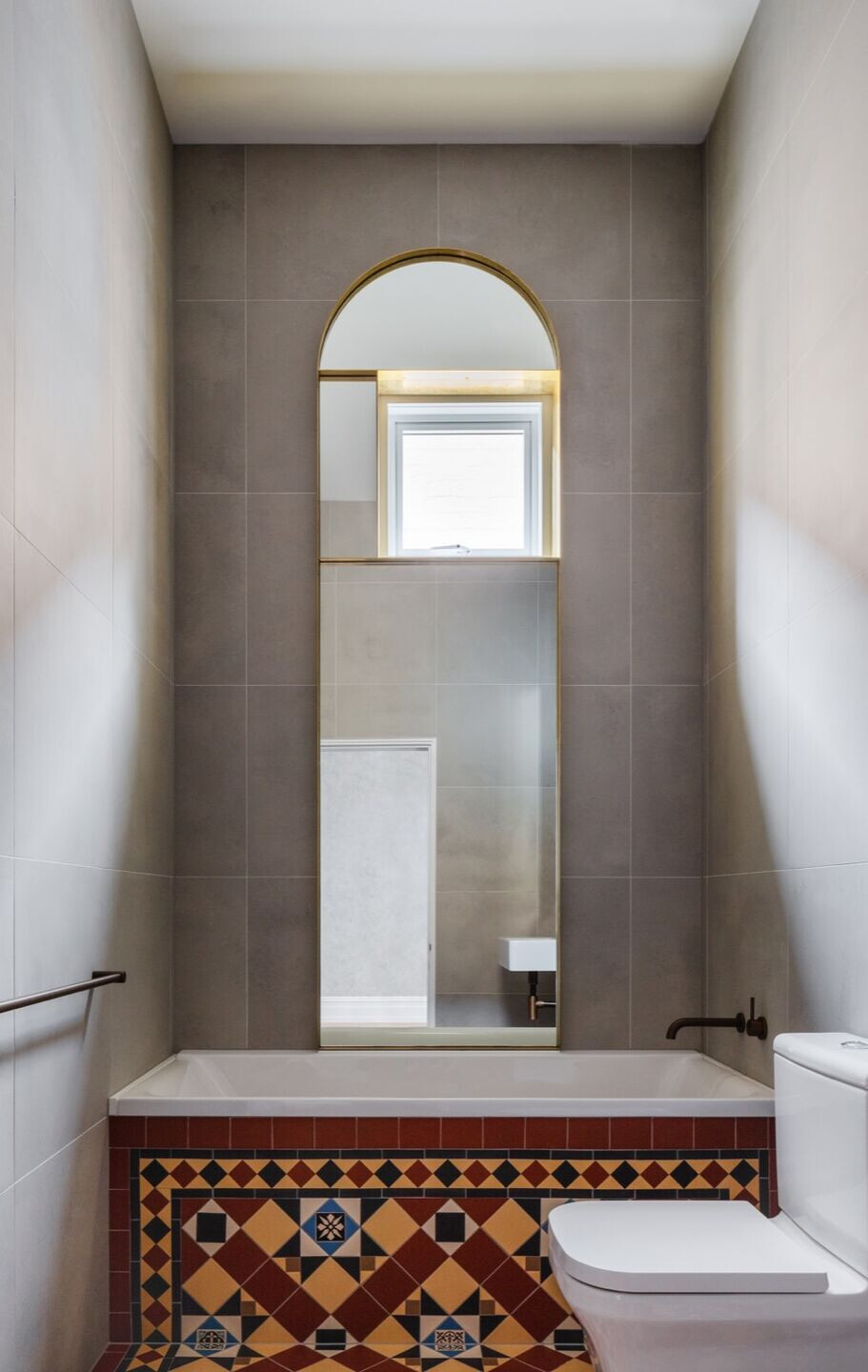
Team:
Architects: Tribe Studio Architects
Photographer: Katherine Lu
