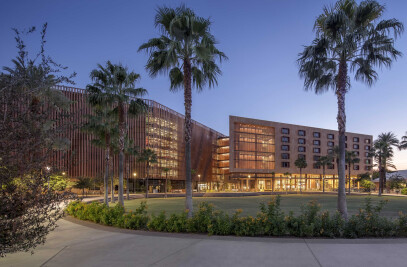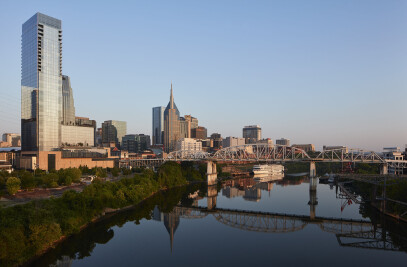Dundee Residence Hall and Glasgow Dining Commons are the first of several large-scale projects adding residential capacity and transforming the campus experience at UC Riverside. Located adjacent to the campus’ original residence halls, Aberdeen-Inverness (A&I), the 820-bed Dundee Residence Hall complements the geometry of A&I, utilizing two seven-story buildings to form a shared outdoor courtyard. The courtyard serves as the “living room” of the community, offering a variety of recreational and social, as well as contemplative spaces, amidst a landscape of native plantings.


The buildings are carefully sited with respect to natural sightlines and campus connections, with upper floor student lounges strategically positioned as “lanterns” to the community. Ground floor amenities focused on living and learning include three seminar classrooms, a large multi-purpose room, as well as more social spaces such as a large resident lounge with a stage, music practice studios, and a recreation and gaming lounge, to name a few. Dundee Residence Hall is LEED Gold.


At the courtyard’s southern reach, a large portal through Dundee South Hall reveals the 800+-seat Glasgow Dining Commons, the residential precinct’s signature building. Sweeping walls of glazed curtain wall are shrouded within a louvered shell, allowing for dramatic views of the surrounding Box Spring Mountains, while mitigating solar gain and glare. The 52,000 square-foot all-you-care-to-eat facility offers six unique food venues, including a central demonstration kitchen and exhibition bakery, as well as a grab-and-go convenience store. An elevated outdoor dining terrace provides additional seating, taking advantage of the campus’ hospitable climate, year-round. Glasgow Commons is LEED Silver.


Team:
Architect: Solomon CordwellBuenz (SCB)
Other participants: Benchmark Contractors, DCI Engineers, Interface Engineering, Walker Macy, CRA, Webb Design, KPFF Consulting Engineers, PLANNET
Photography: Cesar Rubio and Pavel Bendov


Material Used:
1. Flooring: Carpet Tile, Shaw Contract, Advance Tile - Active
2. Interior Storefront: Interior Aluminum Storefront, Wilson Partitions
3. Exterior Windows: Vinyl Windows, VPI, Endurance Series









































