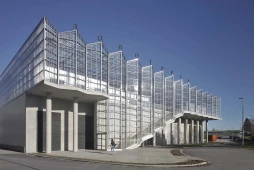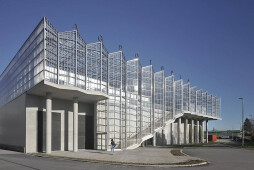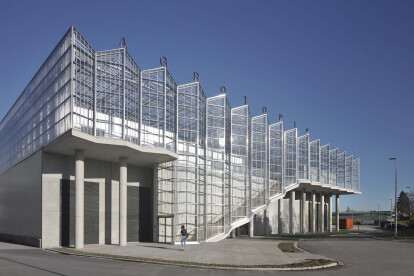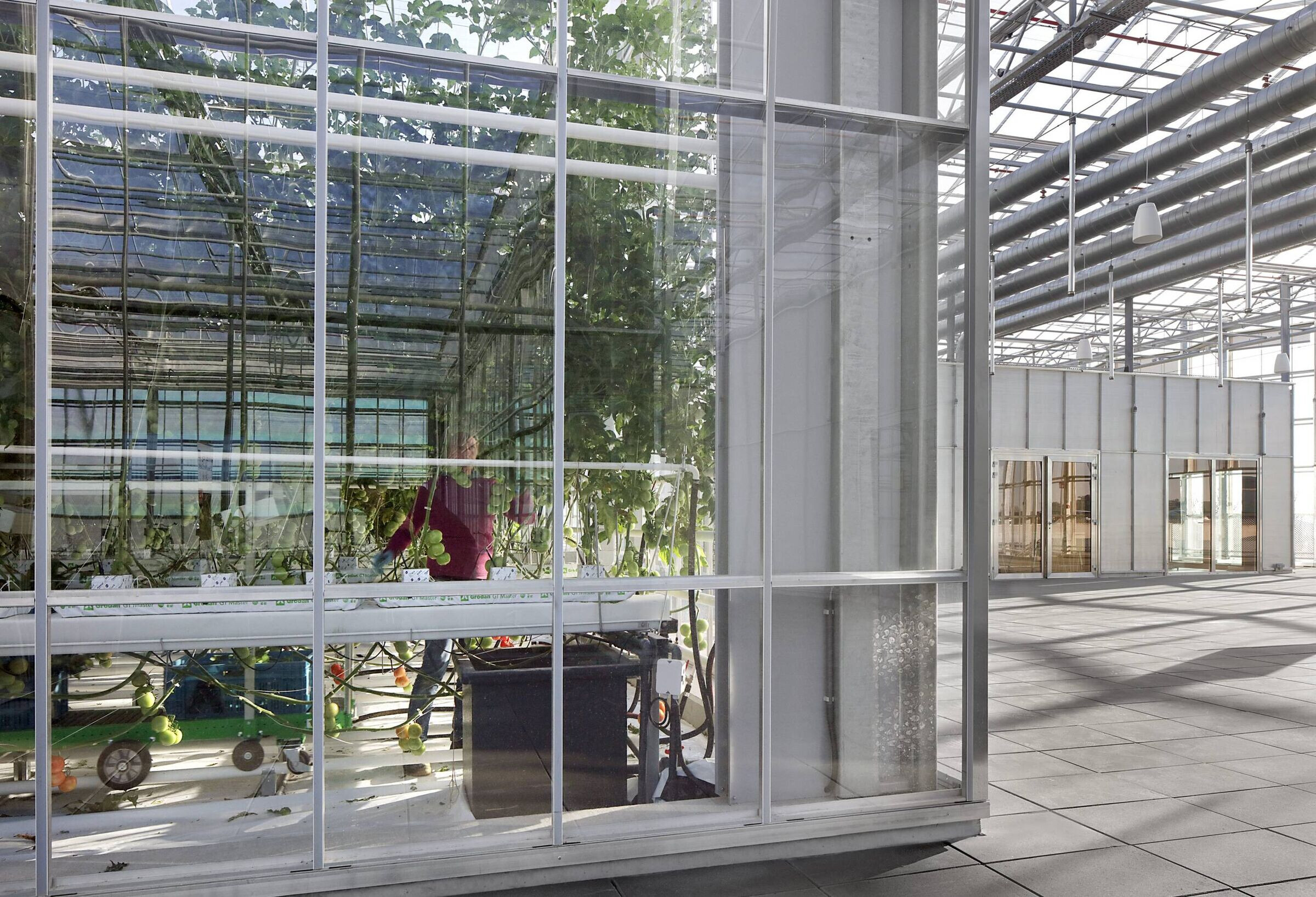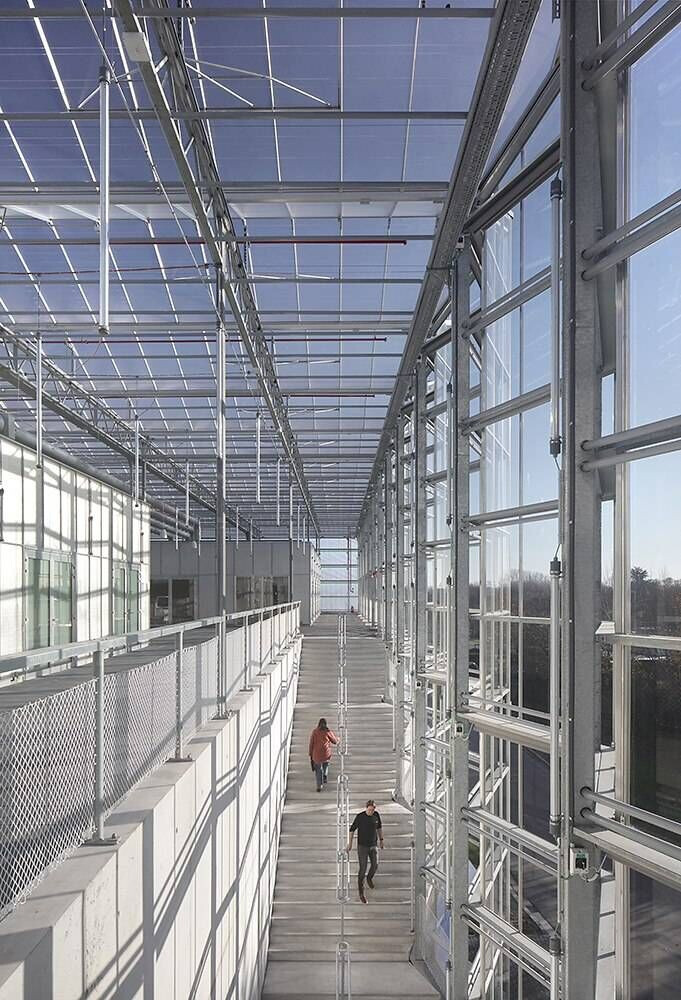Rooftop greenhouse Agrotopia is Europe’s largest research centre for urban food production.
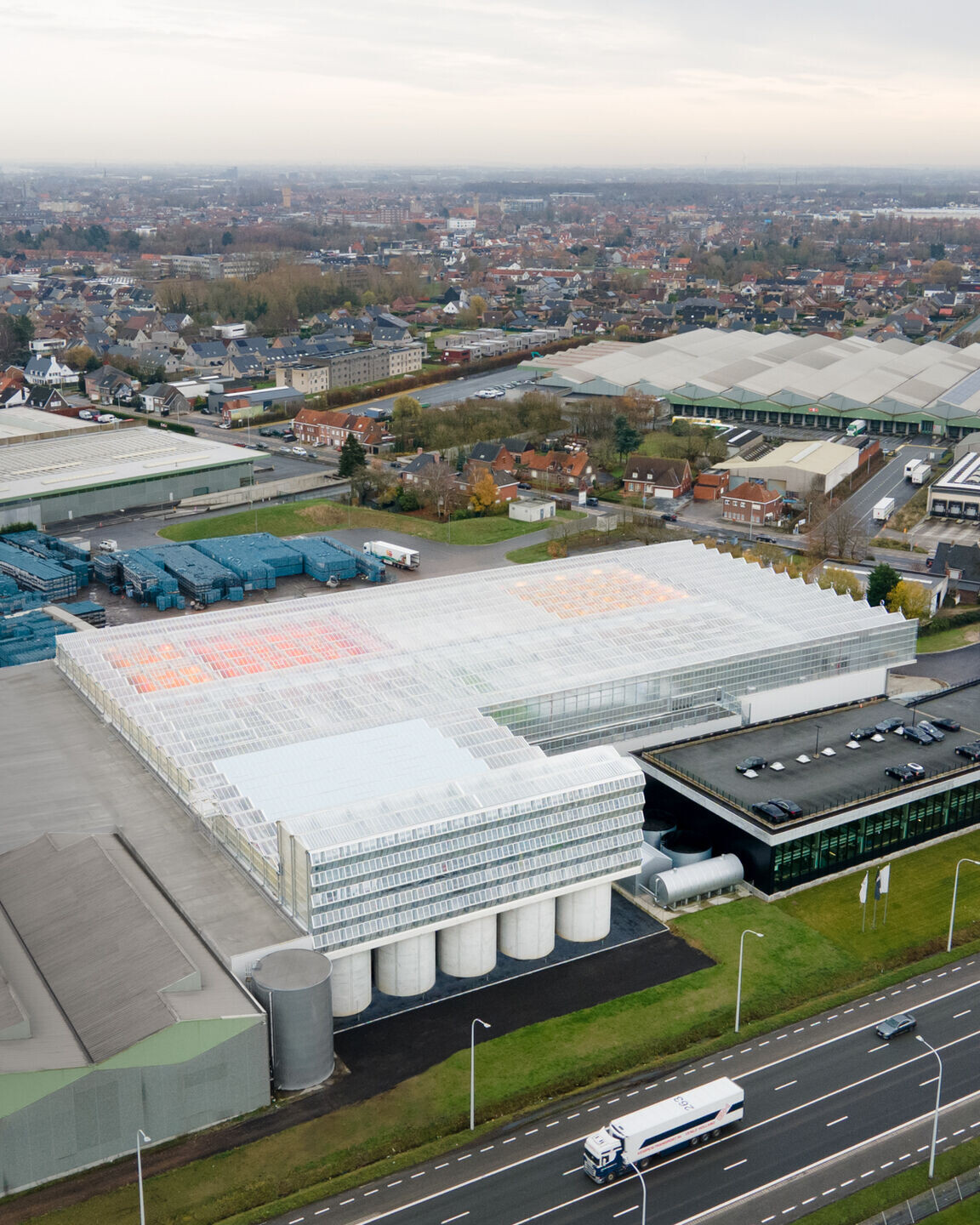
With its faceted glass facades, monumental entrance staircase and stacking of functions, Agrotopia gives a striking architectural appearance to horticulture on the roofs of the city. The innovative building is an example for future food production in the city, intensive use of space, circular energy and water use and making greenhouse horticulture more sustainable.
Agrotopia is built on the roof of the vegetable and fruit auction REO on the ring road of Roeselare; the logistics heart of West Flanders for fruit and vegetables. With a spectacular view of the wider area and the city, urban horticulture on industrial roofs is given a prominent place in the skyline of Roeselare.
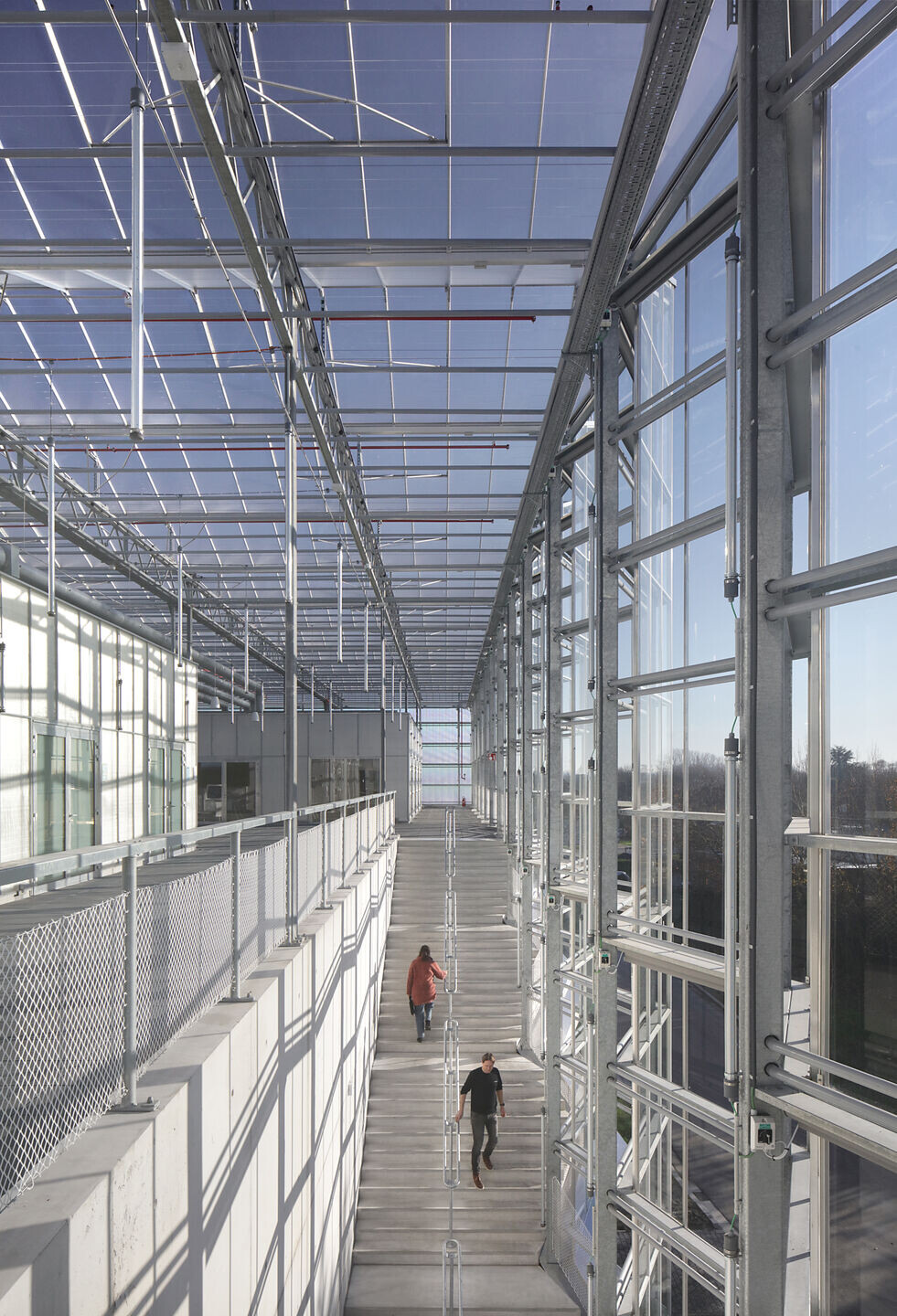
The entrance with wide, ascending stairs leads to the Urban Horticulture square with visitor facilities in the heart of the building.
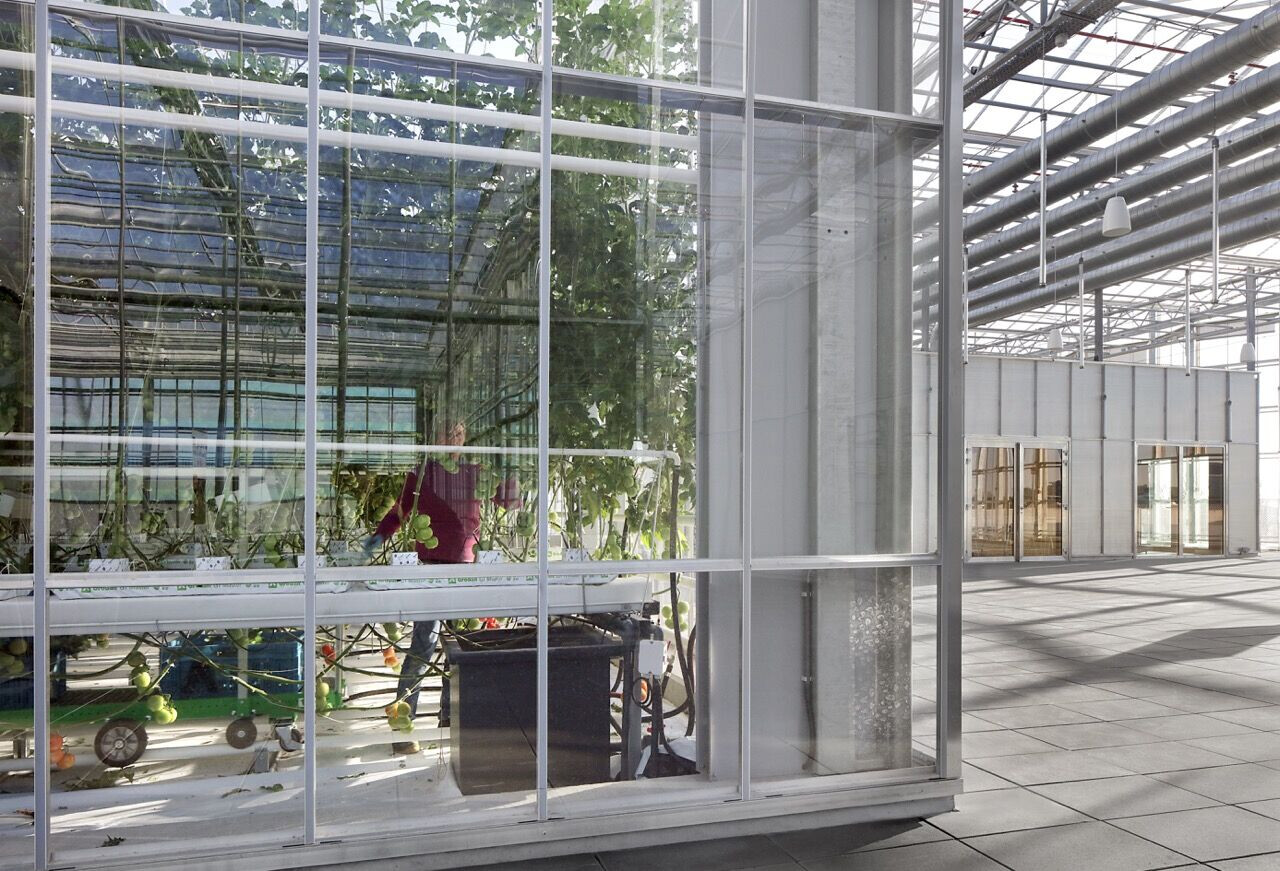
Building for research and education
The 9,500 m2 building contains high-tech research facilities for the cultivation of fruity and leafy vegetables, surrounded by an educational route for the general public.
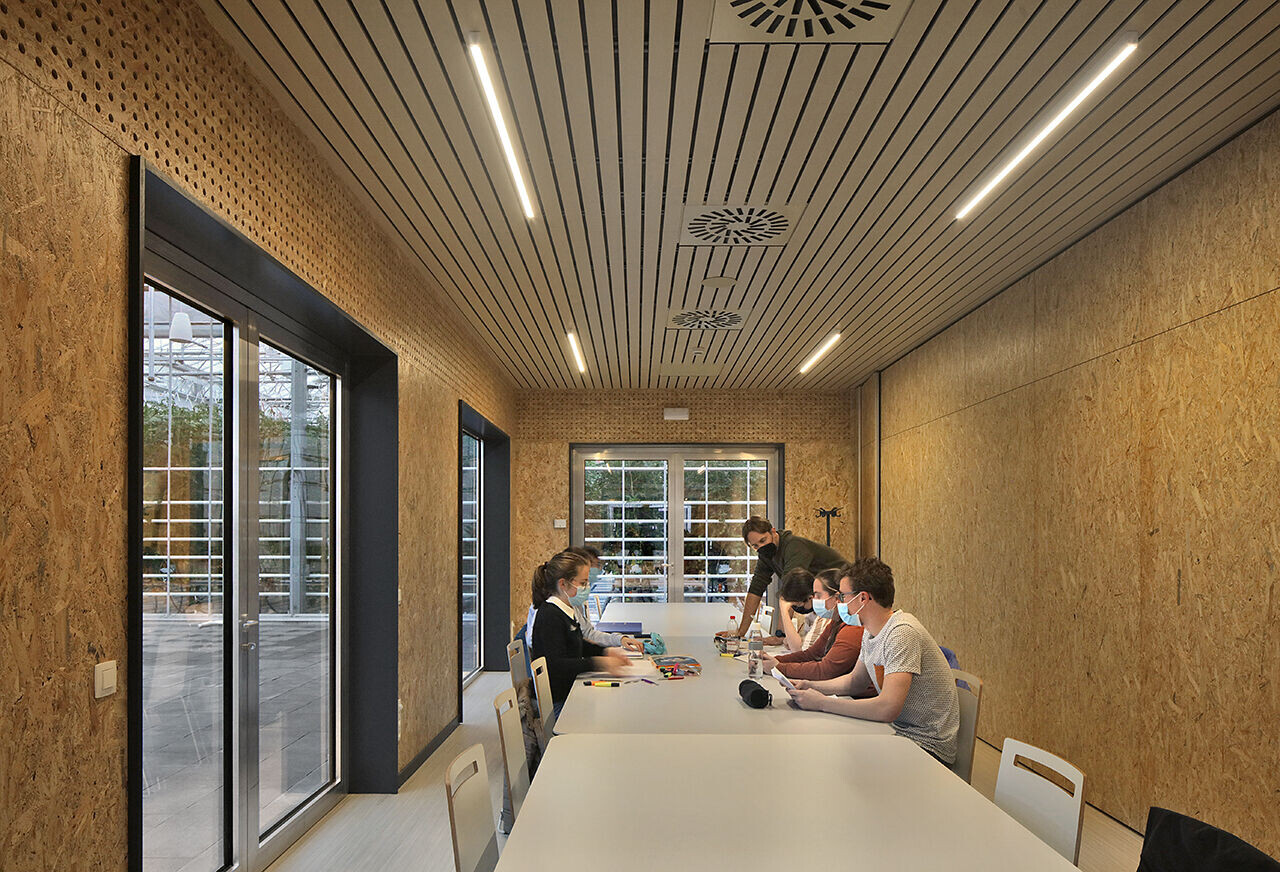
One of the challenges was to reconcile the needs for research facilities in a greenhouse, and therefore a warm and humid environment – with the requirements for visitor facilities. In Agrotopia’s greenhouse climate, it is not only plants that must thrive; it is also a place where people come to learn and work.
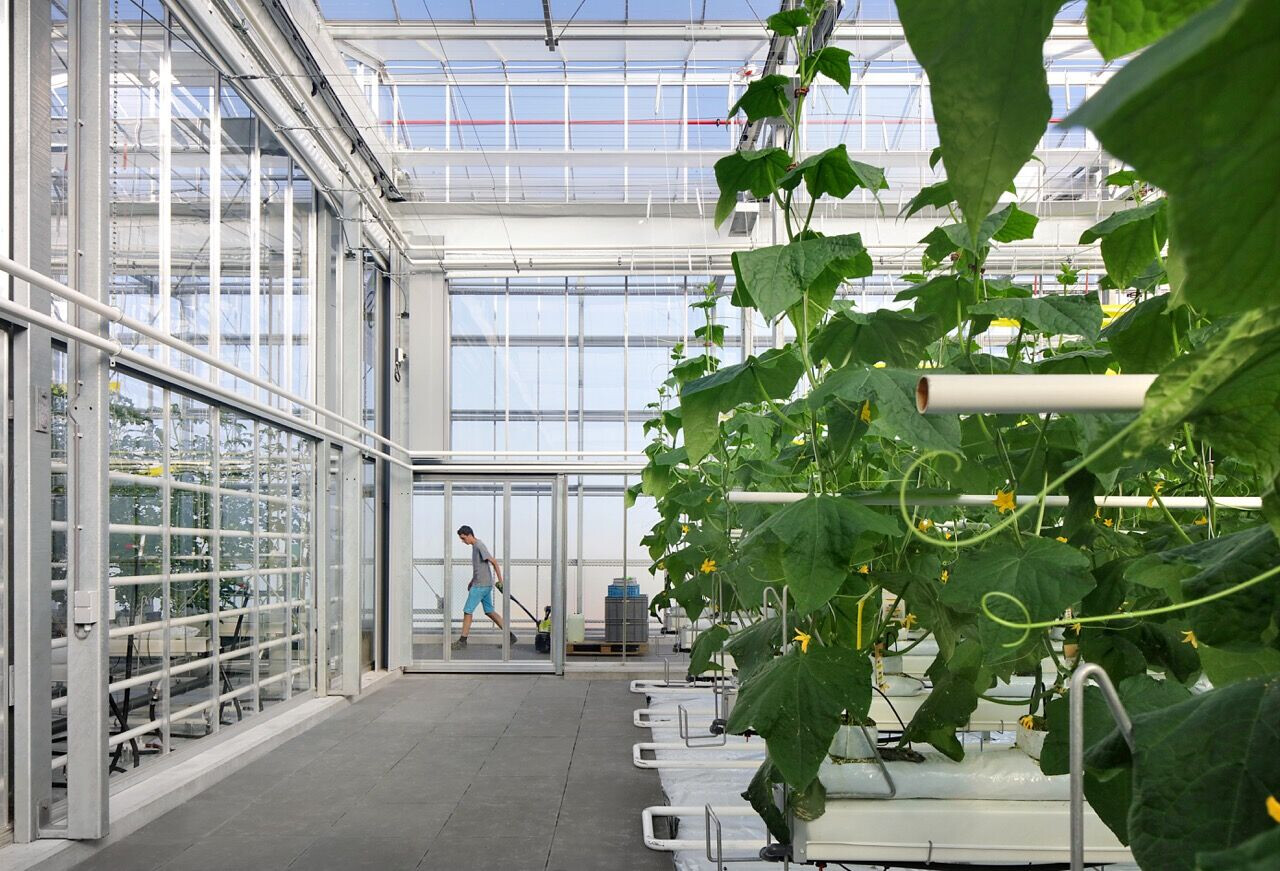
New generation of city farmers
Agrotopia is the building where the new generation of urban gardeners of the future are trained. The future urban horticulturist will not only learn how to grow leafy vegetables and fruit vegetables, but will also learn how to work with new technologies and revenue models.
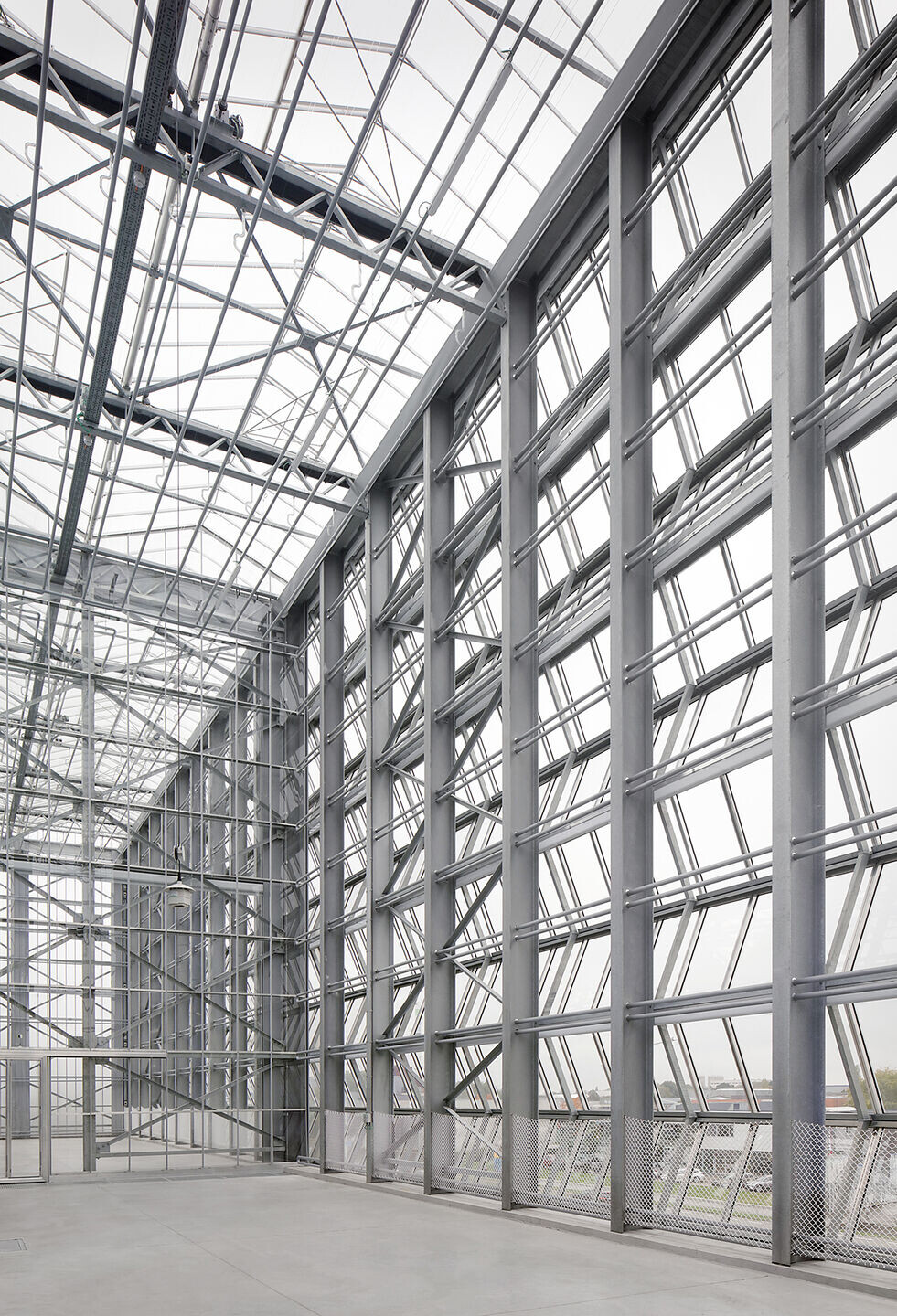
In the facade conservatory on the ring road there is a double-height conservatory for innovative vertical cultivation. The foot of the double-height facade conservatory is used to store rainwater from the roof, which is used to irrigate the crops.
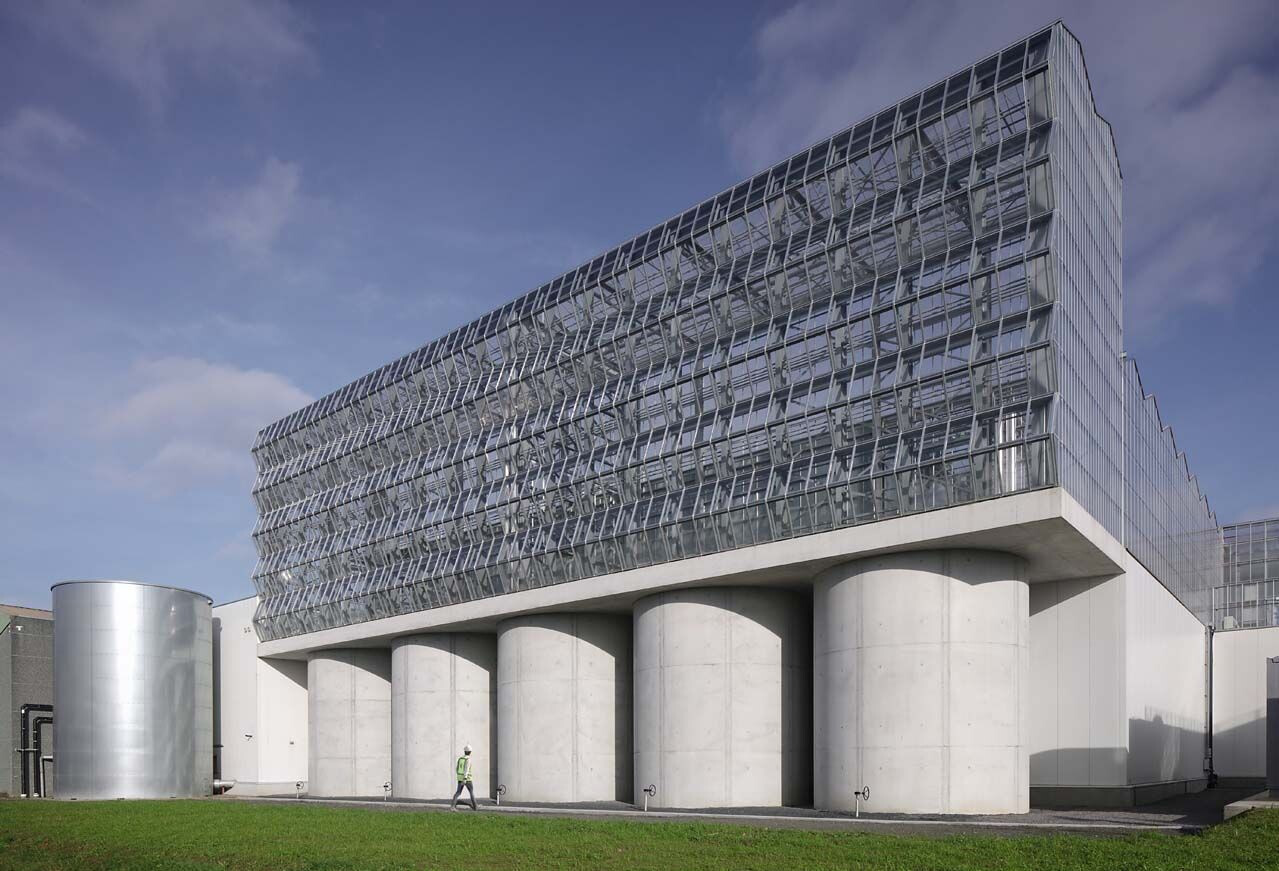
Transparent sculpture
Rooftop Greenhouse Agrotopia is a proud, transparent sculpture of glass and steel. The architecture consists of a slender greenhouse construction that stands out against the sky and rests on the concrete base of a crates shed. The entire building consists of one standard greenhouse with diffused glass.
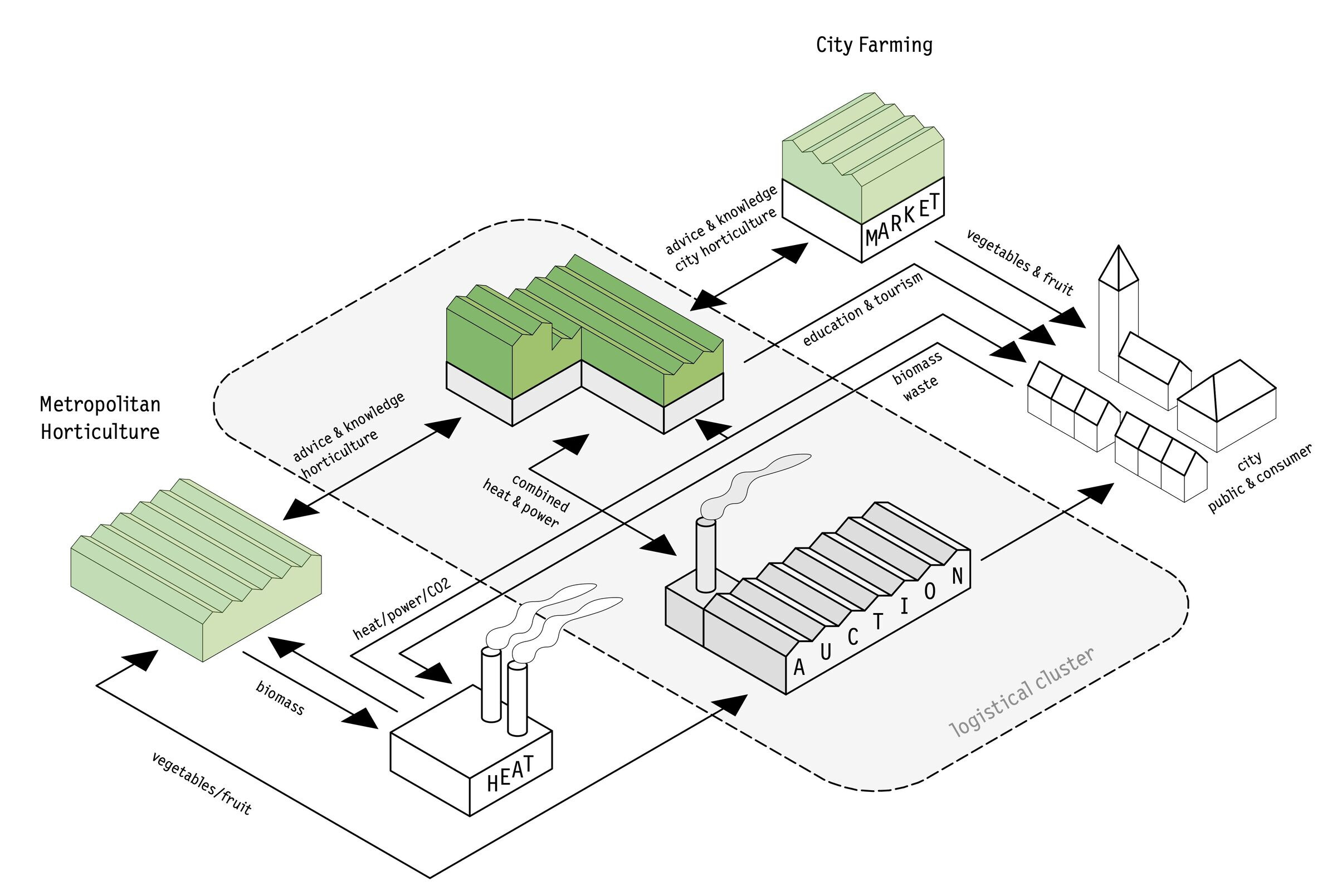
Circular water and energy use
All the rainwater that is collected with the building’s roof is used to irrigate the plants and the residual water is cleaned and reused. Municipal residual heat from the nearby Mirom waste incinerator heats the greenhouse. In short, Agrotopia lives in a circular symbiosis with the city.
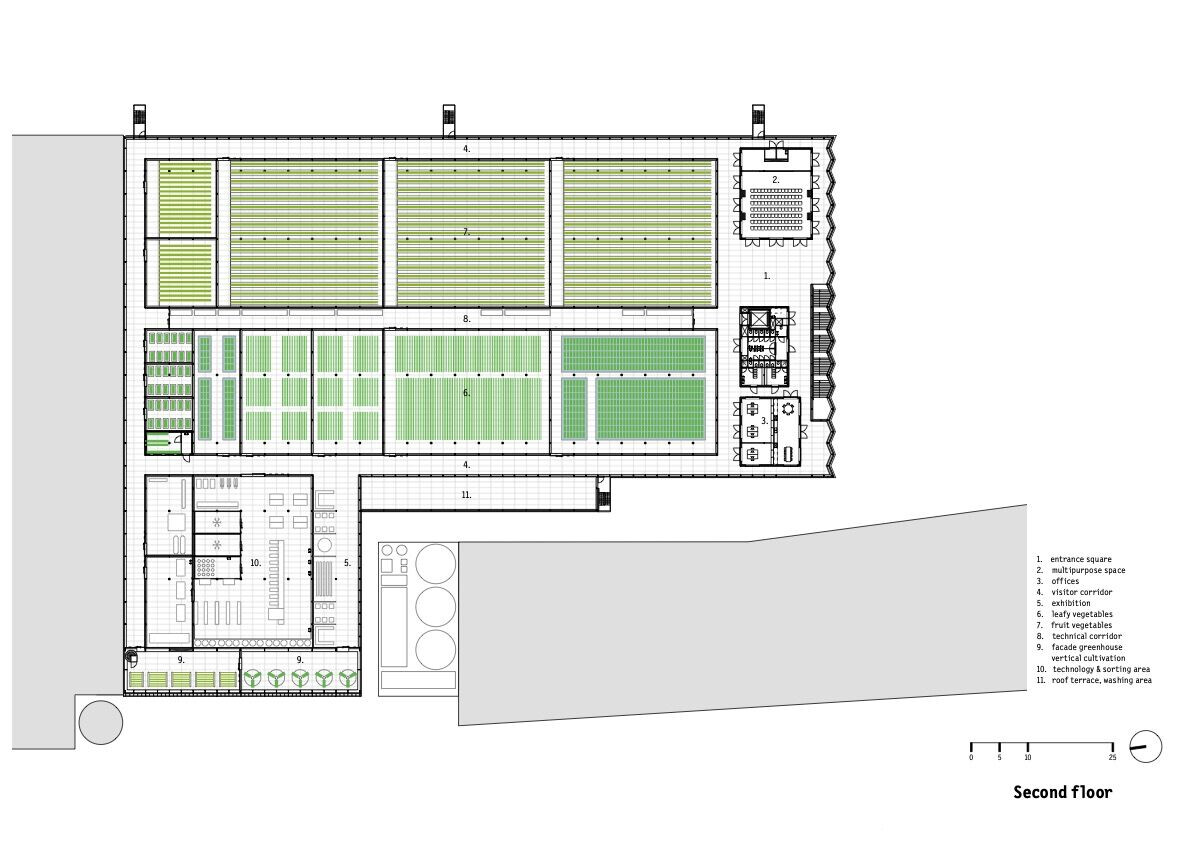
Project information
Client: Inagro and REO Veiling
Users: Ghent University
Project initiation: Vlaams Bouwmeester and ILVO
Co-Architect: Meta Architecture Office
Project: 9500m2 Research facilities for vegetable cultivation with visitor facilities
Location: Oostnieuwkerksesteenweg Roeselare Belgium
Planning: design 2015-2017, construction 2018-2021
Construction costs: 11,8 mi euro
Cultivation techniques: Wageningen UR Greenhouse Horticulture
Constructor: Tractebel engineers
Installations: Tractebel engineers
Greenhouse construction: Smiemans projects
Photography: Filip Dujardin, Fillipo Rossi

