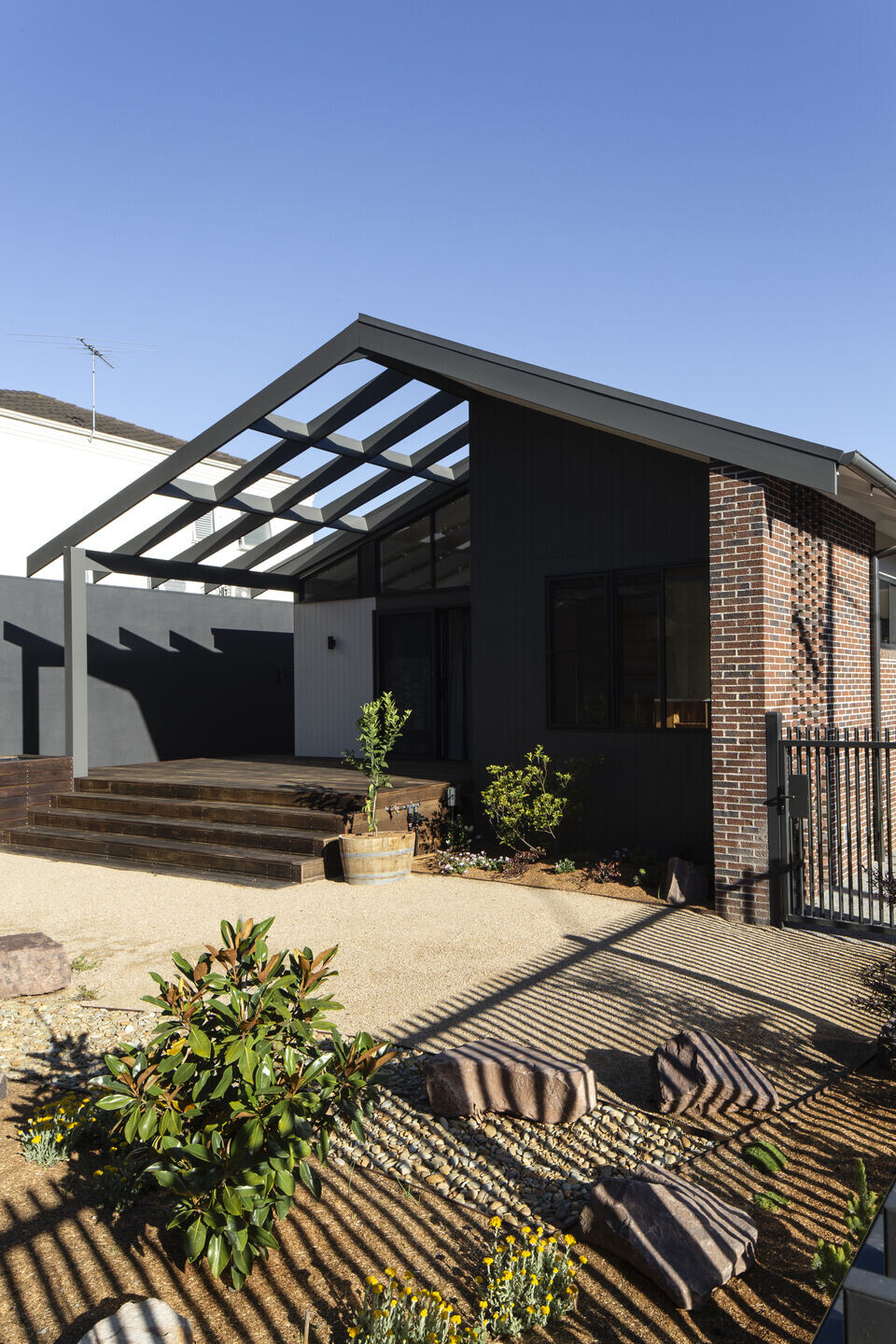This inner city suburban home has been designed and built to achieve the Platinum level Liveable Housing standard; Livability features are inexpensive to incorporate into home design and make homes easier and safer to use for all occupants, including people with disability, ageing Australians, people with temporary injuries, and families with young children.
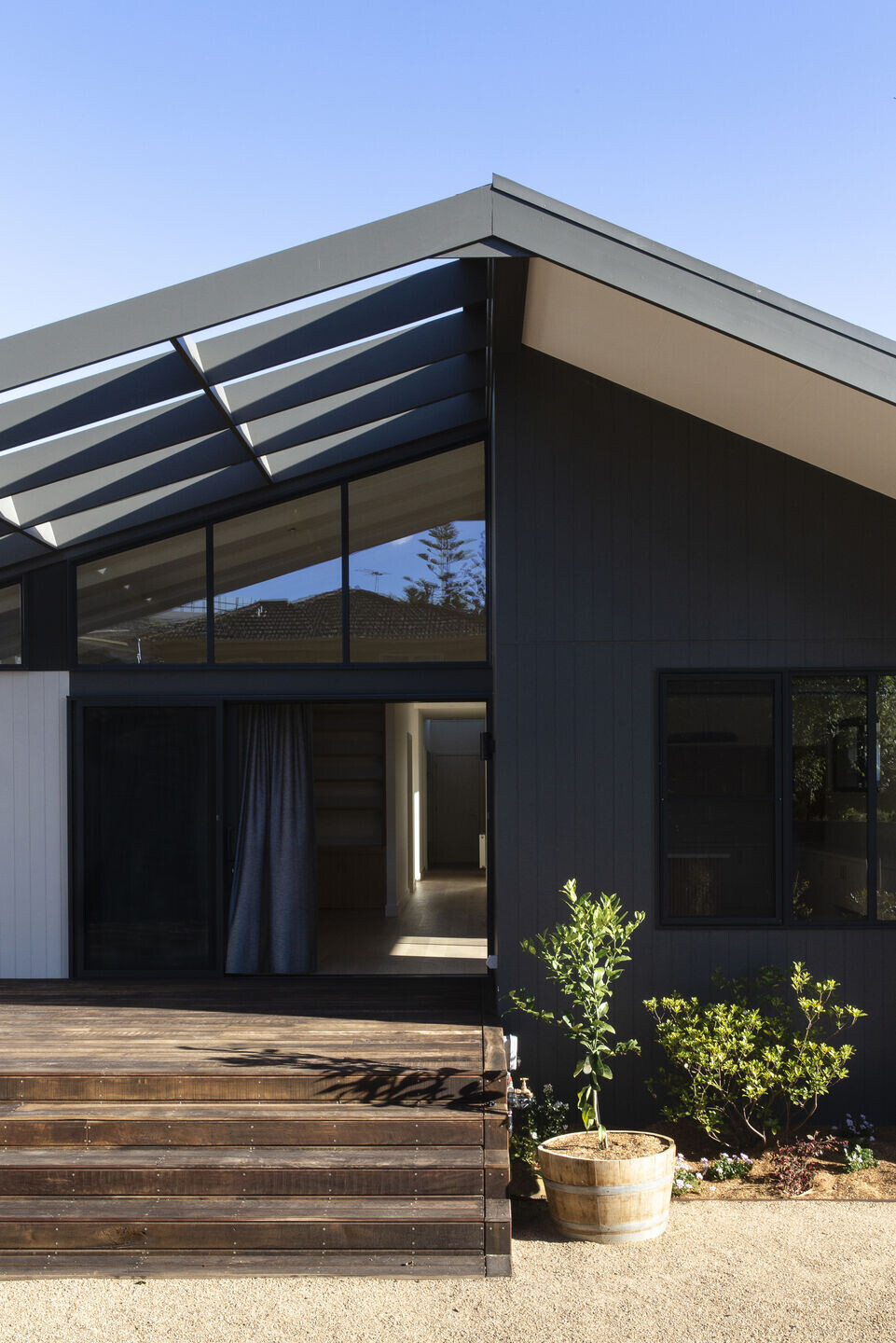
The East Ivanhoe house is designed to be easy to enter, easy to navigate in and around, be capable of easy and cost-effective adaptation, and be responsive to the changing needs of home occupants.
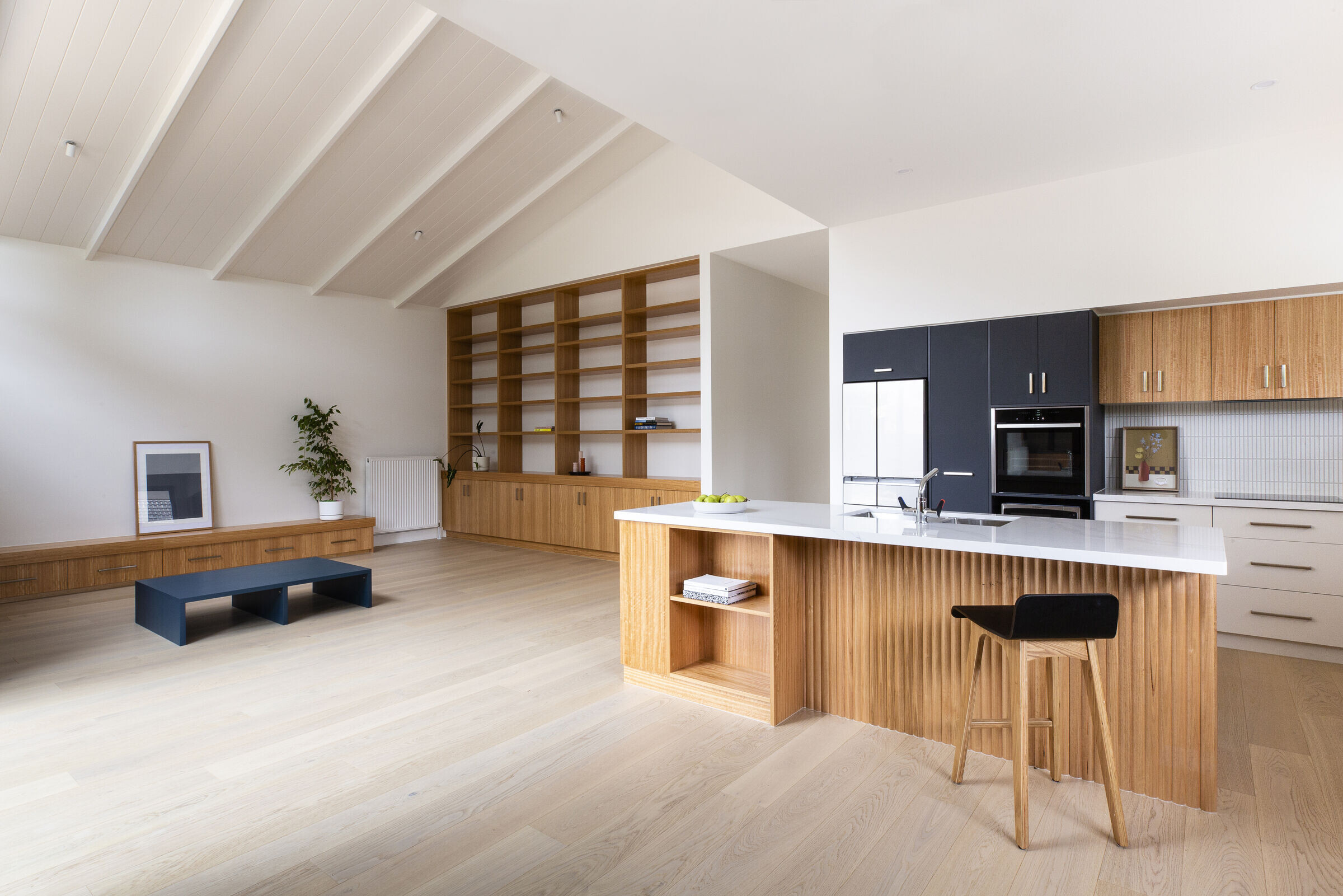
The clients' brief was to design a home that they could comfortably live in for the rest of their lives. They asked that their new home be designed in accordance with the Livable Housing Design Guidelines and that it should exceed Platinum Level - the highest livability standard.
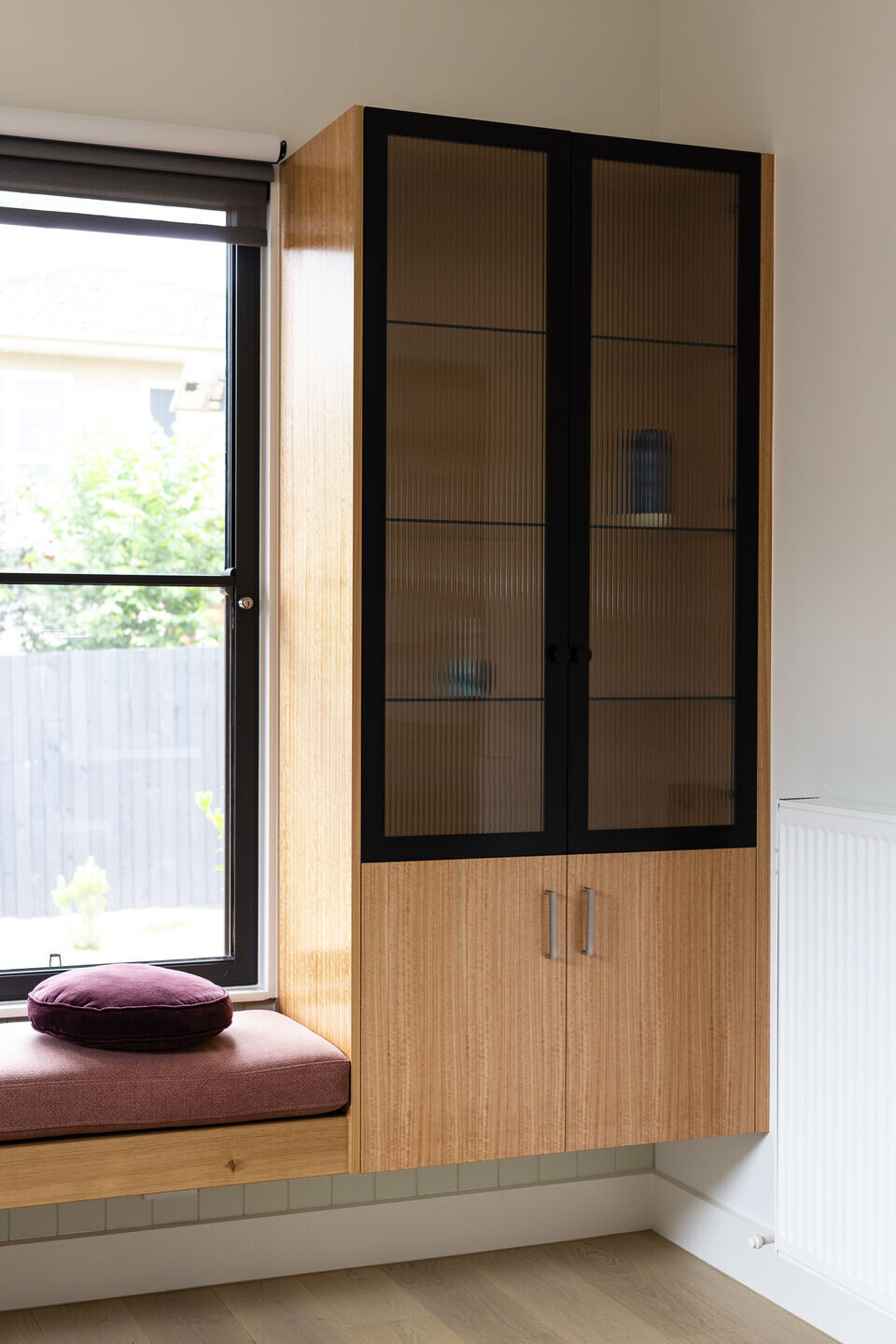
The 15 x 34m lot is typical for suburban Melbourne with one main difference - the long side aligns with the street. This created a challenge to design a home which would address the street without compromising privacy. This was achieved through careful design of sill heights in the living area which enable views out but not into the dwelling from the street. A large master bedroom window has a high sill which offers expansive sky views while blocking views from the street.
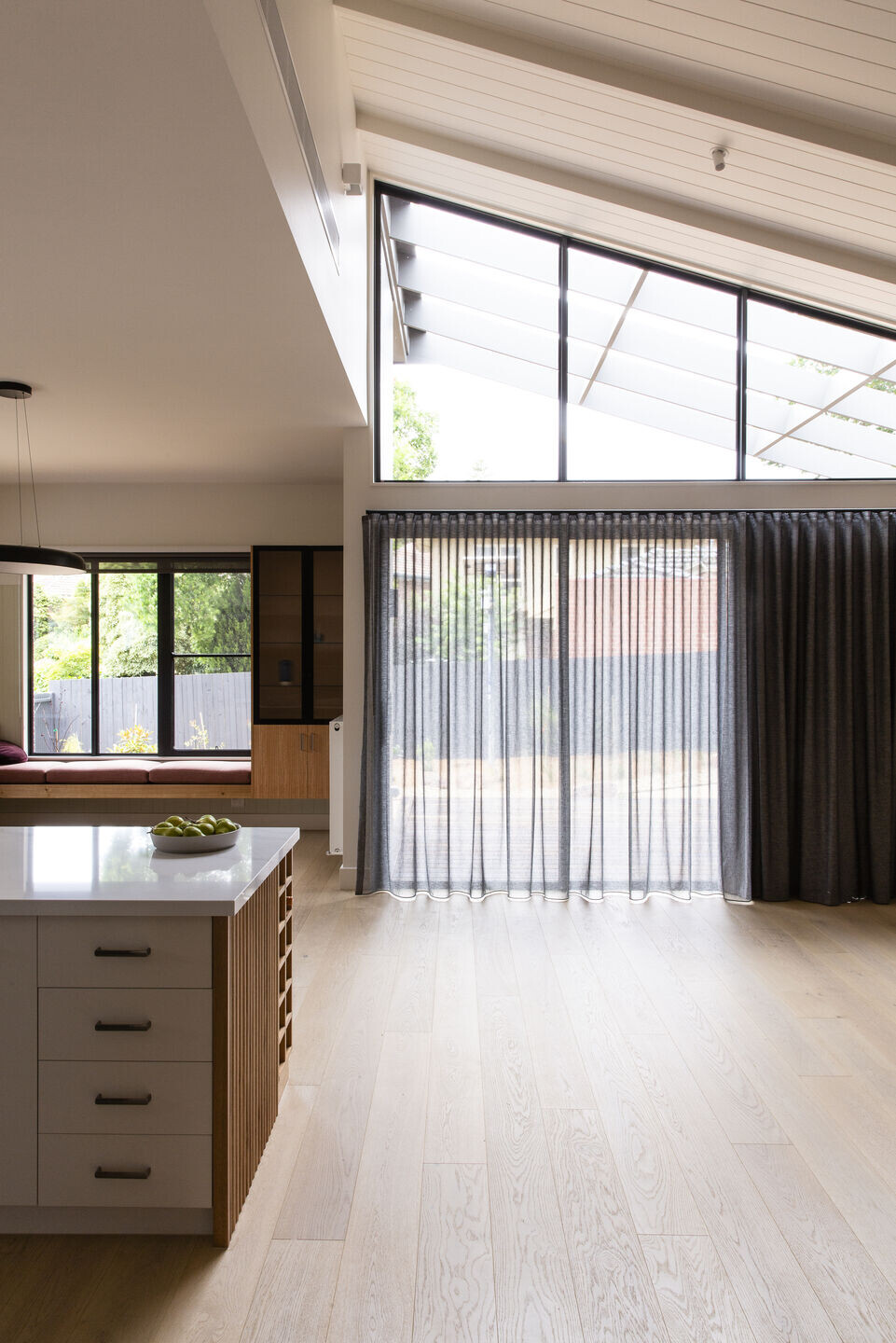
The flood overlay on the site resulted in floor levels approximately 1m above the natural ground at the west end of the dwelling. To create connection to the garden and enable easy access to it, careful design of ramps was necessary.
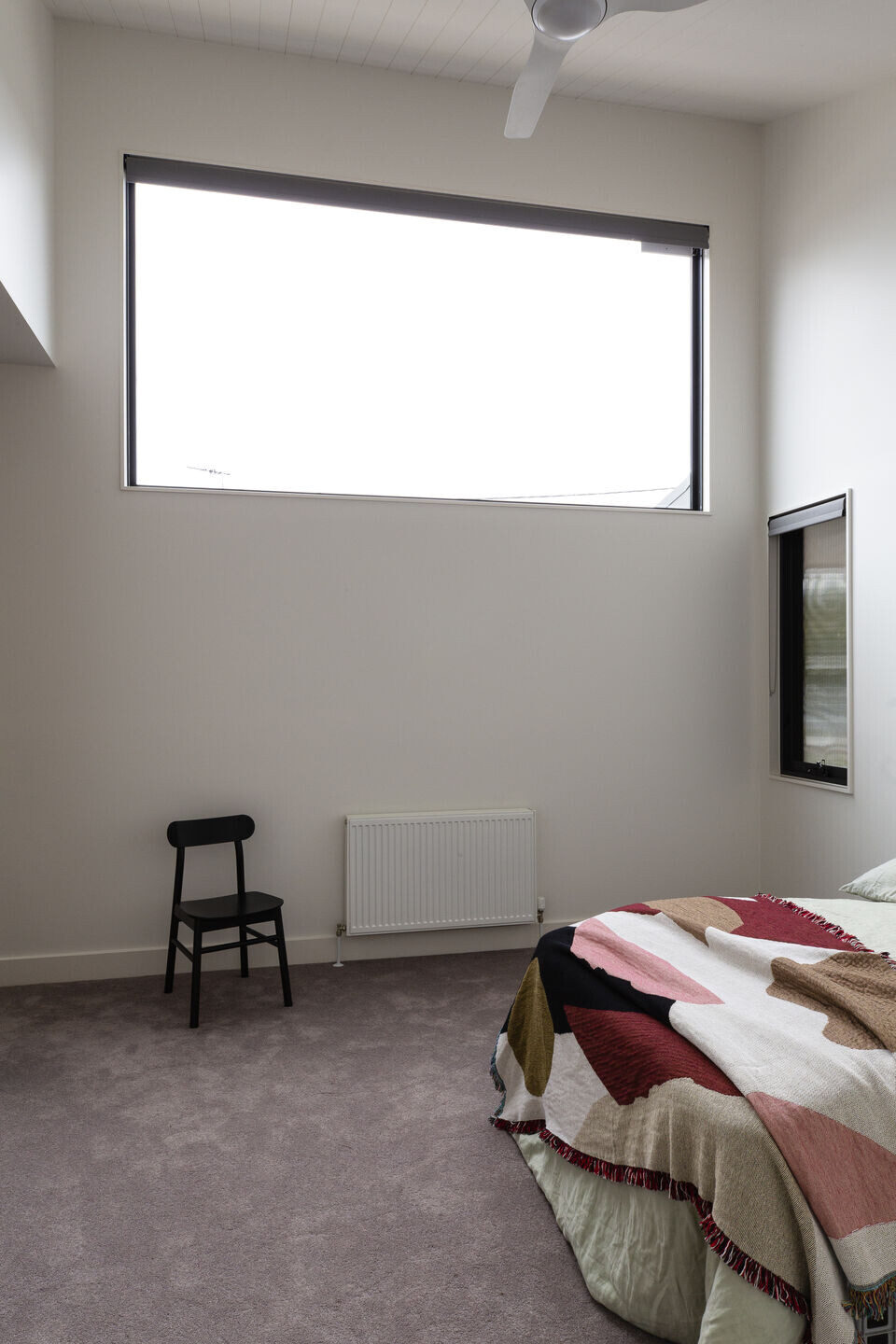
Some of the features of the new dwelling in East Ivanhoe are as follows:
– There is a wide and level pathway from the street and parking area to the entry. The entrance door is wide and step-free which makes entering and exiting the home safer and easier.
– A generously proportioned garage makes it easier to move around a vehicle when the doors are fully open.
Wide internal doors and corridors throughout facilitate comfortable and unimpeded movement between spaces for people with mobility issues
– The master ensuite incorporates a toilet with a accessible height seat, reinforced walls to enable grabrails to be safely and economically installed in the future and clear space in front of the toilet to ensure easier access
– The shower is hobless and the floor has non-slip tiles to reduce the risk of slips and falls. A shower curtain instead of a fixed glass screen and a hand shower will enable easier and safer access and showering in a chair.
– Colour coded and ergonomic tap-ware has been selected throughout for ease of use and is especially suited to people affected by dementia.
– The kitchen space has been designed to support ease of movement between fixed benches with 1550mm clearance. The cabinetry has been designed to be easily removed to enable wheel chair users to have knee clearance under the sink.
– The laundry space is designed to support ease of movement between fixed benches and to make it easier to unload laundry. The front loading washing machine is mounted on a pedestal so that loading and unloading is at an ergonomic height.
– The master bedroom space has enough space to manoeuvre a wheel chair or walker to one side of the bed.
– Natural and artificial lighting has been designed throughout to be suitable for older people and people with dementia.
– Large rocker switches and power points located at heights that are easy to reach for all home occupants have been selected for ease of use.
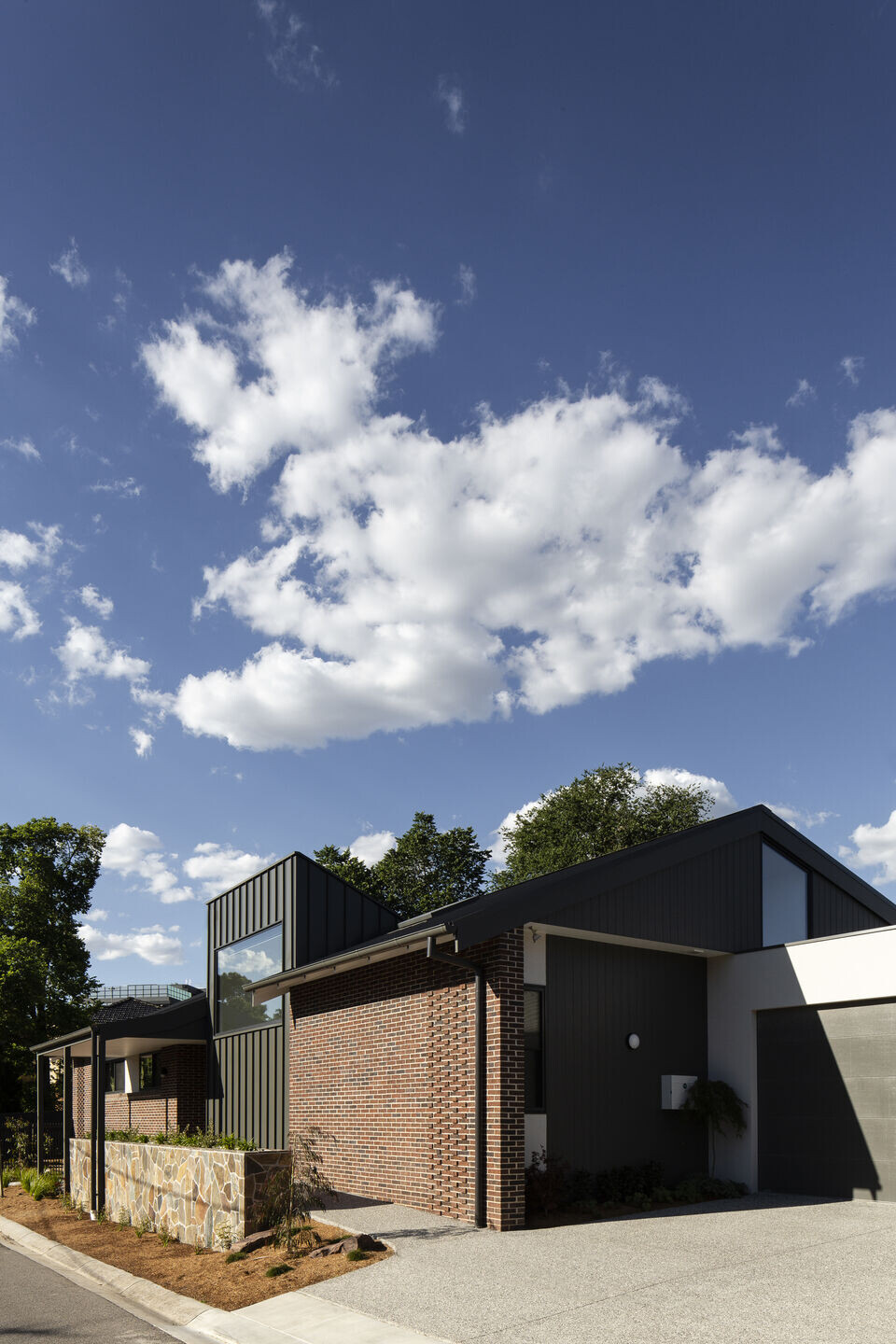
Team:
Architects: Dion Keech Architects
Landscape Architect: Kim Pammer Garden Design
Builder: Hedger Construction
Photographer: Hilary Walker
