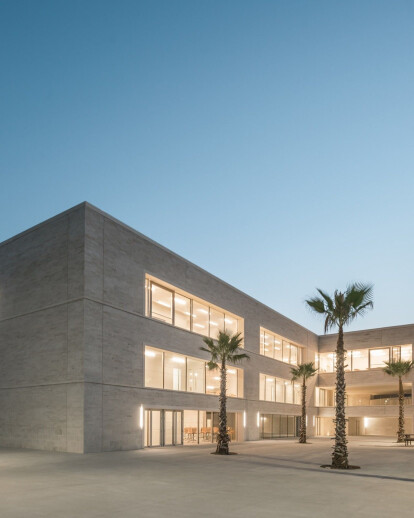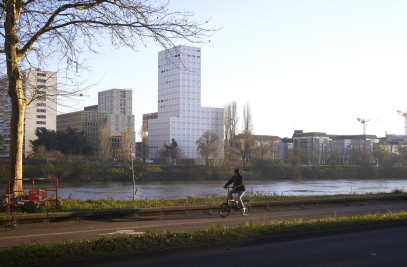The work of the material expresses itself through the unchanging program of our society: "the school".
This project speaks to memory and past and futurs souvenirs. It speaks to the hilly landscape of Cannes and to the Mediterranean Sea. Here the sun and the stone become measurable physical colors. They reveal a richness and a sensuality witch the children witness.
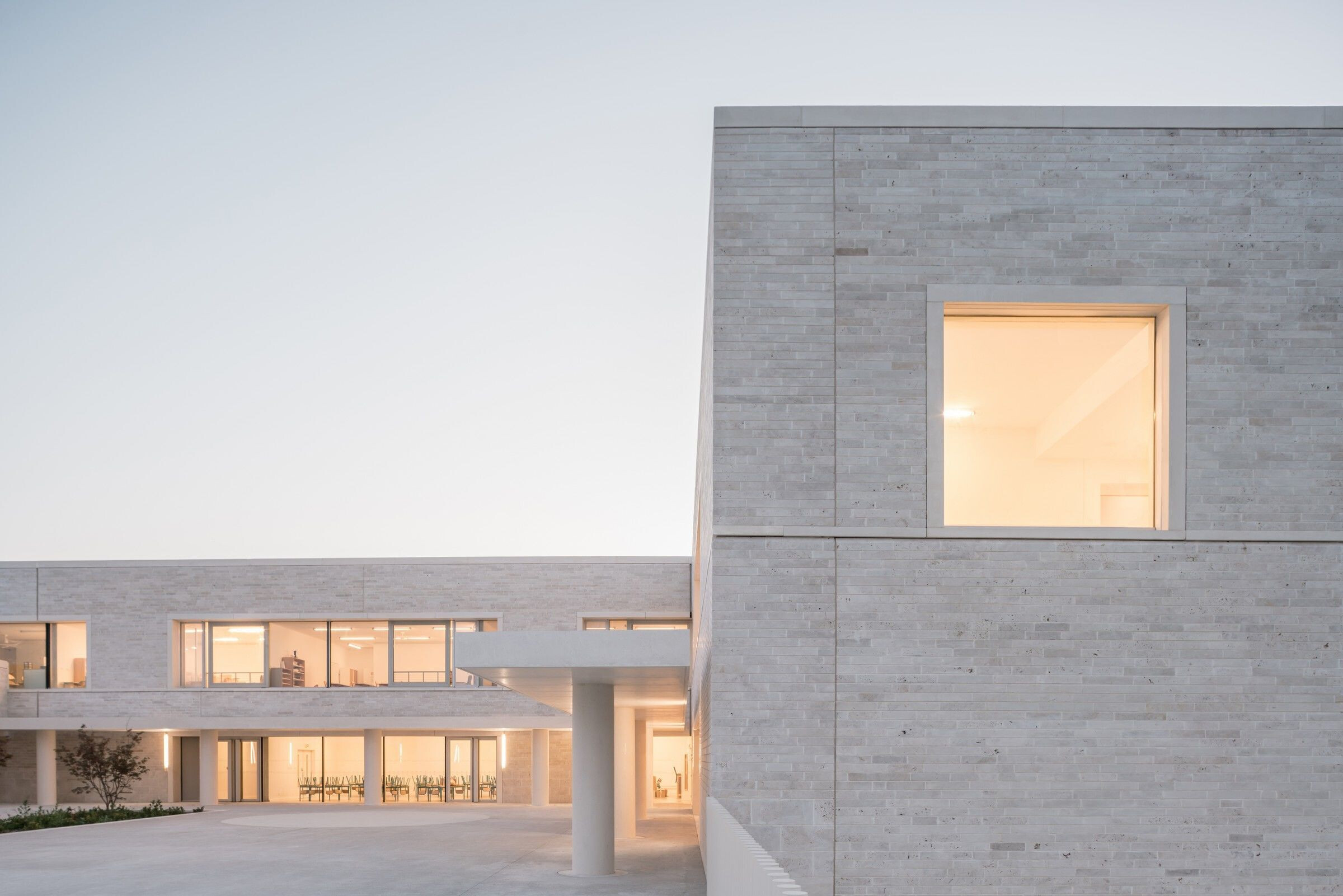
The slope is an essential element of the school's inscription in the landscape and the History. By a simple game of cuttings - embankments, the school poses itself gently on the ground. The view is released from the courses on the Great Landscape.
Light is omnipresent; powerful, sparkling, and glowing. The question of climate, asked from the traditional prism, accompanies the thickness of the inertia, but also of the ventilation. The thickness of the walls protects and the association of the shutters with the sheds refreshes. The soft and soothing light emanating from sheds expresses a wealth of emotions and sensations favoring the learning of children.
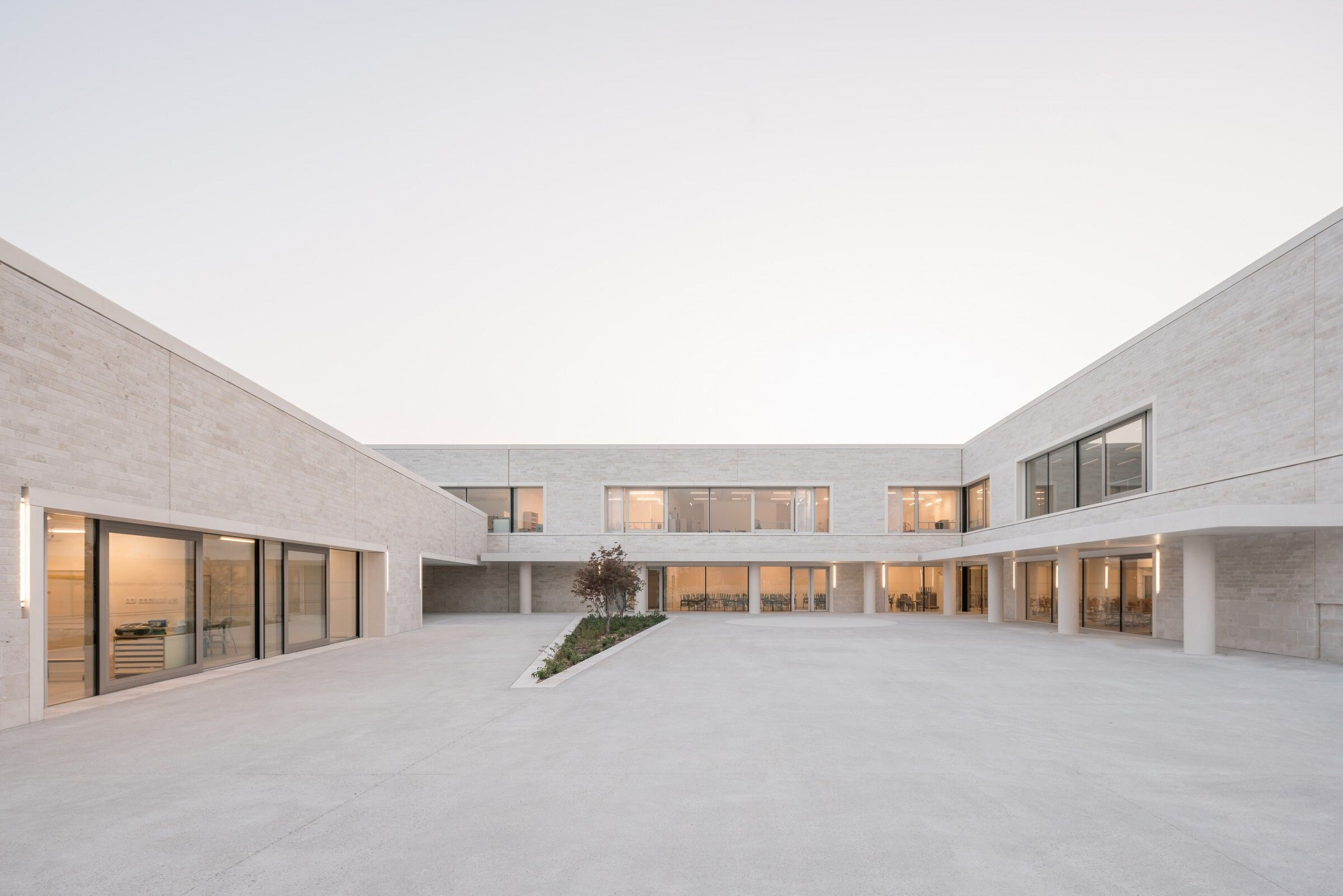
The work of indirect light traversed by the yellow color makes it conducive to a peaceful apprenticeship. Each classroom draws both a protective and open place to the world. Travertine stone, rough sawn, bears the weight of a past history. Concretion, creases, digging, shells and crystals appear as a testimony of Time passing. Through its variations of textures, colors, dimensions, abrasions, the travertine stone emphasizes the timeless relationship to the site and to the Men.
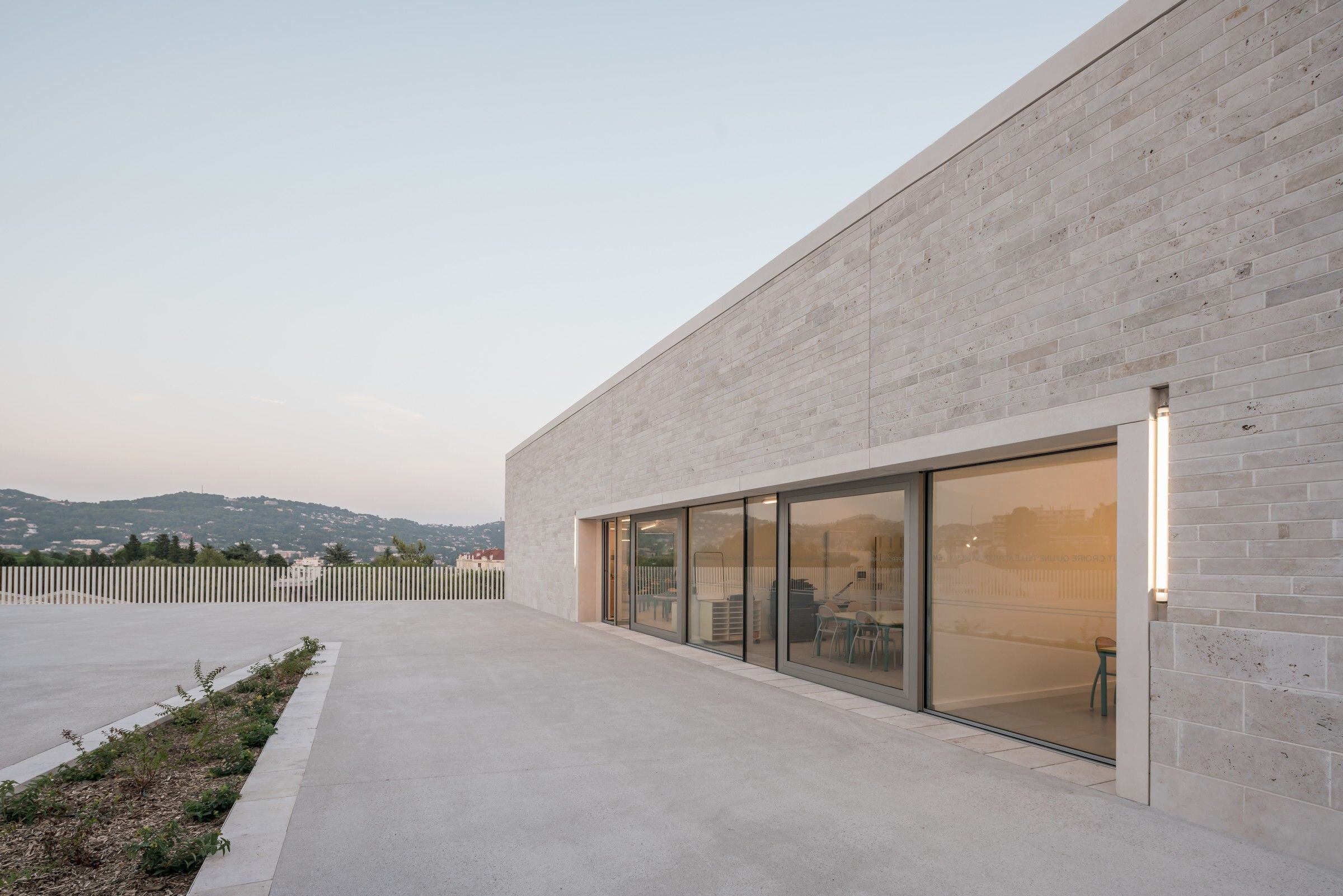
1. The initial idea of the project is to draw a school that fits in the soil, the history and the city. The school is a place of strong memory and anchorage to a territory. It allows to root and incarnate a relationship to knowledge and the awakening of consciousness. The school, by its design, by creating a public place in connection with the City and, by the rough travertine stone of soft sawing, expresses the foundation, the knowledge, the landscape.

2. The school is inscribed on a steep slope which reveals the plunging topography of the hills towards the sea. Around a few scattered buildings without alignment, of different scale and function freeing up no free space, breathing. This free space, a peaceful place, is created by the school square. On the other hand the topography here becomes the base of the project, like a promontory above the hills. The framing of the landscape reveals the place, its aesthetics, its history.

3. The school resonates with its urban landscape on Avenue de Grasse. Its minerality faces to generate a public space. On Avenue de Beaulieu, wide horizontal lines establish the relationship with the Great landscape and the surrounding gardens. The volumes are cut to never perceive at a glance.
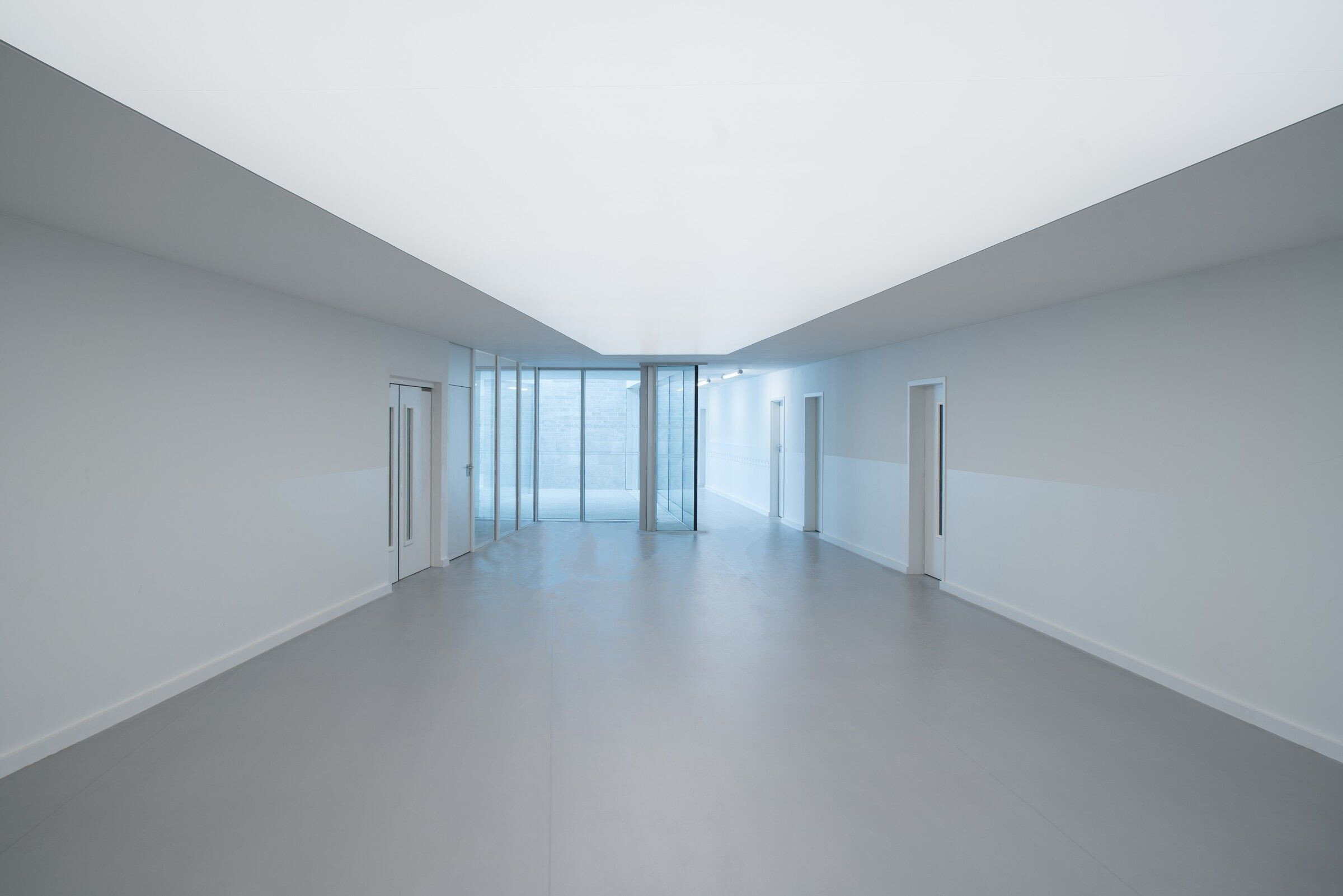
4. The organization of the school is established on one level for kindergarten. Linear, it stretches along a wide terrace and a planted slope. The centrally located hall is used to distribute two floor wings that serve all the exercise and relaxation rooms. The recreation area is thought of as a patio open to the landscape. It is a space both open on the large landscape and protected by buildings. Primary school it is articulated on 3 levels. Access from the public square opens onto a monumental double height hall illuminated by a shed. The place bathed in light symbolizes the relation to knowledge. The organization of classes is established through an L-shaped plan that distributes all classes in one level of r + 1. The yard is established on a restanque at the lowest level near the landscape and the garden. Thus the organization of the school puts at the heart the functional efficiency and the sensitivity of the light of Azure.
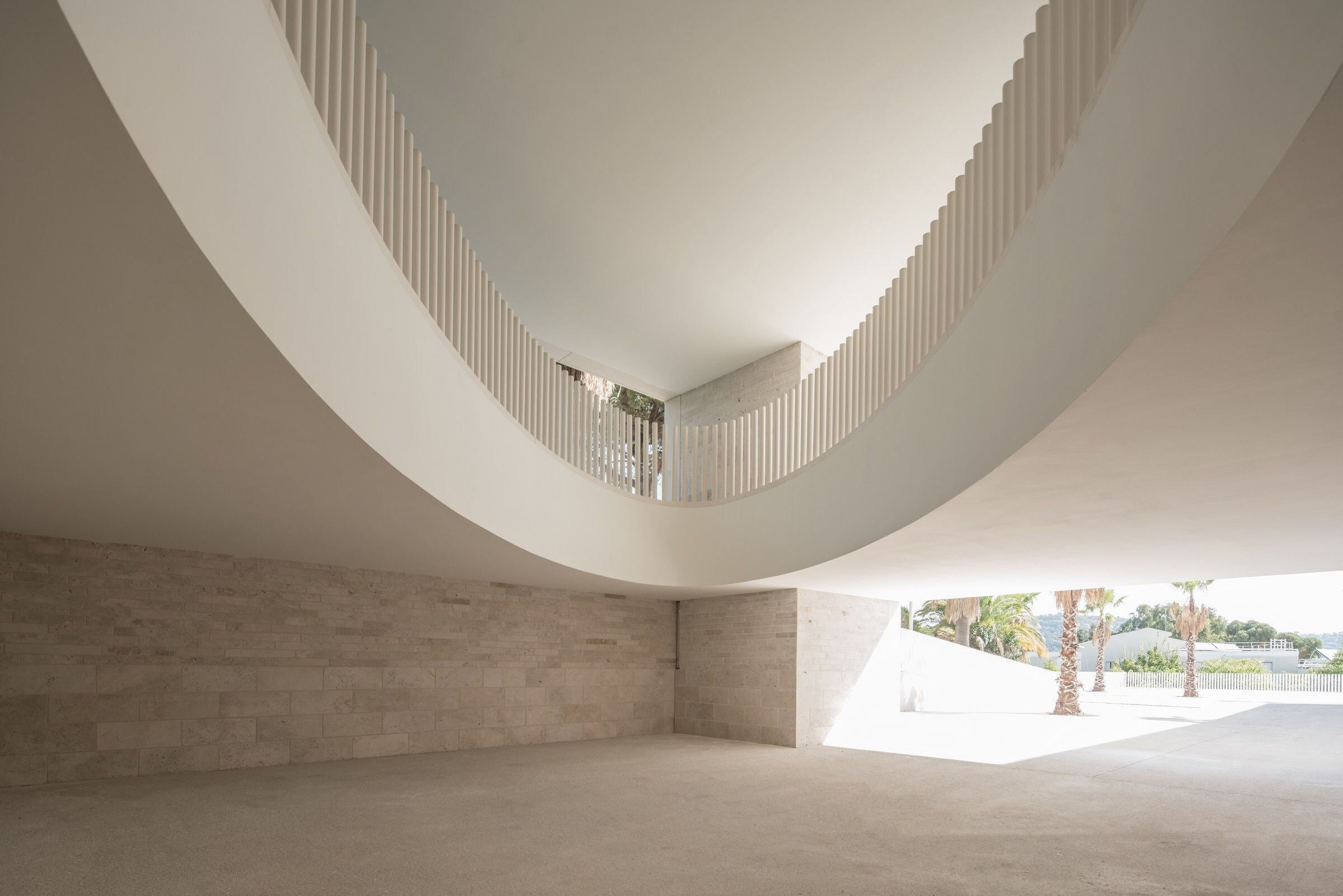
5. Jacqueline de Romilly School is made of travertine stone, rough sawn. This raw material expresses all the telluric force of the Earth. Cavities appear through folds. The colors vary according to the sand beds. Passing from a strong ocher to a soft sand, this stone reveals a natural sweetness. Silky, it colors the light to make it orange, revealing the natural landscape of the hills. The material of large framing and composed of a broken white cement softened. This material complements the natural and sandy expression of stone. Here the materials are not unified but multiple. The imperfection of material then creates an imaginary landscape that makes the boundaries of Architecture. The material expresses itself through its patina. Time and elements alter and age material. It evolves without losing its sensitivity to produce an architecture close to the senses and our perceptions.

6. The challenges of this project are many. First of all, a strong environmental challenge. The idea here is not to use technology and to create a clear and simple architecture that effectively protects climatic elements. So the inertia of the stone brings a protective energy in all seasons. The heating systems are actually minimized and the insulation reinforced. The breakdown of such a construction and of such a program is a real constructive issue. The still, the obviousness and the simplicity allows the teachers to manage by a set of Sheds and ventilation shutter to ventilate naturally and to refresh the spaces. Like any old Mediterranean construction, the play of solar protections and openings release the energies. The goal here is to find a non-technological but sensitive use of thermal and ventilation issues. The school wants to be a protected place favorable to the blossoming.

7. :For a silent architecture". The notion of calm and serenity is expressed both in the choice of materials and the design of spaces. Everything works here to create places conducive to silence and contemplation. By its writing, the Jacqueline School of Romilly expresses a soft and delicate architecture. The school fades to let the movement of the bodies appear. Silent architecture allows existing architectures to express themselves by creating intangible links. It's about revealing what's already there, which makes sense. The Jacqueline de Romilly school reveals the memory, the soft light and a relationship with the soothing landscape.

