The new ASFG building represents a bold approach and a forward-looking vision, serving a community of 1,500 students. Located in a vertically developing area, the building integrates into its context through seven floors that double the existing academic space, maximize green areas, and provide state-of-the-art facilities that support 21st-century education.
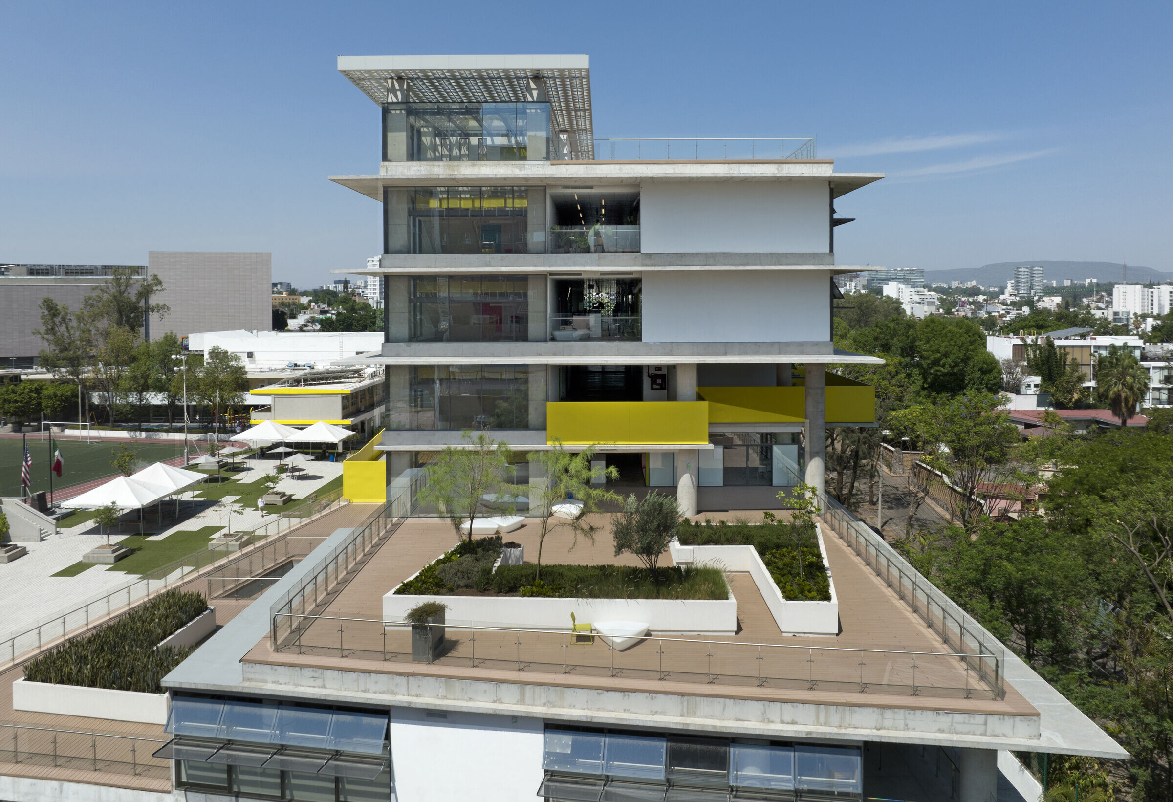
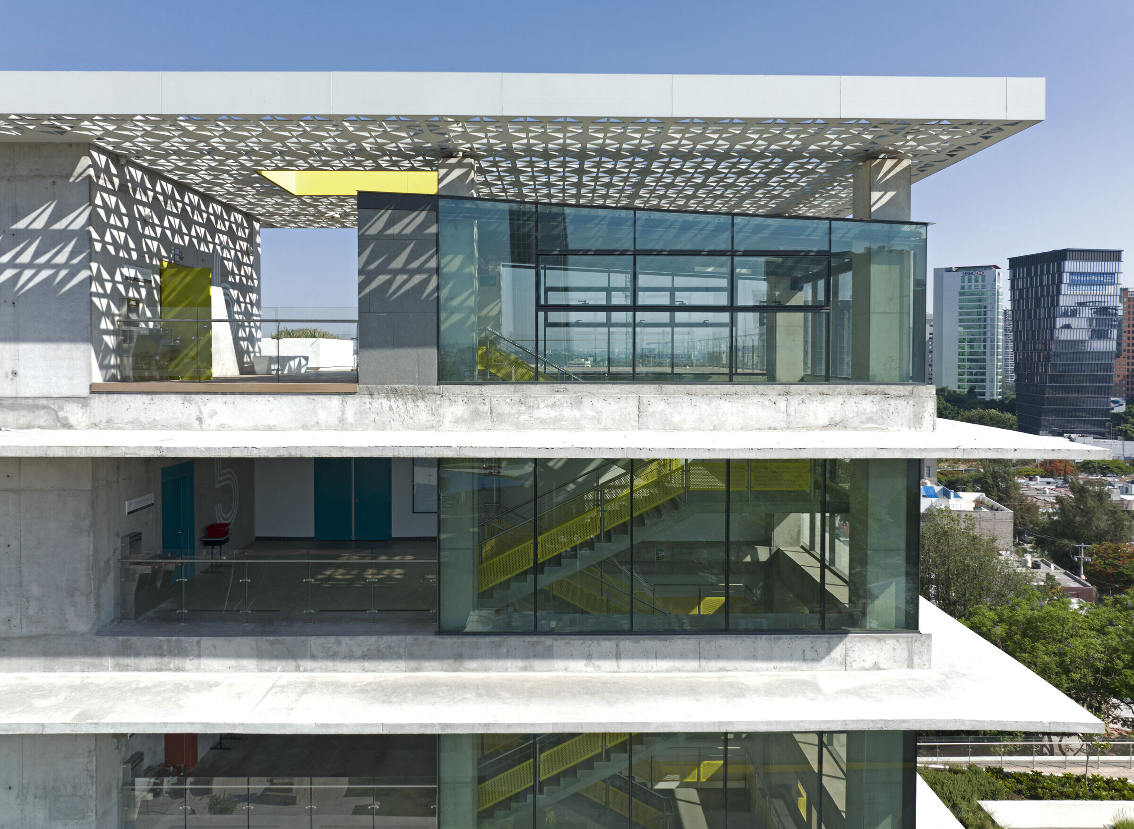
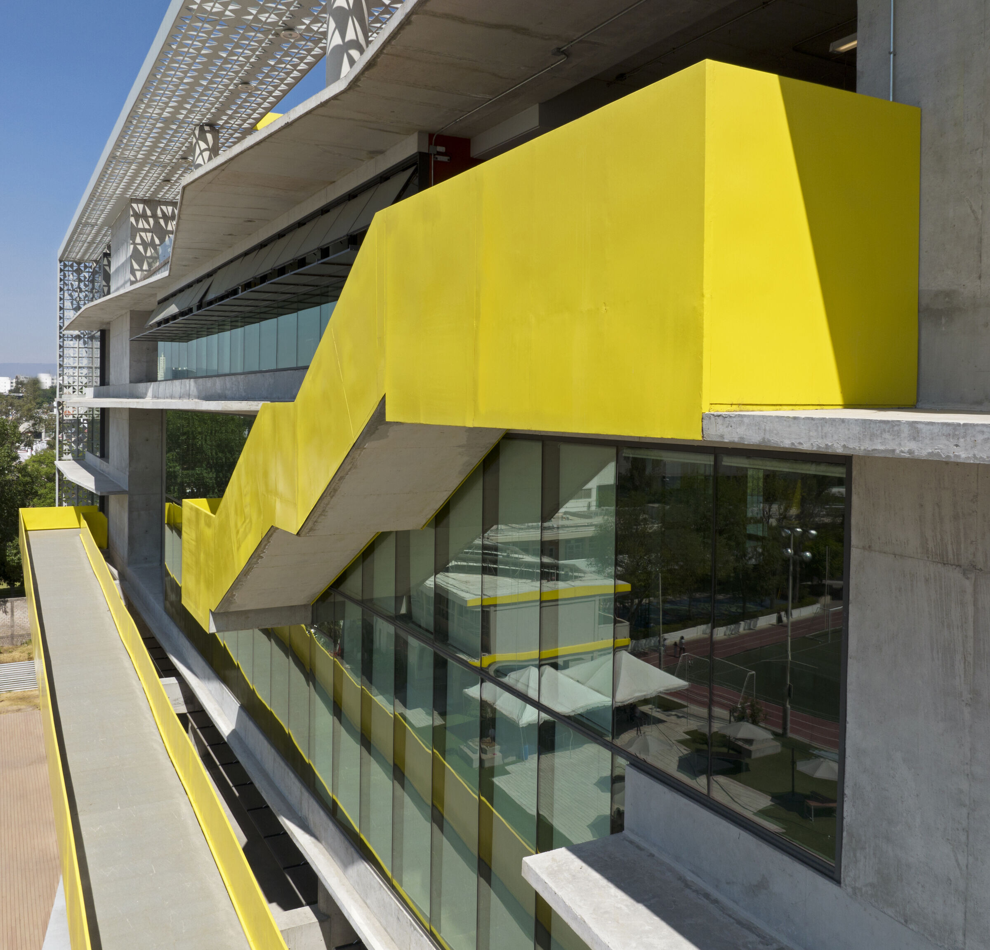
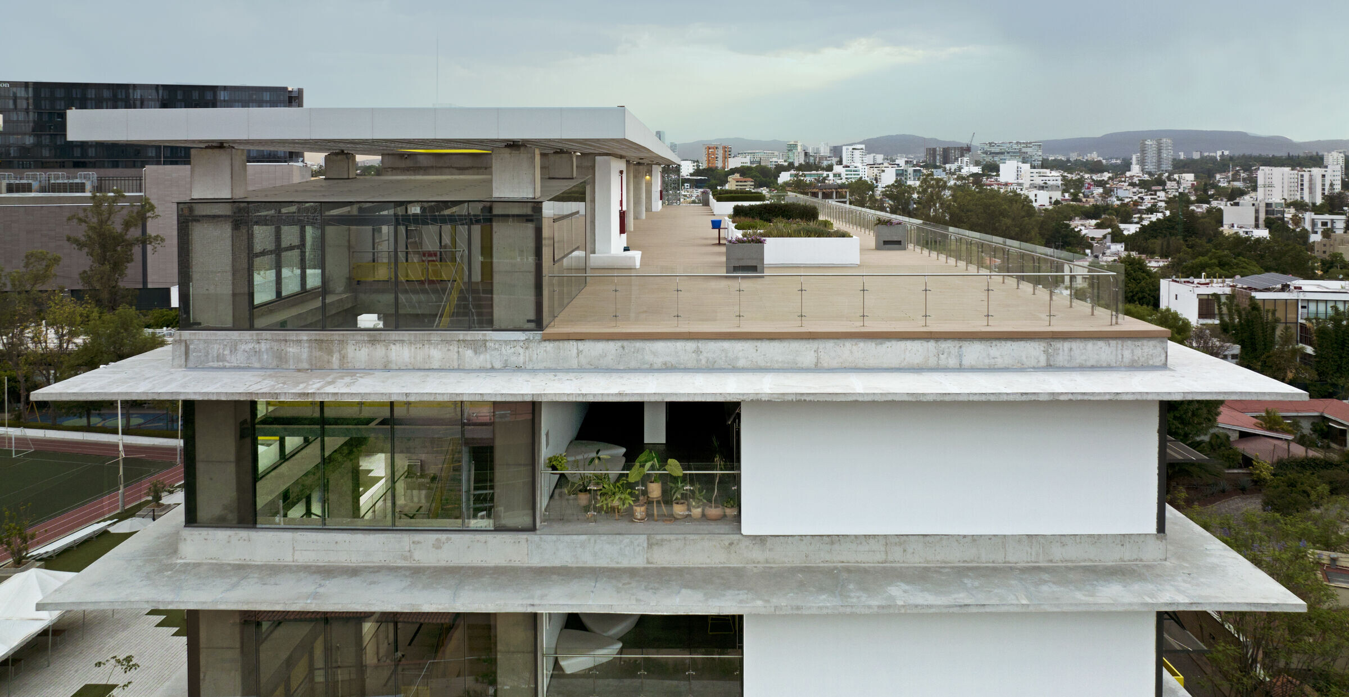
Its vibrant colors, sculptural form, use of natural materials, and clean design are inspired by Guadalajara’s cultural heritage and its rich blend of traditional and modern architecture. Vegetation creates a healthy environment that improves air quality, and the addition of new trees reduces solar gain by providing natural shading. This integration of greenery offers a connection to nature in an urban setting—a feature that supports mental rejuvenation.
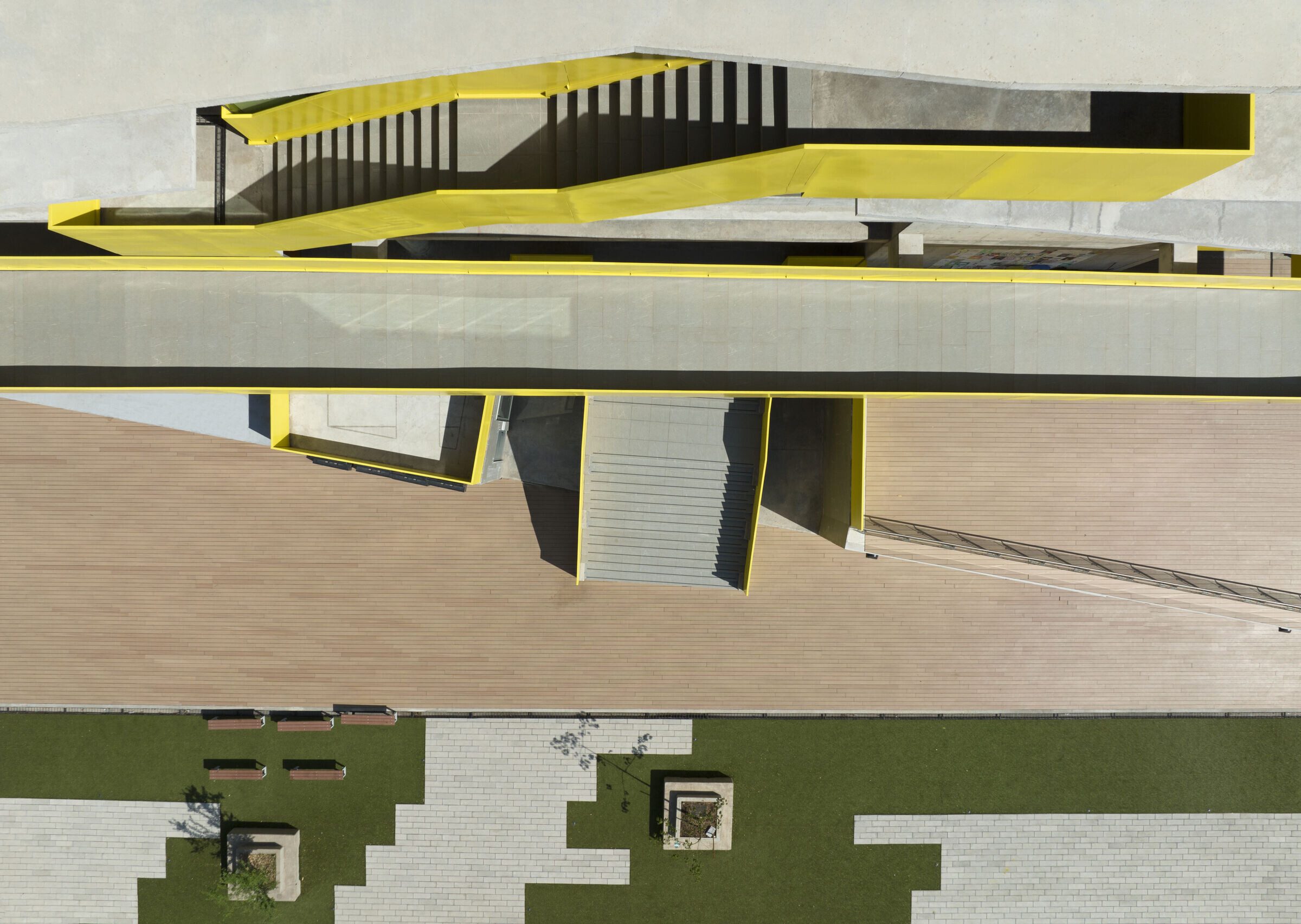
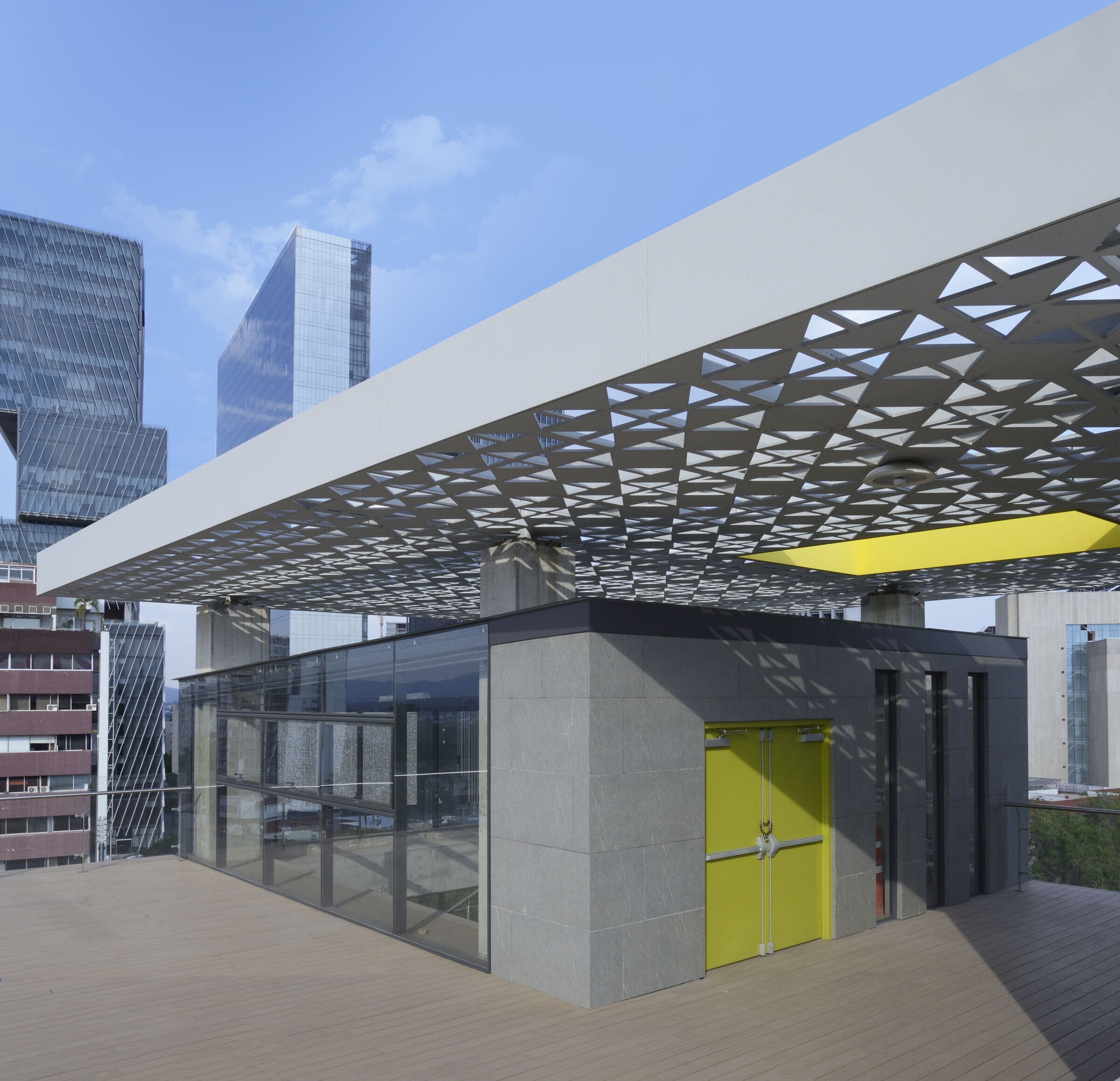
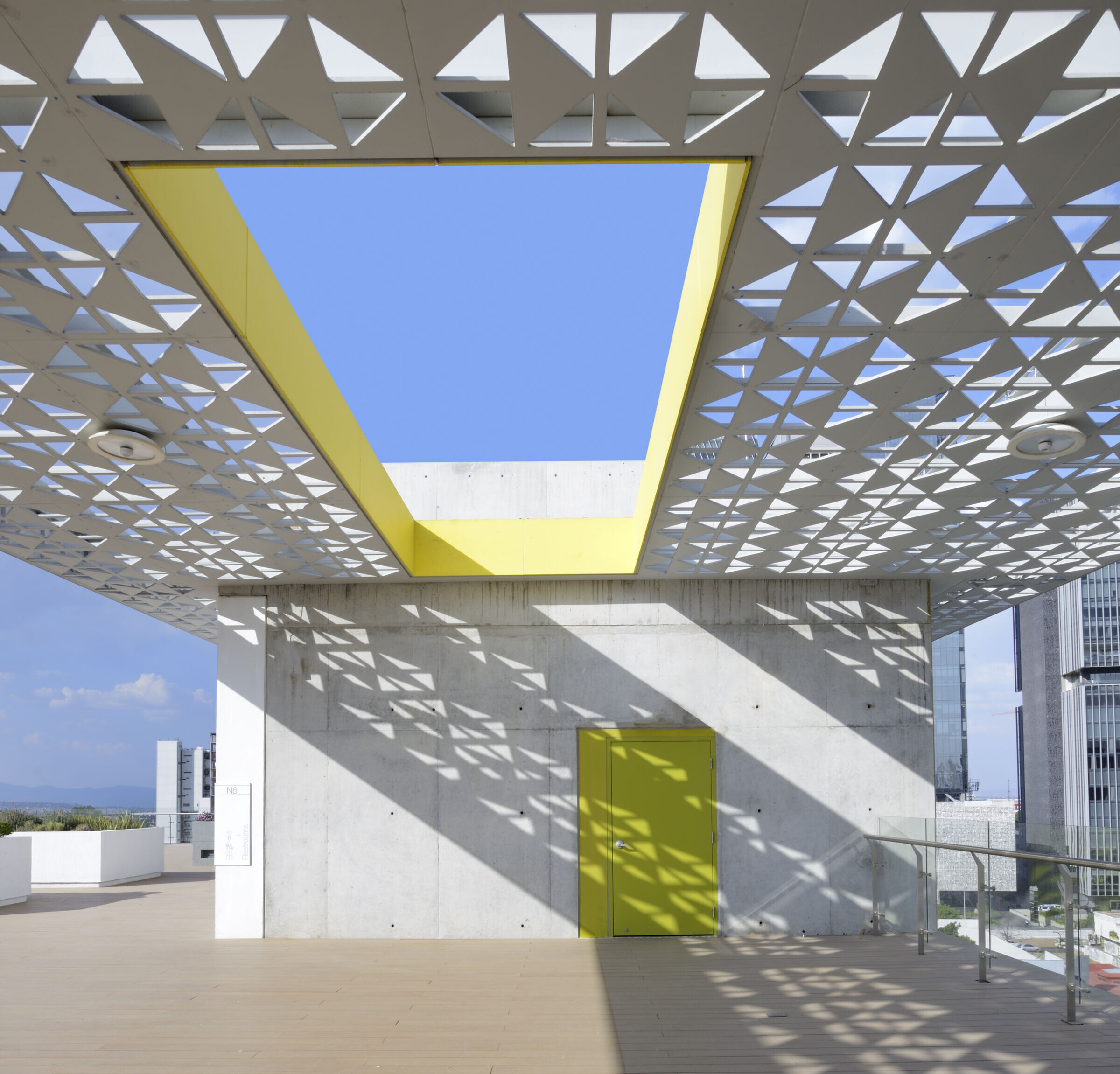
Sustainability is embedded in every aspect of the design and construction process. Over 90% of the school benefits from natural lighting, reducing electrical loads. The open layout, operable windows, and classroom arrangement promote natural cross-ventilation throughout the building.
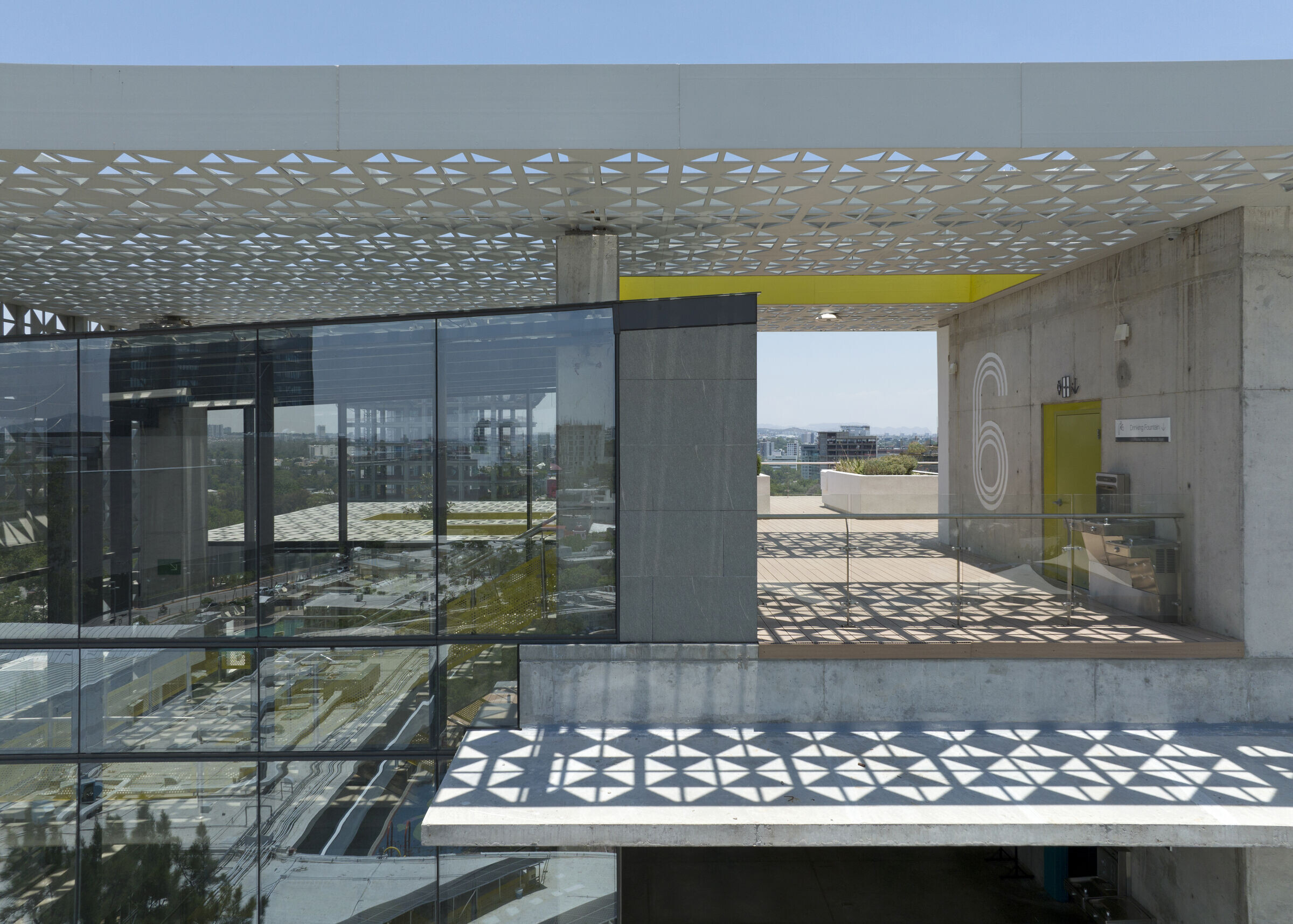
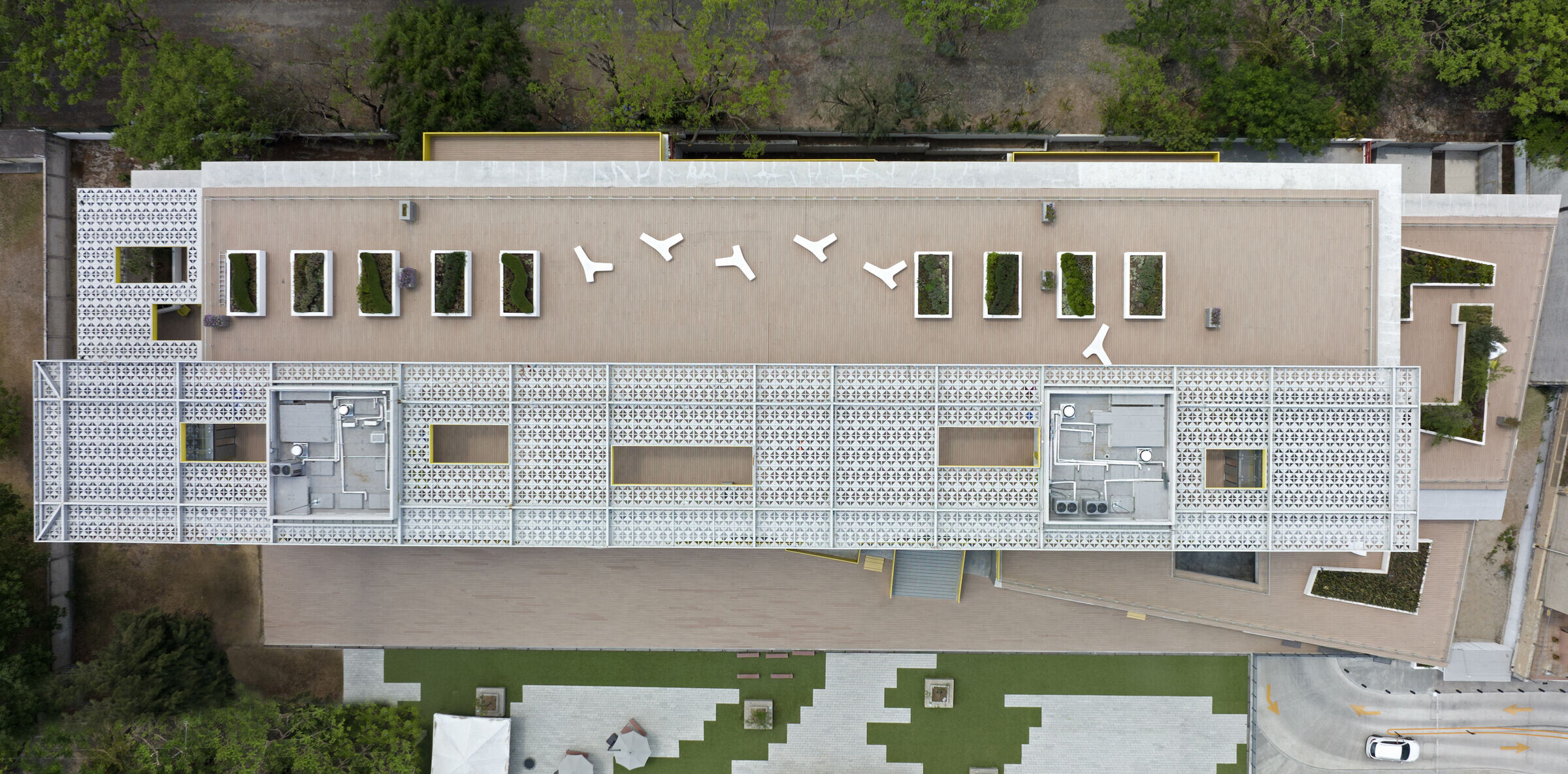
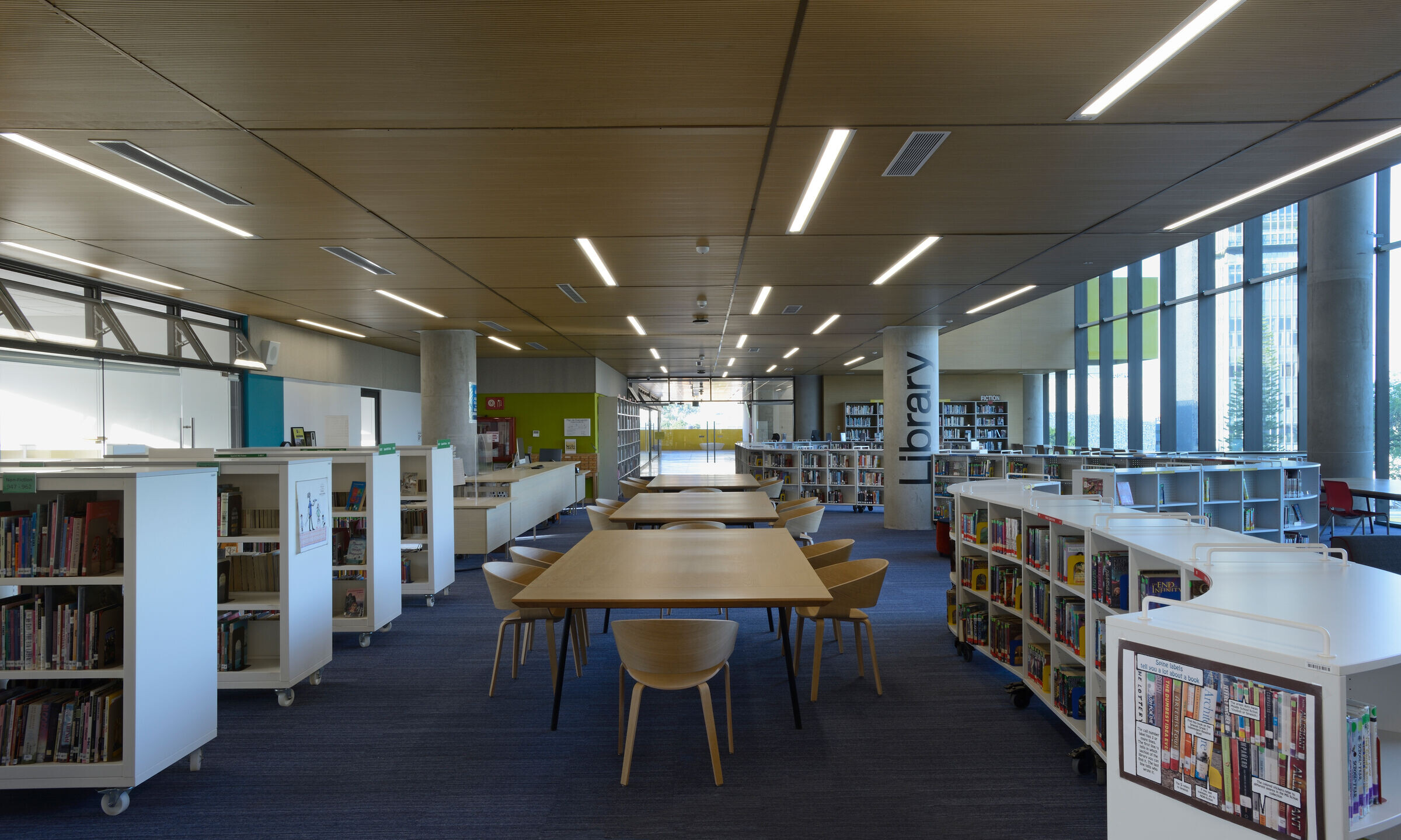
Exposed concrete floors, made from 75% local sand and crushed stone, reduce the amount of new materials used and minimize energy costs related to production and transportation. The thermal mass of the concrete, combined with Guadalajara’s diurnal temperature swing, allows the floors to radiate coolness due to lower night temperatures. Natural ventilation and passive cooling significantly reduce the energy required for air circulation and climate control.
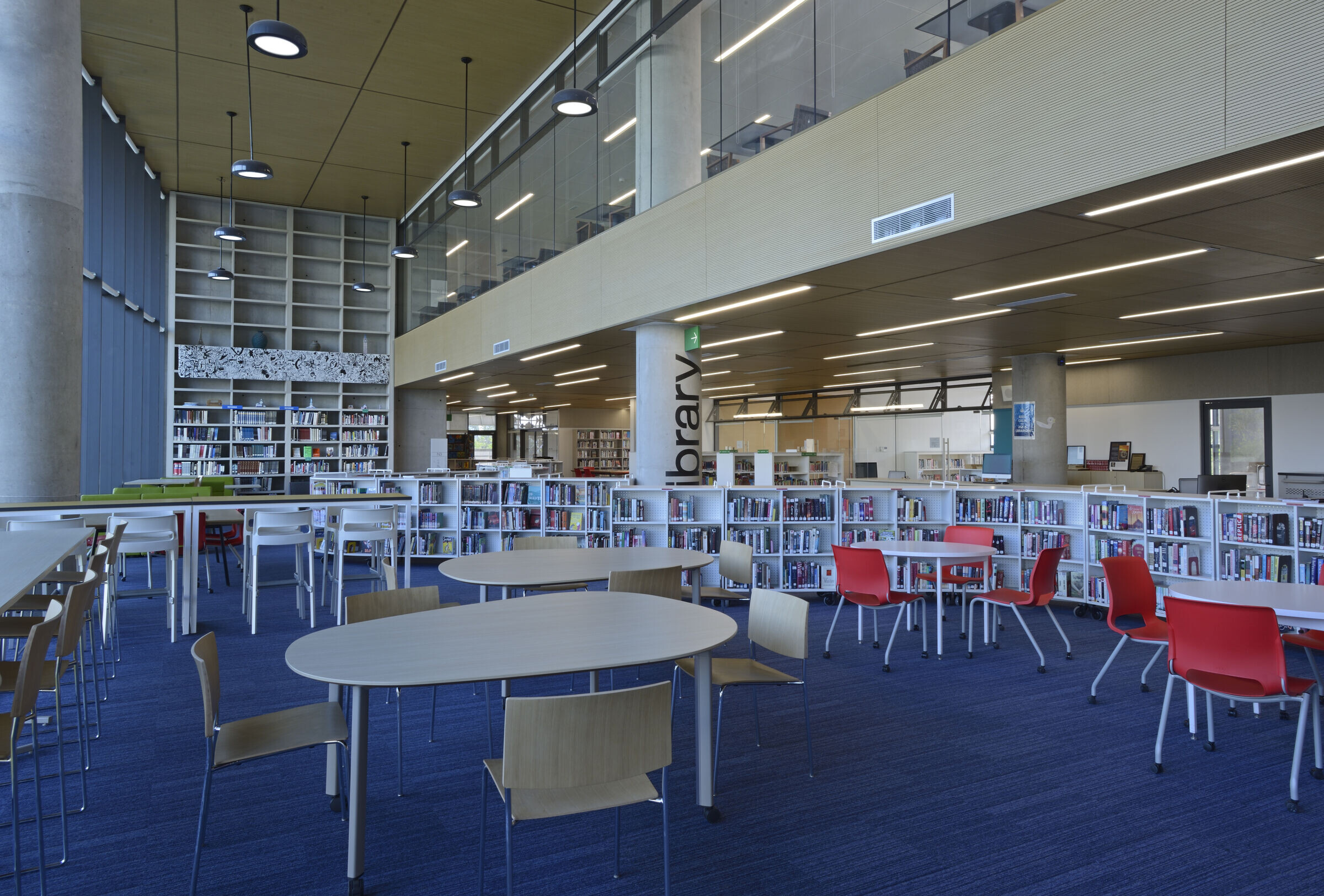
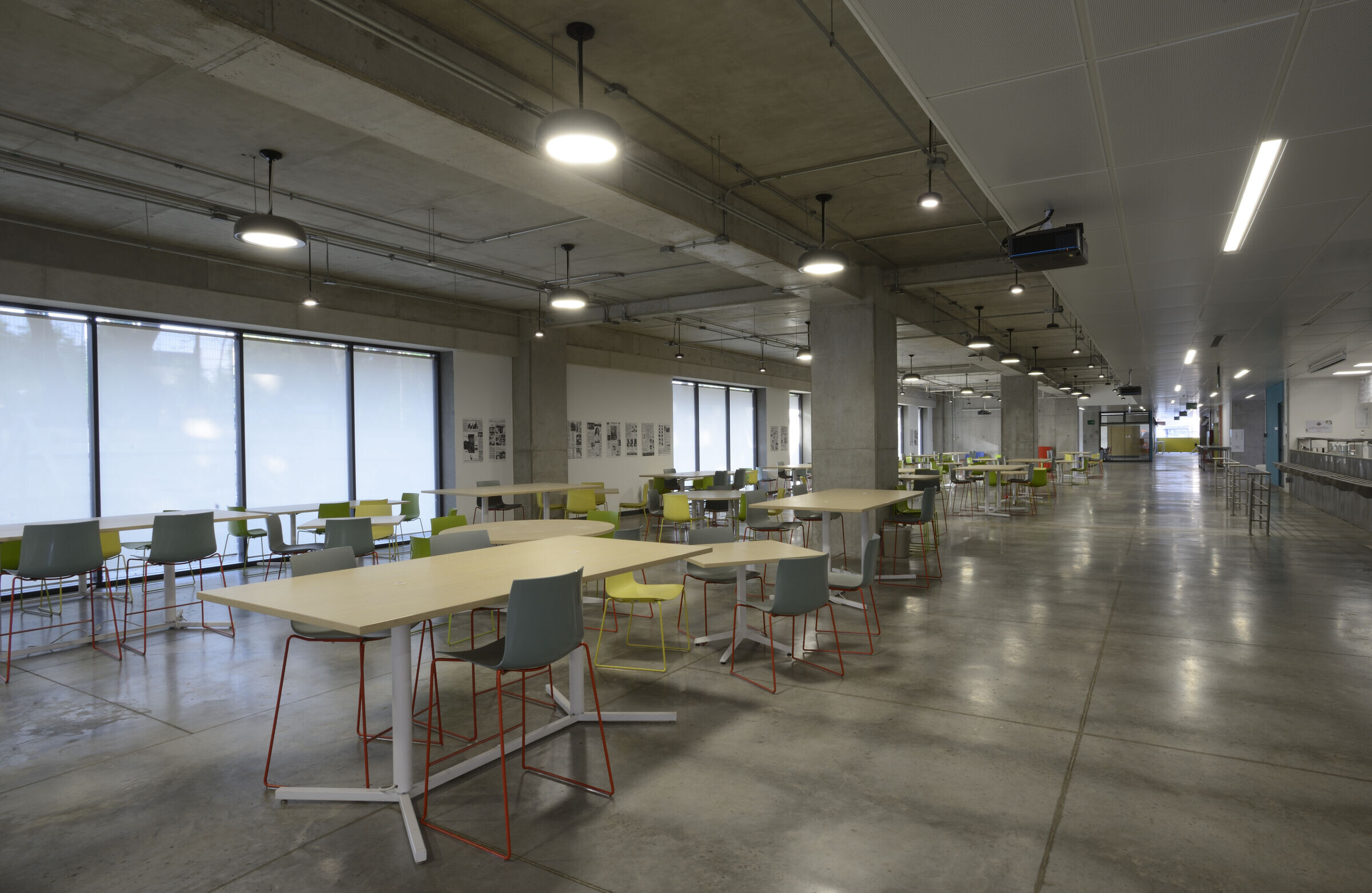
Acoustic systems implemented in every space provide an optimal environment for learning. The ASFG building stands as a tangible proposal for the future of education.
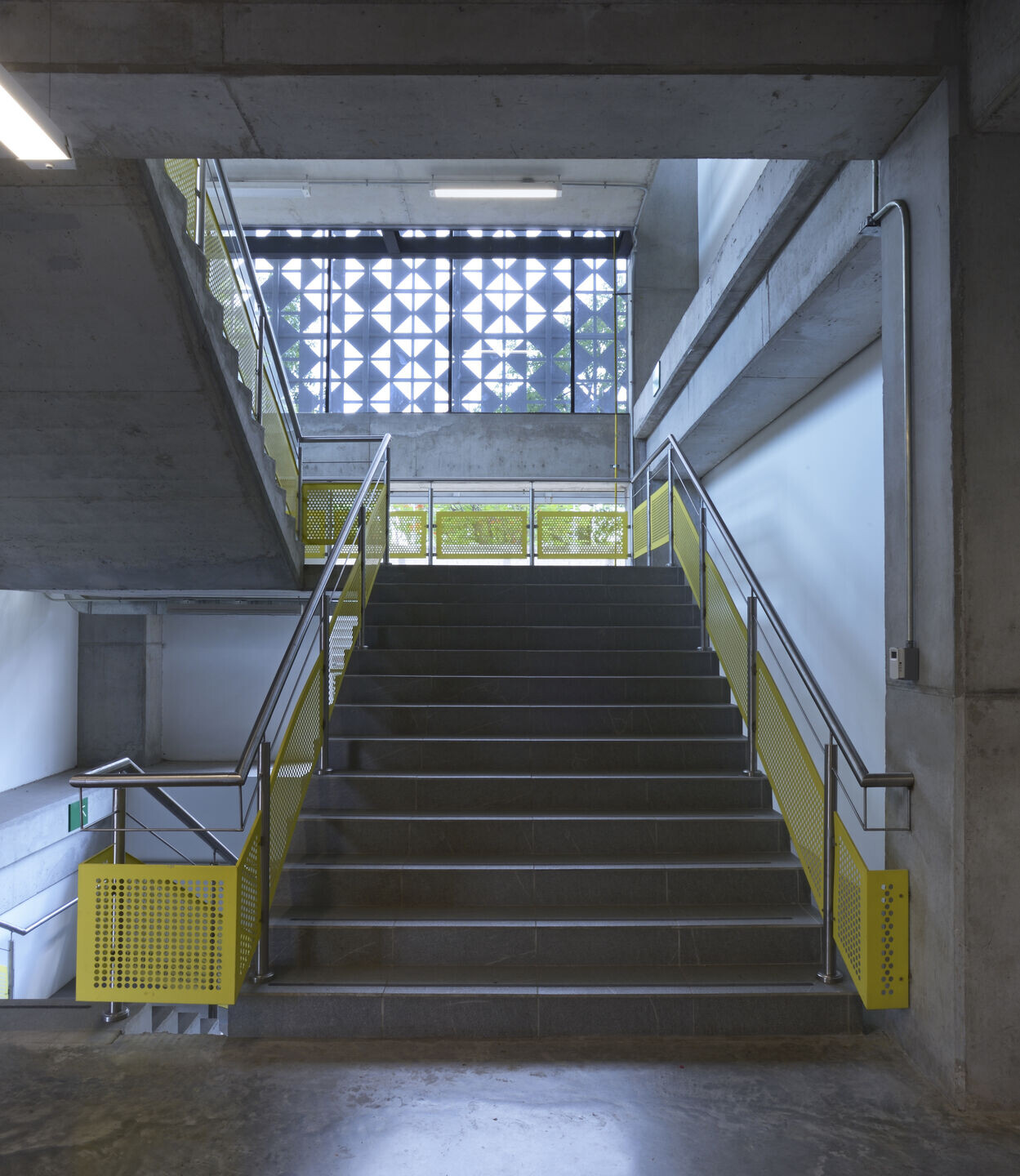
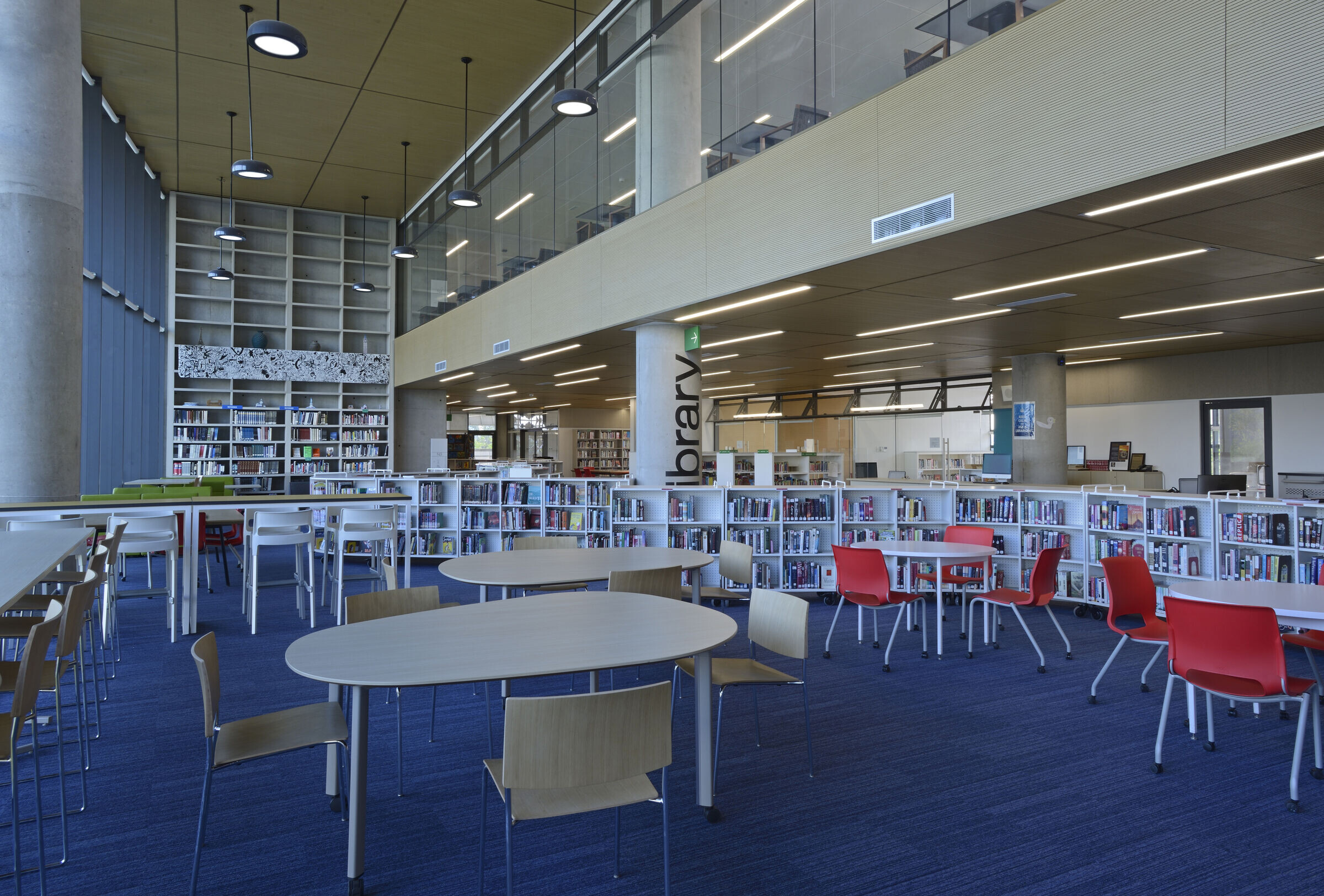




































![Sala usos múltiples - Zarza La Mayor [Extremadura] Sala usos múltiples - Zarza La Mayor [Extremadura]](https://archello.com/thumbs/images/2020/05/31/20191226-ZARZA-LA-MAYOR--1-.1590925670.4479.jpg?fit=crop&w=300&h=200&auto=compress)









