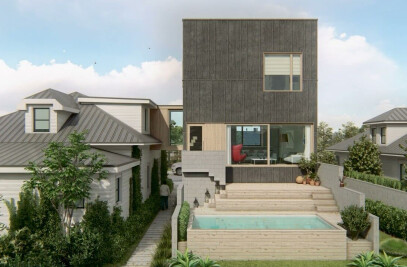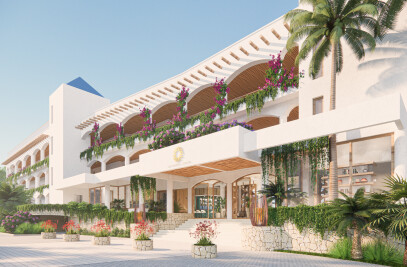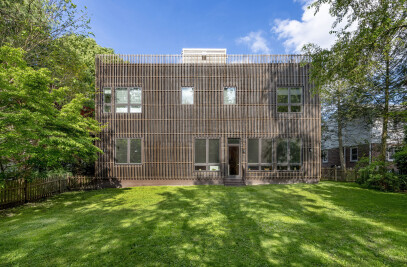Located in the charming region of Anoia, in the heart of central Catalonia, this architectural project spans an area of 368,669 square meters. Our vision focuses on the renovation and integration of existing architecture, the conservation of the natural environment, and the strategic use of pre-existing natural terraces to host bungalows. This design allows for an unobstructed layout that respects panoramic views, while the remaining spaces are allocated for gardens and an equestrian area.
Aimed at families, hikers, nature lovers, and animal enthusiasts, our goal is to provide an immersive nature experience, where every detail of the space dialogues and integrates harmoniously with the surroundings.

In terms of sustainability, the resort is conceived as a self-sufficient enclave, generating its own electricity through photovoltaic panels and utilizing rainwater for irrigation and other uses. The blackwater is treated through a septic tank with a biological filter, thus avoiding the need to develop a conventional sewer system. Additionally, a garden has been implemented to promote self-sufficiency in fresh and local food, while minimizing waste through the use of sustainable and prefabricated materials, with construction on stilts to reduce soil disturbance.
The master plan is structured with the entrance from the north, where lush vegetation welcomes visitors, followed by common areas next to the existing buildings. Descending southward, the bungalows are strategically located on terraces with views of the village, while the motorhome areas are discreetly situated at the back, to minimize the road access and preserving the tranquility of the bungalows.

The northern area of the master plan includes the arrival and parking area, reserved exclusively for non-motorhome vehicles, as access for motorhomes is located in the south of the land. Additionally, the resort features a communal pool for guests to enjoy.
Regarding landscaping, it is approached in an integrated and non-invasive manner, using elements such as wood and earth to blend the design with the surrounding natural environment.
In summary, this project represents a comprehensive commitment to sustainability, integration with nature, and the creation of a haven where visitors can deeply connect with their surroundings







































