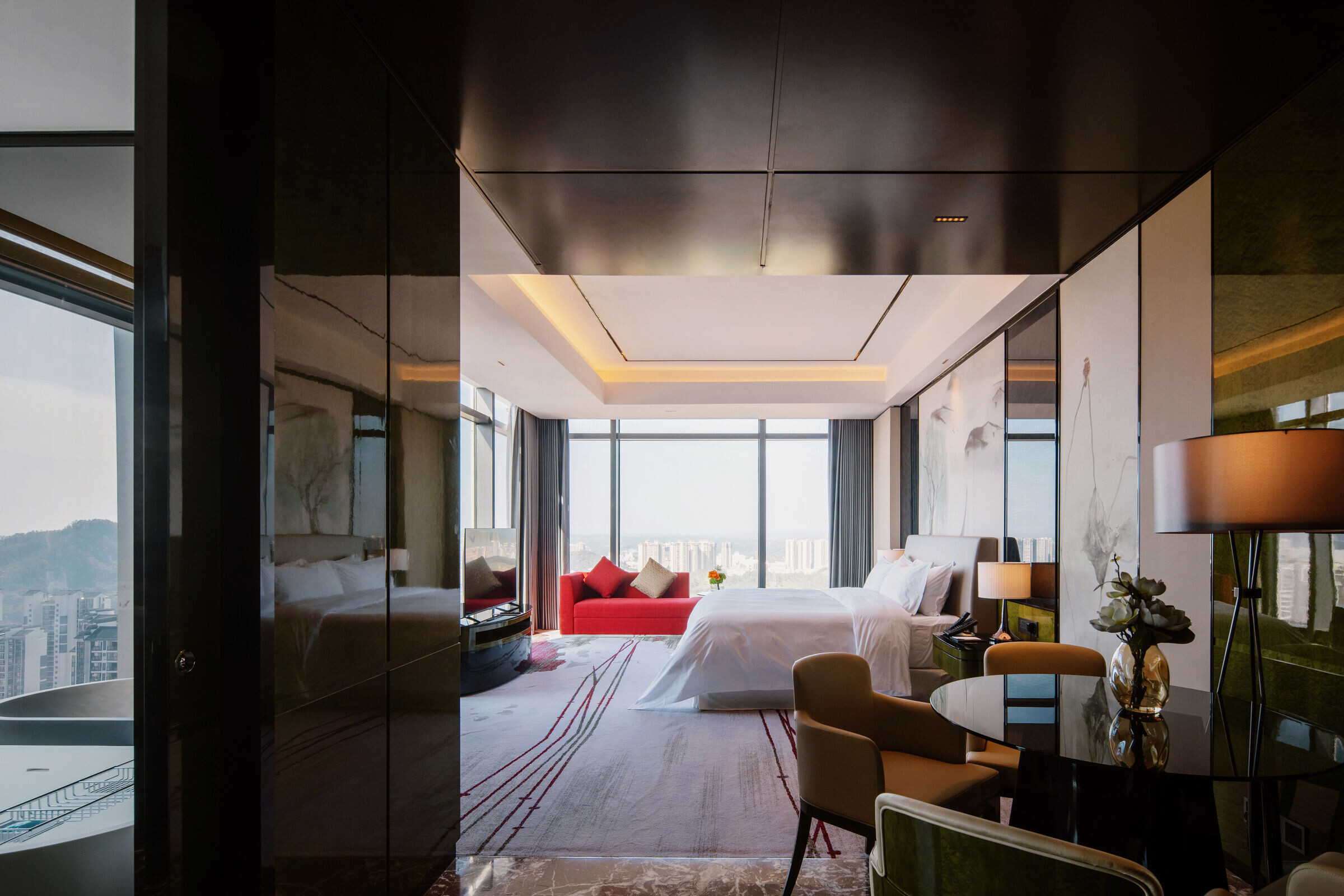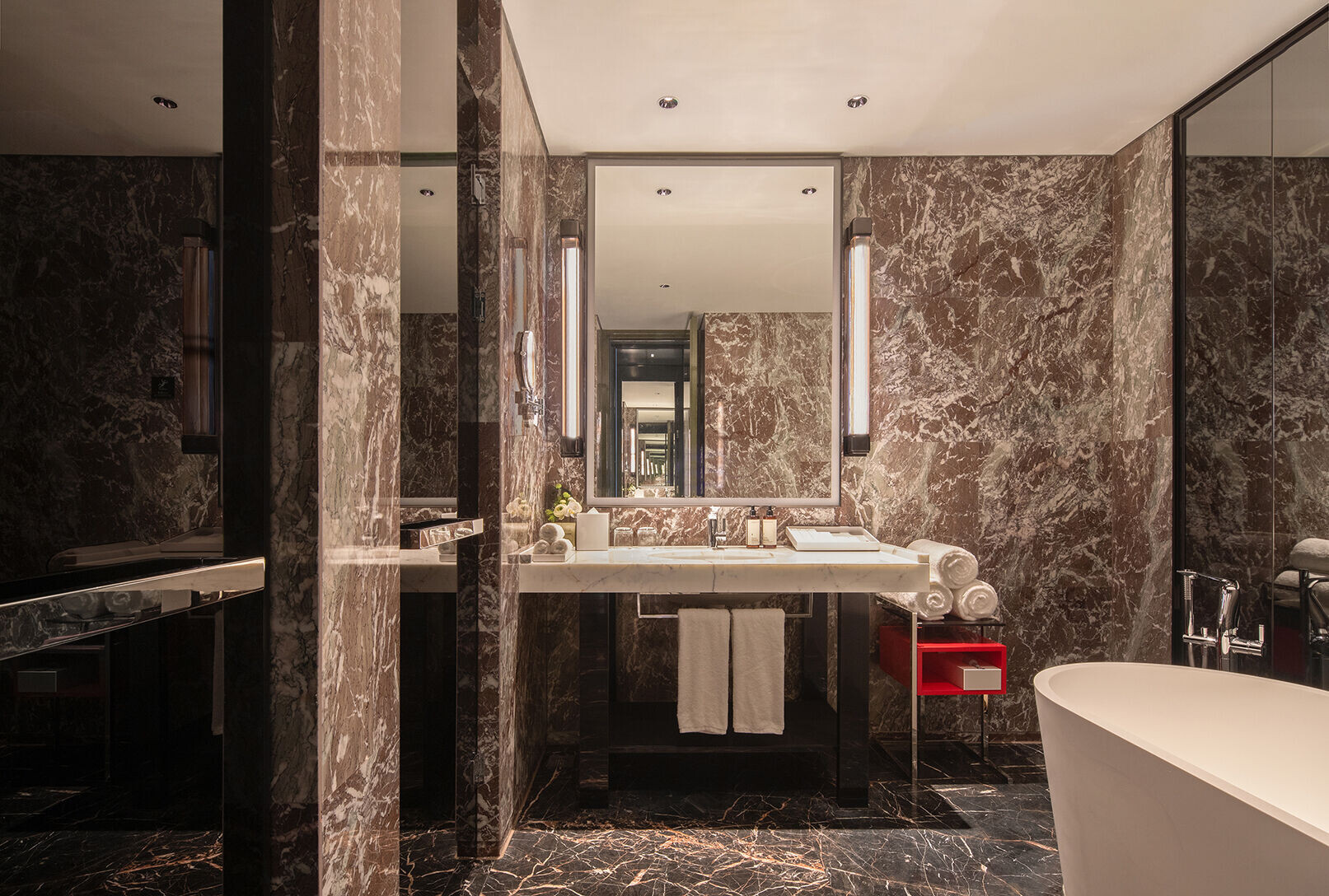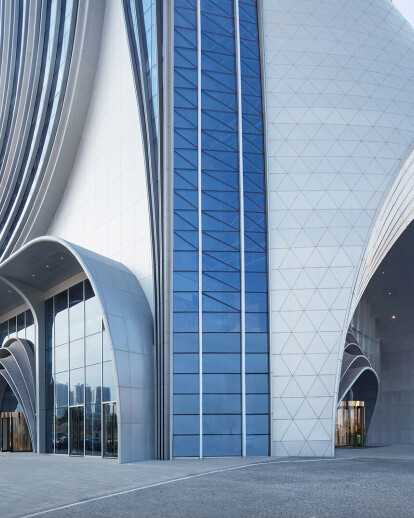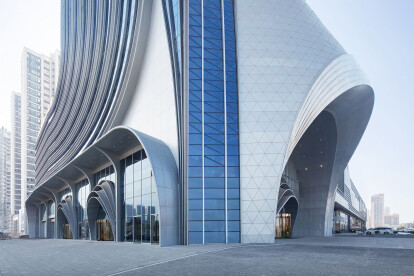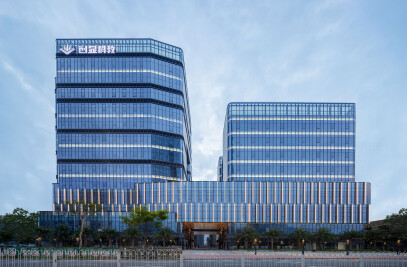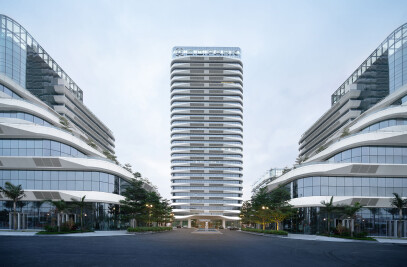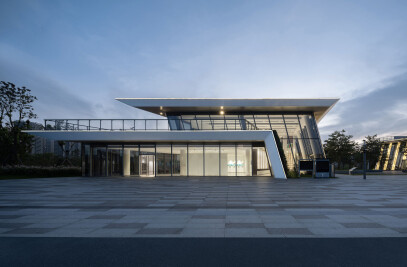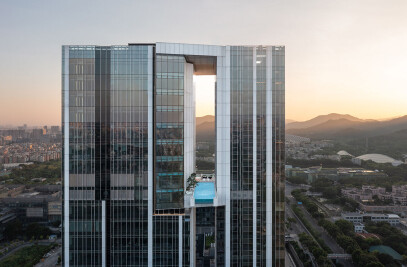Located in the Central Business District of Gaozhou in Maoming, Guangdong Province, the project is planned to be a high-rise city landmark with a height of 150m. The site is next to the largest shopping mall in the local area, and given the fact that this project is the final development phrase of the plot, all other volumes have been completed and put into use from the very beginning of intervention. SPDG was commissioned to redesign the façade, circulations, and interiors of the 2/3 built tower in 10 months.
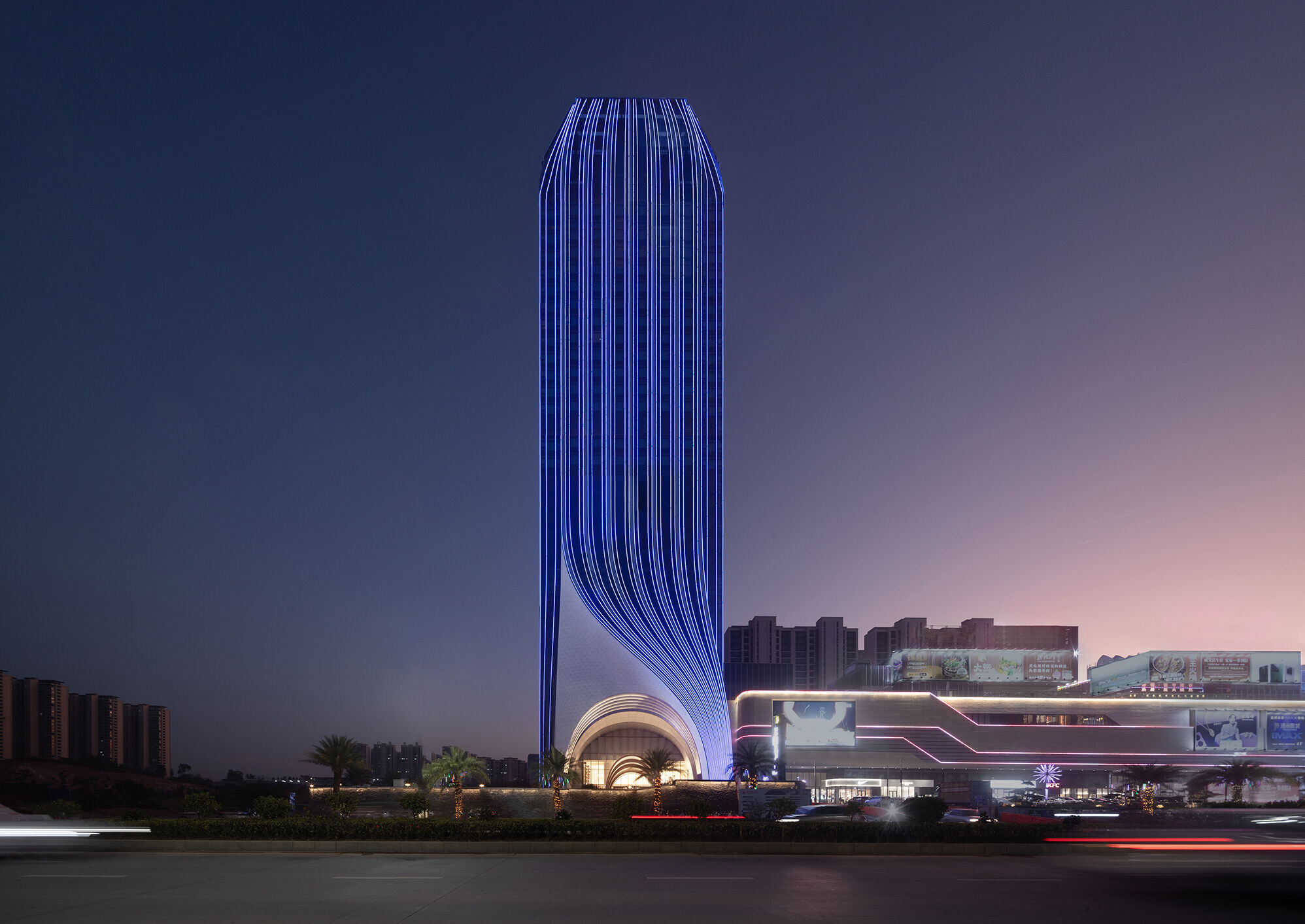
This is a project of atypical urban regeneration, as it is facing a ‘renovation’ object that has not yet been entirely completed but has been formed as a whole. A thorough study of major urban issues in the local area and a precise analysis of the future trends of Gaozhou are the priority to intervene in this case. As a western city in the GBA with great ambitions, Gaozhou is looking forward historical opportunities of development. With the trend of high-quality development, the project itself has the favorable conditions to become the first iconic and mixed-use high-rise tower in the city.
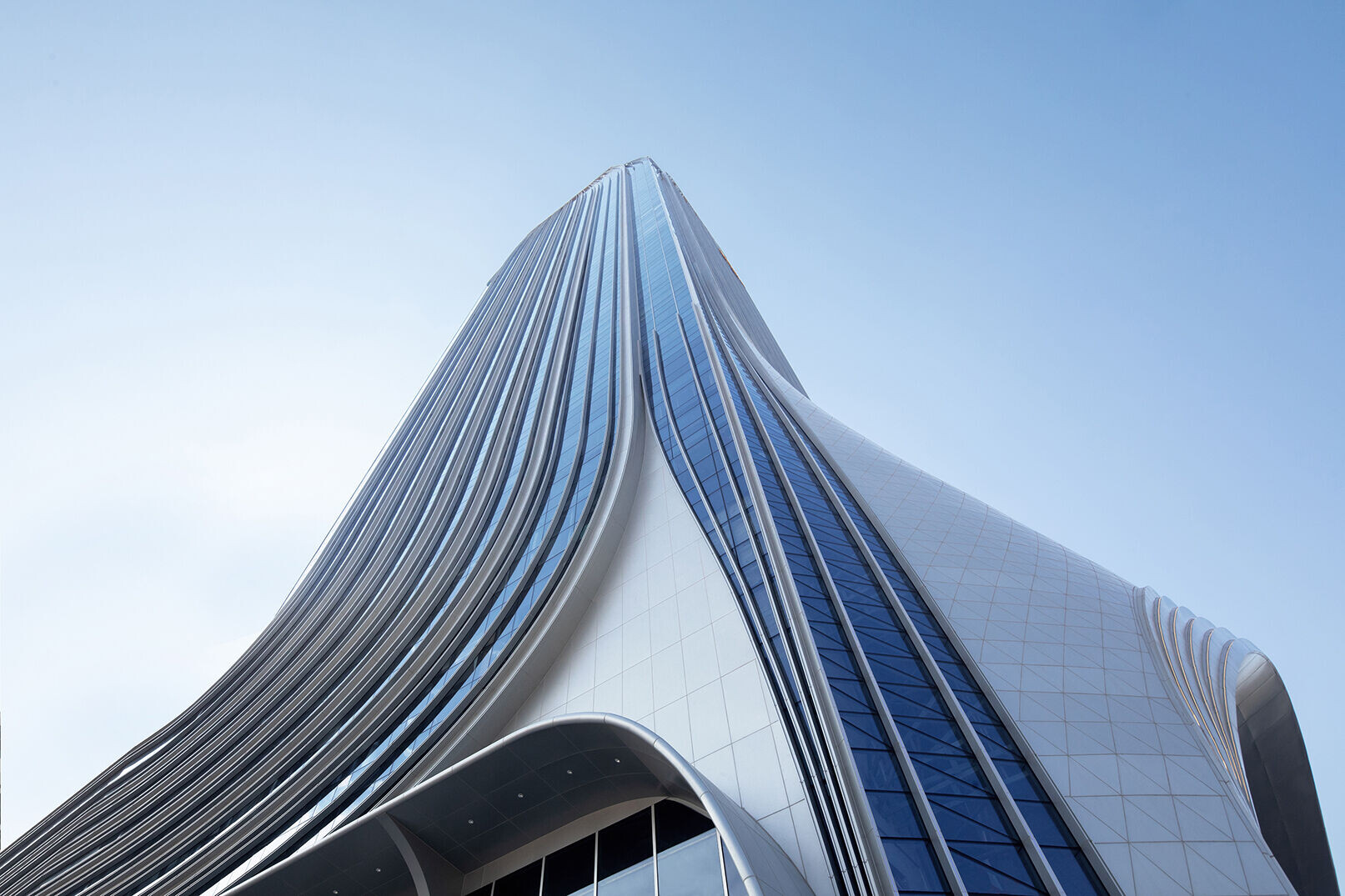
With repeated analysis of the original scheme, the team found that the original plan lacked in-depth exploration of overall visibility and functions of its entrance, which could no longer meet the needs of current and future urban development. Under this proposition, SPDG launched an optimization strategy to transform the 100m built main structure, from a regular commercial building to a vertical downtown center and a genuine social hub, positioning as the urban gateway of Gaozhou.
With a construction area of approximately 42,000㎡, the project aims to improve the commercial environment and the quality of life, upgrading the regional and the city image, and stimulating consumption and sustainable economic growth, through a series of strategies, including facade optimization, floor-planning and interior design. The aforementioned should be practiced with respecting the completion degree of existing buildings and following the principles of utilizing current conditions and not demolishing the built volumes.
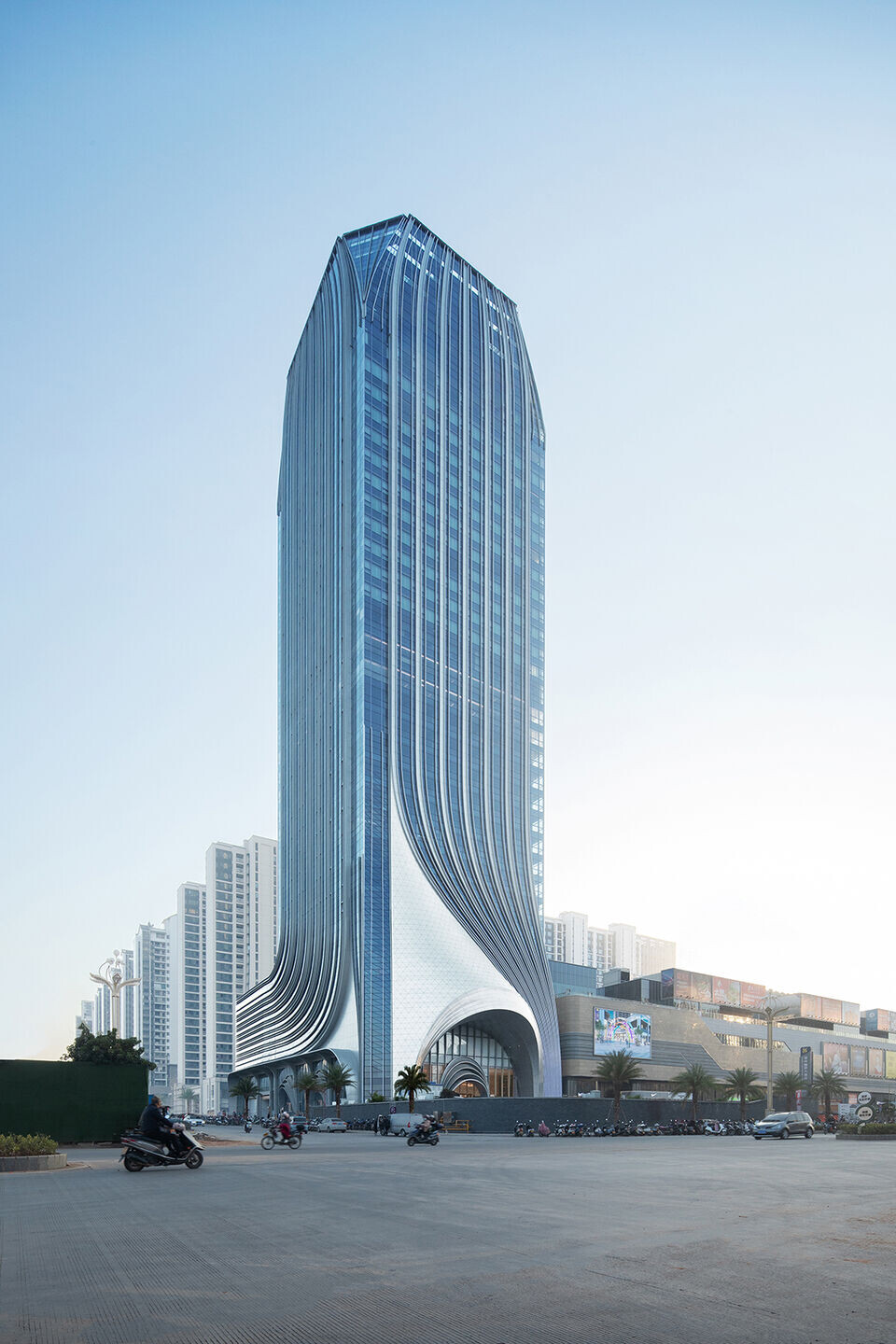
The team has created the symbol of landmark by making the facade transparent, reconstructing internal circulations and space, and redefining the function of entrance. According to experiences, exaggerated curves and large-scale overhang could attract attentions immediately. The main entrance of hotel on the north and the main entrance of office building on the east are designed integrally, eliminating the boundary between the two surfaces. The unique curves make the two facades seamlessly integrated, and the changing forms can also be seen from different angles. One of the biggest challenges in facade optimization lies in realizing the design of main entrance, in which a natural curve completed within thirteen stories and an overhang of 12m at the height of 4th floor has been achieved. To fulfil this, three layers of steel structure are formed as the skeleton component.
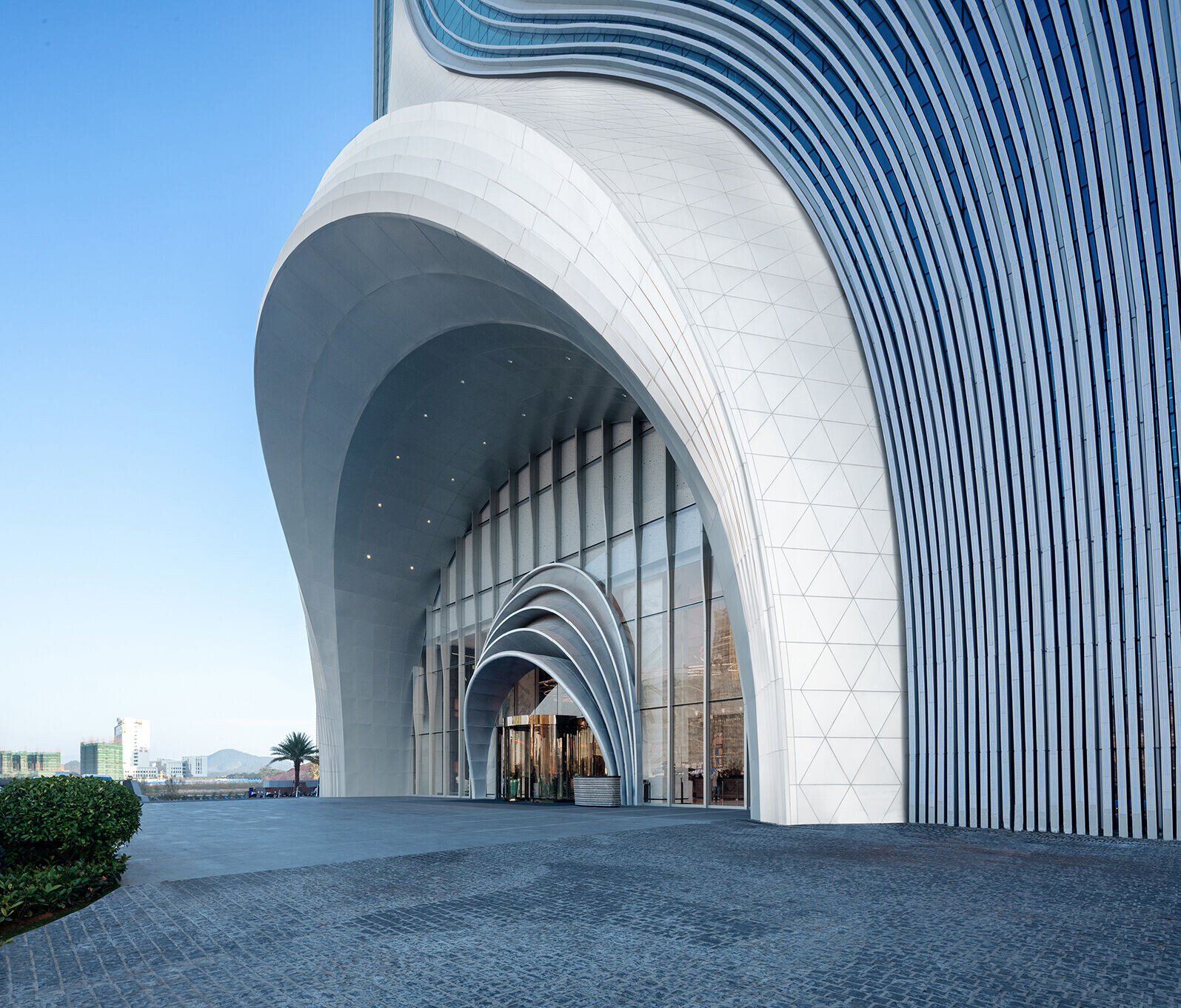
The project adopts the steel structure mesh shell unit design, in order to create a metal canopy with simplicity and lightness. Furthermore, by combining transparent and solid elements of glasses and metal plates, the decorative lines of the outer curved aluminum plate are connected to the inner and outer curtain walls through adapters.
The main entrance is designed with a canopy that overhangs nearly 10m, enhancing the overall visual experience. The core of design lies in the positioning of the main steel frame, which is the key to presenting the curved curtain wall effect and the foundation for the entire project to be implemented.
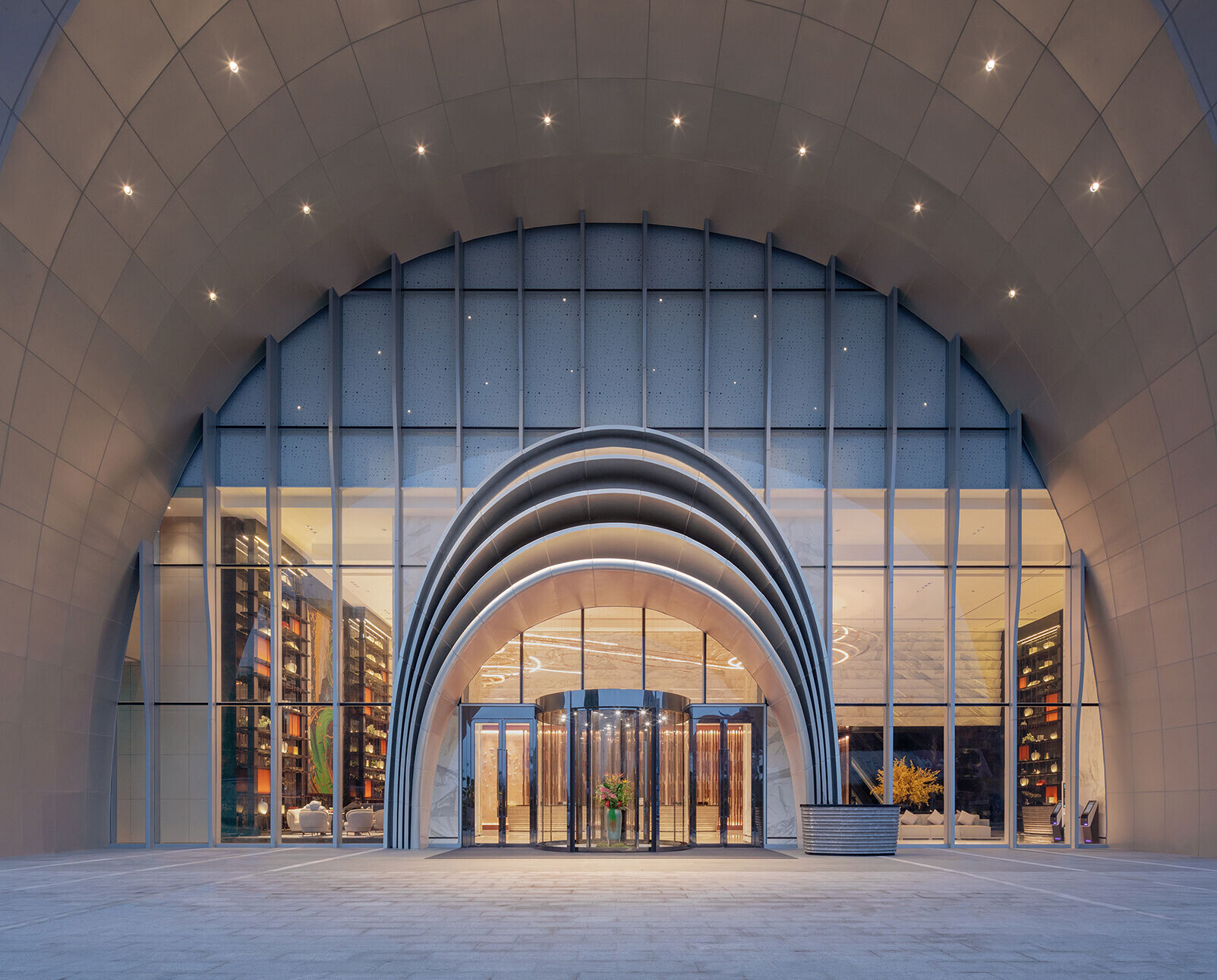
For curved high-rise buildings with high torsion, fitting the surface has always been an essential and difficult issue. SPDG collaborated closely with FORCITIS the curtain wall consultant to overcome this challenge with complex curved curtain wall BIM. The hyperbolic aluminum panel curtain wall is fitted with the use of triangular panels, and the resulted curtain wall system can adapt to the changing requirements of multiple angles and multiple sizes. Since the span of the irregular folded aluminum plate of main entrance is exaggerated, in order to ensure accurate positioning, a total station is used to measure and locate for the process of form-finding. As the curved design emphasizes its spatial heterogeneity, the joint team used Rhino for aluminum plate warping analysis. Simultaneously, ANSYS was used to analyze the mechanical model, and single-layer Network Bridge and double truss structure were used to unload the loads layer by layer for stress balanced.
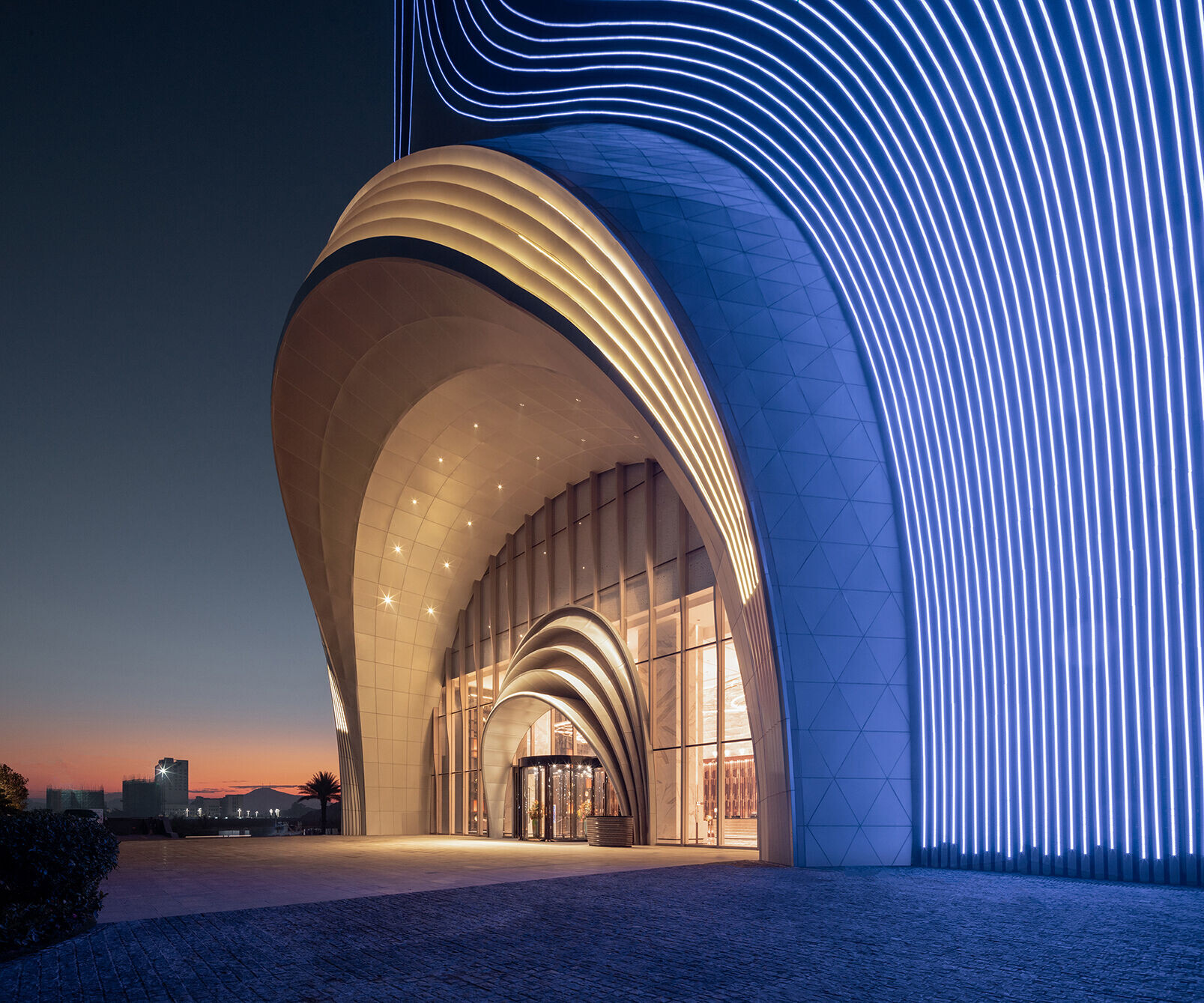
The entrance function of original plan was oversimplified and enclosed, which obviously is fail to satisfy the current and future needs. The team optimized the floor plan, unleashing the potential of the entrance and maximizing its transparency and natural lighting. The integrated logic of architecture and interior design in SPDG helps to reconcile the classic and modern positioning of the hospitality brand with avant-garde design of the tower, enhancing the spatial experience through a sense of scale and materiality.
The interior is designed with the theme of four seasons in Lingnan, and through the re-conception of natural elements, branding experience of the hotel is integrated into the overall design. With the height of the lobby ceiling over 10m, the permeability of the podium has been emphasized, and the boundary between interior and outdoors is further melted. The team creates the dramatic effect in the space by skilfully utilizing the contrasting-complementing Italian classic marbles against traditional Chinese inks, with respond to parameterized facades with multiple angles and refractive elements.
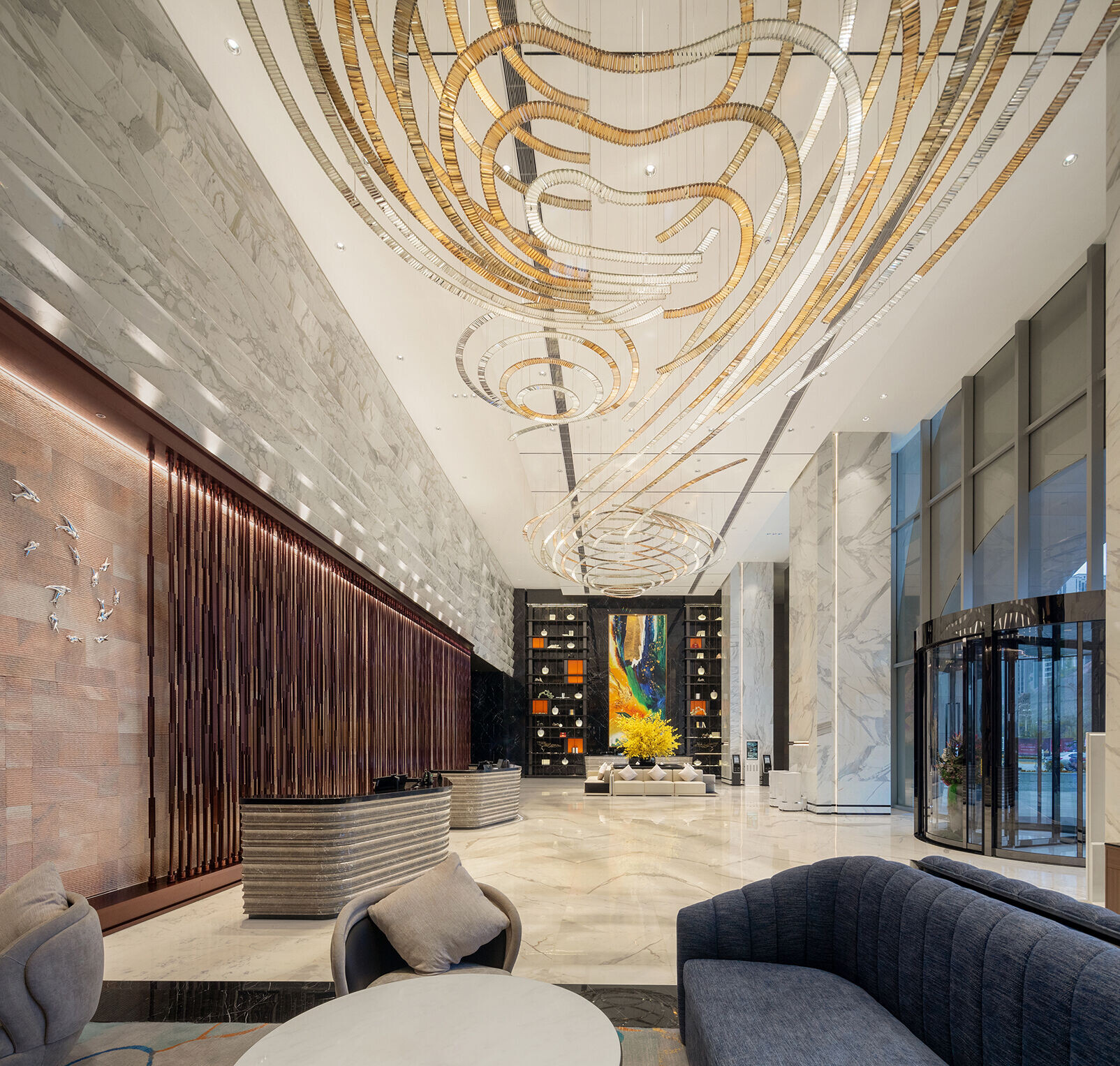
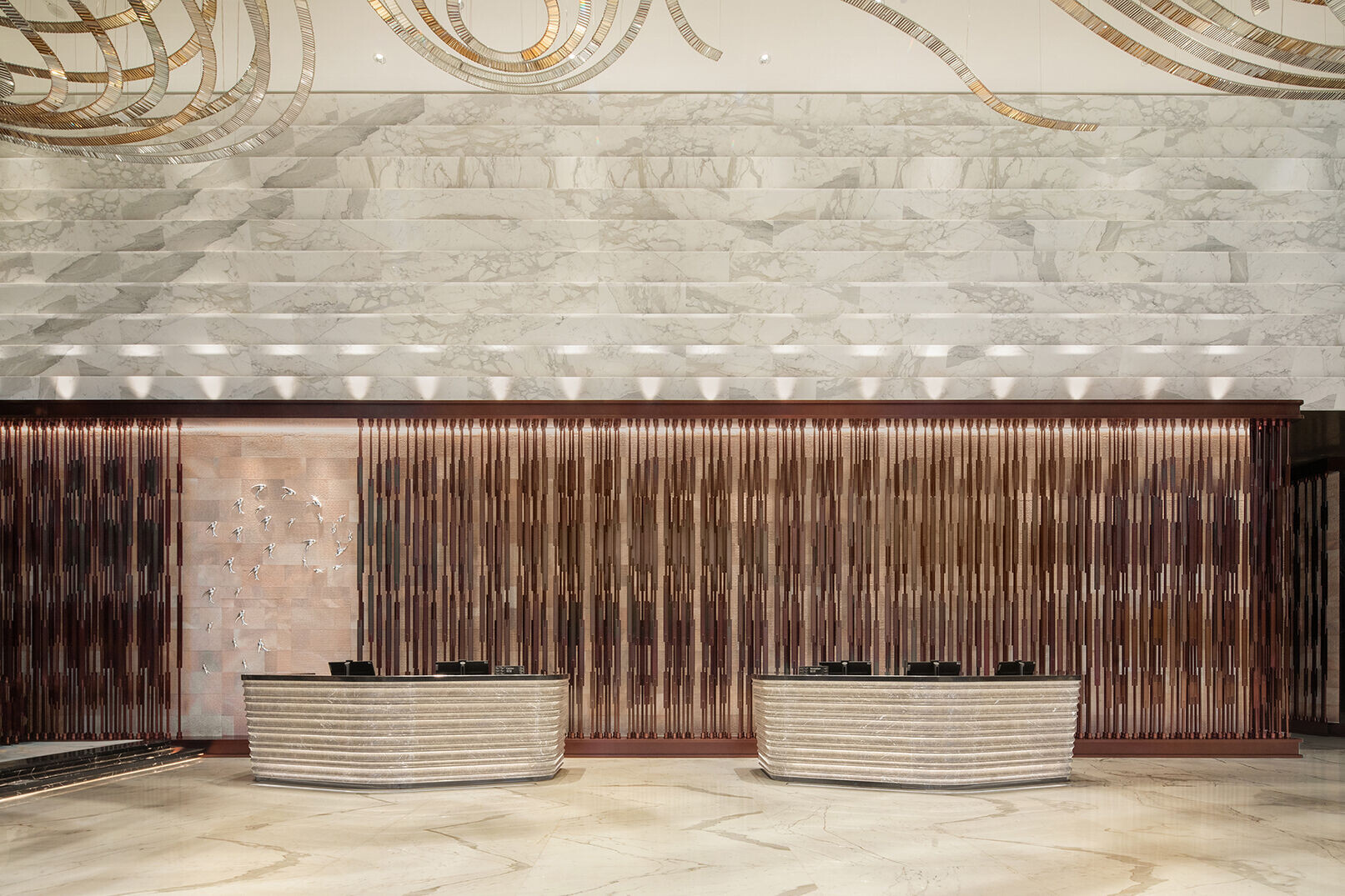
The hotel has a total of 304 guest rooms and suites, distributed on the 16th to 29th floors of the tower. Each room offers a panoramic view of the scenery of Gaozhou. To maximize its landscape advantages, the hotel offers different product categories such as cityscape rooms and scenic rooms, all with large floor to ceiling glass windows equipped.
The restaurant located on the 30th floor is the first 360 degree rotating restaurant in the western part of the GBA, providing a unique sightseeing experience. Smart system is equipped, combined with the application of sensors and data facilities, the hotel is providing humanized intelligent guest control facility services. Simultaneously, inefficient energy consumption phenomena can be identified by tracking energy usage patterns, and environmental parameters can be adjusted in real-time, for create a personalized and flexible hospitality experience.
