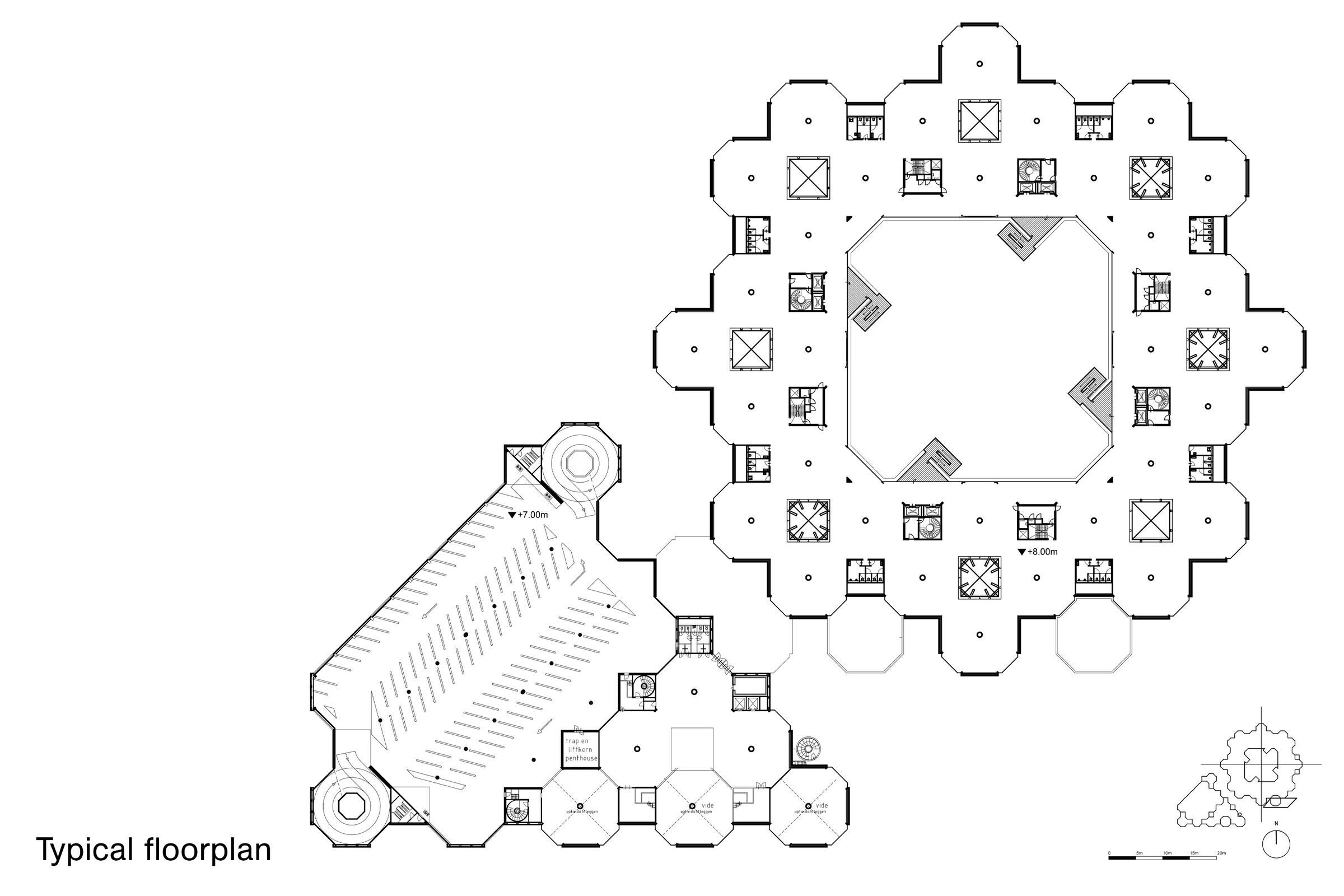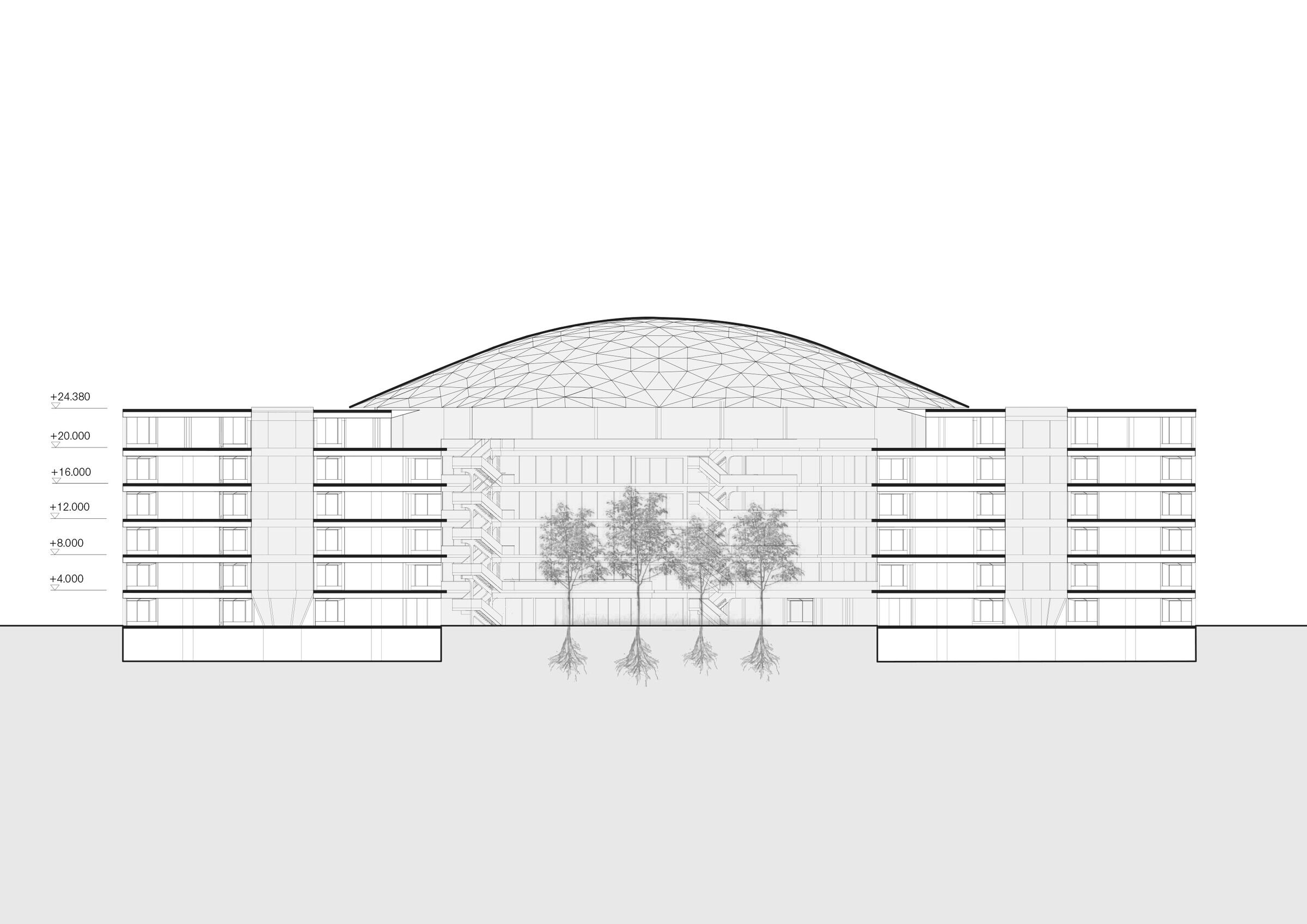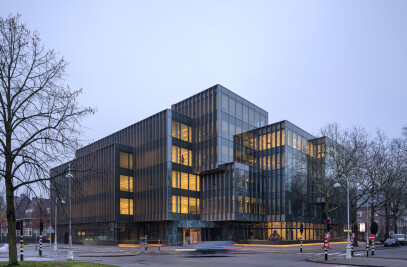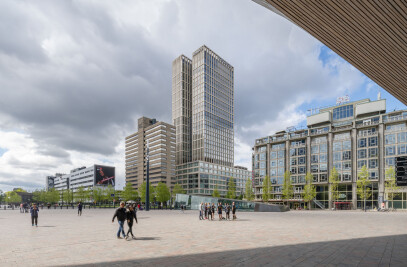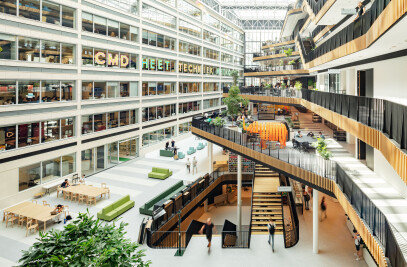Due to the original visionary design of this 1970s office building, with open office floors concept and the solid construction and materials, it could be transformed into a future-proof office in 2022. The building is located at Basisweg 10 in the transforming neighborhood of Amsterdam West. It consists of 7 unique floors (each about 7,000 m²) in the shape of 8 clovers around the central green heart for the offices.
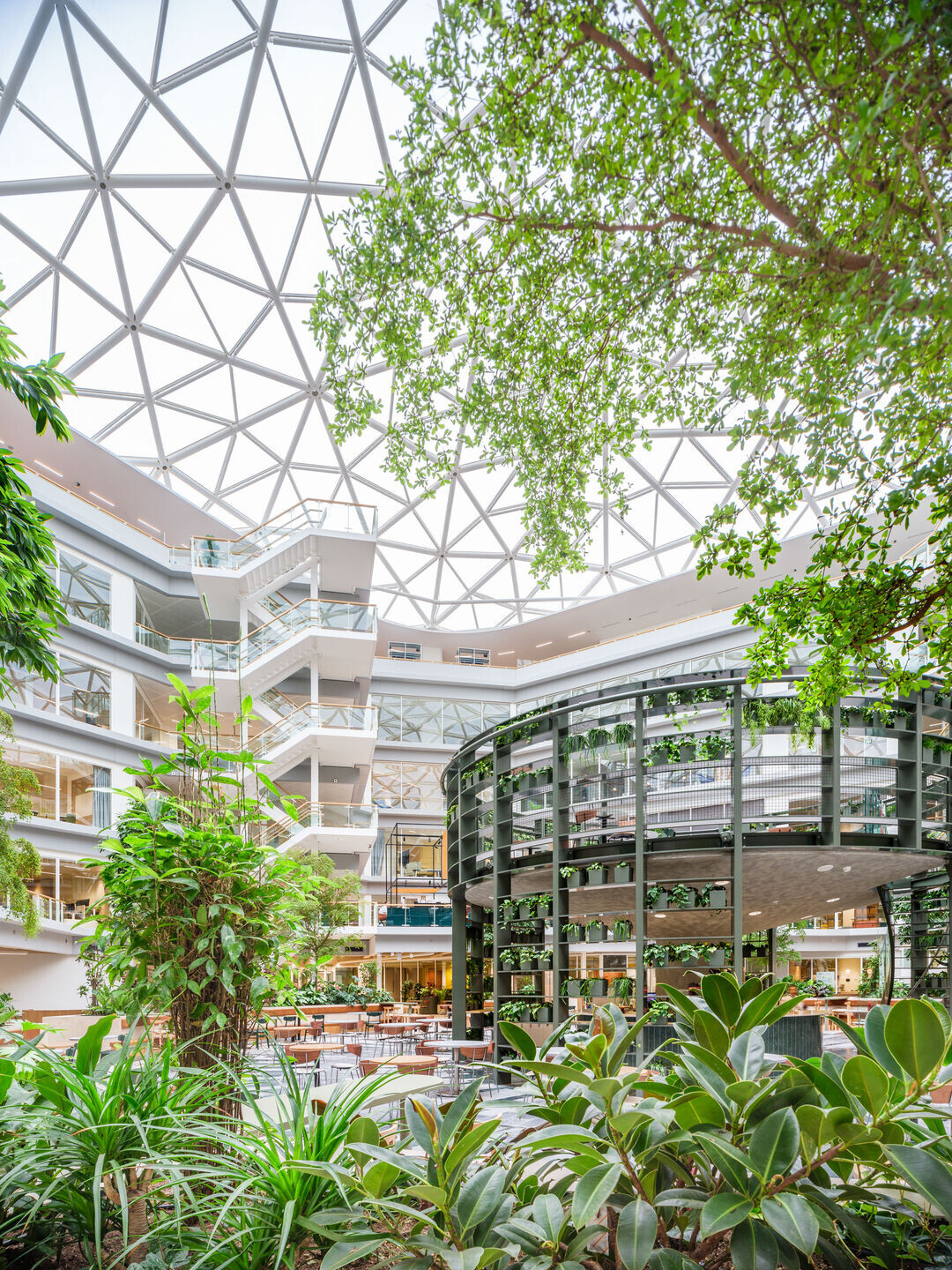
Built for the future
The building was originally designed by A.N. Oyevaar, from the office Oyevaar, Stolle and Van Gool, the predecessor of the current de Architekten Cie. Architect and client Sociaal Fonds Bouwnijverheid (SFB) wanted this building to give SFB a clear appearance in a turbulent era in which a lot was changed. The building marks a turning point in Dutch architectural history and has features that were very innovative for the time.
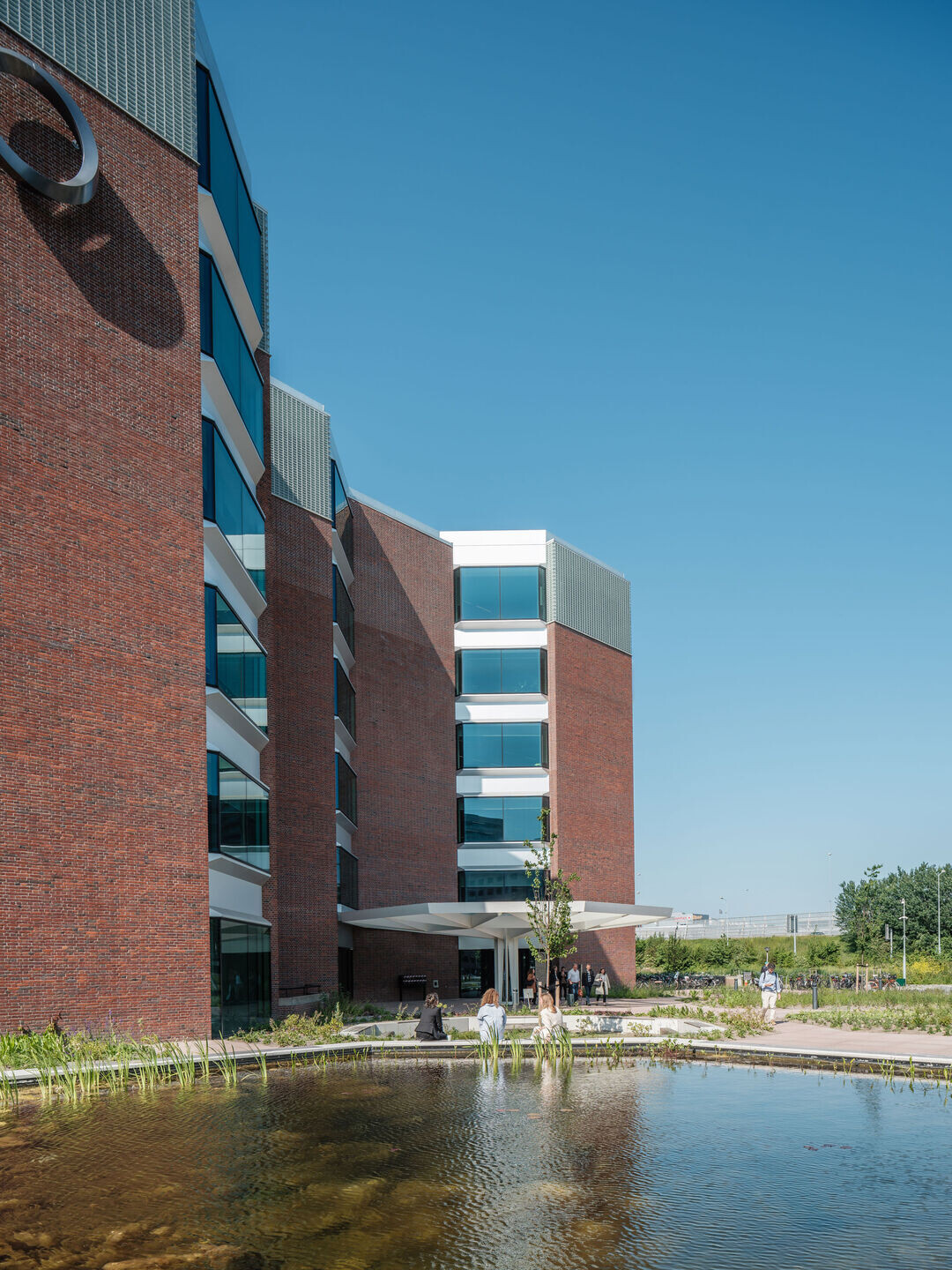
The original classification was based on a social goal: equality. It therefore became an office garden with open office floors, a novelty in the Netherlands at the time. Just like the octagon that Oyevaar chose as a basis, to bring the human measure, in extensive assignments in which much of the same was asked.
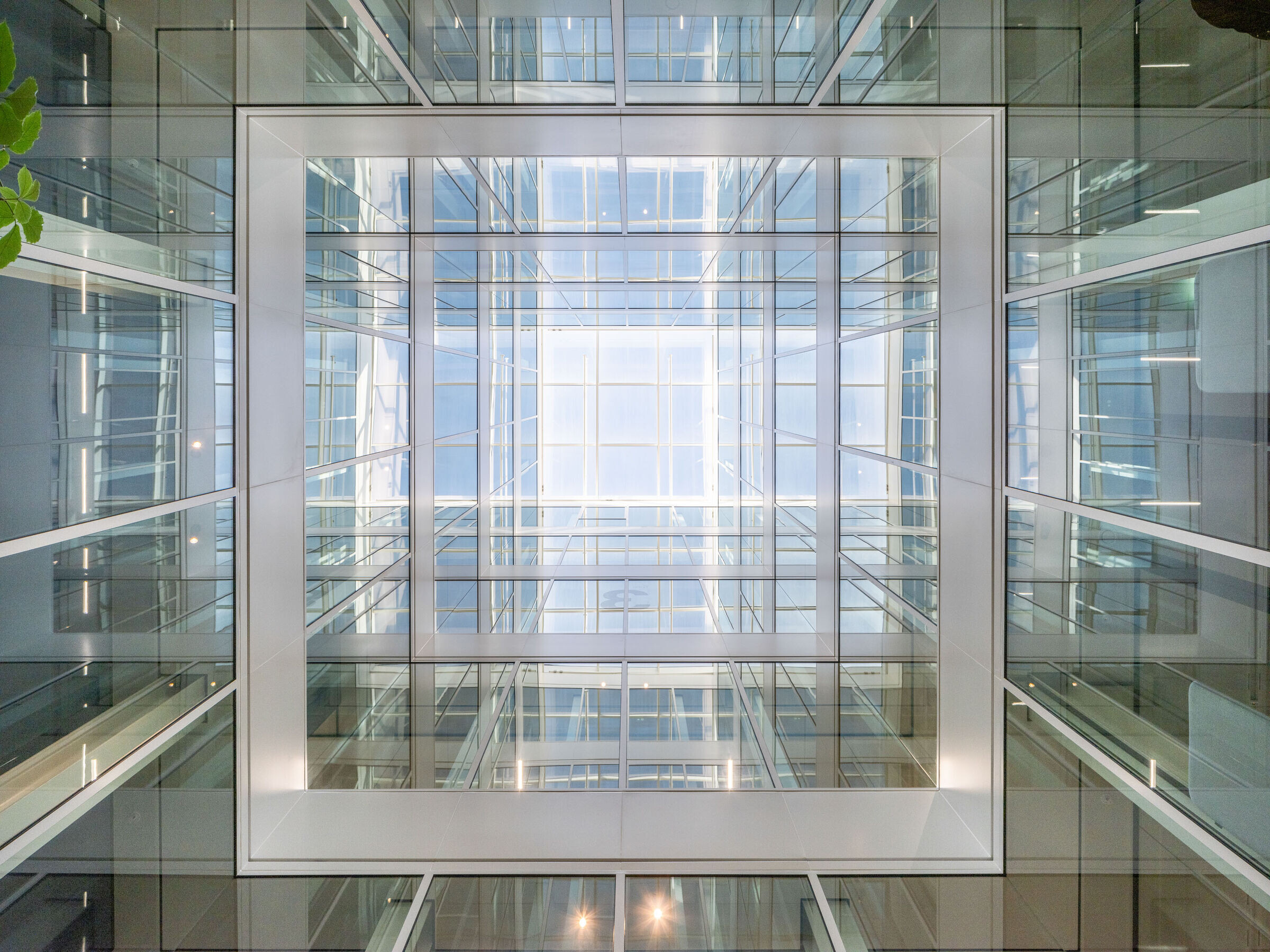
Working in a 'mini-society' of 7,000 m2
This visionary setup at the time forms the strength of the new design. The freely divisible office floors of 7,000 m2 each are now attractive, open spaces that combine functions. A kind of mini-societies where (accidental) meetings between employees take place. All with a view of and access to the heart of the building; an impressive green atrium.
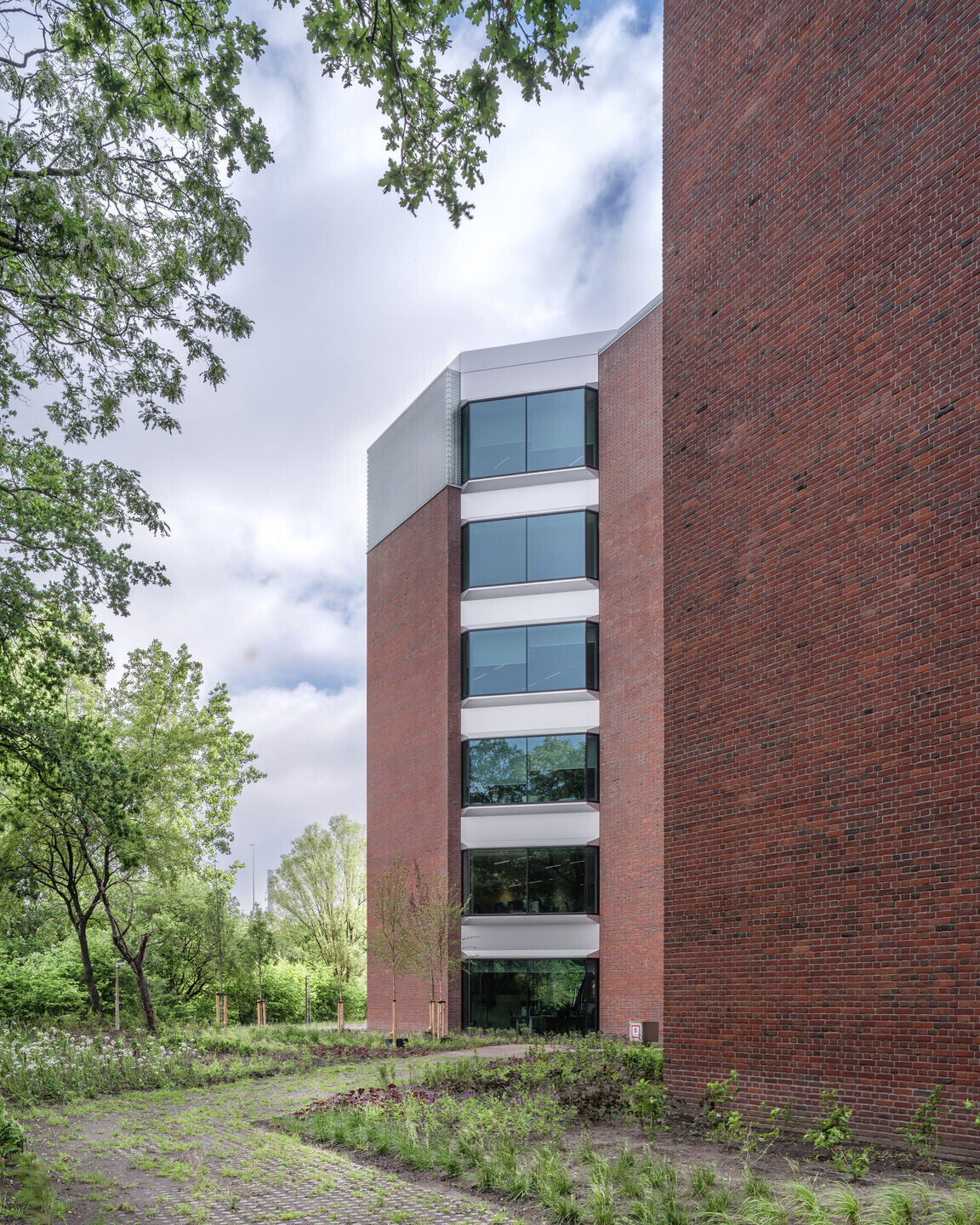
Glass dome opens the heart of the building
Where in the original design there was little contact with the outside world and light, the atrium now welcomes daylight into the center of the building through a large glass roof. As a result, the characteristic open ring shape of the office building has remained intact, and the empty heart is once again part of the organization.
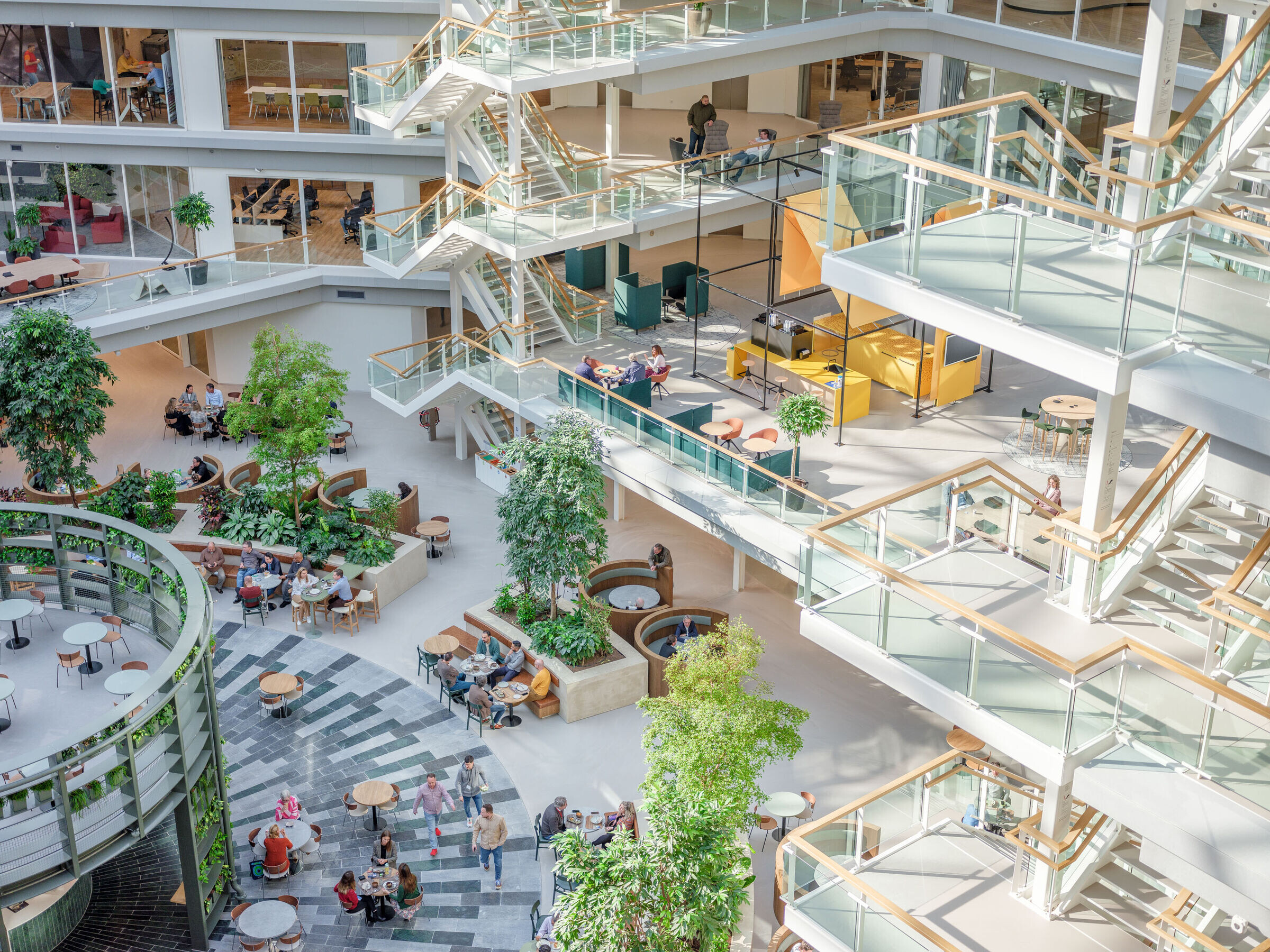
Smart, healthy, and sustainable at the same time
EDGE Amsterdam West is remarkably healthy and sustainable thanks to the company's advanced technology platform. The highest levels of sustainability and health are achieved in Smart Building EDGE Amsterdam West: BREEAM Outstanding and WELL Platinum. And it is already 'Paris Proof 2050'. The building is natural gas-free and energy positive.
