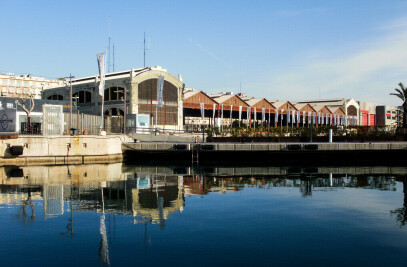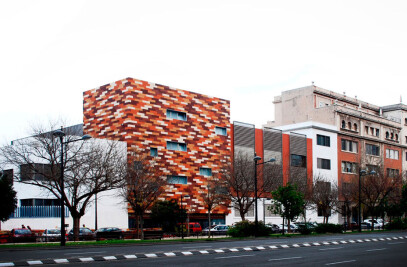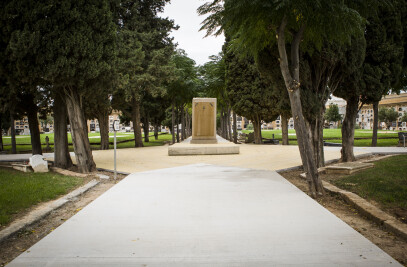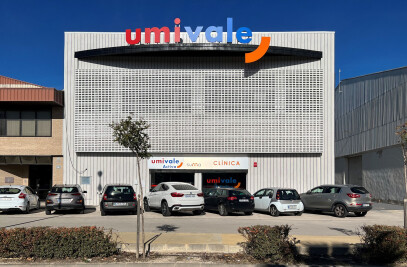FIRST PRIZE : Competition
Architects:
ARKÍTERA SLP | Sociedad de Arquitectura
WOHA | World of Holistic Architecture

Location
Altea is one of the coastal municipalities of Alicante with the highest tourist activity. The Altea Campus of the Miguel Hernández University plays an important role, as it represents the most important educational institution in the municipality, and its Faculty of Fine Arts is strongly linked to the cultural activity of the town. The Palacio de las Bellas Artes, located to the south, is close to the Faculty although it does not belong to the complex, being municipally owned.
The campus is located in the north-western part of the city centre, and extends over a north-facing slope. In order to overcome the slope, the different buildings on the campus are staggered.
The new "Multi-purpose" building will be located at the lowest part of the campus, adjacent to the workshop buildings on its southern façade.
Concept
The architecture seeks to convey a visual sensation of gravity, of matter resting on the ground. One of the strategies explored is to lighten a rotund and heavy volume through the texturisation of the envelope.
This leads us to envelop, to resolve the building in a compact way where it is proposed to work along the lines of the dematerialisation of the volume of the building as the main line of the project, within the functional and material constraints set by the set of buildings on the campus.

Exterior volume
The building is proposed as a forceful and rather blind volume that is softened through the design of spaces and volumes with curved arrangements that allow the aggressiveness of a prismatic building with orthogonal edges to be eliminated. On the other hand, these curved spaces allow for spatial continuity both inside and outside, altering the user's perception. The interior circulations of the building are made explicit on the outside through the opening of large openings that bring light into these spaces and relate them to the surroundings.
Another of the factors that affect the external perception of the building is the proposal for a textured façade which, using the required materials, attempts to soften the forcefulness of the closed volumes through non-flat white brickwork.
This same texture veils the façade openings and makes it possible to dissipate the abrupt rupture of the few openings that appear on the façade (except for the entrances, bay windows and showcase of the exhibition hall). This gesture acts as a protector of the joinery, playing an important role in the thermal control of part of the building envelope.
All these compositional aspects of the building establish an indirect, almost metaphorical, relationship with the core activity of the campus: the plastic arts related to the fine arts.

Materiality
In keeping with the materiality that governs the campus, the colour white is used both inside and outside in order to maximise the spatiality and luminosity of the rooms, as well as the volumes that make up the building.
The required white facing brick is used as a finish for the enclosure. With the aim of enriching the façade of the building with textures, without breaking the unified aesthetic of the façades of the buildings on the Altea Campus, a play of rigging is proposed in which the bricks are perpendicular to the plane of the façade in the blind parts and empty in the areas with a courtyard, thus lightening the building's rounded volume.
In the openings intended for the lighting of work and living spaces, in order to protect the building from solar radiation, the external face brick skin of the building is used, employing the same formal language as in the rest of the enclosure, with the brickwork being perforated.
As a strategy to improve the relationship between the building and its immediate surroundings, a ceramic tile-based paving is proposed for the interior, which extends along the perimeter zone outside the building.

Programme
The programme is arranged in such a way as to emphasise the following aspects:
Putting the USER of the building as the focus of the project. Functionality is fundamental in the development of the programme. Convenience, comfort, order, clarity and fluidity of spaces.
A relationship is established with the immediate surroundings and with the visible environment of the town of Altea.
On the ground floor, the circulation space is crowned by a recreational hall between the assembly hall and the classrooms, which is configured as a viewpoint overlooking the Sierra de Bernia.
In the same way, the teachers' rooms face north, offering views of the mountain range.
The use of protected patios on the first floor, as well as the entry of zenithal light at the central point of circulations on the ground floor.
The courtyards are used as garden areas related to the offices and the circulations on the first floor.
Another courtyard serves the same functions related to the access to the exhibition hall on the first floor.
The façades of these courtyards have the full height of the floor, which achieves two objectives:
- To open up the brick façade (in the manner of a lattice), giving continuity to the volume of the building, to increase the play of textures and to establish a play of light and shadow both in the courtyards and in the immediate surroundings of the building. This strategy is understood as a way of helping to organise the surroundings.
- To protect the machinery to be installed on the roof (part of the courtyard next to the first floor exhibition hall) from views from the outside.
Creation of an entrance/showcase where the displays of the exhibitions housed can be seen just before entering the building.
Configuration of the south façade as a service façade, linked to the road provided for in the current planning.
The loading and unloading of bulky works of art and other types of elements will be carried out through the entrance planned for this façade, and can be lifted to the first floor by means of the proposed goods lift.








































