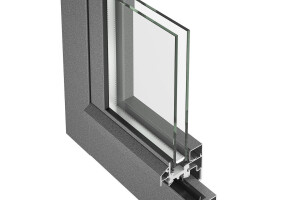Mr. Lucas Bolsius, Mayor of Amersfoort, on 15 December 2010, officially signaled the start of the realization of Eemplein in Amersfoort. Multi is developing, in cooperation with the municipality of Amersfoort, an attractive town square with facilities to match the growing city. Surrounding the square plaza will be a Pathé cinema with eight screens, shops, restaurants, apartments and The Eemhuis music venue The Basement, Eemland Libraries, Schools of Art and the Archives of Eemland. Albert Heijn, Media Markt, Blokker and Xenos, are anchor tenants. Green Real Estate is the owner of the commercial real estate. The Alliance will achieve a total of 72 dwellings, consisting of 18 rental houses, 44 apartments and 10 private units for starters. An office and further apartments will be built later. Beneath the square is a garage with 750 parking spaces. Park King is the owner. The total investment is around 130 million euros.
Eemplein provides for the desired expansion of Amersfoort city center. Outstanding architectural design and use of special materials will also provide a high quality event space. The atmosphere is urban and informal with soft shapes, green areas and many recreational places. Eemplein is an excellent example of Multi’s design and implementation focus on sustainable development in urban centres. In Eemplein extensive use will be made of green roof gardens. Eemhuis will also benefit from a special heat and cold storage plant. The plan also contributes through retention of purchasing power, stimulus to local employment and improvement of social cohesion in the city centre.
Architects Bolles + Wilson created the concept in collaboration with T+T Design, Gouda, Multi’s inhouse architectural design team. Rijnboutt architects is responsible for the Pathé cinema and shops. Eemhuis is by Neutelings Riedijk Architects and the catering and leisure pavilion with tower by Dick Gameren. Mecanoo Architects is responsible for building the Media Markt and Albert Heijn. The apartments in the cinema building area are designed by Drost + van Veen Architects. Buro Sant and Co. is responsible for the public area.
About Multi Vastgoed Multi Vastgoed is the Dutch subsidiary of Multi Corporation, the leading commercial developer of inner-city retail space in Europe, comprising complementary companies in property development, investment, asset management and property management. Multi invests in and develops large-scale mixed-use shopping centers and inner-city regeneration projects that are innovative, unique, sustainable and appealing. Multi’s “Design & Development” formula focuses on outstanding design and quality. Multi uses its design group, T+T Design, for all urban development and architectural concepts. Multi’s projects are, since 1982, internationally recognized and awarded for their innovative and original nature, quality of architectural character, sustainability and profound sensitivity to local environments. Multi developments regularly act as the engine for revitalizing a city or region. By respecting the uniqueness of the local culture and market, Multi’s projects captivate people by enhancing their surroundings. Multi is active in 14 countries. The company’s head office is in The Netherlands and it has offices in Belgium, France, Portugal, Spain, Italy, Germany, United Kingdom, Czech Republic, Poland, Switzerland, Slovakia, Ukraine and Turkey.
















