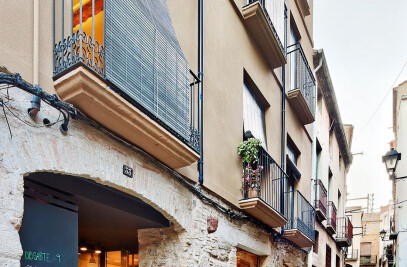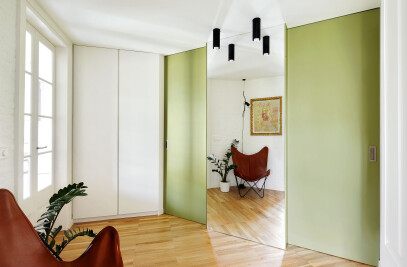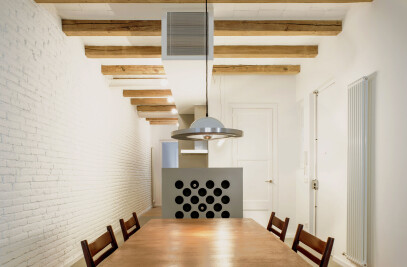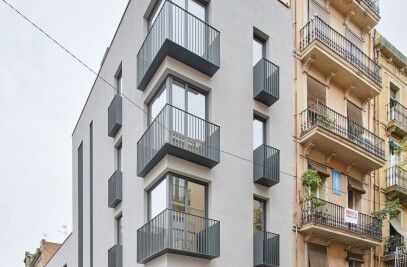The project consists in the refurbishment and interior design of an existing old flat from the Eixample of Barcelona, transforming it through the elimination of the small and dark rooms (typical in this type of old flat) without losing its charm and getting all day long natural illumination due to different orientations in the new created spaces.
The work involves doing new distribution, creating open and functional spaces without losing privacy of every single one. We build two clear separated parts, one part facing to the street with an open space (kitchen, living and dining room together), and the other one with a demi-open space (secondary living room and master bedroom) facing to the bigblock courtyard in the rear part. The middle part of the flat has the entrance, service room, 3 secondary bedrooms and 2 bathrooms, facing to 2 inner courtyards.
In the main spaces, hanged ceilings are demolished to give them a noble appearance and plasters on the loading wallsare removed to give them more visual contrast to the white neutral walls.There are only neutral false ceilings in entrance, corridor, and bathrooms, to hide all hidden installations of the flat. To complete the functionality of the project, we design two big built-in cabinets for the front and rear spaces, making both with white lacquered MDF and wooden elements, as the beams of the original refurbished ceilings. Hydraulic tiles on the floors are refurbished and relocated in every room to create a unique atmosphere.
































