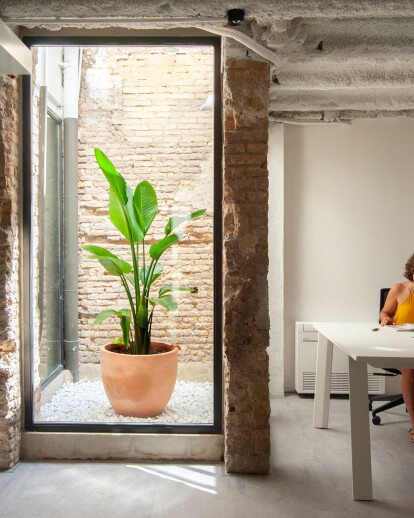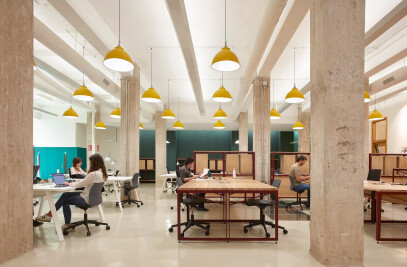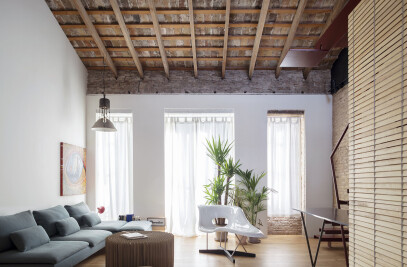The traditional Chinese May Lin restaurant located in Burriana Street, becomes a new opportunity to rehabilitate and transform a place with plenty of character. The 250m2 of offices will become part of Wayco Ruzafa coworking, internally communicated with the main space.
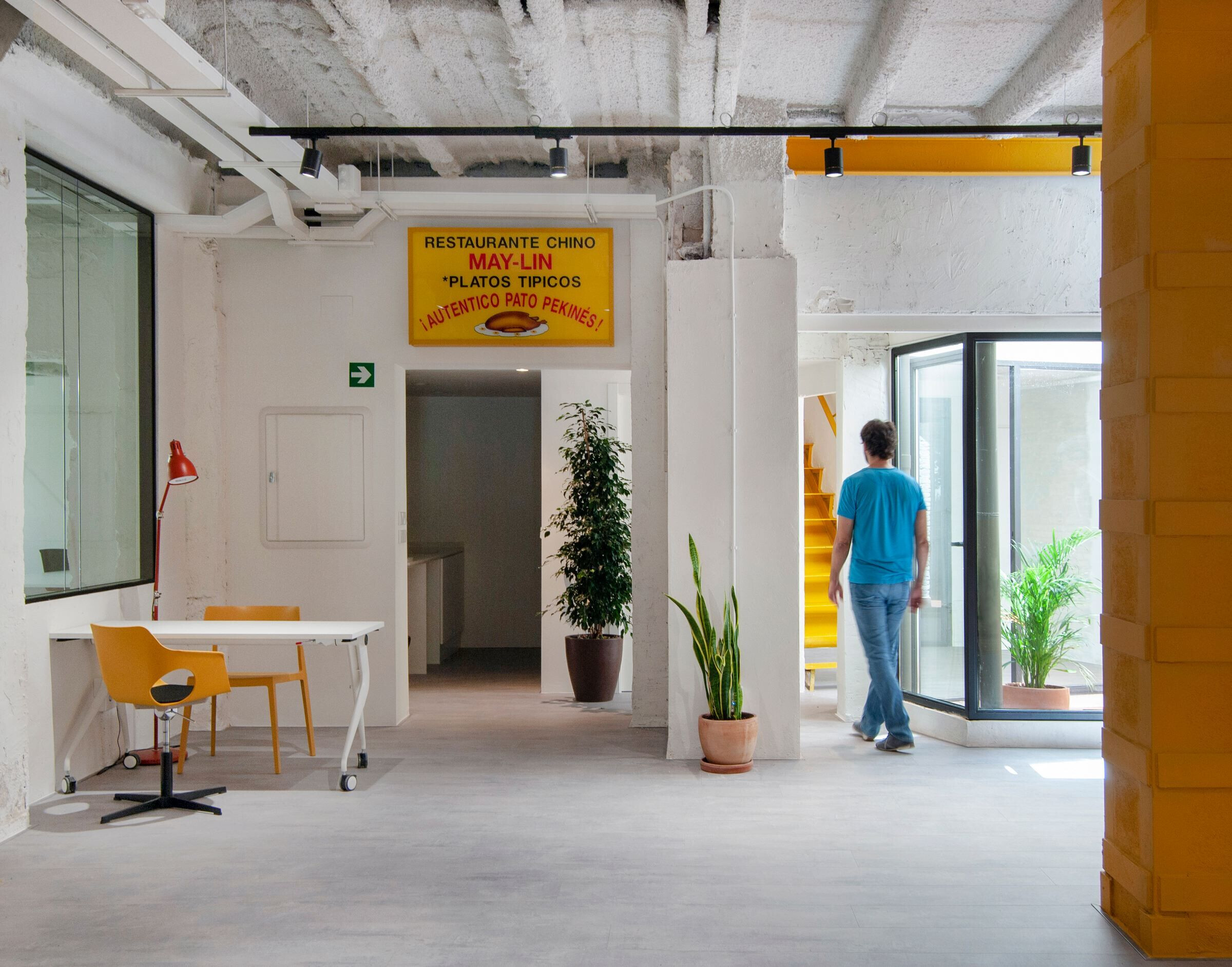
The project adds three new rooms for medium-sized companies in need of some independence, while being able to enjoy the advantages of working inside the coworking space. The different divisions between them are made with glass partitions that allow to control the privacy degree without losing the whole spatial perception.
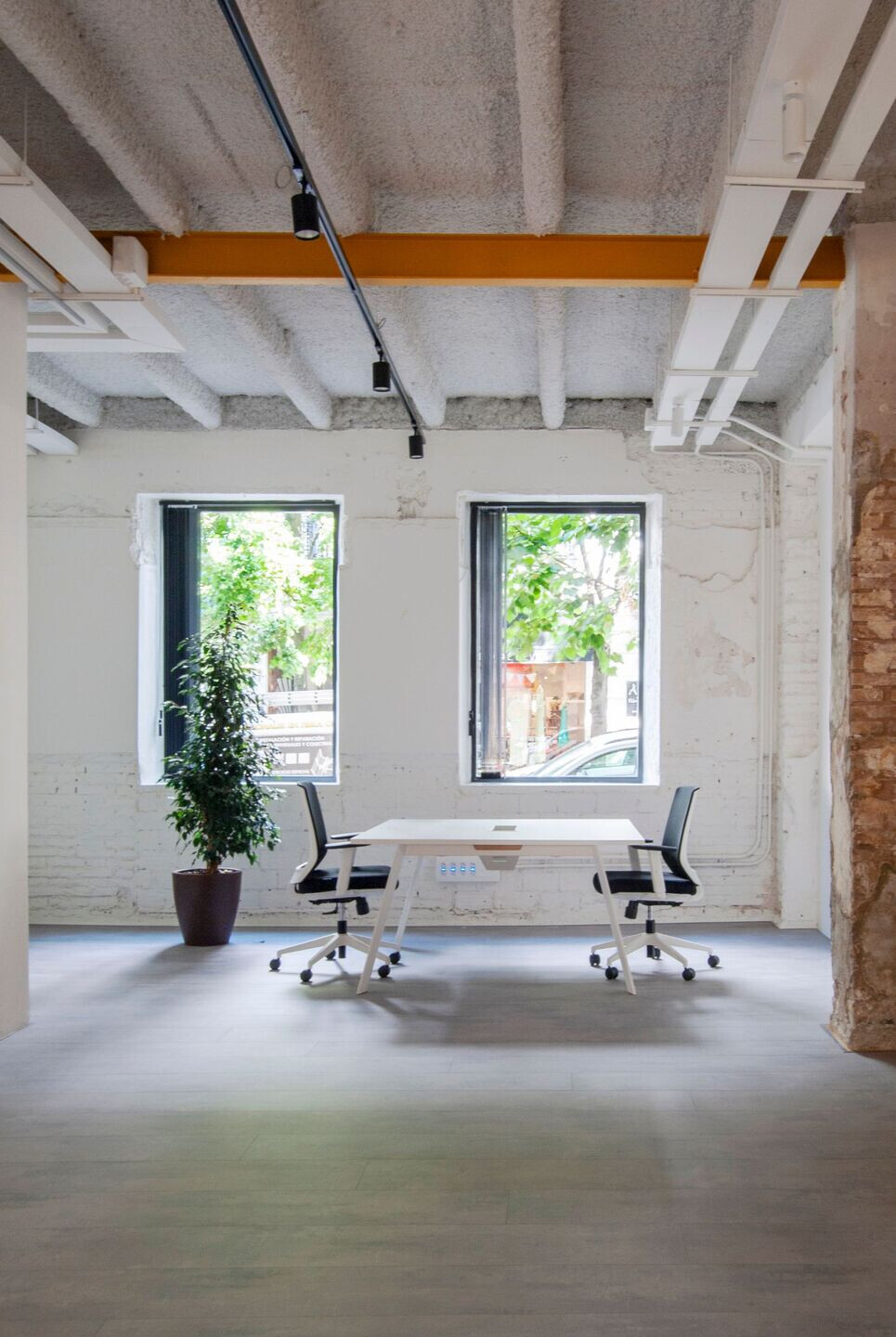
The two small pre-existing courtyards are emptied and opened, becoming the lungs of the new office area. A bath, a kitchen office and two small meeting rooms complete the programme.
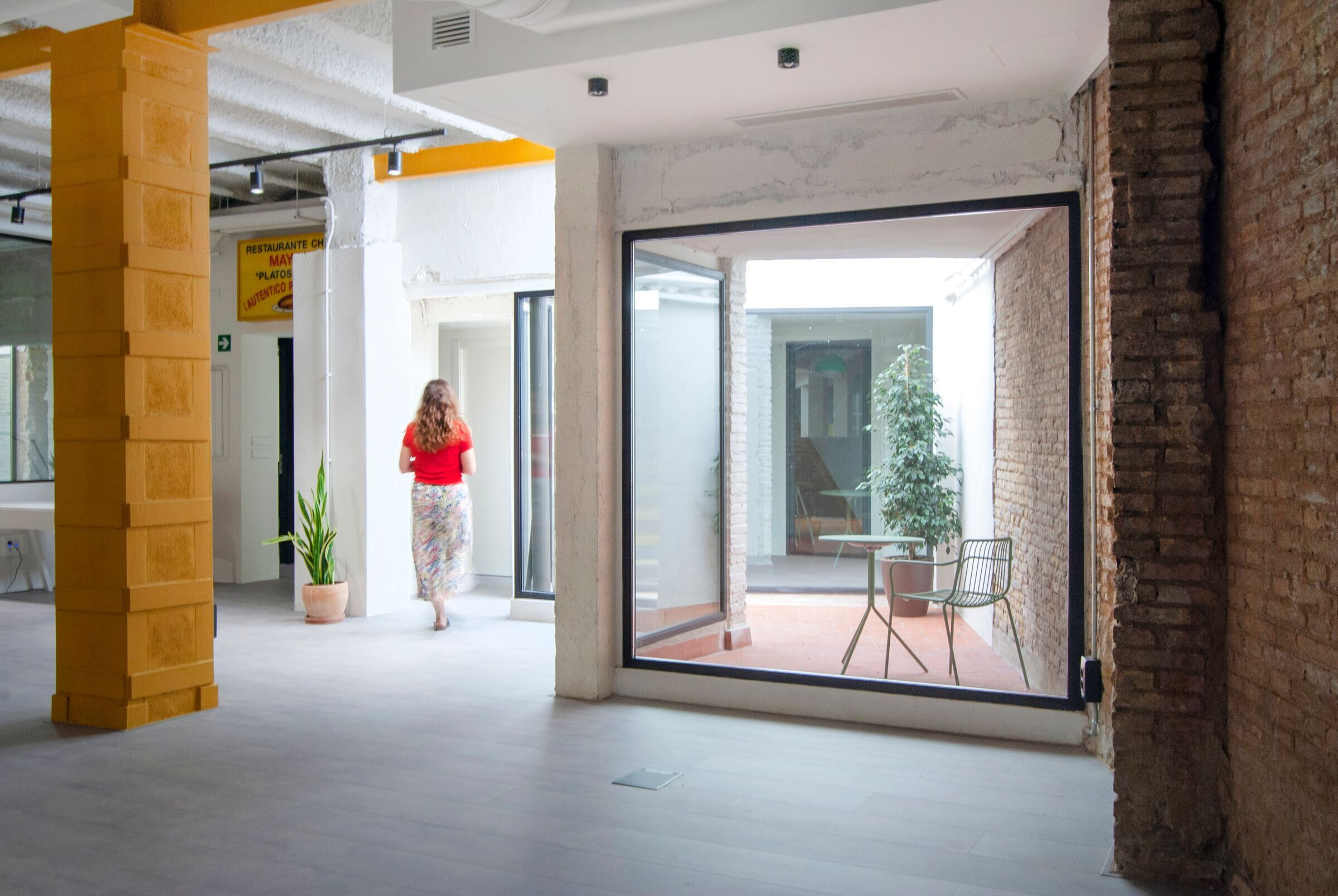
New textures are added to the traditional exposed brick present in the walls of the Wayco Ruzafa coworking. The pre-existing plastered, where the time passage has left a noticeable vivid mark, are incorporated as part of the new scene. On the ceiling, projected concrete in one part, and brick scrambles and wooden joists in another, give the new annex uniqueness.
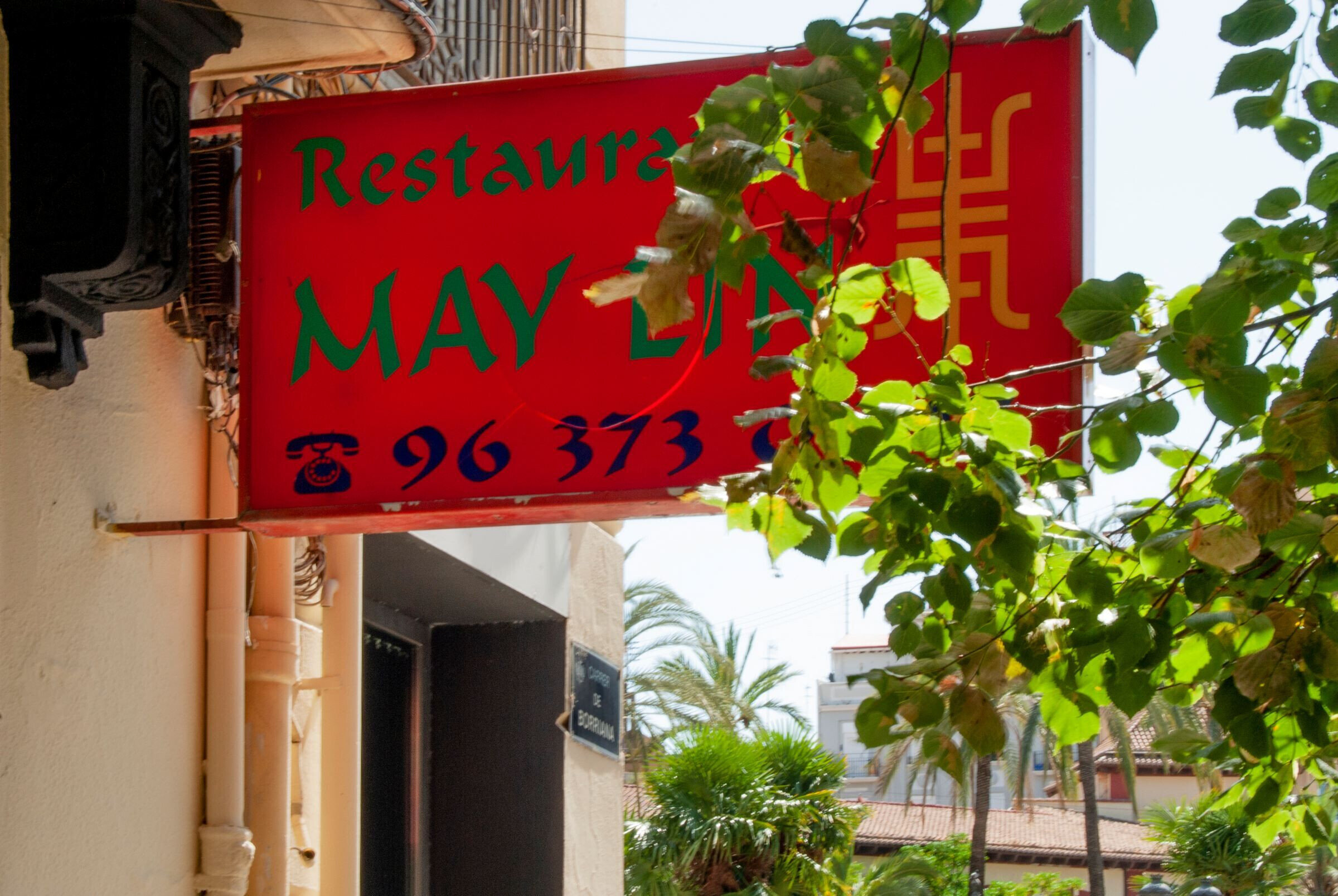
In the most neutral and whitened areas, the colour resource is used as a space activator. In addition, some old restaurant letterings are preserved, due to their visual power, providing a playful look to the intervention and working as a small tribute to it.
Material Used:
1. Carpet: TARKETT Desso Essence
2. Vinyl flooring: TARKETT Granit Multisafe
3. High Pressure Laminate Flooring: BERRYALLOC Grand Avenue - Atlantic High
4. Partitioning wall: Double glass wal TREBE ST-200
5. Air-conditioning system MITSUBISHI
6. Work table: FAMO Eco
7. Work chairs: OFIVAL Task
