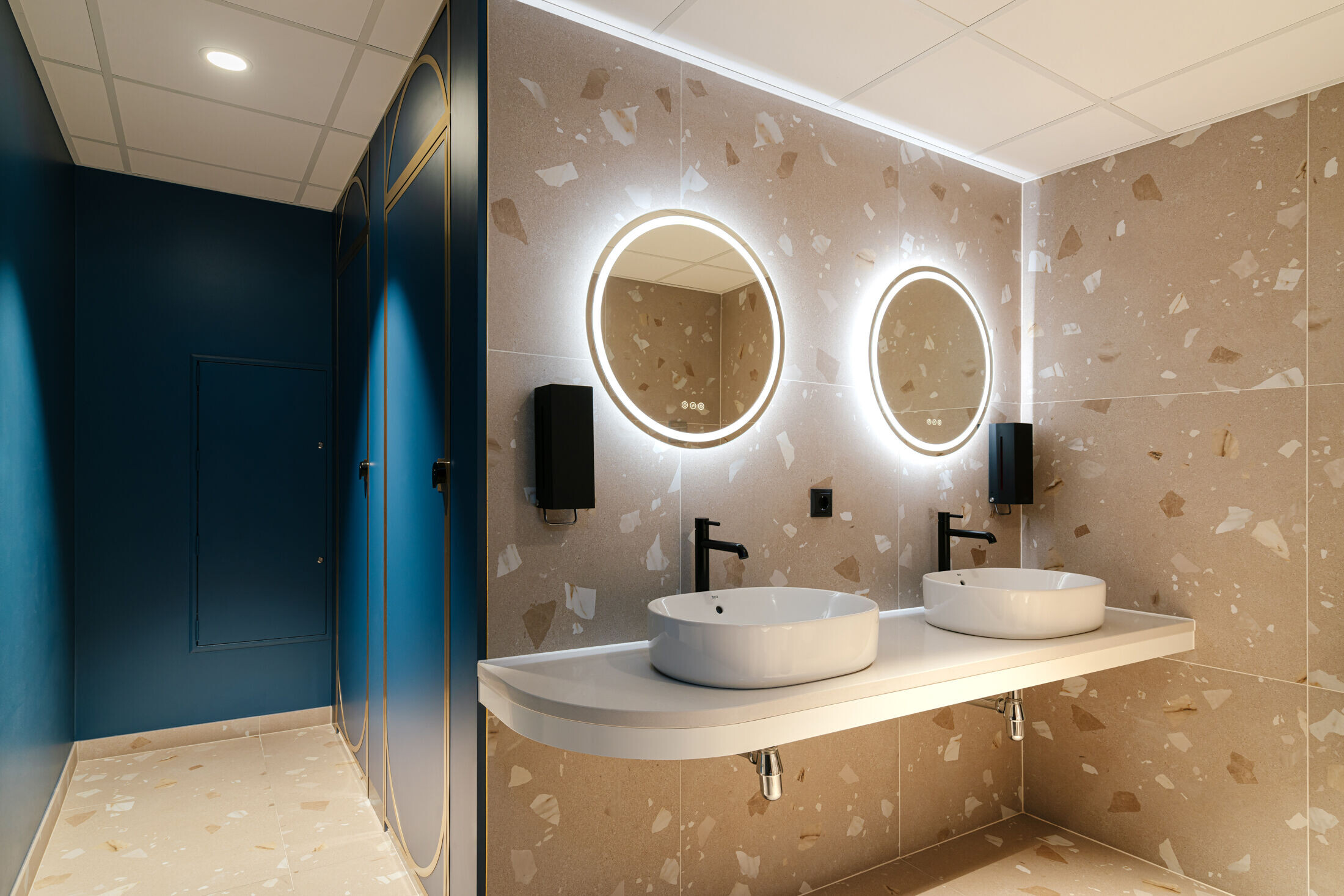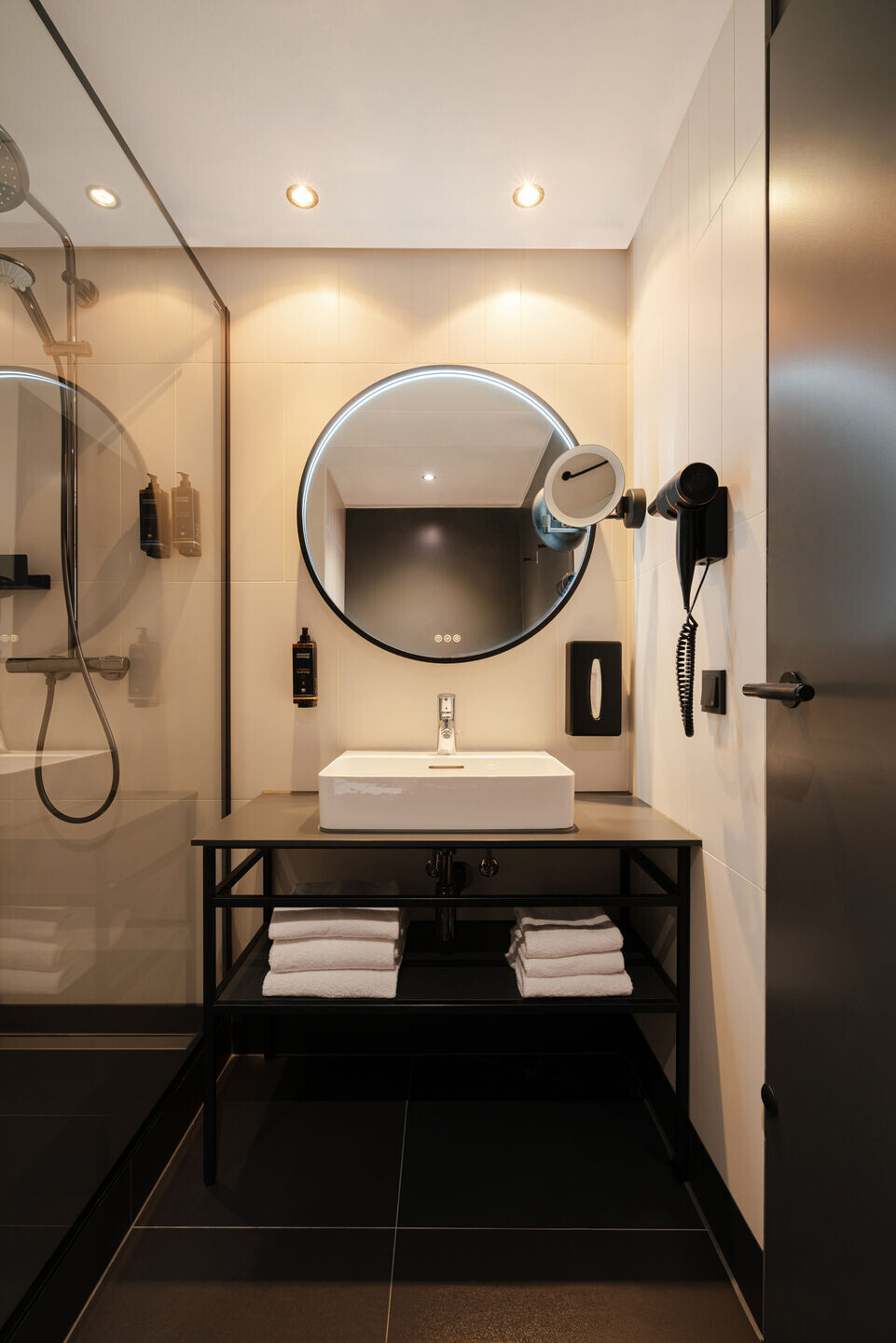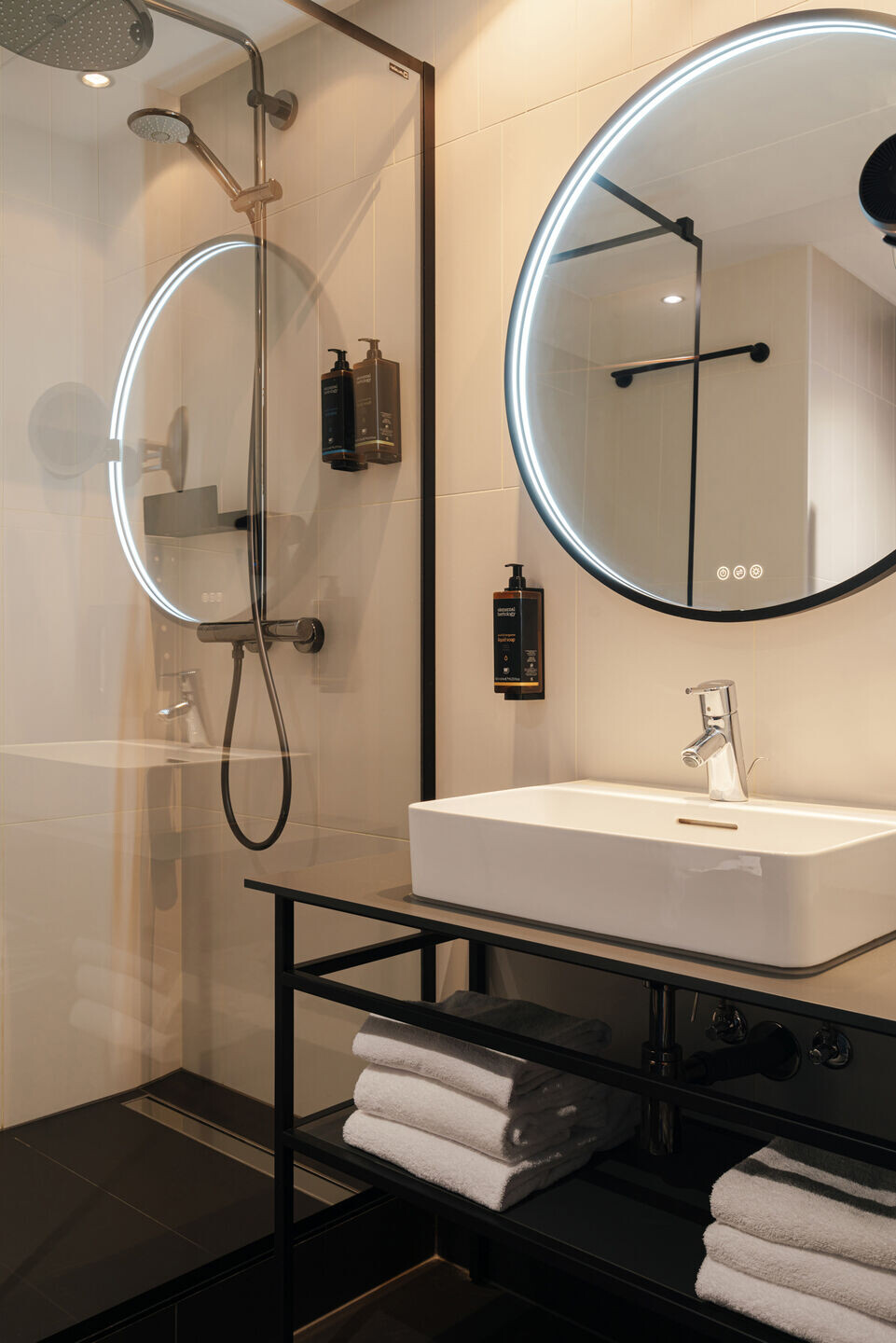The Vienna Secession is about Gustav Klimt’s masterpieces, the majestic shapes of Otto Wagner’s architecture, but also the more minimalist trend represented by the Vienna Workshop (Wiener Werkstätte). This association created utilitarian items and craft objects designed in a more minimalist, geometric style. It became the inspiration for AKA Studio, tasked with the makeover of a hotel in the heart of Vienna. The project won the International Property Award 2024 in the Hotel Interiors category for Austria and received a LIV Hospitality Design Award in the Architectural Design – Hotel Midscale & Lifestyle category.
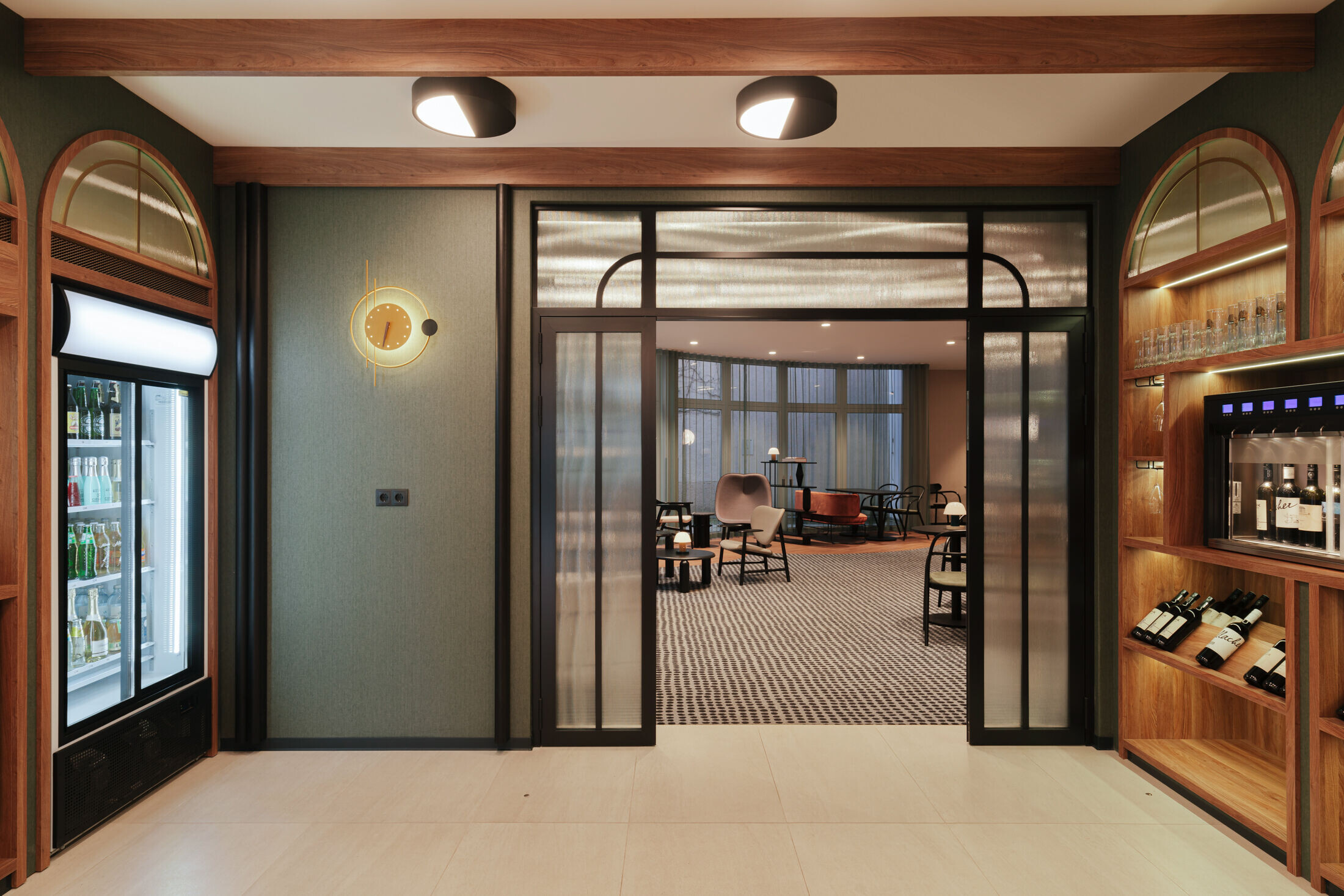
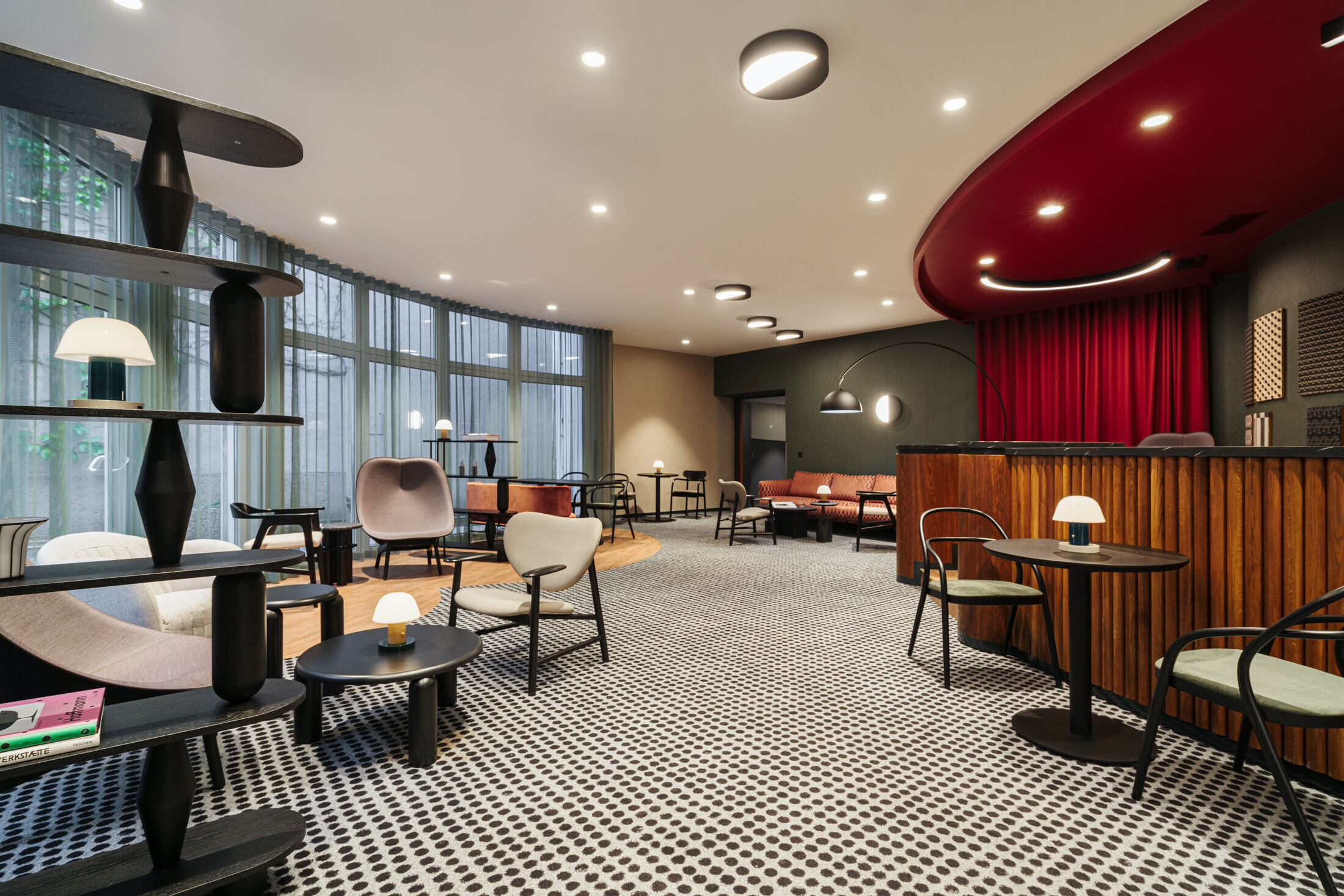
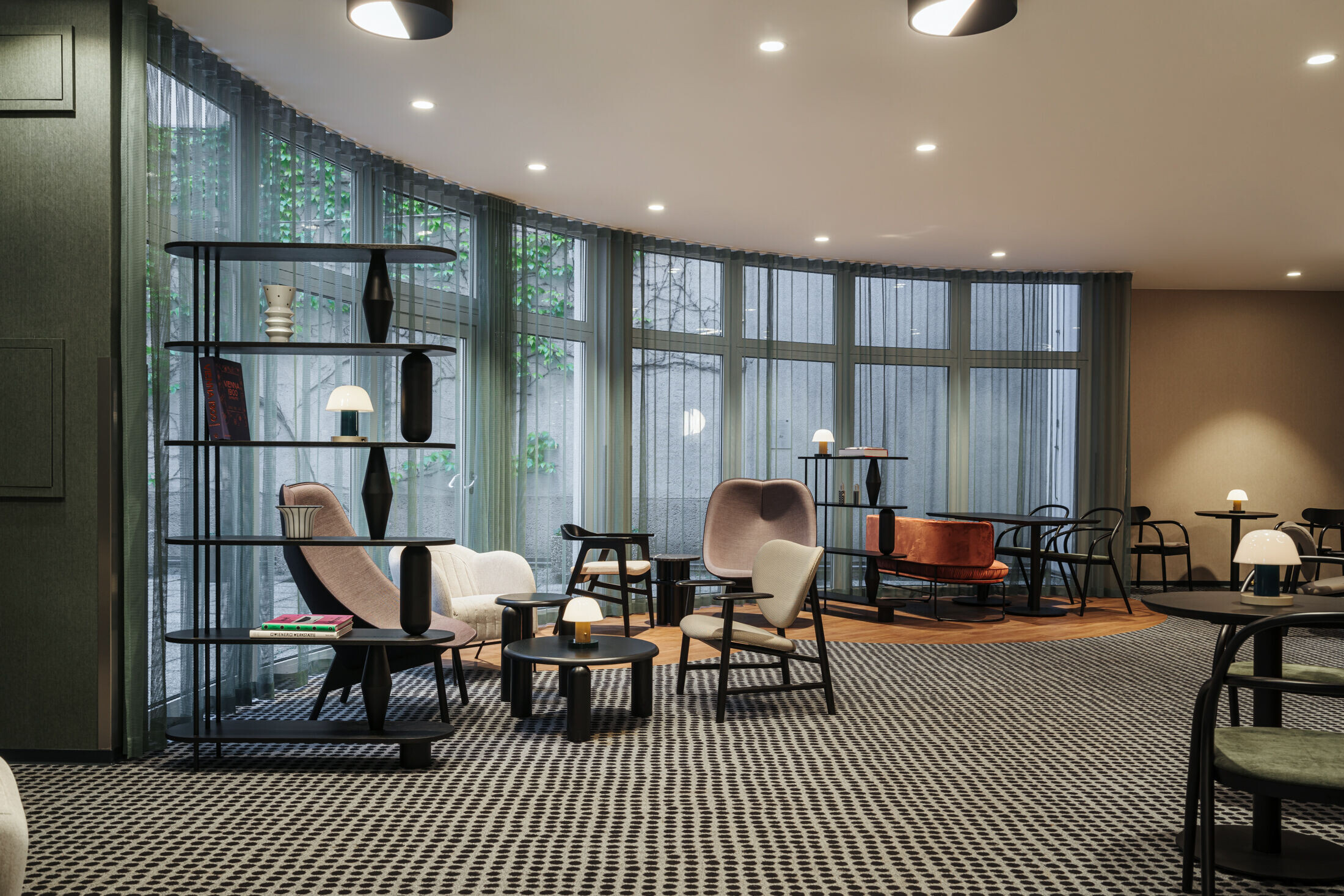
The four-star Mercure Wien City hotel offers guests keen on exploring the ins and outs of Vienna easy and quick access to the city’s main highlights. It’s a convenient starting point to reach St. Stephen’s Cathedral, the Belvedere, or the Prater. However, the one-of-a-kind location is not the only advantage of the place. The renovated interiors of the hotel, designed by Polish architecture studio AKA Studio, are just as impressive as the surroundings.
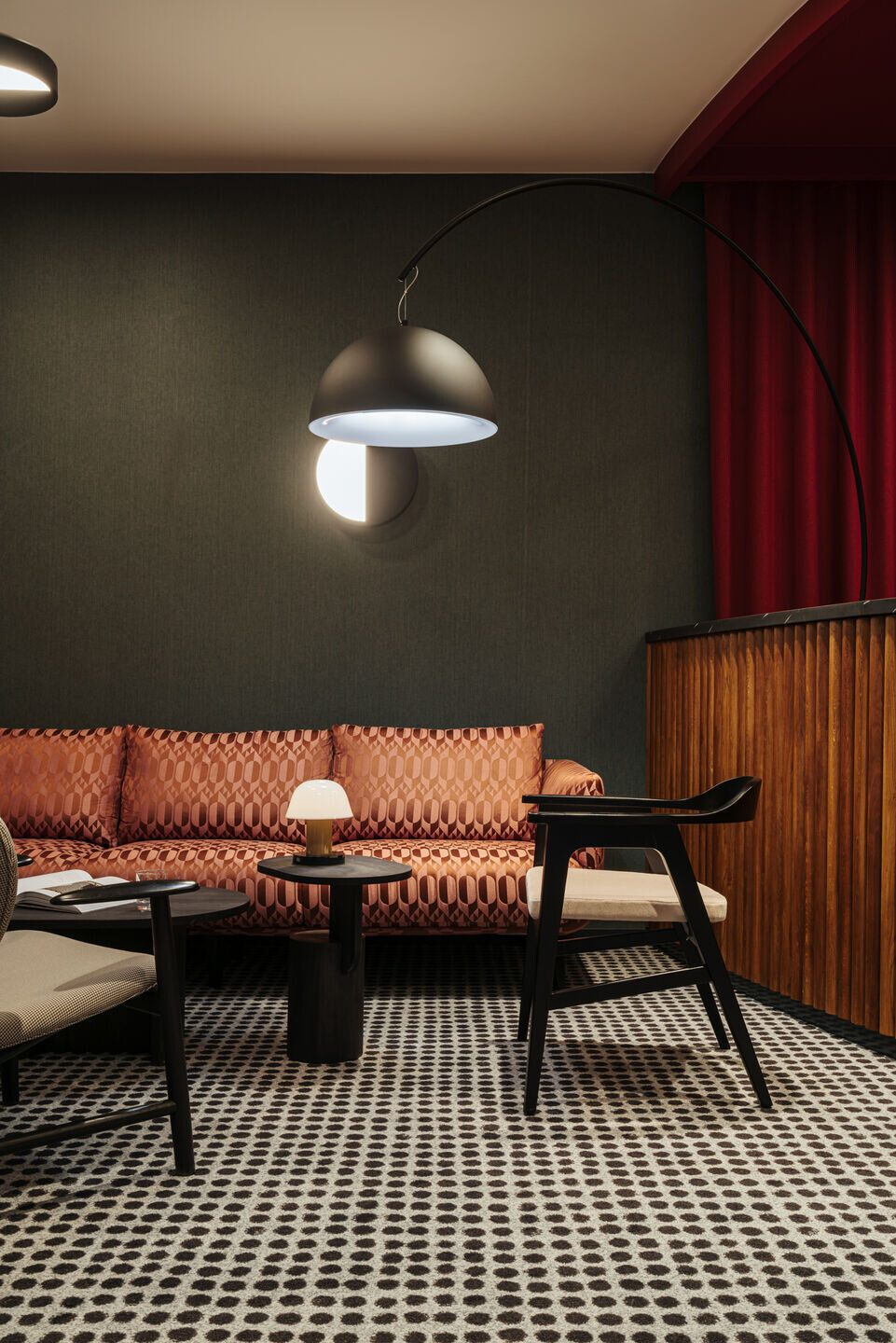
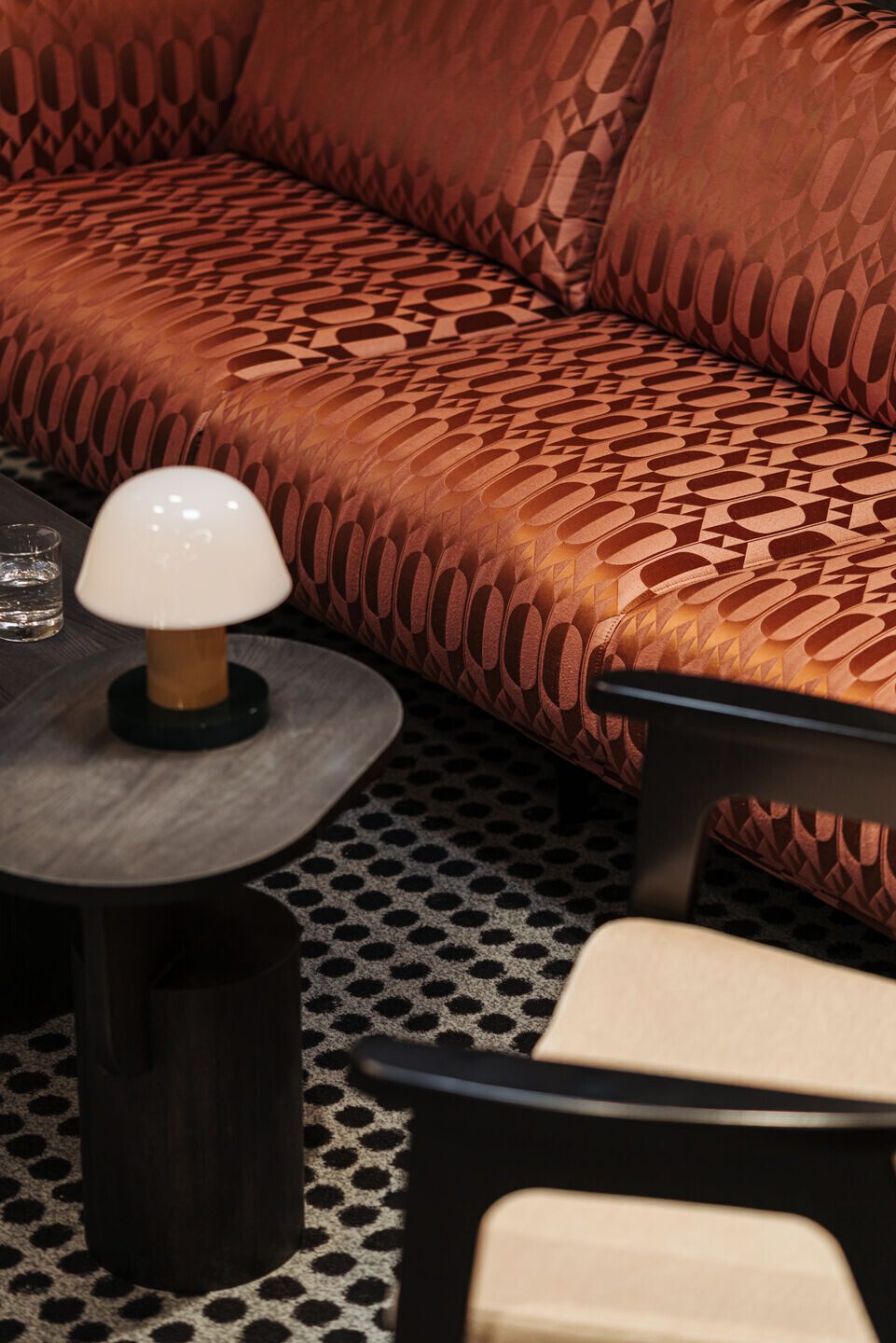
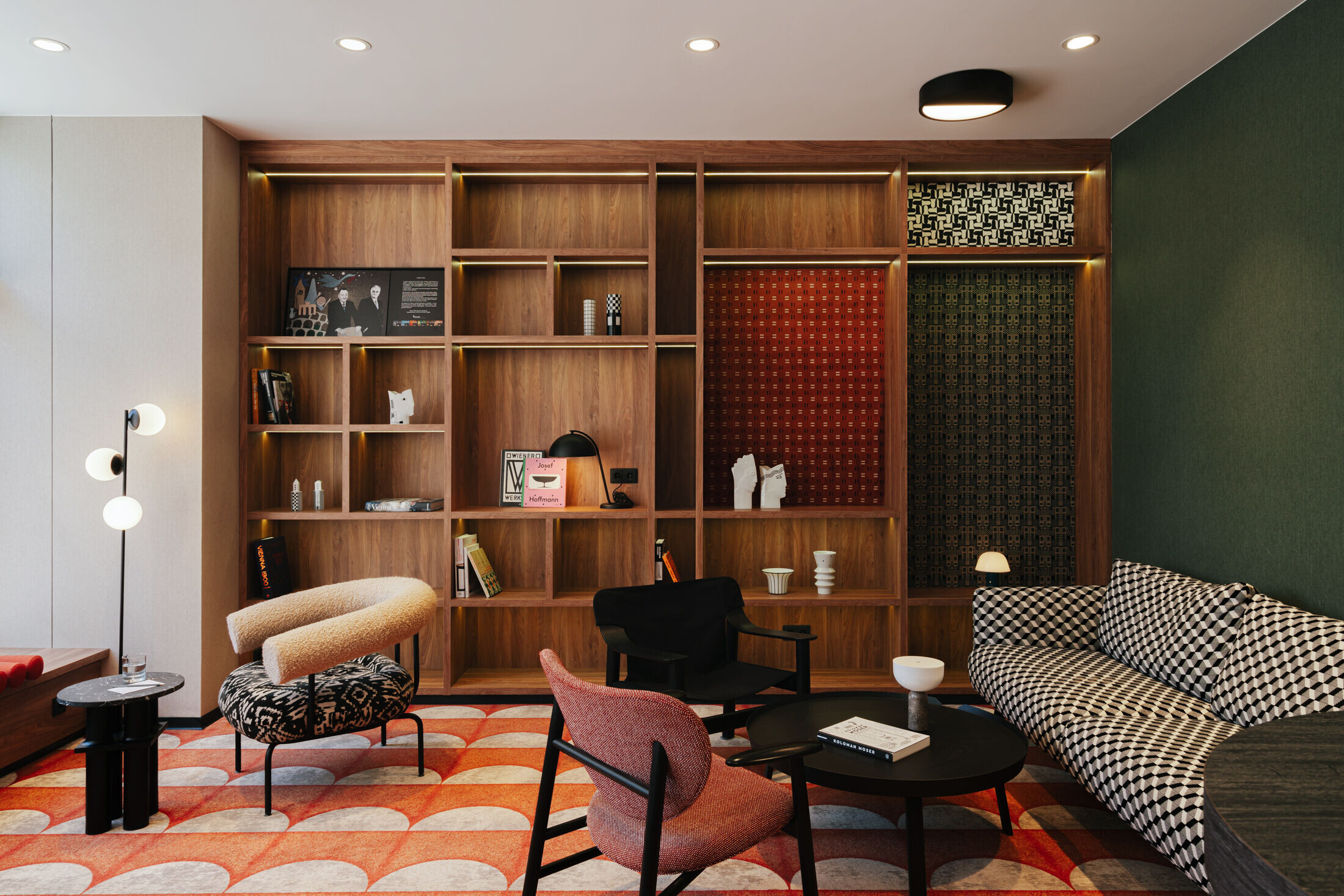
“When looking for inspiration for the hotel owned by AccorInvest, we came across a photo of the interior of a post office, decorated with a simple line drawing on top of the walls, stretching up to the ceiling. We were also enchanted by the iconic postcard “Wiener Café: Der Litterat” featuring a figure of a writer sitting on a couch with an incredibly dense floral pattern. These influences were reflected in the final shape of the project,” says Agata Łapuchowska, architect and co-owner of AKA Studio.

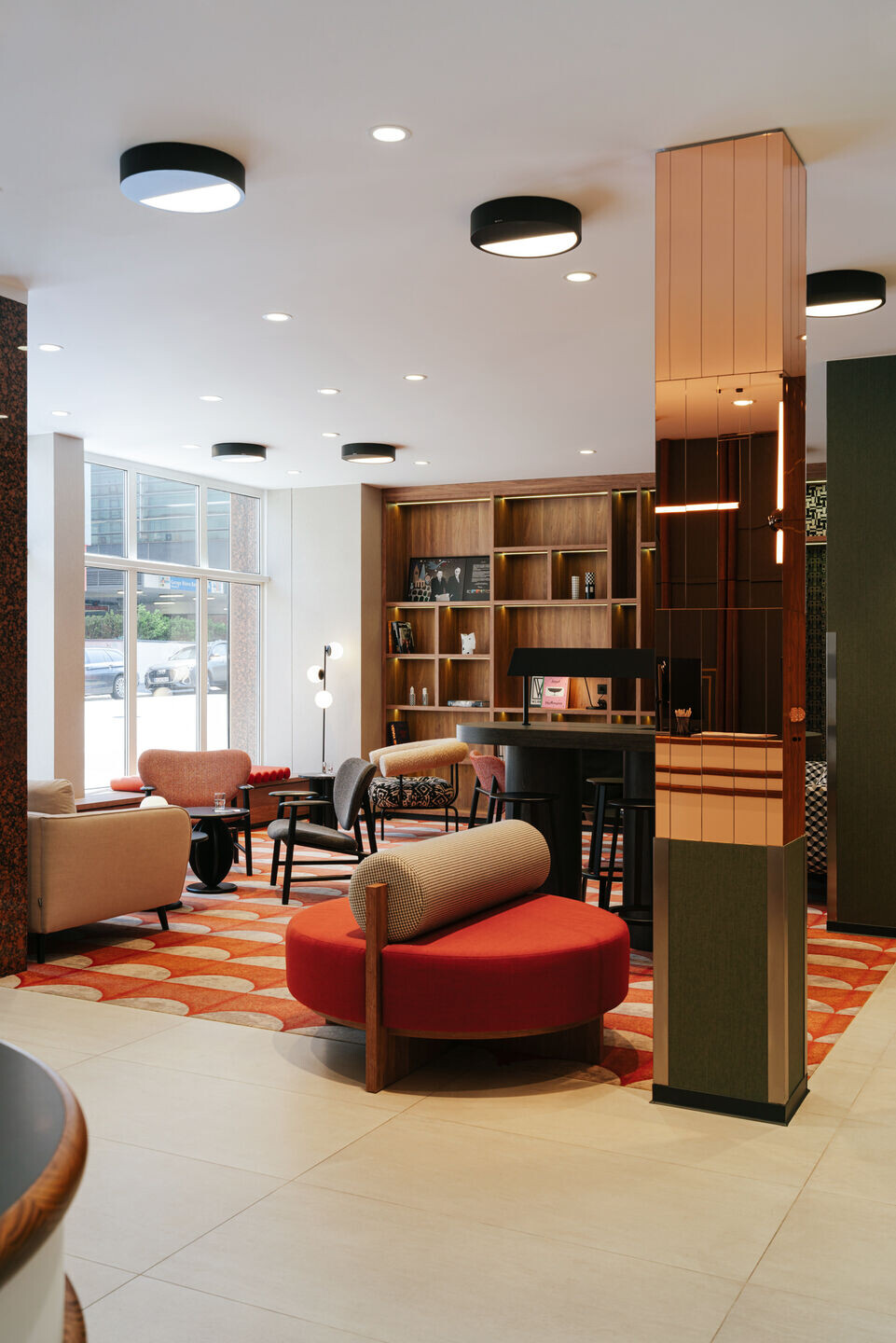
Not your everyday interiors
The architects opted for making the interiors of the building visible from the street, so that the colours, patterns, and natural materials seen through the window would have a welcoming effect. As for the interiors, you can tell that the spirit of the craftsmanship and artistry of the masters of the Vienna Workshop has a strong presence there. Wiener Werkstätte’s typical holistic approach to design can be felt at the entrance, in the reception area. Geometric shapes – so typical of this movement – dominate the space. A true eye-catcher here is the wall cladding, boasting a dynamic interplay of elements that appear as if they were three-dimensional. The architects also designed the reception area furniture and the pattern of the carpet flooring used there.
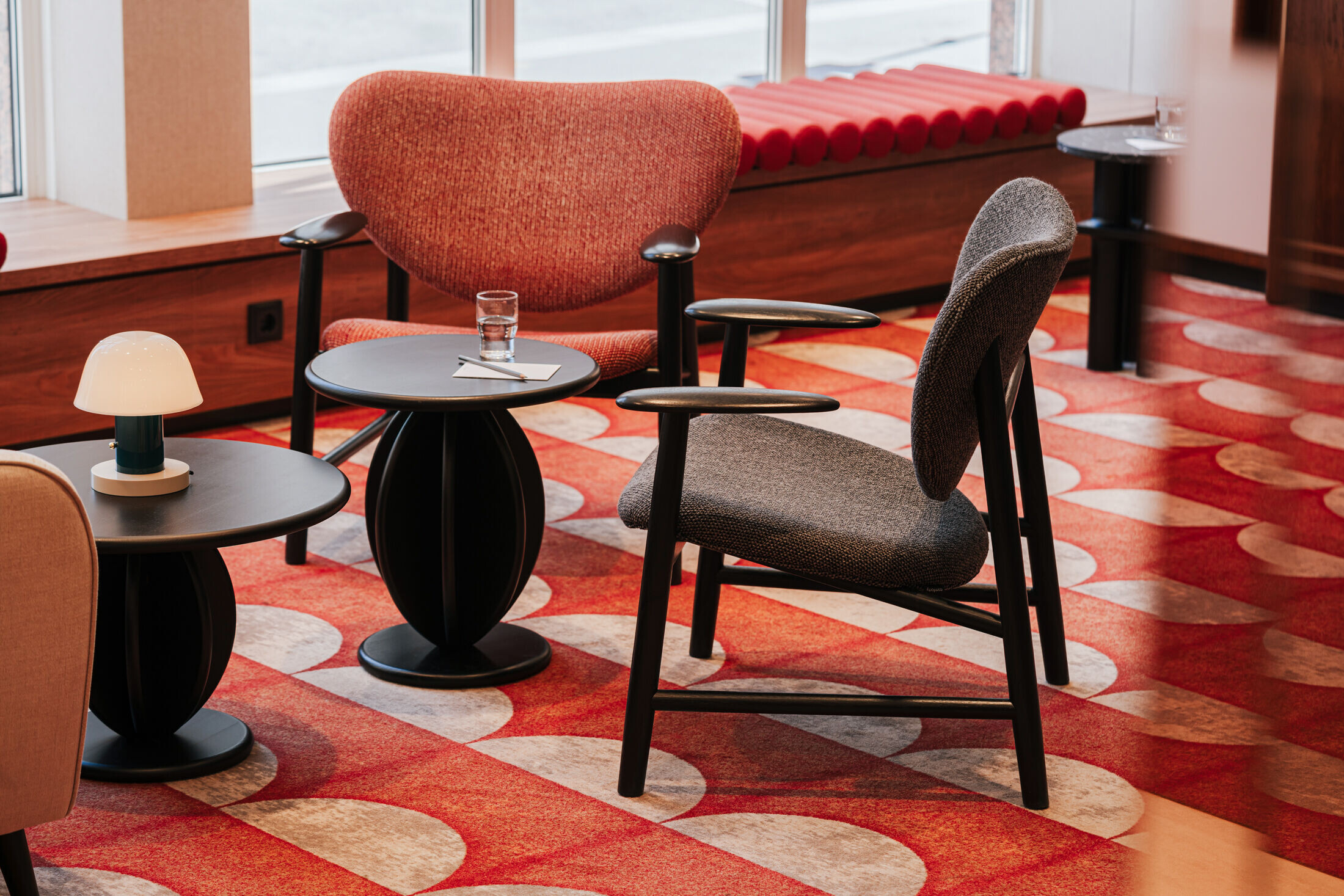
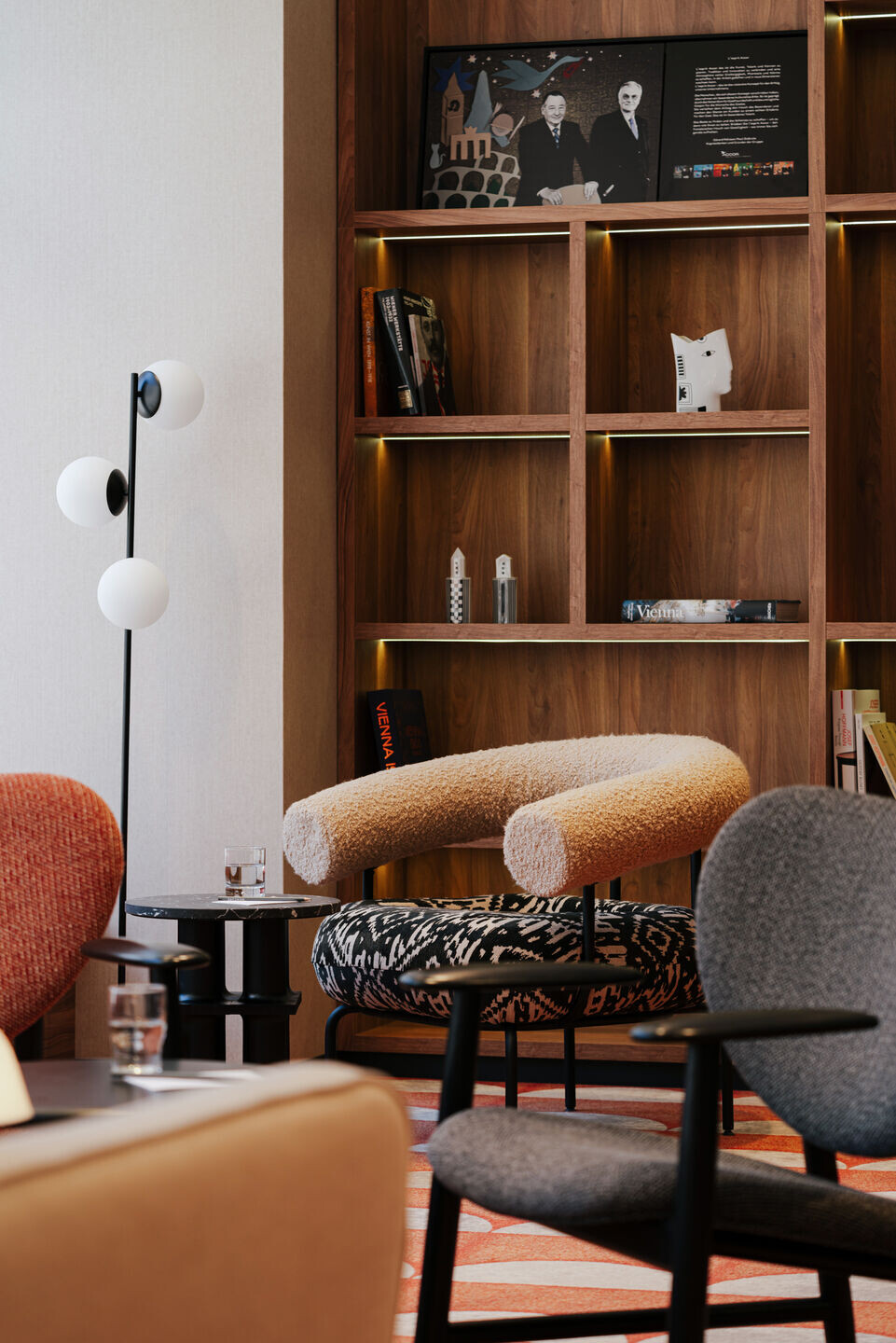
A moment of relaxation in the lobby
The hotel has two independent lobby spaces, both of which now sport a new functional layout. The smaller of the two, located opposite the reception area, is perfect for relaxation or computer work. The architects designed a high table with a characteristic banker’s lamp. A veneered bookcase with books, albums, and memorabilia from the collections of e.g. the shop at the Wiener Werkstätte museum make the overall atmosphere very homey. Textiles with original imprints from the period, obtained from the now-closed factory, have been incorporated into the wall claddings. Some textiles can also be found on the wall of the larger lobby, where the ambiance brings to mind Viennese cafés, and the furniture made by Polish manufacturers takes relaxation and comfort to a whole new level.
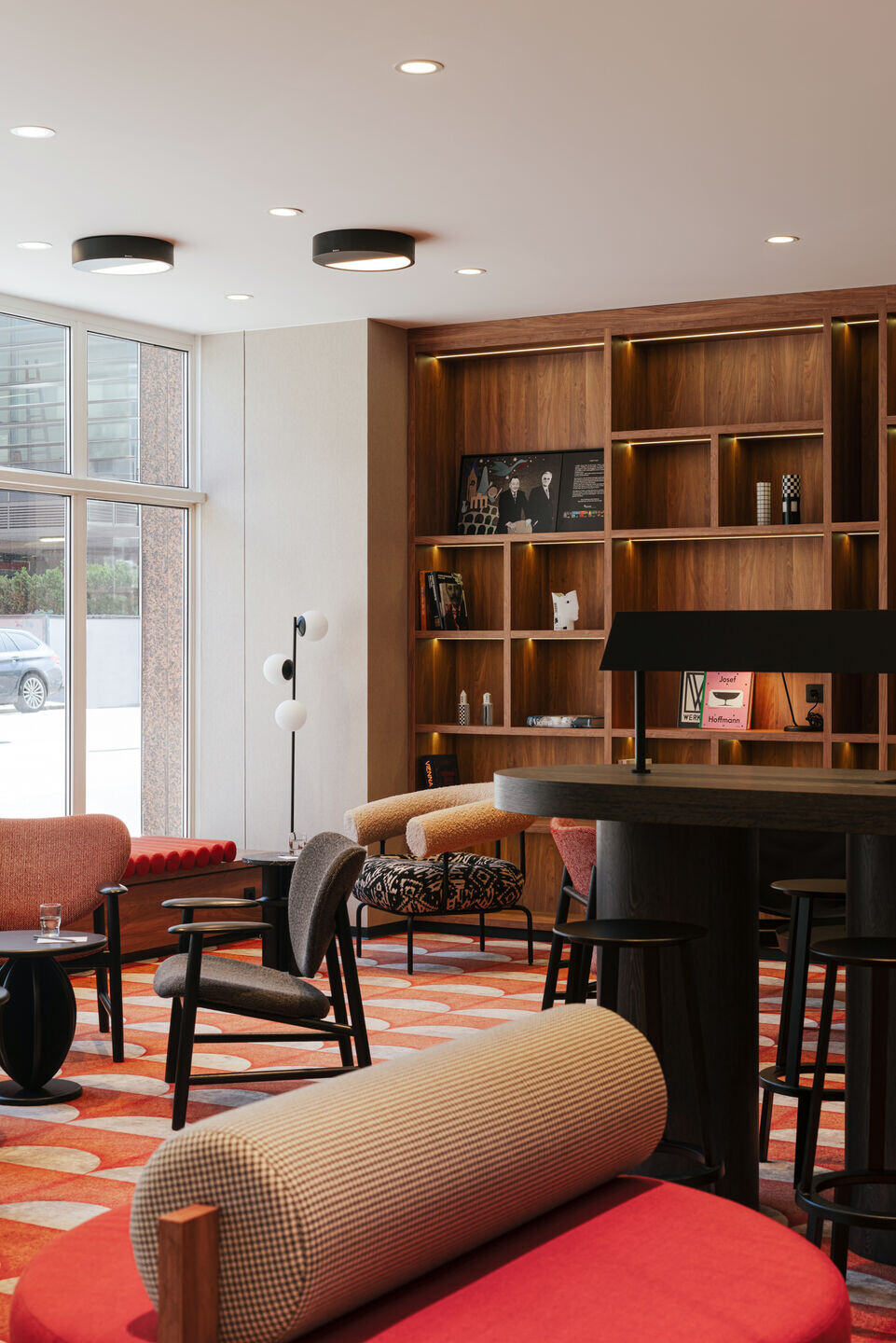
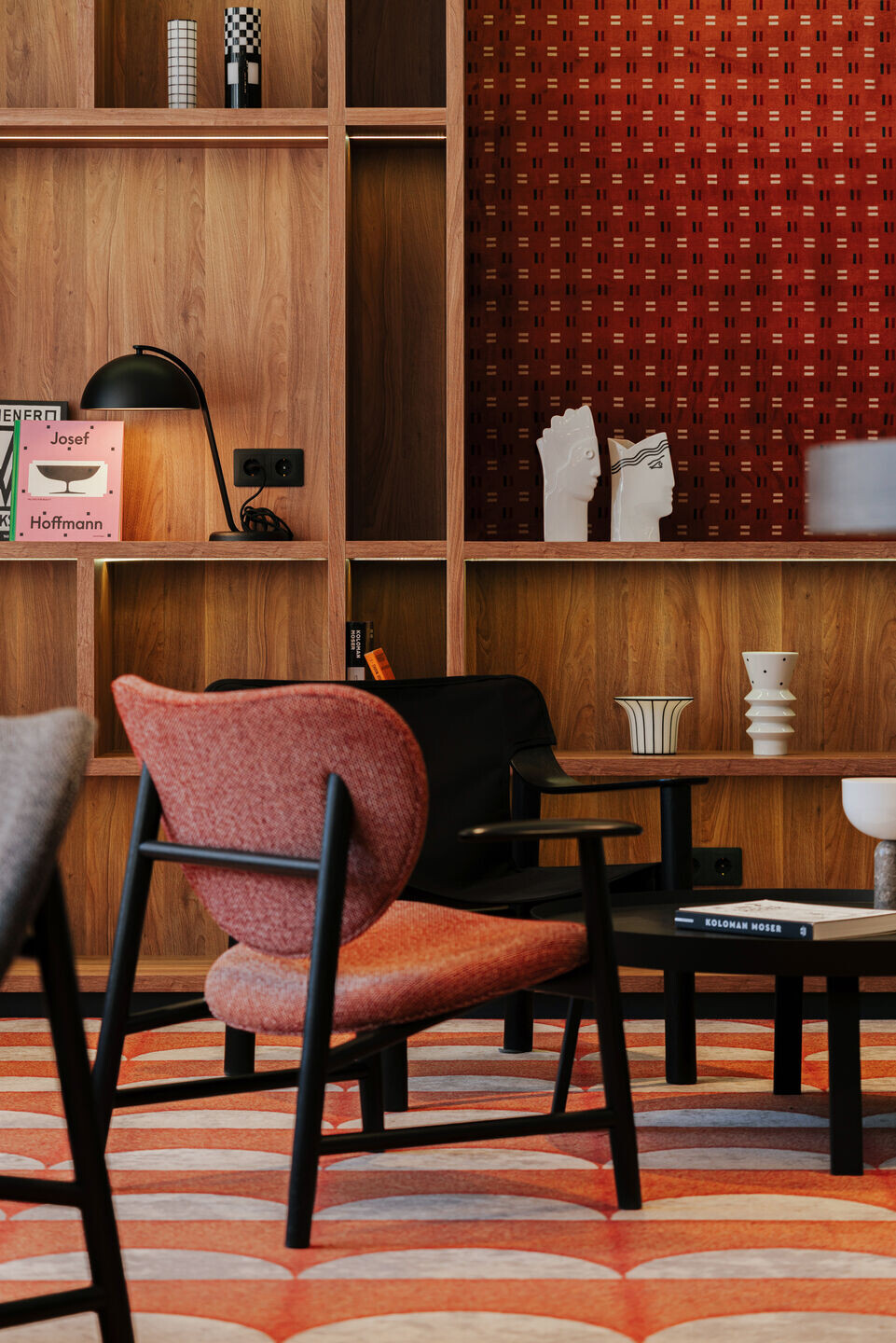
Me time
The hotel’s restaurant features many furnishings designed by the AKA Studio team, such as free-standing booths, a centrally positioned counter with a lighting system suspended above, as well as mirrors and framed textiles. The intense red-raspberry colour of the walls and curtains adds an impressive finishing touch to the whole composition. The walls and curtains can be drawn after breakfast, transforming the space into a more café-club-like setting.
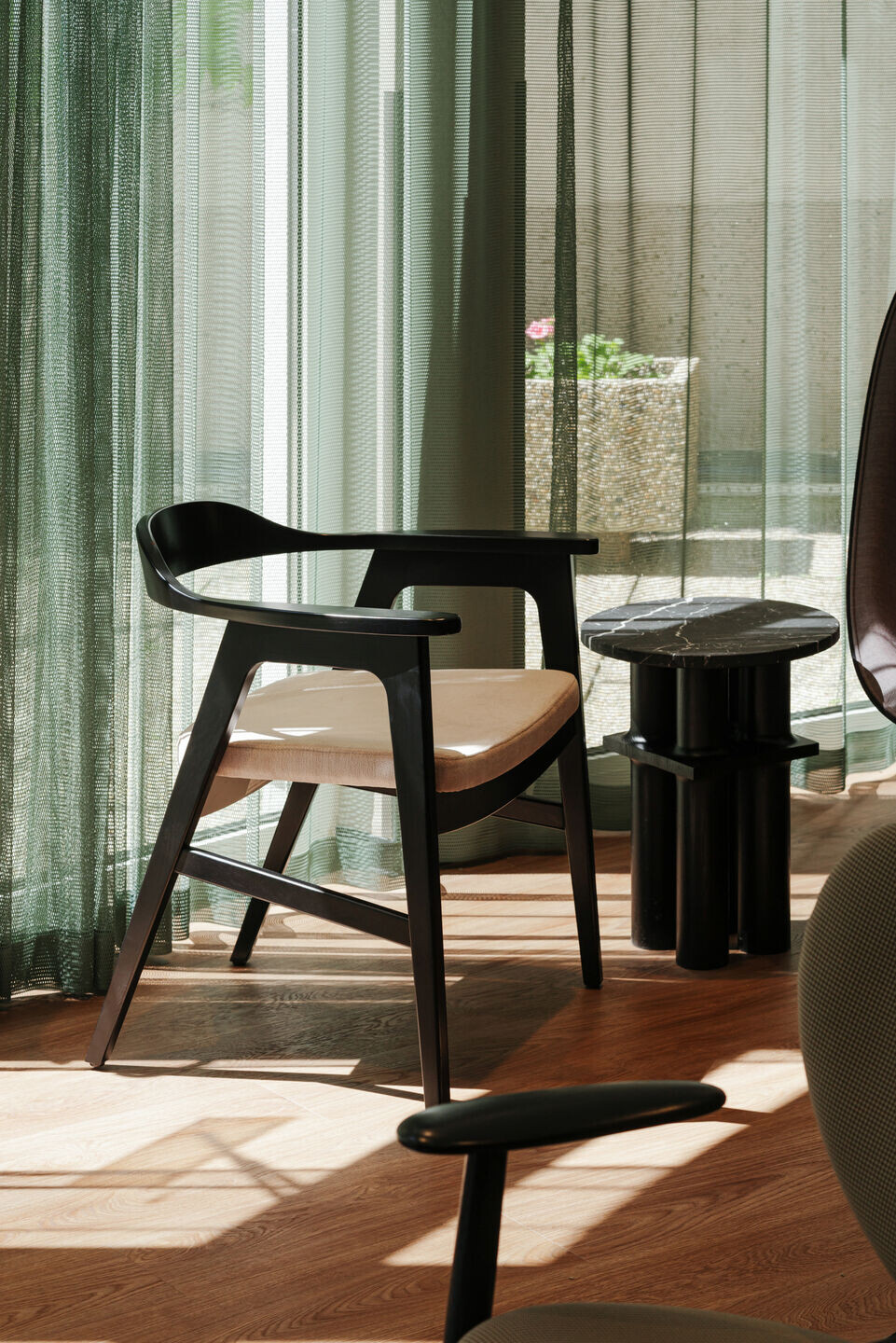
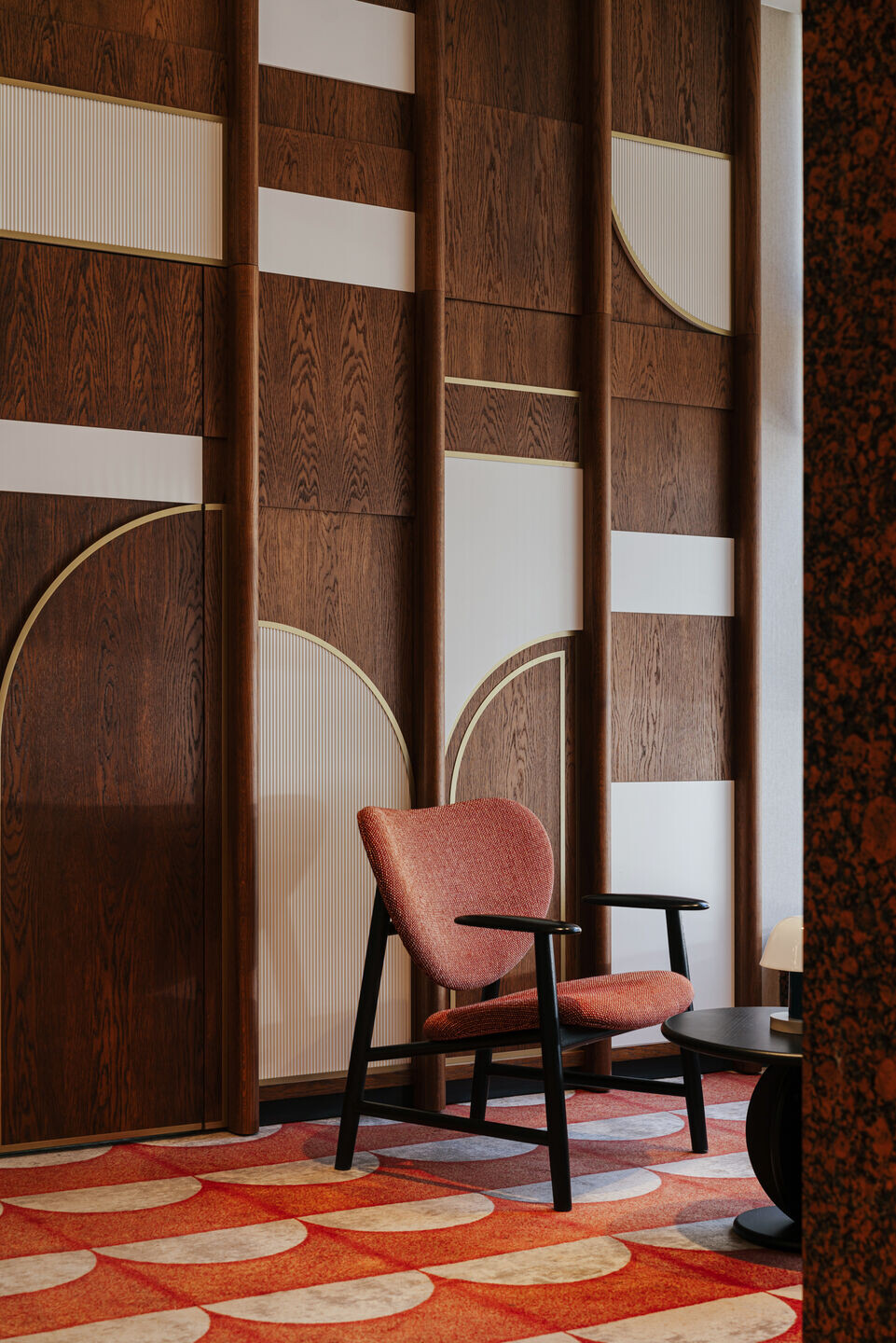

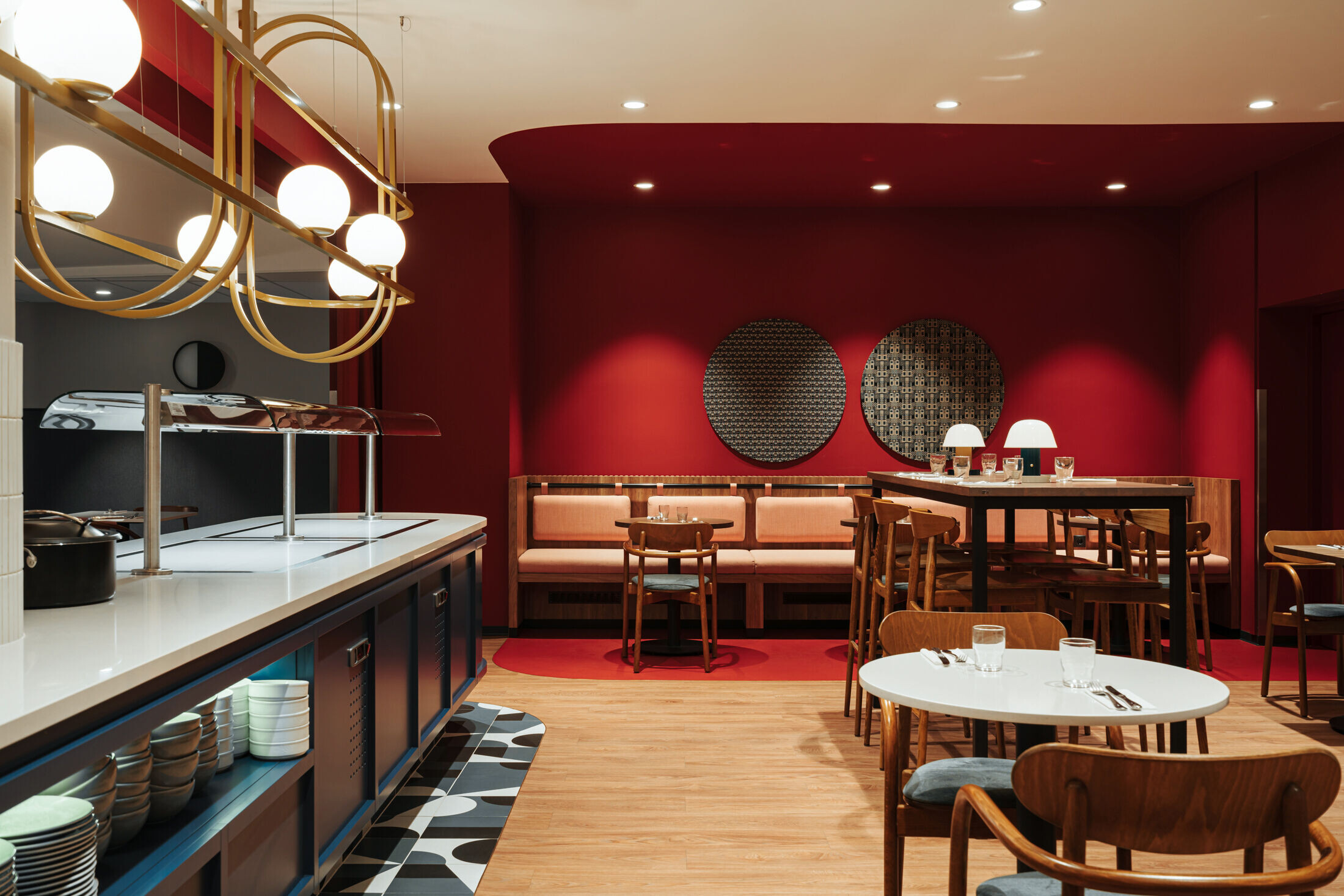
Similar colour themes can be found in hotel rooms. The pattern of the sofa cushions is a reference to the postcard “Wiener Café: Der Litterat,” and the wallpaper reflects the distinctive wall-painting style of the Wiener Werkstätte movement. The rooms also feature furnishings designed by AKA Studio with this particular facility in mind. These include a bedhead, a desk, a mirror with decorative glazing bars, a special carpet pattern, as well as a mini-bar storage unit and a hanger inspired by a classic hotel luggage trolley.
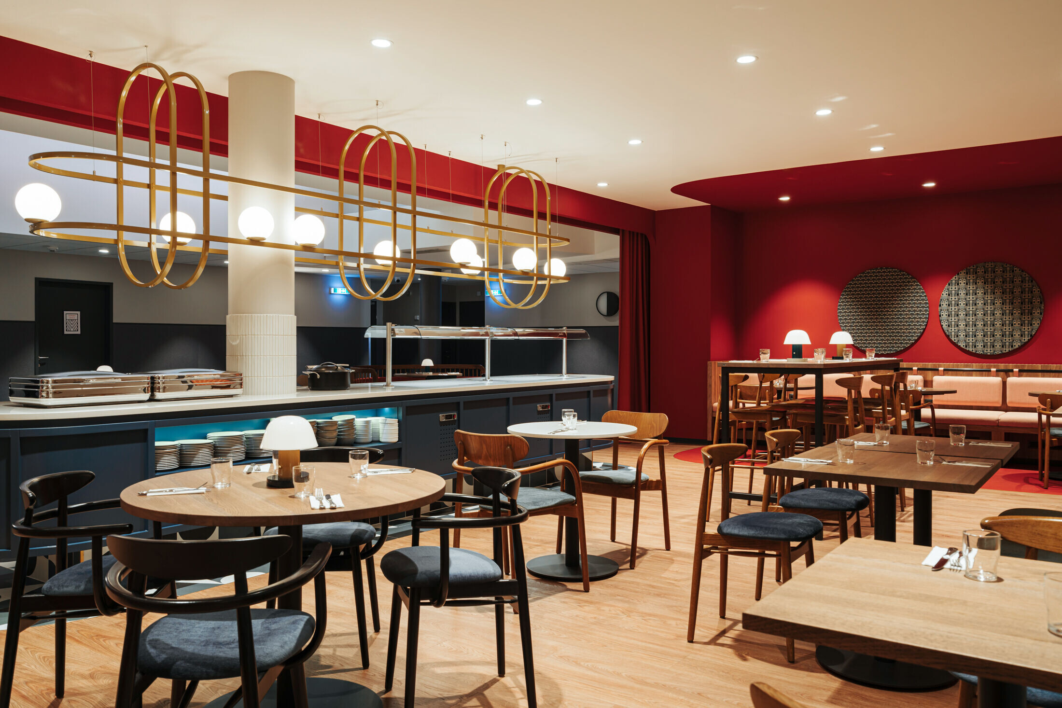
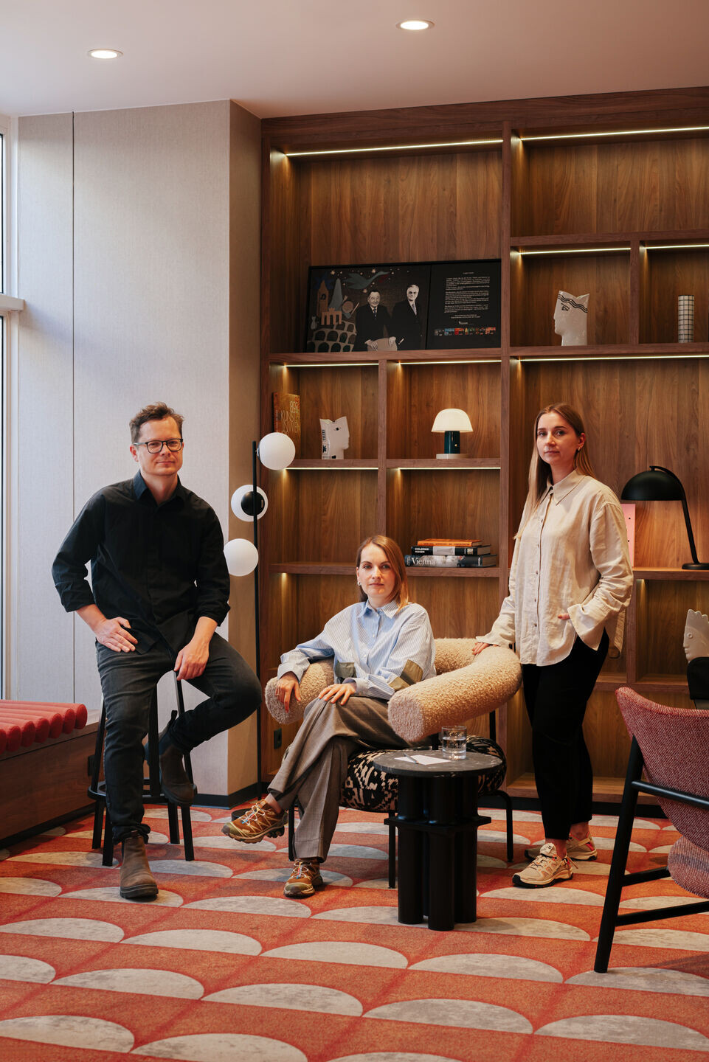
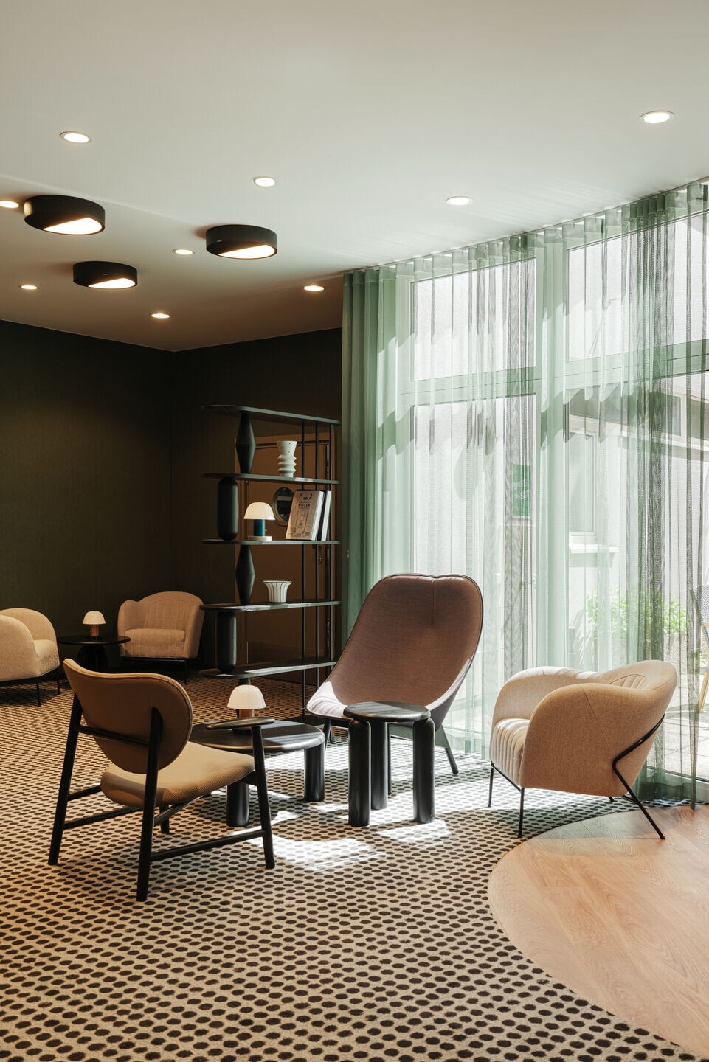
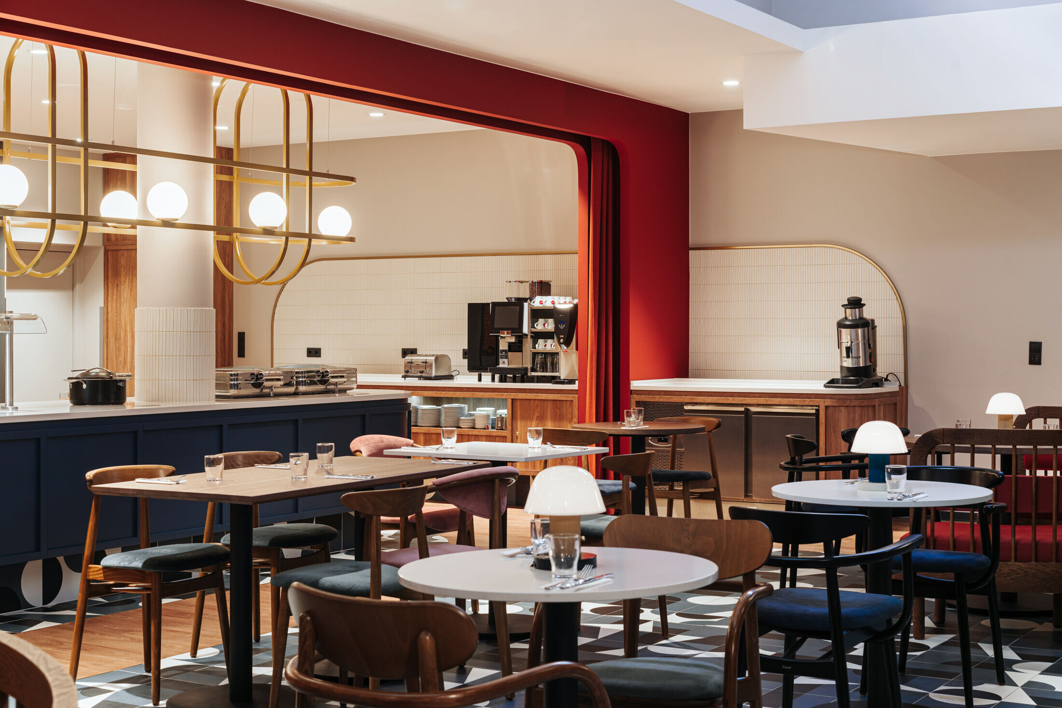
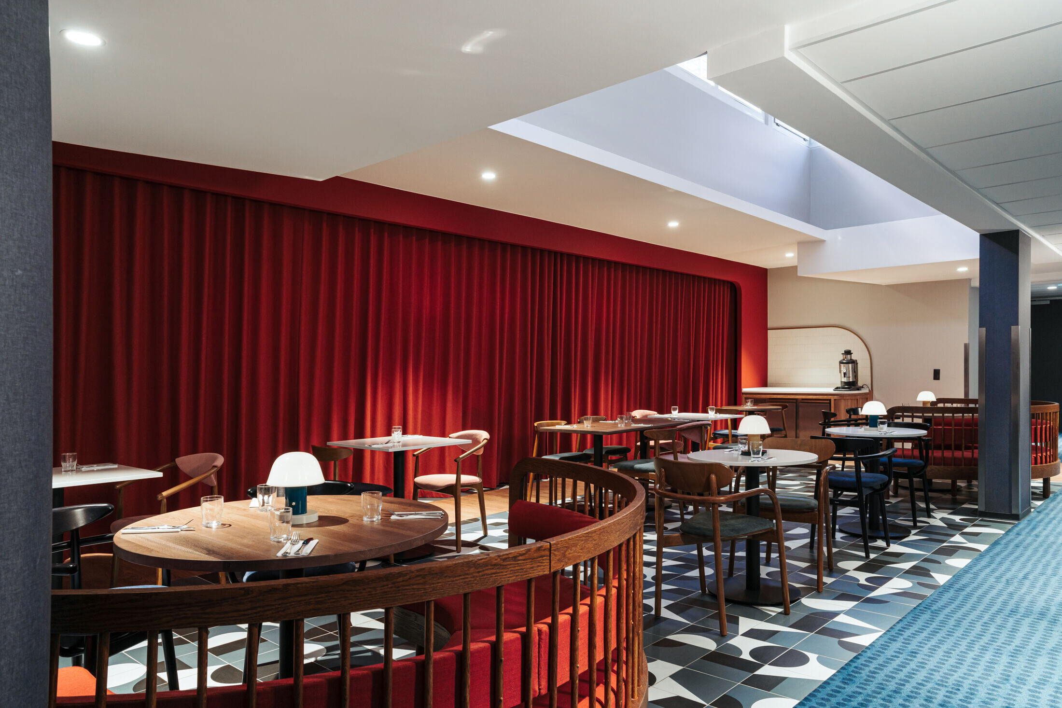
“The spirit of cooperation, a holistic approach to design, the attention to detail, the appreciation of traditional craftsmanship. With this facility, we managed to incorporate the key ideas of the Wiener Werkstätte philosophy into a present-day project. The hotel now boasts a fresh, much more attractive loo. And our efforts have been recognised with an award in the prestigious 2024 International Property Awards in the Hotel Interiors category for the Austria,” says Karolina Kowalik, architect and co-owner of AKA Studio. www.studioaka.pl
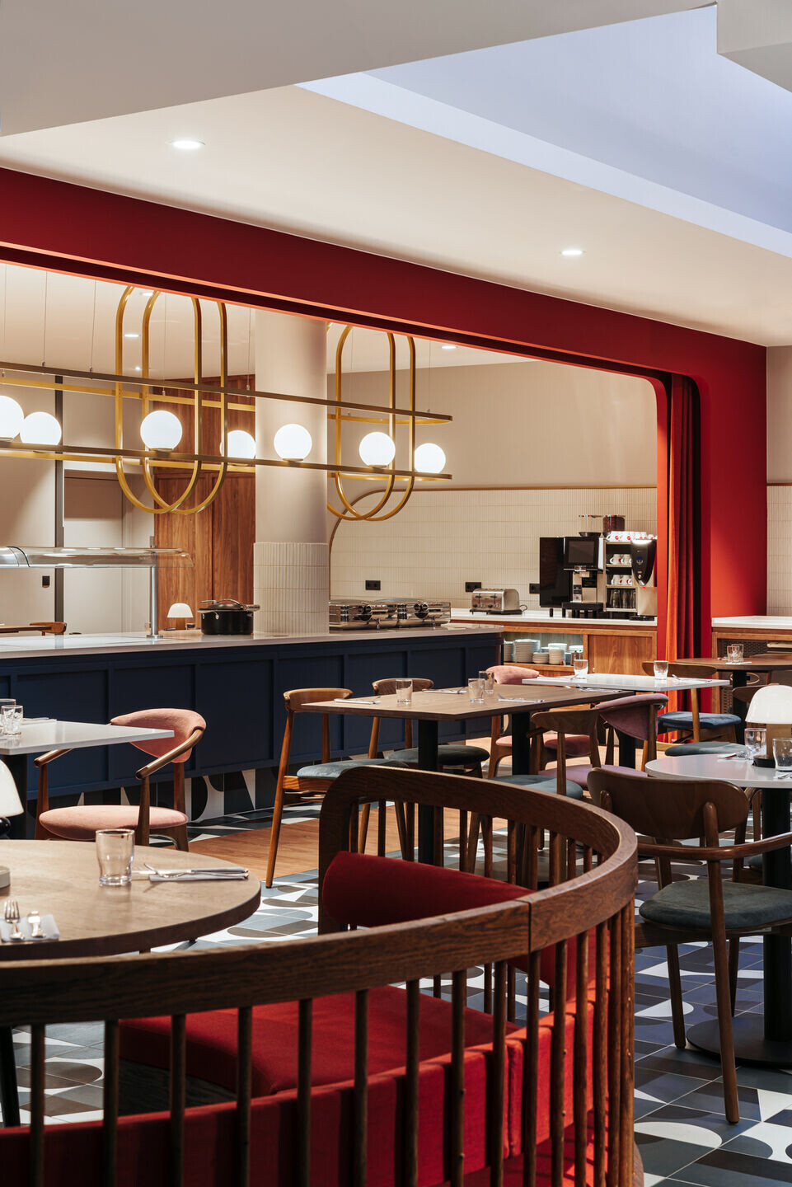
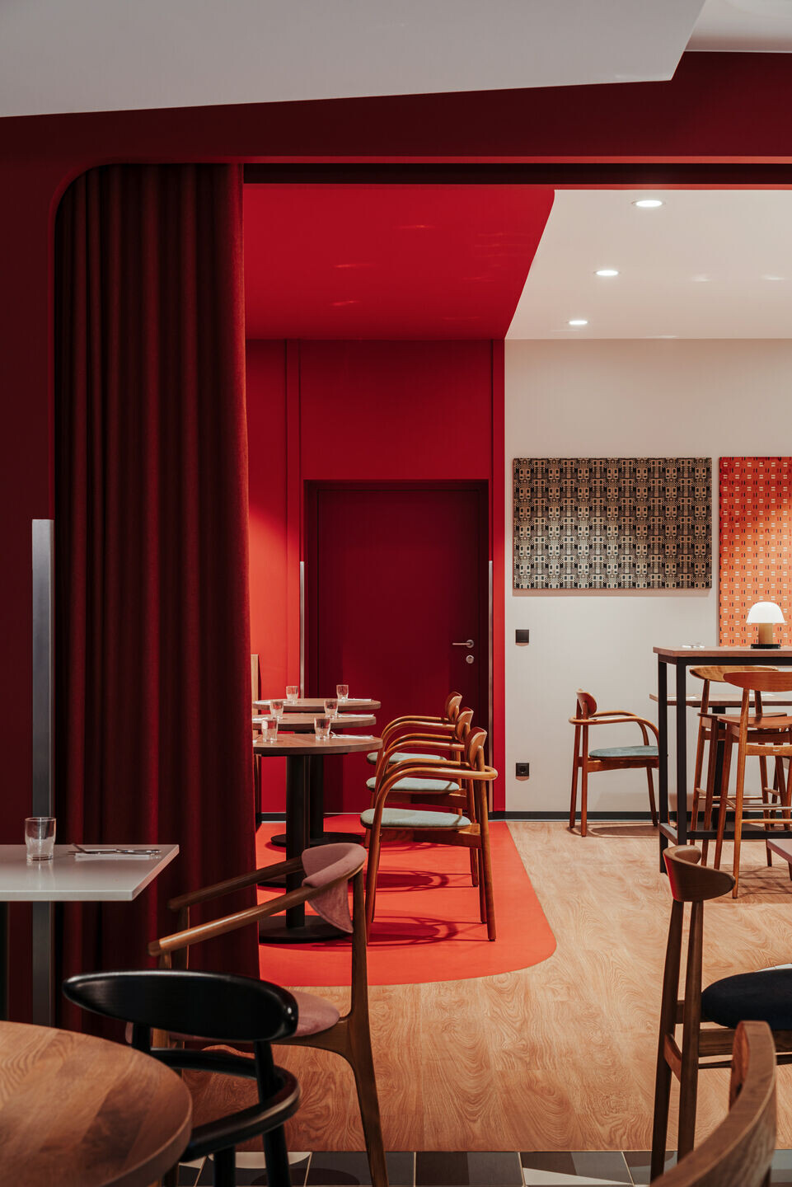
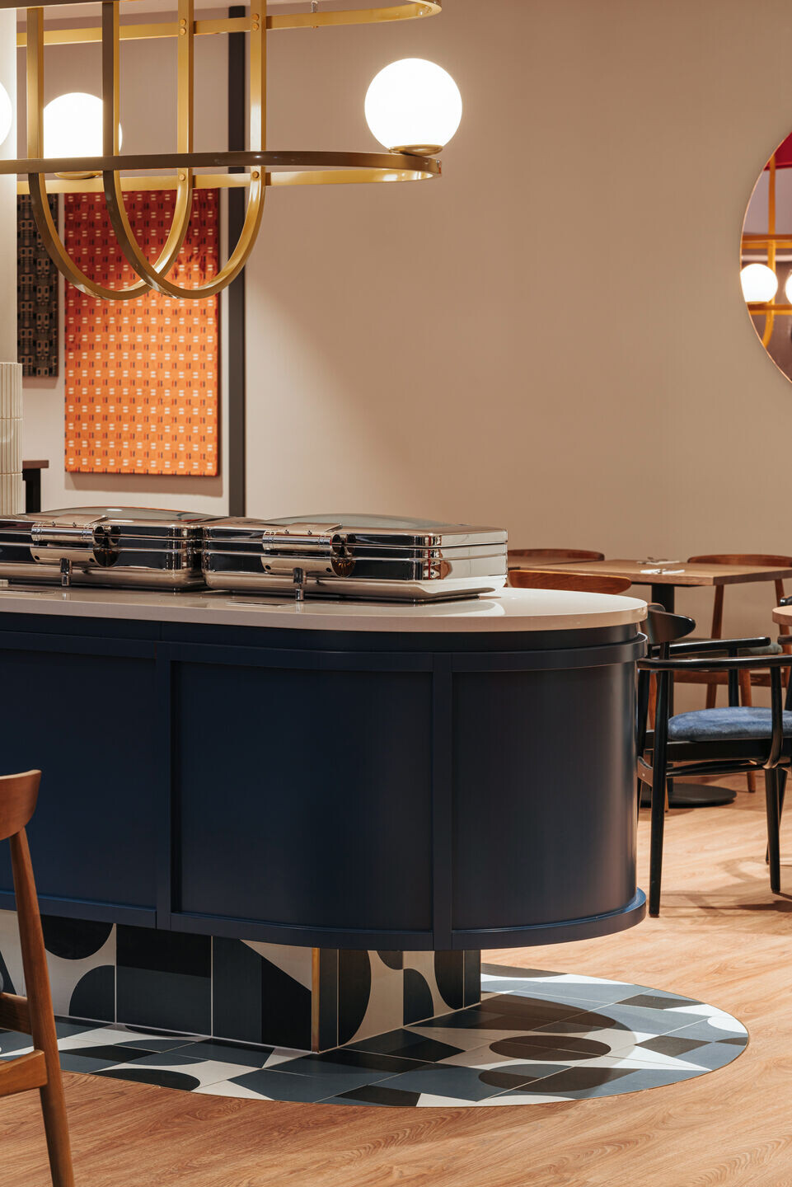
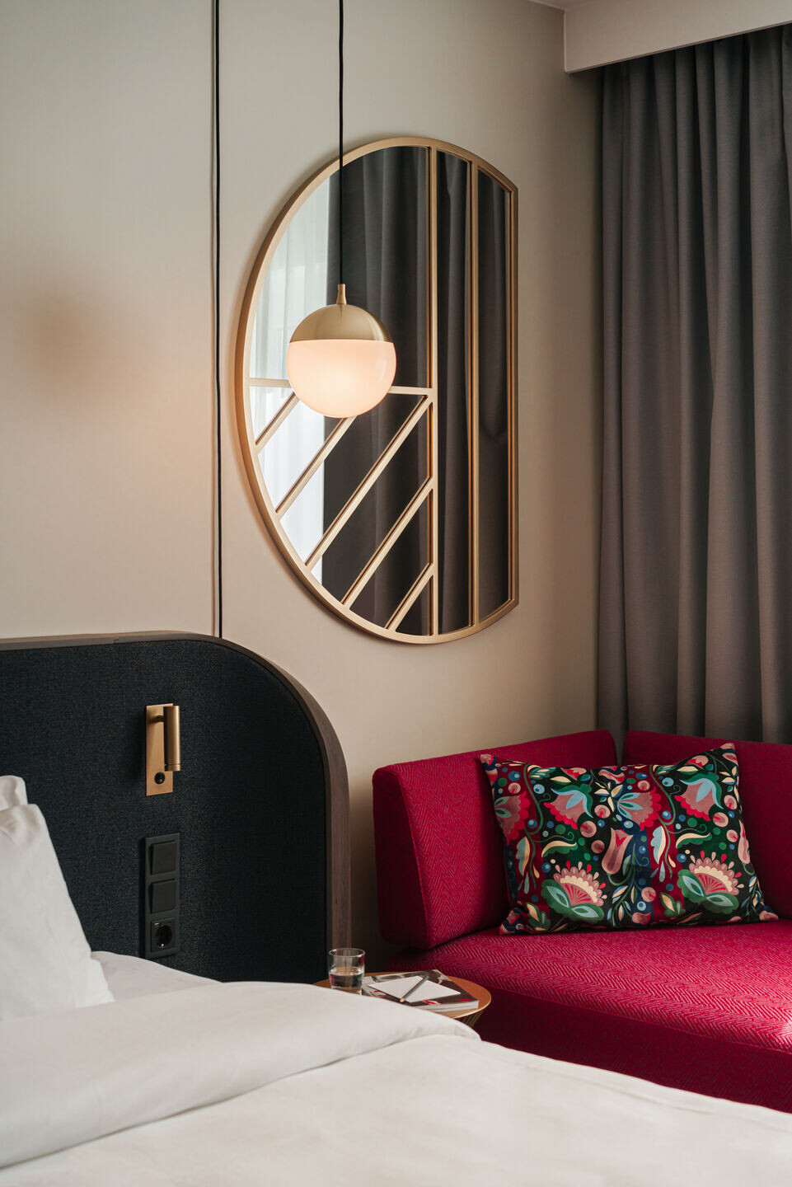
The Mercure Wien City is owned by AccorInvest, an investor, owner and operator of more than 700 Accor-managed hotels in 26 countries, mainly in Europe. Accor is the world's leading hospitality group with a portfolio of more than 5,600 hotels in over 110 countries.
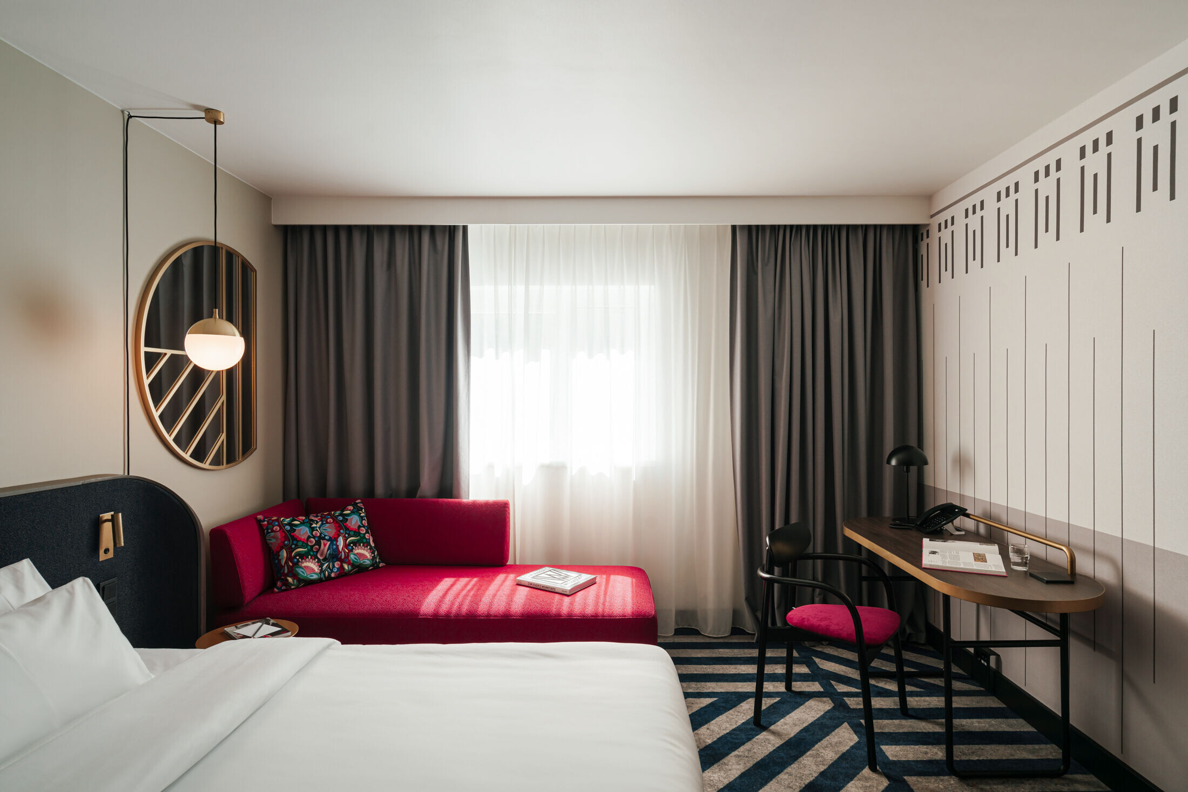
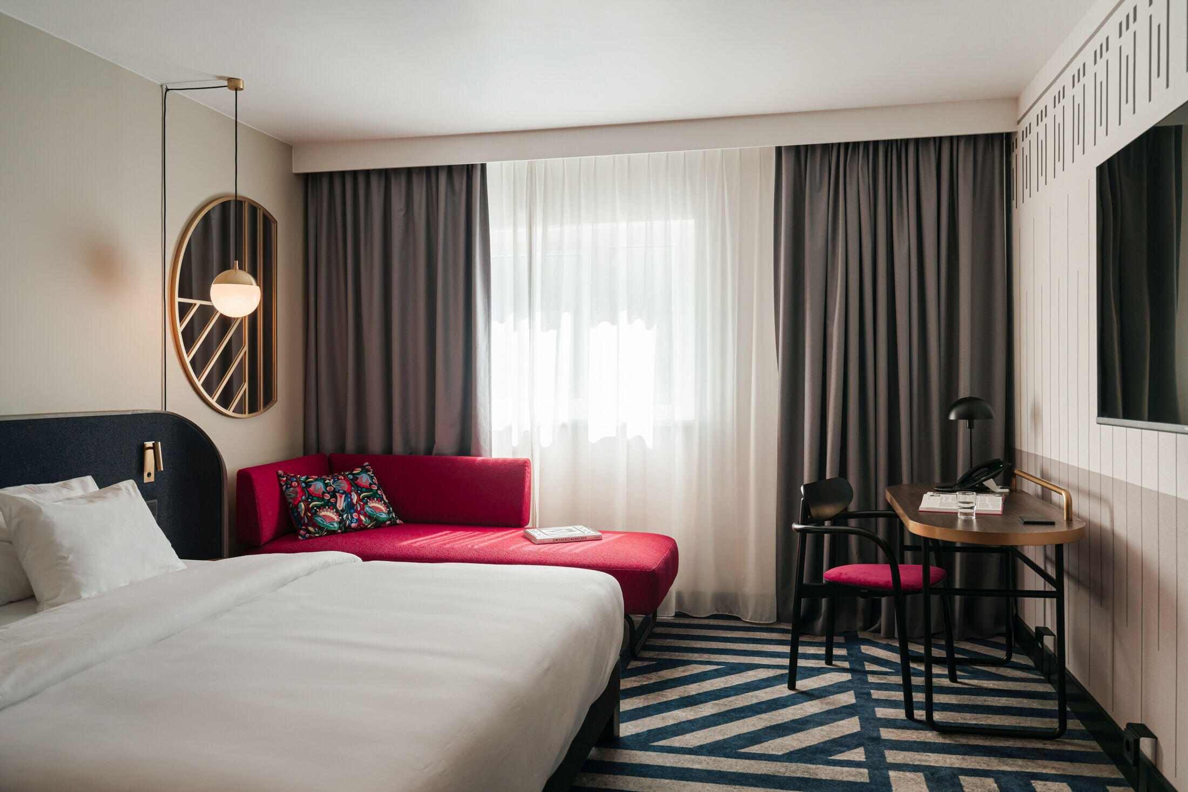
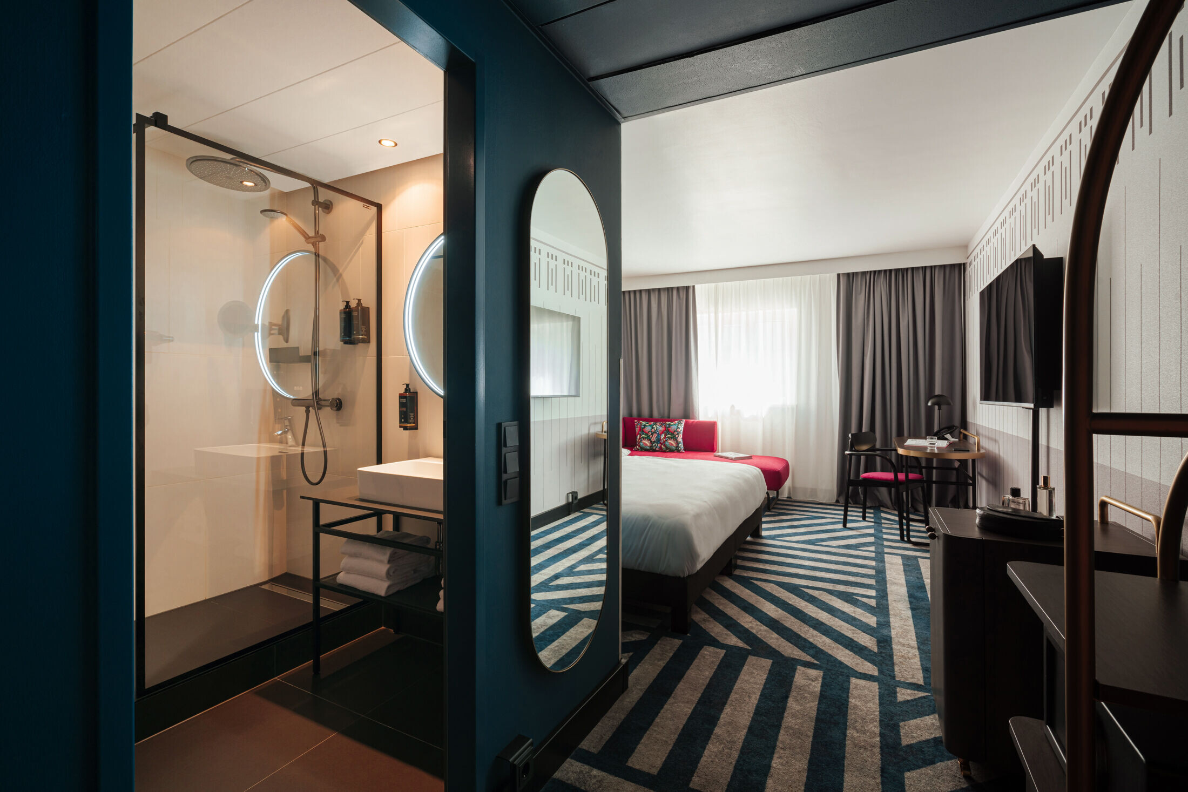
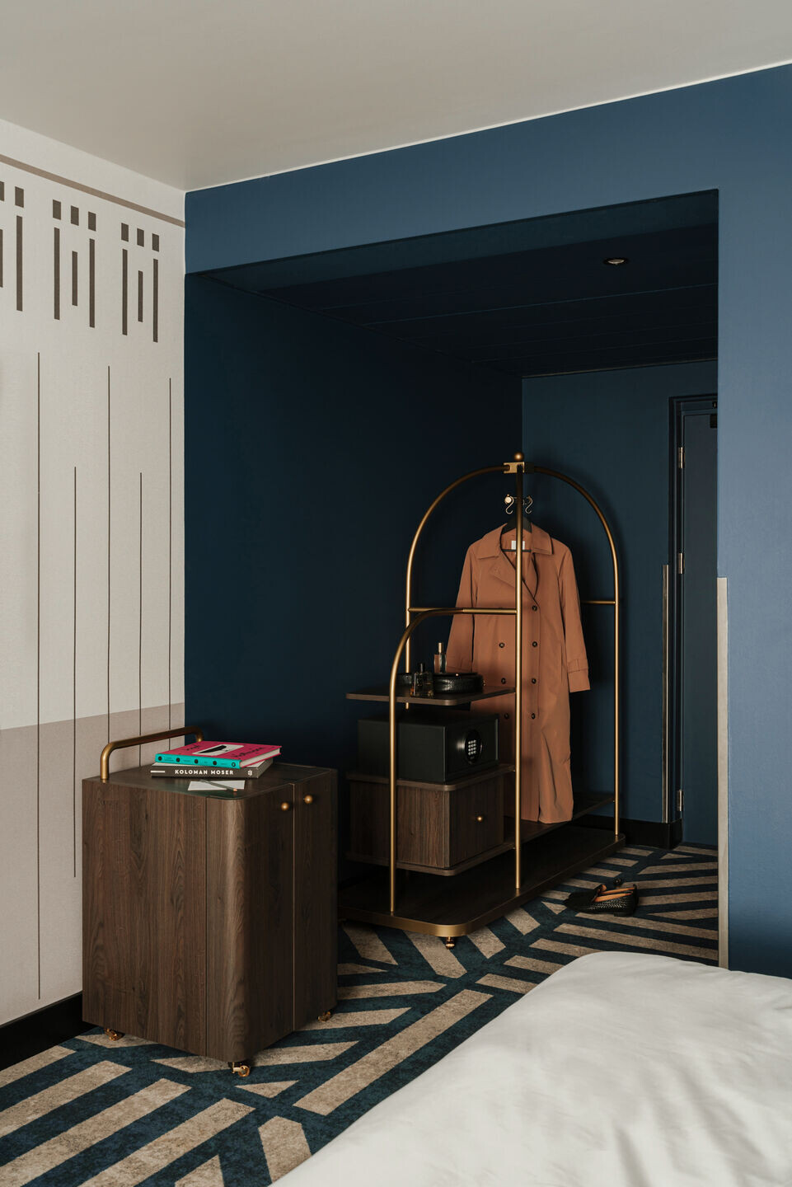
Investor: AccorInvest
Location: Vienna
Number of rooms: 117
Scope: design of rooms, corridors, common areas: Ground floor approx. 600 m2 (lobby including reception, F&B, restaurant and breakfast restaurant, toilets, office, conference room)
Realisation: 2024 Team:
Agata Łapuchowska Karolina Kowalik Przemek Maksym Michalina Musielak Paweł Foks, Alicja Majszak
Photographs: Mood Authors
