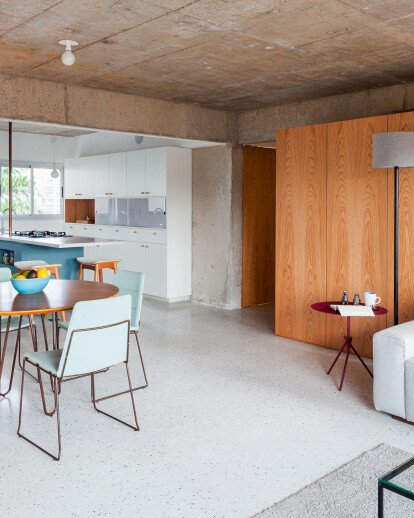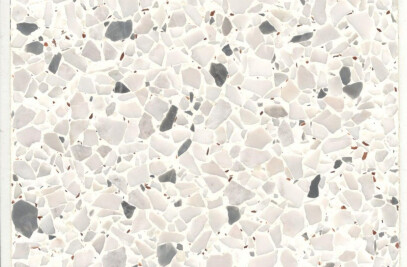In a dark apartment with poor cross ventilation, we sought to transform the existing layout (two bedrooms, suite, kitchen, laundry room and maid´s room) into an open space that contains all the common areas combined. Besides that, there are two compacts and functional suites.
All the walls were removed except from the partition between the kitchen and the existing bedroom. A carpentry has been designed between the main suite and the living room with two purposes. It is a closet in the bedroom´s side and a large panel in the opposite side. Its materiality of natural wood veneer has been thought to contrast its warmth with the sober and cooler appearance of the floor, the exposed concrete slab and beams.
During the construction work, some hidden potentialities came to light, such as the concrete slab which was kept in good condition and showed marks from the formwork. Another interesting element that arose was a curved wall around the main building staircase (all the cement plaster has been removed from its surface) which contrasts with the orthogonality from the other elements.
The choice of monolithic light-tone granilite flooring in conjunction with the good natural lightning caused by the demolitions turns the common area into a more integrated area and seeks a more contemporary language. Finally, the great cross ventilation allows and enhances the relationship among the simultaneous uses of the kitchen and common areas (dining room/ living room) without the need of partitions.
The demolitions allowed the space to be more ample and spacious and the environmental comfort to be enhanced. As there are less divisions, the natural lighting and ventilation became more efficient. In addition, the choice of a single light-tone monolithic floor throughout the apartment contributes to improving the natural light condition, the integration of the common areas and simultaneous uses. The combination results in a clean and contemporary architectural language.
Material Used :
1. Casa Franceza – Floor Covering - Granilite
2. Marcenaria MD – Bespoke Furniture - Freijó Wood Veneer
3. Fair - faced Concrete Slab and Beam






























