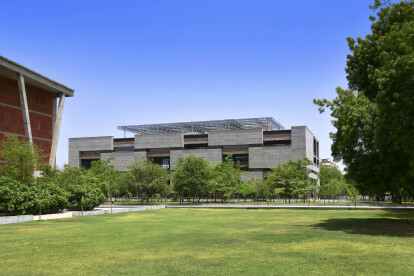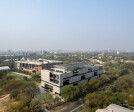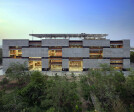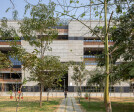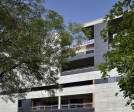Exposed concrete
An overview of projects, products and exclusive articles about exposed concrete
Project • By Architectkidd • Apartments
Sandwash Apartment
Project • By bluarch architecture + Interiors + interiors • Private Houses
The Liminal House
Project • By Aangan Architects • Residential Landscape
CHITRAKUT - An Extended Family Cluster- Faliyu
Project • By Architecture Studio YEIN • Offices
Studio Jeongdongjin
Project • By Studio Pippa • Pavilions
Pavilhão
Project • By ZAIRA Architects & Engineers • Offices
Urban Lining -KN Global Headquarters
Project • By remyarchitects • Private Houses
Water House
Project • By Associated Architects (I) Pvt. Ltd. • Private Houses
Jain Residence
Project • By INI Design Studio • City Halls
Dahegam Townhall (Auditorium)
Project • By Estudio GMARQ (GOVETTO MANSILLA ARQUITECTOS) • Private Houses
GJ HOUSE
Project • By Stanacev Granados • Private Houses
Casa Primeriza
News • News • 21 Dec 2023
Haldenstein School is a rationalist building complex fitting for a historic Swiss village
Project • By Stephane Paumier Architects • Auditoriums
Ahmedabad University Centre
Project • By Najmias Office for Architecture NOA • Private Houses
Casa FRN
Project • By MDAD - Matheus Diniz Arquitetura e Design • Community Centres
























































