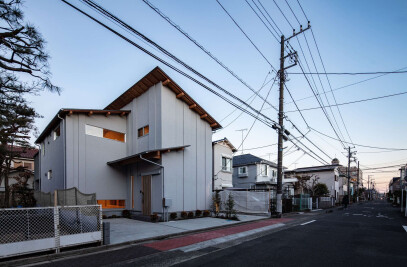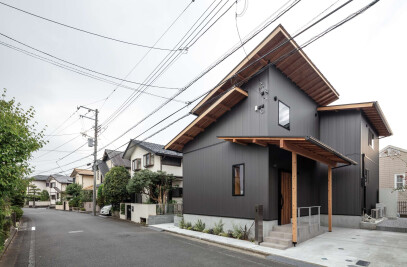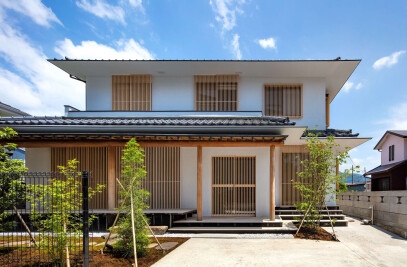We planned an open-plan café that connects the inside and outside under a " one large roof".


By placing a ridge line on the diagonal of the large roof, the café was designed to be open, with one side having a high eave to welcome guests and the other side having a low eave that blends in with the cityscape.


Once inside, the shape of the roof is also expressed in the interior space.
Randomly hung pendant lights were used as accents to create an open space.
The combination of old wood furniture, wood-cement board behind the eaves, and steel structural frame inside the interior, and old wood walls and furniture outside, and galvalume steel exterior walls, allows visitors to experience the diverse textures of wood and metal inside and out.

The eating and drinking space has both indoor and outdoor seating, with large openings to create an open eating and drinking space with a sense of unity between the interior and exterior.

Various types of seating are provided, including tables, sofas by the windows, semi-private rooms surrounded by a wooden screen, and outdoor terrace seating, allowing guests to choose their favorite seats for eating and drinking.

A bookshelf for display was placed on the wall, and a hidden WC door integrated with the bookshelf was installed in it.
















































