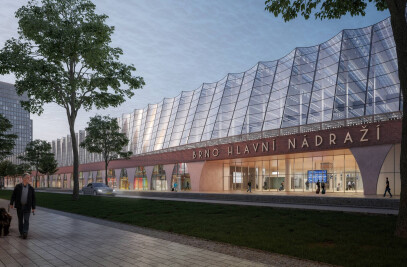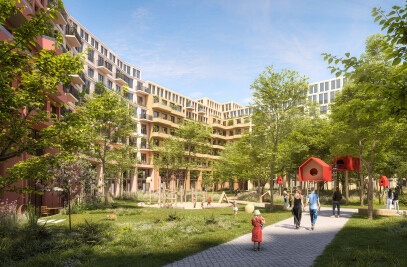The headquarters of Econcern in Germany, or Etrium, is the first office building in Cologne to qualify as a 'passive house'. Econcern, a market leader in sustainable energy, wants Etrium to set an example, in the sense of 'practise what you preach'. The term passive house denotes an extremely low energy consumption and a pleasant indoor climate. Oriented to the sun and well insulated, it has no need of traditional heating and cooling systems. Passive heat sources such as the sun but also the office staff and the technical apparatus including computers, provide almost all the necessary heat. In addition, solar panels and wind turbines on the roof contribute to an agreeable indoor climate and a cleaner environment. An integrated air conditioning system exploits concrete's heat accumulation capacities, giving smaller fluctuations in temperature. Etrium consumes something like a fifth of the energy used by comparable office complexes. The building has three storeys ranged round an atrium, a spectacular glass-covered court drawing daylight and air into the entire building. Internal terraces on the upper storeys are rotated relative to one another to give unexpected views and vibrant spaces. The wood finish adds an element of informality. Facades are of red broken recycled glass that glistens in the sunlight. The client received the first golden 'Gütessiegel' from the Deutsche Gesellschaft für Nachhaltiges Bauen (DGNB) for the Etrium. The golden 'Gütessiegel' is in Germany the highest rate for sustainability. The German certification standard commands higher requirements than for example LEED (Leadership in Energy and Environmental Design).
Project Spotlight
Product Spotlight
News

Fernanda Canales designs tranquil “House for the Elderly” in Sonora, Mexico
Mexican architecture studio Fernanda Canales has designed a semi-open, circular community center for... More

Australia’s first solar-powered façade completed in Melbourne
Located in Melbourne, 550 Spencer is the first building in Australia to generate its own electricity... More

SPPARC completes restoration of former Victorian-era Army & Navy Cooperative Society warehouse
In the heart of Westminster, London, the London-based architectural studio SPPARC has restored and r... More

Green patination on Kyoto coffee stand is brought about using soy sauce and chemicals
Ryohei Tanaka of Japanese architectural firm G Architects Studio designed a bijou coffee stand in Ky... More

New building in Montreal by MU Architecture tells a tale of two facades
In Montreal, Quebec, Le Petit Laurent is a newly constructed residential and commercial building tha... More

RAMSA completes Georgetown University's McCourt School of Policy, featuring unique installations by Maya Lin
Located on Georgetown University's downtown Capital Campus, the McCourt School of Policy by Robert A... More

MVRDV-designed clubhouse in shipping container supports refugees through the power of sport
MVRDV has designed a modular and multi-functional sports club in a shipping container for Amsterdam-... More

Archello Awards 2025 expands with 'Unbuilt' project awards categories
Archello is excited to introduce a new set of twelve 'Unbuilt' project awards for the Archello Award... More

























