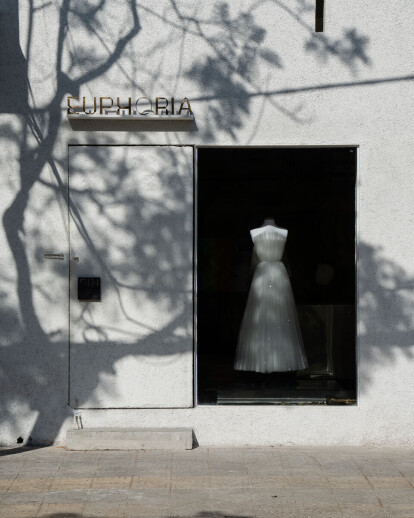Euphoria Bridal Gallery located in the center of Danang city. The state of the showroom was inherently an old house with many structural defects, many columns, partitions, making the existing space cramped and lacking light. The building also faces to the West, so it is greatly affected by heat. Ngoac.space team's mission is to renovate this into a new bridal store to display and experience.
Architects focus on the customer interaction and product experience that they did not simply display or sell dresses. Walking outside in, circling between floors; the inner space is moderated in terms of lines and colors to become the backdrop highlighting the products, increasing the focus and enjoyment of each dress on display.
Contrasting materials are emphasized, increasing visual interactivity. Instead of covering up the unrefined structure, the surrounding bricklayers, stucco, and paint finish were all demolished, revealing the concrete columns with rough surfaces. This helps to connect the space horizontally and vertically, and expand it into a supportive orientation for customer experience. In addition, the somewhat rough concrete texture enhances the contrast with the softness of the wedding dresses.
Different shades of natural light create the physical variation of the products on the Gallery. Two large light sources on the roof are directly connected to the two void areas, bringing natural light into the exhibition space and thus, enlightening the space and limiting the use of electrical energy during a day.
The interaction and color changes of the building with environmental factors is focused on creating different feelings and attractions to passers-by. The facade is not only a thick wall with a number of small windows placed to limit the sunlight in, but also seen as a canvas to harmoniously connect with the green canopies and external environmental shifts.
Material Used:
1. Ngoc Nguyen Construction
2. Vuong Nguyen MEP
3. Ori lighting
4. Tuan Mai Steel
5. PNT Furniture
6. Galamax flooring
7. Jotun
8. Vinh Tuong Gypsum board






























