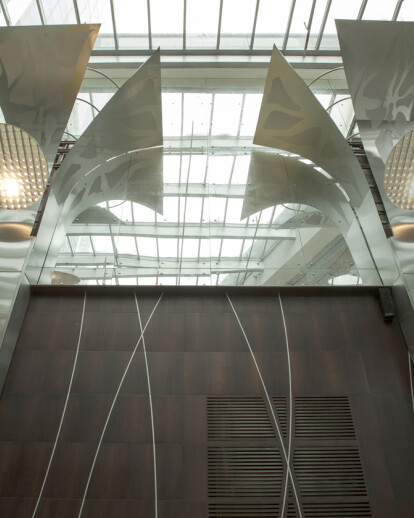The field of activity for architects were public spaces of the 70-floor tower, as well as several halls and lobbies, located on the first floor. That is a kind of a complex of the connected entrance areas with the reception desks. Also Architects made the underground parking lobby with a total area about 4000 m2.
The influential eco theme was chosen as a basis for the interior solutions: it is manifested in the selection of materials and in the way the space is shaped. Architects came up with the idea to make the interior look like the real forest filled with light. It came out gentle and emotional: as if the light is streaming through crowns of threes. Surrounded by rigid cold urban shapes the space is alive and sensationally pleasant.
The concept was called «The forest Symphony».
Two quite different interior styles -Scandinavian and Italian - are united in the space. A thin veneer used in the decoration recalls the laconic Scandinavian touch. Almost sculptural working with the walls and ceilings decoration makes the project close to the works of famous Italian designers.
In the main hall of the forest theme is very expressive- pilasters are transpormed into the tree trunks, and ceiling looks like the openwork tree crown. These most complicated suspended structures are made of concrete reinforced compound surfaces. The job has requires most precise calculations as the sheets weigh quite substantially. These concrete sheets are covered with thin layer of specially impregnated and color-aligned veneer, which makes the “forest” so sunny and attractive.





























