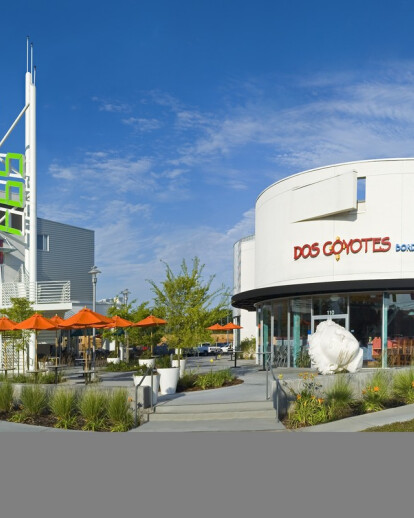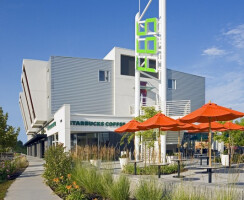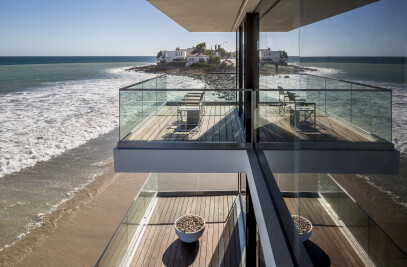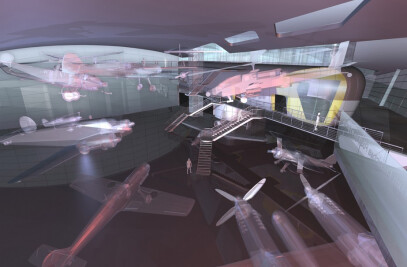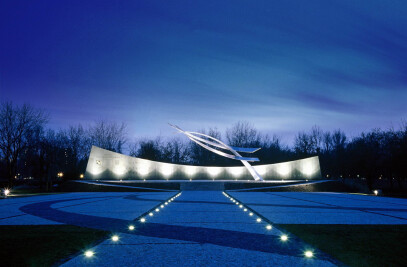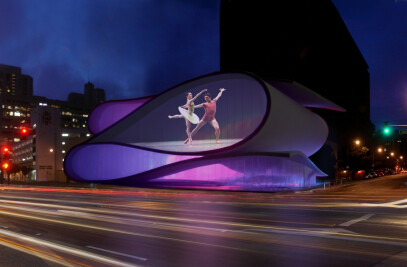Data • Retail and residential lofts • Mixed-use transit village • 40,000 sq.ft. (3,700 m2)
Summary • Transit village adjacent to light rail station • Encourages public transport use, connecting housing to downtown • Mixed use scheme – residential and retail • Creates pedestrian scale street frontage • Parking concealed behind • Catalyst project for re-development of entire area • Designed in parallel with the new master plan zone
The center is intended to create a recognizable urban environment, with a level of detail and complexity that provides a pedestrian scale for the area. It is the beginning of a new neighborhood.
Context and program Situated adjacent to a new light rail station, this is a new approach to dense mixed-use development. It is the lead project of a new masterplan for the area and is intended to provide the impetus for the renewal of the surrounding area.
The site had some severe problems, since the context is a blighted area of decaying industrial buildings. It was identified as a redevelopment zone by the city and was the focus of a new master plan, as an overlay zone. The building was seen as a tool for re-defining the image of the area and it acts as a kind of “urban pioneer” in this harsh industrial environment. The incentive for this change was the construction of a new light rail station that now connects directly to the downtown business area. This was the opportunity to create a mixed-use project centered on a public transit system. It is an experimental example of an increasingly relevant urban typology, driven by the pressing issues of traffic congestion and environmental issues.
Process The design process for the site was an unusual one, since it was carried out while the guidelines for the new zoning were still being developed. Working closely with the planners, the design of the project was a kind of testing ground and the parallel process allowed both the guidelines and the buildings to be refined and improved as they progressed.
Site plan The buildings line the two street frontages to create an urban streetscape, while the required parking is concealed behind. The site plan is driven by strong pedestrian links to the station and adjacent streets. Sidewalks are connected to the adjacent lots, to create a new sense of pedestrian continuity in what was previously an almost car-only environment. An important focal point is created at the main pedestrian entrance, at the street intersection, using a public outdoor space with café seating for the restaurants and coffee shop. The public plaza qualities are also reinforced by a tall sculptural element containing the stair to the residential levels, which also acts as a landmark for the entire site. The scheme is a pedestrian-oriented urban environment with outdoor gathering spaces. It is intended to create a sense of community for the area.
Design The modern dynamic forms of the buildings reflect their role as an urban transit hub and also something of their ancestry in the industrial area. The designs are intended to be dynamic and eye-catching, to create a recognizable landmark quality that will anchor the new area. They are intended to have an “edgy” urban quality that reflects some of the character of the industrial warehouse conversion that is going on in other cities, such as Portland and New York. The tall pylon sign/sculpture is an important tool that identifies the project from nearby highways.
The residential lofts are bi-level, with a spiral stair leading to an open space that overlooks a double-height living area below. Many of the structural elements are left exposed, such as polished concreted floors and wood roof trusses.
Critical Acclaim “…a stunning mixed use project….architecture as art.” -- Sacramento Bee, Newspaper
“…a pioneer in mixed use development outside the city’s urban core…an innovative design solution….a groundbreaking project.” -- The Sacramento Business Journal
Award • Real Estate Projects of the Year – Best mixed-use project (Sacramento Business Journal)
