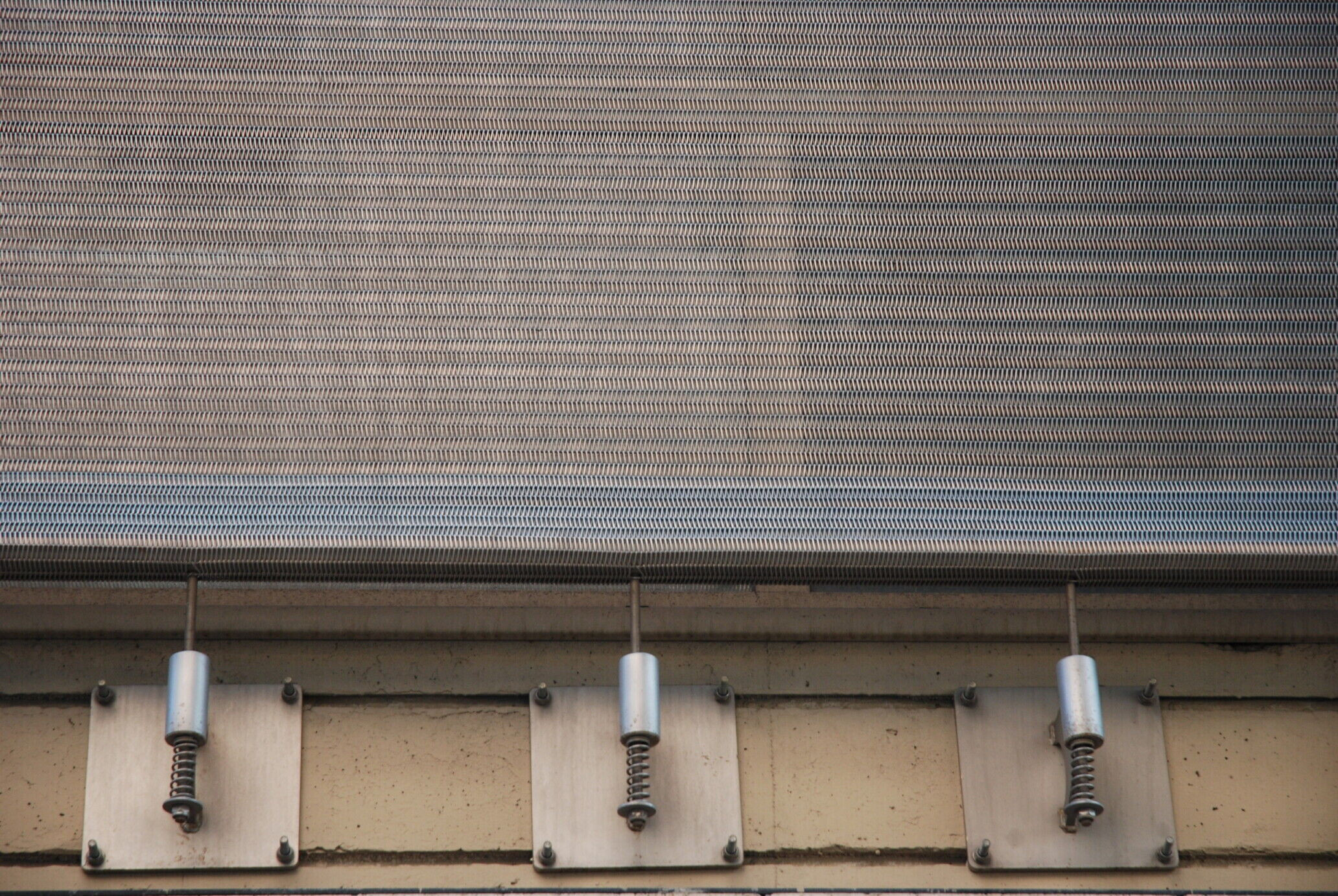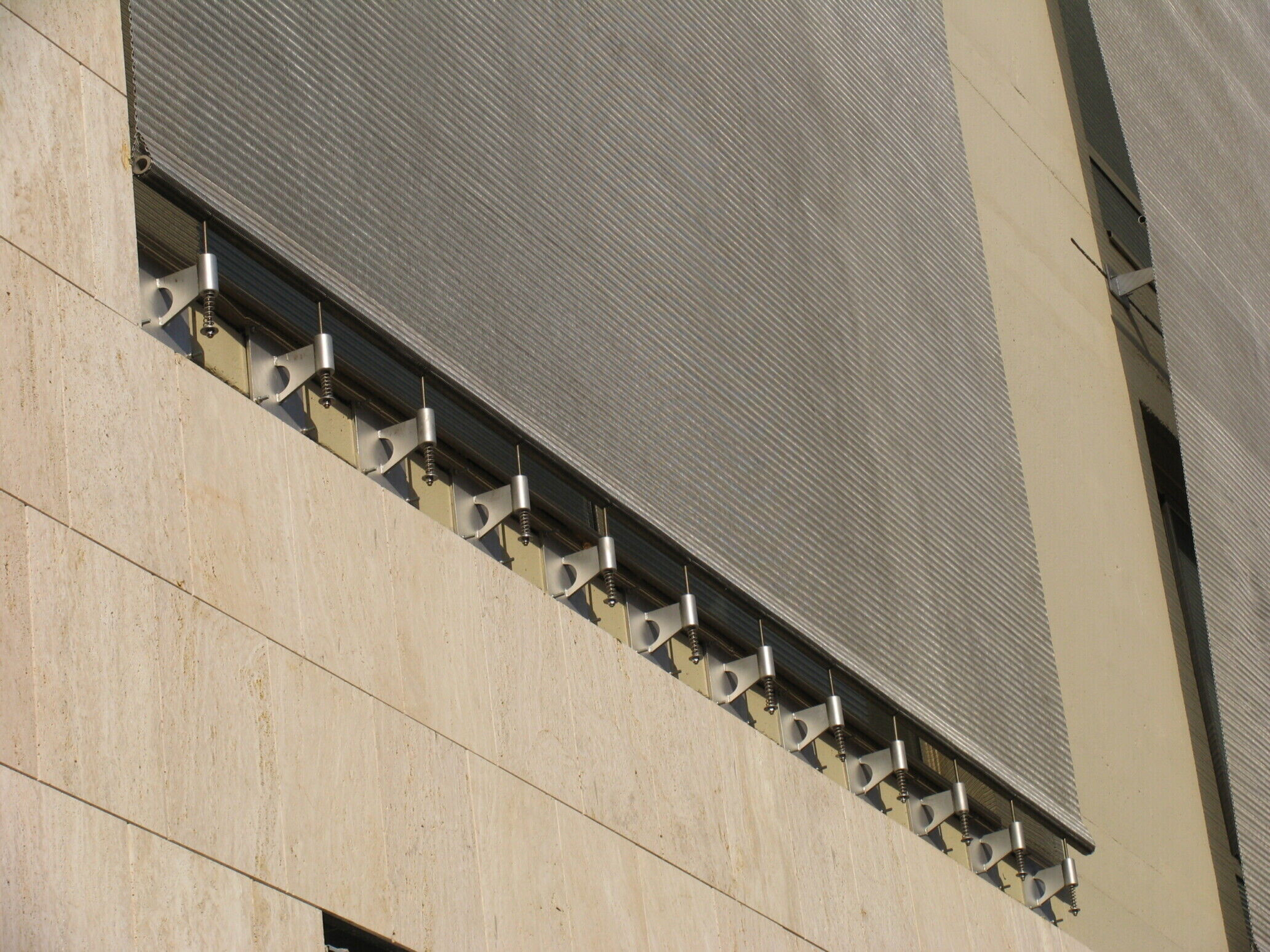The structure and design of the University of Barcelona’s Faculty of Geography and History building have been adapted to the complex urban reality of Barcelona’s Raval neighbourhood. The Cirici & Bassó architectural studio created a complex interior layout of the building tailored to programme needs and the topography of the site, while the exterior façades were constructed with a simple geometric concept and with large openings to allow natural light into the classrooms and other rooms of the university facilities. These large openings are covered with metal screens constructed with Codina Architectural’s Paxton metal mesh.

Location: Barcelona, Spain
Architects: Cirici & Bassó
Application: facade
Architectural mesh model: Paxton
Fixing technique: TF-45
Photos: Codina Architectural and UB






























