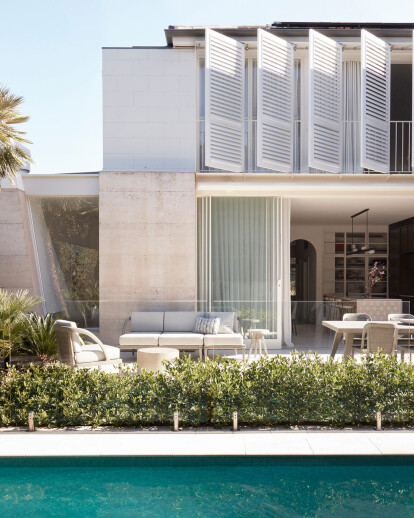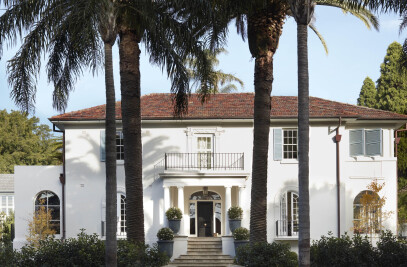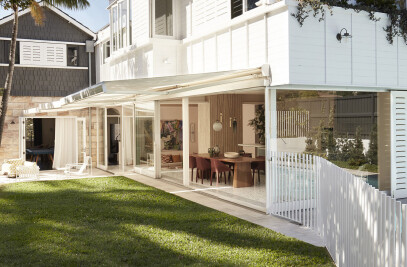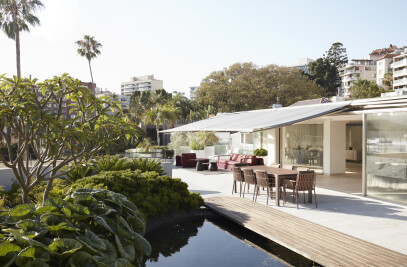There is a perception that heritage houses are not family-friendly homes, that they are not easily adapted to the modern lifestyles of a young couple, their growing children and the grandparents, Family Heritage seeks to dispel that preconception. There is a place for everyone in this house, and the traditional room layout has been afforded a surprising degree of flexibility by providing the ability to open or close up rooms according to function and to the residents’ needs. The design provides ease of access to outdoor natural surroundings, and a family-friendly garden with pool, via openable glass walls and generous balconies. Light and access to the sun are not lacking in this home.
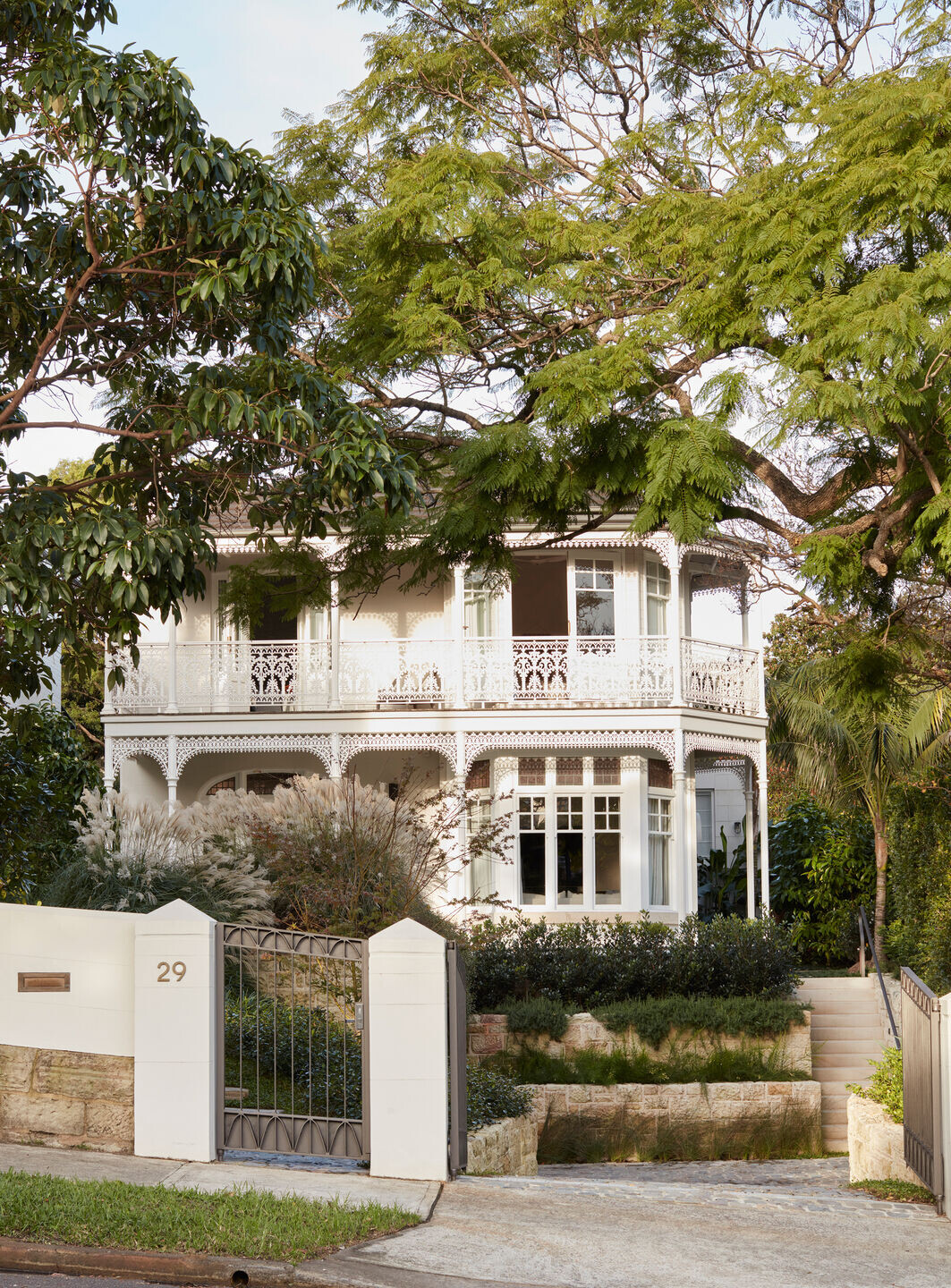
Designed and built in the late 1880s by English architect, Walter Liberty Vernon, the house exists as what was once part of a larger leasehold estate established by the Neutral Bay Land Company, formed by Vernon and his business partner Alexander MacKnight. The estate once also included Vernon’s own home (constructed in 1885 and demolished in 1968).
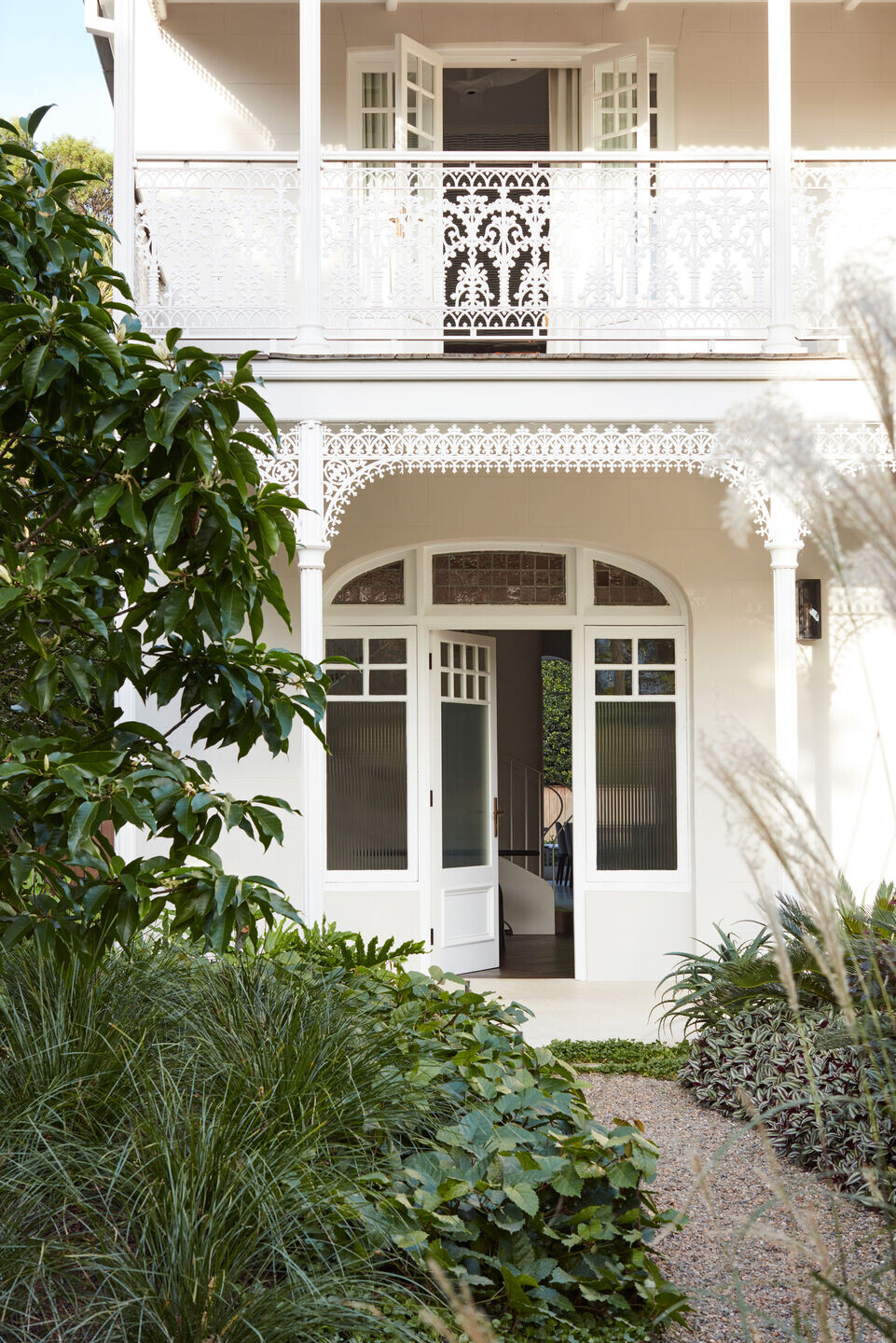
In 1890, Vernon was appointed Government Architect of New South Wales, an appointment that marked the beginning of an exceptionally prolific and masterly period for public architecture, resulting in numerous buildings that have stood the test of time including the Art Gallery of NSW, Sydney Central Station, and multiple fire stations, court houses, post offices, and other public spaces.
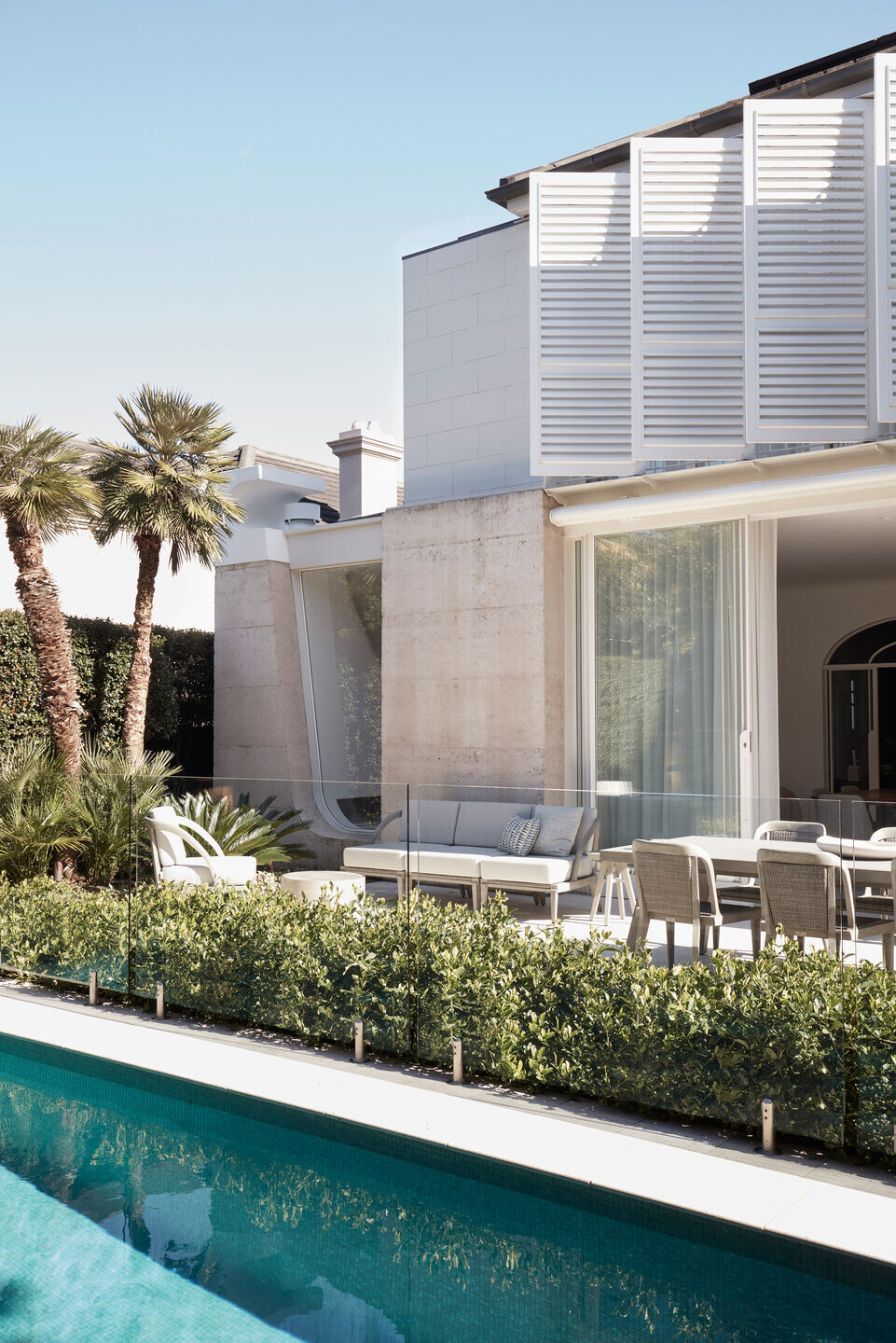
Vernon had reacted against Victorian-era architecture, but this house seemingly contradicts that stance by presenting a front veranda with lacework of Victorian character, however, in searching through old images and plans, Luigi Rosselli Architects and heritage consultant, John Oultram, discovered that the filigree was in fact a “faux” addition installed during the 1980s and made from cast aluminium, rather than the traditional cast iron. As there was not enough historical information available to accurately reconstruct the original veranda the lacework remains as a testament to the different approaches to heritage.
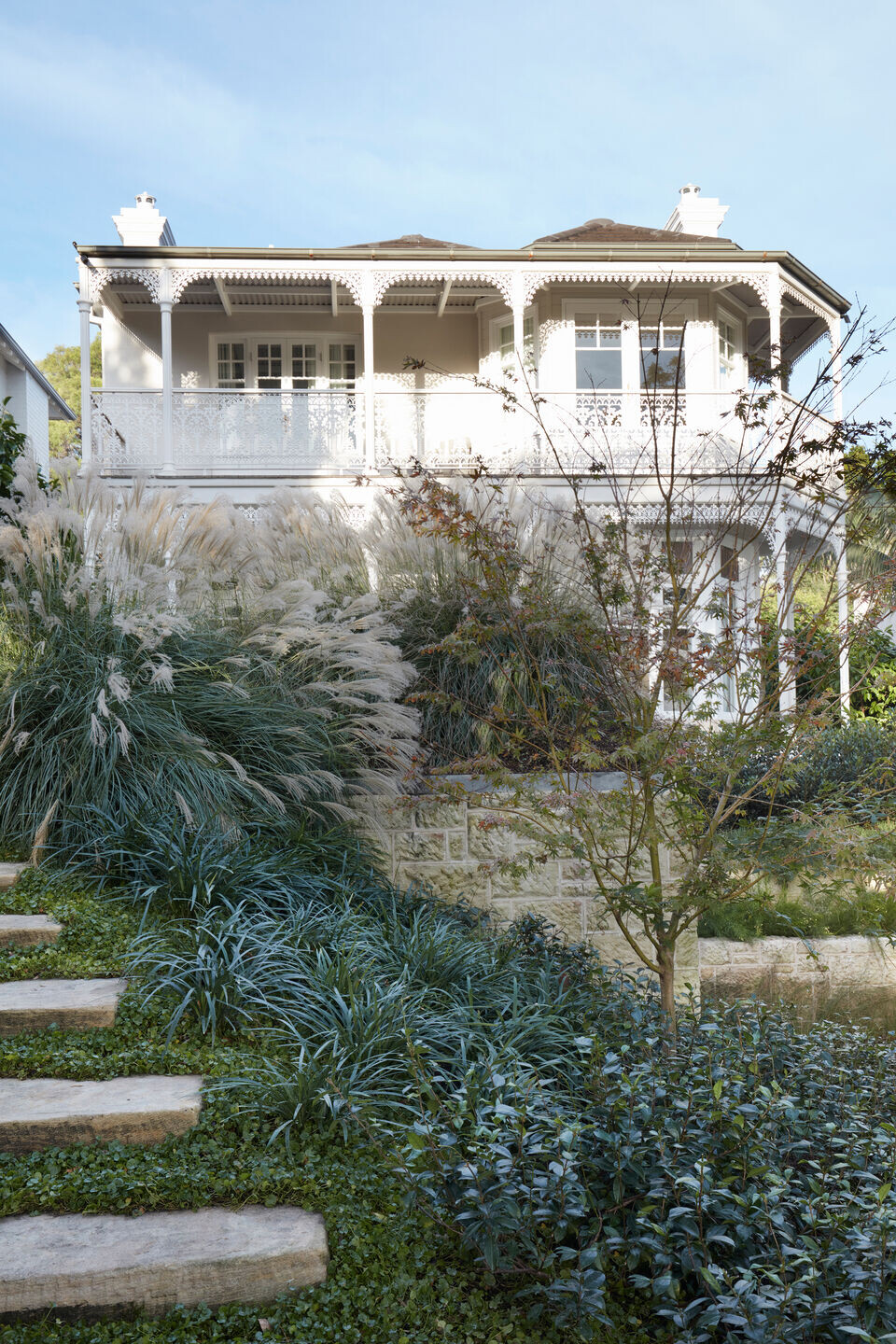
Also added during the 1980s was an extension to the rear of the property, replaced in this evolution by an open plan living/dining and kitchen area in line with contemporary standards that flows seamlessly out to the lushly planted backyard.
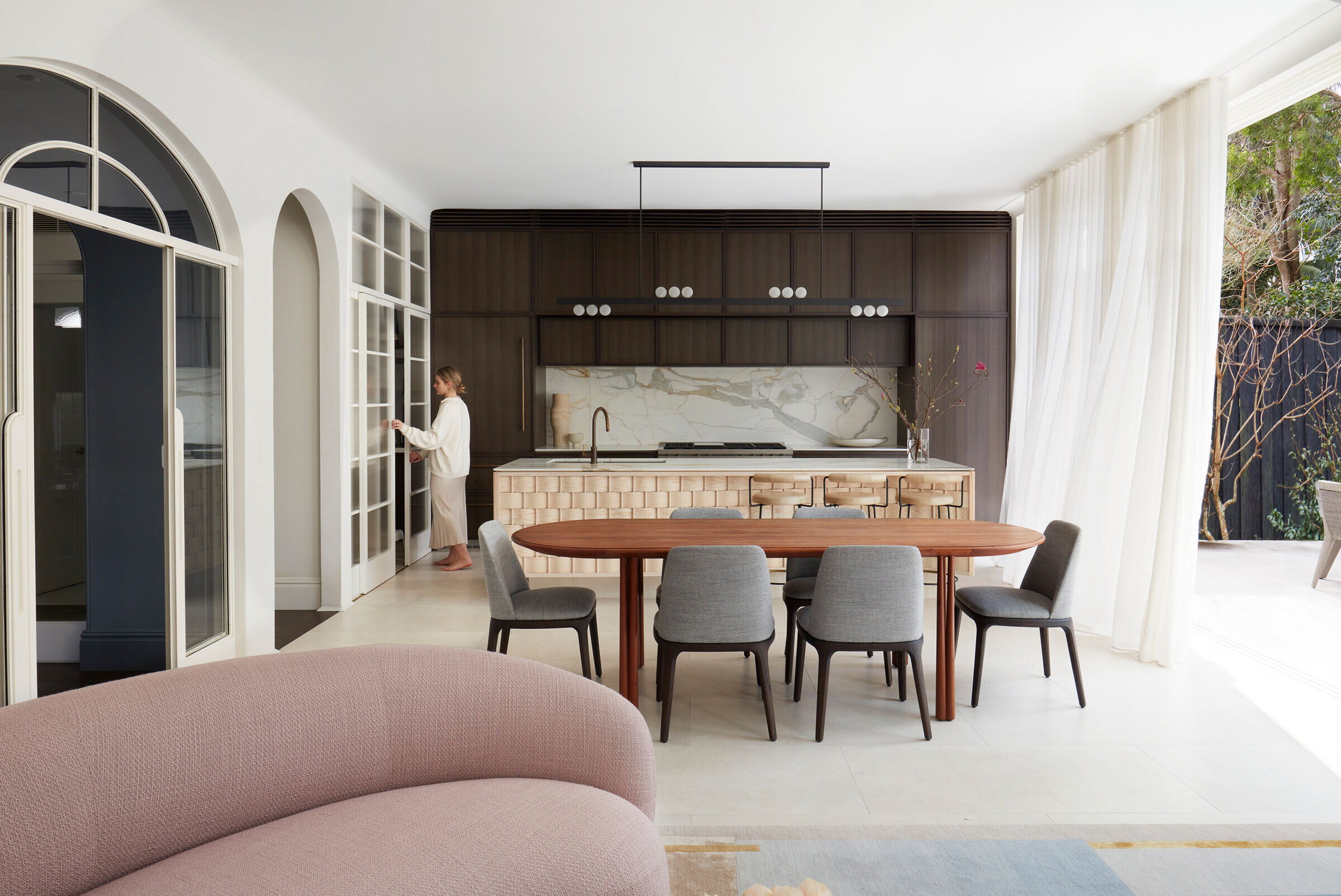
The garden itself is an outdoor room of its own bordered by tall hedge walls and shielded from the elements by a retractable canvas awning, it houses the cool and inviting appeal of a swimming pool to while away sunny summer afternoons.
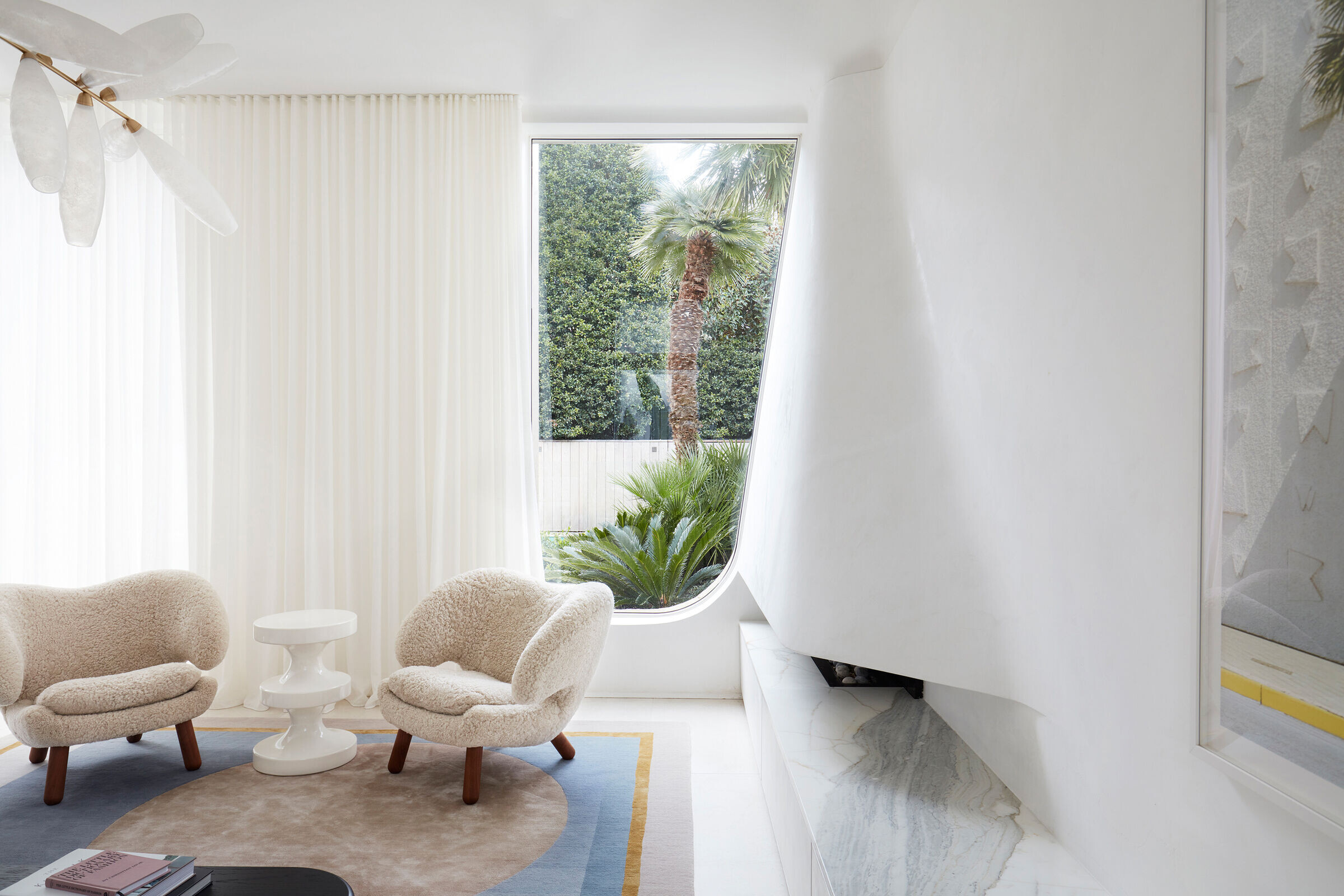
All other rooms on the ground floor of the original house have been maintained in their existing locations as more reflective and tranquil spaces: a TV room, a study, and a workstation.
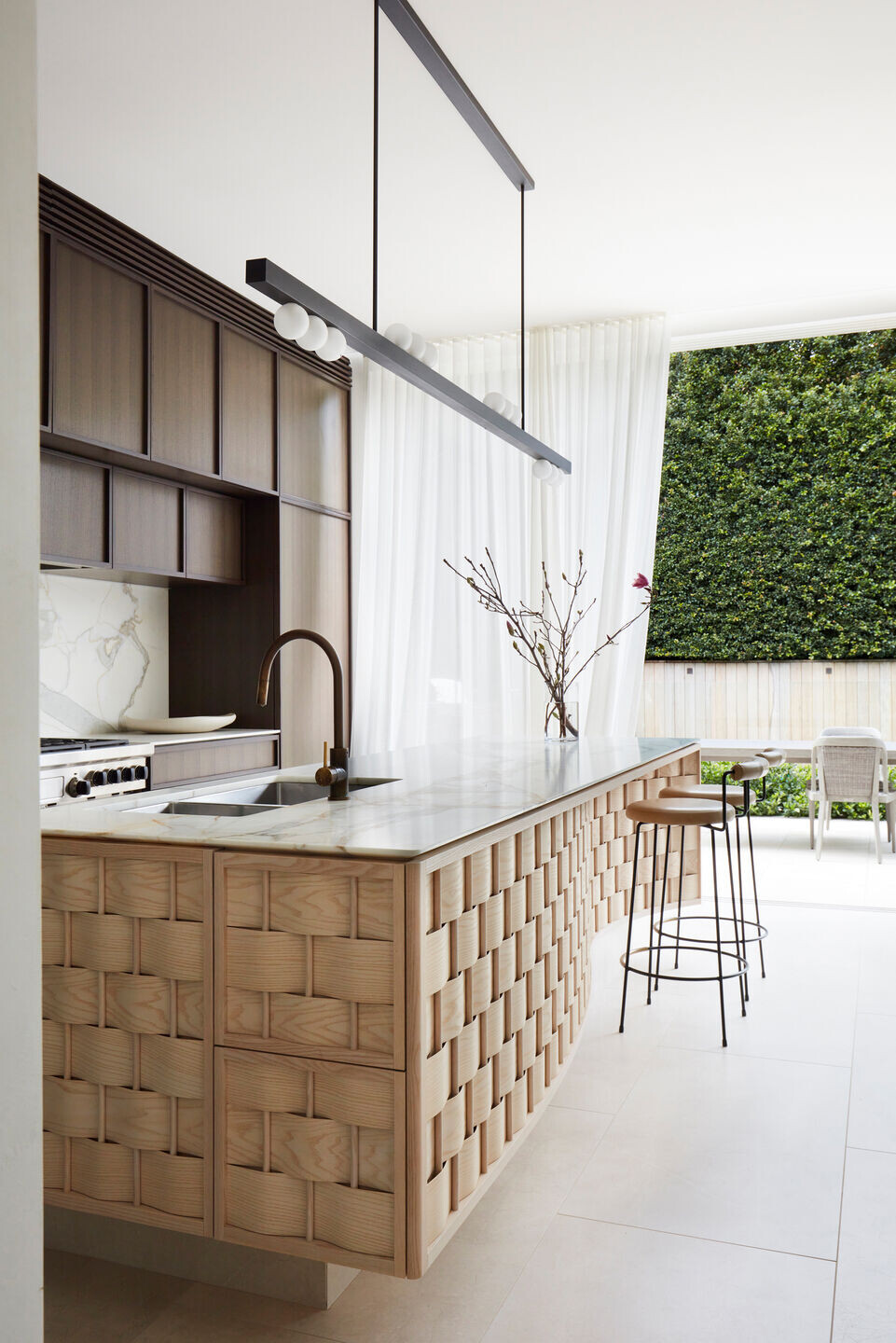
Steel framed glass doors separate the rooms from the hallway, and the walls provide plenty of space to display a lovingly curated art collection.
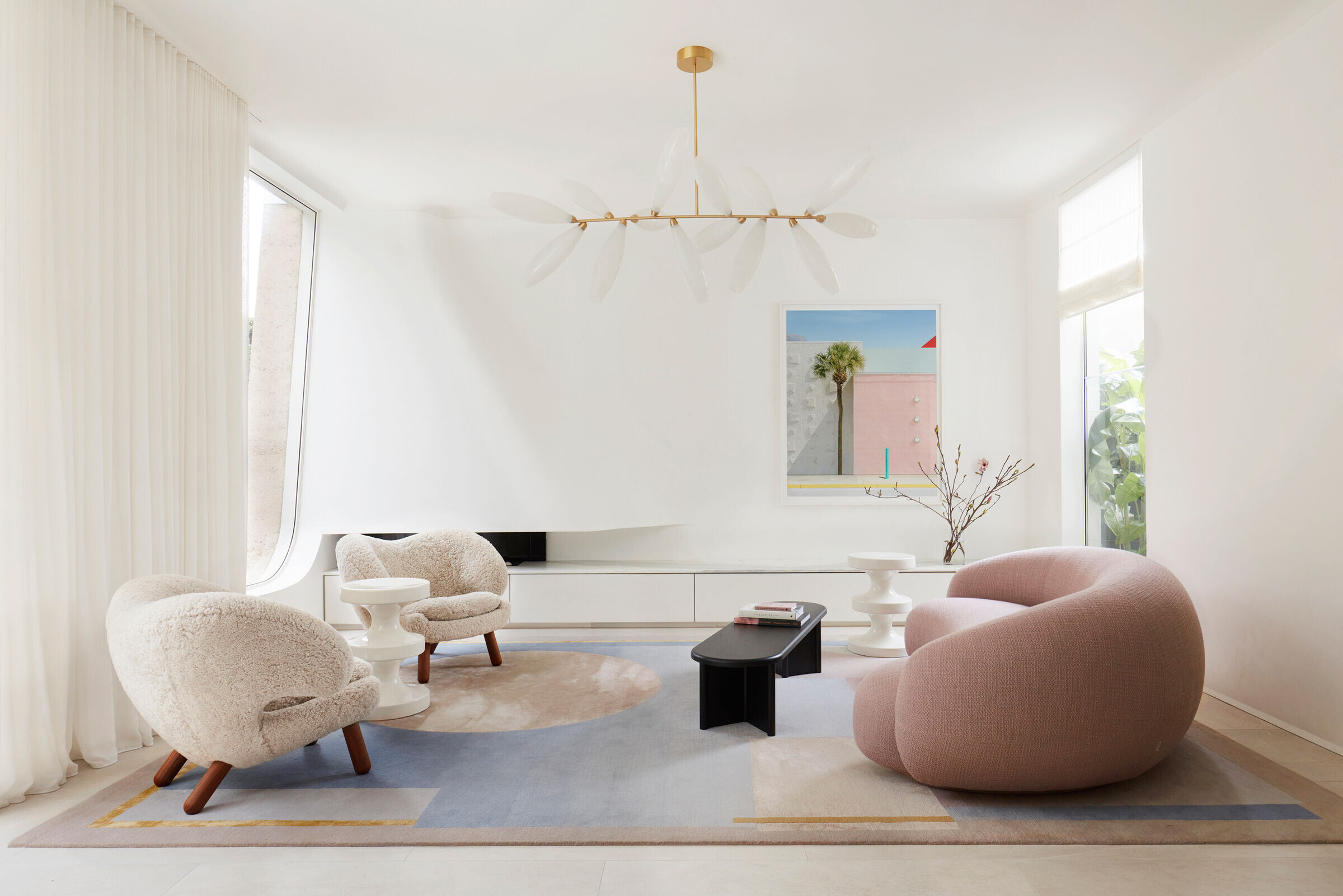
The creative flair of the Alwill Interiors team has delivered an elegant interior finishes palette of neutral tones that allow elements such as striking pendant lights, the woven panels of the kitchen island, and of course the well-placed furniture and art selections to shine.
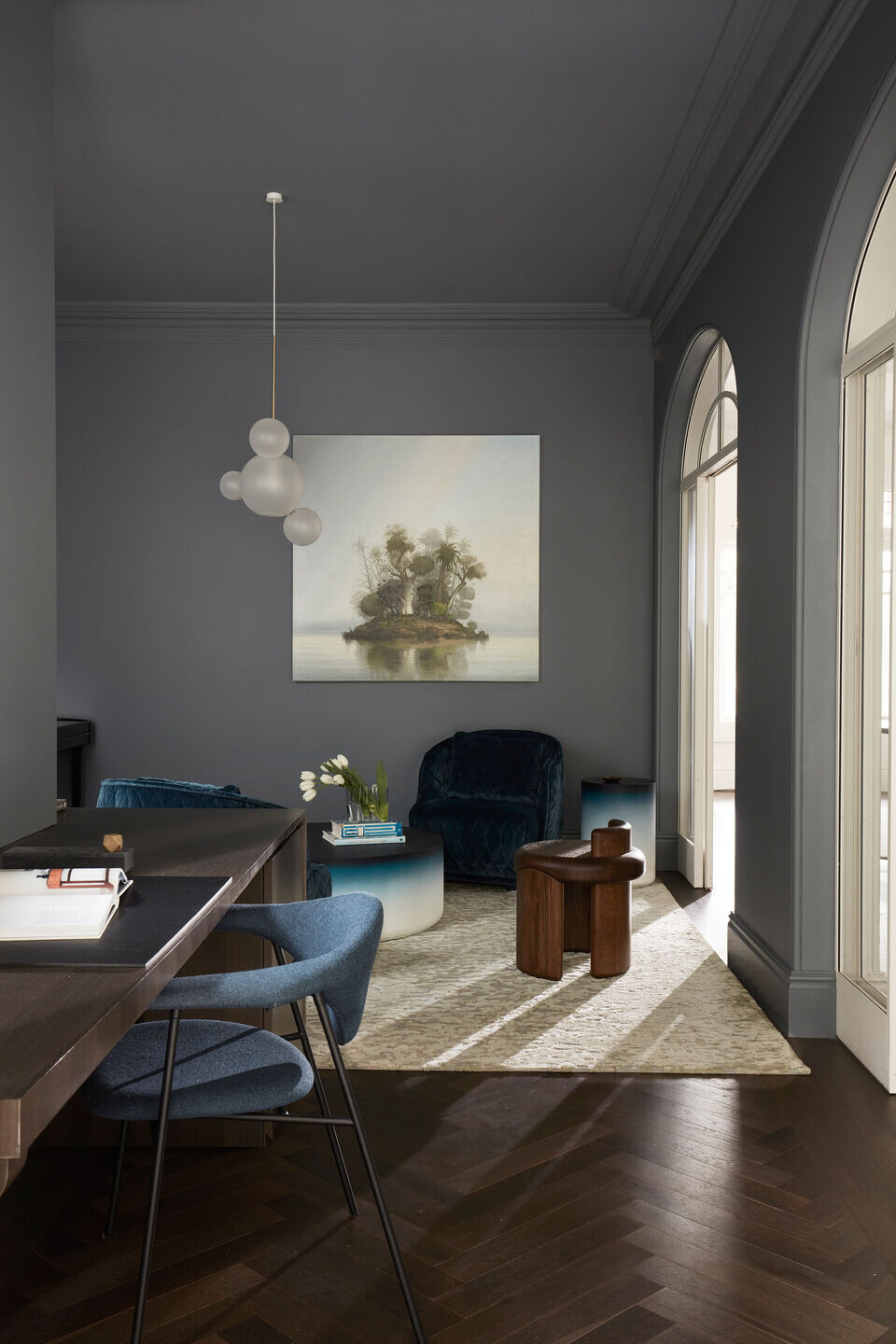
William Dangar placed ‘V’ for victory palms as a commentary to the V-shaped window beside the fireplace. Though it is somewhat of a pyrrhic victory as the chimney itself was cut down in its prime due to neighbours’ objections
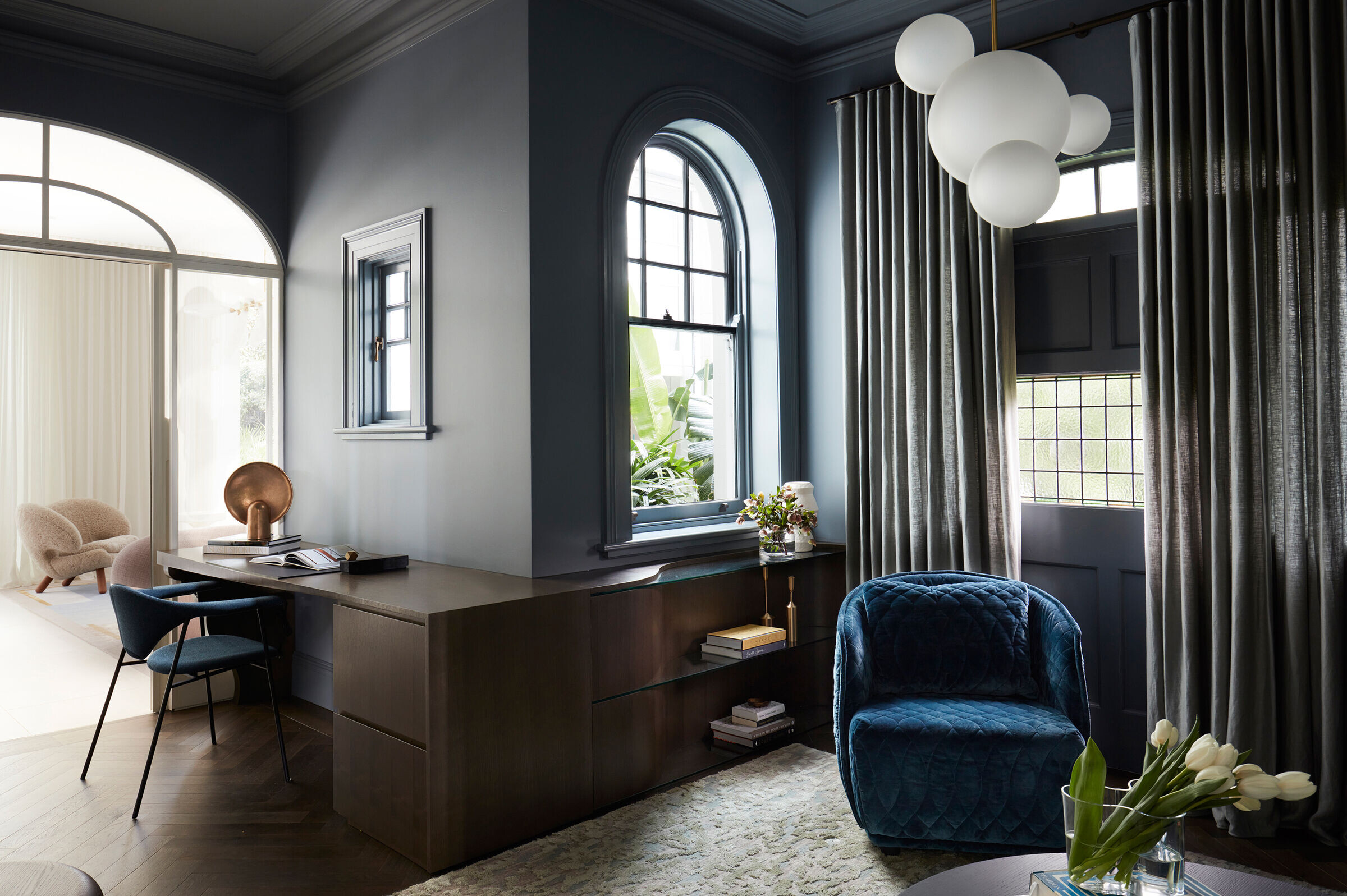
One of the architectural difficulties faced in the renovation of the house was achieving a way to disguise the addition of a new garage that North Sydney Council – of which Vernon was once an alderman – has waged a long and painful war against as they are of the view that they ruin the civil streetscape, particularly double car garages. So opposed to garages, the council had requested that only an open car stand be included in the design. Never one to shy away from a challenge, Luigi Rosselli Architects countered with a proposal to situate the garage entrance away from the front of the property and conceal it with landscaping, which was masterfully executed by Dangar Barin Smith, and we, our clients, and the Council thank them for achieving the seemingly impossible and hiding the elephant in the flowerbed.
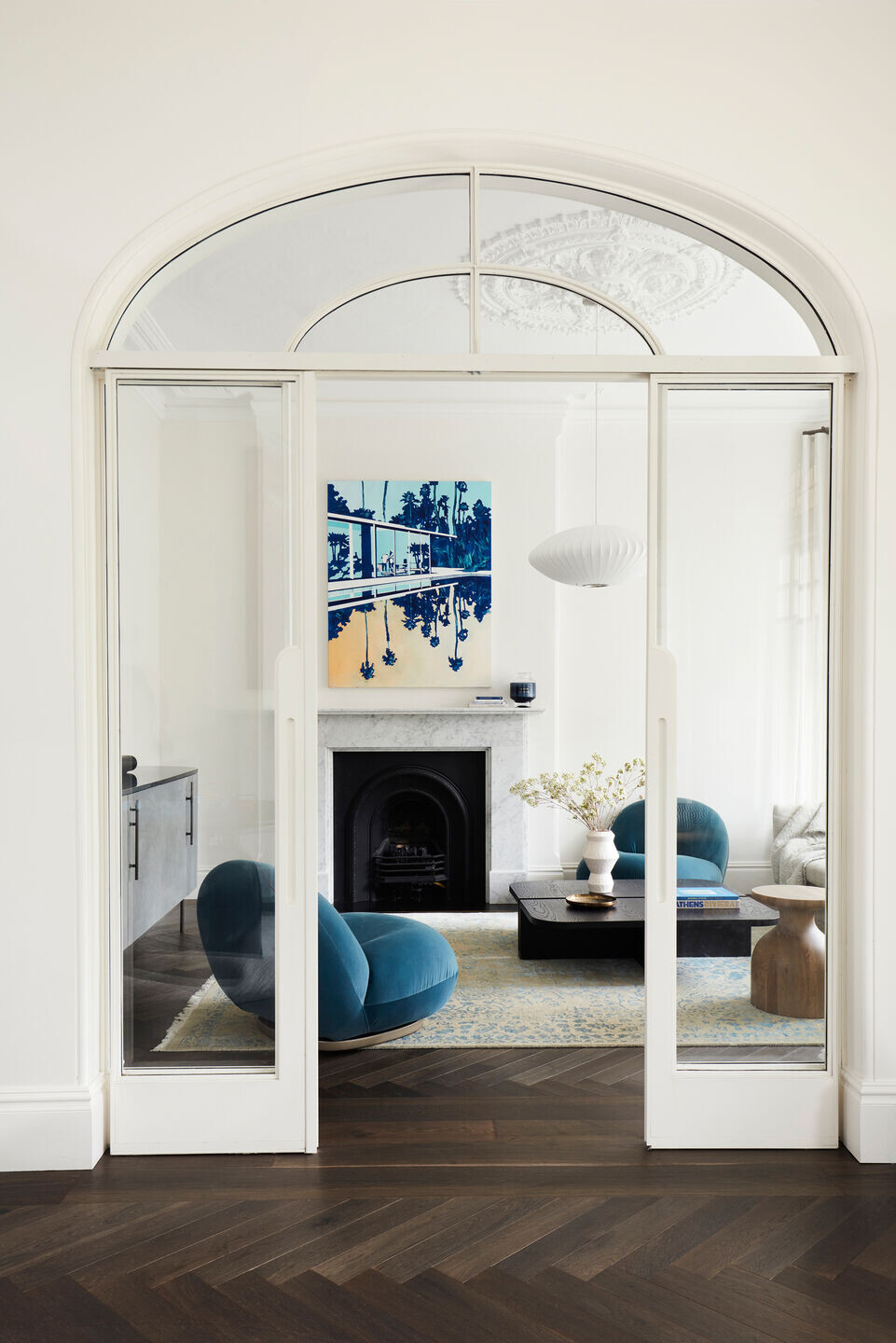
Team:
Design Architect: Luigi Rosselli
Project Architects: Harry Pham & Simon Hassall
Heritage Consultant: John Oultram of John Outram Heritage & Design
Interior Designers: Romaine Alwill & Alice Benn for Alwill Interiors Pty Ltd
Builder: Aranac (Contracting) Pty Ltd
Rammed Earth Construction: Earth Dwellings Australia Pty Ltd
Joinery: BWO Fitout & Interiors
Landscape Architecture & Installation: Will Dangar & Dangar Barin Smith
Photography: Prue Ruscoe


