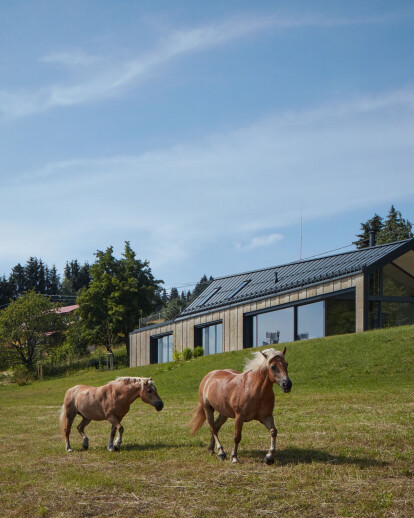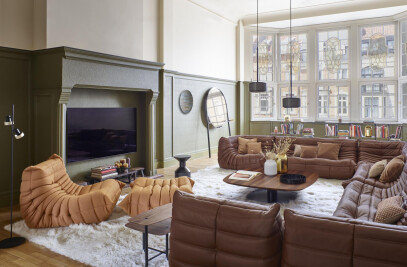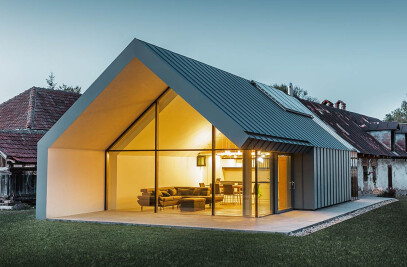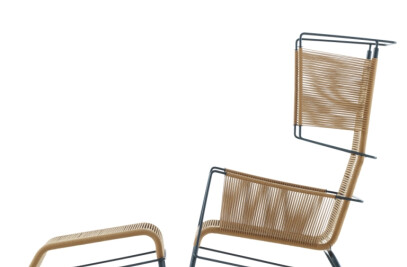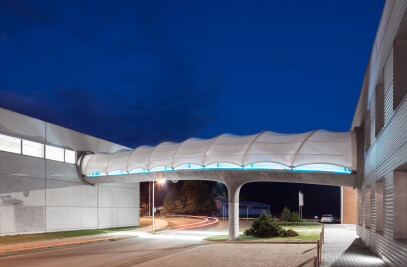The glazed reinforced concrete house at Rašovka with a Portuguese cork façade looks down from the Ještěd ridge on the Bohemian Paradise and generously opens onto the local meadows and the unique mountain climate.
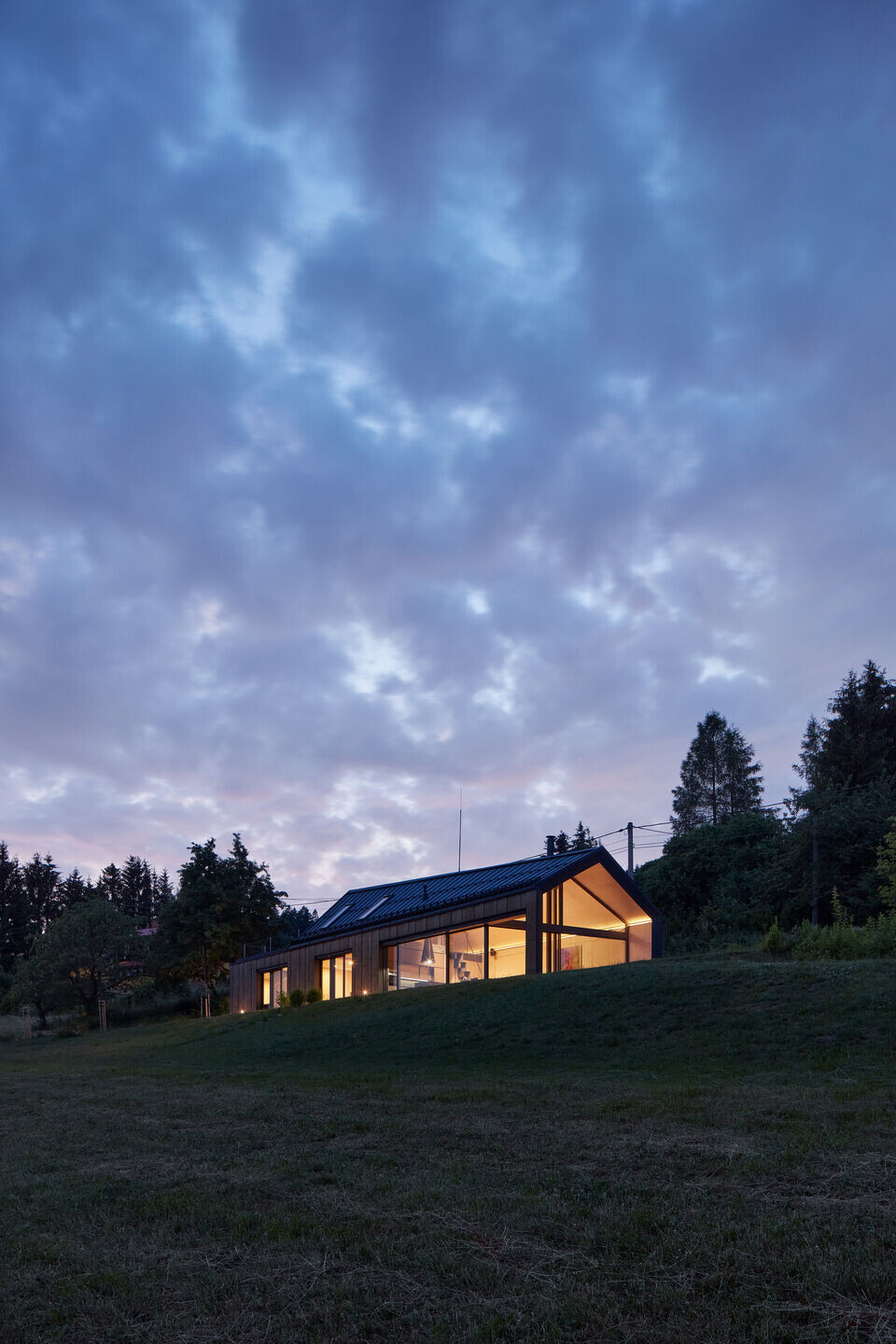
The family house at Rašovka is located on the southern slope of the Ještěd ridge, at an altitude of 600 m above sea level, with a wonderful view of the scenery of the Bohemian Paradise.

The view and the integration of the interior spaces into the landscape was one of the main motifs driving the house design process. The landscape is open, passable, dominated by flowering, unfenced meadows. The floor plan of the rectangular house of approximately 22.5 x 7 m is oriented along the contour line. Along the northern side of the property, there is a road on top of an embankment to which the house had to be connected. A part of the building's roof is therefore drive-on, intended for parking vehicles. The ground floor and the main area of the garden are then 4.5 m below road level. A greater part of the building is covered by a saddle roof with a variable pitch ranging from 43° to 30° on the eastern gable. The slender mass of the house cuts diagonally into the steep slope of the road, and the ridge seems to slope down into the garden.
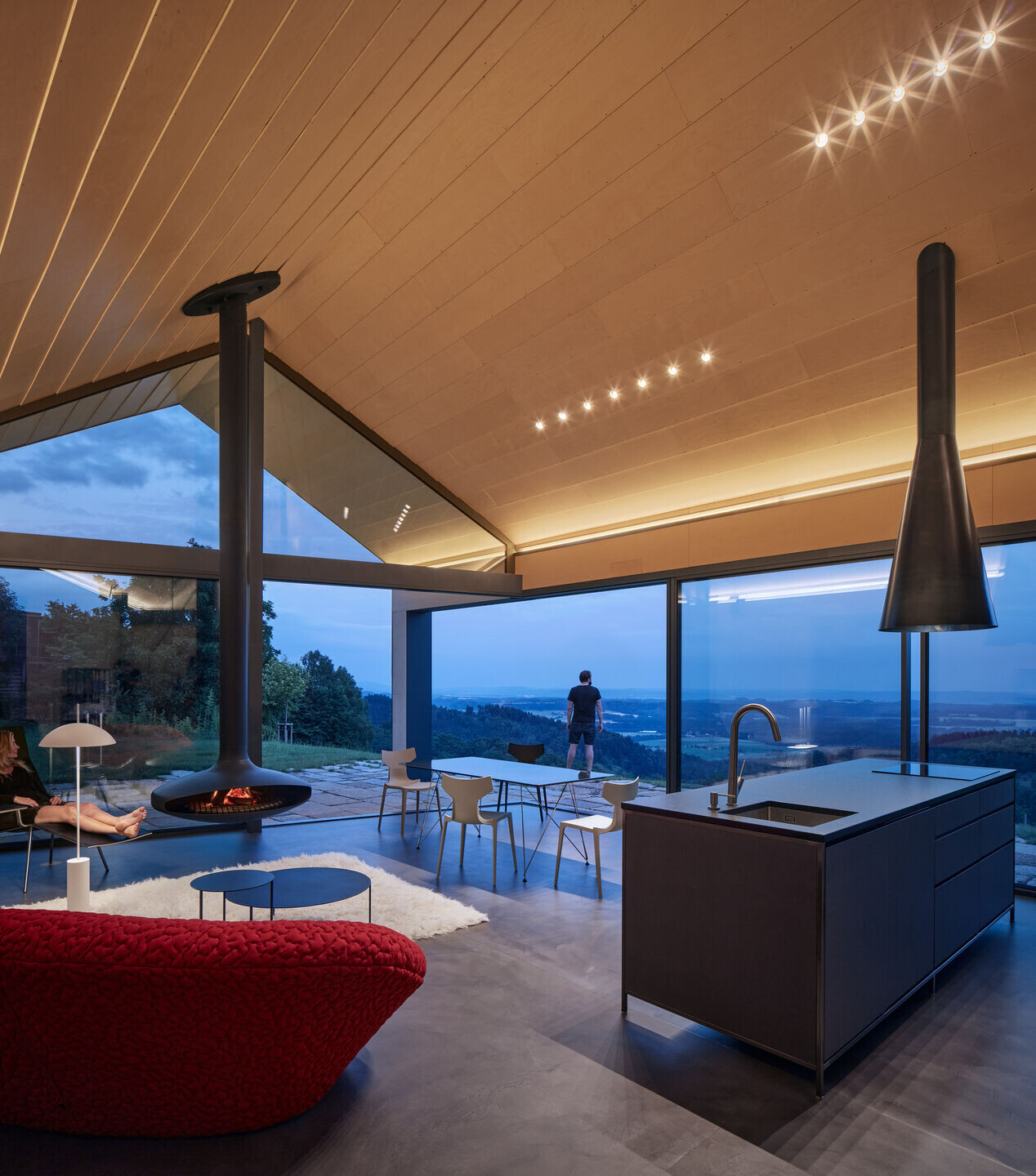
The main entrance is on the west side. Access is through an outdoor staircase along a stone wall overgrown with creepers. The otherwise compact mass of the house is completely open on the eastern gable, and its fully glazed wall steps back from the contour edge at an angle. This maximizes the area of view and creates a roofed terrace. The terrace adjoins the south side, where there is another aperture in the mass of the house spanning the full height of the floor. The glazing meets with the glazing of the east gable at two thirds of the aperture, without a corner column. The corner is formed by sliding portals which can be slid open, whereby the main living space becomes fully connected with the garden through the terrace. All the other living spaces on the ground floor, including the bathroom, also open to the landscape through glazed apertures on the south side.

The structured façade consists of boards from Portuguese expanded cork of variable thickness, which alternate in vertical strips. This material has never been used in this way in the Czech Republic until now. The saddle roof is made of folded anthracite-colored, aluminium sheet. The ceilings and perimeter walls were cast from fair-face reinforced concrete, the internal partitions are plastered brick. The roof soffit is lined with bleached birch plywood, a French swivel cast-iron fireplace is suspended from the rafters, being the dominant feature of the interior. The overall simple look of the house is completed by a dark brown-red screed floor. The outdoor pavement is made of old, well-worn, large granite stones. They resemble the original Liberec paving with its specific pink colour. Similarly, the whole of Liberec was once generously paved. This is how the entire project was gradually born - with respect for local traditions, history, materials and the surroundings.
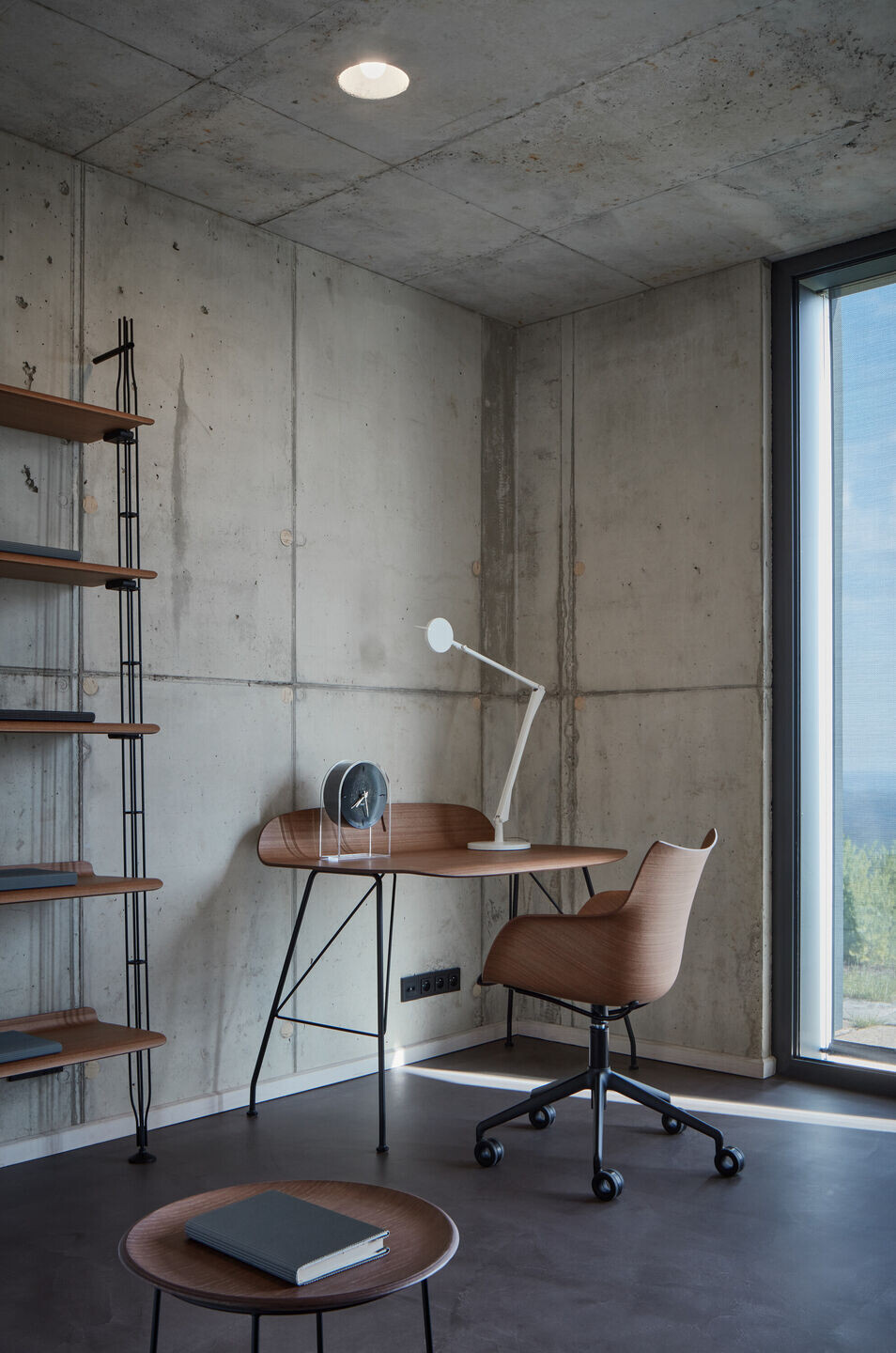
The investors tell the story of the house as follows: "It all started with the discovery of the last building plot in Rašovka seven years ago. We already knew the place and since we wanted to build as high as possible in the direction of Ještěd mountain, we did not hesitate at all. We have had a lot of other elements in mind for a long time: glass walls, exposed concrete, an austere interior, metal elements, a suspended fireplace, or an open garden without a fence. Friends from the SAD studio shaped Iveta's original ideas into the design of the house. As the idea of the house was born, we gradually understood that we simply could not make any compromises. That is why the house is faced with cork and there is no column in the glass corner, despite statics and logic. A company with the thematically stylish name Ještědská stavební společnost (Ještěd /mountain/ construction company) undertook the demanding construction, discovered a layer of black coal under the house, and eventually everything went well with the laying of the last granite stone in the pavement."

"The interior design of the house with the internal layout of the rooms may have been created earlier than the house itself," says Iveta Zachariášová, interior designer and co-author of the entire project, especially of the interior. "Thanks to my many years of experience, many things and functional aspects were clear to me from the onset, and we basically only dealt with their alignment with the structure of the house and the opening of the house to the surrounding environment through glass walls. The light, the space, the cleanliness of the interior and the moderate use of colors led me primarily to the Konsepti and Ligne Roset studios, which are the foundation of the interior furnishings."
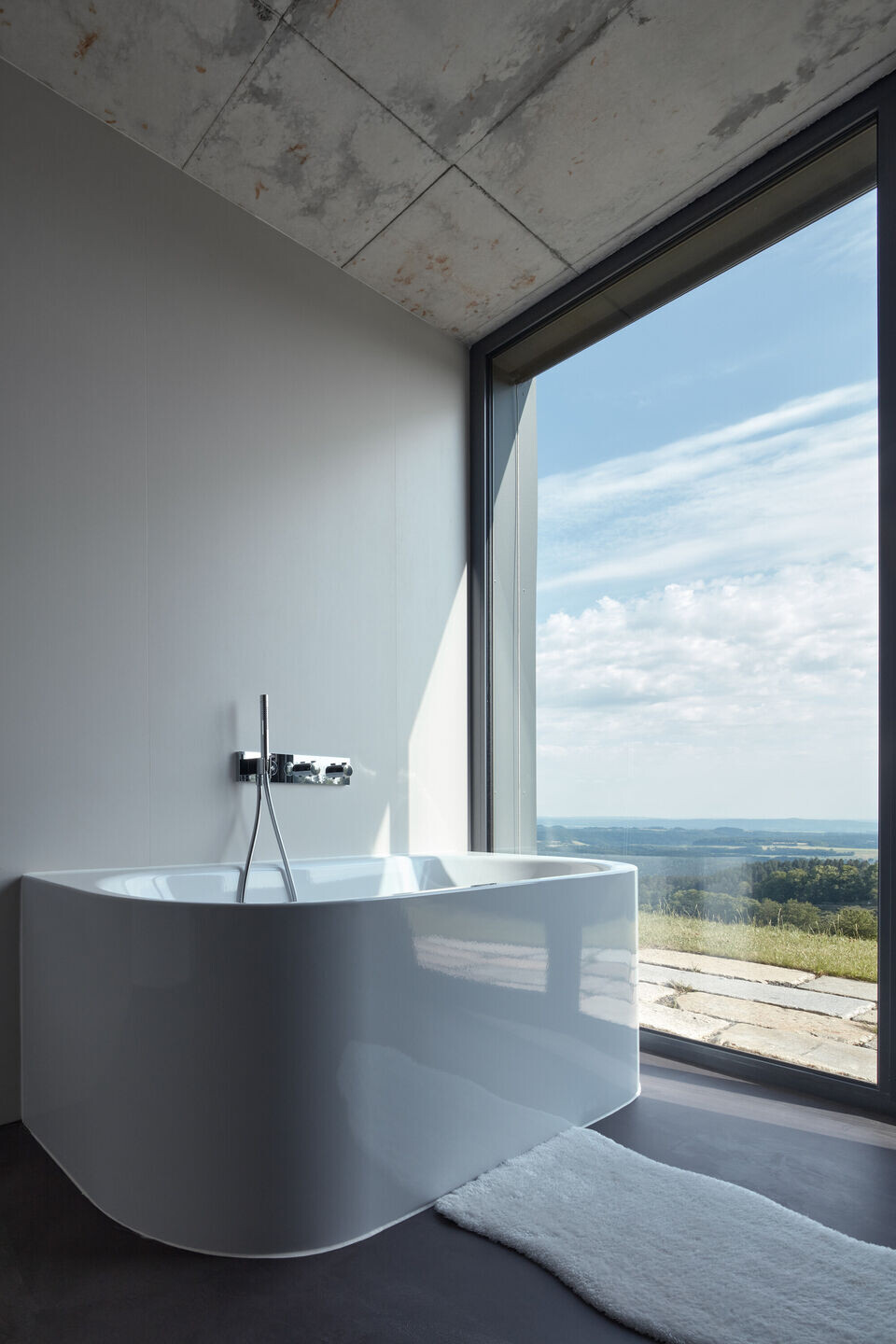
The new construction of the house was awarded 3rd place in the housing construction category in the Karel Hubáček Competition Building of the Year in the Liberec Region 2021.
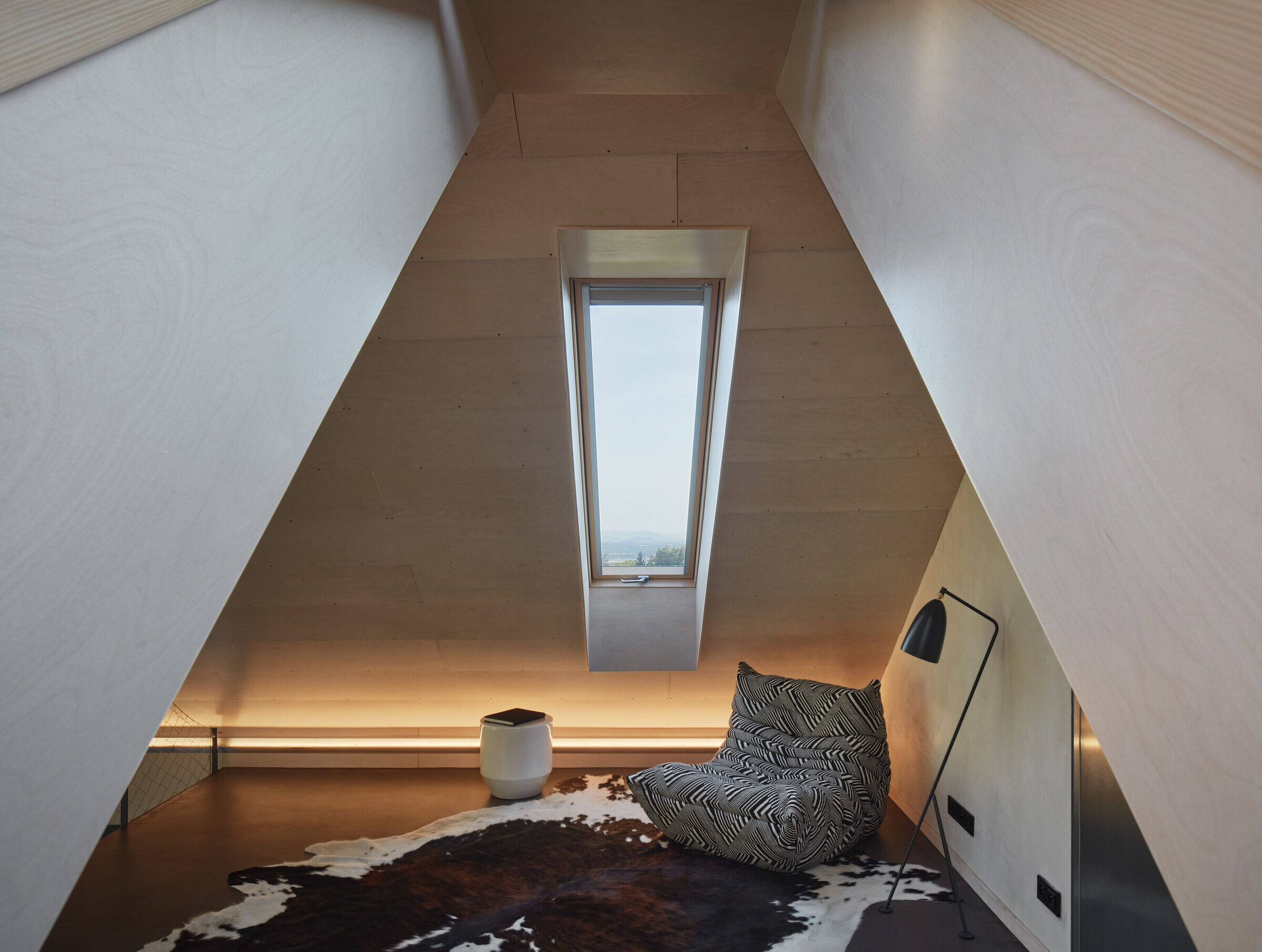
Team:
Architect: atelier SAD
Interior design: Iveta Zachariášová
Authors: Adam Jirkal, Tomáš Kubák [atelier SAD]
Iveta Zachariášová
Clients: Iveta and Jan Zachariáš
Construction: Ještědská stavební společnost
Landscape architect: Partero
Interior construction: MY76
Photographer: BoysPlayNice
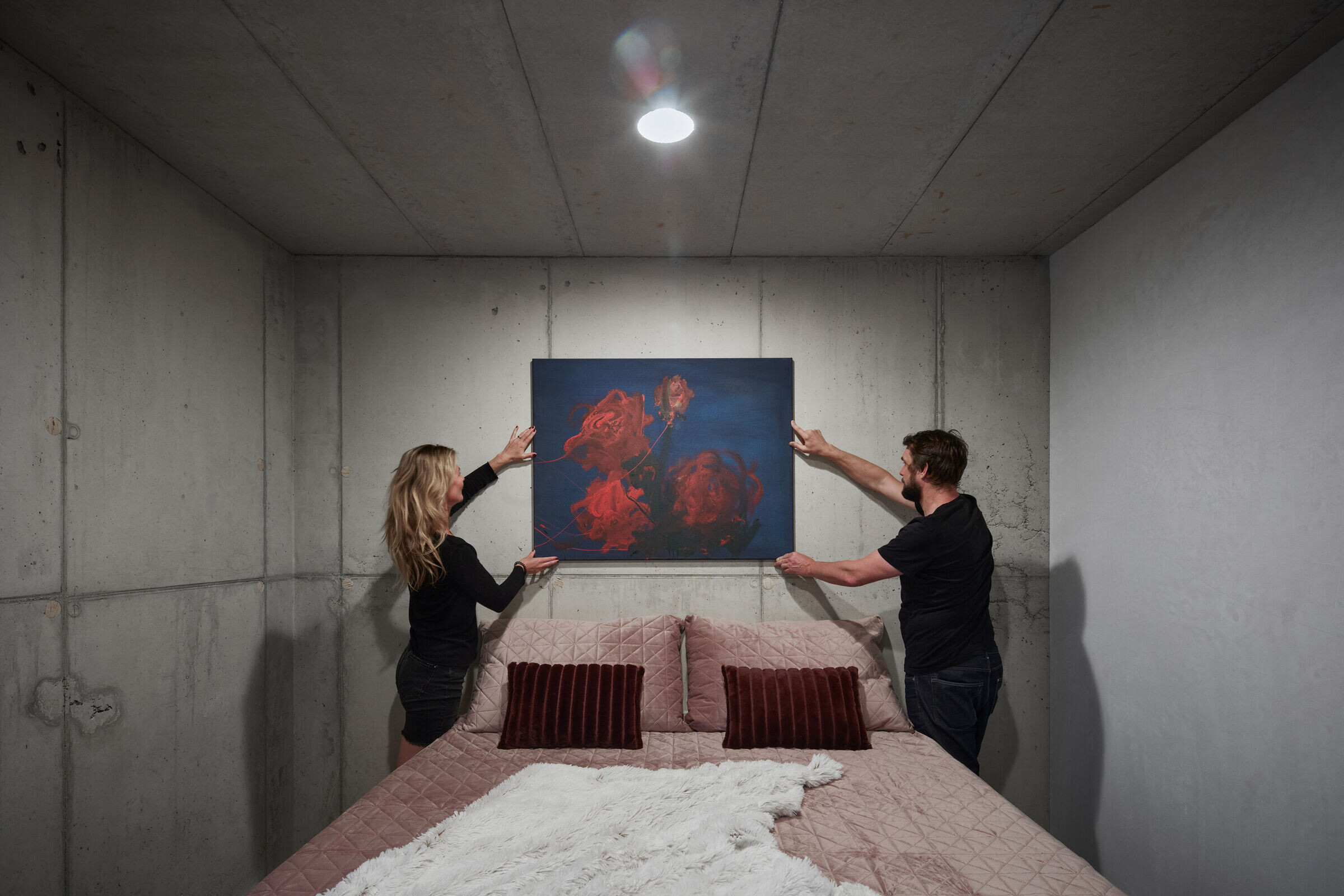
Materials used:
Facade – Expanded Cork
Load-bearing Walls and Ceiling – Exposed Reinforced Concrete
Partitions – Ceramic Bricks
Roofing – Folded Aluminium Sheet
Paved surfaces – Liberec granite / Old paving stones
Products and Brands
Expanded Cork Facade - Amorim
Roofing Prefalz - Prefa
Kitchen Appliances - Siemens
Free-standing Furniture - Konsepti
Free-standing Furniture, Outdoor Armchair Fifty - Ligne Roset
LIVING ROOM
Sofa Ploum - Ligne Roset
Tables, Dining table Carbon, Bar chairs, Hood - atelier SAD
Re-chair, lamp Geen-a - Kartell
Bookshelves - Konsepti
Leather Armchair - DePadova
Fireplace Gyrofocus - Focus
Painting - Jakub Špaňhel
GALLERY
Armchair Togo - Ligne Roset
Lamp Gräshoppa - Gubi
BATHROOM
Ceramics Happy D.2 - Duravit
Bathtub Meisterstück centro duo 2 - Kaldewei
Battery - Axor
Furniture, Lamp - atelier SAD
STUDY ROOM
Earl of wood desk, Adam wood shelf, chair, Al wood table, Q/wood chair, K/wood Armchair - Kartell



