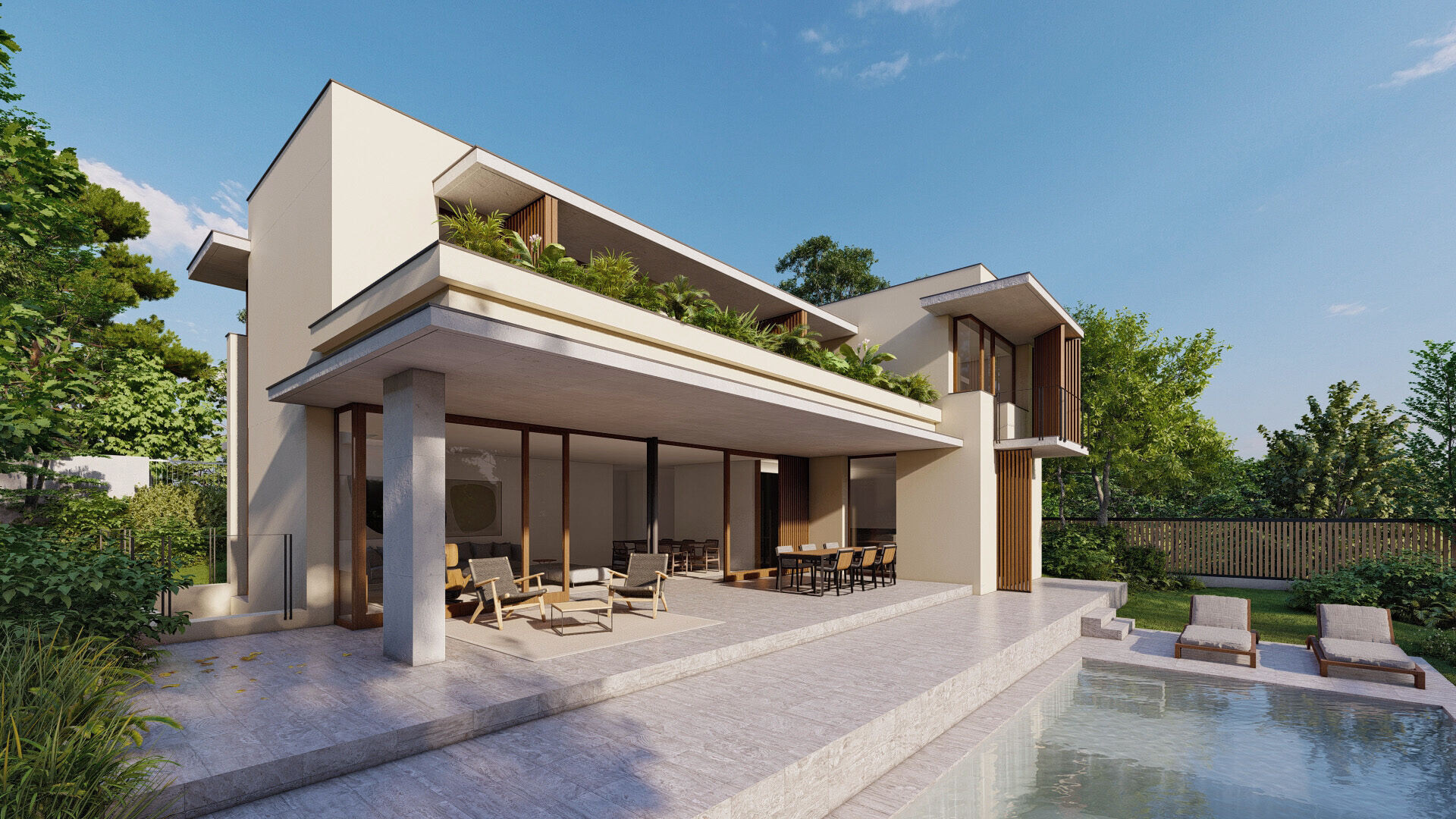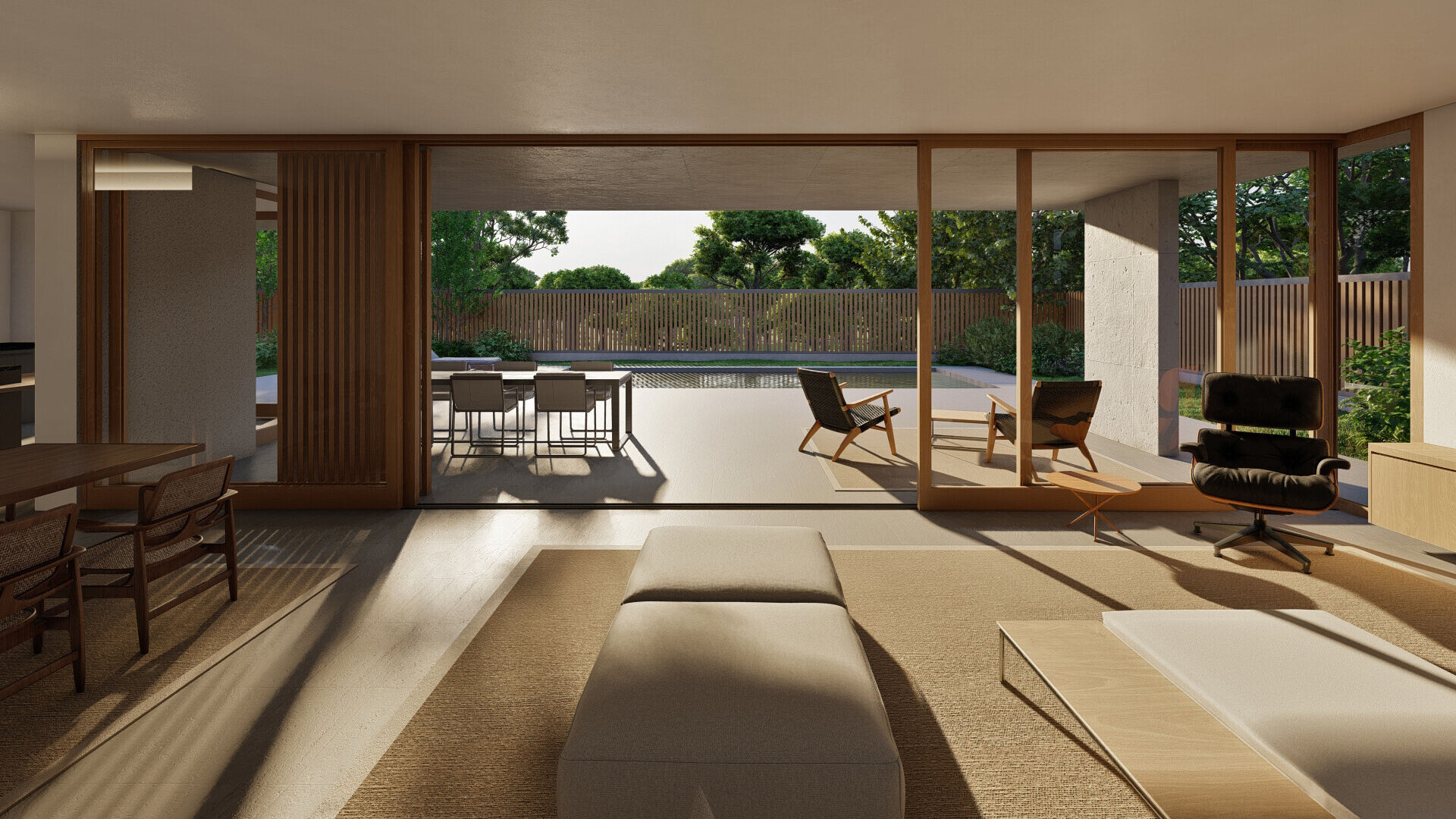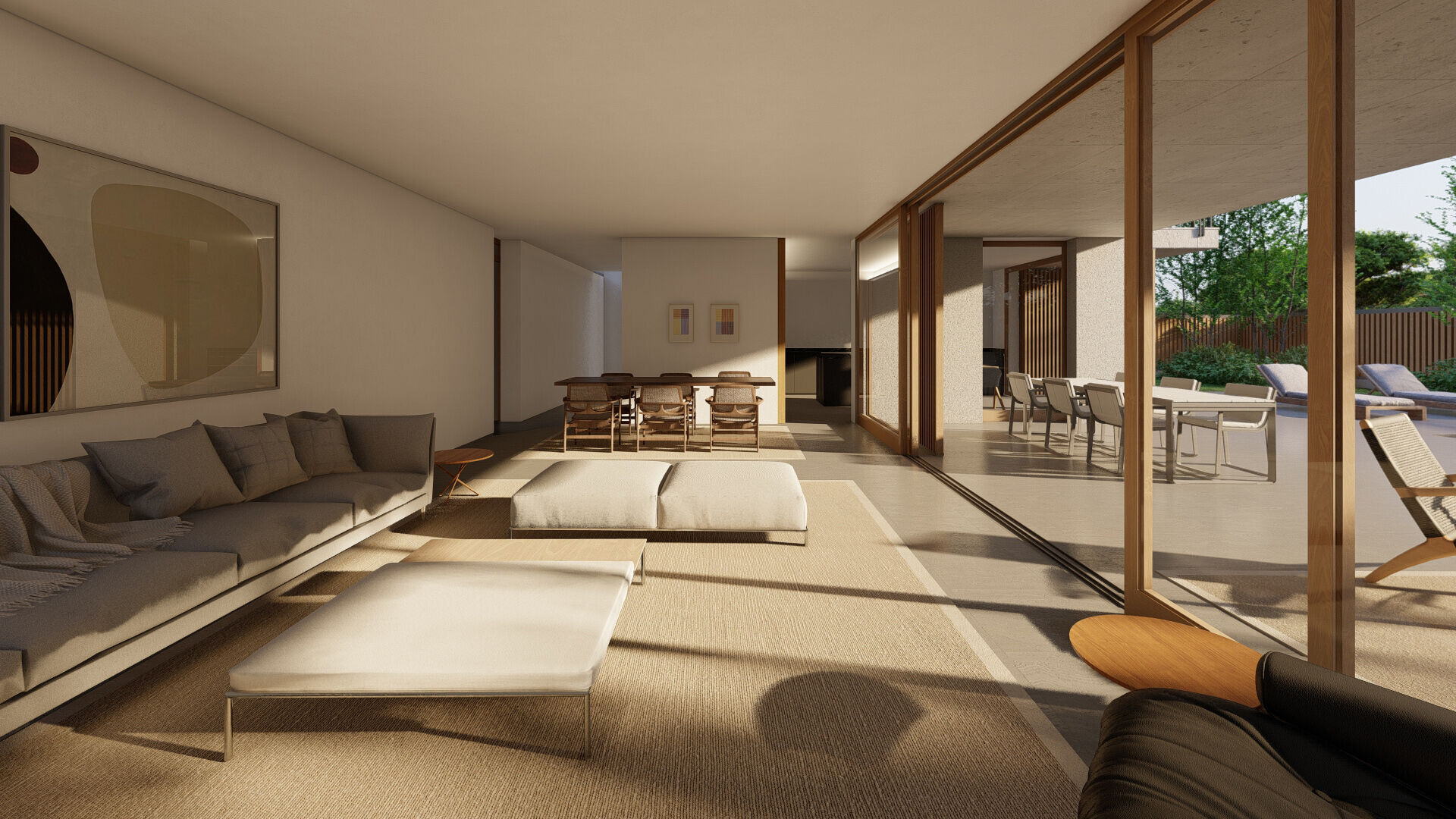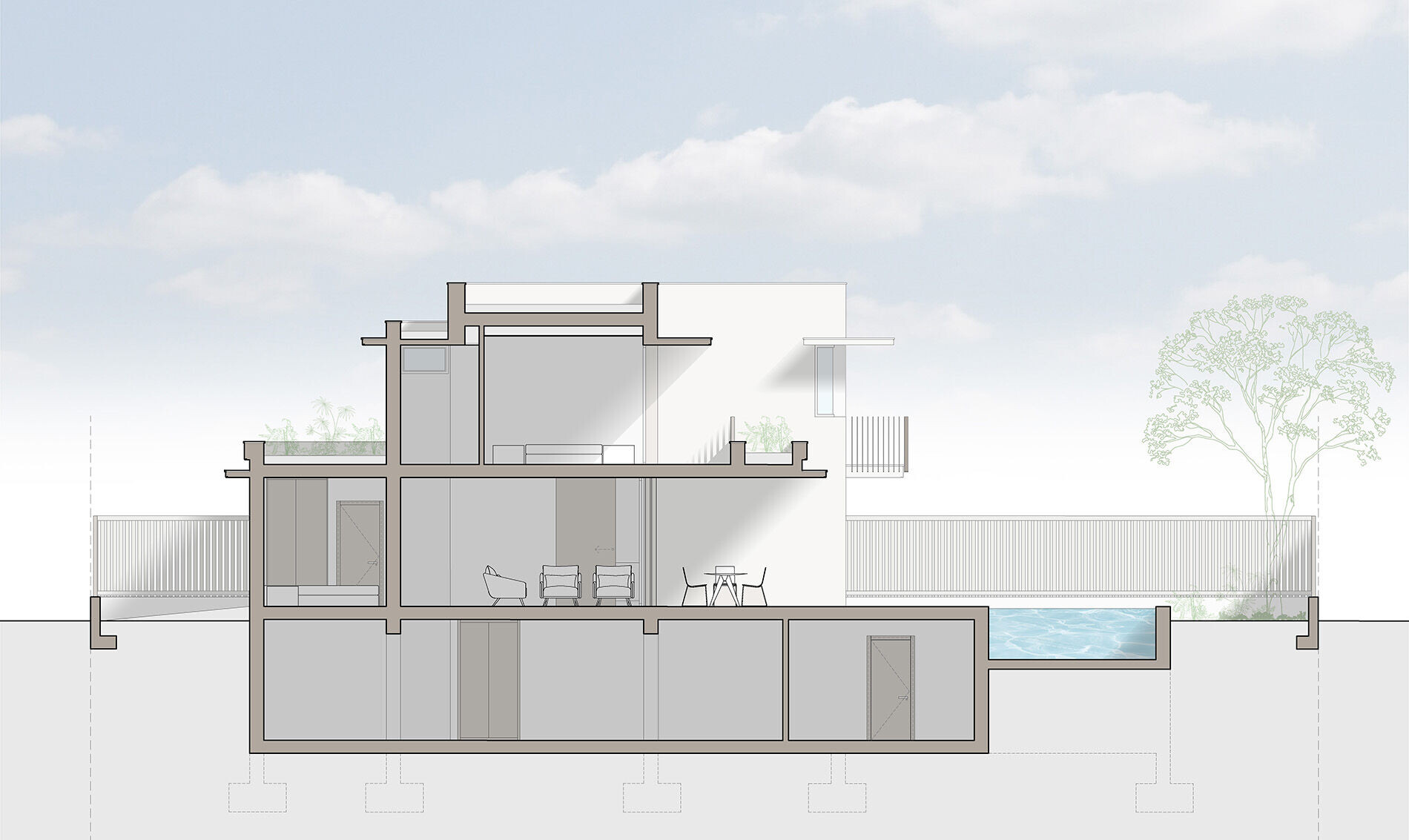Recently, the Sitges city council has finished the urbanization works of the residential sector of La Plana, allowing its construction. It is a sector with an unrepeatable location, close to the Mediterranean Sea and the historic center, which integrates green spaces adjacent to the new sector, generating new ones.

Our architects office in Sitges (Barcelona) was commissioned to create a contemporary-style house that, at the request of the client, had the maximum occupancy allowed by municipal urban regulations. To achieve this, the envelope extends looking for the lateral limits of the plot and taking off as little as necessary from the street, generating an open rear space to locate the pool and a large hard esplanade to service the house. The set of simple and elegant volumes blend perfectly with the surrounding landscape.

From the front, the horizontal plane of the porch of this new house is designed to create shade over the residential areas, in the manner of traditional Mediterranean architecture, but updated to a timeless language of sober lines in concrete and stone. This play of light and shadow frames the views towards the garden and pool.

The interior distribution is divided between the basement, intended for the engine room and a gym; the ground floor for the large living room opening onto the pool and garden, the kitchen and a small guest residence; and the rooms are distributed in the first floor area.

Seeking to give a modern materiality to the house, the structure uses waffle slabs with lost casings, which will later be seen in the main rooms, generating an industrial and contemporary “look”, but at the same time perfectly compatible with covering it with plaster and paint if desired later.

































