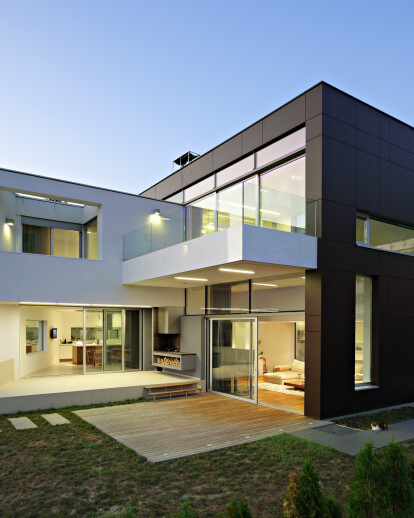Design of a spacious house with an indoor pool for a young family of four
This family house with a pool, located on a gentle slope, is designed as a juxtaposition of two elements - a primary longitudinal wing with white finish, and a perpendicular element covered in dark wood coating. A T-shaped floor plan enables maximum south and west orientation, as well as views from both levels. A two story-high entry divides the house into two segments connected with a wooden bridge: the east segment is a secondary space with a garage on the ground floor and children's area on the first floor; the west segment contains the main living spaces and parents' quarters on the upper floor. The pool, separately located above the living room, is visible from the rest of the house. The stairs and the bridge, designed as a steel structure with wooden cladding, make the core of the house, which functionally connects the spaces, creates the dynamic flow, and visually unifies the interior.





























