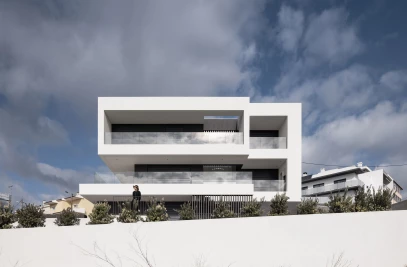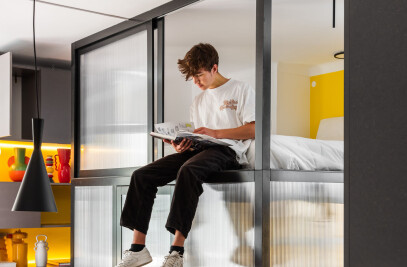The property is an Edwardian mid terrace house in Nunhead and was in reasonable condition but in need of significant upgrade and modernisation.
The principal objective of the project was to replace the existing low-grade rear extension and provide a new open plan kitchen and dining area. The brief also included the creation of a downstairs WC, full upgrade and refinishing of the house, new windows & patio doors, and re-landscaping of the rear garden.

The first step was to remove the existing rear extension and replace with a smaller canted extension with a projecting roof; this created both a single clear volume to house the kitchen and dining area, but also formed a covered external area in order to enable the bi-fold doors to be opened and utilised in a much broader range of weather conditions. The raised patio area creates a large single floor plane which enables the dining table to be easily lifted and carried a few meters onto the covered external patio.

The open plan kitchen and dining areas were then defined by a step in the soffit level, and rich blue thru-coloured MDF paneling was used to line the dining area to further differentiate this space. Grey thru-coloured MDF doors were then applied to standard IKEA kitchen modules to create a high-quality bespoke kitchen within a modest budget.

New timber composite patio doors were then provided to the kitchen and main living spaces to increase natural light and provide access points to the re-landscaped garden.

All internal finishes were replaced with a palette of vibrant materials and colours to create a bespoke modern characteristic within an otherwise familiar Victorian family home.




















































