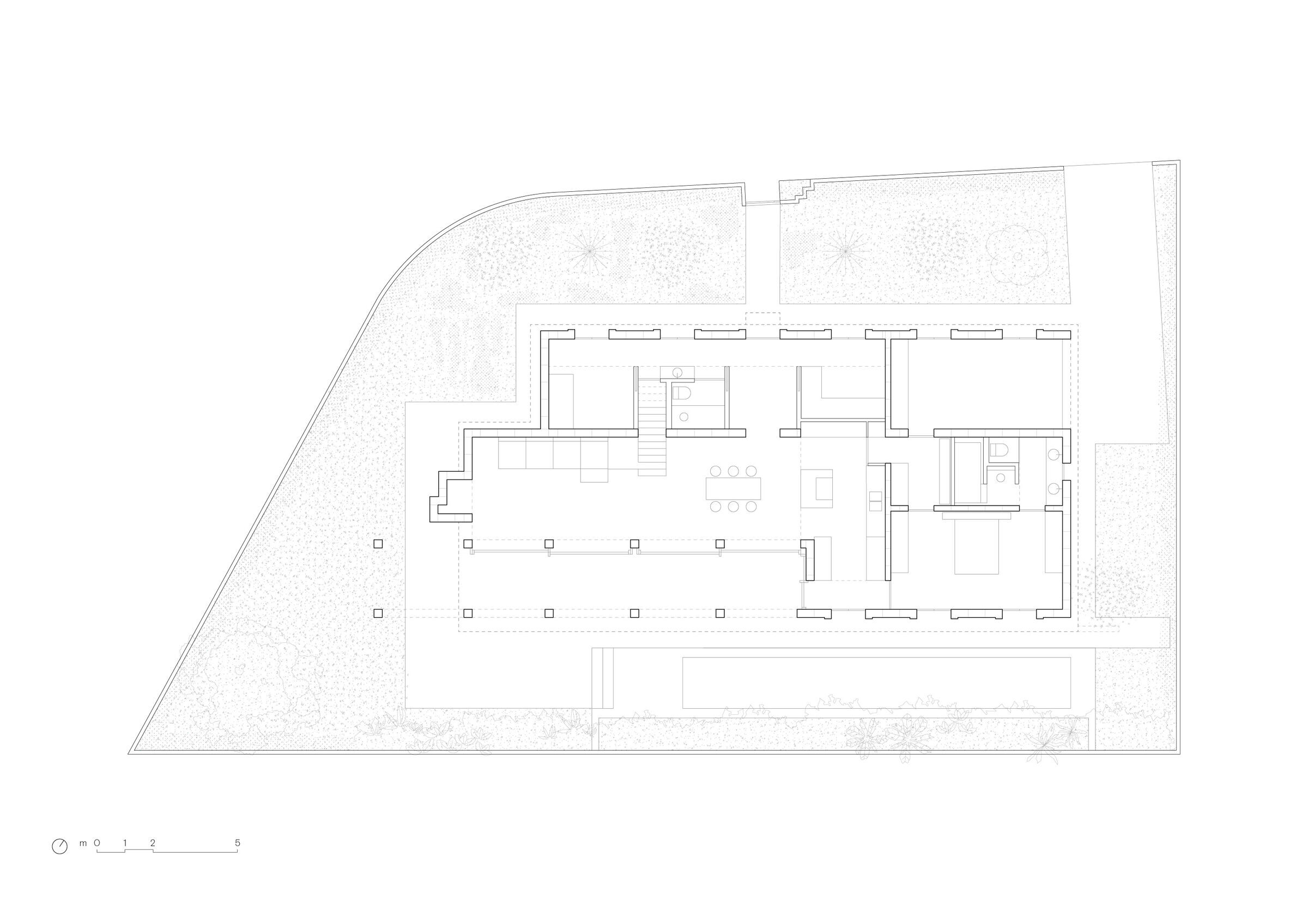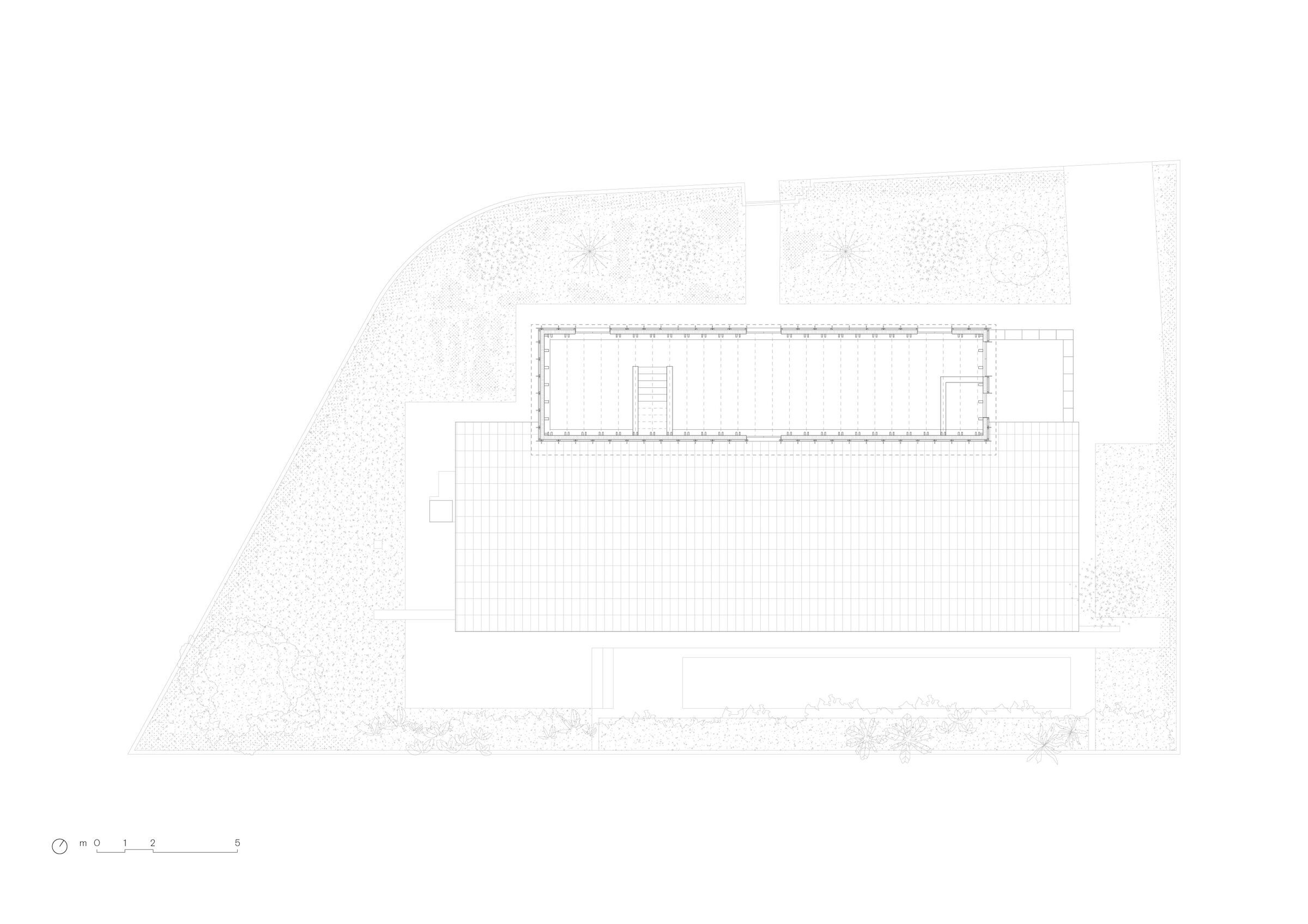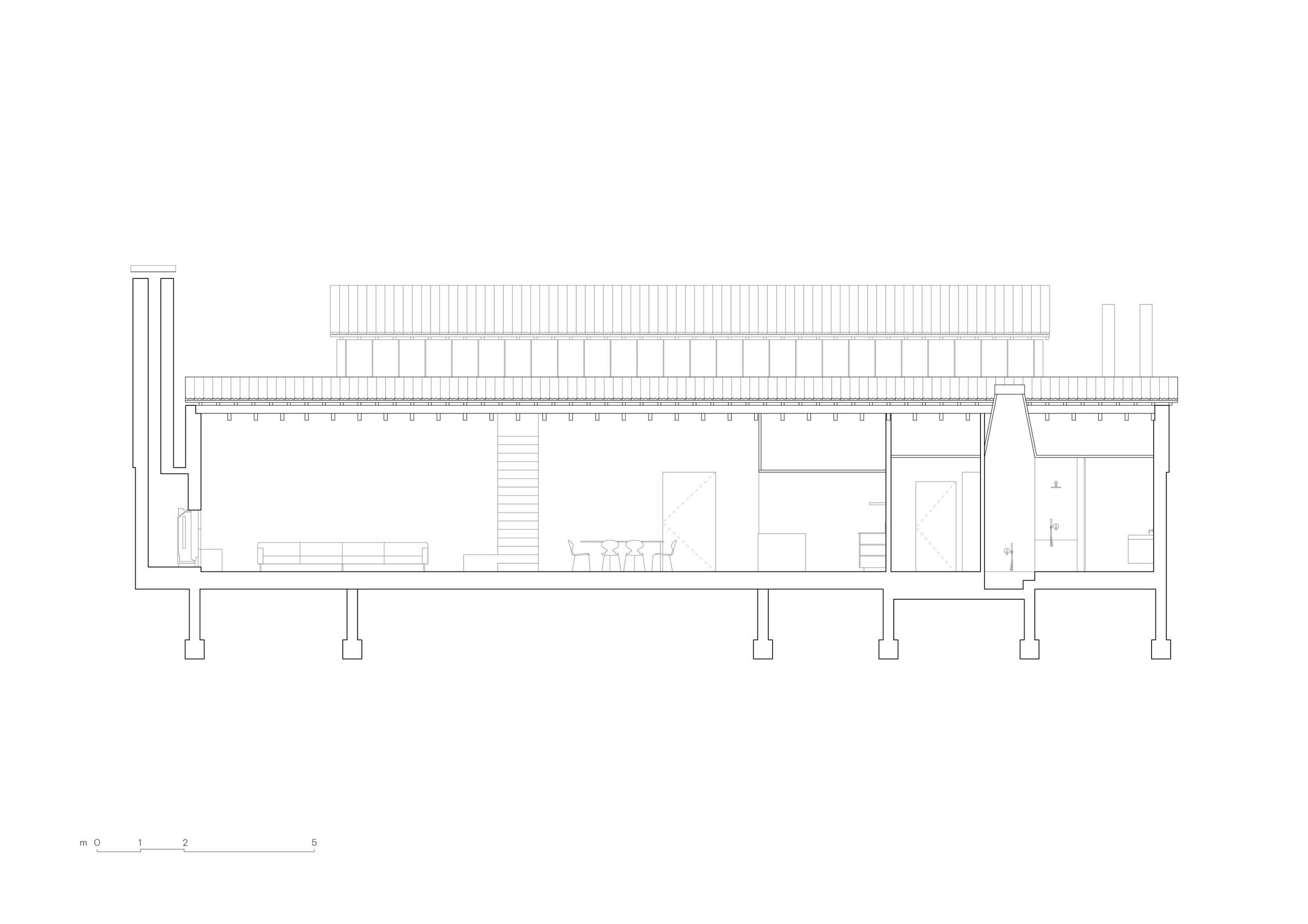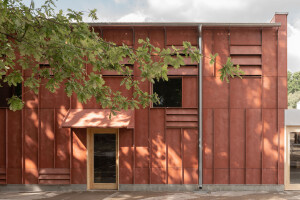This house in the Spanish coastal town of Sa- lou is the result of a collaborative effort with our clients. Alba’s vision of a sloping roof with exposed wooden beams and Oriol’s desire for a house that connects with the garden without sacrificing privacy led us to explore openness, proportion, and shape. We drew inspiration from the local poultry ranches, mixed materialities, and Colombian haciendas to create a design that resonates with the surrounding architecture while incorporating unfamiliar formal expressions.
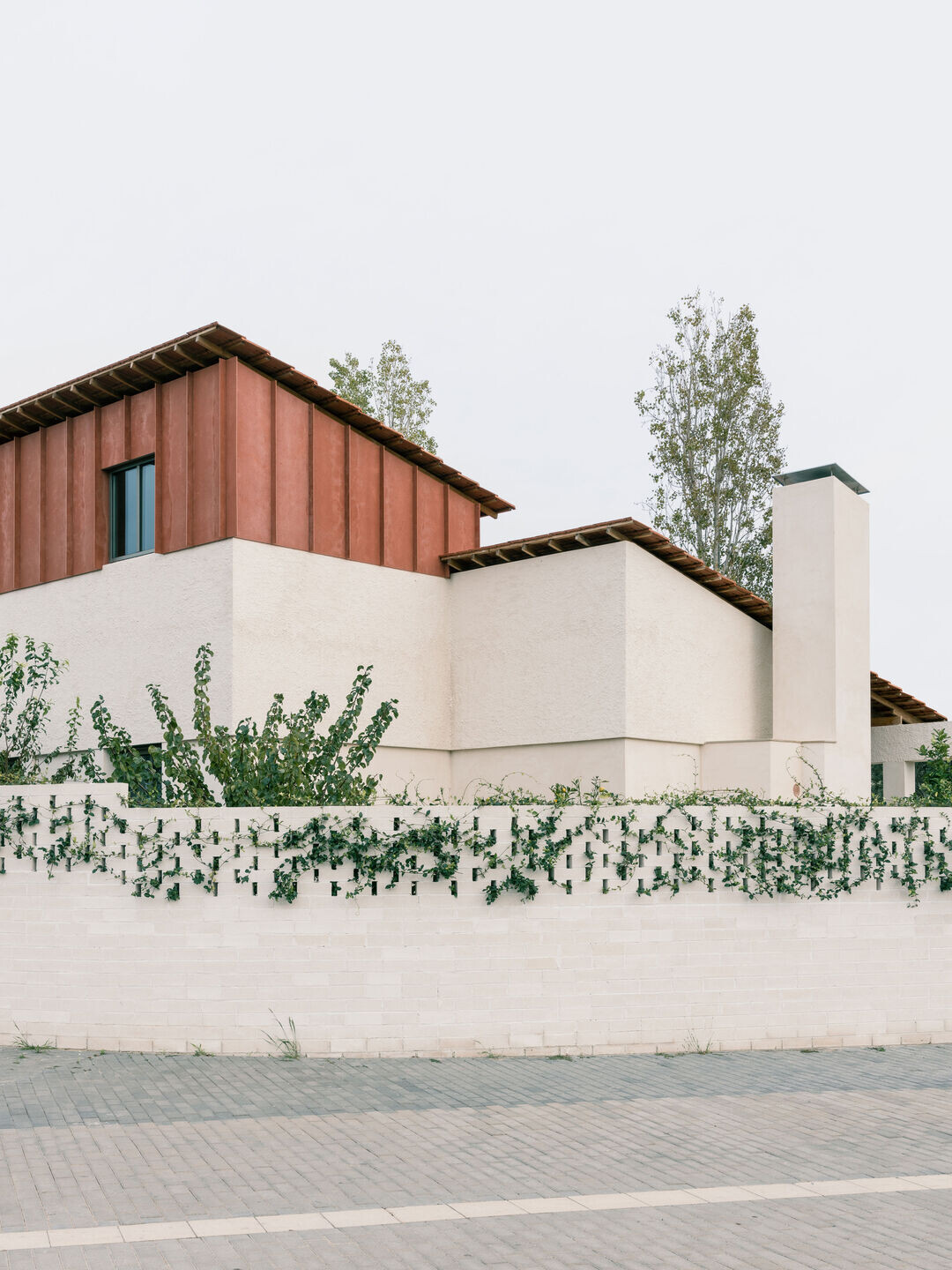

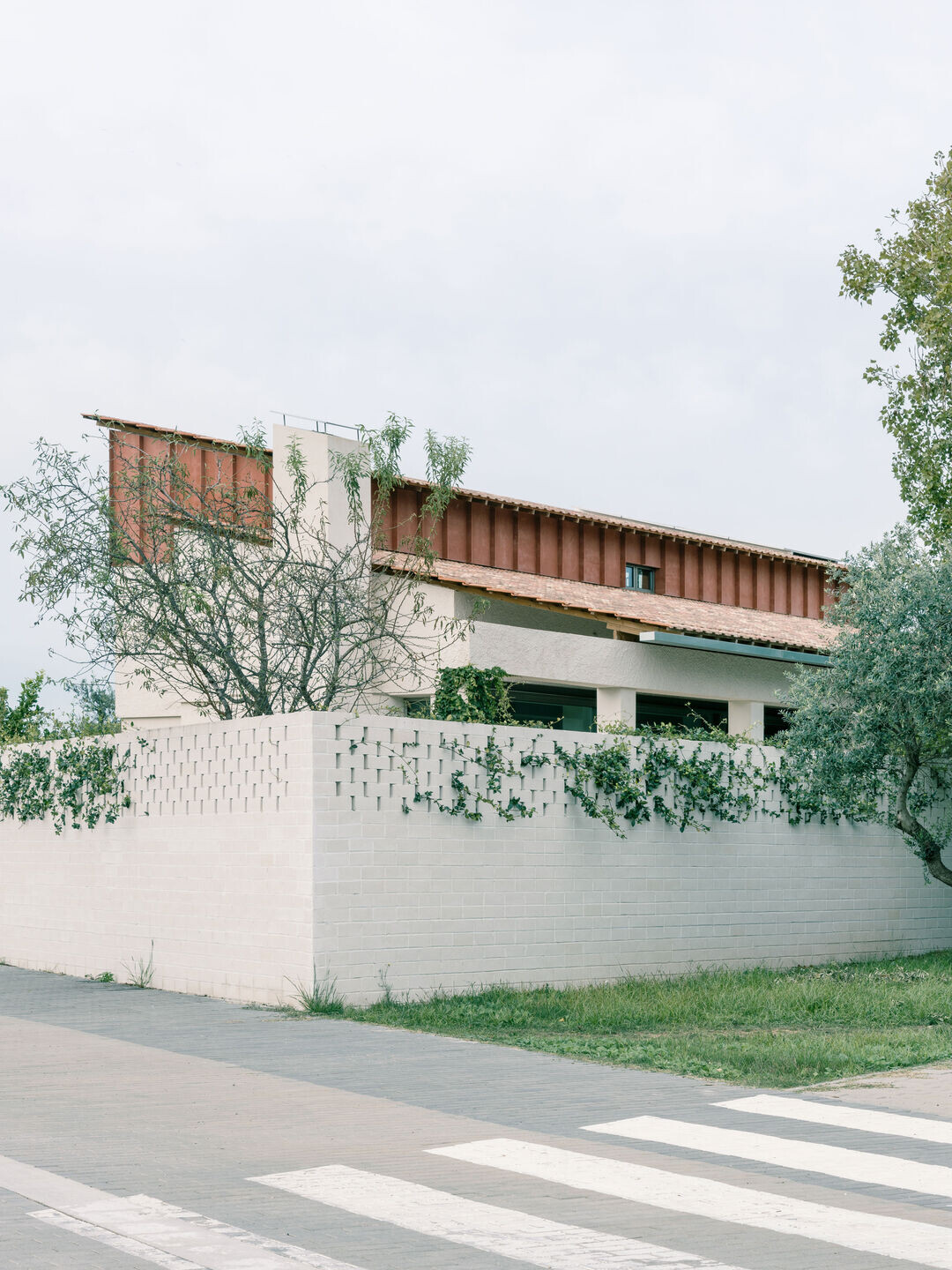
Alba and Oriol wanted to have as many surface on the ground floor as possible to connect with the outdoors. Because of this, we accommodated two single bedrooms sharing a full bathroom on the north facade near the entrance and an ample space containing the living areas on the south facade. This area opens entirely to an outdoor shaded area inspired by the colonial architecture of South America, where the red-tiled verandas with square pillars work as a transitional and living area.
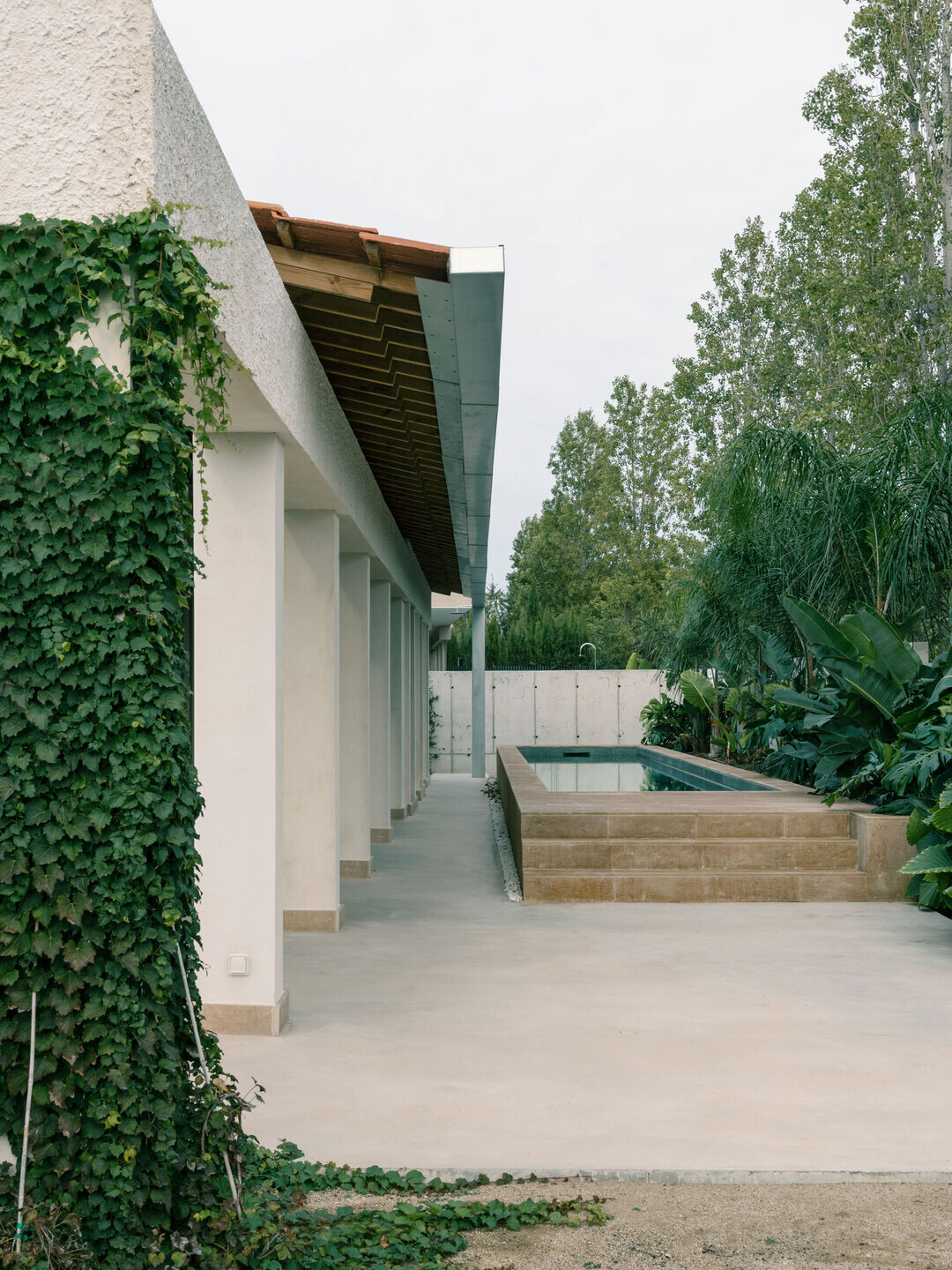
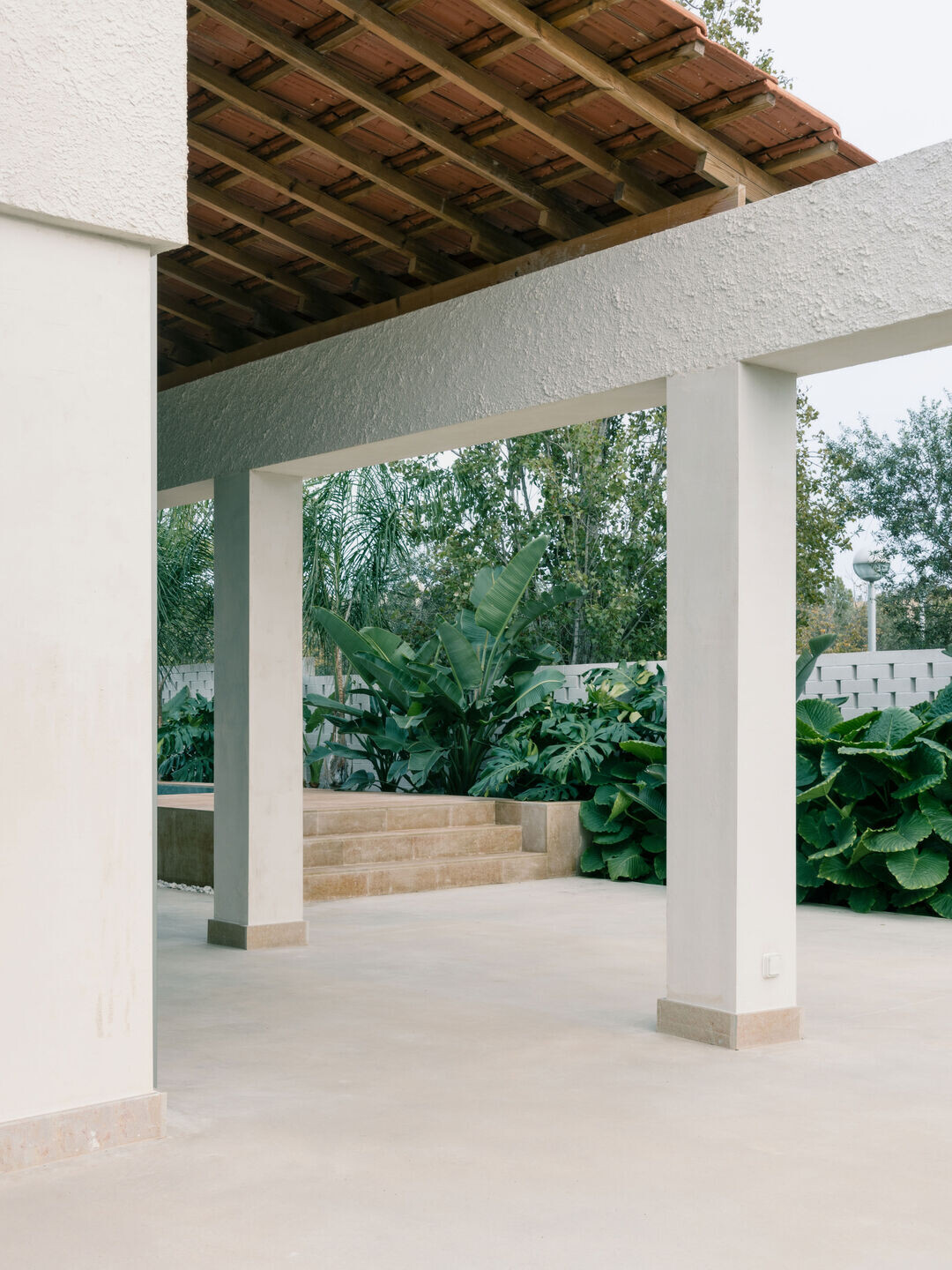

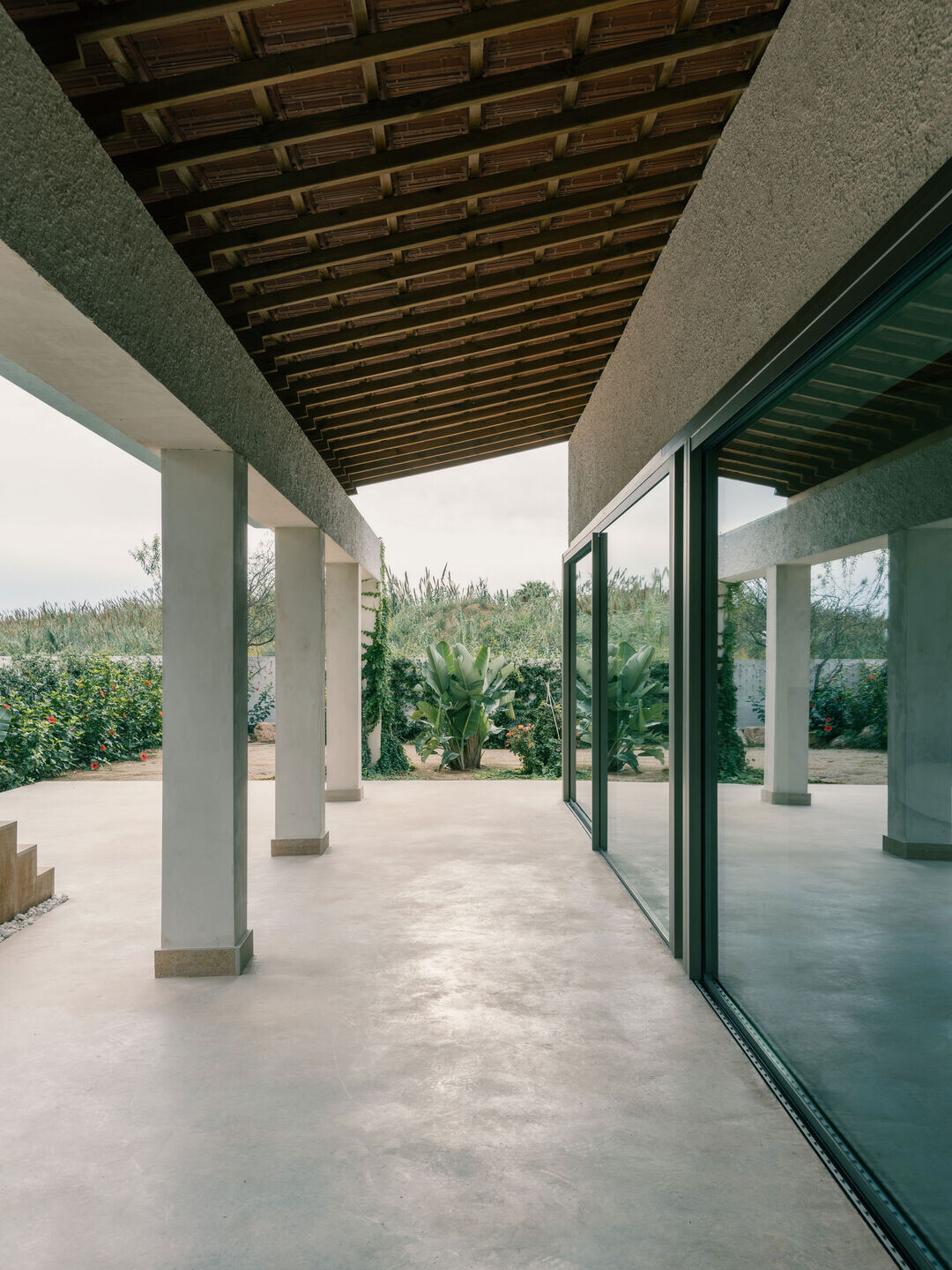
The main bedroom is placed on the east side of the house, allowing the couple to access the pool from their bedroom easily. The upper floor is an open space that functions as an artist’s studio and playroom. In the future, this room can also be transformed into a third bedroom with an independent bathroom.
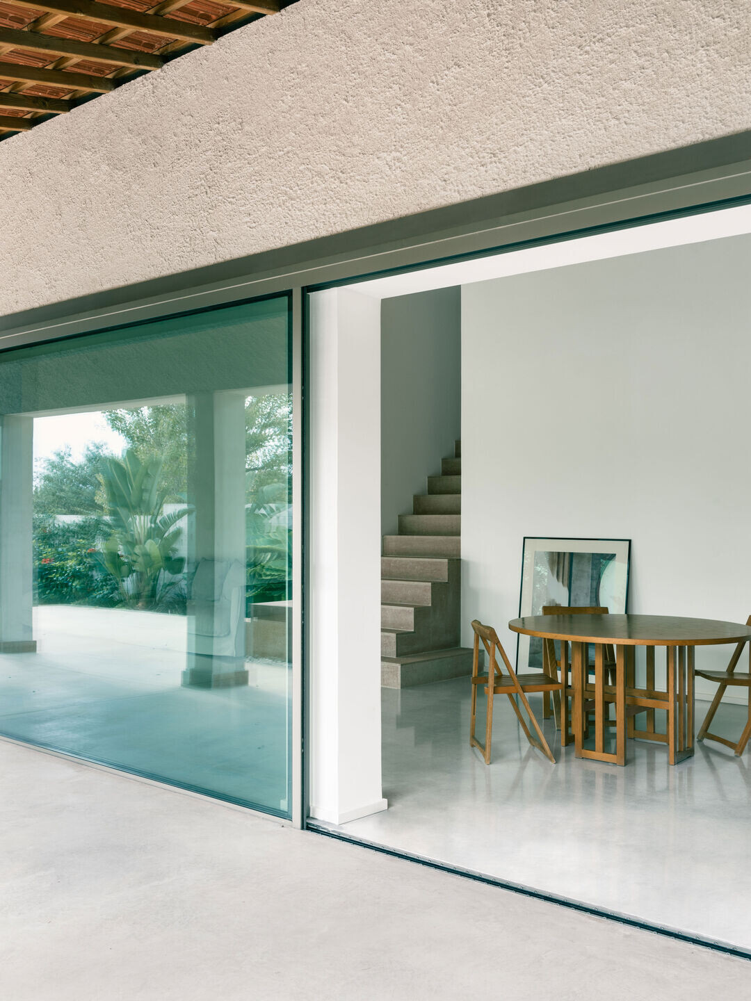
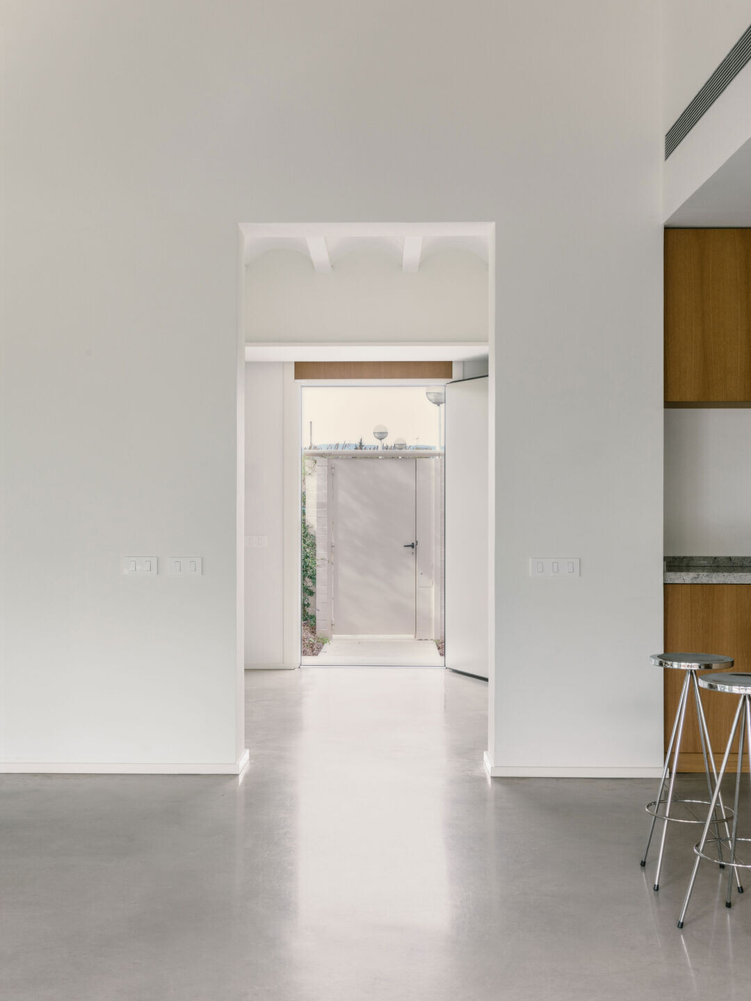
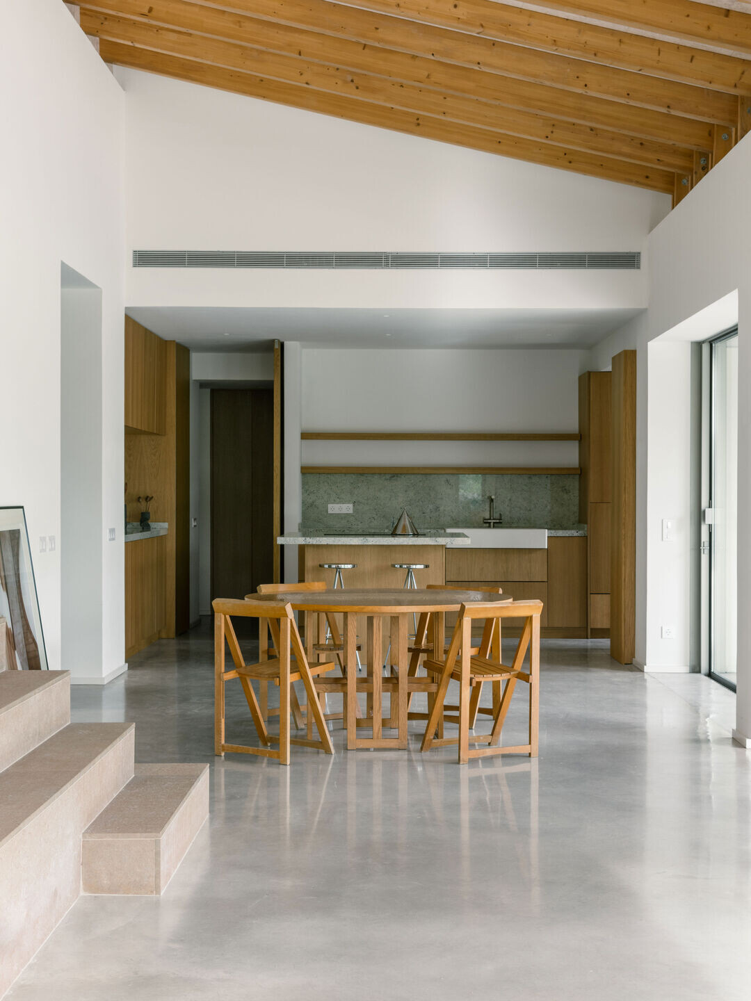
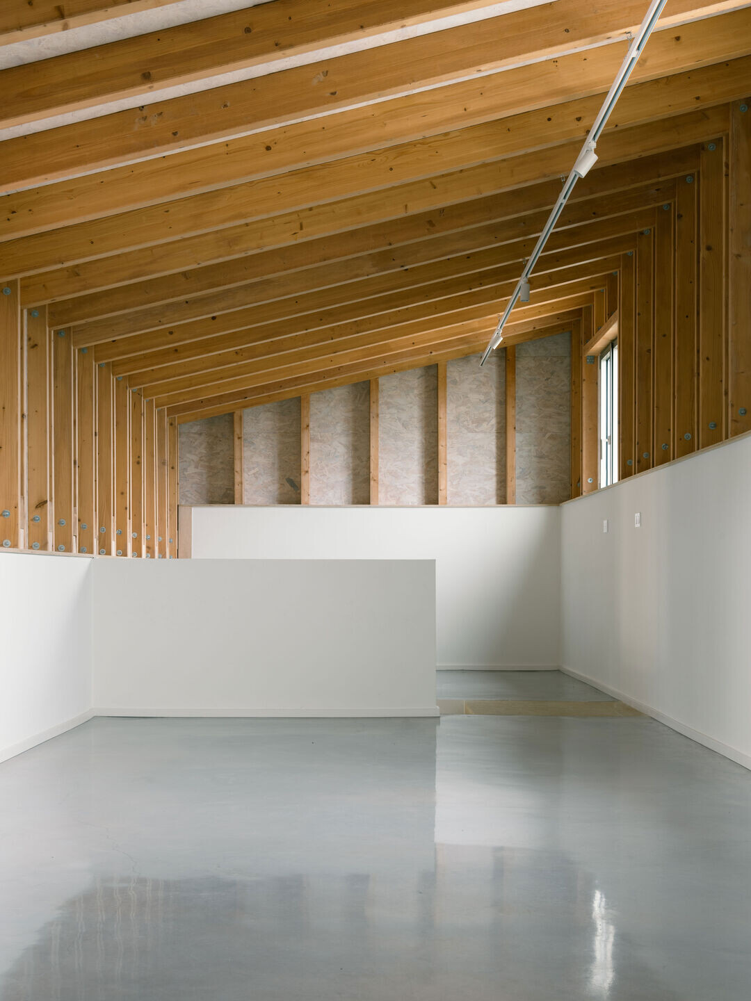
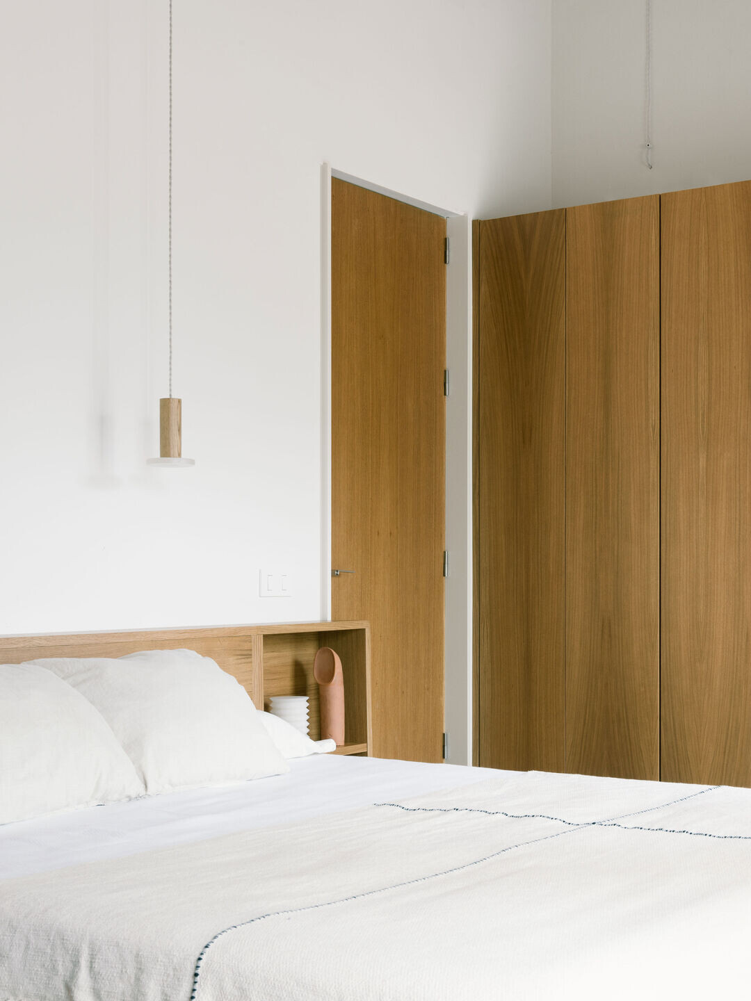
Guided by traditional Mediterranean architecture, our sustainability strategy focused on building thermal inertia. Single-layered 40cm thick cel- lular concrete brick walls, in-situ concrete floor with integrated heating and double-layered roof with 20 cm of cork insulation and ventilated tiles enhance comfort while reducing energy consumption.
