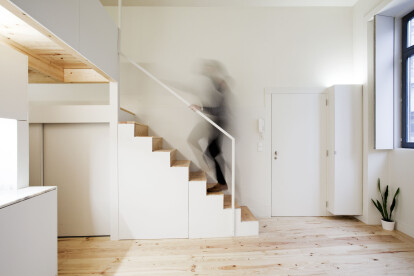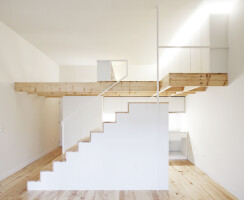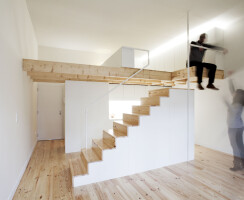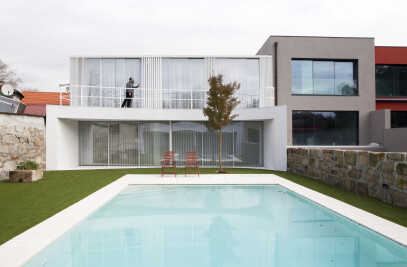This project is about the rehabilitation of a building with original construction dated from the end of the 19th century, with 4 floors and inserted in a plot with 176.80sqm. In a two-family genesis building it was intended to install a multifamily program consisting of 6 studios and respective storage in the basement. The building, kept in its structural and functional skeleton, has in the original staircase a prominent element. From the entry floor to the ground floor was created a new ladder to replace an inoperable one. Due to the asymmetrical positioning of the original staircase, which was intended to be maintained, the remaining spaces of the interior demolitions, all of them different, led to solutions of apartments all of them equally distinct but with common standards. Thus, in the apartments with higher ceilings one was introduced a mezzanine leaning on an open space; in others an "island" solution was tried which divides social and private area of the apartment without enclosing the spaces allowing the desired spatial and luminous fluidity. The apartments on the ground floor and the upper floor have characteristics that make them equally different, as far as the organization of space is concerned. The amount of materials, colors and textures was purposely reduced, in the case of relatively small spaces, the objective was to maximize the luminosity and simplicity of spaces, so that they will be ready to receive the objects and "things" of future users.
Project Credits
More Projects by A2OFFICE
Products Behind Projects
Product Spotlight
News

Fernanda Canales designs tranquil “House for the Elderly” in Sonora, Mexico
Mexican architecture studio Fernanda Canales has designed a semi-open, circular community center for... More

Australia’s first solar-powered façade completed in Melbourne
Located in Melbourne, 550 Spencer is the first building in Australia to generate its own electricity... More

SPPARC completes restoration of former Victorian-era Army & Navy Cooperative Society warehouse
In the heart of Westminster, London, the London-based architectural studio SPPARC has restored and r... More

Green patination on Kyoto coffee stand is brought about using soy sauce and chemicals
Ryohei Tanaka of Japanese architectural firm G Architects Studio designed a bijou coffee stand in Ky... More

New building in Montreal by MU Architecture tells a tale of two facades
In Montreal, Quebec, Le Petit Laurent is a newly constructed residential and commercial building tha... More

RAMSA completes Georgetown University's McCourt School of Policy, featuring unique installations by Maya Lin
Located on Georgetown University's downtown Capital Campus, the McCourt School of Policy by Robert A... More

MVRDV-designed clubhouse in shipping container supports refugees through the power of sport
MVRDV has designed a modular and multi-functional sports club in a shipping container for Amsterdam-... More

Archello Awards 2025 expands with 'Unbuilt' project awards categories
Archello is excited to introduce a new set of twelve 'Unbuilt' project awards for the Archello Award... More

























