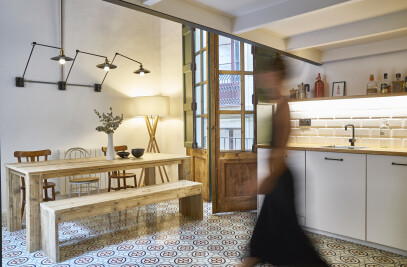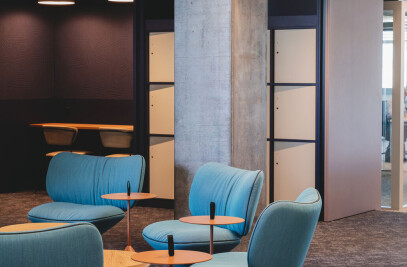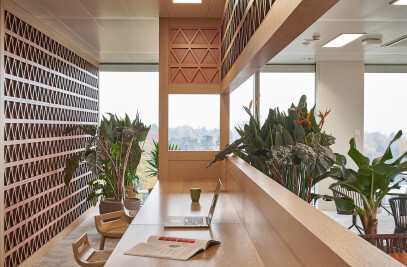TWO FONDATIONS
In Geneva’s historical and industrial heart, in an emblematic building called « Le pont de la Machine », two foundations create an international showcase for crafts and watchmaking industry. These two foundations are the «Michelangelo Foundation» and the «Fondation de la Haute Horlogerie».

This space shows the know-how of these industries so that the heritage is perpetuated and transmitted to the new generations. Open to the public, this beautiful building hosts exhibitions and events which promotes crafts and the watchmaking industry and is also the home for these two foundations.

A HISTORICAL SITE – PART OF GENEVA’S HISTORICAL PATRIMONY
« The building was designed by Christian-Fédéric Fendt, a modest construction of three arched bays, with a pavilion roof. Minimalistic, straight from the neo-classic essence. The construction’s perfect rigor contrasts with the island’s silhouette. »
The Main building shelters the « Cordier » machine along with a wooden bridge connecting the edifice to the « places Chevelus » and the « PetiteFusterie » 1841-1843. This machine pumps water from the river to give drinkable water to the city.

In 1862 the right annex is built to shelter a third water wheel. The clock and bell along with the second wing of the building were added in 1868 and a turbine comes to replace the wheels in 1972.
The main building is transformed in 1886 in an electrical station for public lighting. The old hydraulic machine is transferred to the electrical equipment society. It is the first electrical distributor for urban lighting. The building will be transformed a century later into an exhibition space, 2006.

Intention
TIMELESS EXPERTISE
« La Fondation de la Haute Horlogerie »&« la Fondation Michelangelo » united in the «le pont de la machine »,meet with craftspeople.

CRAFTS PROFESIONALS MEET WITH THE WORLD.
Craftsmanship is the beginning of creation; this is why we want to highlight the hand that makes. People that will live or visit the space will connect with the history of crafts, understand the essence on creation, and help diffuse its importance. The Know-how will continue to be transmitted from generation to generation. The expertise and innovation of crafts remain strong. It is time to acknowledge the importance of craftmanship, to listen to the craftsmen stories and experience.

CREATING A NEW CYCLE
On « le pont de la machine » the cycle of water and time remains, As an echo to this cycle, the roots and the future of craftsmanship coexist in one same space. Understanding their past helps to imagine their future.

Concept
« Le pont de la Machine » contemplate the water’s flow, the peoples flow. The contrast of an industrial building that is unchanging yet permeable, such as the water that rushes under the building, we wanted to reinforce the notion of fluidity within the building.
The idea was to design permeable spaces to help exchange and collaboration, the synergy of creation. To make possible the circulation of stories within the space and to help diffusion towards the exterior.

We wanted to place the user in the centre of the space, to influence exchange, creativity, creating a clear transmission of the excellent know-hows to the future generations. The intention is to centre the attention on the relations between the people and between the people and its space.
Reinforcing the notion of heritage and preserving furniture from the past helps us to create spaces of the future. The idea is to innovate whilst creating “objects of beauty” handmade finding the balance between crafts and technology. We therefore chose materials such ass wood and textile, noble materials that live throughout the centuries and still keep moving us.

Application
The projects goal is based on 3 fundamental intentions. Rediscover the buildings essence, showcase the industrial aspect of its structure, uncover the walls old stones, keep the precious traces from the past. Introduce new elements that will add flexibility, lightness andtransparency to the space.
Showcase the craftsmen’s hand by choosing certain pieces of furniture handmade that introduces delicately corporate colour to the space.
The stone and iron from the structure reveal the traces from the past, wood and textile bring flexibility and lightness and new elements integrate the space.

THE SPACE
When entering the space, a large vestibule, acts as a transitional space with dark and elegant tones marking a pause before penetrating the buildings heart, before discovering the interior’s magnitude. In the centre a majestic atrium filled with natural life painted in light colours showcase the buildings beautiful industrial skeleton. By taking away a staircase the space wins in fluidity and now offers a transversal view.
The ground floor shelters the Michelangelo Foundation’s offices. A curtain and glass partition protect them from the entrance, bringing warmth and confidentiality to the workspace, making also the visibility possible if wanted. A large library painted an intense blue decorates an entire wall and offering many of the foundation’s publications.

On the first floor, the “Fondation de la Haute Horlogerie” offices are found. An elegant and modern workspace, on each side of the atrium, colourful hallways connect us to the buildings 2 wings, where open workspaces are placed. As for the entrance, the hallways painted dark blue give contract between transitional spaces and working spaces. The open workspace with its raw iron structure and visible stone walls greets centre meeting units, on each side of them open working spaces organised by departments.

The atrium then connects us to the last floor, now closer to the majestic iron roof structure. The glass railing gives lightness and transparency to this space, topped with a handmade walnut wood handrail, bringing elegance and contrasts to the staircase. This original architectural element that was improved during the renovation enhances fluidity and gentleness whilst keeping the industrial feel. The social space is all the way at the top, filled with natural light, a great space for informal meetings, or to have a break, lunch or a coffee. On the wall an original wooden structure was keeps and filled upholstered, a wink to the once before hidden beautiful structural elements.

From the top of the atrium float many paper jellyfish, created by artist Géraldine Gonzalez, a unique and poetic art installation bringing movement and warmth to this incredibly high open space.

























































